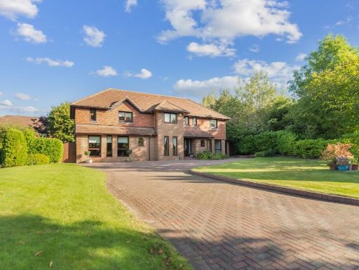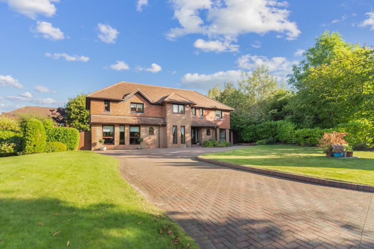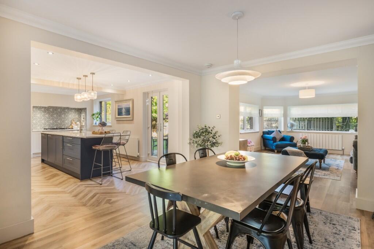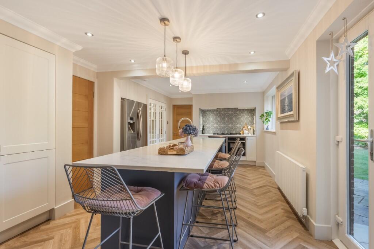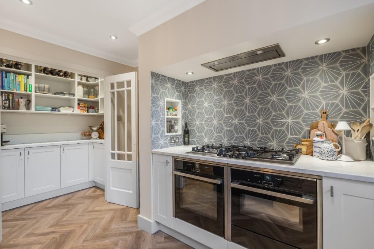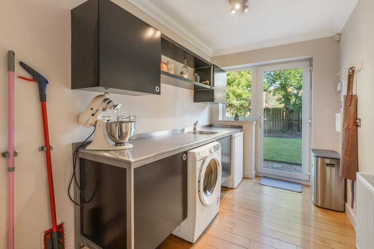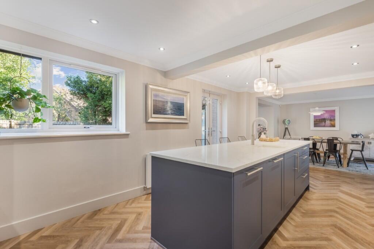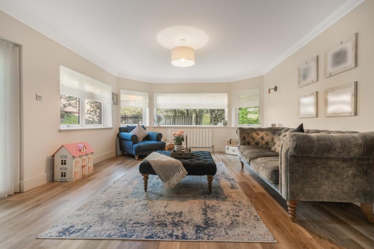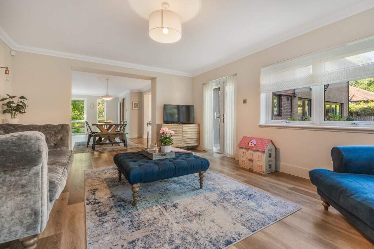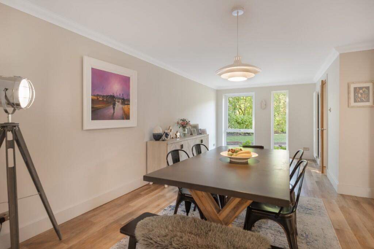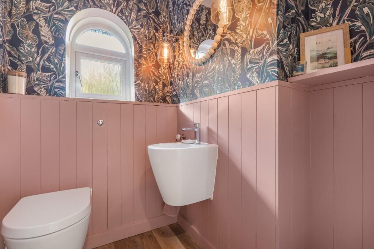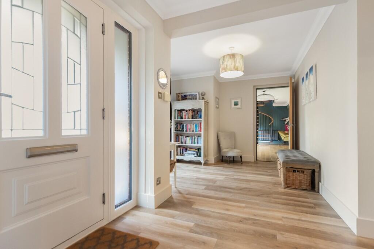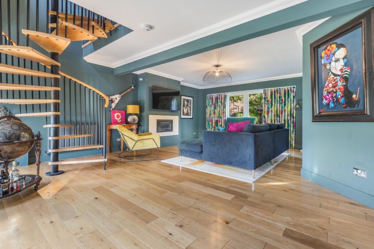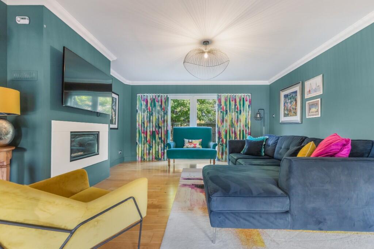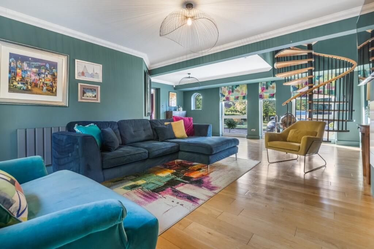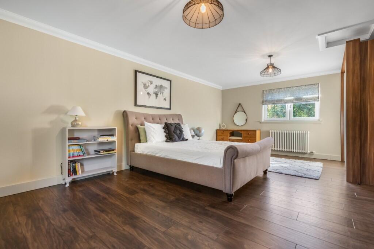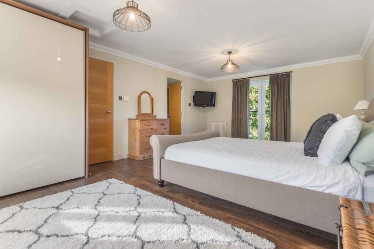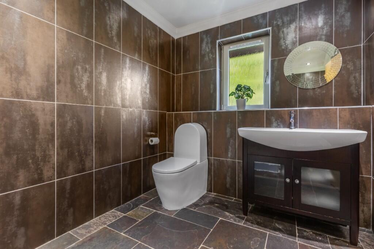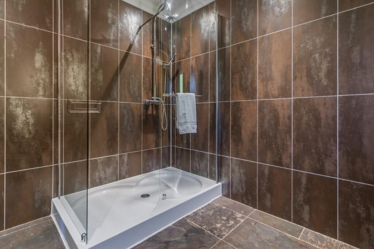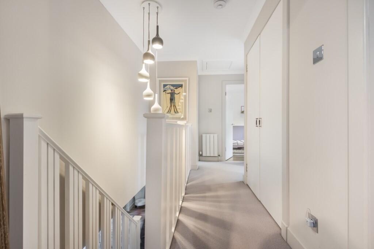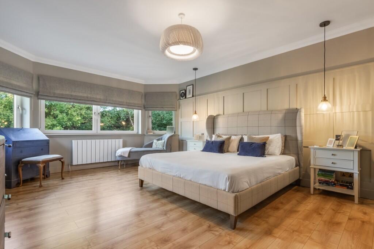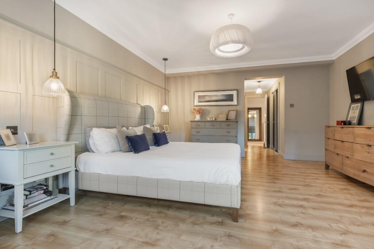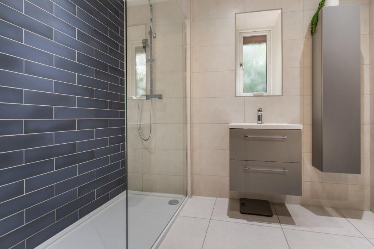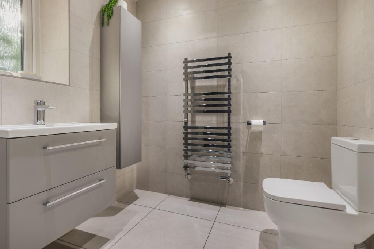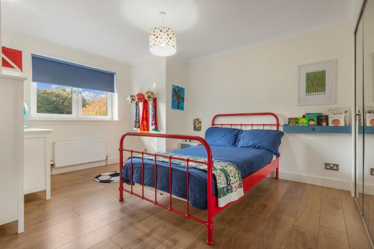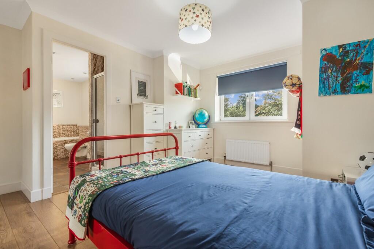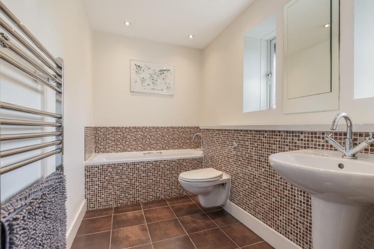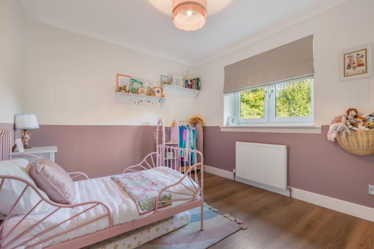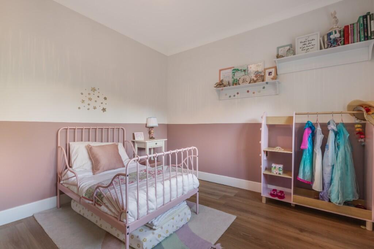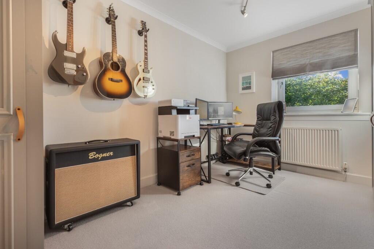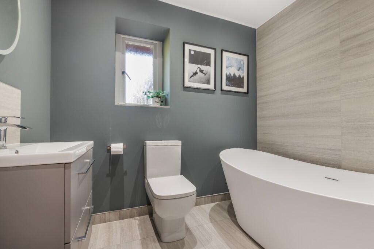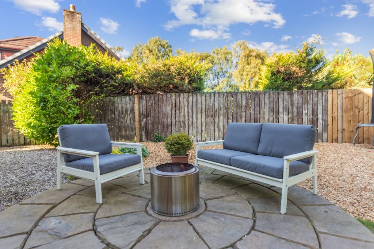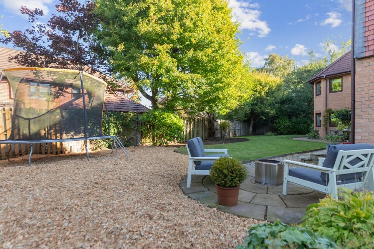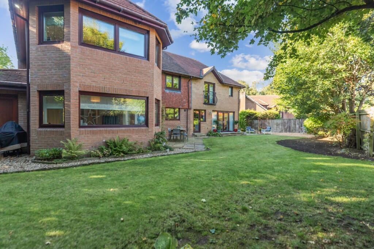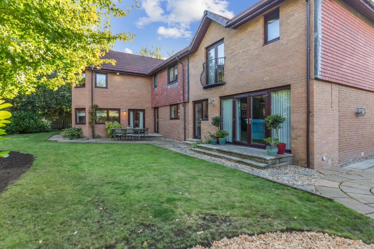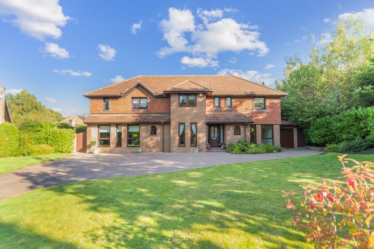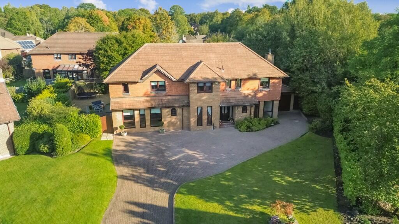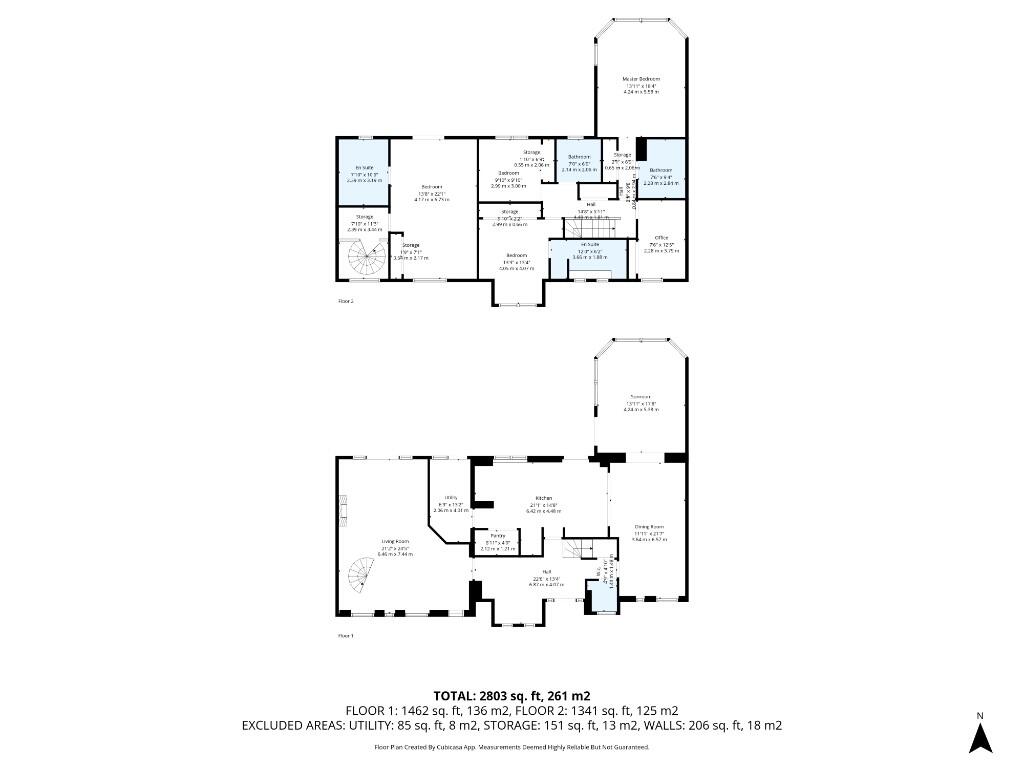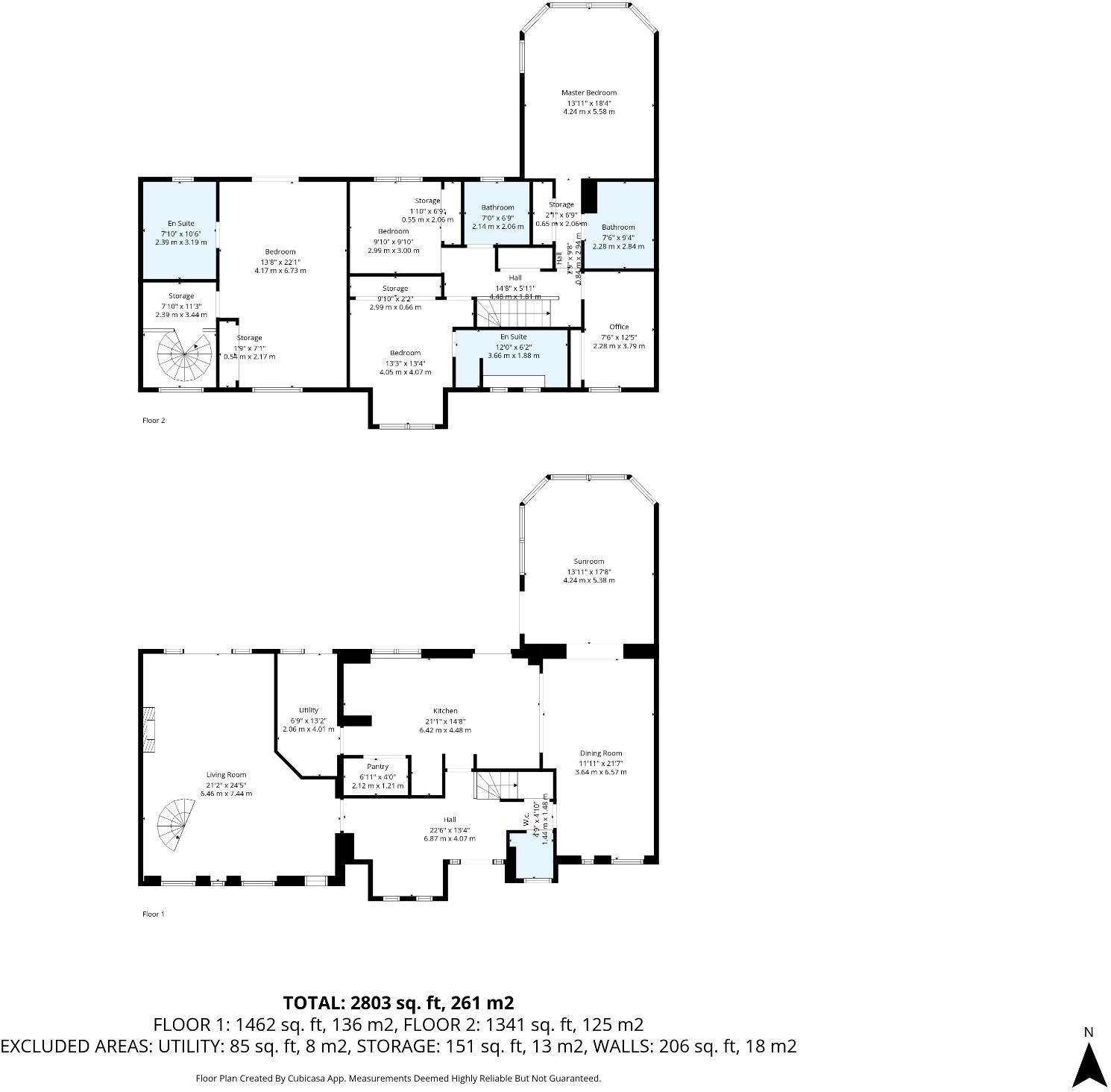Summary - 3, PRINCES GATE, GLASGOW, BOTHWELL G71 8SP
5 bed 4 bath Detached
Generous five-bedroom home with guest suite and expansive private garden for family life.
- Architect-designed five-bedroom detached family home, built 1988
- Bespoke Nolte kitchen (2021) with quartz island and Quooker tap
- Self-contained guest suite with balcony and separate spiral-stair access
- Large, fully enclosed rear garden and patio; children-friendly bark area
- Mono-block driveway parking for 4–8 cars; integrated garage houses boiler
- Principal bedroom and two others feature en-suite bathrooms
- EPC C and Tax Band H; council tax described as very expensive
- Local data flags area deprivation despite village amenities and schools
An architect-designed five-bedroom detached home in Bothwell offering flexible family living across approximately 2,803 sq ft. Light-filled reception rooms, an open-plan kitchen/dining/sunroom and a spacious lounge with French doors create comfortable everyday space and easy indoor‑outdoor flow to the large enclosed garden. The property also benefits from two staircases and a self-contained guest suite, ideal for multigenerational living or visiting family.
The kitchen, installed in 2021 by Silver Birch Interiors, is a standout with Nolte cabinetry, quartz worktops, large island, Quooker tap and high-spec integrated appliances. Practical additions include a useful utility room, built-in storage throughout and plentiful off-street parking for 4–8 cars. The principal bedroom and two further rooms have en-suites, and the family bathroom features a freestanding deep bath for added luxury.
Buyers should note a few material points: the integrated garage houses the boiler and water tank, which limits use as an independent garage without re-siting services. The property is in Tax Band H and has an EPC rating of C, and the local area data flags deprivation despite the village’s generally affluent character — factors to consider when assessing ongoing running costs and resale. The home is freehold and offers strong potential for a family seeking generous accommodation in a desirable village location.
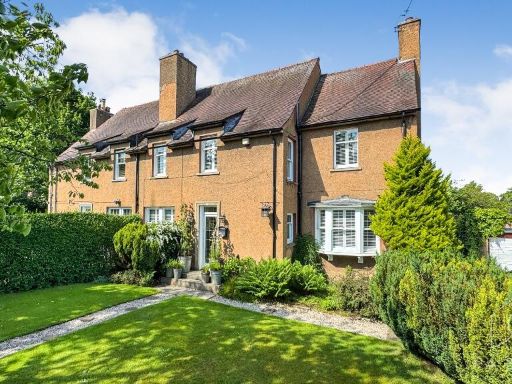 4 bedroom semi-detached house for sale in Mill Road, Bothwell, Glasgow, G71 — £549,995 • 4 bed • 2 bath • 1668 ft²
4 bedroom semi-detached house for sale in Mill Road, Bothwell, Glasgow, G71 — £549,995 • 4 bed • 2 bath • 1668 ft²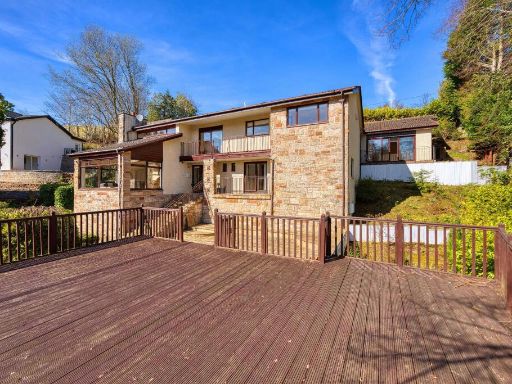 4 bedroom detached house for sale in Glebe Wynd, Bothwell, G71 — £675,000 • 4 bed • 4 bath • 3159 ft²
4 bedroom detached house for sale in Glebe Wynd, Bothwell, G71 — £675,000 • 4 bed • 4 bath • 3159 ft²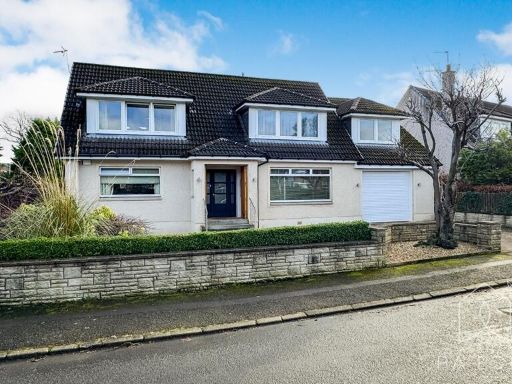 4 bedroom detached house for sale in Fairyknowe Gardens, Bothwell, Glasgow, G71 — £599,995 • 4 bed • 4 bath • 2551 ft²
4 bedroom detached house for sale in Fairyknowe Gardens, Bothwell, Glasgow, G71 — £599,995 • 4 bed • 4 bath • 2551 ft²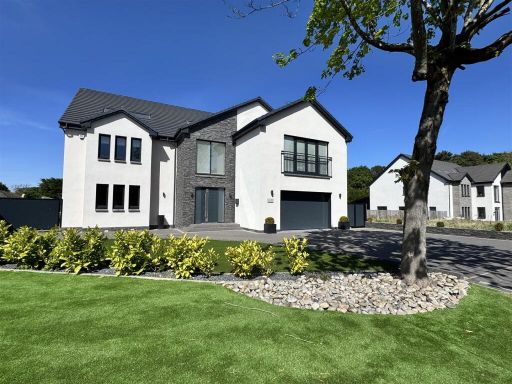 5 bedroom detached house for sale in Earls Gate, Bothwell, Glasgow, G71 — £1,250,000 • 5 bed • 6 bath • 6243 ft²
5 bedroom detached house for sale in Earls Gate, Bothwell, Glasgow, G71 — £1,250,000 • 5 bed • 6 bath • 6243 ft²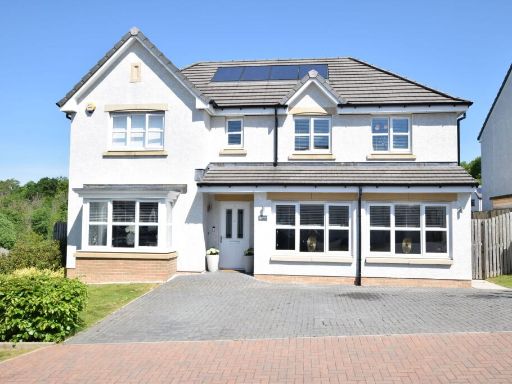 5 bedroom detached house for sale in Mason Gardens, Bothwell, G71 — £520,000 • 5 bed • 4 bath • 1527 ft²
5 bedroom detached house for sale in Mason Gardens, Bothwell, G71 — £520,000 • 5 bed • 4 bath • 1527 ft²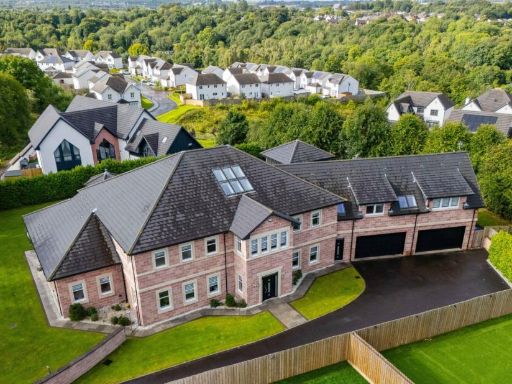 5 bedroom detached house for sale in Silverwood House, Silverwood Gate, Bothwell, G71 — £1,995,000 • 5 bed • 5 bath • 7836 ft²
5 bedroom detached house for sale in Silverwood House, Silverwood Gate, Bothwell, G71 — £1,995,000 • 5 bed • 5 bath • 7836 ft²









































































