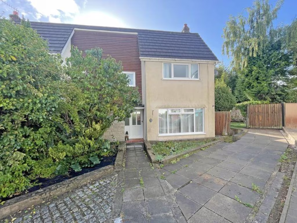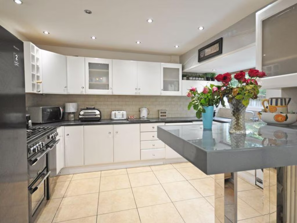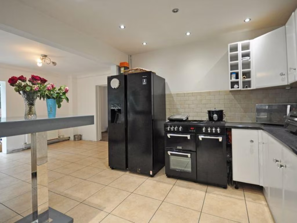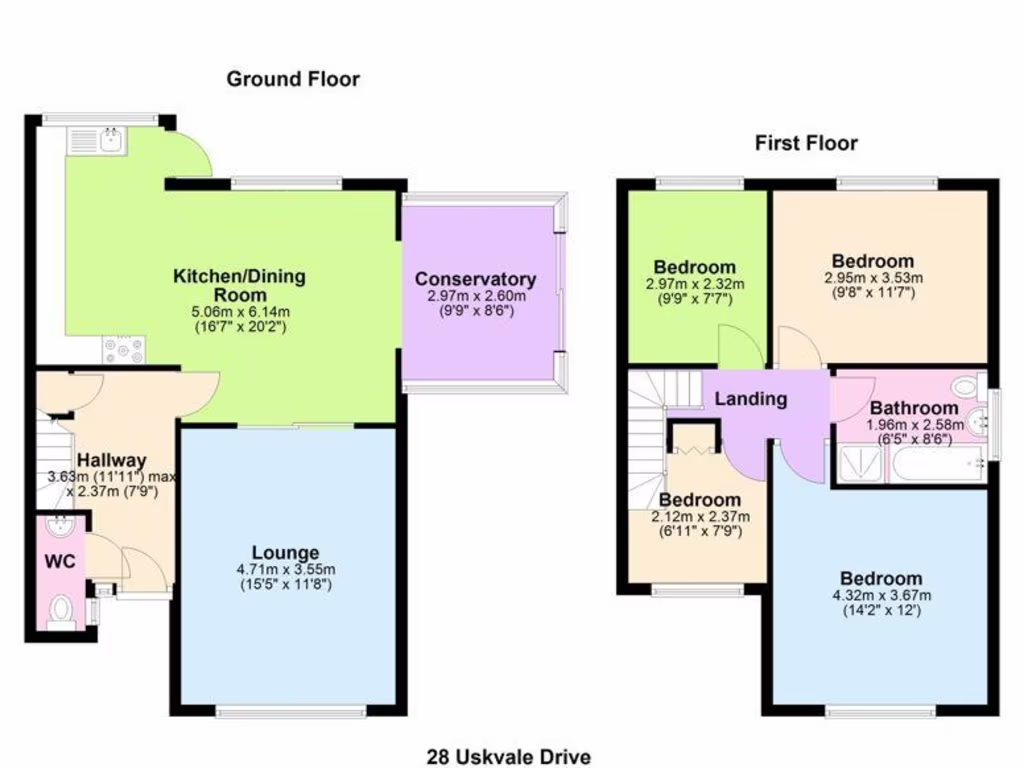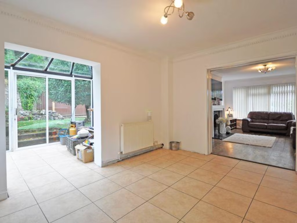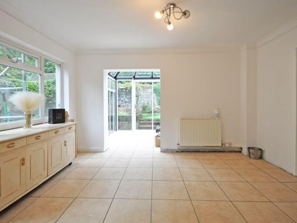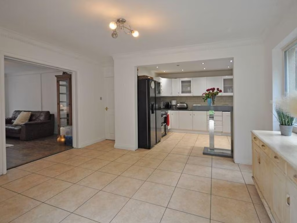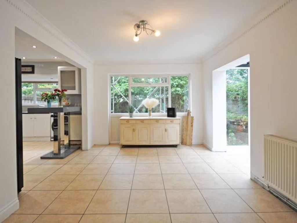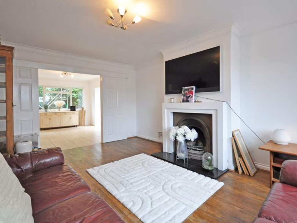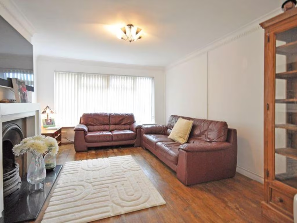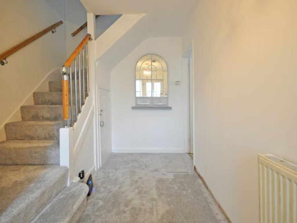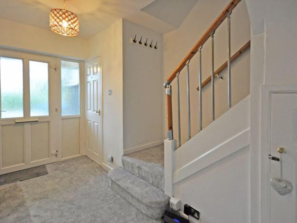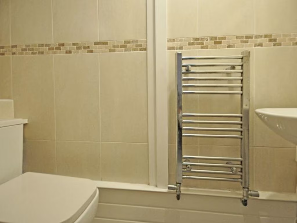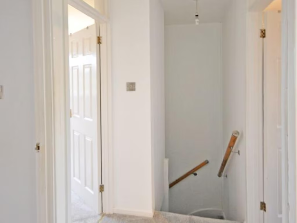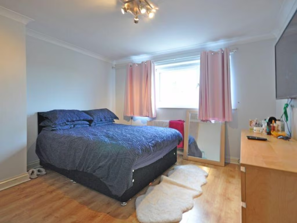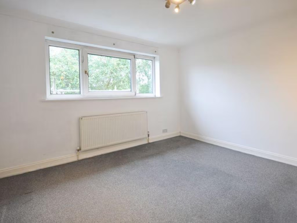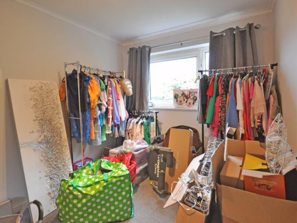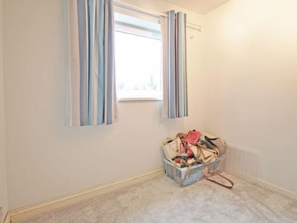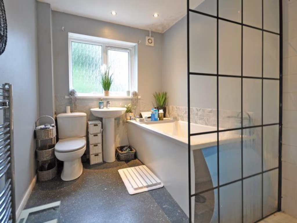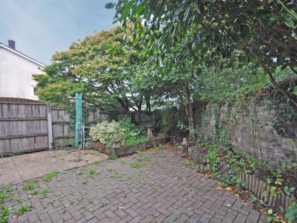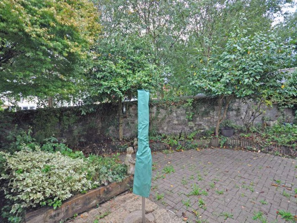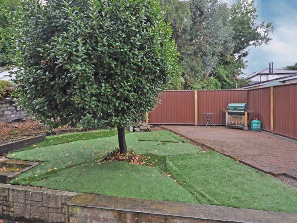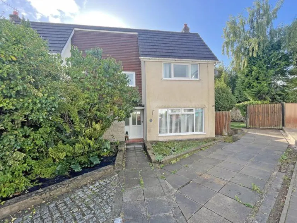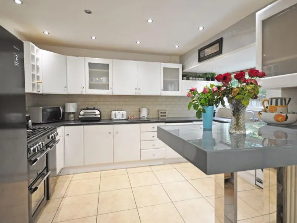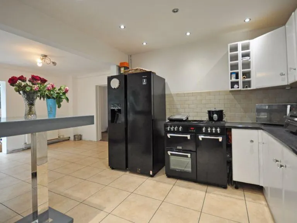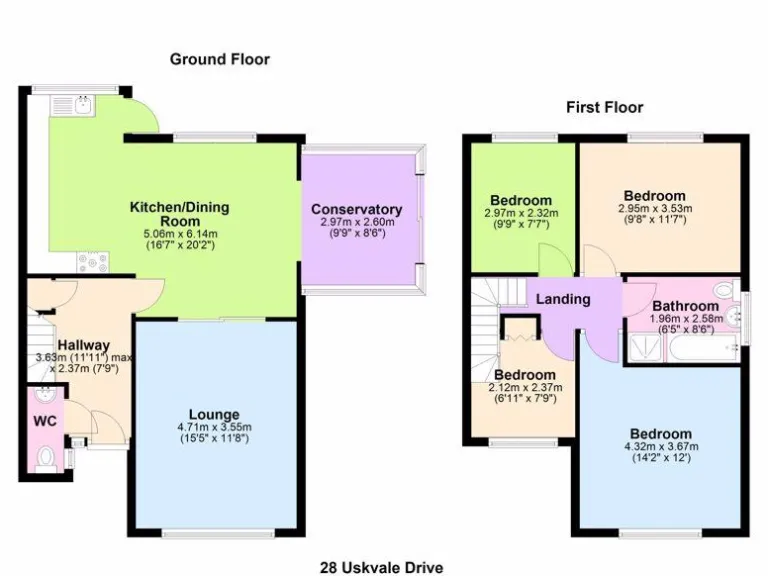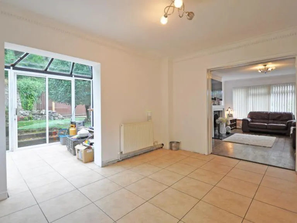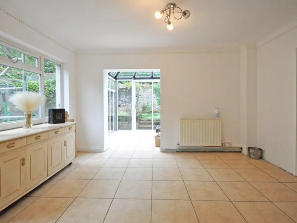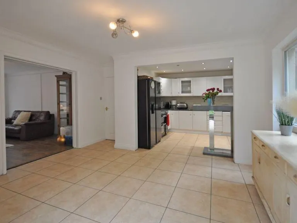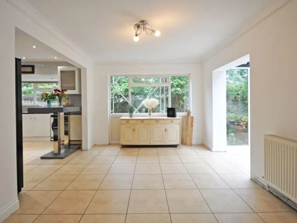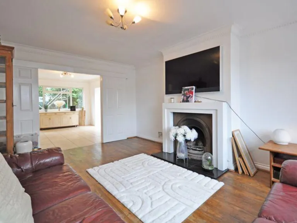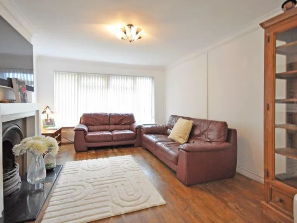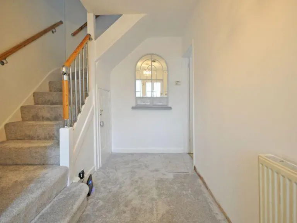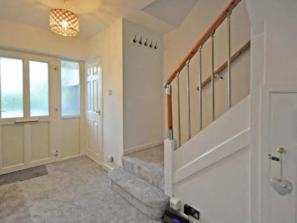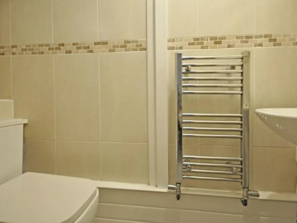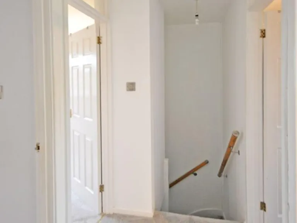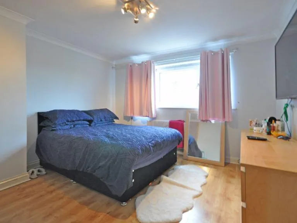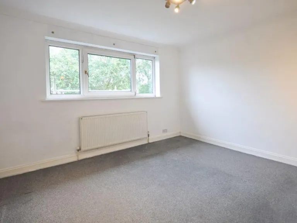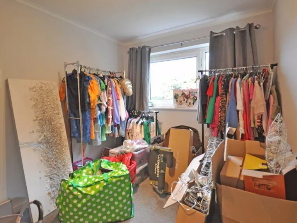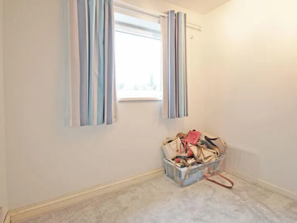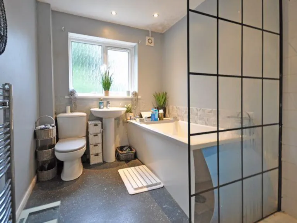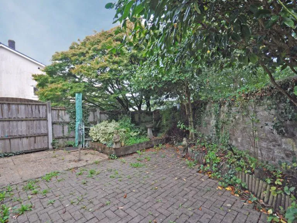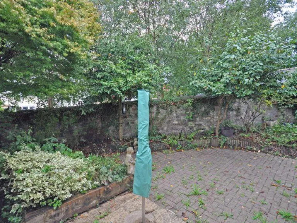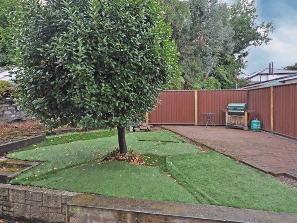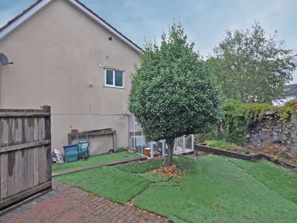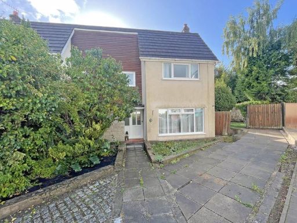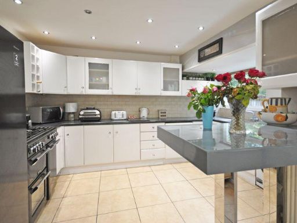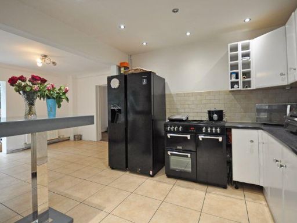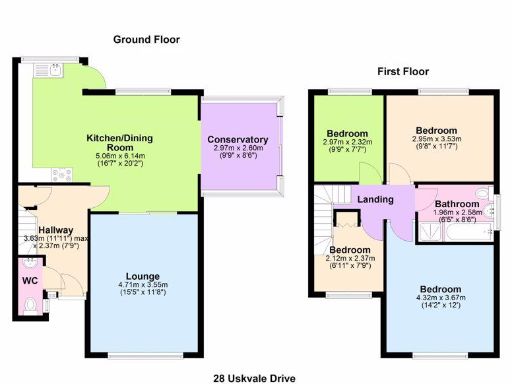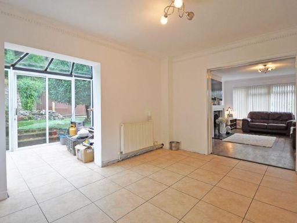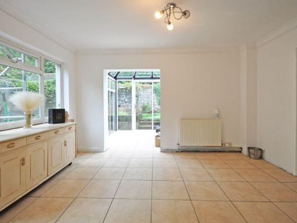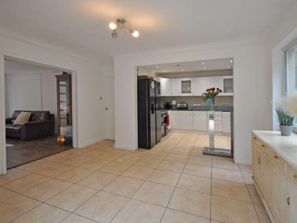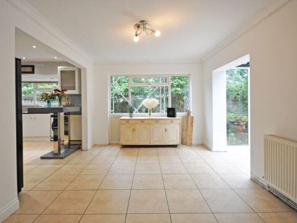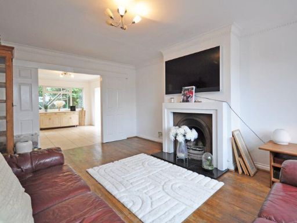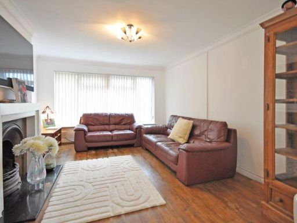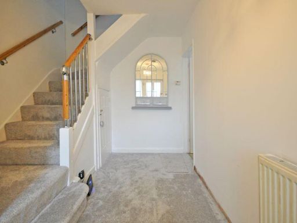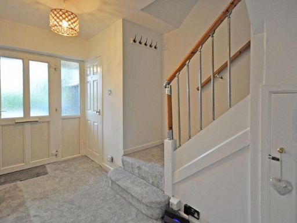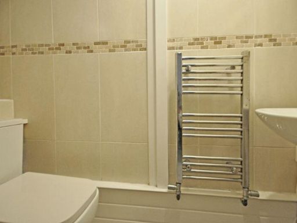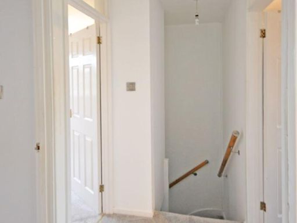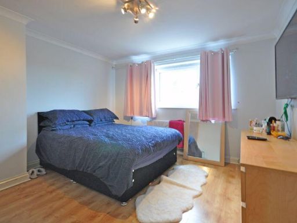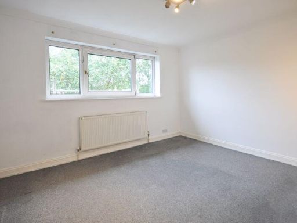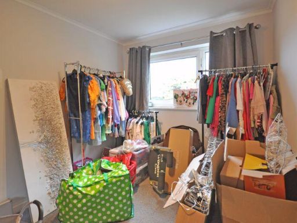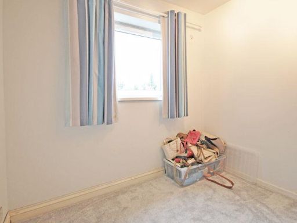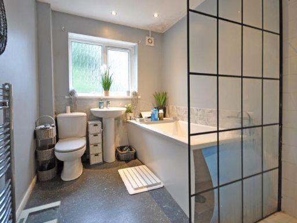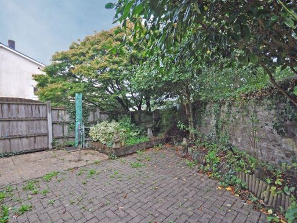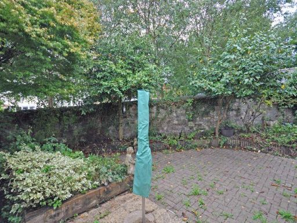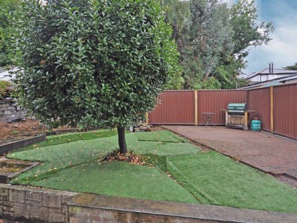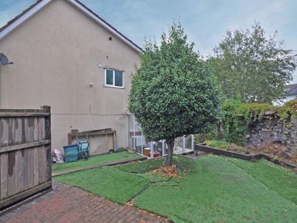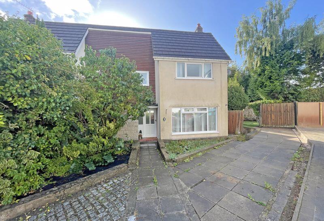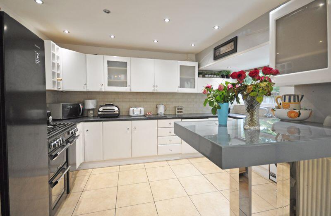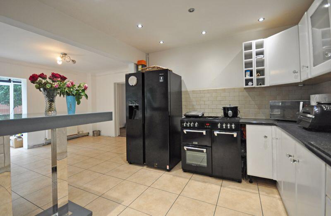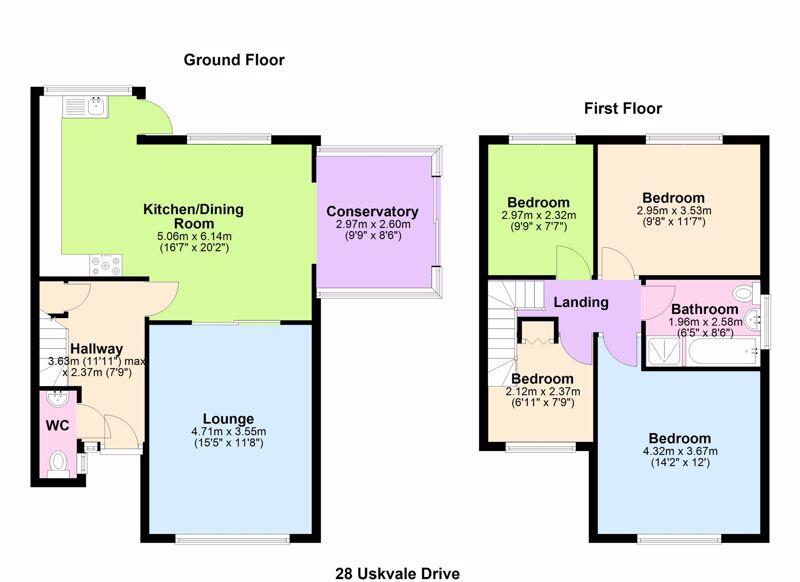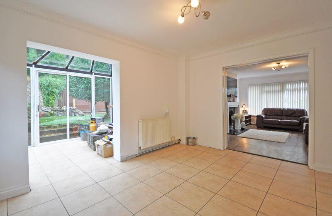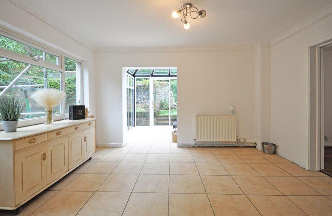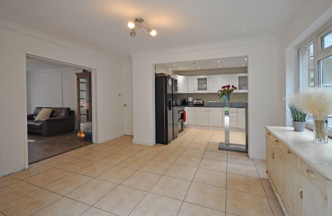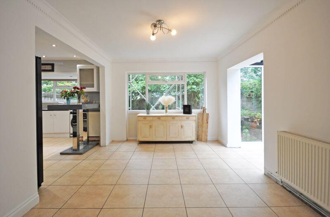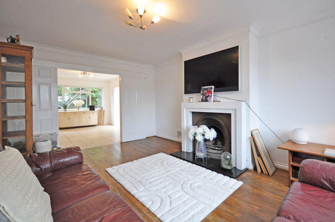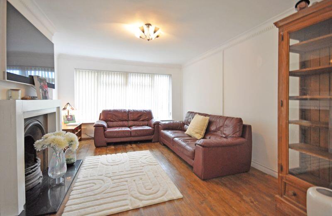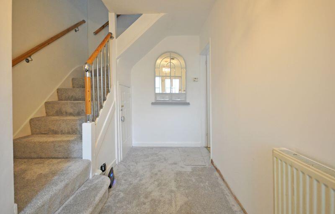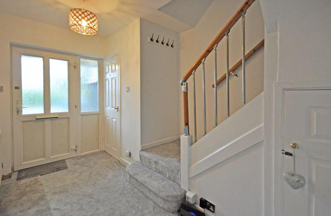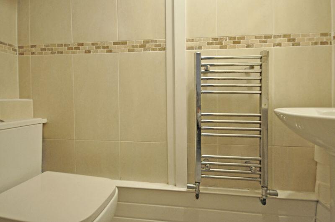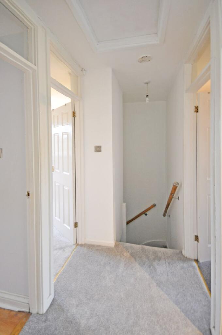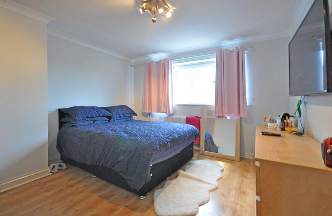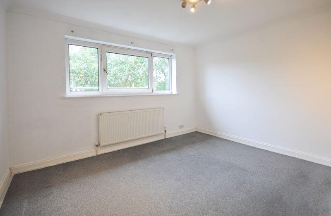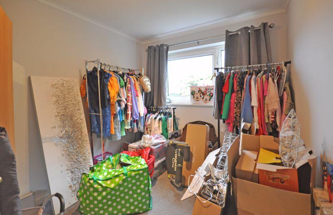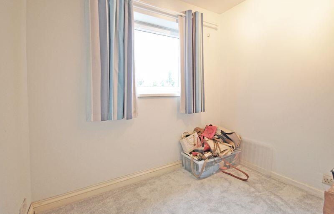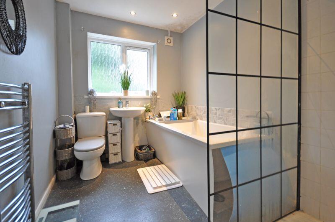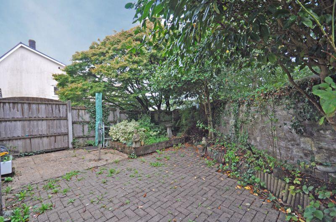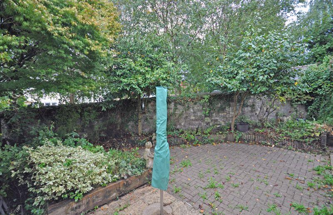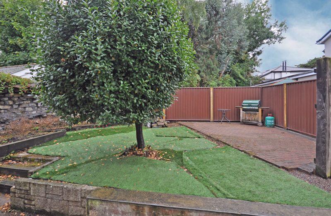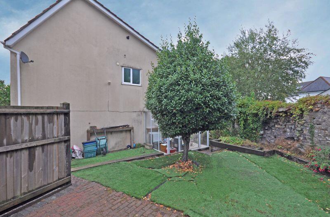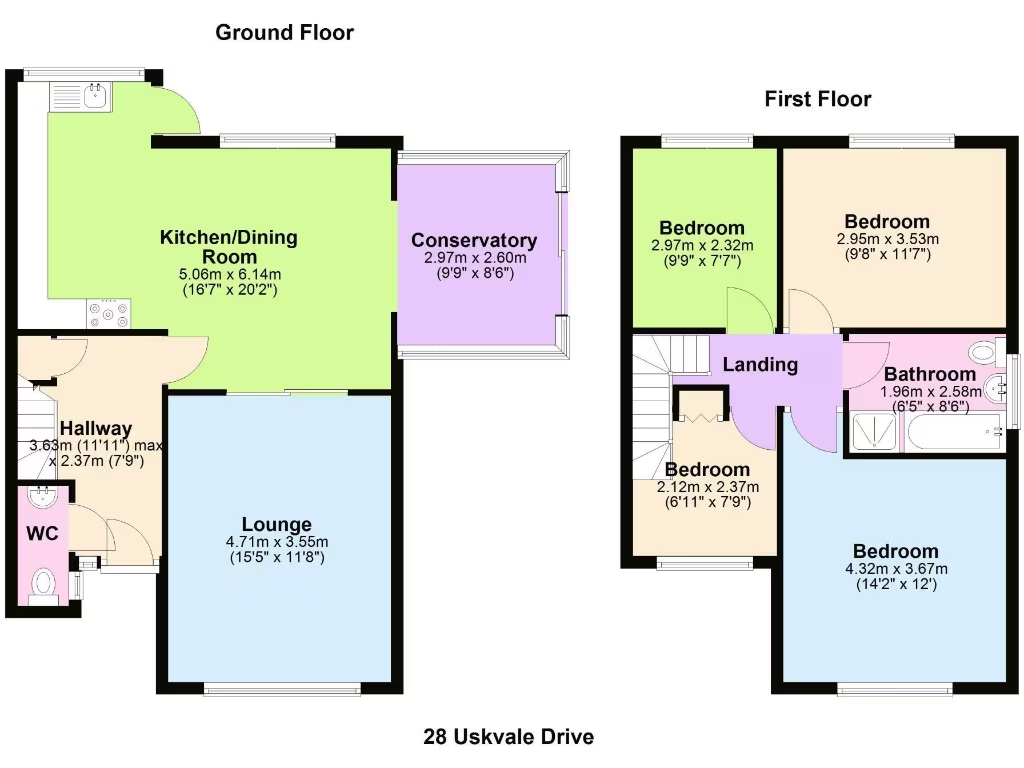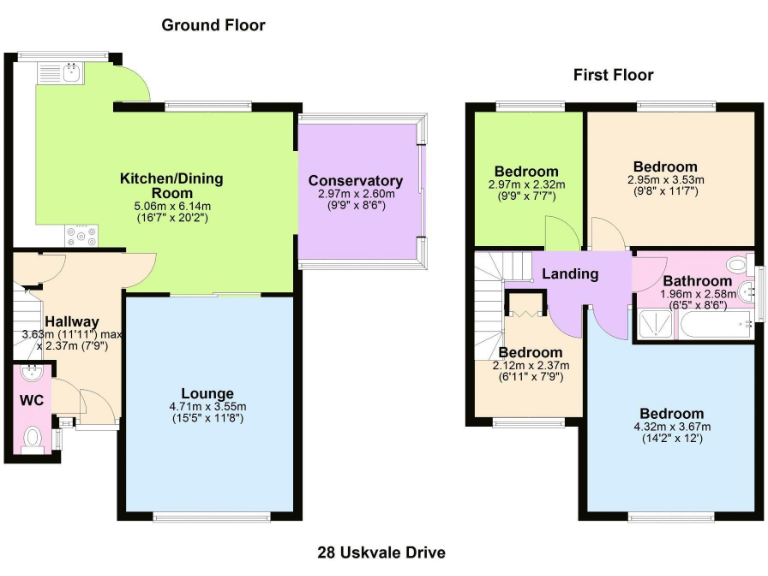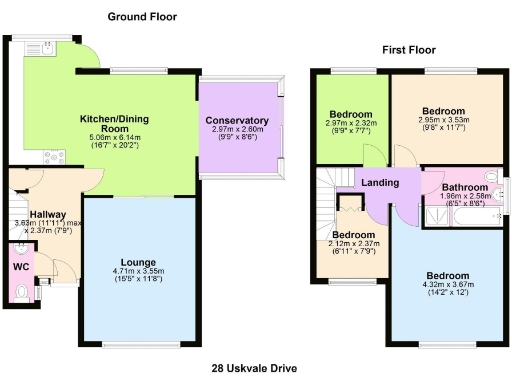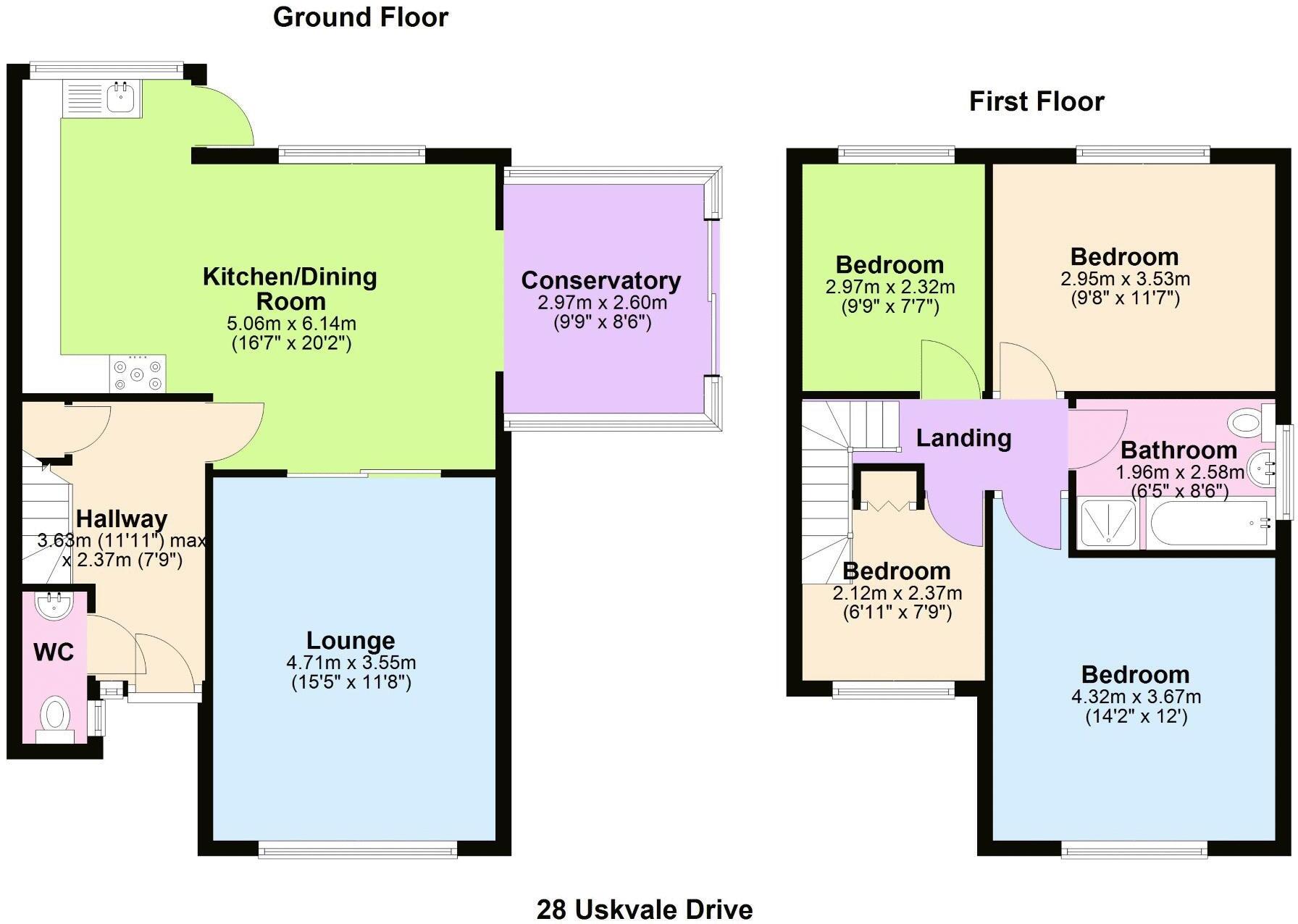Summary - 28 USKVALE DRIVE CAERLEON NEWPORT NP18 1NL
4 bed 1 bath Semi-Detached
Spacious family living near village centre and top schools.
- Four bedrooms in larger-style semi-detached family layout
- Stylish modern kitchen open to dining room and conservatory
- One first-floor family bathroom for four bedrooms
- Ground-floor cloakroom for everyday convenience
- Long driveway providing off-street parking
- Easily maintained side and rear gardens on a decent plot
- Short walk to historic village centre and local amenities
- Local area classified very deprived; average crime levels
This larger-style four-bedroom semi-detached house sits at the end of a quiet close, a short walk from Caerleon’s historic village centre and within an excellent school catchment — a strong practical choice for growing families. The home offers a bright open-plan ground floor with a stylish modern kitchen, dining area and conservatory, plus an attractive living room and useful ground-floor cloakroom.
Set on a decent plot with easily maintained side and rear gardens and a long driveway providing off-street parking, the property balances indoor family space with low-maintenance outdoor areas. Broadband speeds are fast and the location is convenient for local amenities and the nearby M4, making commutes straightforward.
Buyers should note this house has one first-floor family bathroom serving four bedrooms, which may be a consideration for larger households or those planning to modernise. The local area is classified as very deprived and ageing urban communities, with average crime levels; prospective purchasers should weigh local social factors alongside the property’s strong schooling and village access.
Overall this is a well-proportioned family home with immediate liveability and clear potential to personalise — particularly if you want to add a second bathroom or update finishes over time. Freehold tenure and no flood risk add to the practical appeal.
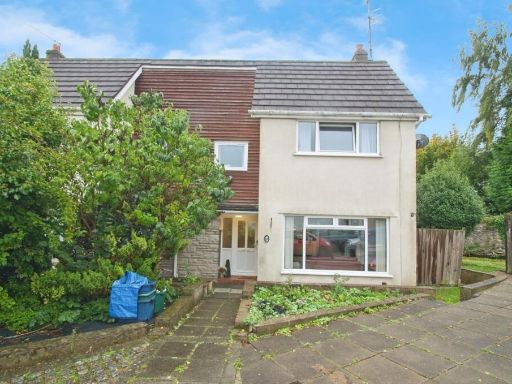 4 bedroom semi-detached house for sale in Uskvale Drive, Caerleon, Newport, NP18 — £375,000 • 4 bed • 1 bath • 1182 ft²
4 bedroom semi-detached house for sale in Uskvale Drive, Caerleon, Newport, NP18 — £375,000 • 4 bed • 1 bath • 1182 ft²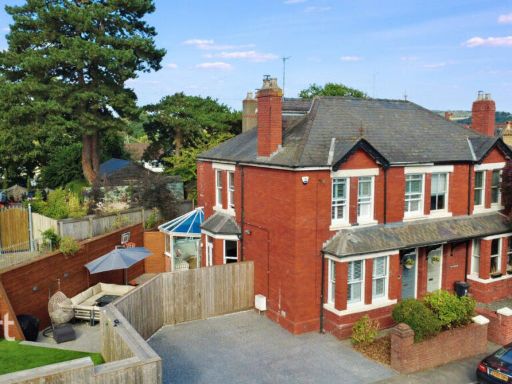 5 bedroom semi-detached house for sale in Station Road, Newport, NP18 — £530,000 • 5 bed • 2 bath
5 bedroom semi-detached house for sale in Station Road, Newport, NP18 — £530,000 • 5 bed • 2 bath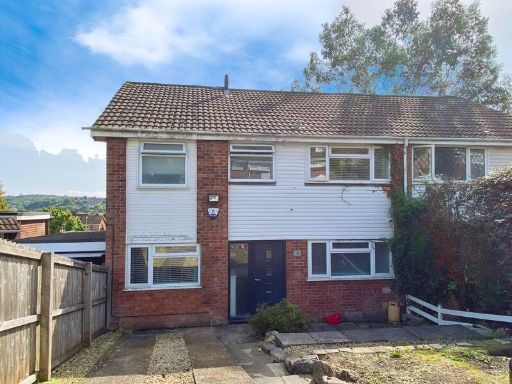 4 bedroom semi-detached house for sale in Extended. 4 Bed 2 Bath. Stunning Home. Walnut Drive, Newport, NP18 — £315,000 • 4 bed • 2 bath • 1353 ft²
4 bedroom semi-detached house for sale in Extended. 4 Bed 2 Bath. Stunning Home. Walnut Drive, Newport, NP18 — £315,000 • 4 bed • 2 bath • 1353 ft²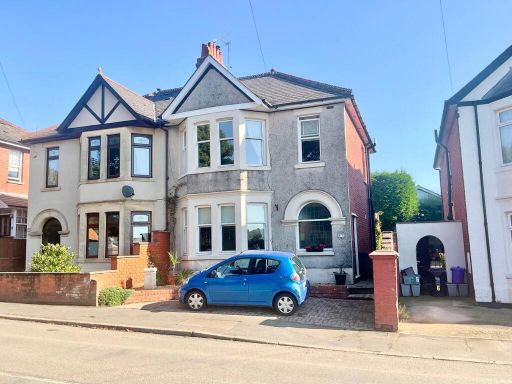 4 bedroom semi-detached house for sale in Lodge Road, Caerleon, Newport, NP18 — £465,000 • 4 bed • 1 bath • 1337 ft²
4 bedroom semi-detached house for sale in Lodge Road, Caerleon, Newport, NP18 — £465,000 • 4 bed • 1 bath • 1337 ft²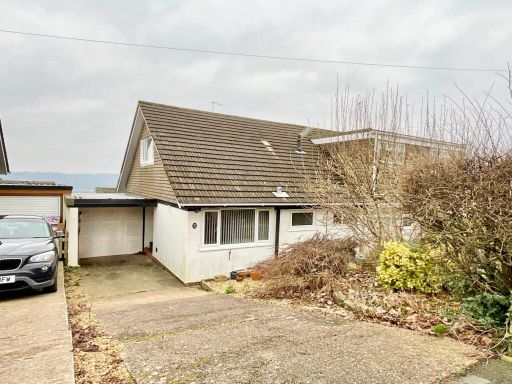 3 bedroom semi-detached house for sale in Anthony Drive, Caerleon, Newport, NP18 — £274,400 • 3 bed • 1 bath • 1072 ft²
3 bedroom semi-detached house for sale in Anthony Drive, Caerleon, Newport, NP18 — £274,400 • 3 bed • 1 bath • 1072 ft²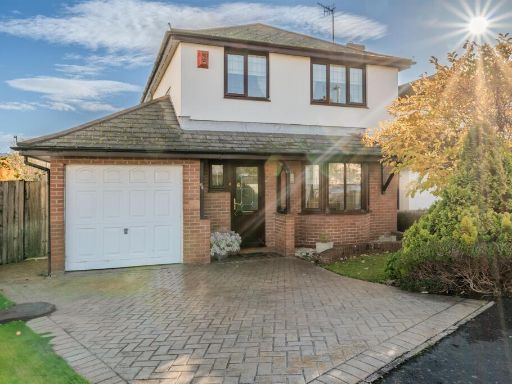 4 bedroom detached house for sale in Cambria Close, Caerleon, Newport, NP18 — £450,000 • 4 bed • 2 bath • 1448 ft²
4 bedroom detached house for sale in Cambria Close, Caerleon, Newport, NP18 — £450,000 • 4 bed • 2 bath • 1448 ft²