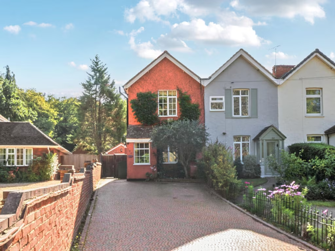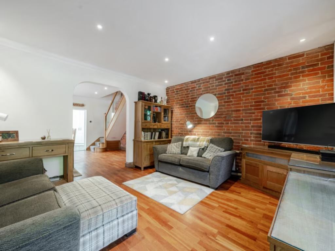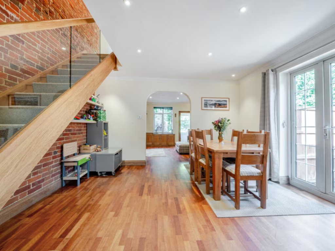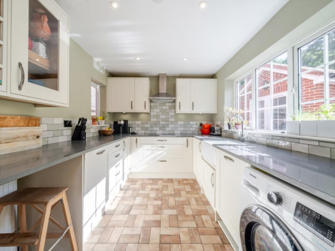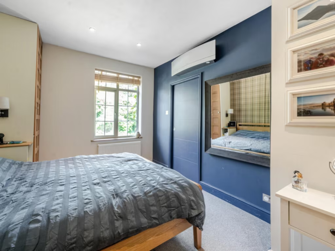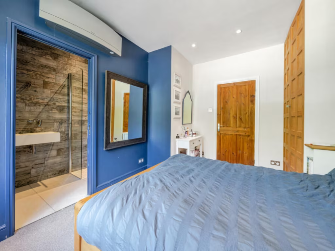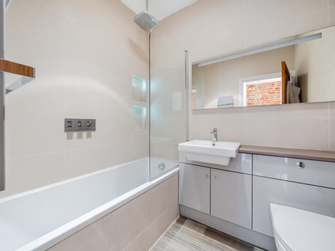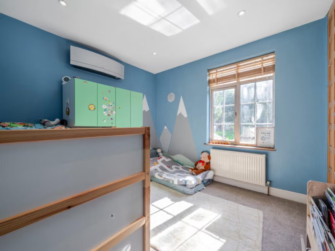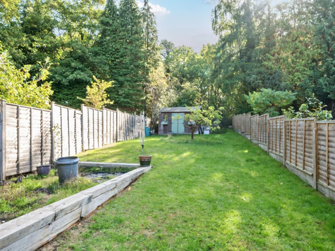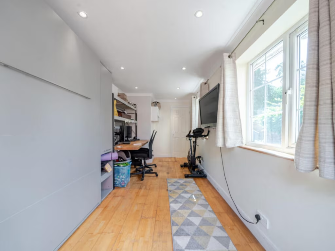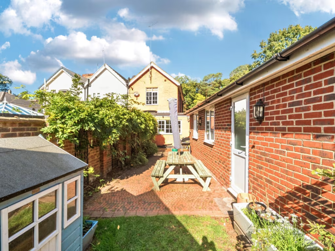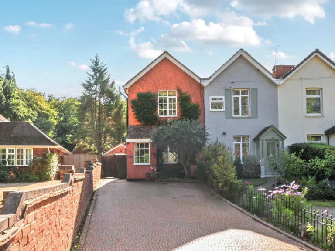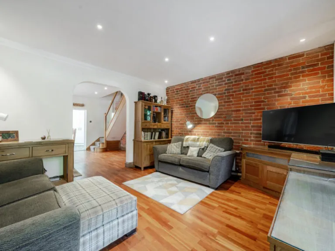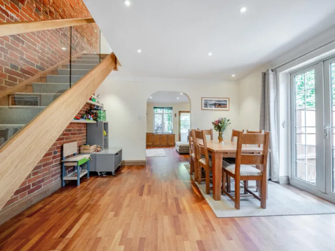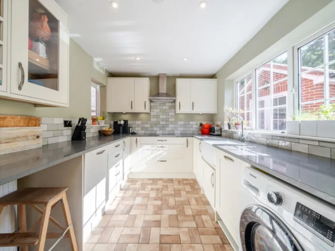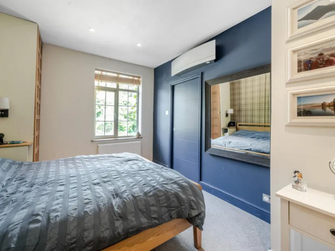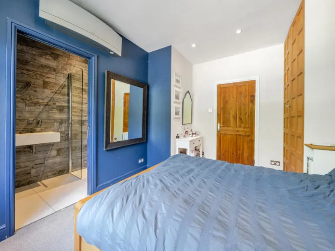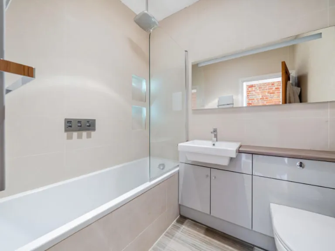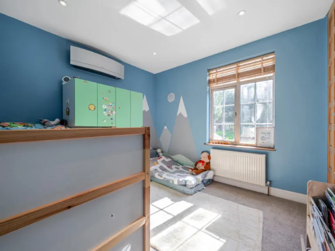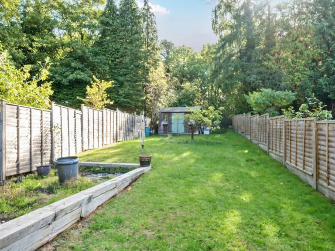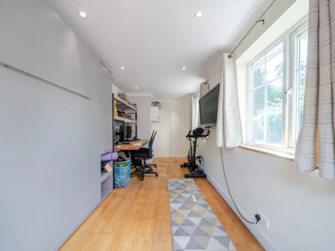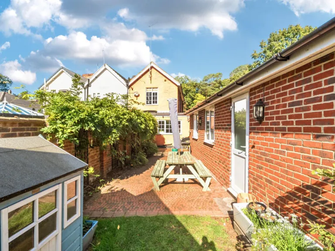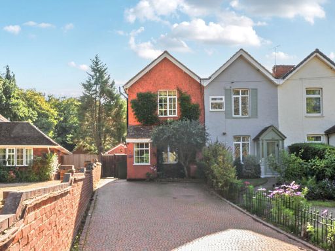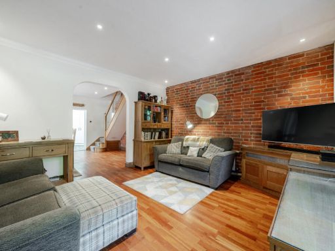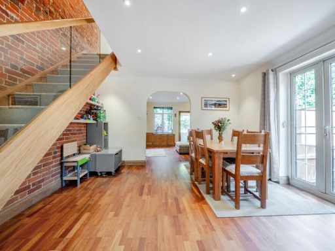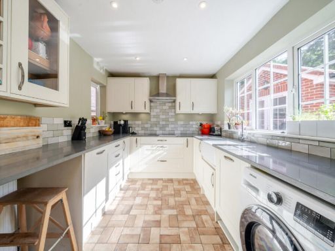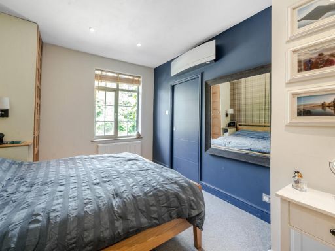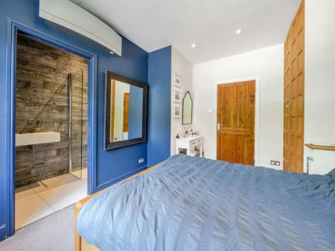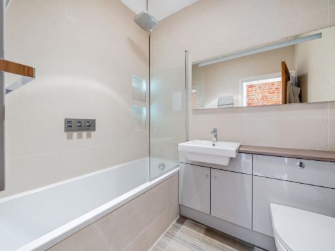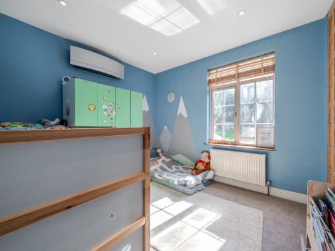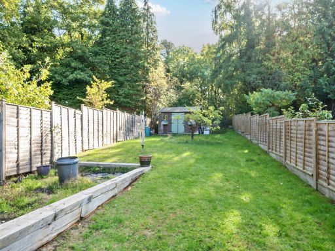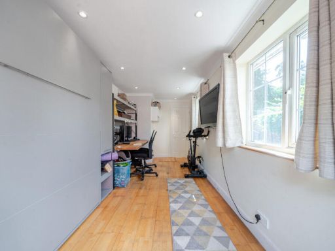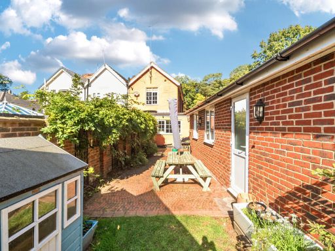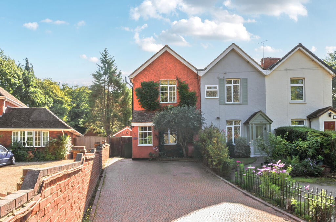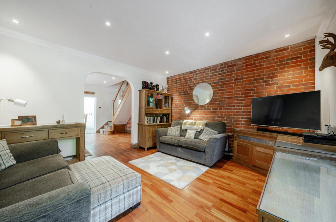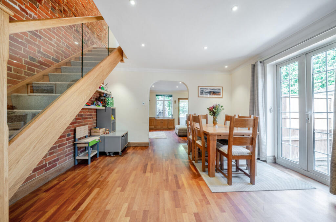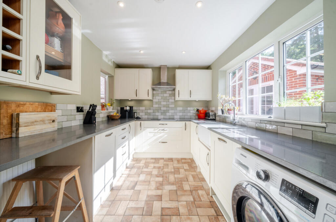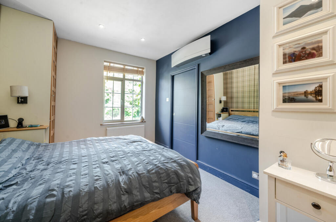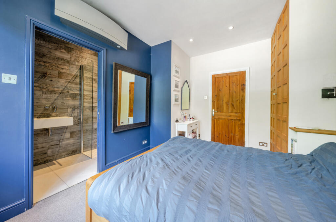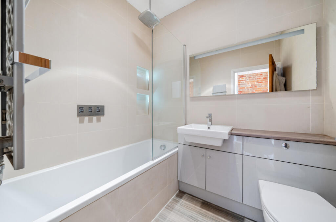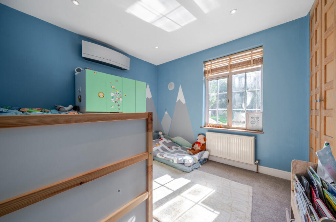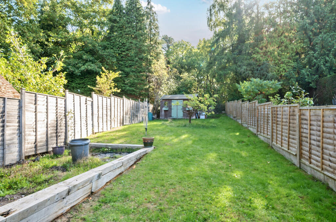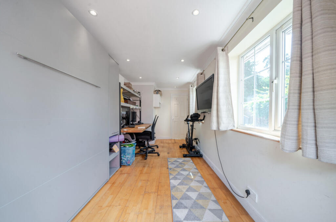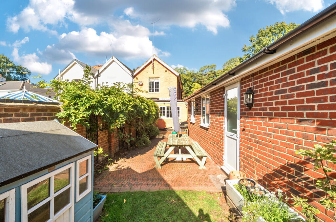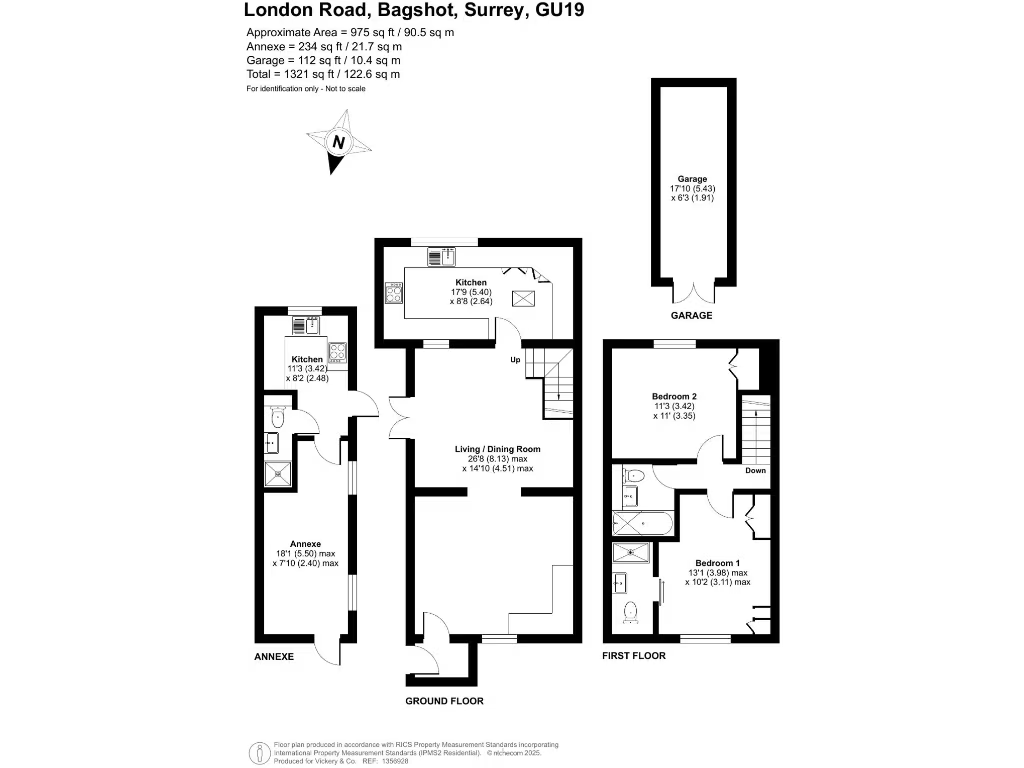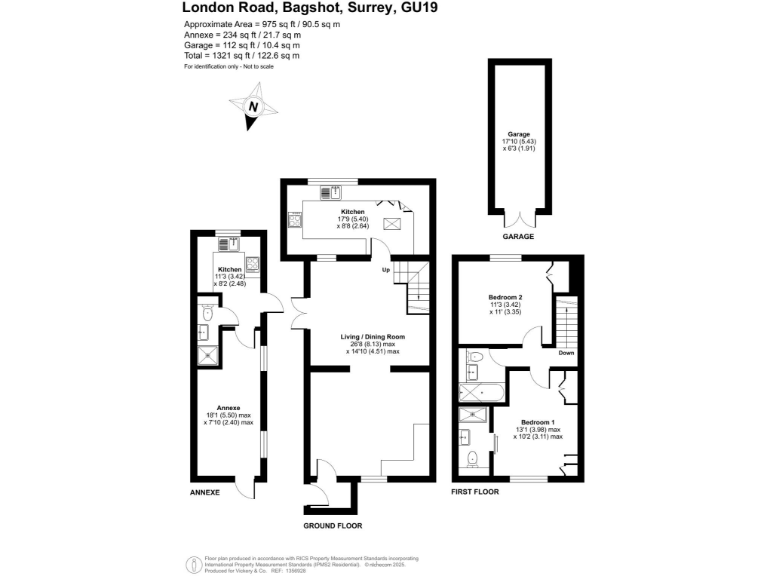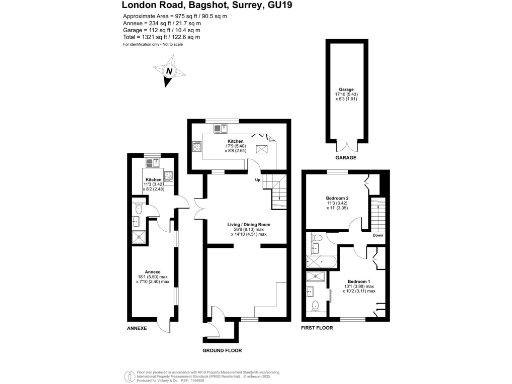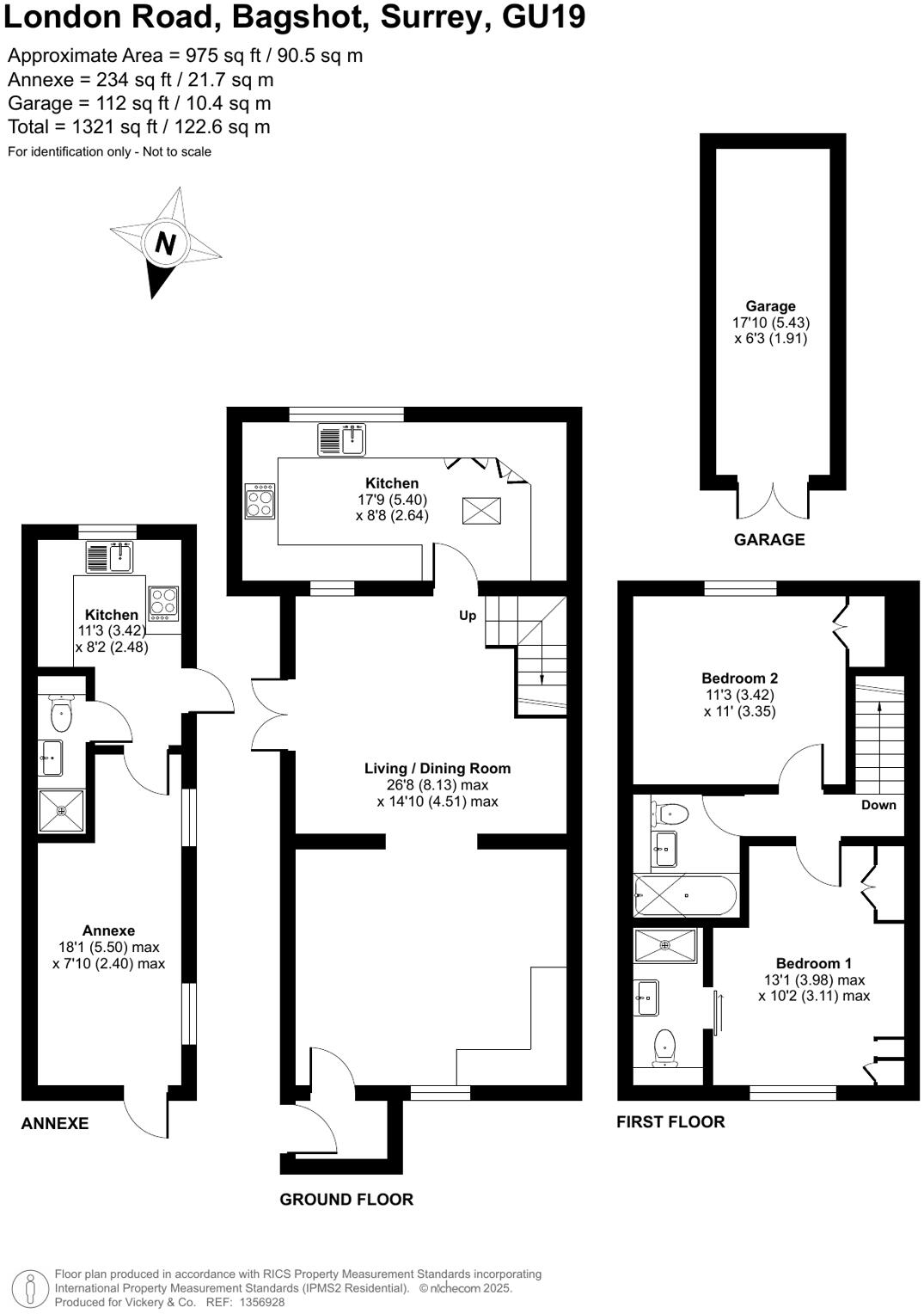Three-bedroom period end-of-terrace with two bathrooms and en suite to master|Detached self-contained annexe with kitchen and shower room|Refitted and extended kitchen; recent bathroom upgrades|Air conditioning installed in main property|Large rear garden approaching 150ft; sizable driveway parking|Built before 1900; solid brick walls likely uninsulated|EPC rating D; energy improvements may be needed|Slow local broadband; extension requires planning permission
This period end-of-terrace home on London Road combines updated living with flexible accommodation. The main house has been recently renovated with a refitted and extended kitchen, refitted family bathroom and an en suite to the master, plus air conditioning for modern comfort. A detached, self-contained annexe with its own kitchen and shower room adds multi-generational potential or rental income opportunity. The property is chain-free and set well back from the road with off-street parking for several vehicles and a large rear garden approaching 150ft.
Practical points to note: the house dates from before 1900 and has solid brick walls assumed to lack cavity insulation, reflected in its EPC rating of D. Broadband speeds in the area are reported as slow, and any significant enlargement of the footprint would require planning consent. Internally the finish is generally tidy and modern, but some rooms retain modest, functional fixtures rather than high-end fittings.
For a family seeking space, the layout and large plot are strong draws — easy access to local schools, Waitrose and junction 3 of the M3. For investors or those needing ancillary accommodation, the detached annexe creates immediate rental or guest use without adaptation. Overall this is a flexible, characterful suburban home with clear scope to add value subject to planning and energy upgrades.
