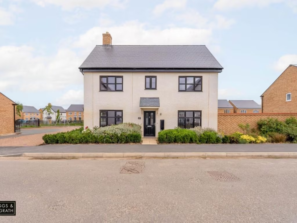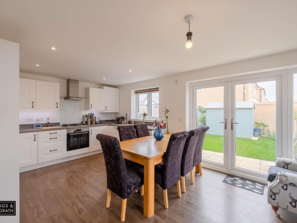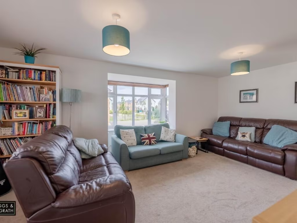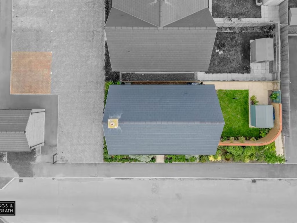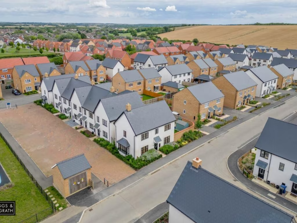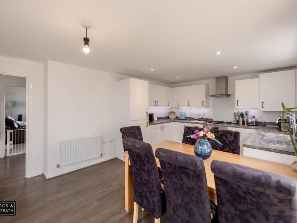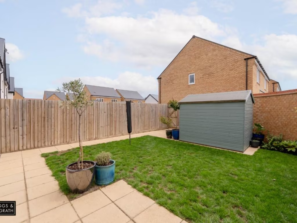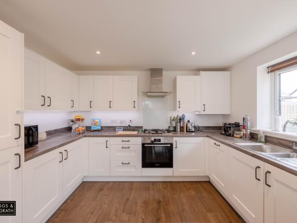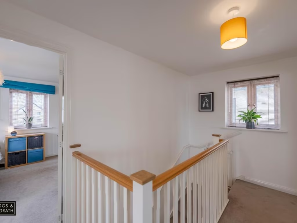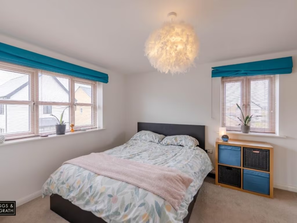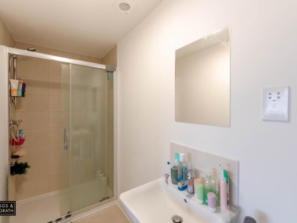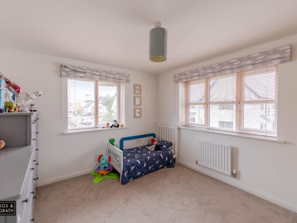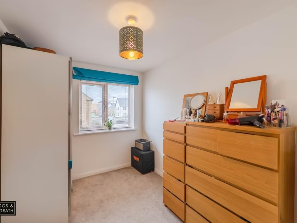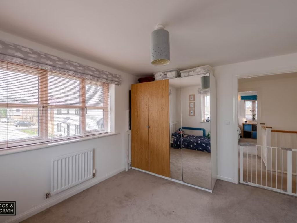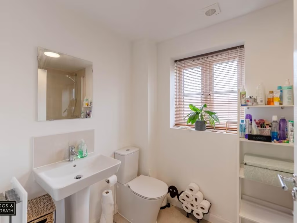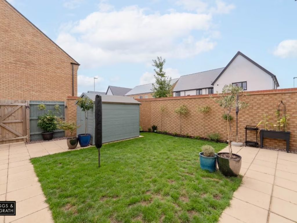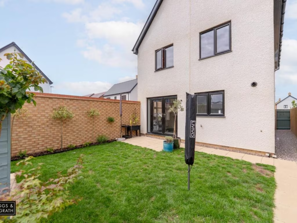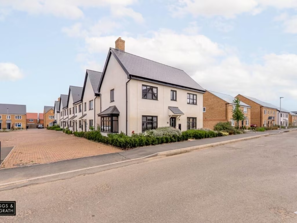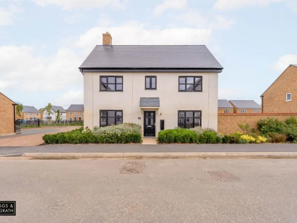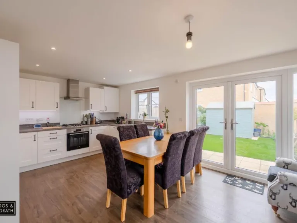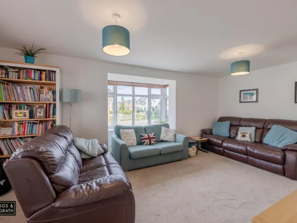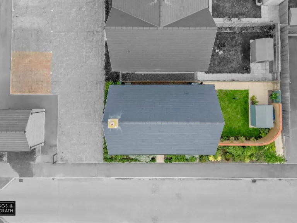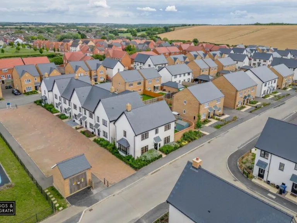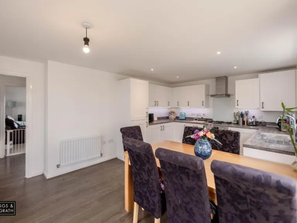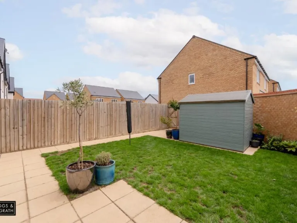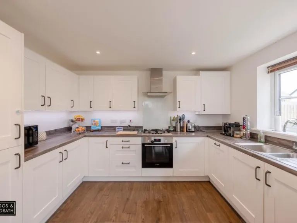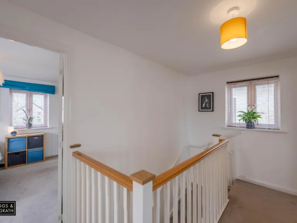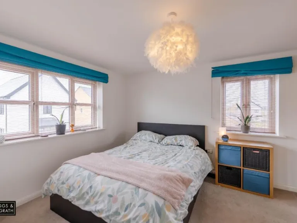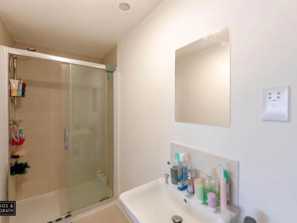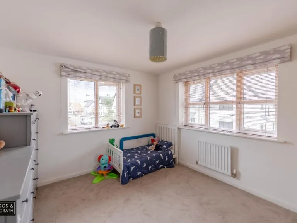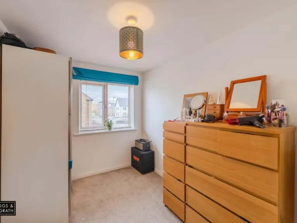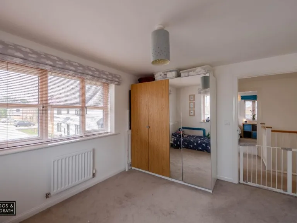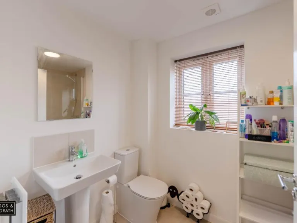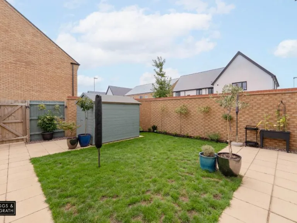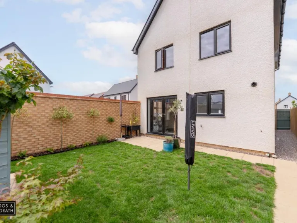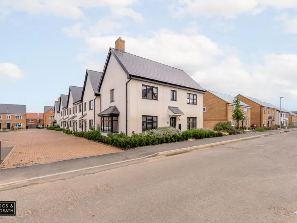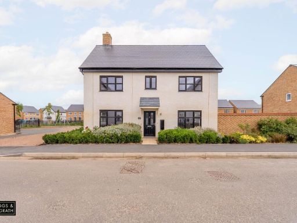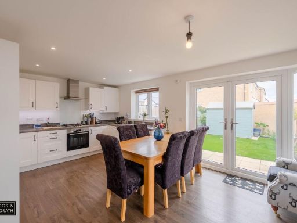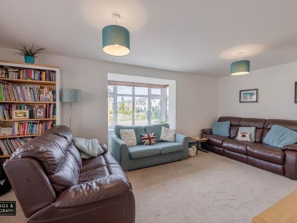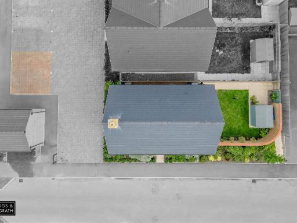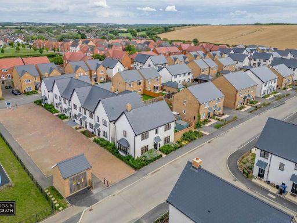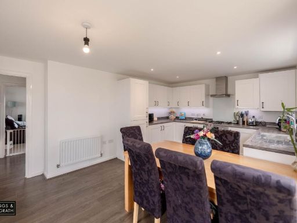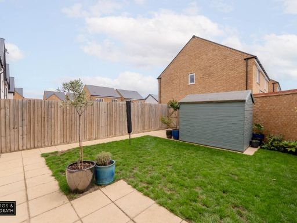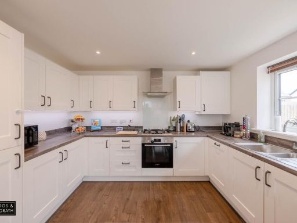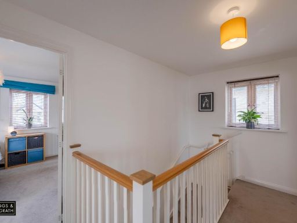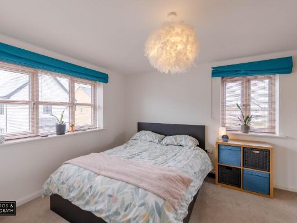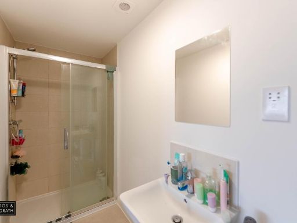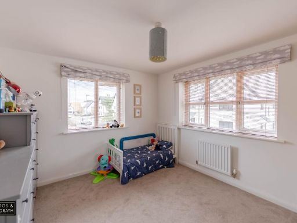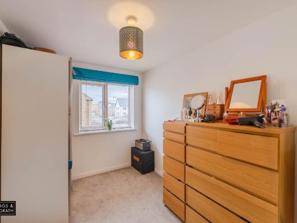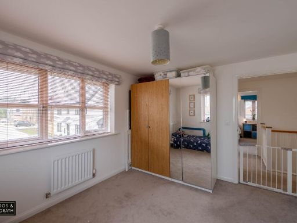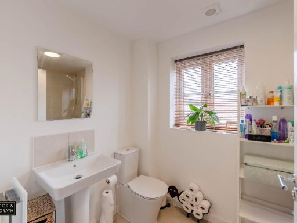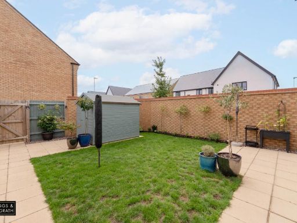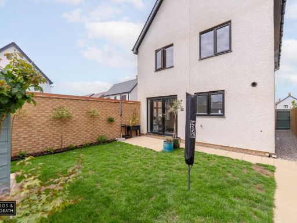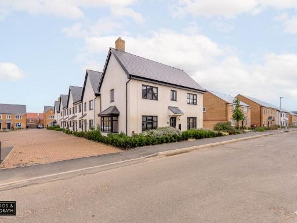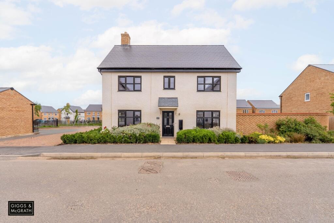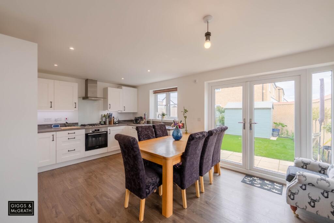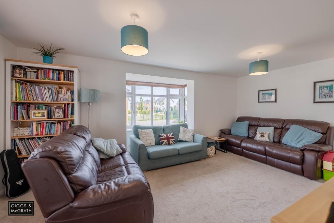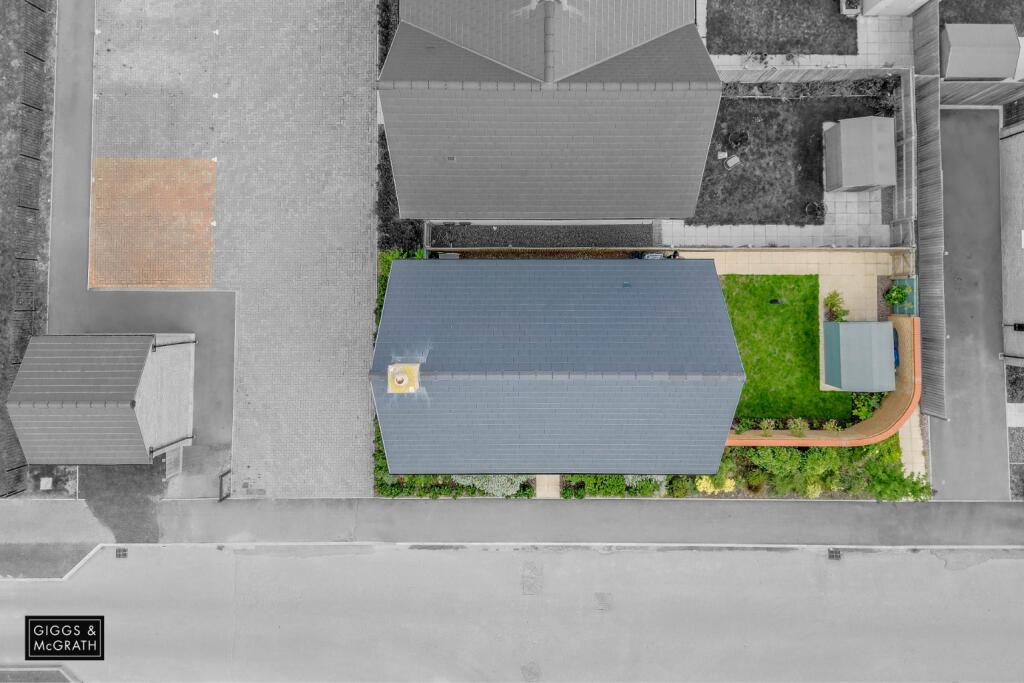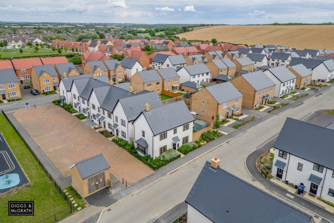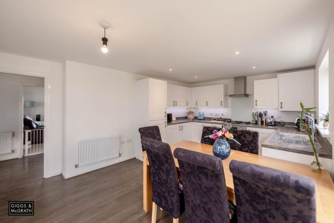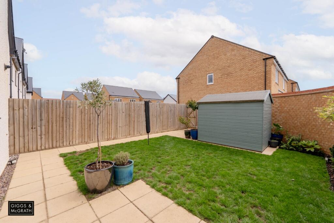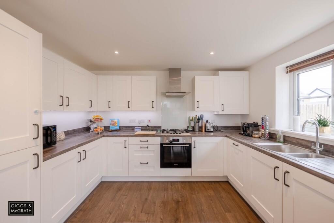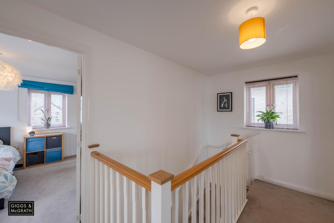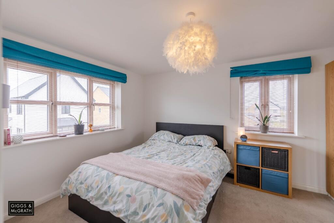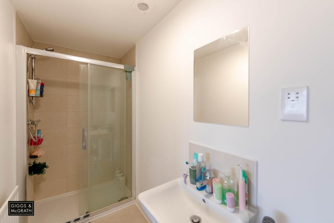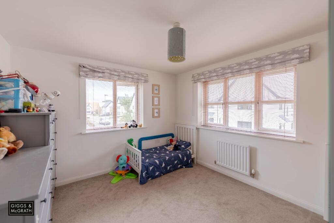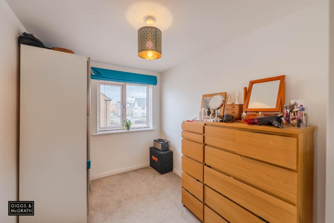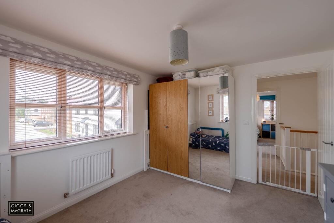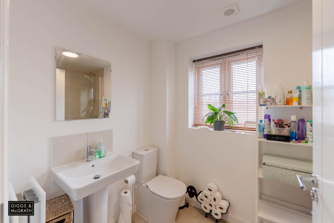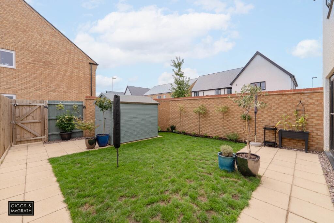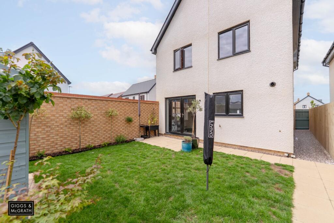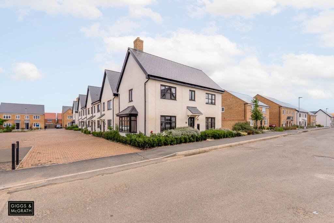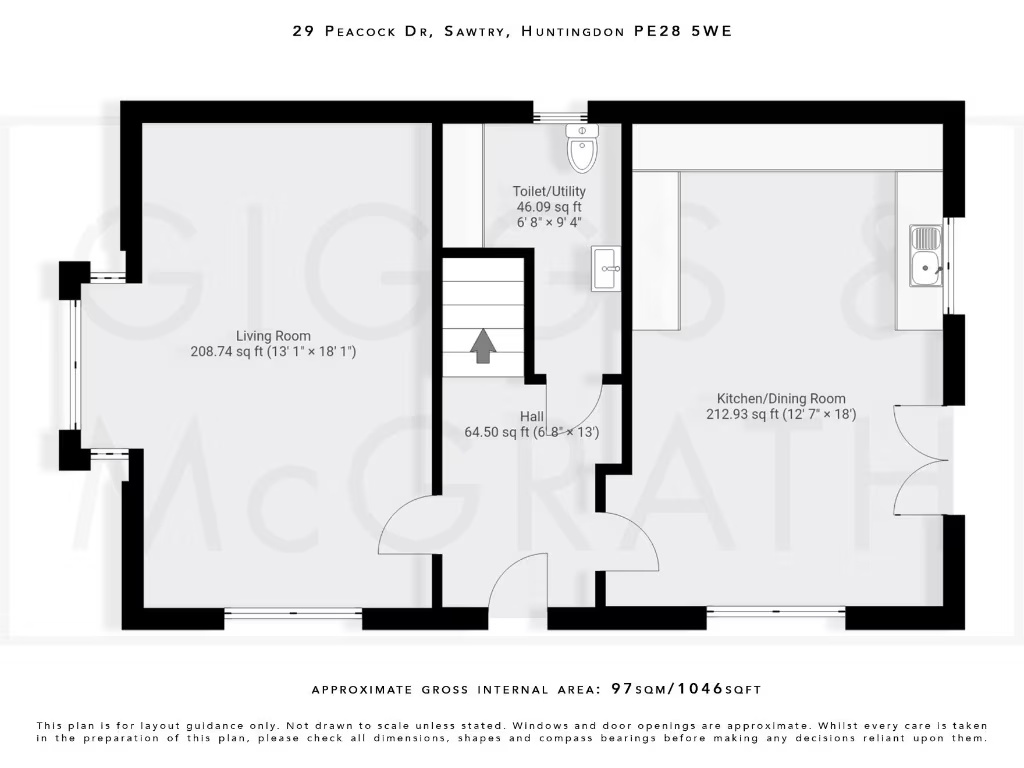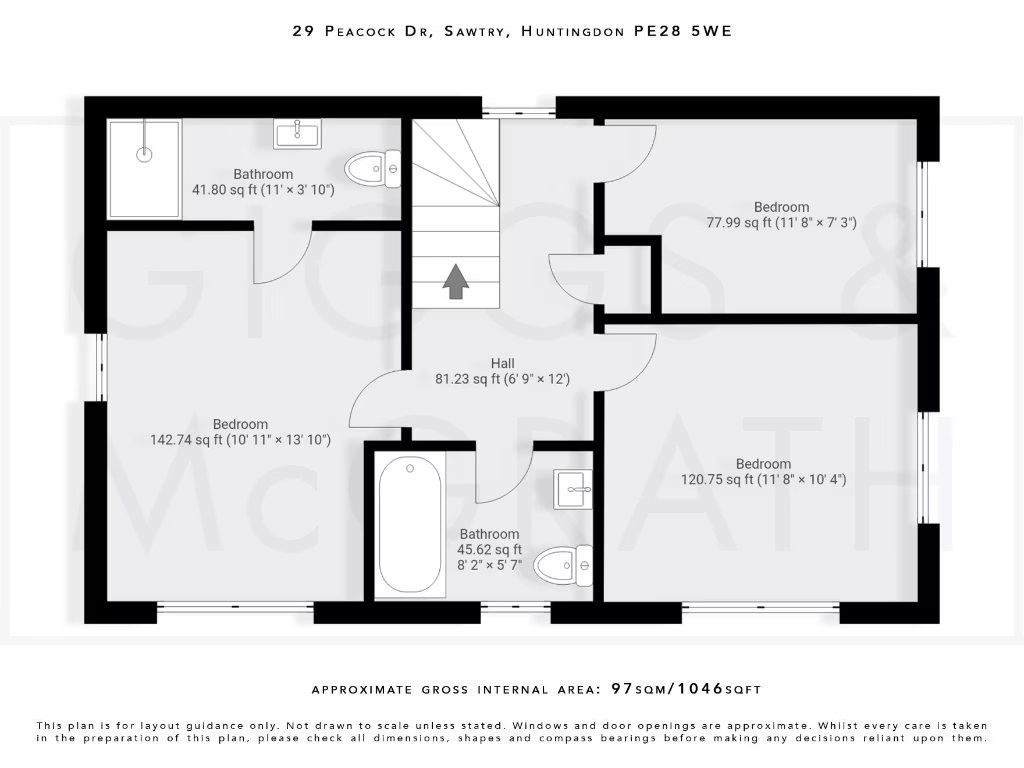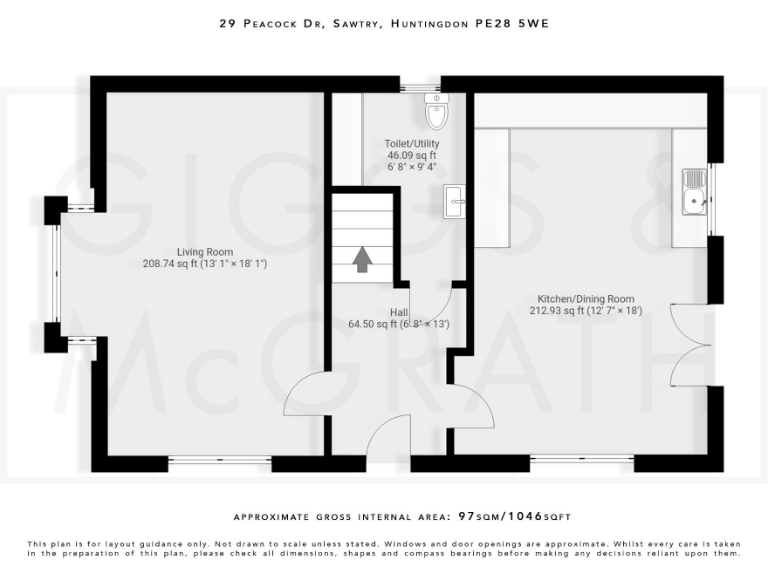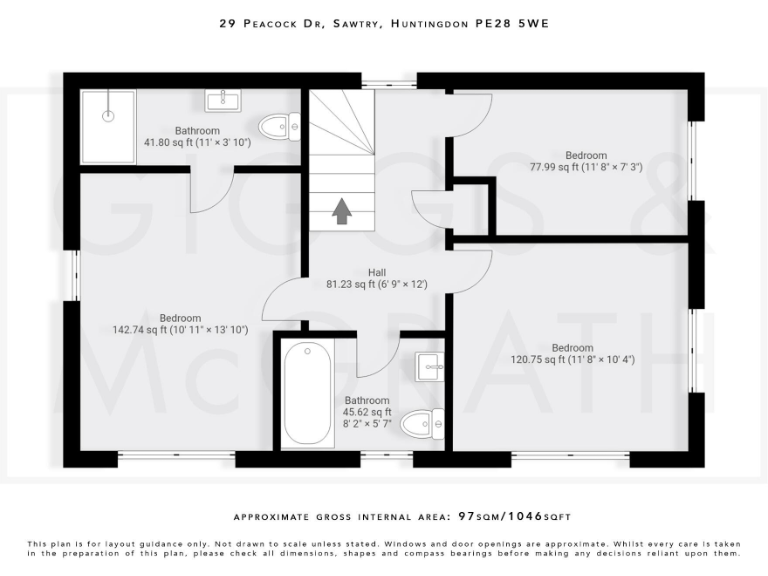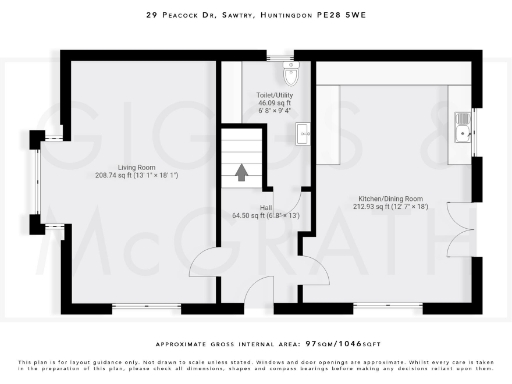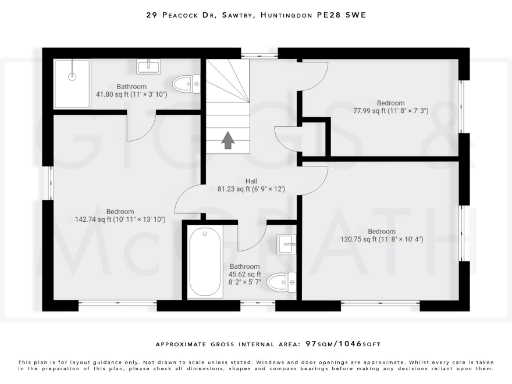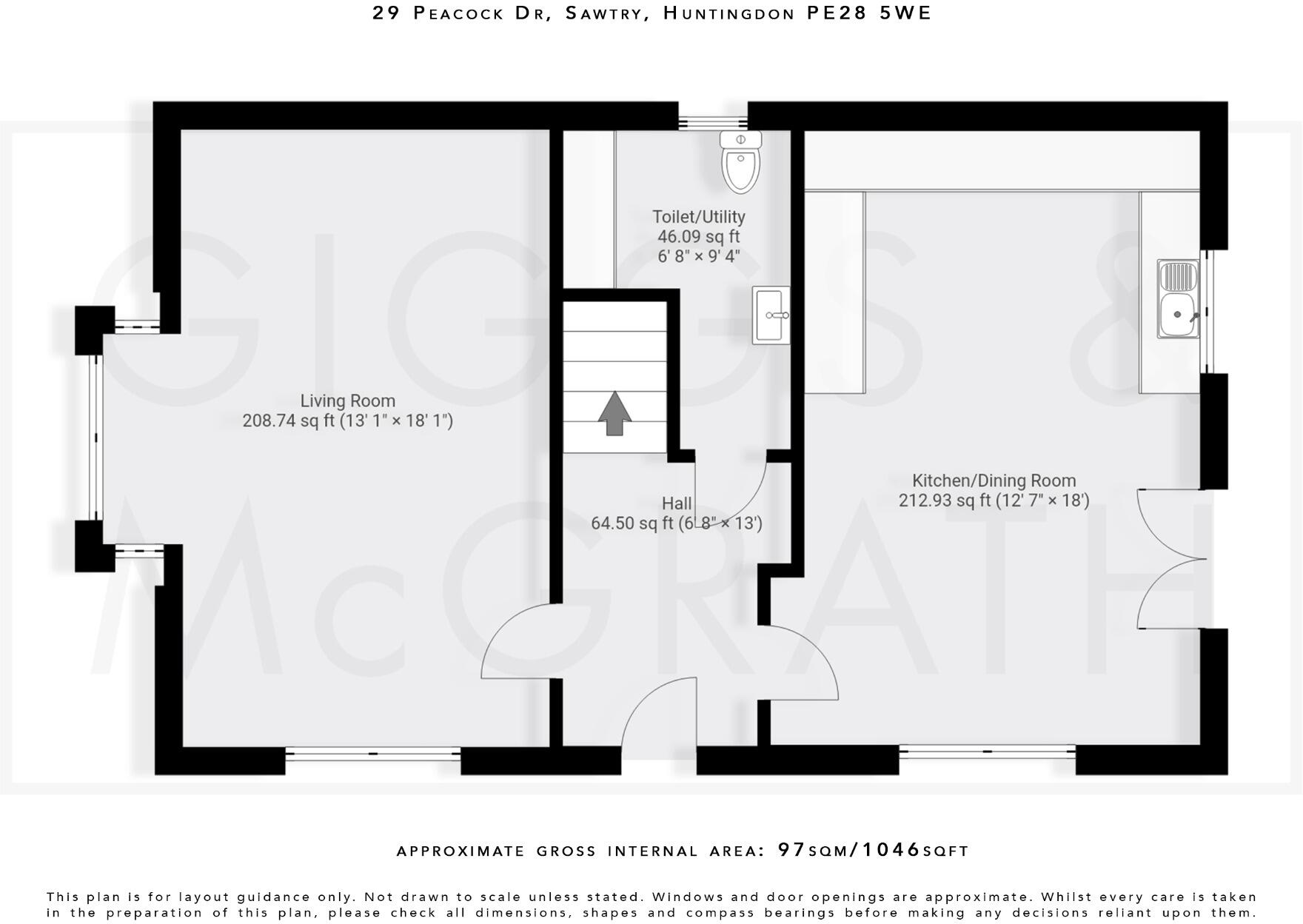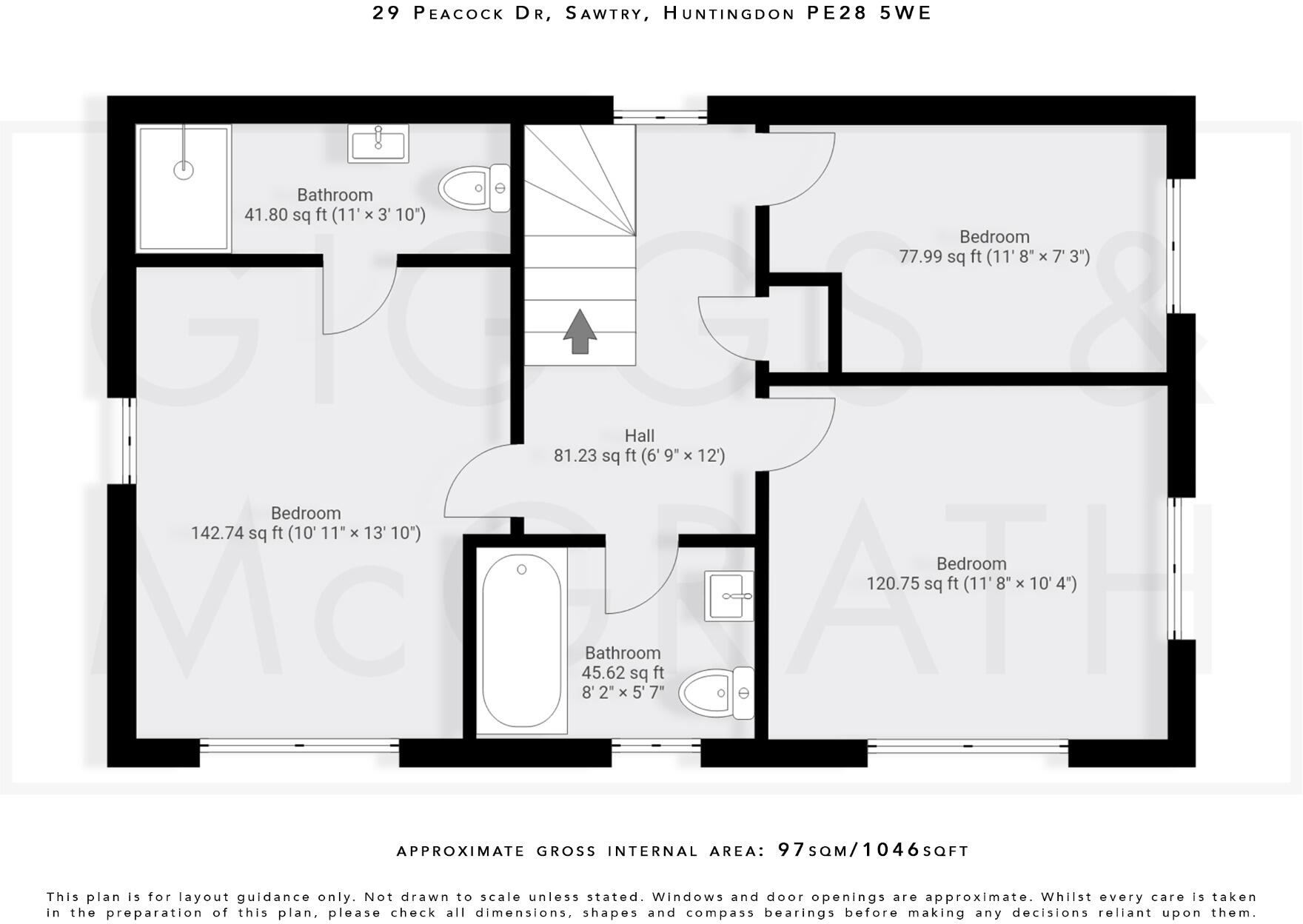Summary - 29, Peacock Drive PE28 5WE
3 bed 2 bath Detached
Nearly-new three-bed detached with en-suite, garden and two parking spaces in Sawtry..
Remaining NHBC warranty (built 2020)
Open-plan kitchen-diner with French doors to walled garden
Master bedroom with en-suite shower room
Separate lounge with bay window, lots of natural light
Allocated off-road parking for two cars
Possible future estate maintenance charge ~£164 pa
Average-sized family home ~1,046 sq ft, Council Tax Band C
Excellent A1/A14 commuter links; fast broadband and mobile signal
Built in 2020 and still with remaining NHBC warranty, this three-bedroom detached house suits families seeking modern, low-maintenance living in a well-connected village. The ground floor layout centres on a contemporary open-plan kitchen-diner with French doors to a private, walled garden — practical for everyday family life and weekend entertaining. A separate lounge with a bay window provides a quieter living space.
Upstairs the master bedroom has an en-suite shower room, joined by two further well-proportioned bedrooms and a family bathroom. Practical touches include a cloakroom/utility area with plumbing for a washing machine and allocated off-road parking for two cars. The home benefits from mains gas central heating, fast broadband and excellent mobile signal — useful for commuters and home workers.
Set in Sawtry with good local schools, shops, pubs and leisure amenities, the property offers easy access to the A1 and A14 for wider commuting. The plot is described as decent with a lawned rear garden, paved entertaining patio and gated access to the rear, offering privacy and a safe outdoor space for children.
Notable facts to consider: the development is not yet fully finished and owners have been advised an annual estate maintenance charge of approximately £164 may apply once complete. The house is average-sized overall at about 1,046 sq ft and in Council Tax Band C. These practical details should be weighed alongside the benefits of a nearly-new home with warranty in a sought-after village location.
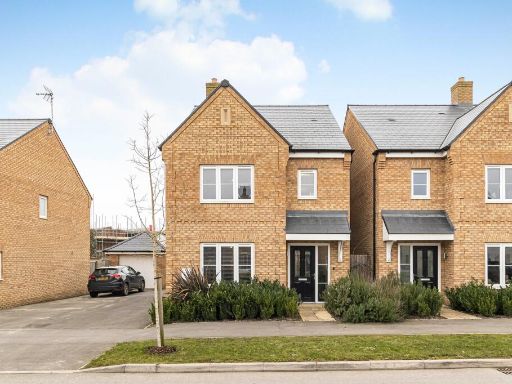 3 bedroom detached house for sale in Peacock Drive, Sawtry, Cambridgeshire., PE28 — £350,000 • 3 bed • 2 bath • 1108 ft²
3 bedroom detached house for sale in Peacock Drive, Sawtry, Cambridgeshire., PE28 — £350,000 • 3 bed • 2 bath • 1108 ft²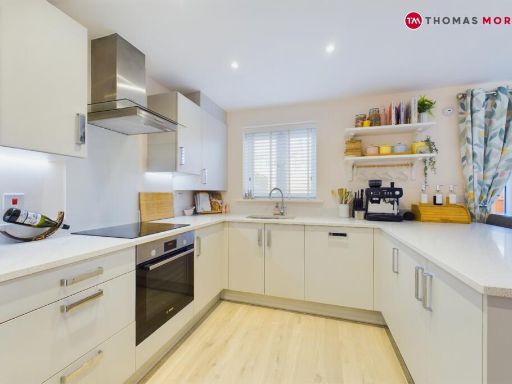 3 bedroom detached house for sale in Peacock Drive, Sawtry, Huntingdon, Cambridgeshire, PE28 — £365,000 • 3 bed • 2 bath • 1033 ft²
3 bedroom detached house for sale in Peacock Drive, Sawtry, Huntingdon, Cambridgeshire, PE28 — £365,000 • 3 bed • 2 bath • 1033 ft²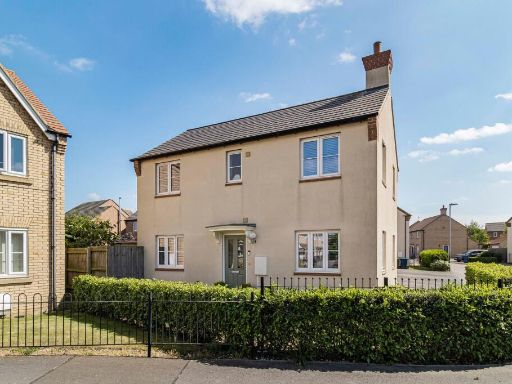 3 bedroom link detached house for sale in Rowell Way, Sawtry, Cambridgeshire., PE28 — £300,000 • 3 bed • 2 bath • 883 ft²
3 bedroom link detached house for sale in Rowell Way, Sawtry, Cambridgeshire., PE28 — £300,000 • 3 bed • 2 bath • 883 ft²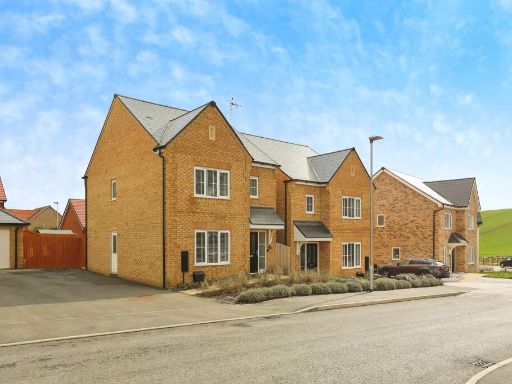 3 bedroom detached house for sale in Peacock Drive, Sawtry, Huntingdon, PE28 — £365,000 • 3 bed • 1 bath • 1109 ft²
3 bedroom detached house for sale in Peacock Drive, Sawtry, Huntingdon, PE28 — £365,000 • 3 bed • 1 bath • 1109 ft²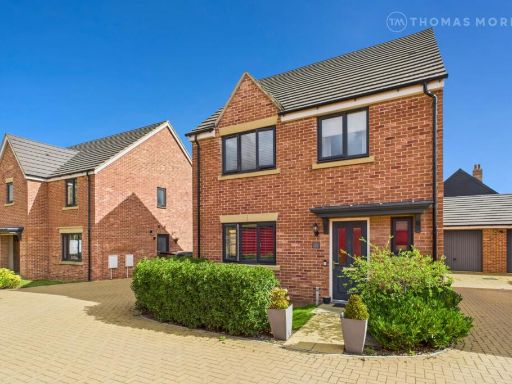 4 bedroom detached house for sale in Bowland Close, Sawtry, Huntingdon, Cambridgeshire, PE28 — £375,000 • 4 bed • 2 bath • 955 ft²
4 bedroom detached house for sale in Bowland Close, Sawtry, Huntingdon, Cambridgeshire, PE28 — £375,000 • 4 bed • 2 bath • 955 ft²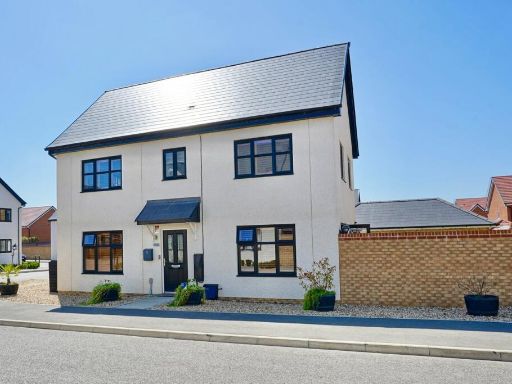 3 bedroom detached house for sale in Peacock Drive, Sawtry, Huntingdon, PE28 — £390,000 • 3 bed • 3 bath • 1123 ft²
3 bedroom detached house for sale in Peacock Drive, Sawtry, Huntingdon, PE28 — £390,000 • 3 bed • 3 bath • 1123 ft²