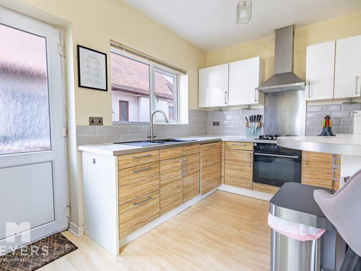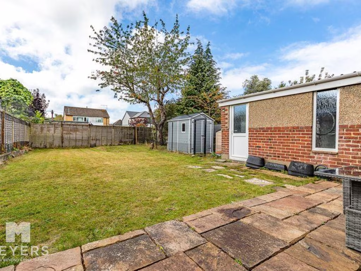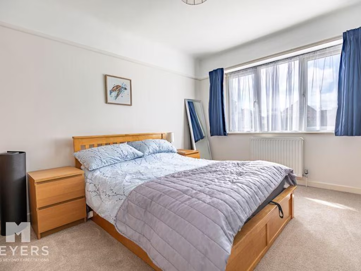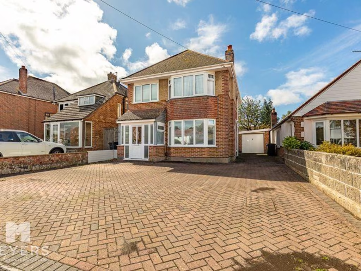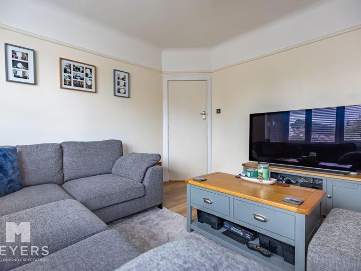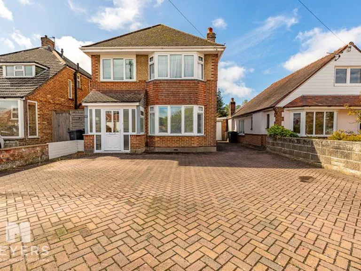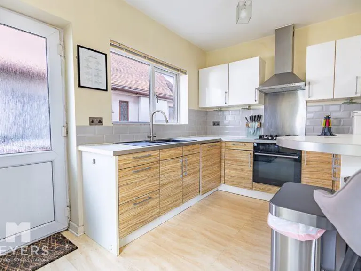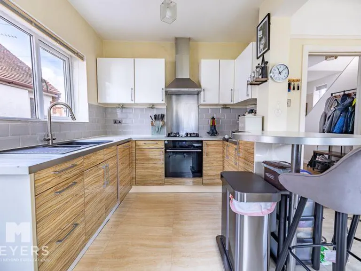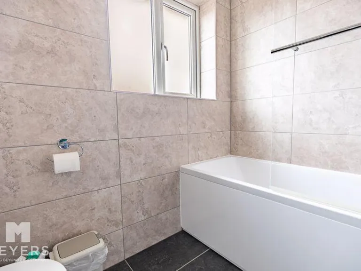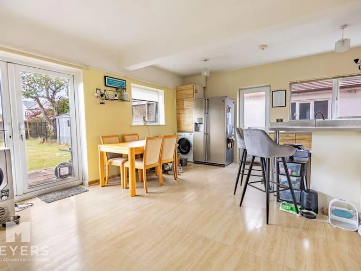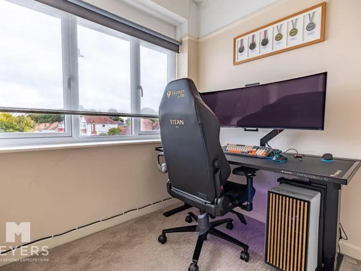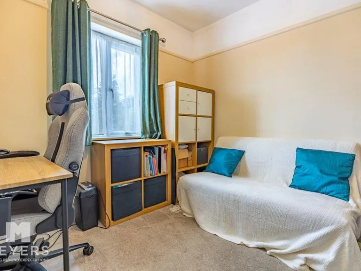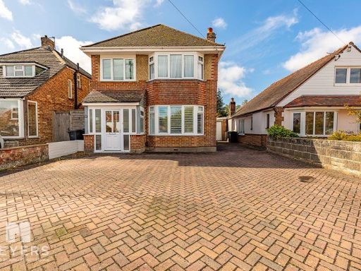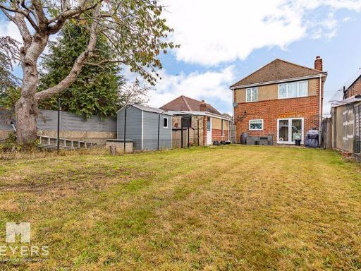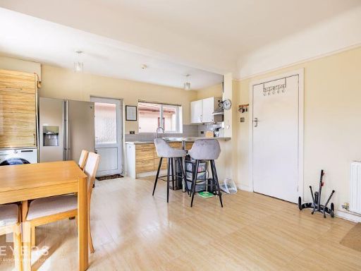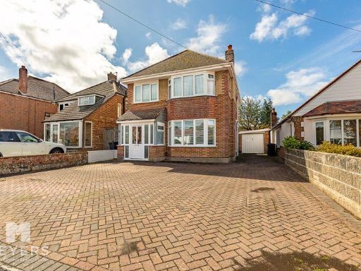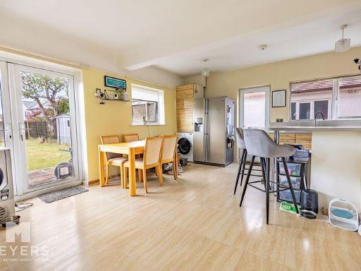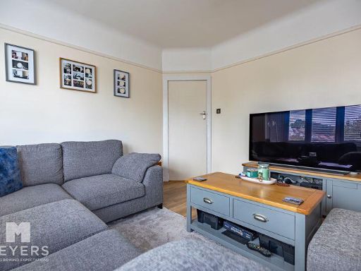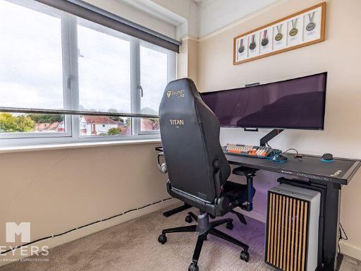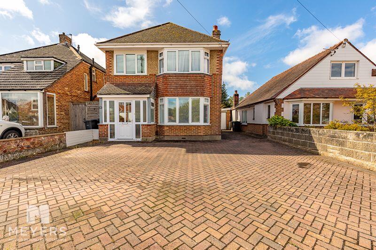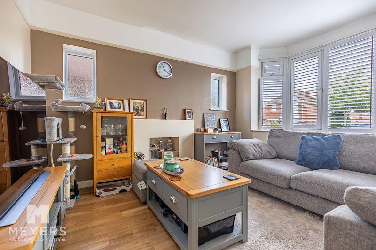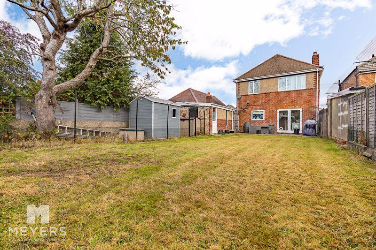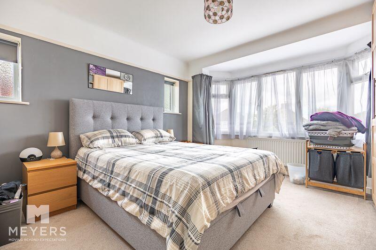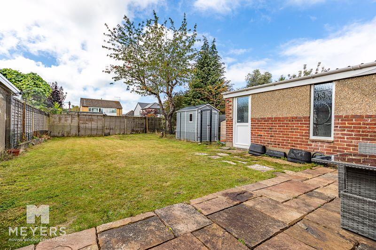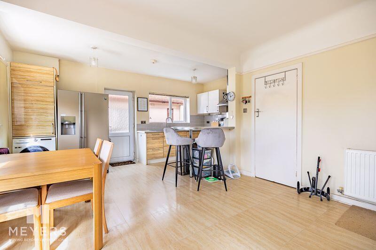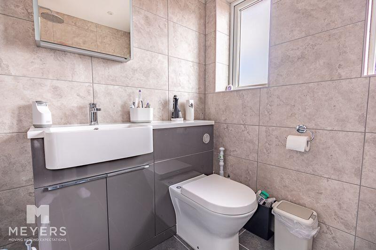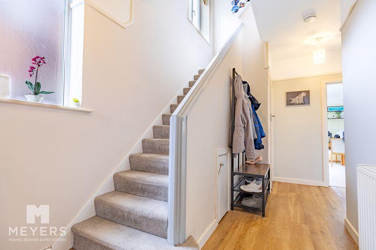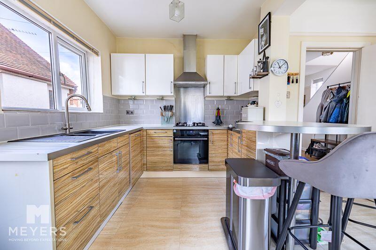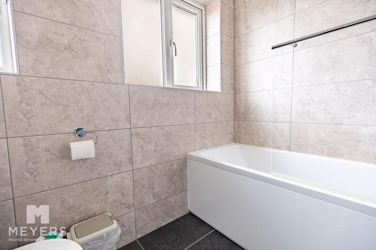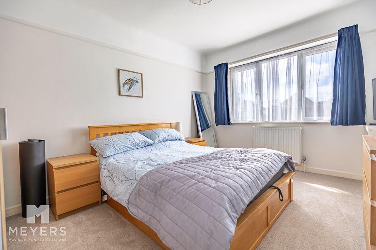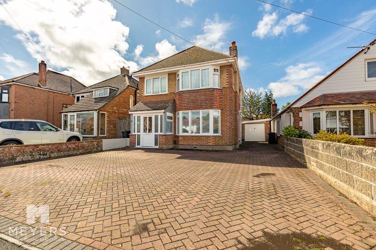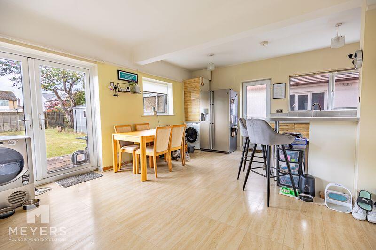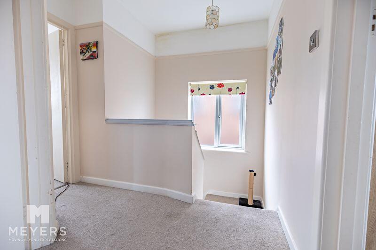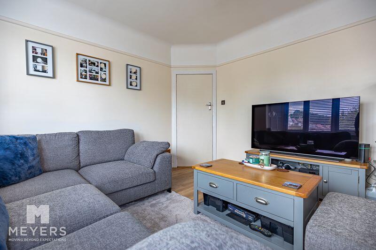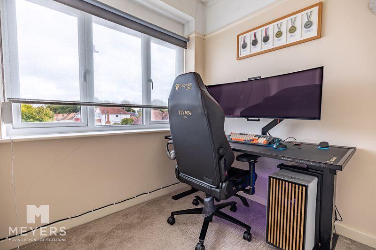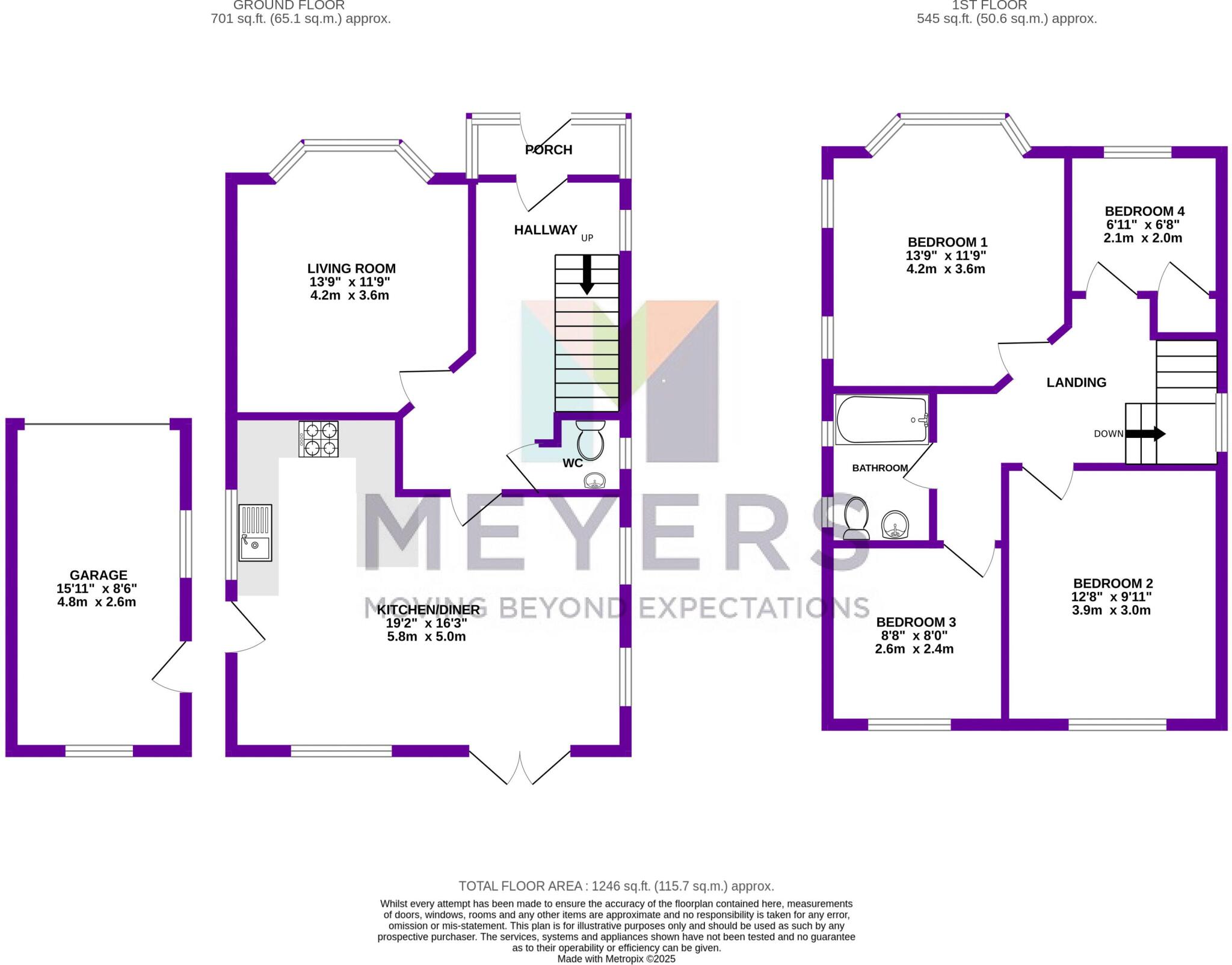Summary - 42 HASTINGS ROAD BOURNEMOUTH BH8 0HR
4 bed 1 bath Detached
Well-presented four-bed detached with garden, garage and excellent local schools..
Detached four-bedroom house with modern open-plan kitchen/family/dining
Generous rear garden; decent plot for suburban family use
Driveway plus single garage providing off-road parking and storage
Well presented internally with mid-century features and parquet flooring
Total size ~1,246 sq ft; average-sized rooms across two storeys
One family bathroom only — consider adding en-suite or extra bath
Freehold tenure; no flood risk, low crime, fast broadband
Close to outstanding and good schools, good transport links
This well-presented four-bedroom detached house on Hastings Road offers practical family living across two storeys. The modern open-plan kitchen/family/dining area creates a sociable heart to the home, while a separate good-sized sitting room with bay window provides a more formal space. The property sits on a decent plot with a generous rear garden, driveway and single garage, giving useful storage and off-road parking.
Internally the house is comfortable and tidy throughout, with mid-century character touches such as parquet flooring and plantation shutters in the living room. At about 1,246 sq ft the layout is an average size for a suburban detached and will suit families seeking well-proportioned rooms rather than expansive luxury. Broadband and mobile signal are strong and the area has low crime and no flood risk.
There is one family bathroom serving four bedrooms, which buyers should consider if they need en-suite accommodation or additional bathrooms. Council tax is moderate and the property is freehold. Located in an affluent, ageing-suburbia area, the home is close to a mix of outstanding and good schools and regular public transport links, making it a convenient family choice.
Overall, this detached house combines ready-to-live-in presentation with practical family amenities and scope for modest updating where desired. It will suit buyers prioritising space, garden and local schooling, and those happy with a single bathroom configuration or willing to create an additional bathroom subject to planning and layout changes.
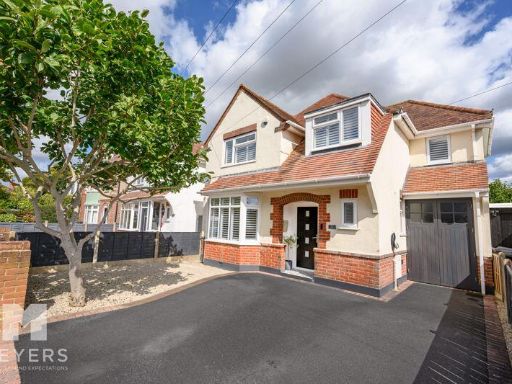 4 bedroom detached house for sale in Townsville Road, Bournemouth, BH9 — £600,000 • 4 bed • 2 bath • 1407 ft²
4 bedroom detached house for sale in Townsville Road, Bournemouth, BH9 — £600,000 • 4 bed • 2 bath • 1407 ft²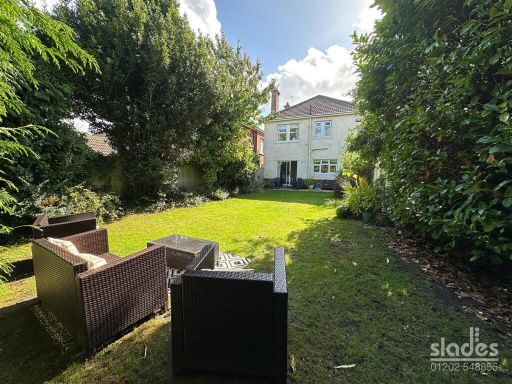 4 bedroom detached house for sale in Mortimer Road, Bournemouth, BH8 — £539,950 • 4 bed • 1 bath • 1535 ft²
4 bedroom detached house for sale in Mortimer Road, Bournemouth, BH8 — £539,950 • 4 bed • 1 bath • 1535 ft²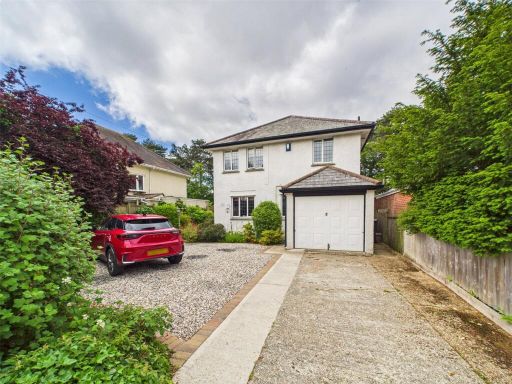 4 bedroom detached house for sale in Thistlebarrow Road, Littledown, Bournemouth, Dorset, BH7 — £695,000 • 4 bed • 1 bath • 1800 ft²
4 bedroom detached house for sale in Thistlebarrow Road, Littledown, Bournemouth, Dorset, BH7 — £695,000 • 4 bed • 1 bath • 1800 ft²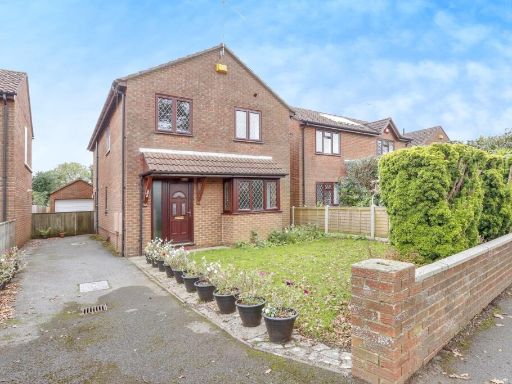 4 bedroom detached house for sale in Castle Lane West, THROOP, Bournemouth, Dorset, BH8 — £475,000 • 4 bed • 2 bath • 1459 ft²
4 bedroom detached house for sale in Castle Lane West, THROOP, Bournemouth, Dorset, BH8 — £475,000 • 4 bed • 2 bath • 1459 ft²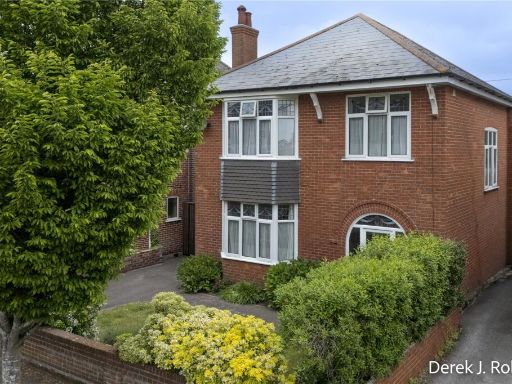 4 bedroom detached house for sale in Fernside Road, Bournemouth, BH9 — £585,000 • 4 bed • 1 bath • 1711 ft²
4 bedroom detached house for sale in Fernside Road, Bournemouth, BH9 — £585,000 • 4 bed • 1 bath • 1711 ft²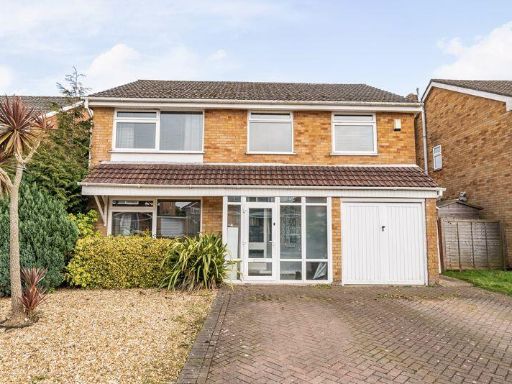 4 bedroom detached house for sale in Wollaton Road, Ferndown, BH22 — £500,000 • 4 bed • 1 bath • 1551 ft²
4 bedroom detached house for sale in Wollaton Road, Ferndown, BH22 — £500,000 • 4 bed • 1 bath • 1551 ft²

