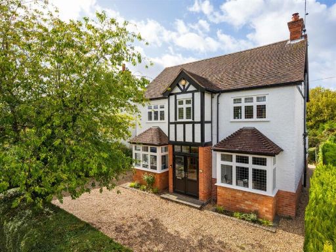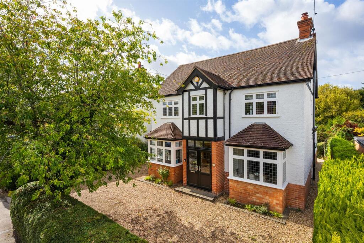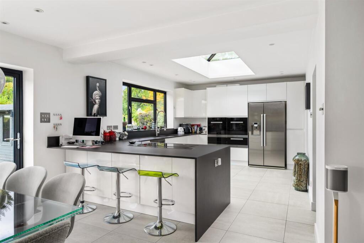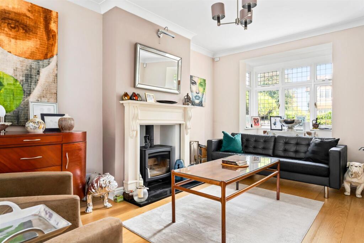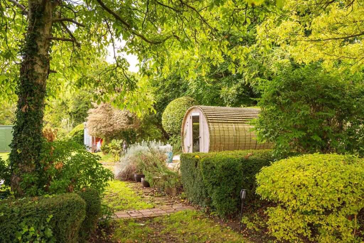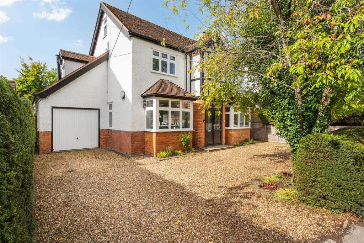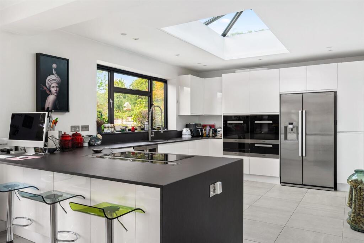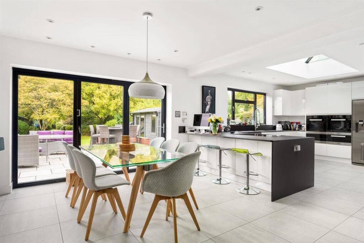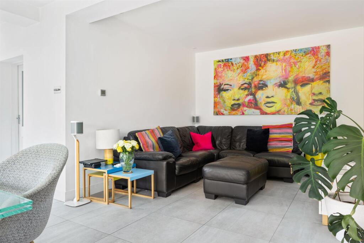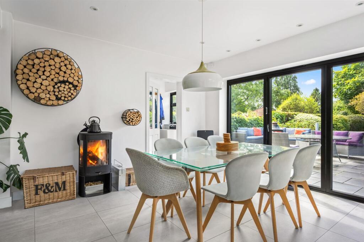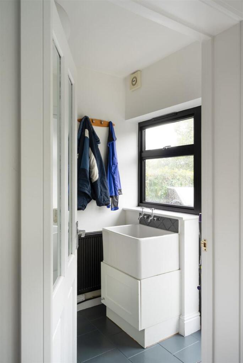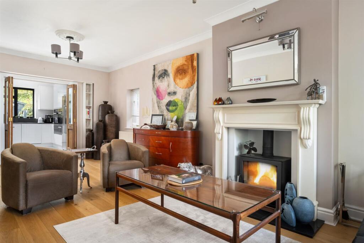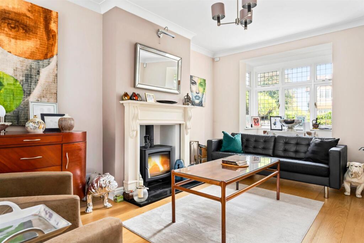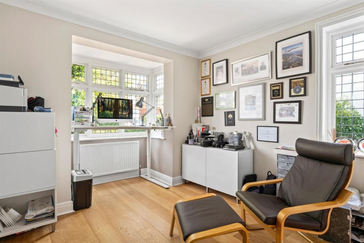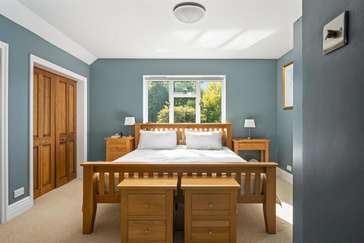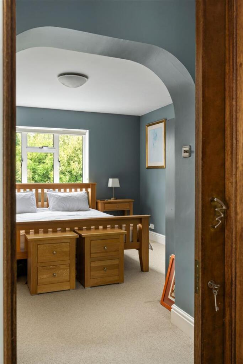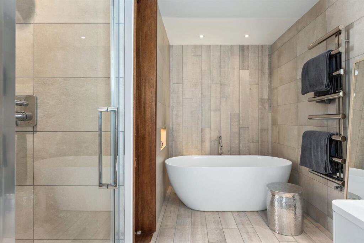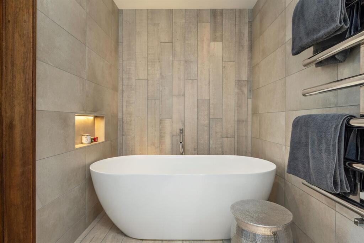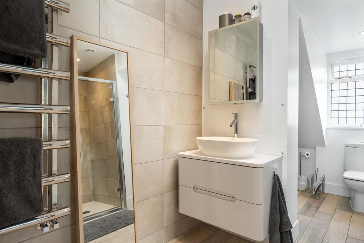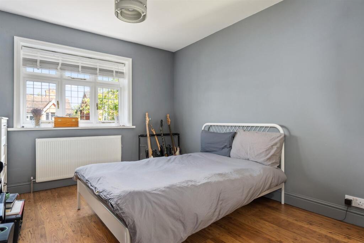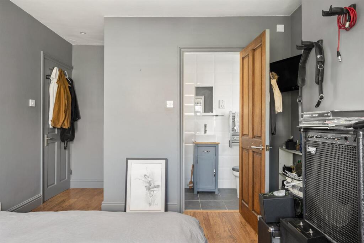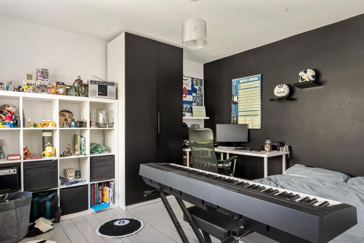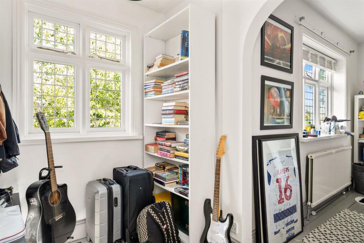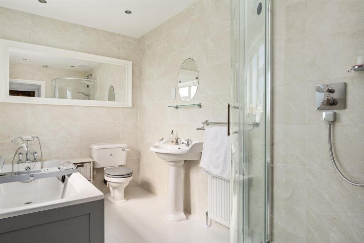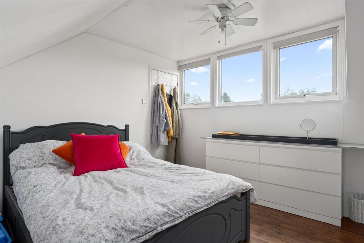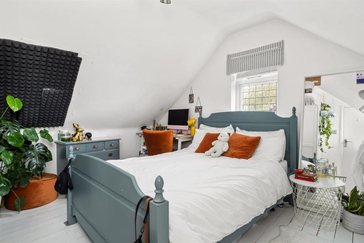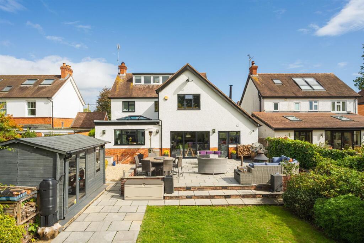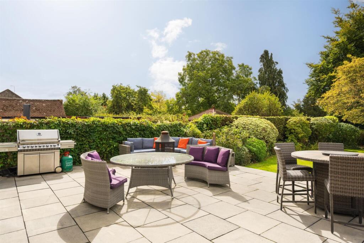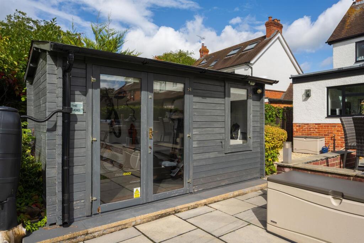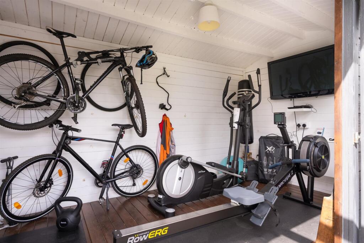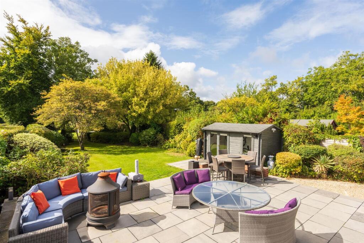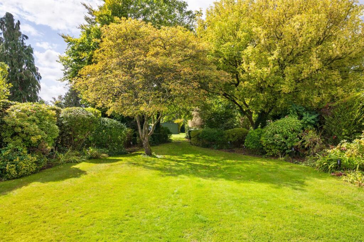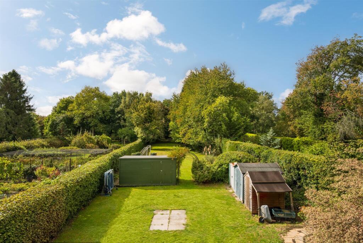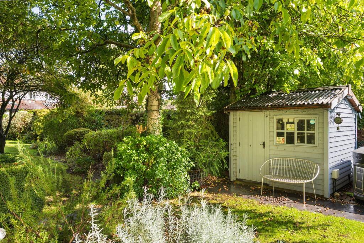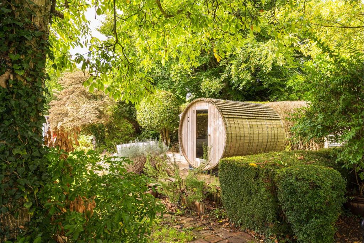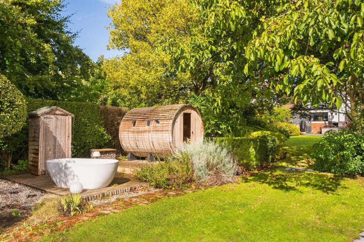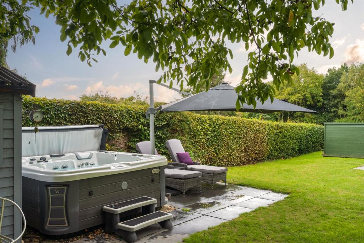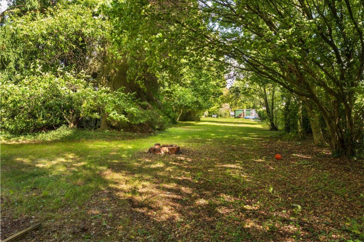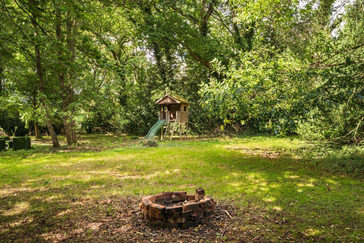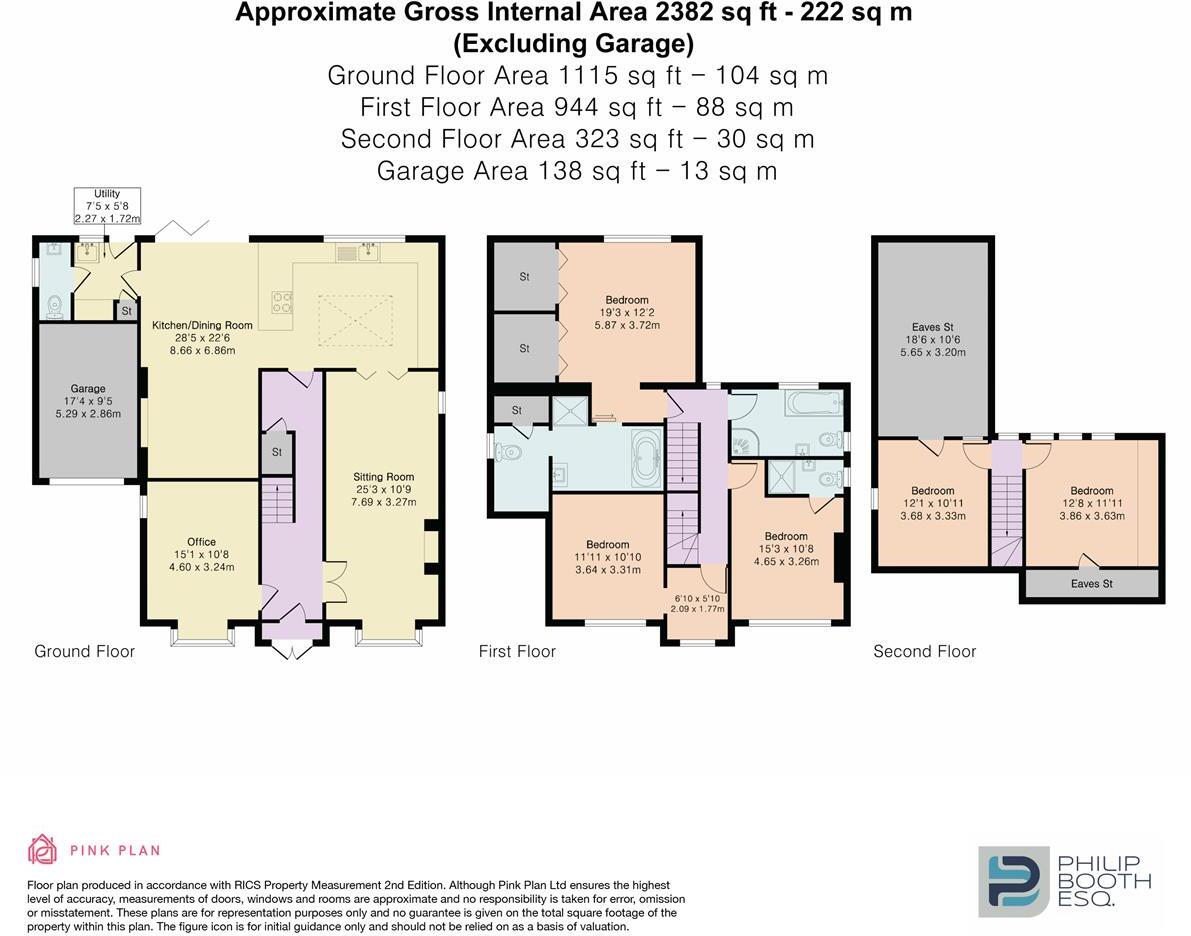Summary - 16 KENNYLANDS ROAD SONNING COMMON READING RG4 9JT
5 bed 3 bath Detached
Five-bed Edwardian-style house on approx. one acre with lifestyle outbuildings and modern open-plan living..
- Approximately 1 acre of mature, south-west facing gardens and woodland edge
- Large open-plan kitchen/dining/family room with high-spec Miele appliances
- Sauna, jacuzzi, garden gym/room and multiple powered outbuildings
- Five double bedrooms; three bathrooms including two en suites
- Integral single garage (fits one modern car) and parking for several cars
- Chain-free freehold; ultrafast fibre broadband to property
- Cavity walls assumed without added insulation; energy upgrades possible
- Council Tax Band G (quite expensive) and built 1950s–1960s period detail
Set on an unusually generous plot of approximately one acre, this detached five-bedroom Edwardian-style home combines period character with a contemporary family layout. The ground floor centres on a large open-plan kitchen/dining/family room with a high-spec Miele kitchen, underfloor heating and bi-fold doors that open onto a wide paved terrace — ideal for entertaining and everyday family life. Three reception rooms, a utility/laundry and useful study/snug add flexibility for home working and play.
Upstairs the principal and second bedroom suites both offer en suite facilities, with three further double bedrooms on the upper floor and a fully tiled family bathroom. The house has attractive original features (high ceilings, oak staircase, box-bay windows) alongside recent improvements such as new soffits, fascias and drainage, plus ultrafast fibre broadband — a practical plus for modern families.
The mature, south-west facing garden is a standout asset: extensive lawn, woodland edge, multiple lifestyle outbuildings including a gym/garden room, sauna, outdoor jacuzzi and party shed. The plot provides scope for further landscaping or additional leisure uses (subject to permissions). Off-road parking for several cars and an integral single garage complete the outdoor offering.
Practical points: the property is freehold and chain-free, but the integral garage fits one modern car only and the house sits on cavity walls with no known added insulation. Council tax is in a high band. Overall this is a spacious, characterful family home that will suit buyers seeking generous outdoor space and lifestyle amenities, with some scope for energy upgrades and modernisation to maximise long-term value.
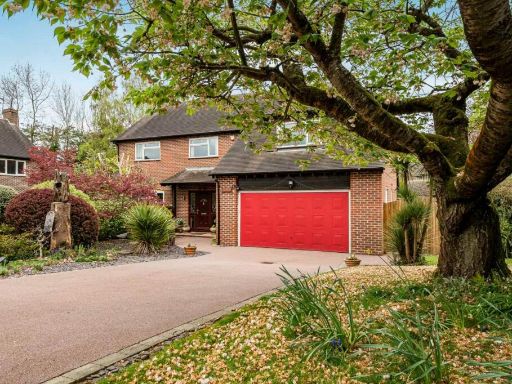 5 bedroom detached house for sale in Sonning Meadows, Sonning, Reading, Berkshire, RG4 — £1,250,000 • 5 bed • 3 bath • 2639 ft²
5 bedroom detached house for sale in Sonning Meadows, Sonning, Reading, Berkshire, RG4 — £1,250,000 • 5 bed • 3 bath • 2639 ft²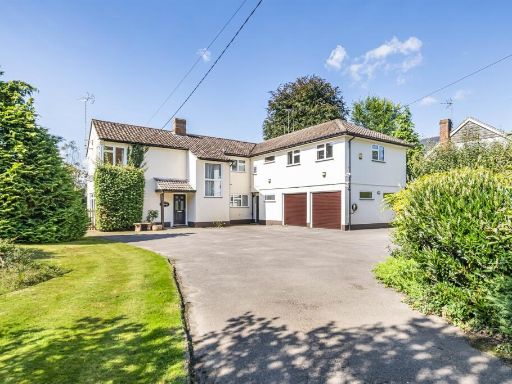 4 bedroom detached house for sale in Tanners Lane, Chalkhouse Green, Reading, RG4 — £1,500,000 • 4 bed • 2 bath • 3055 ft²
4 bedroom detached house for sale in Tanners Lane, Chalkhouse Green, Reading, RG4 — £1,500,000 • 4 bed • 2 bath • 3055 ft²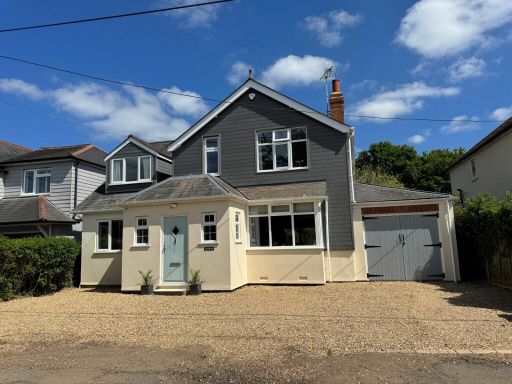 5 bedroom detached house for sale in Chalkhouse Green Lane, Chalkhouse Green, Reading, Berkshire, RG4 — £1,000,000 • 5 bed • 3 bath • 2085 ft²
5 bedroom detached house for sale in Chalkhouse Green Lane, Chalkhouse Green, Reading, Berkshire, RG4 — £1,000,000 • 5 bed • 3 bath • 2085 ft²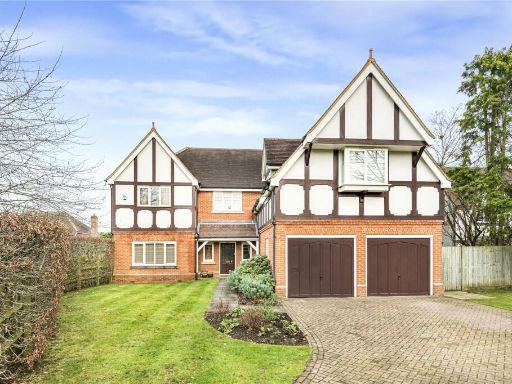 5 bedroom detached house for sale in Sonning Gate, Sonning, Reading, Berkshire, RG4 — £1,600,000 • 5 bed • 3 bath • 3442 ft²
5 bedroom detached house for sale in Sonning Gate, Sonning, Reading, Berkshire, RG4 — £1,600,000 • 5 bed • 3 bath • 3442 ft²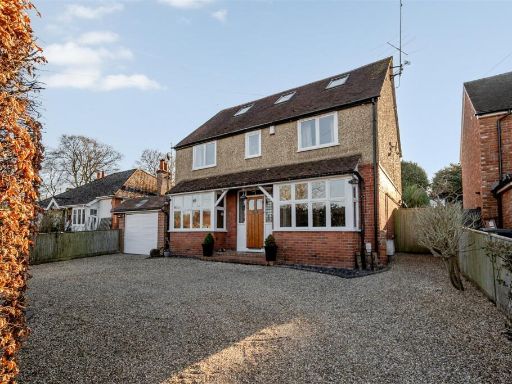 4 bedroom detached house for sale in Peppard Road, Sonning Common, Reading, RG4 — £875,000 • 4 bed • 3 bath • 2512 ft²
4 bedroom detached house for sale in Peppard Road, Sonning Common, Reading, RG4 — £875,000 • 4 bed • 3 bath • 2512 ft²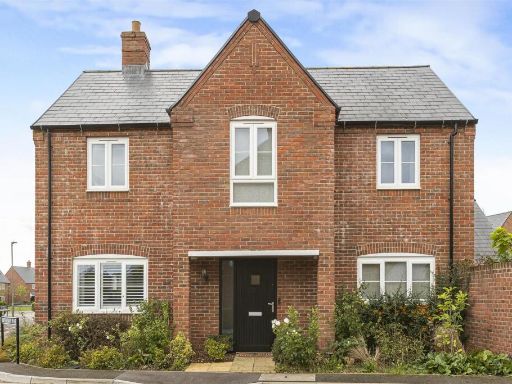 3 bedroom detached house for sale in Pearman Place, Sonning Common, RG4 — £630,000 • 3 bed • 2 bath • 1185 ft²
3 bedroom detached house for sale in Pearman Place, Sonning Common, RG4 — £630,000 • 3 bed • 2 bath • 1185 ft²











































































