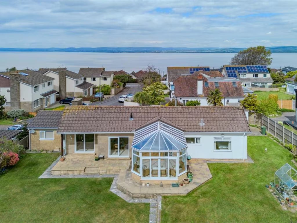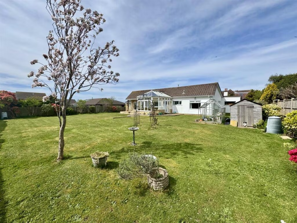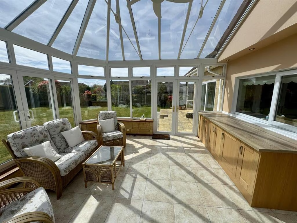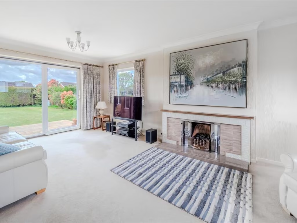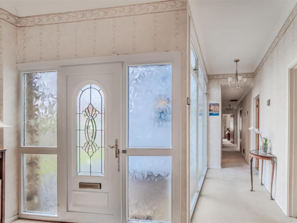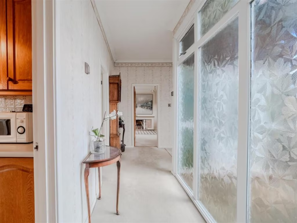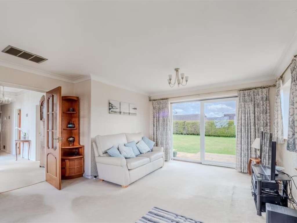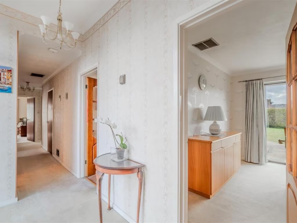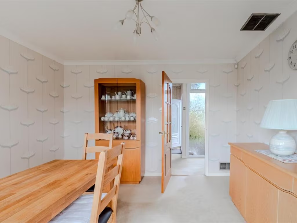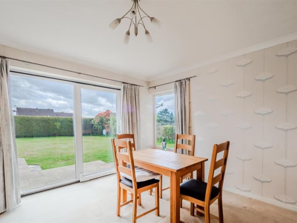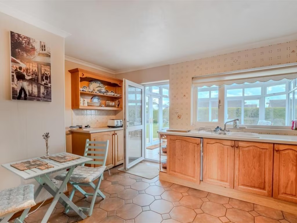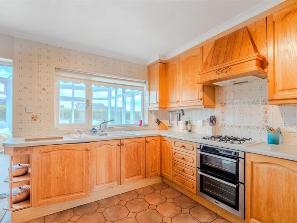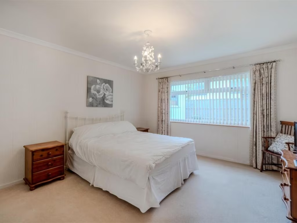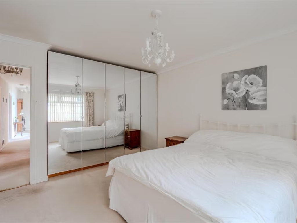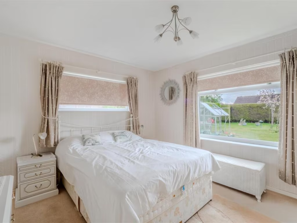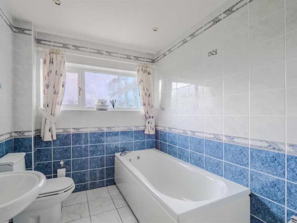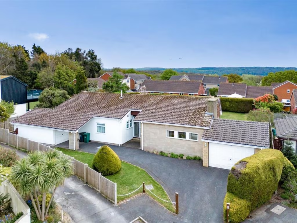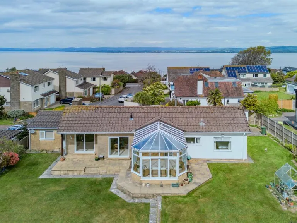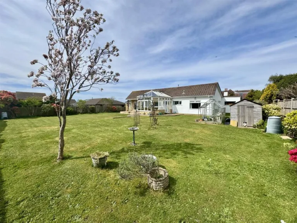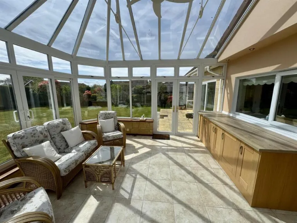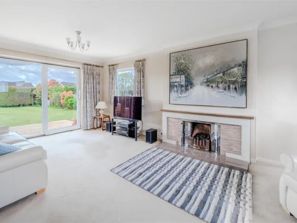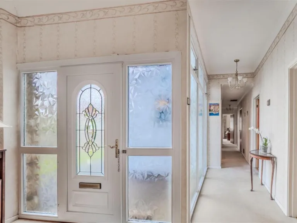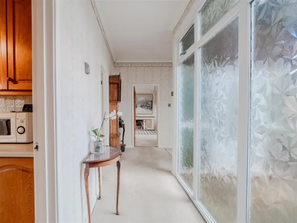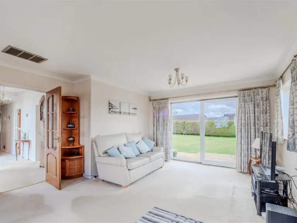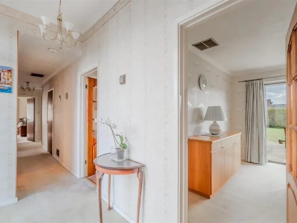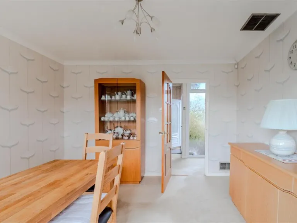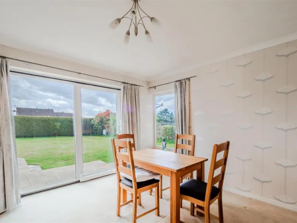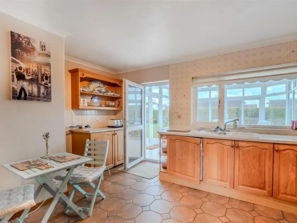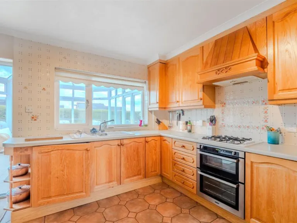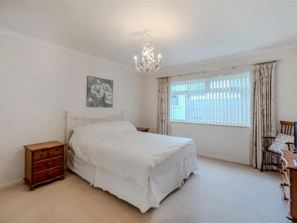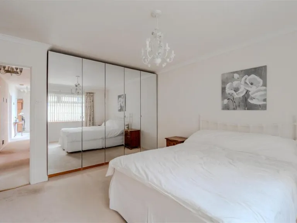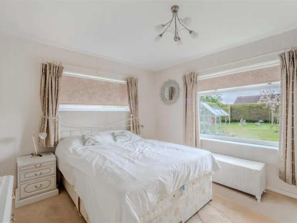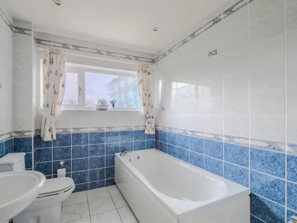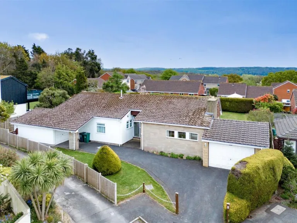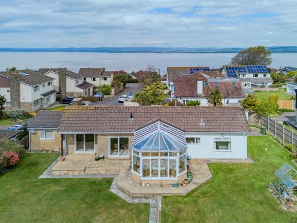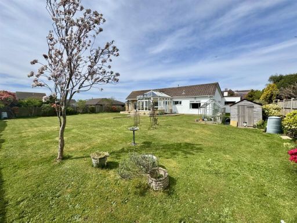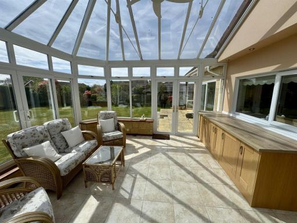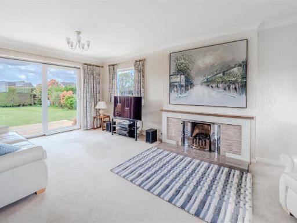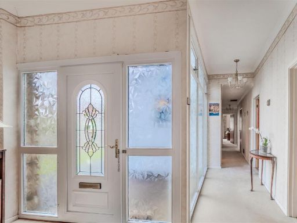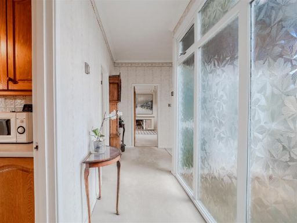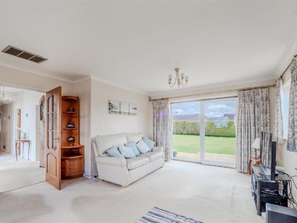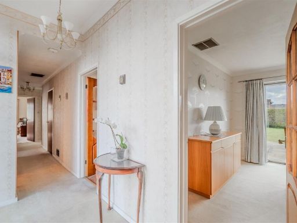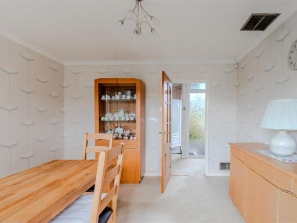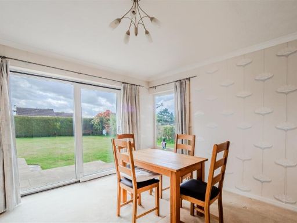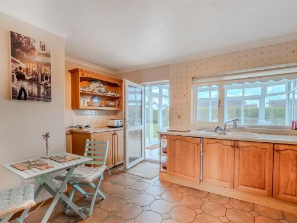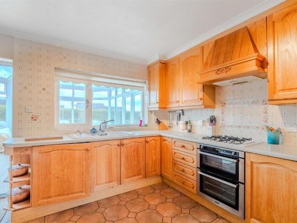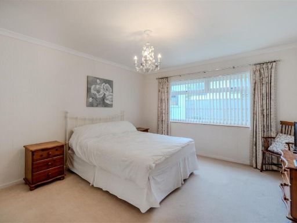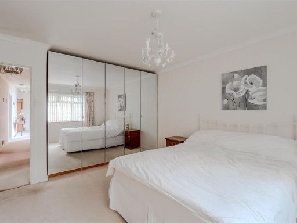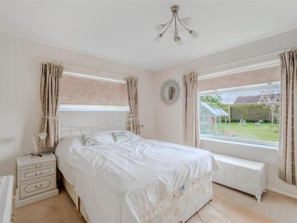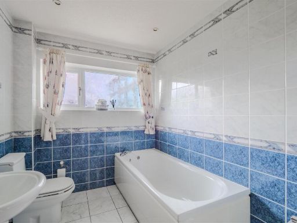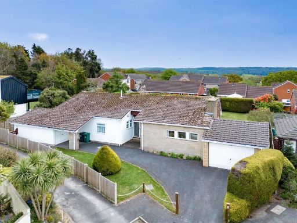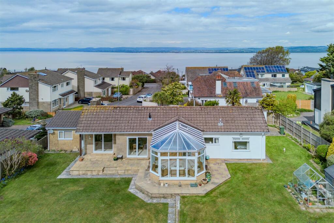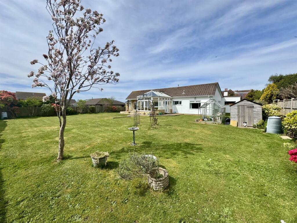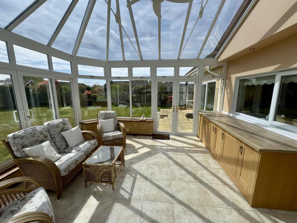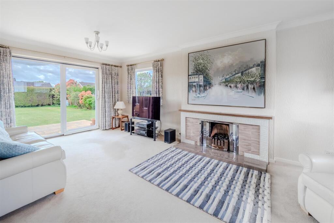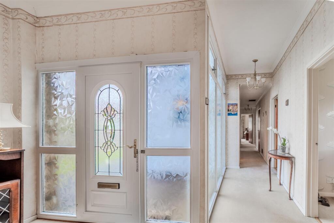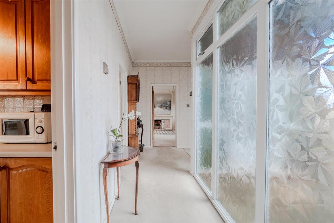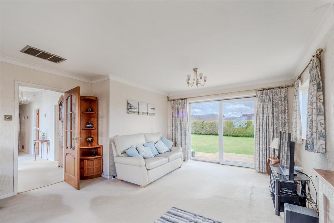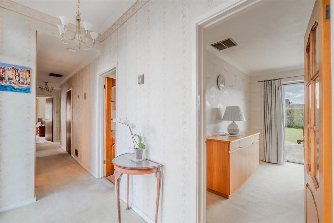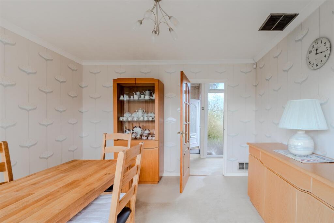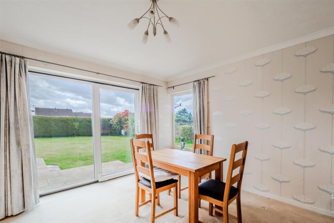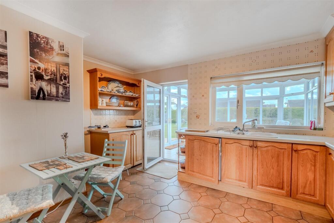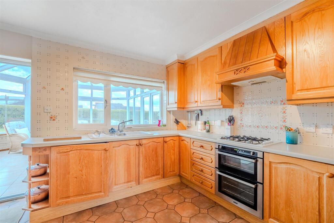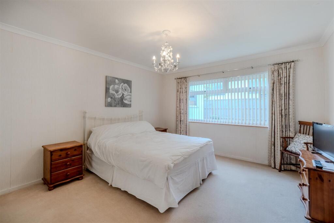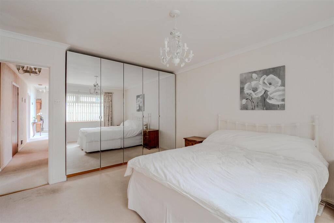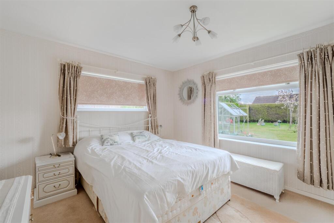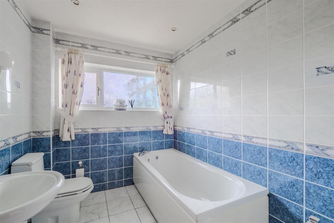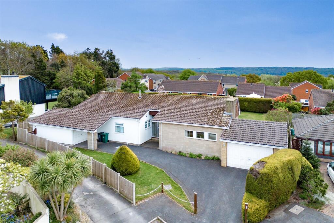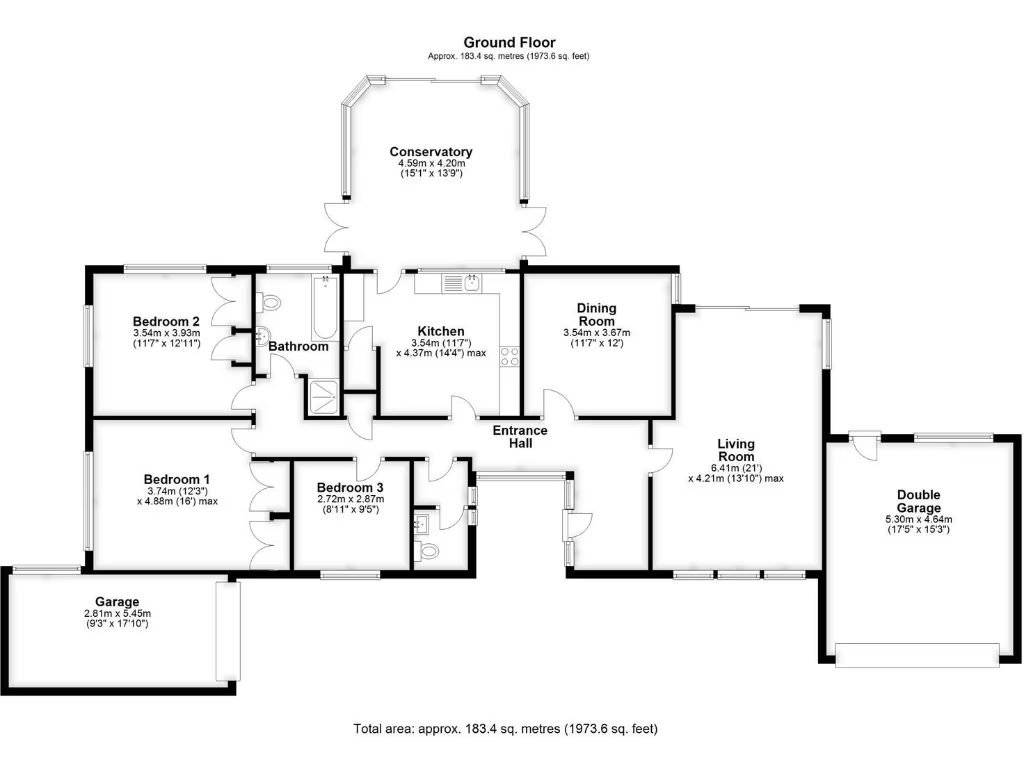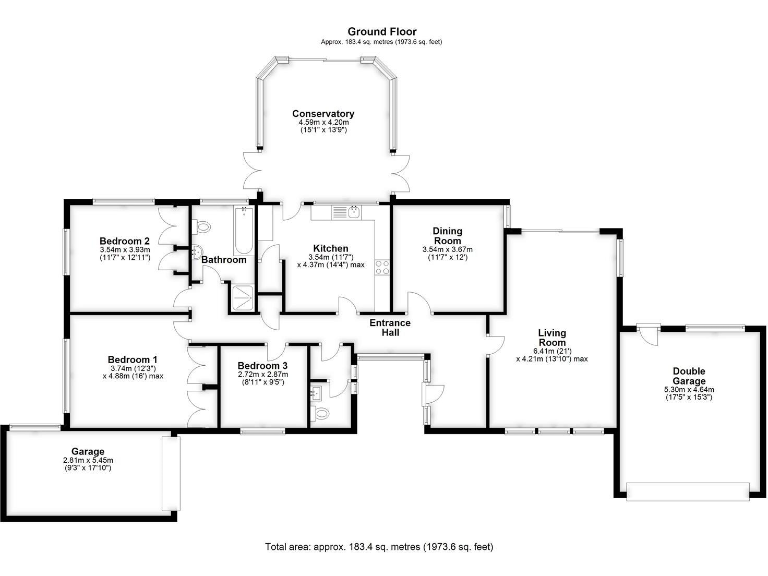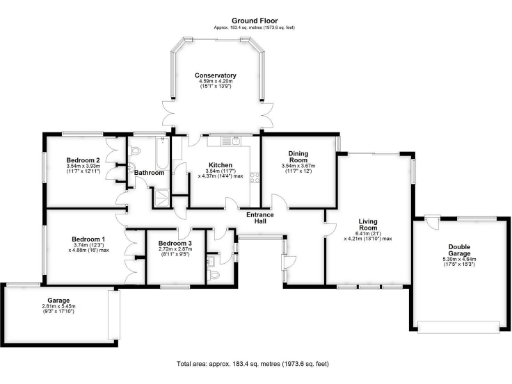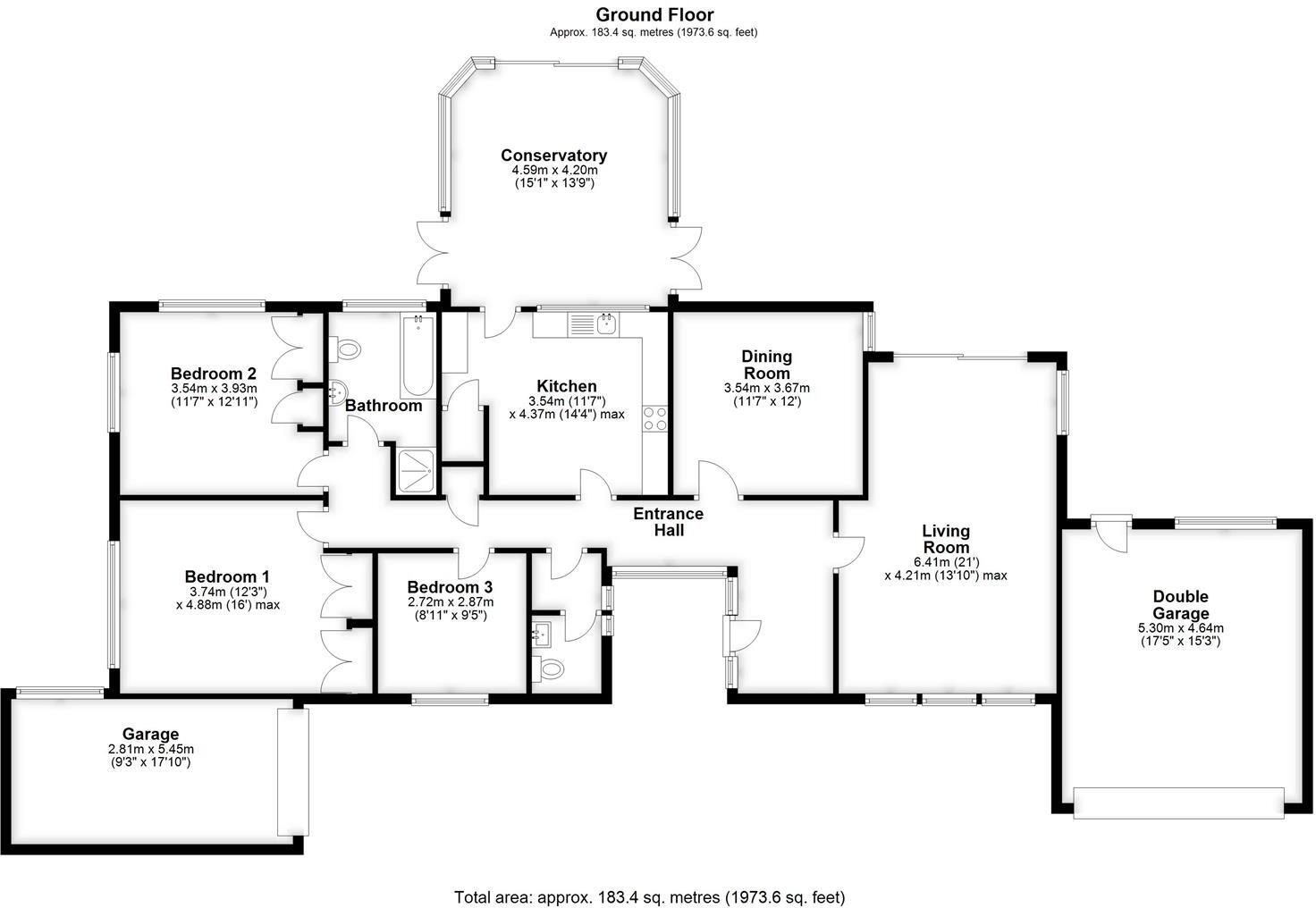Summary - 1 Hillgay Close, Portishead BS20 8HX
3 bed 1 bath Detached Bungalow
Large south-facing plot with strong development potential (STP) in a quiet Portishead cul-de-sac..
Detached three-bedroom bungalow with 1,536+ sq ft (excl. garages)
Set at the quiet end of a cul-de-sac on Portishead’s popular hillside, this detached three‑bedroom bungalow occupies a generous, south‑facing plot with far-reaching coastal glimpses. The house offers more than 1,536 sq ft of accommodation (excluding garages) and a sweeping driveway leading to two garages and a carport — practical for multiple vehicles, workshop use or hobby storage.
Internally the layout is practical and adaptable: a wide entrance hall links a full‑depth living room with sliding doors to the garden, a separate dining room, kitchen with access to a large conservatory, three bedrooms and a single family bathroom. The conservatory and rear aspect bring strong natural light, while the garden’s southerly orientation provides sunny outdoor space and excellent privacy thanks to mature hedging and specimen trees.
The plot is the property’s primary asset. With substantial grounds and scope to extend to the side, rear or possibly upwards, there is clear development potential subject to planning (STP). For buyers wanting to create a more contemporary, open plan footprint the dining room and kitchen present a straightforward opportunity to form a larger kitchen/diner.
Practical details to note: the house dates from the early 20th century, has cavity walls assumed without insulation, double glazing of unknown age and a single family bathroom. Council tax is band E and some updating and modernization will be required to suit contemporary standards. The property is offered freehold and with no onward chain, making it suitable for families, downsizers or buyers seeking a renovation/development project in a very affluent area.
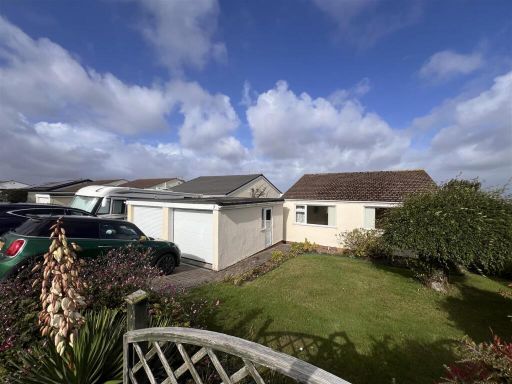 3 bedroom detached house for sale in Northfield Road, Portishead, BS20 — £500,000 • 3 bed • 1 bath • 1200 ft²
3 bedroom detached house for sale in Northfield Road, Portishead, BS20 — £500,000 • 3 bed • 1 bath • 1200 ft²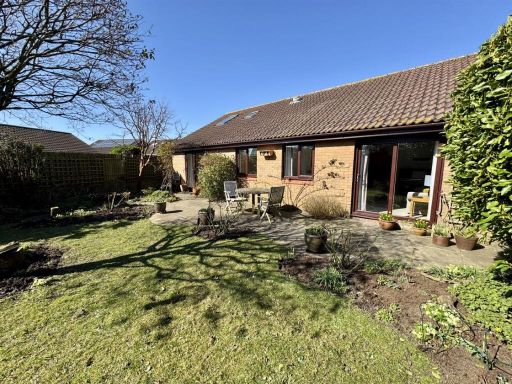 3 bedroom detached bungalow for sale in Brock End, Portishead., BS20 — £499,950 • 3 bed • 2 bath • 1329 ft²
3 bedroom detached bungalow for sale in Brock End, Portishead., BS20 — £499,950 • 3 bed • 2 bath • 1329 ft²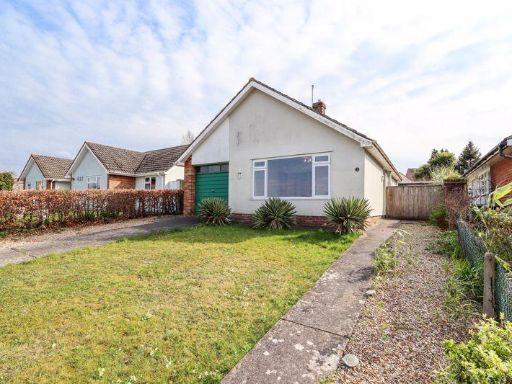 2 bedroom detached bungalow for sale in Denny Close, Portishead, BS20 — £375,000 • 2 bed • 1 bath
2 bedroom detached bungalow for sale in Denny Close, Portishead, BS20 — £375,000 • 2 bed • 1 bath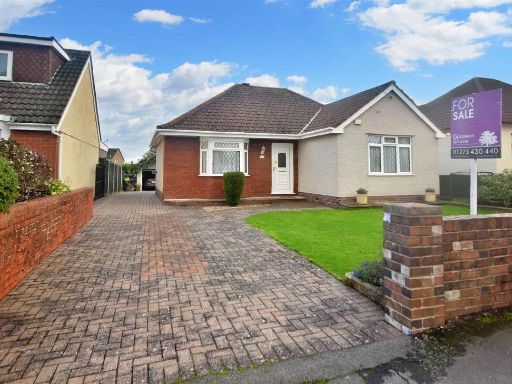 3 bedroom detached bungalow for sale in Down Road, Portishead, BS20 — £515,000 • 3 bed • 2 bath • 956 ft²
3 bedroom detached bungalow for sale in Down Road, Portishead, BS20 — £515,000 • 3 bed • 2 bath • 956 ft²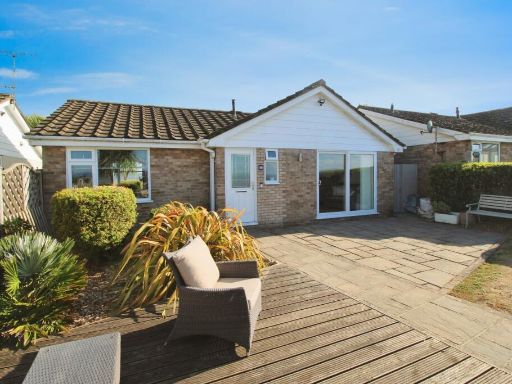 2 bedroom bungalow for sale in Admirals Walk, Portishead, Bristol, BS20 — £400,000 • 2 bed • 1 bath • 651 ft²
2 bedroom bungalow for sale in Admirals Walk, Portishead, Bristol, BS20 — £400,000 • 2 bed • 1 bath • 651 ft²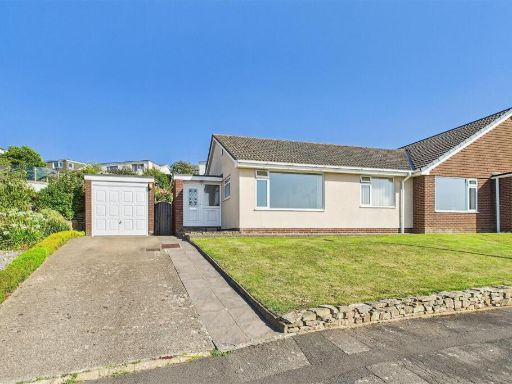 2 bedroom semi-detached bungalow for sale in Prominent position of Portishead hillside, BS20 — £375,000 • 2 bed • 1 bath • 675 ft²
2 bedroom semi-detached bungalow for sale in Prominent position of Portishead hillside, BS20 — £375,000 • 2 bed • 1 bath • 675 ft²