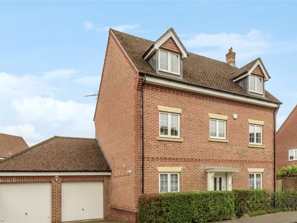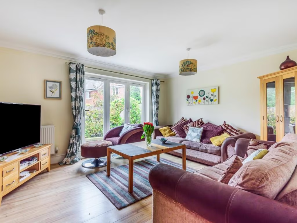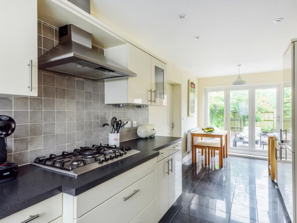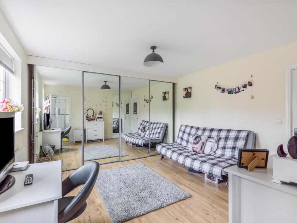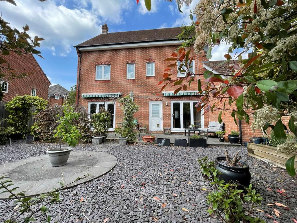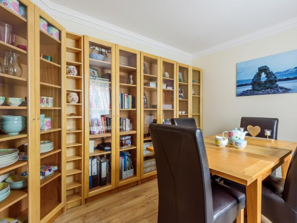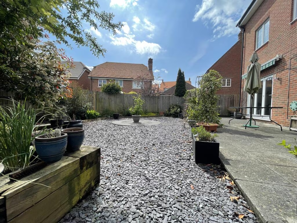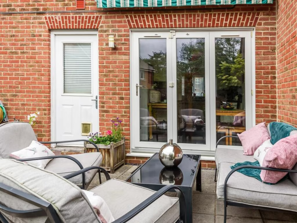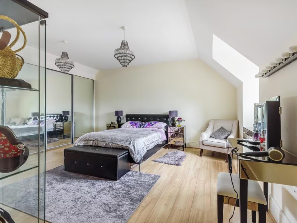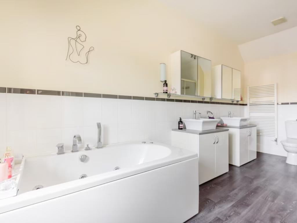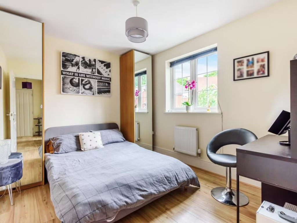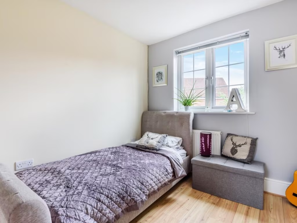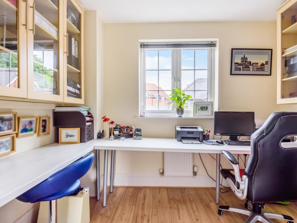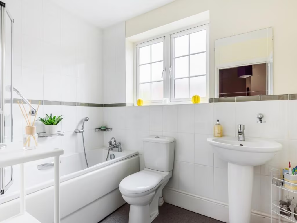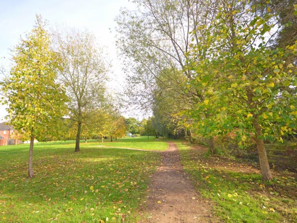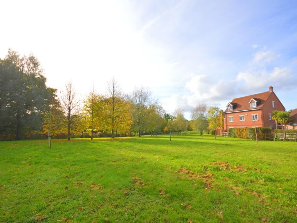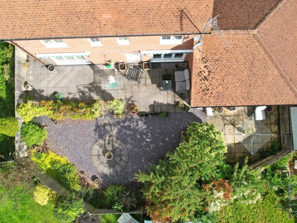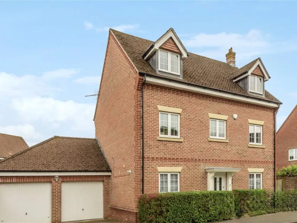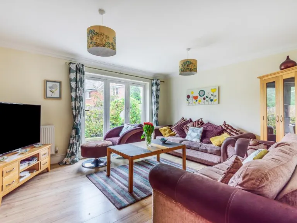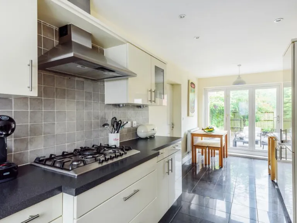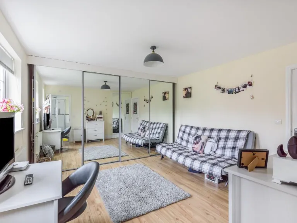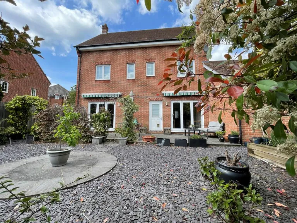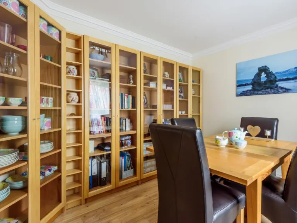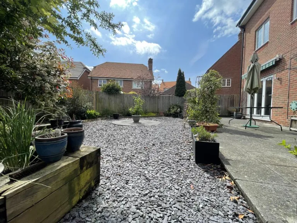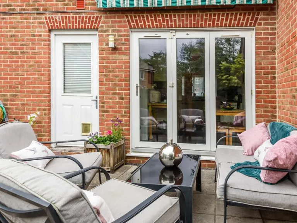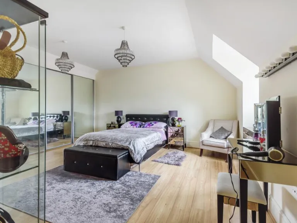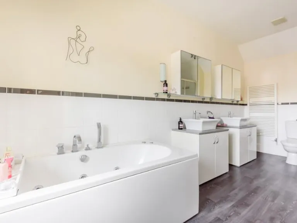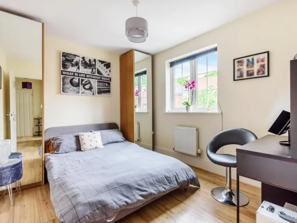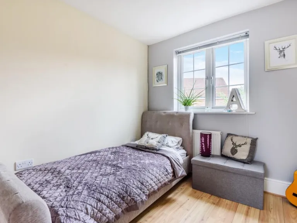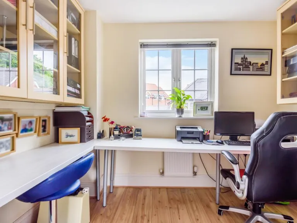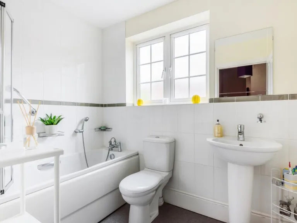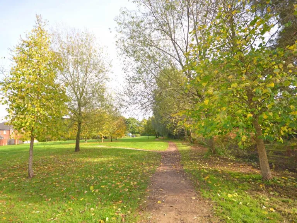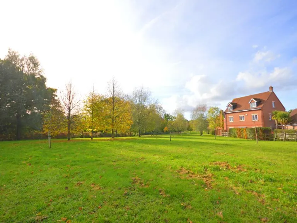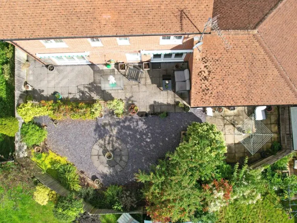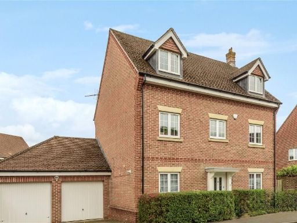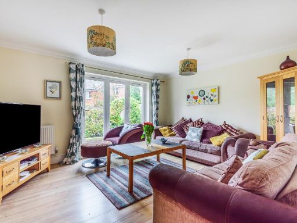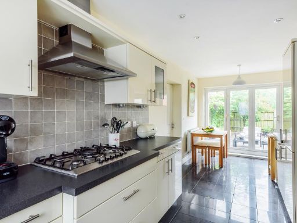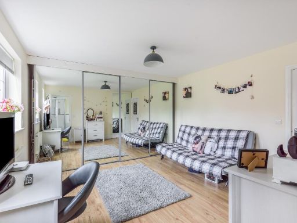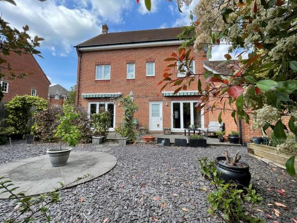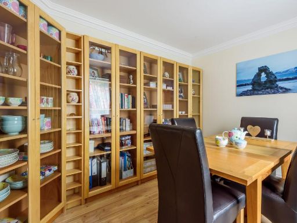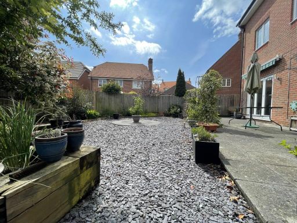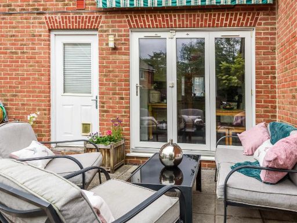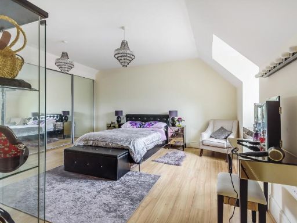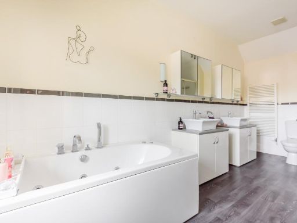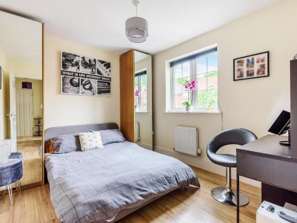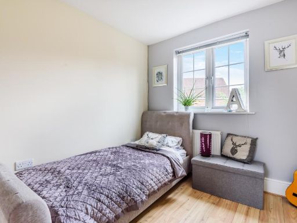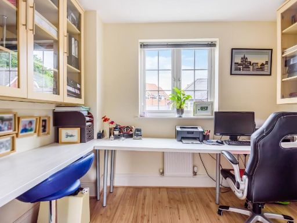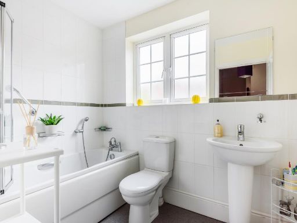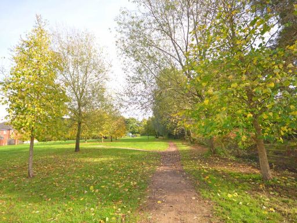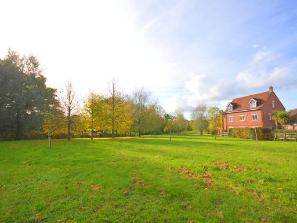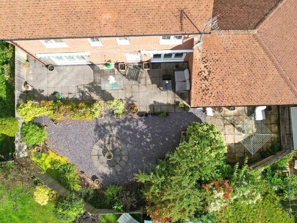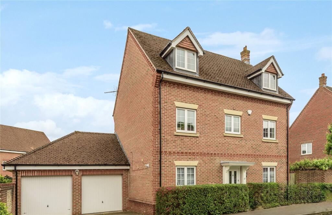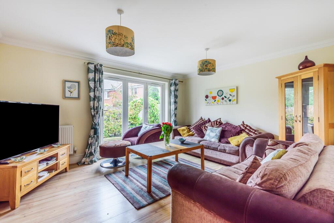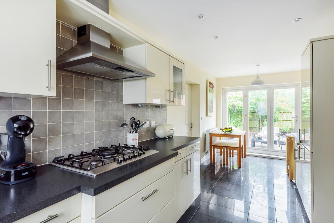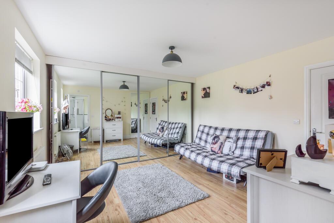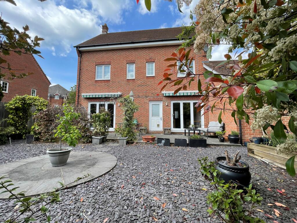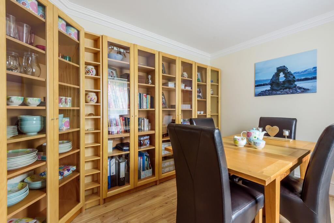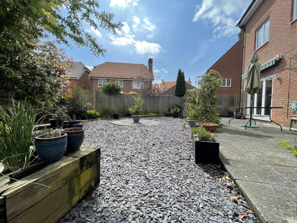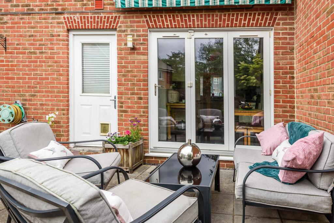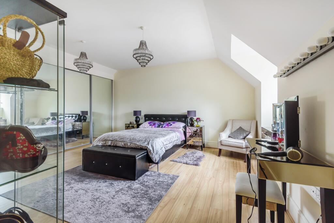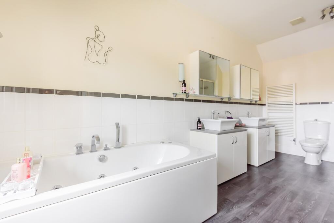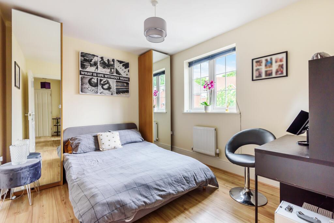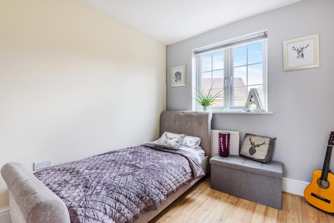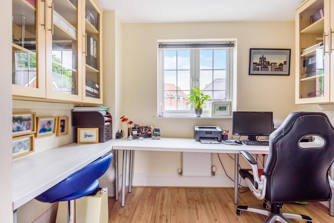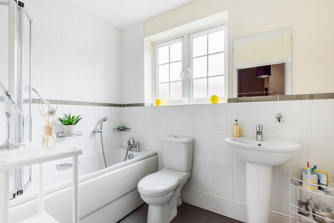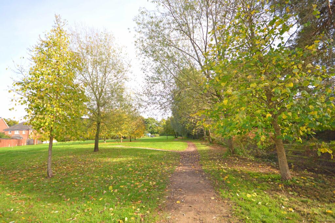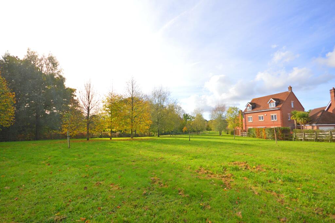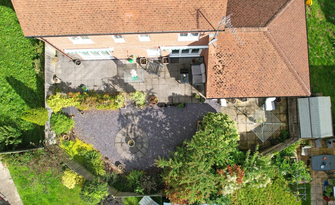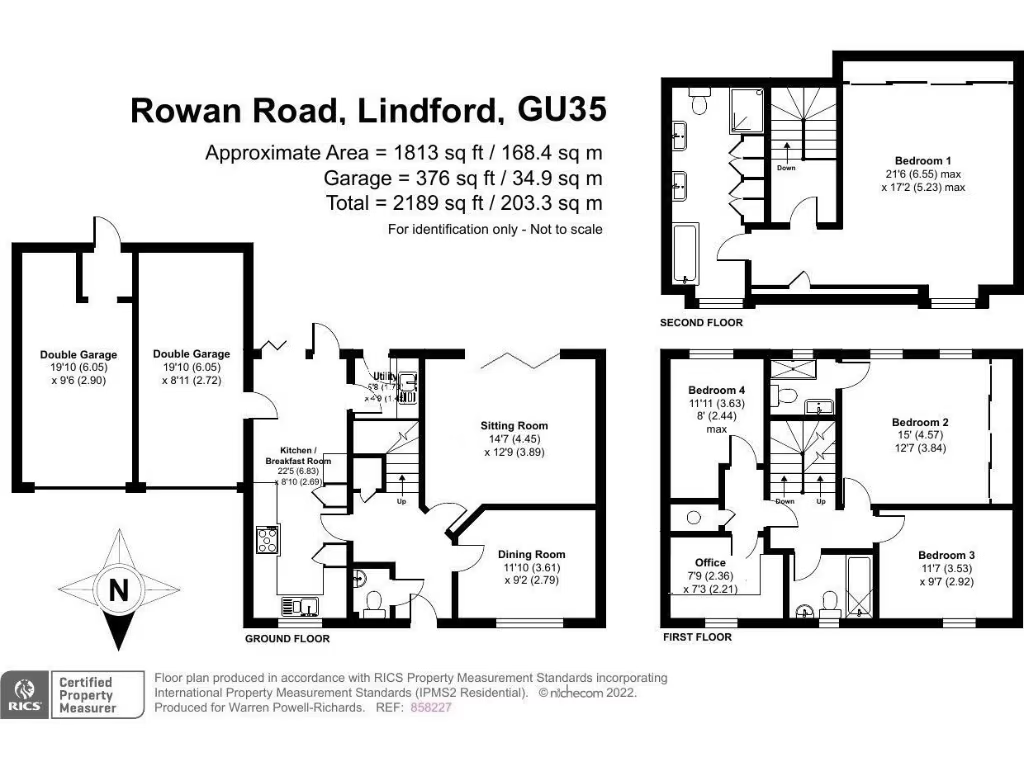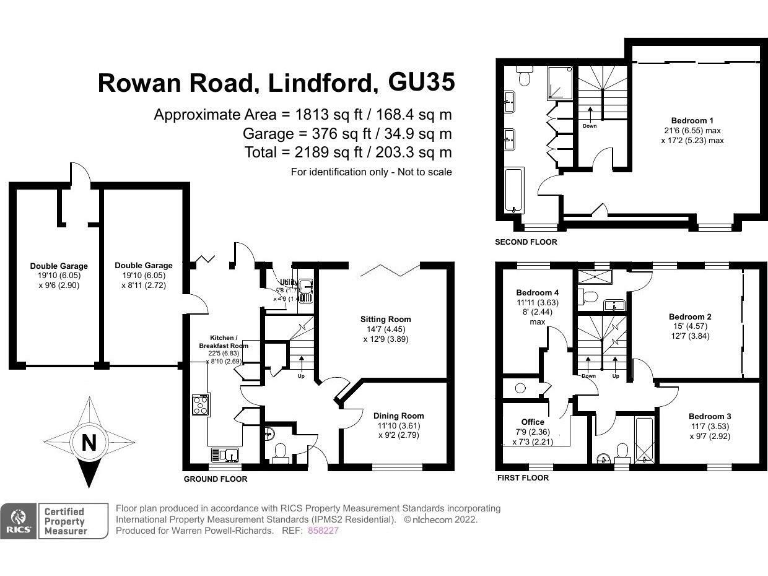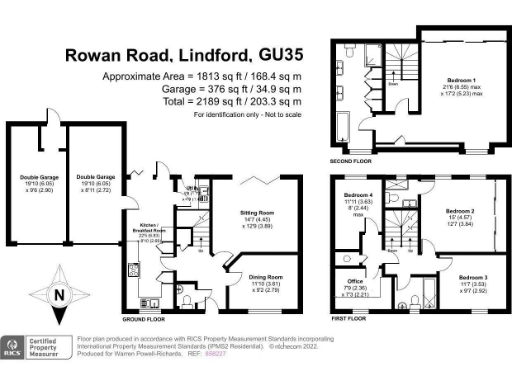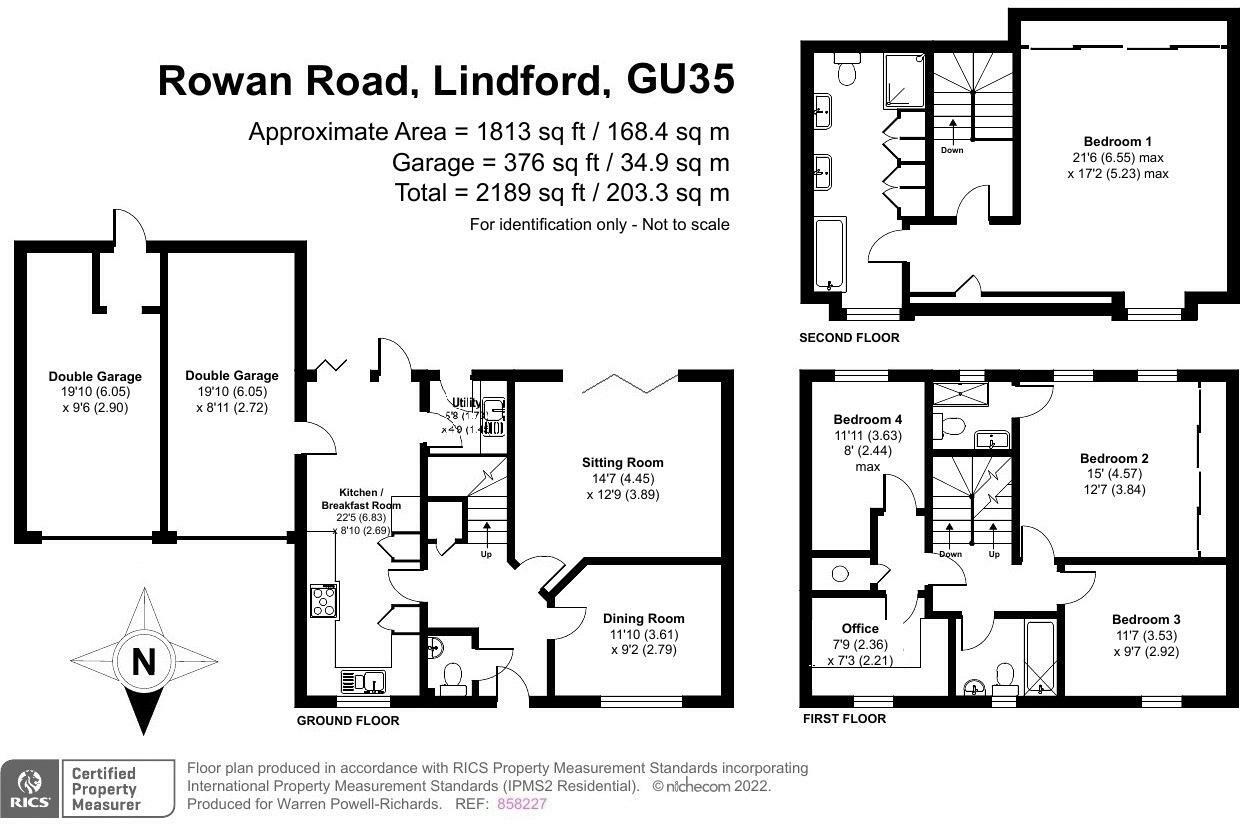Summary - 17 ROWAN ROAD LINDFORD BORDON GU35 0RE
5 bed 3 bath Detached
Five-bedroom detached house with top-floor master and garage conversion potential..
- Five bedrooms including entire top-floor master suite with large en suite
- Guest bedroom with en-suite shower plus family bathroom
- Sitting room and kitchen both open via bi-fold doors to garden
- Double garage with conversion/extension potential (subject to permissions)
- Low-maintenance, sunny landscaped garden and driveway parking for two cars
- Built 2007–2011; mains gas central heating and double glazing
- Council tax described as expensive; crime level average
- One nearby primary school 'Requires Improvement'; other schools rated Good
A spacious five-bedroom detached home arranged over three floors, designed for family living and flexible layouts. The entire top floor is a luxurious master suite with twin-sink spa bathroom; a separate guest bedroom also benefits from an en-suite, while three further bedrooms and a family bathroom sit on the middle floor.
Ground-floor living centres on a bright sitting room and a double-aspect kitchen/breakfast room, both with bi-fold doors that open onto a low-maintenance, sunny rear garden. A separate dining/family room, utility and downstairs cloakroom add everyday convenience. Driveway parking for two and an attached double garage provide substantial storage; the garage could be converted or extended subject to planning and building regulations.
Set on a quiet residential road within easy reach of woodland, play areas and the Bordon Inclosure, the house suits active families who value outdoor access and good local amenities. Nearby secondary and independent schools are rated Good; one local primary currently requires improvement. Practical benefits include mains gas central heating, double glazing and a freehold title.
Important considerations: council tax is described as expensive, and any garage conversion will need planning permission. Crime levels are average; broadband and mobile signals are strong. Overall this is a well-kept, modern family home with scope to adapt internal space or extend into the garage with the right permissions.
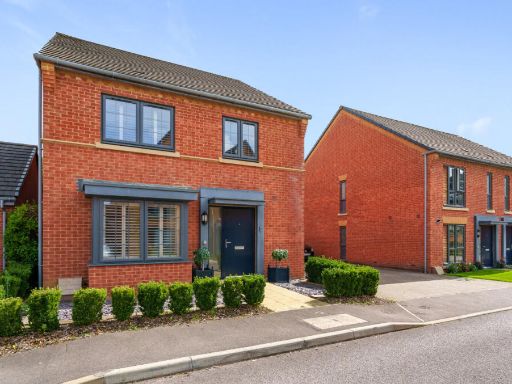 4 bedroom detached house for sale in Brocas Way, Bordon, Hampshire, GU35 — £500,000 • 4 bed • 3 bath • 1293 ft²
4 bedroom detached house for sale in Brocas Way, Bordon, Hampshire, GU35 — £500,000 • 4 bed • 3 bath • 1293 ft²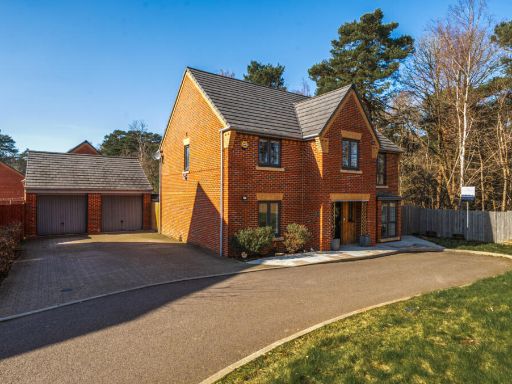 4 bedroom detached house for sale in Oxney Way, Bordon, Hampshire, GU35 — £650,000 • 4 bed • 3 bath • 2015 ft²
4 bedroom detached house for sale in Oxney Way, Bordon, Hampshire, GU35 — £650,000 • 4 bed • 3 bath • 2015 ft²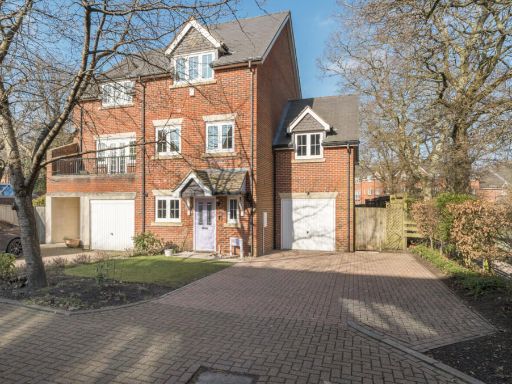 5 bedroom semi-detached house for sale in Elder Crescent, Lindford, Hampshire, GU35 — £525,000 • 5 bed • 3 bath • 1985 ft²
5 bedroom semi-detached house for sale in Elder Crescent, Lindford, Hampshire, GU35 — £525,000 • 5 bed • 3 bath • 1985 ft²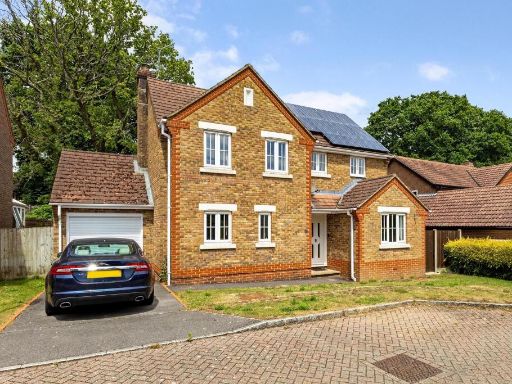 4 bedroom house for sale in Azalea Avenue, Lindford, GU35 — £615,000 • 4 bed • 2 bath • 1321 ft²
4 bedroom house for sale in Azalea Avenue, Lindford, GU35 — £615,000 • 4 bed • 2 bath • 1321 ft²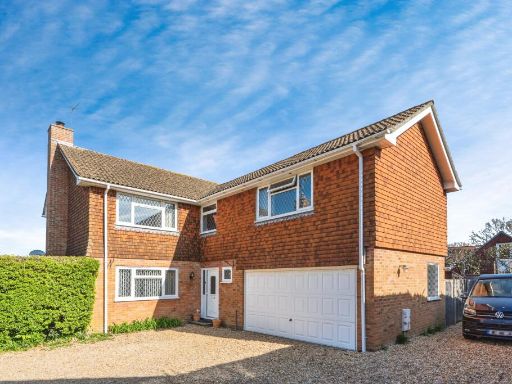 5 bedroom detached house for sale in Grayshott Laurels, Lindford, GU35 — £695,000 • 5 bed • 1 bath • 2176 ft²
5 bedroom detached house for sale in Grayshott Laurels, Lindford, GU35 — £695,000 • 5 bed • 1 bath • 2176 ft²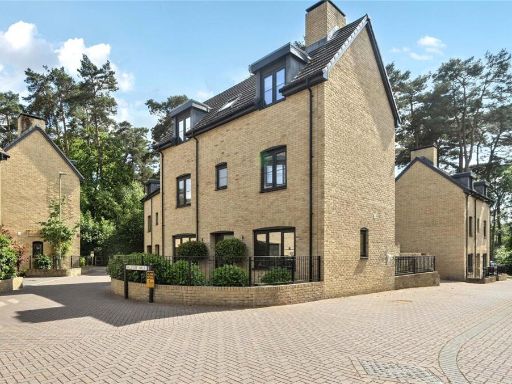 4 bedroom detached house for sale in Falstaff Walk, Bordon, Hampshire, GU35 — £475,000 • 4 bed • 2 bath • 1340 ft²
4 bedroom detached house for sale in Falstaff Walk, Bordon, Hampshire, GU35 — £475,000 • 4 bed • 2 bath • 1340 ft²