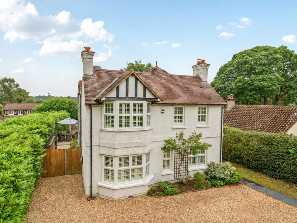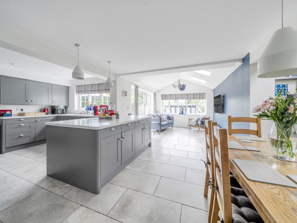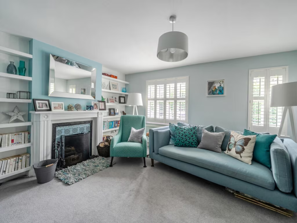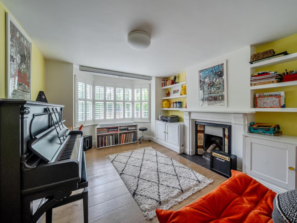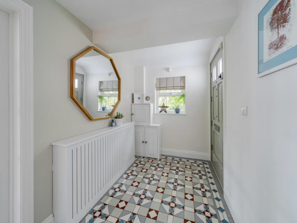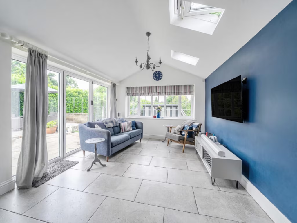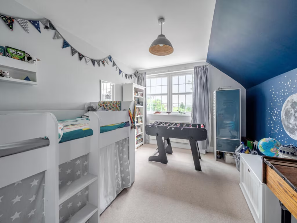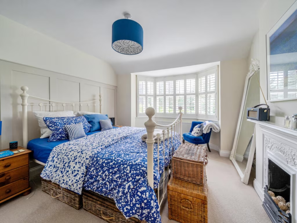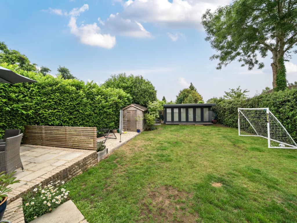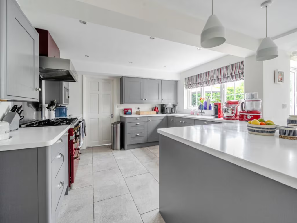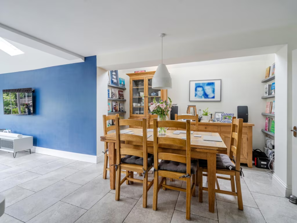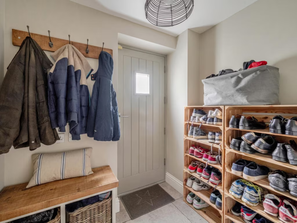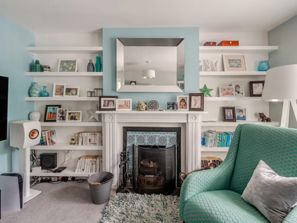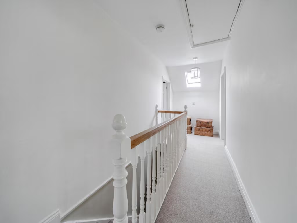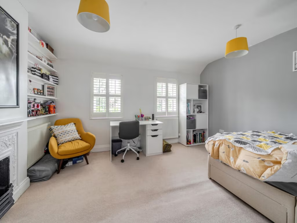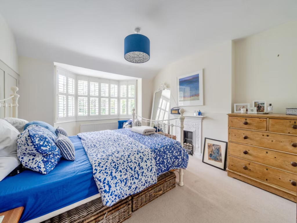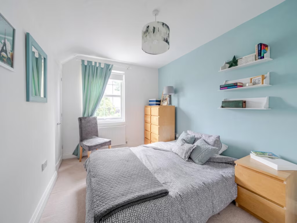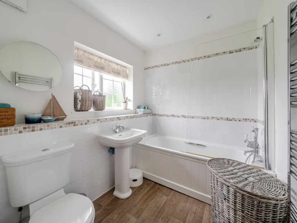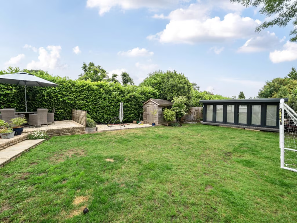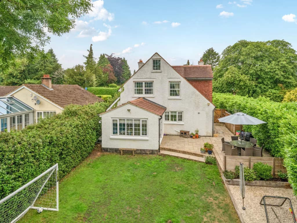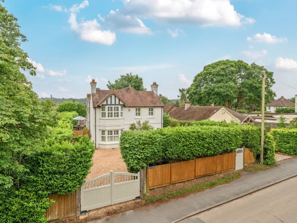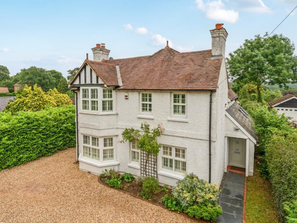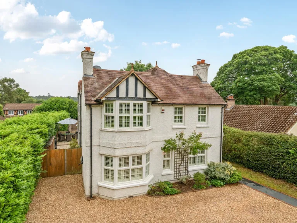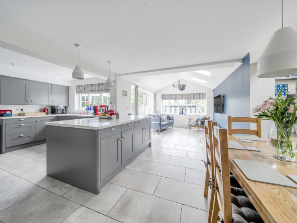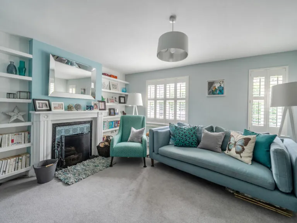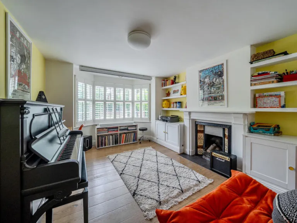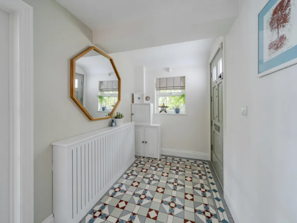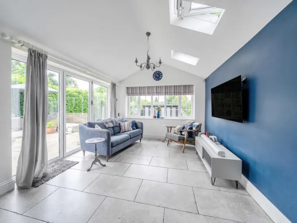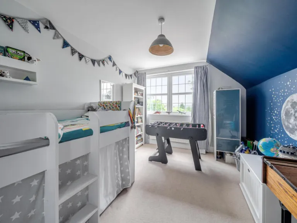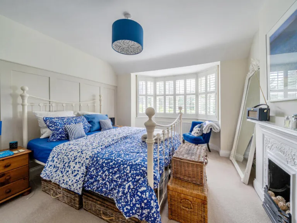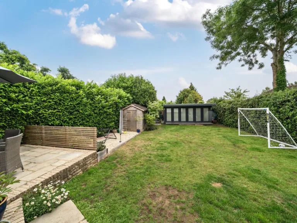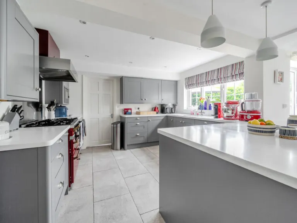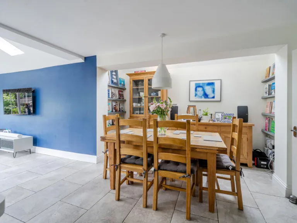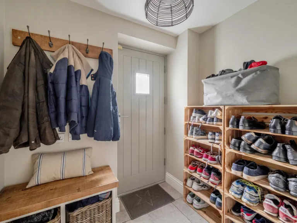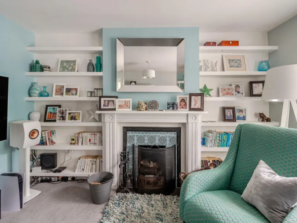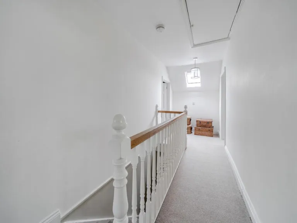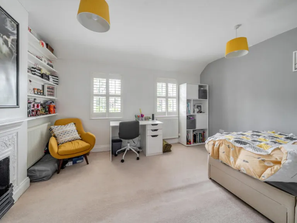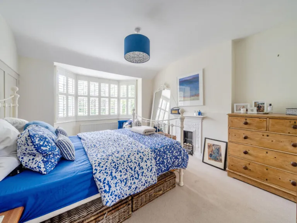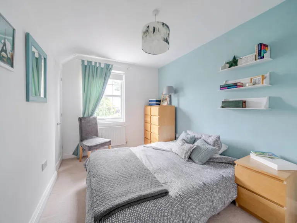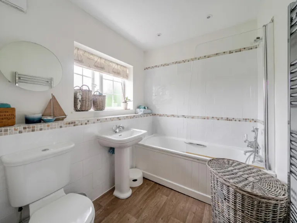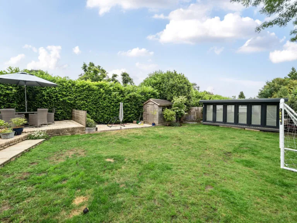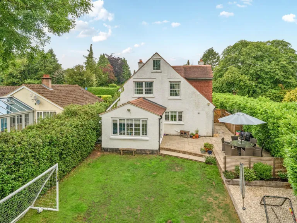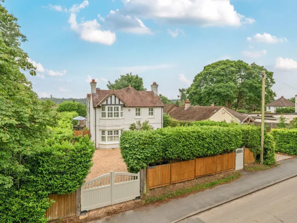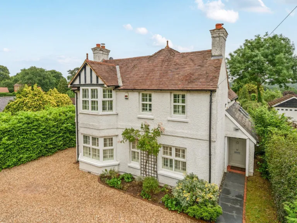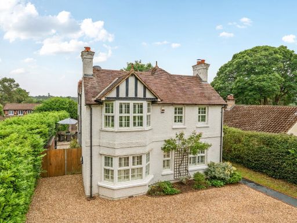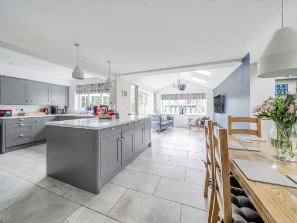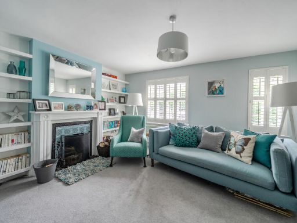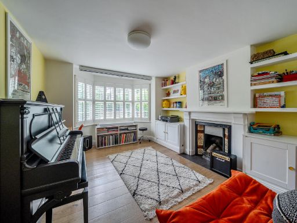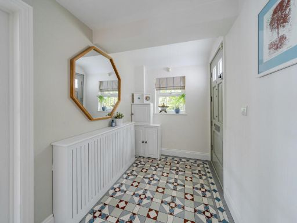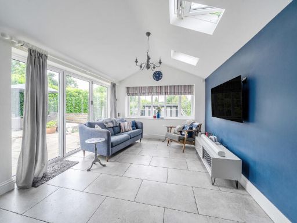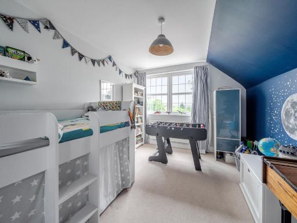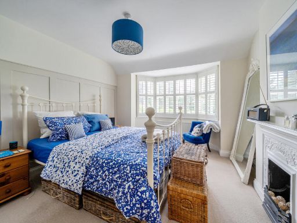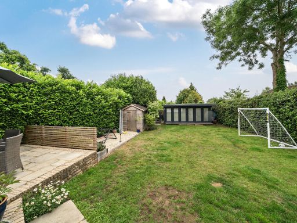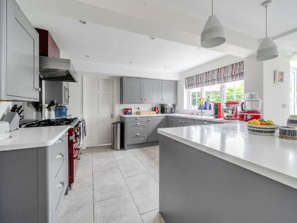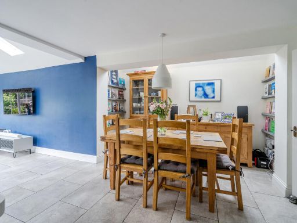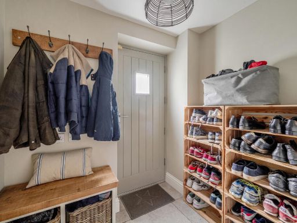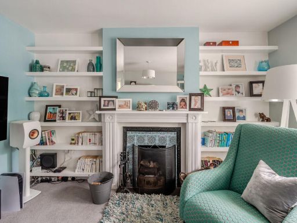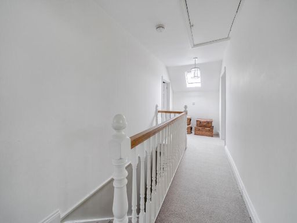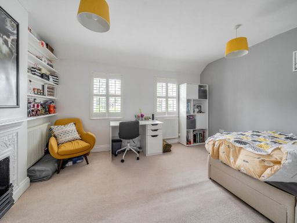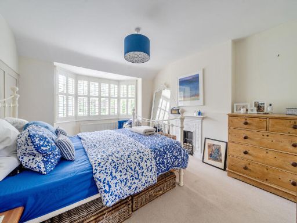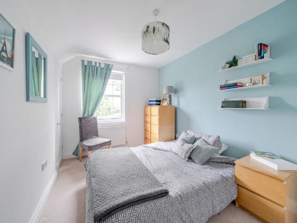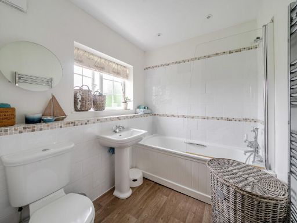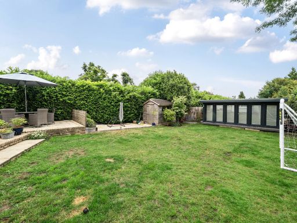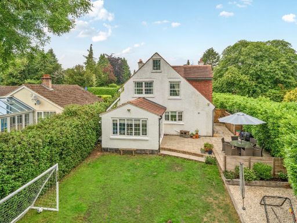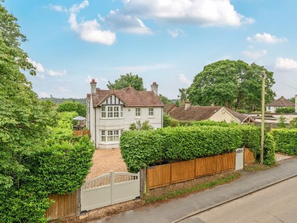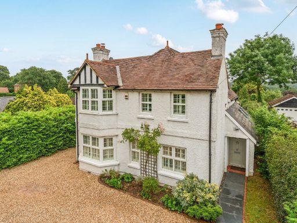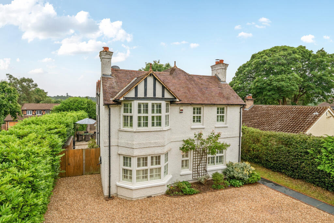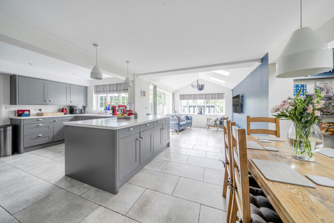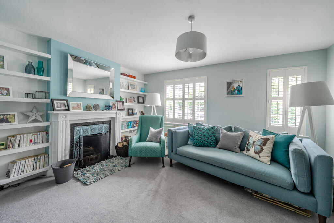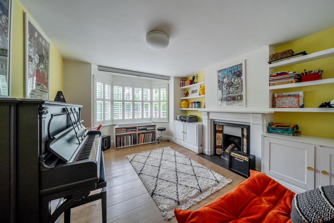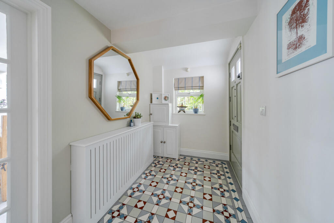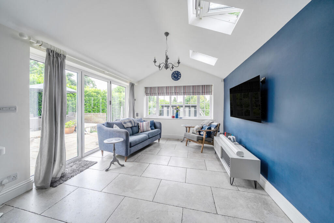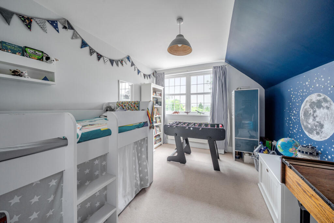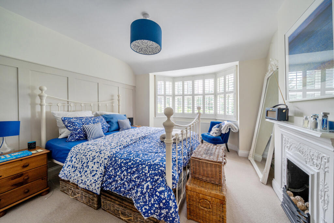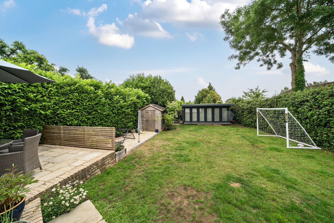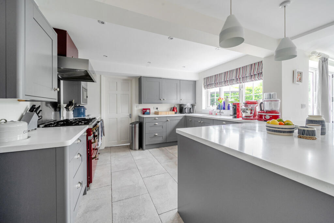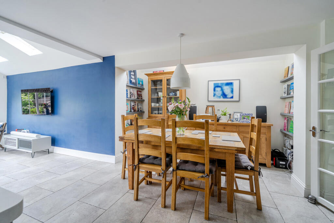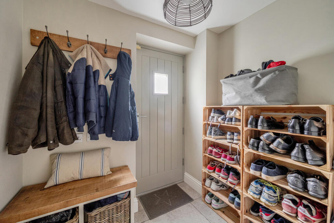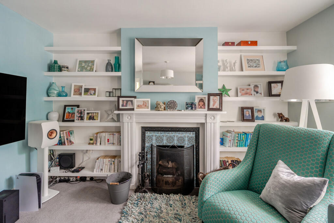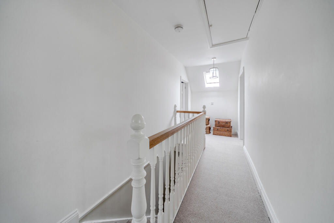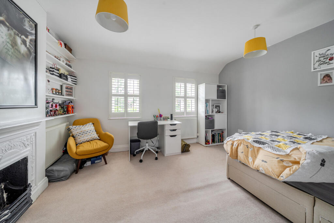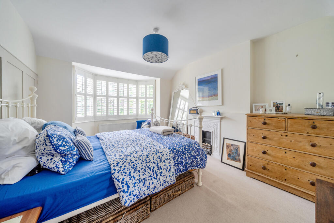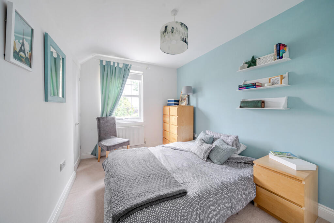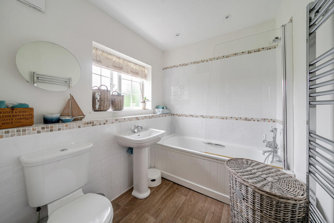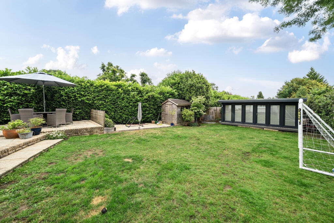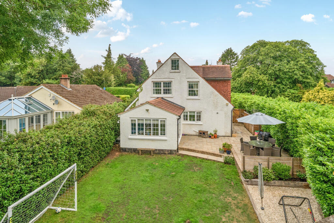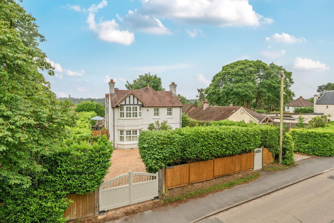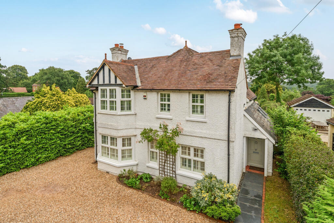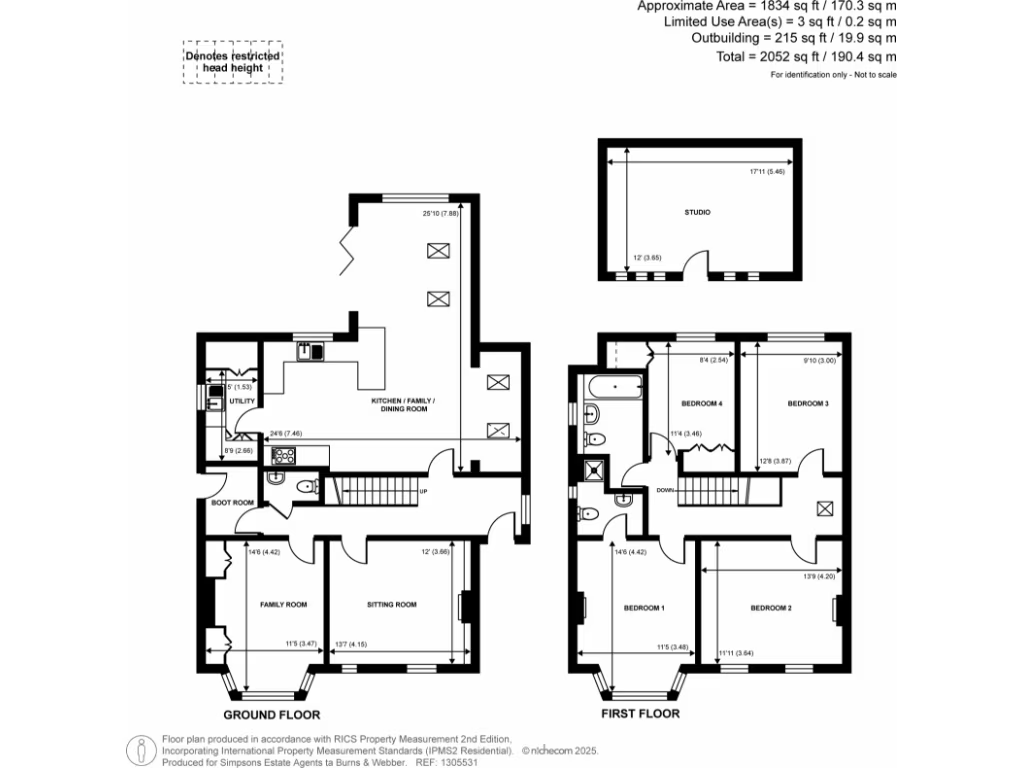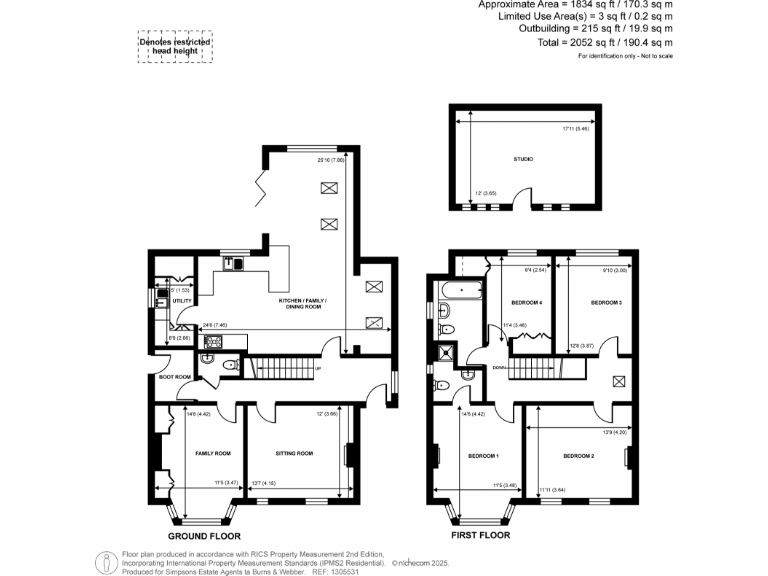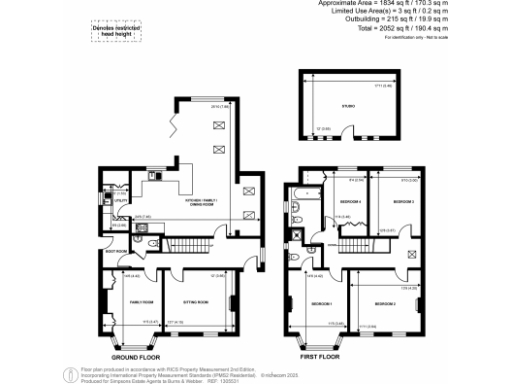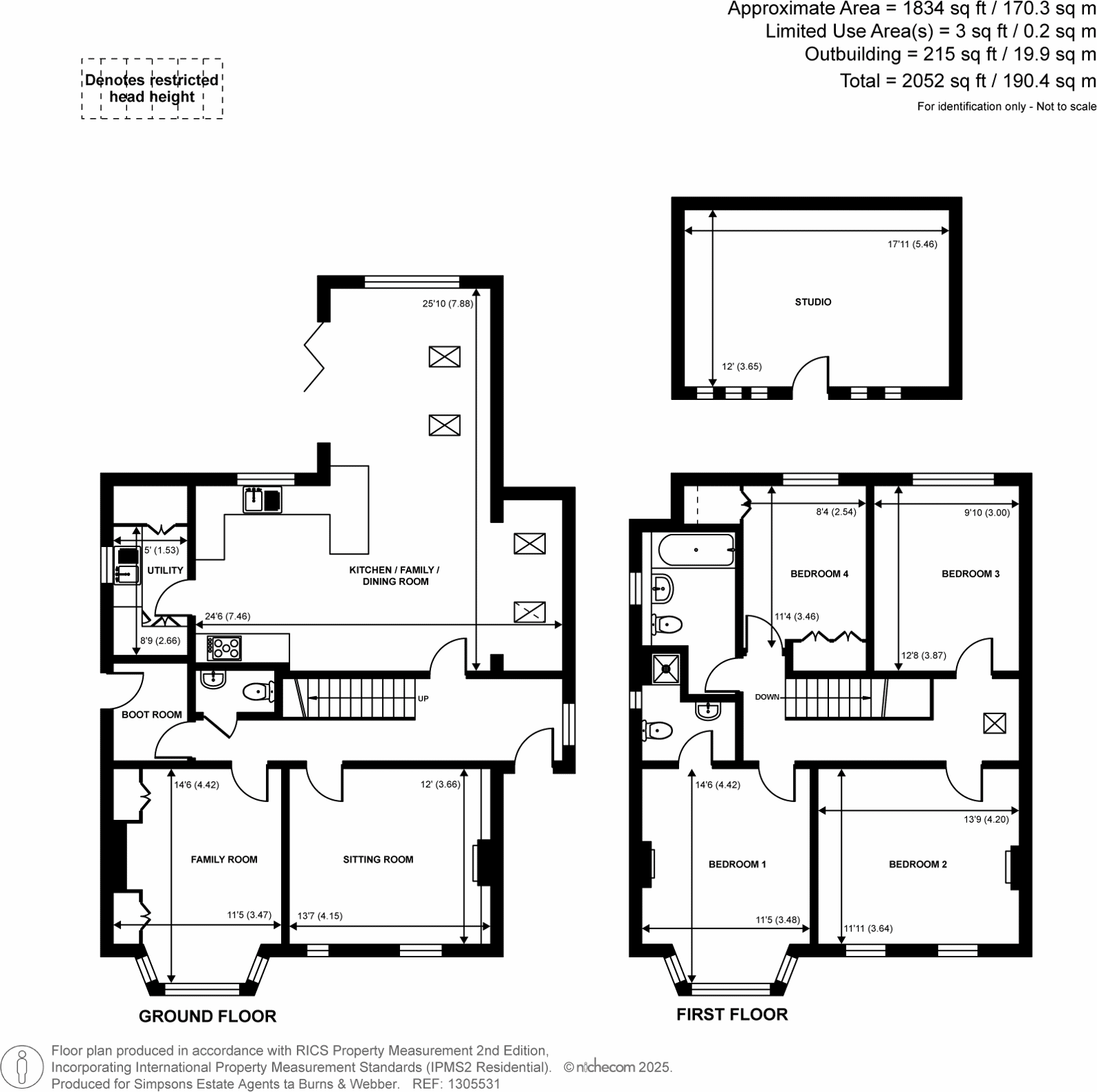Summary - 63 SHORTHEATH ROAD FARNHAM GU9 8SH
4 bed 2 bath Detached
Period charm meets modern living — large garden, studio and planning permission to extend..
Victorian detached on large south-facing plot
Four bedrooms; principal ensuite and family bathroom
Three reception rooms plus open-plan kitchen/living
Fully fitted kitchen with Corian and underfloor heating
Standalone 2020 studio with AC and Cat6 cabling
Gated drive with parking for several vehicles
Planning permission for double-storey side extension
Solid brick walls (likely no insulation); high council tax
A handsome Victorian detached house on South Farnham’s sought-after Shortheath Road, recently modernised and extended in 2017. The house balances period character — bay windows, feature fireplaces and chimneys — with contemporary living: an open-plan kitchen/living space, Corian worktops, tiled underfloor heating and a separate utility. Bifold doors lead from the kitchen to a south-facing garden and paved entertaining patio.
Accommodation includes four well-proportioned first-floor bedrooms, a principal ensuite and a family bathroom, plus three reception rooms (formal sitting room, playroom and open-plan family area). Practical additions include a gated drive with parking for several vehicles, a boot room, downstairs WC and a substantial standalone studio (built 2020) with electricity, Cat6 and air-conditioning — ideal as a home office or hobby room.
Planning permission has been granted for a double-storey side extension, giving clear scope to enlarge the footprint further. The property sits on a large plot in a very affluent, low-crime area close to several highly regarded schools and with fast broadband — attractive for families and home-workers.
Points to note: the house was constructed before 1900 with solid brick walls (assumed uninsulated) and council tax is relatively expensive. While the interior was renovated and benefits from modern systems, buyers wanting high thermal performance may consider additional insulation or upgrades.
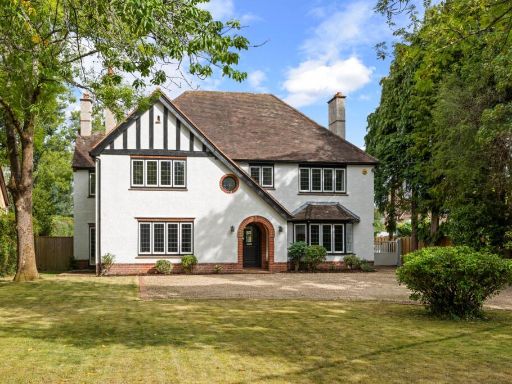 5 bedroom detached house for sale in Shortheath Road, Farnham, Surrey, GU9 — £2,000,000 • 5 bed • 4 bath • 3449 ft²
5 bedroom detached house for sale in Shortheath Road, Farnham, Surrey, GU9 — £2,000,000 • 5 bed • 4 bath • 3449 ft²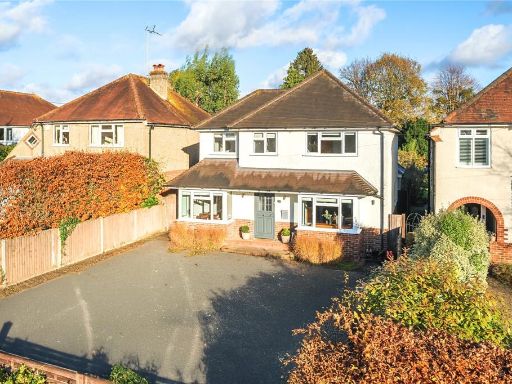 4 bedroom detached house for sale in Shortheath Crest, Farnham, GU9 — £1,150,000 • 4 bed • 2 bath • 1913 ft²
4 bedroom detached house for sale in Shortheath Crest, Farnham, GU9 — £1,150,000 • 4 bed • 2 bath • 1913 ft²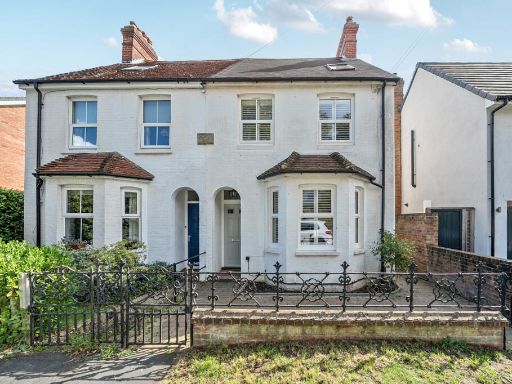 4 bedroom semi-detached house for sale in Alma Way, Farnham, GU9 — £595,000 • 4 bed • 2 bath • 1523 ft²
4 bedroom semi-detached house for sale in Alma Way, Farnham, GU9 — £595,000 • 4 bed • 2 bath • 1523 ft²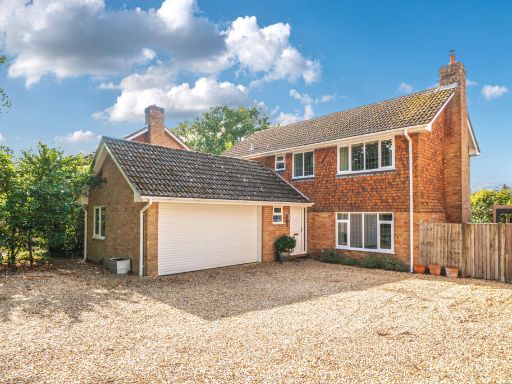 4 bedroom detached house for sale in Greystead Park, Wrecclesham, Farnham, GU10 — £1,100,000 • 4 bed • 2 bath • 1599 ft²
4 bedroom detached house for sale in Greystead Park, Wrecclesham, Farnham, GU10 — £1,100,000 • 4 bed • 2 bath • 1599 ft²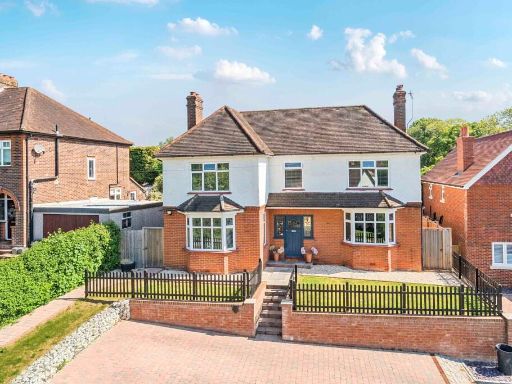 4 bedroom detached house for sale in Upper Hale Road, Farnham, Surrey, GU9 — £900,000 • 4 bed • 2 bath • 1897 ft²
4 bedroom detached house for sale in Upper Hale Road, Farnham, Surrey, GU9 — £900,000 • 4 bed • 2 bath • 1897 ft²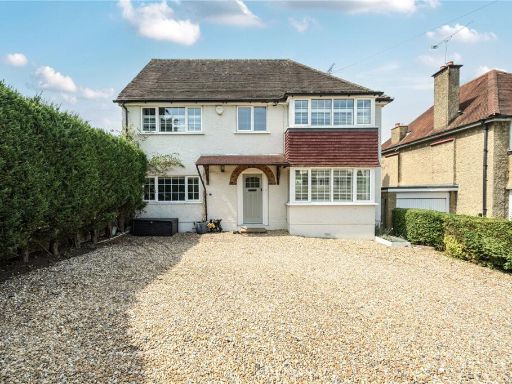 4 bedroom detached house for sale in Weydon Hill Road, Farnham, Surrey, GU9 — £995,000 • 4 bed • 3 bath • 2130 ft²
4 bedroom detached house for sale in Weydon Hill Road, Farnham, Surrey, GU9 — £995,000 • 4 bed • 3 bath • 2130 ft²