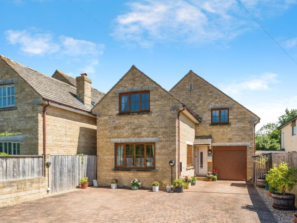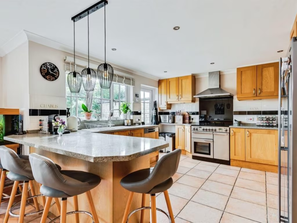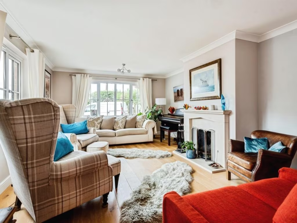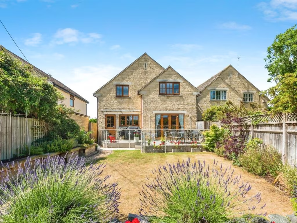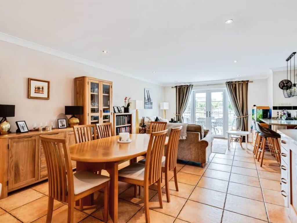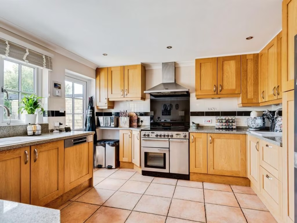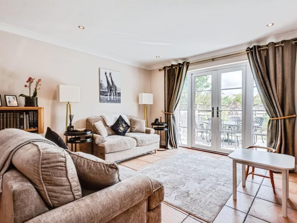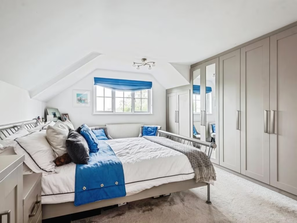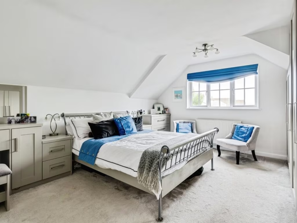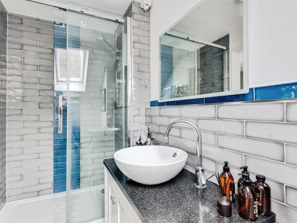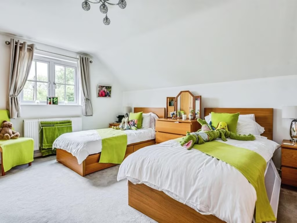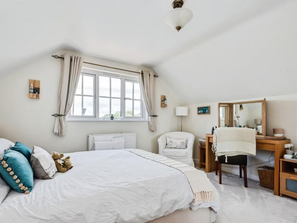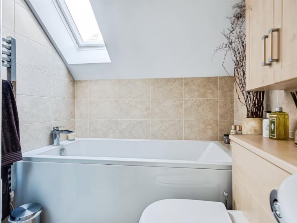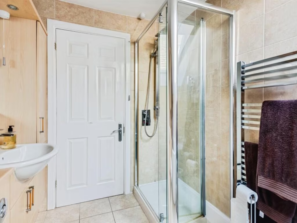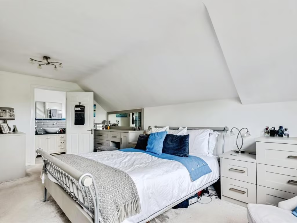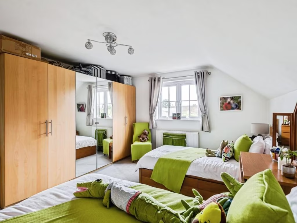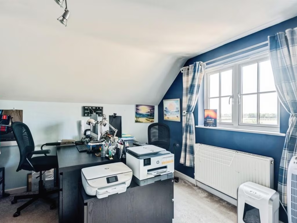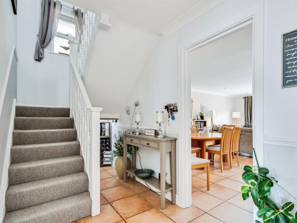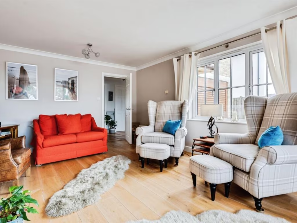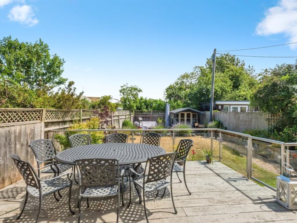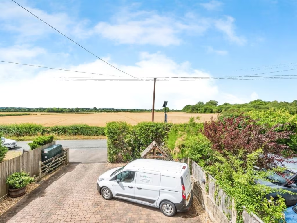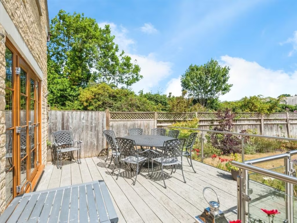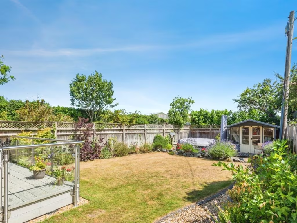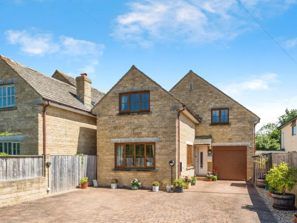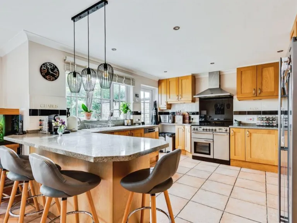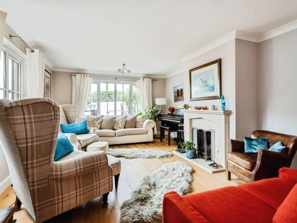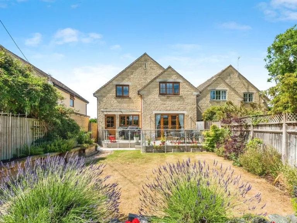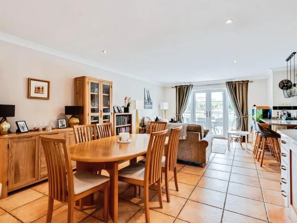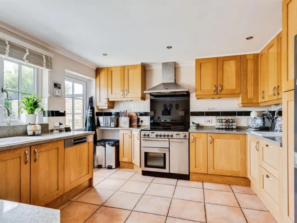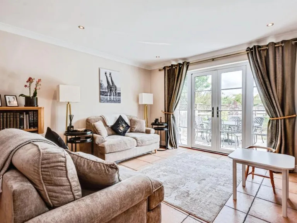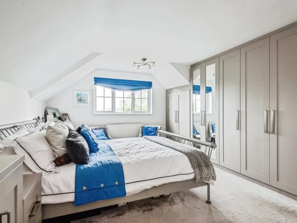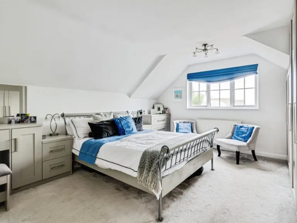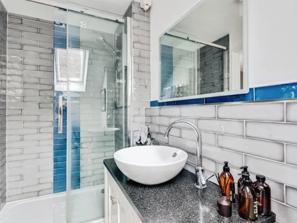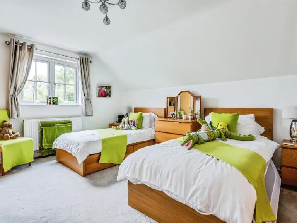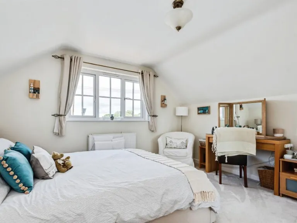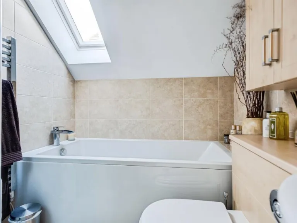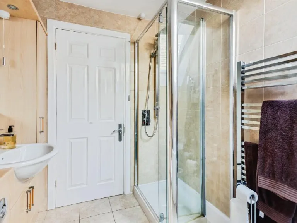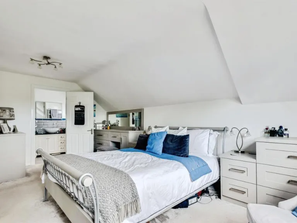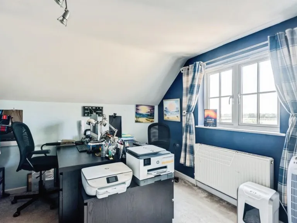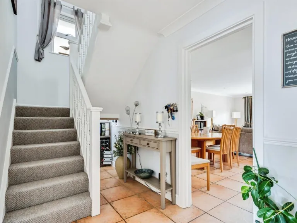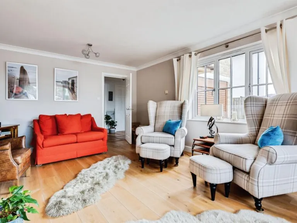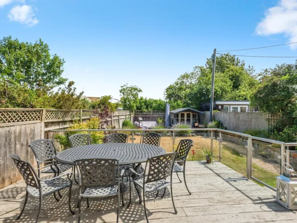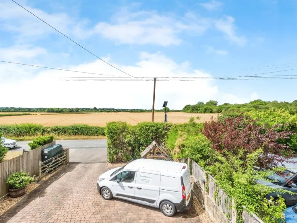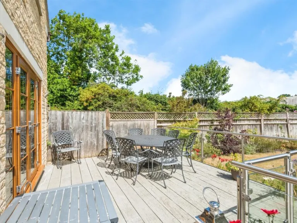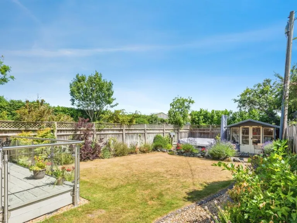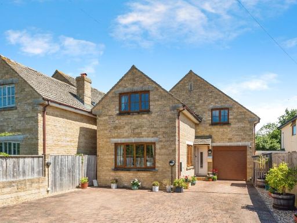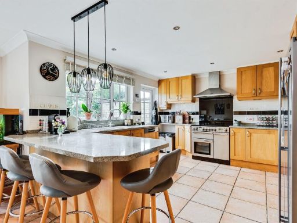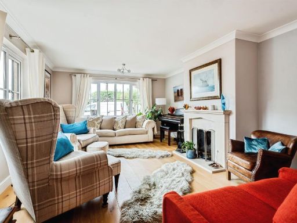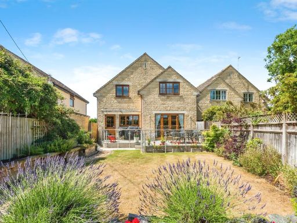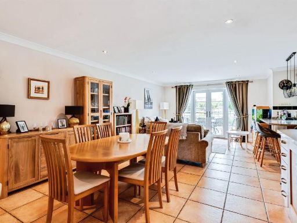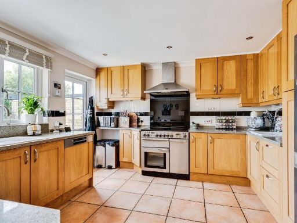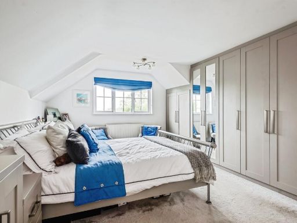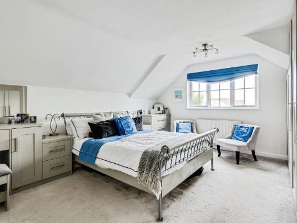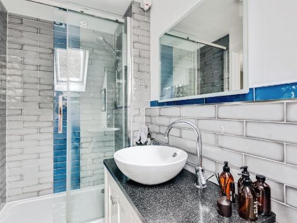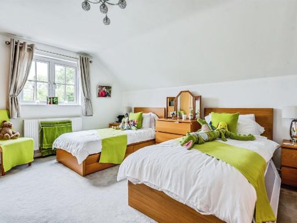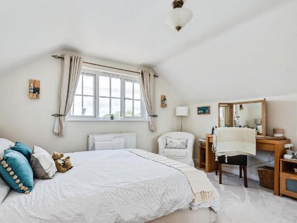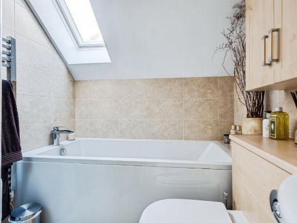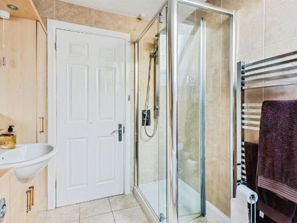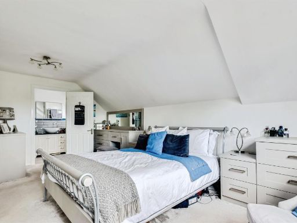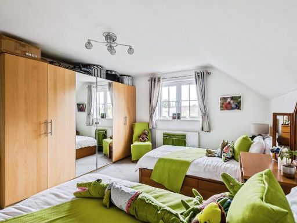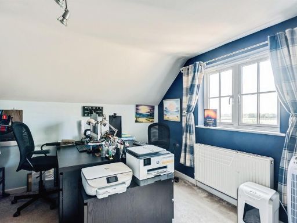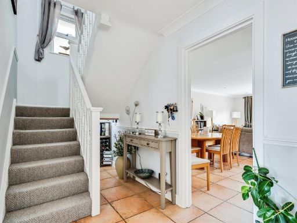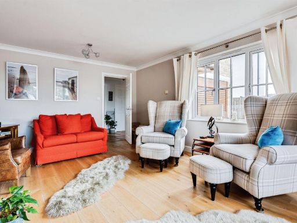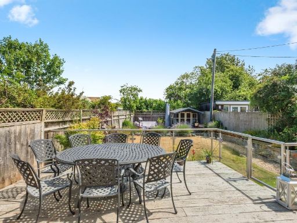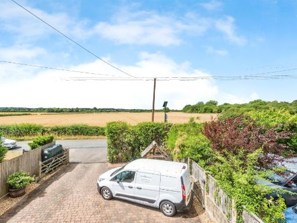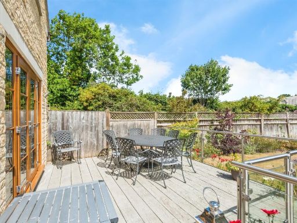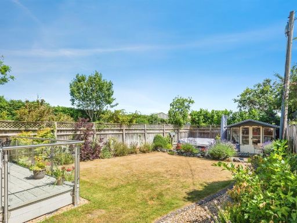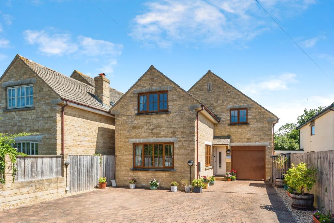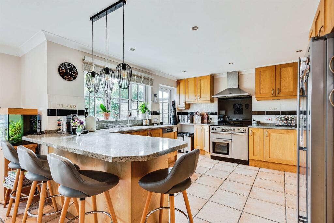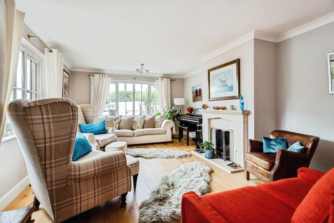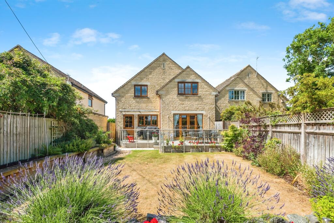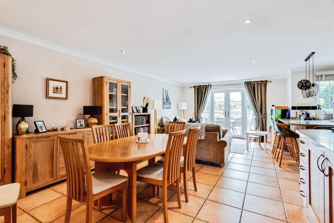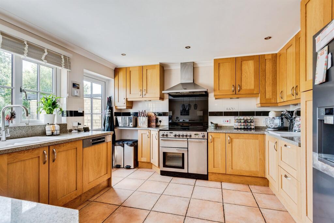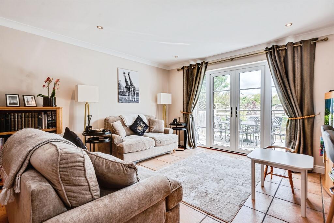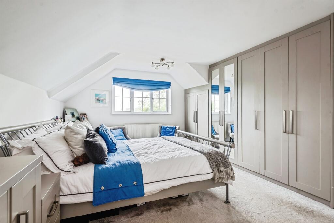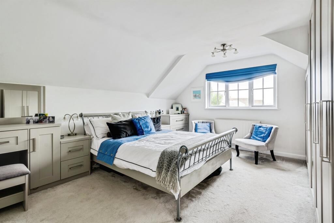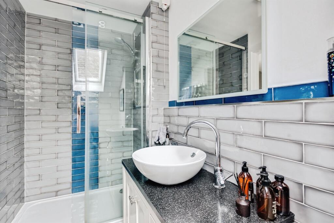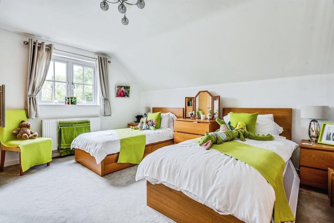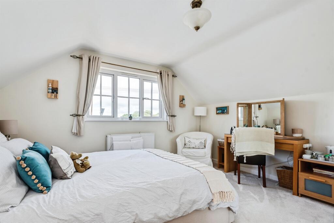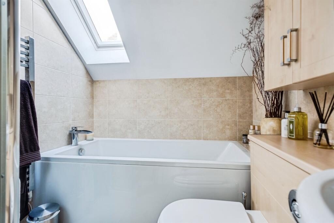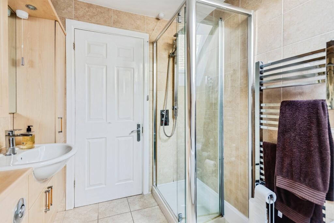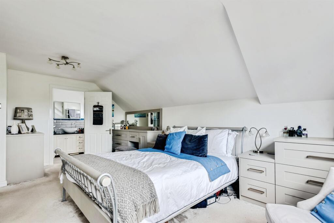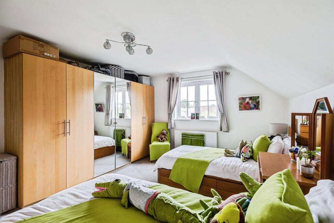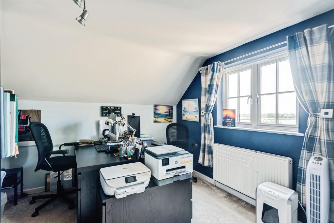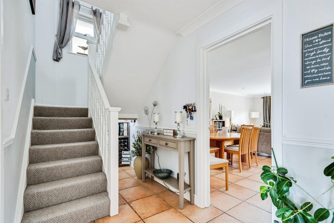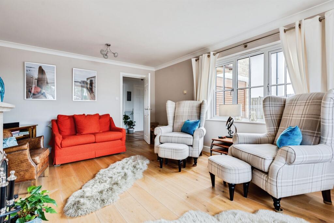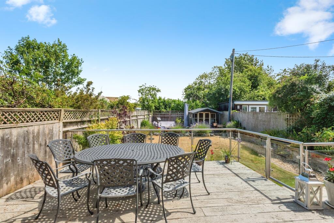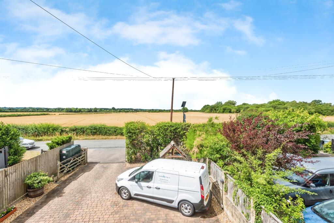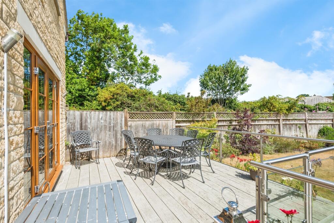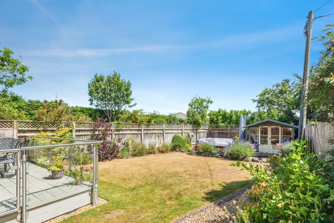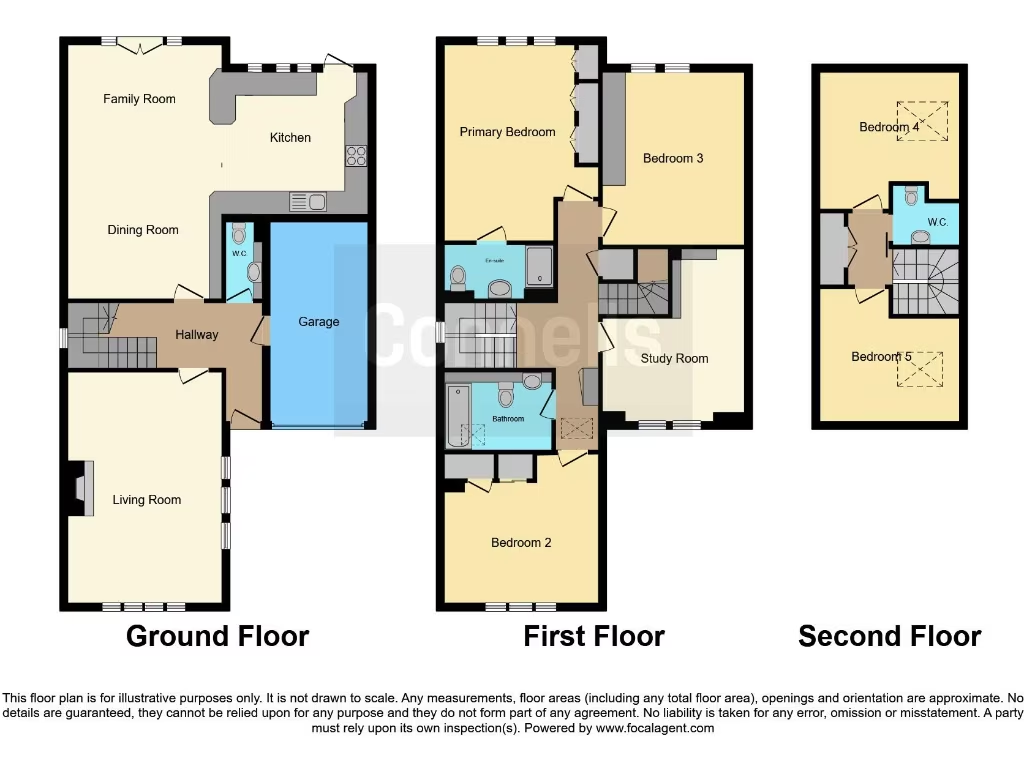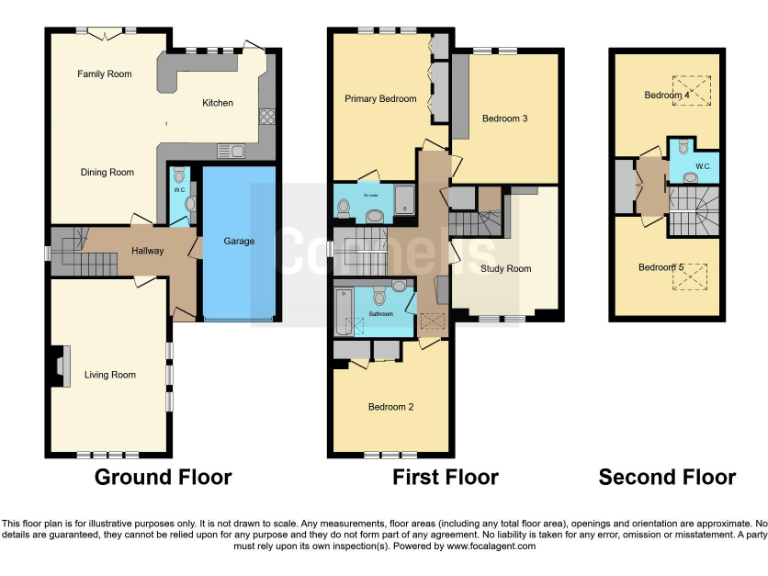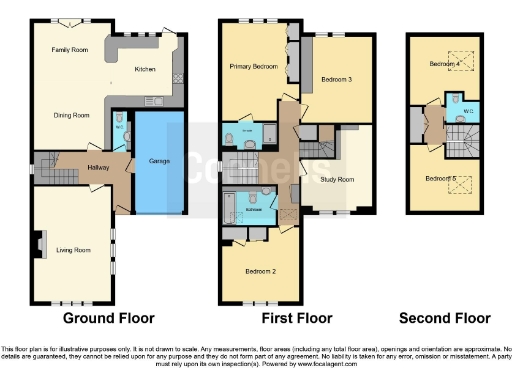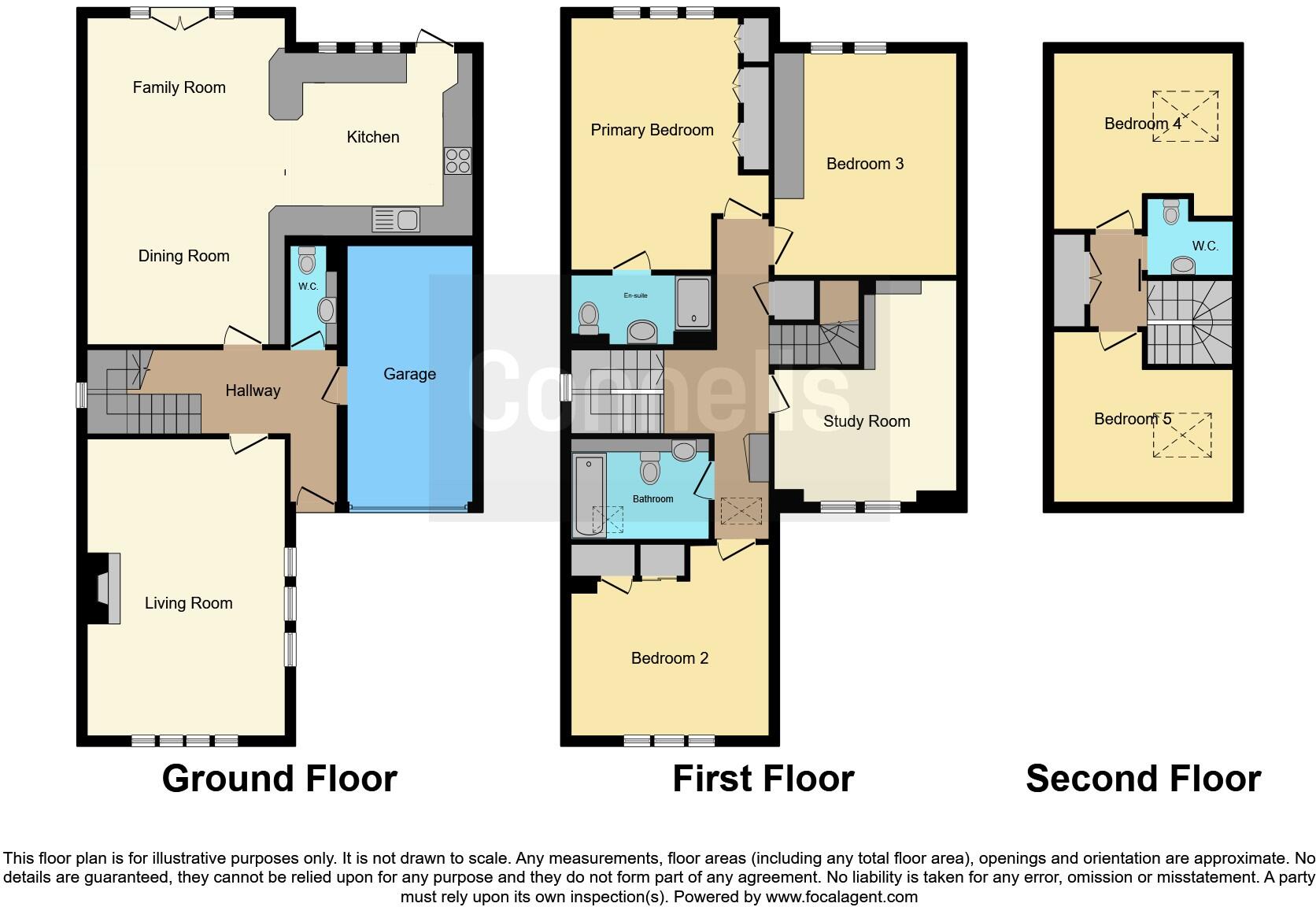Summary - SPRINGWELL HOUSE THE DOWNS STANDLAKE WITNEY OX29 7TB
5 bed 2 bath Detached
Five-bedroom property with large garden, scenic countryside views and ample parking.
- Approximately 2,500 sq ft of versatile living space
- Five/possible six bedrooms, flexible for family or workspace
- Large open-plan kitchen/dining/family room with underfloor heating
- Private landscaped garden, composite deck, patio and summer house
- Driveway for multiple cars, integral garage and EV charging point
- Oil-fired boiler (main fuel) — likely higher running costs than gas
- Medium flood risk; existing Right of Way (telegraph pole) on site
- Council tax band noted as expensive
Set in the popular village of Standlake, Springwell House is a substantial five-bedroom detached family home offering around 2,500 sq ft of flexible living space. The ground floor is centred on a generous open-plan kitchen/dining/family room with granite surfaces, an island, underfloor heating and doors onto a newly refitted composite decking area — ideal for entertaining and family life. The living room with stone fireplace and solid oak flooring creates a welcoming, characterful reception.
Upstairs the principal bedroom has an en suite, with a family bathroom serving other well-proportioned bedrooms and a home office; two further rooms on the second floor provide flexible space for guests, teenagers or study. Outside there is parking for multiple cars, an integral garage with an electric roller door, an EV charging point and a large, landscaped rear garden with patio, lawn, raised borders and a summer house.
Practical points to note: the property is heated by an oil-fired boiler (ground-floor underfloor heating), which can mean higher running costs than mains gas. There is a recorded Right of Way associated with a telegraph pole on the site, council tax is described as expensive, and the location has a medium flood risk — buyers should obtain individual advice and site-specific searches. Built around 1996–2002 with double glazing and cavity insulation, the house blends traditional stone character with contemporary family living.
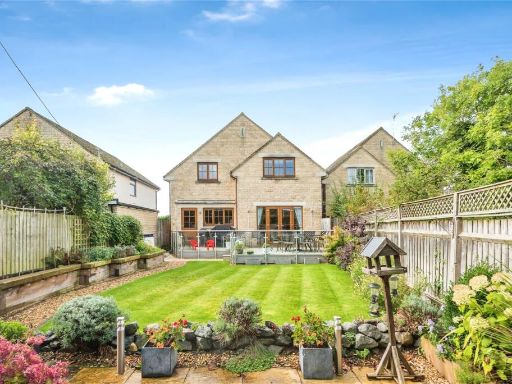 5 bedroom detached house for sale in The Downs, Standlake. OX29 — £750,000 • 5 bed • 3 bath • 2500 ft²
5 bedroom detached house for sale in The Downs, Standlake. OX29 — £750,000 • 5 bed • 3 bath • 2500 ft²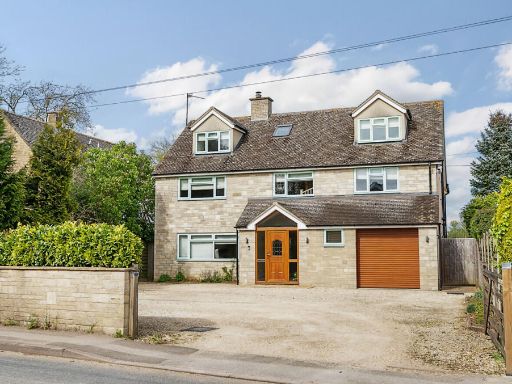 6 bedroom detached house for sale in Abingdon Road, Standlake, Oxfordshire, OX29 — £1,000,000 • 6 bed • 5 bath • 2967 ft²
6 bedroom detached house for sale in Abingdon Road, Standlake, Oxfordshire, OX29 — £1,000,000 • 6 bed • 5 bath • 2967 ft²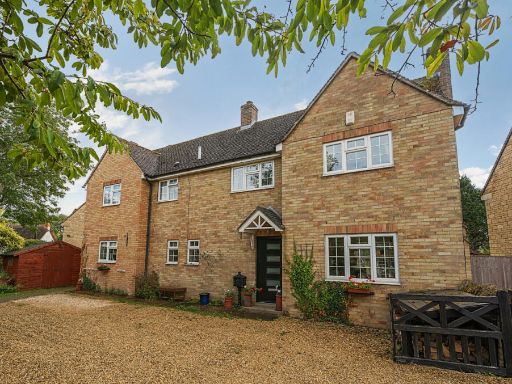 4 bedroom detached house for sale in High Street, Standlake, Witney, OX29 — £775,000 • 4 bed • 3 bath • 1704 ft²
4 bedroom detached house for sale in High Street, Standlake, Witney, OX29 — £775,000 • 4 bed • 3 bath • 1704 ft²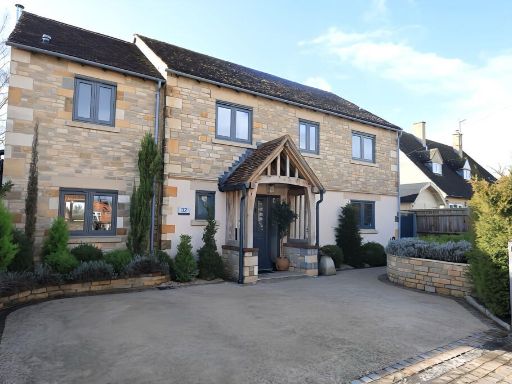 4 bedroom detached house for sale in Rack End, Standlake, Witney, OX29 7SB, OX29 — £775,000 • 4 bed • 2 bath • 1839 ft²
4 bedroom detached house for sale in Rack End, Standlake, Witney, OX29 7SB, OX29 — £775,000 • 4 bed • 2 bath • 1839 ft²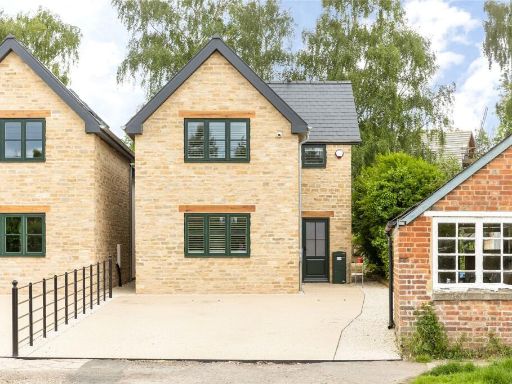 3 bedroom detached house for sale in 61a High Street, Standlake, Witney, OX29 — £790,000 • 3 bed • 2 bath • 1317 ft²
3 bedroom detached house for sale in 61a High Street, Standlake, Witney, OX29 — £790,000 • 3 bed • 2 bath • 1317 ft²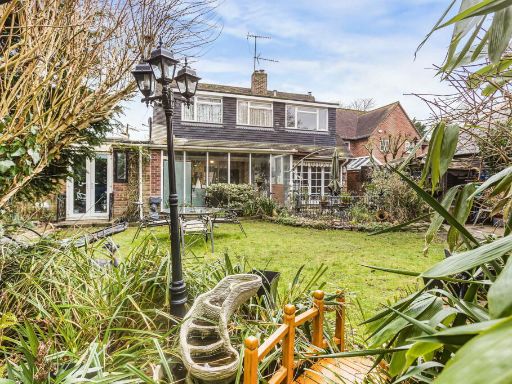 4 bedroom detached house for sale in The Street, Ewelme, OX10 — £750,000 • 4 bed • 2 bath • 1875 ft²
4 bedroom detached house for sale in The Street, Ewelme, OX10 — £750,000 • 4 bed • 2 bath • 1875 ft²