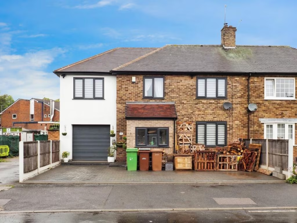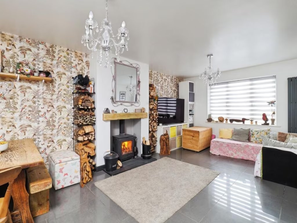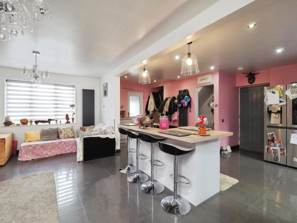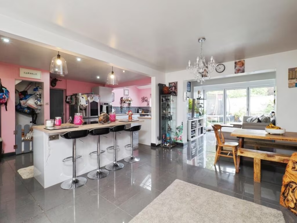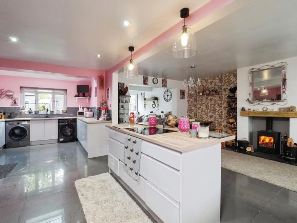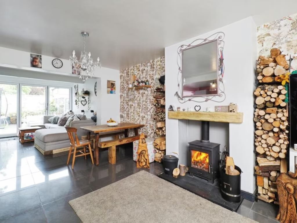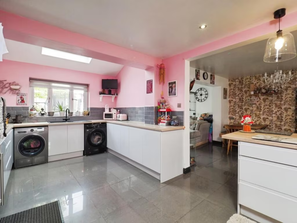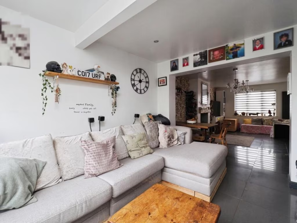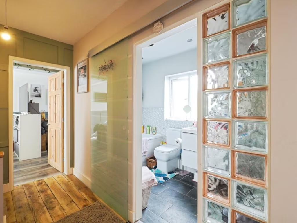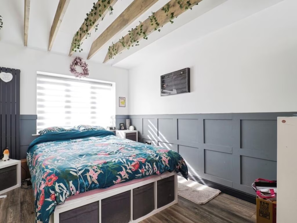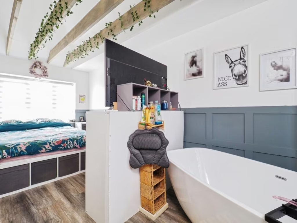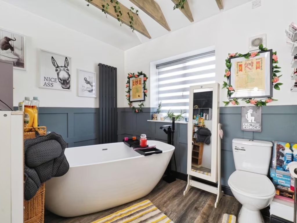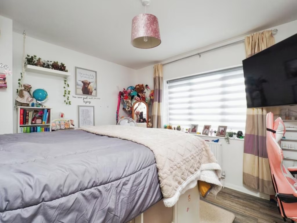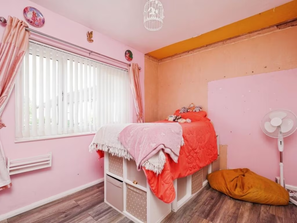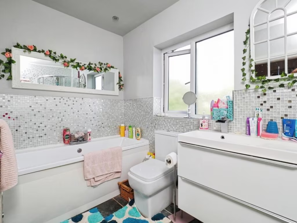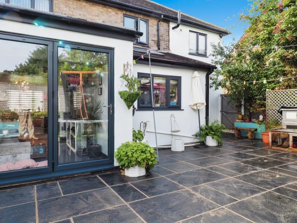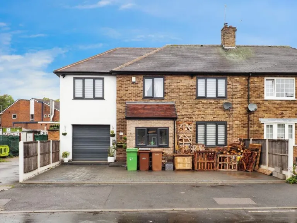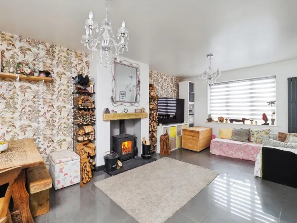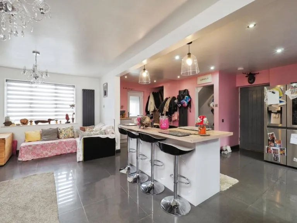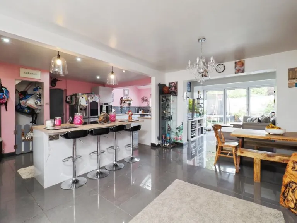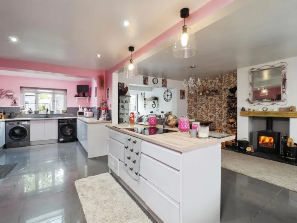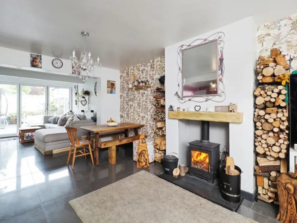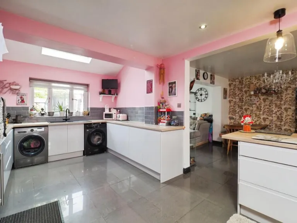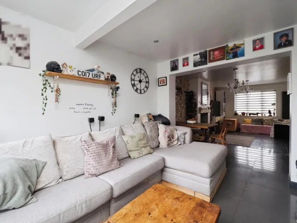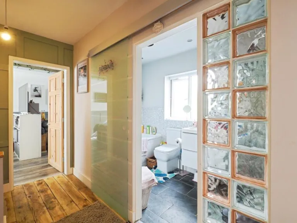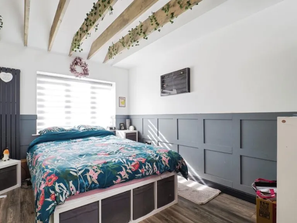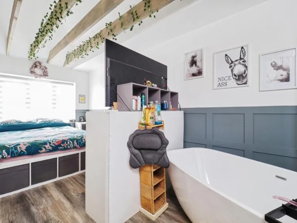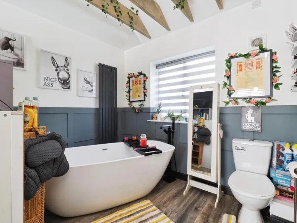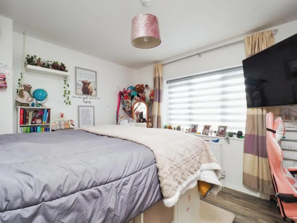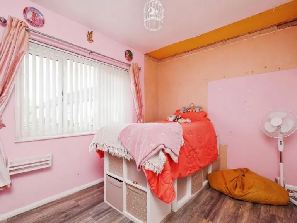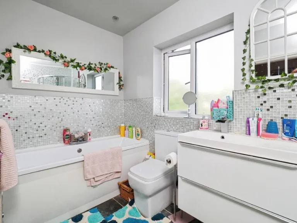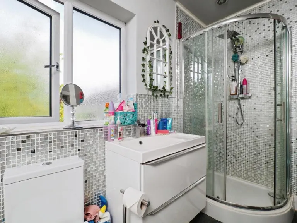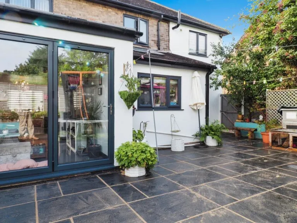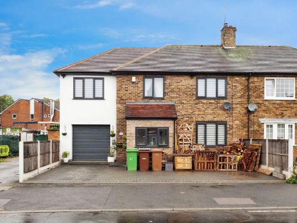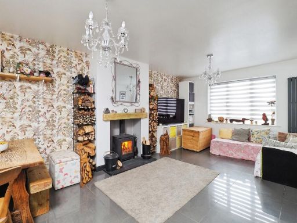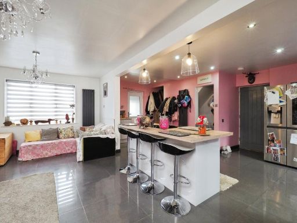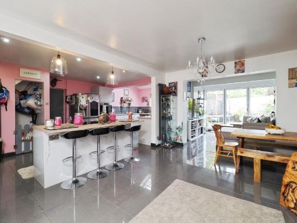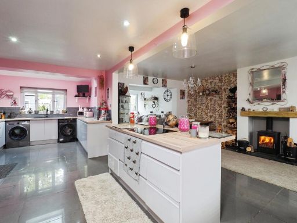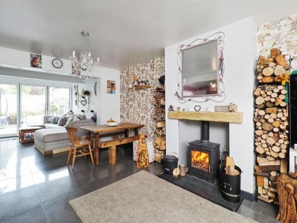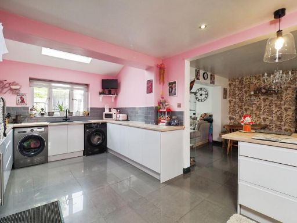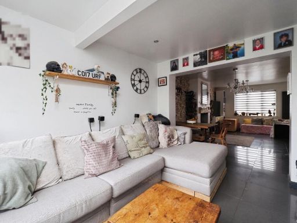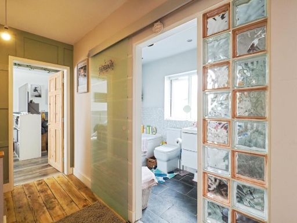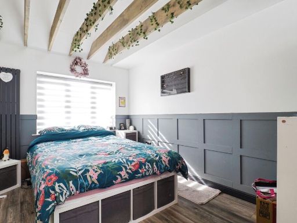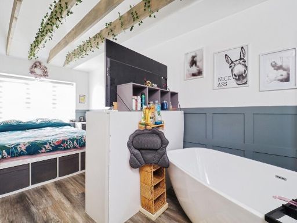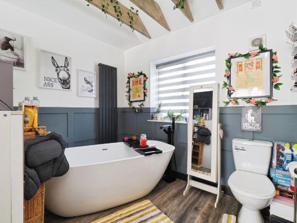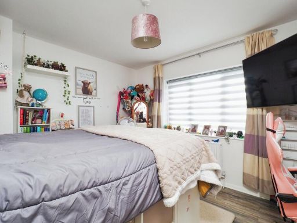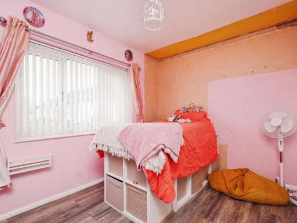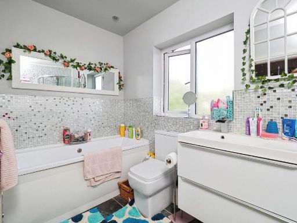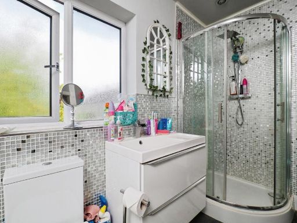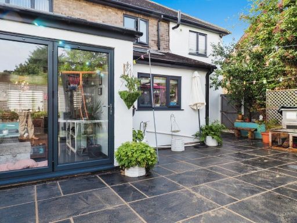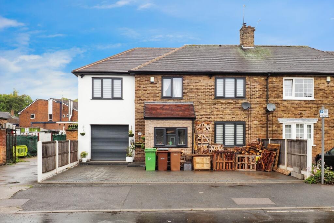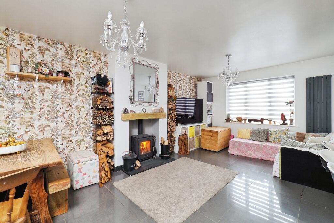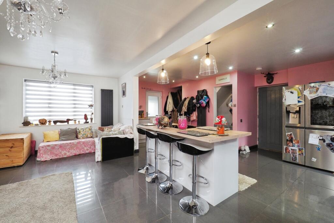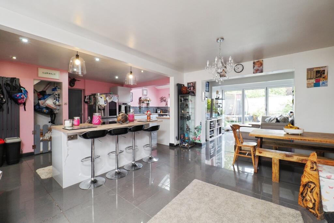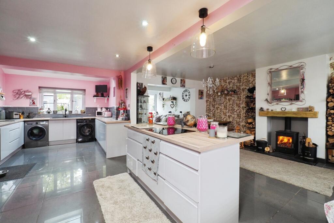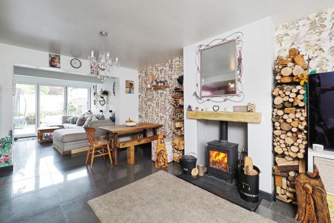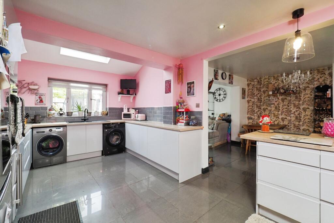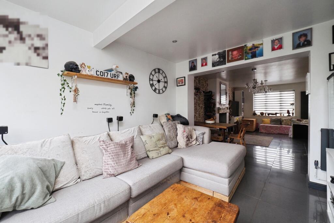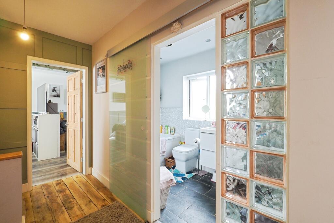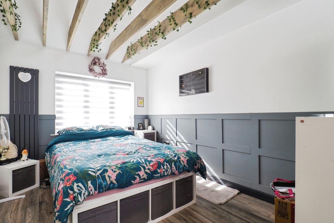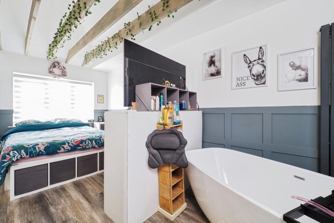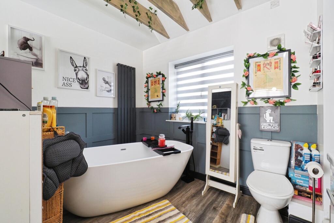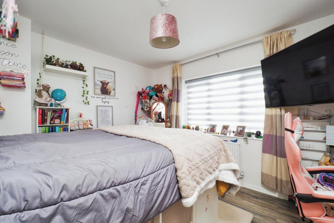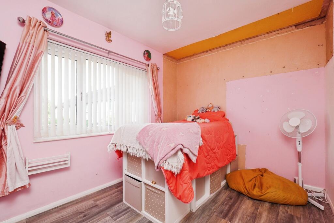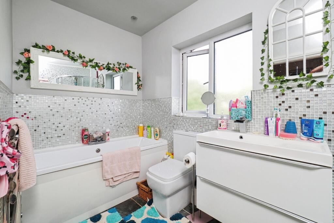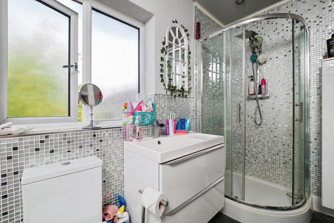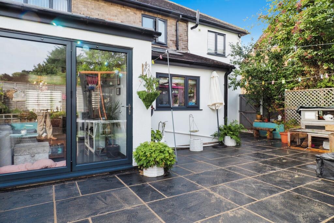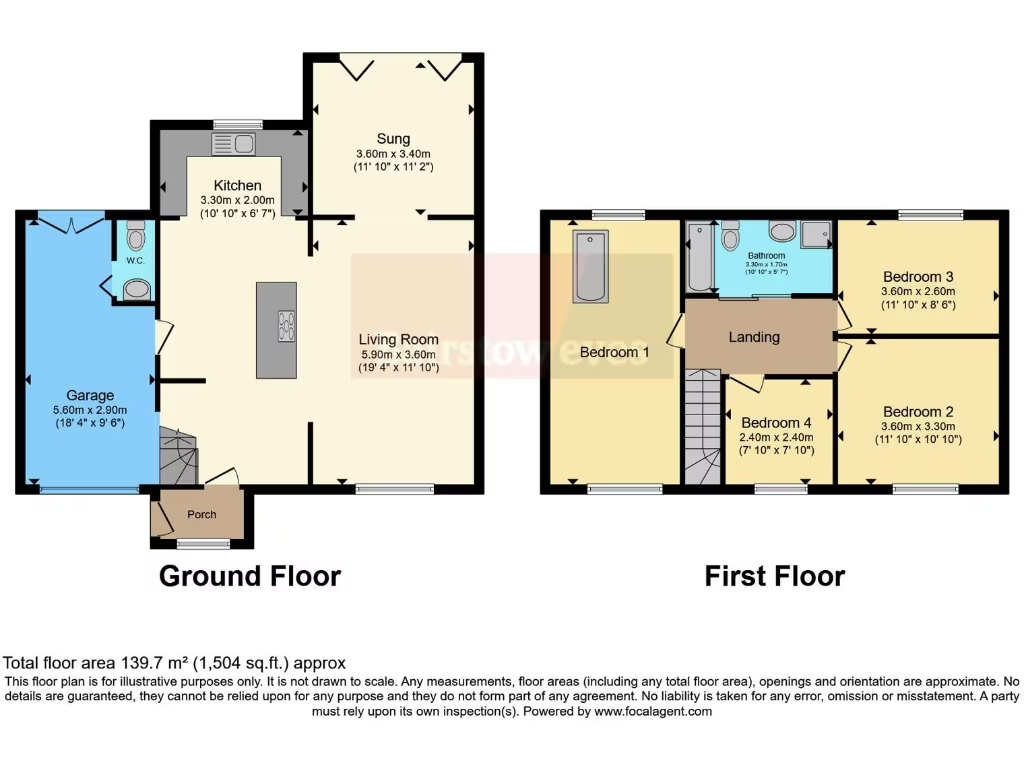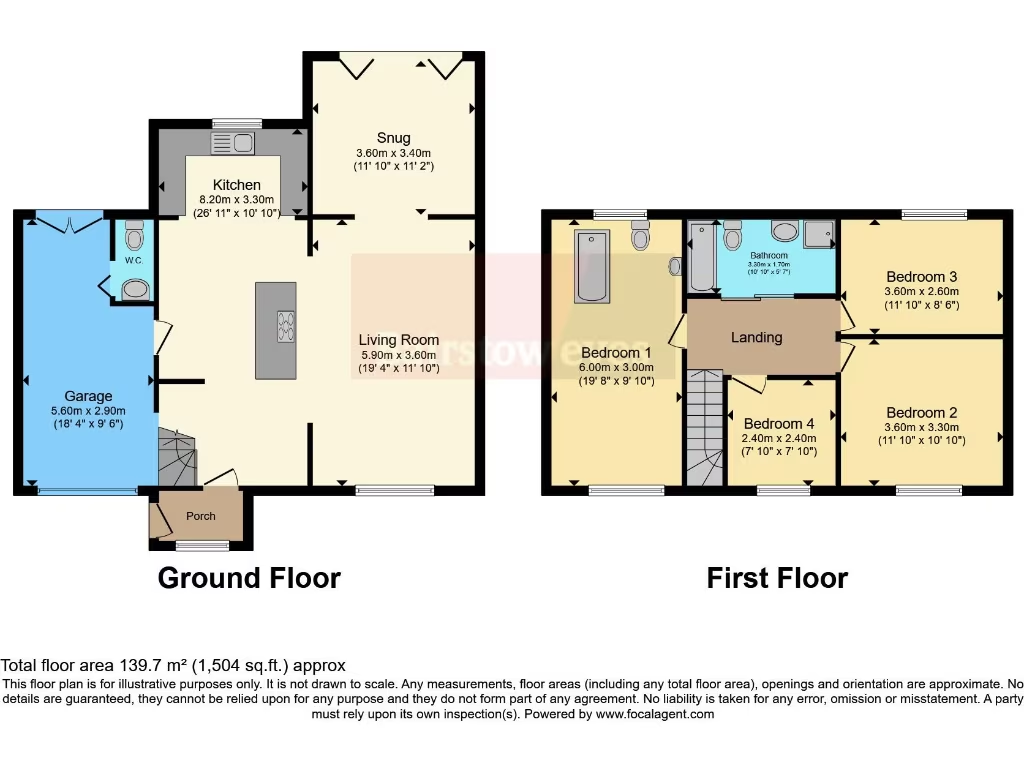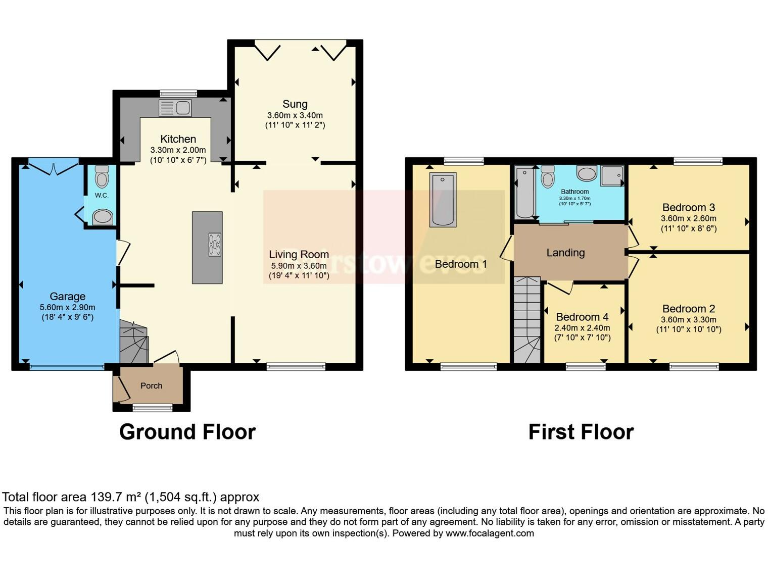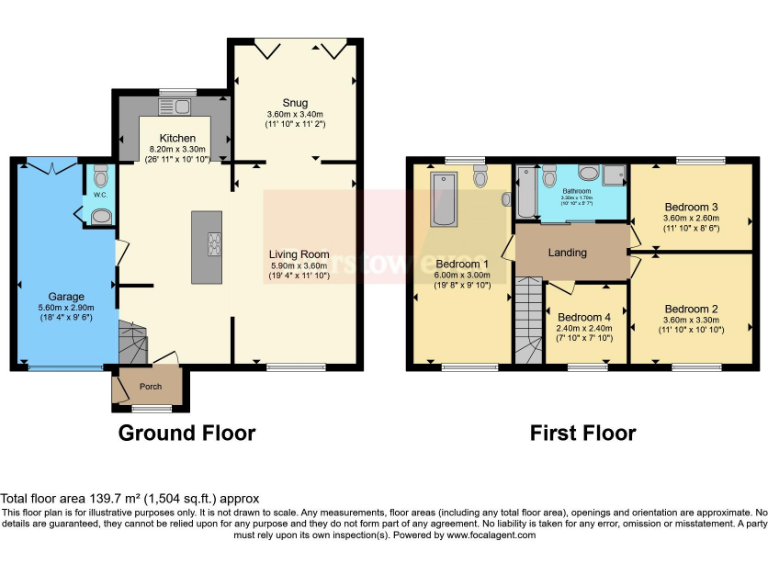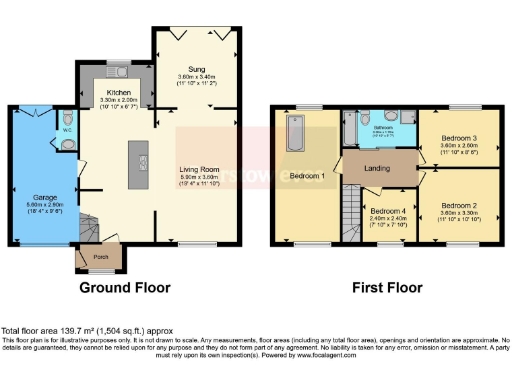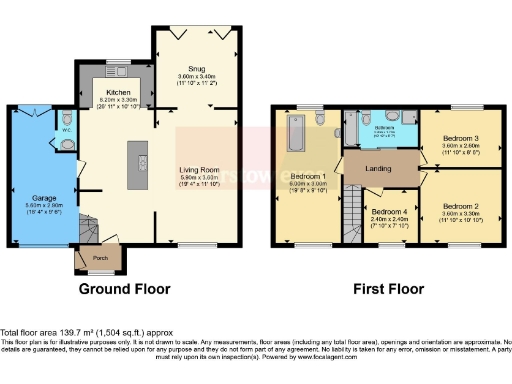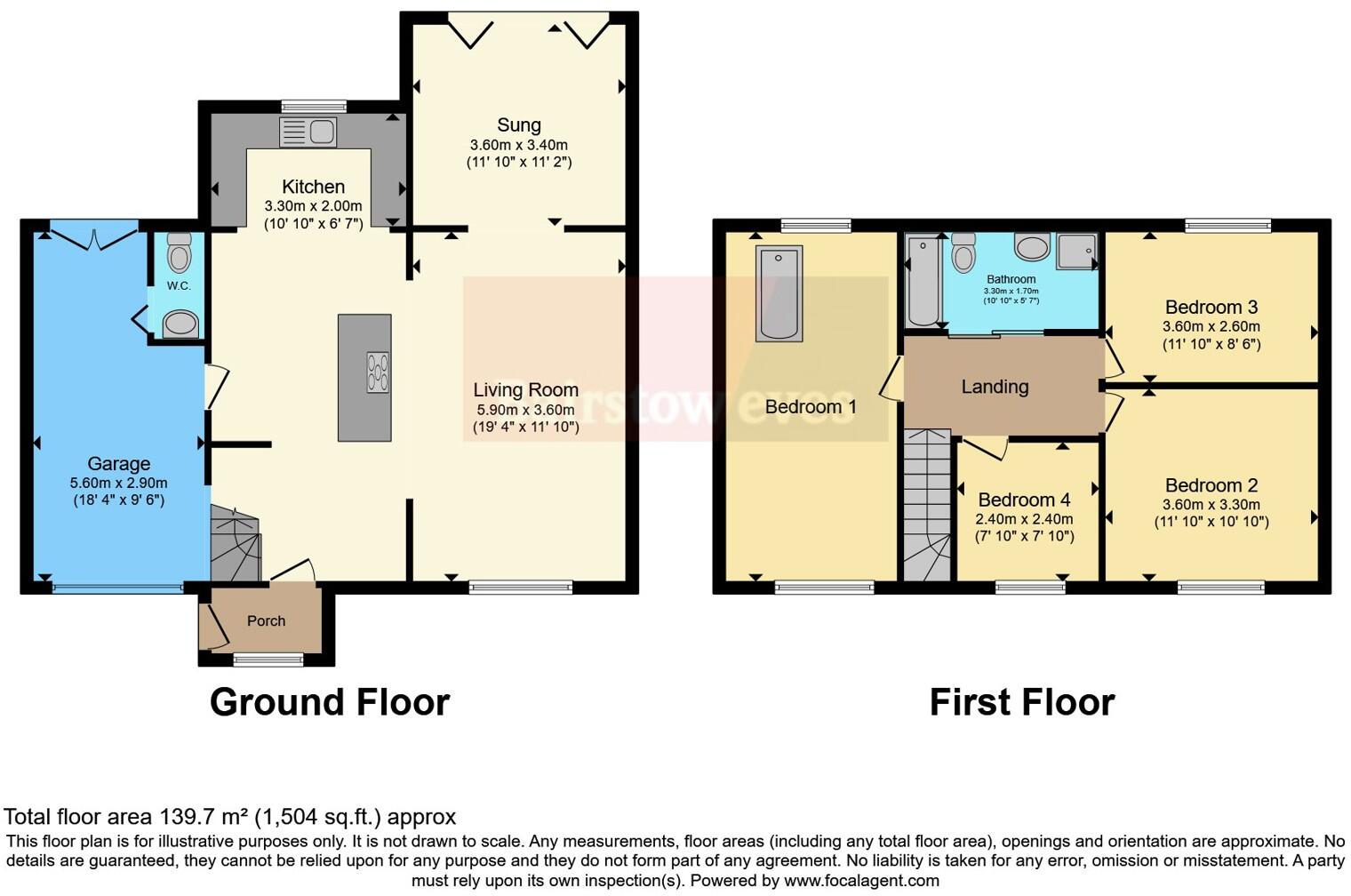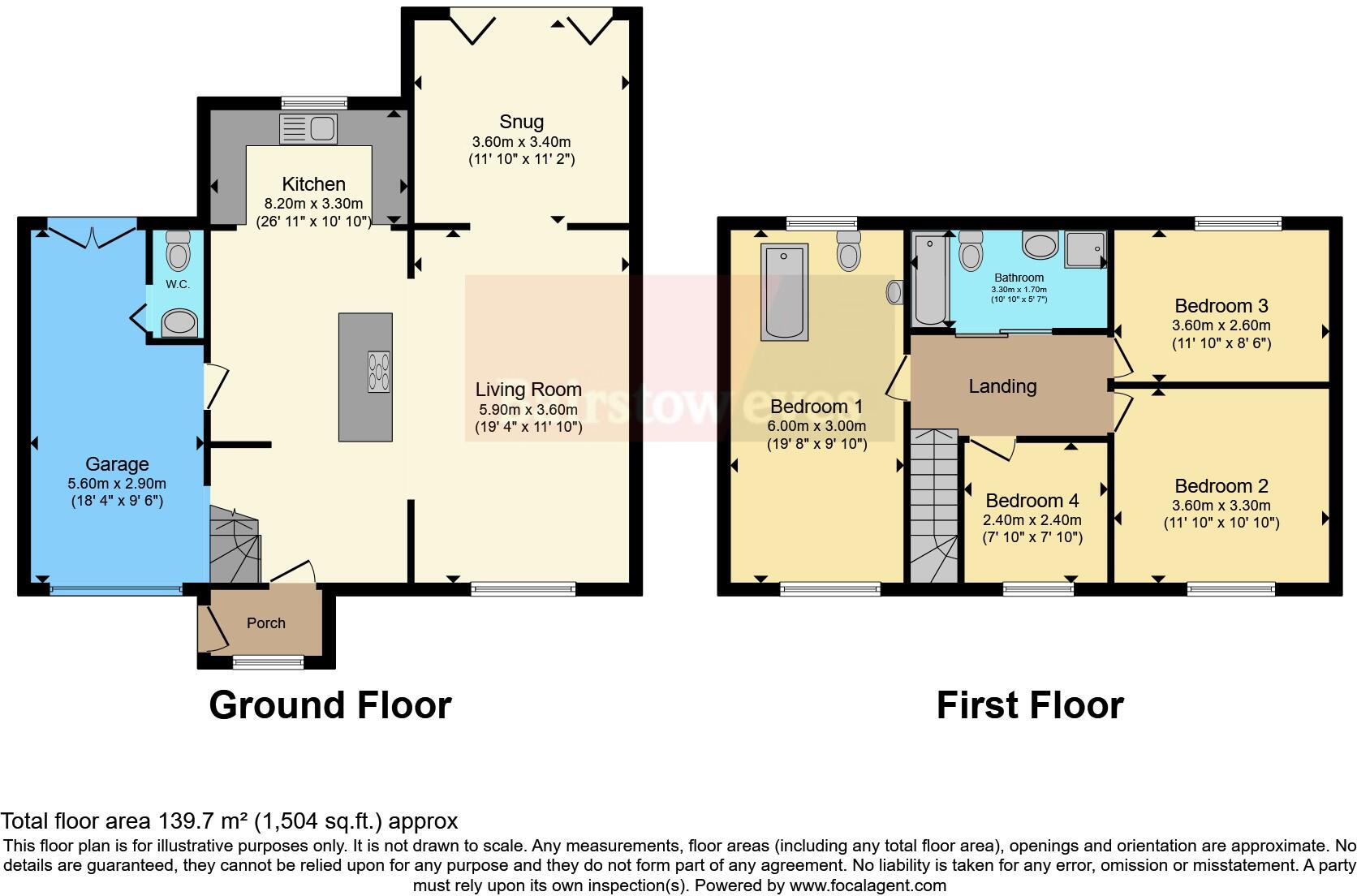Summary - 41 SUNNINGHILL DRIVE CLIFTON NOTTINGHAM NG11 8FT
4 bed 2 bath Semi-Detached
Extended four-bedroom family home with open-plan living, garage and private garden..
Superbly extended four-bedroom semi-detached house
Open-plan lounge, kitchen and family room with bi-fold doors
Lounge features a wood burner and contemporary fixtures
Master bedroom includes a freestanding bath and en suite facilities
Attached garage, driveway parking and enclosed rear garden
Recently renovated — buyers should verify installation dates/warranties
Double glazing present; exact install date unknown
Located in mixed area of young families and students; average crime
This superbly extended four-bedroom semi-detached house combines recently renovated interiors with flexible open-plan living. Downstairs offers a lounge with a wood burner, fitted kitchen and a family/snug area that opens via bi-fold doors to an enclosed rear garden — ideal for family life and entertaining. There are three toilets overall and a master bedroom with an en suite-style freestanding bath.
Practical features include an attached garage, off-road parking, double glazing and gas-fired central heating to radiators. The property is freehold, sits on a decent plot, and at around 1,504 sq ft provides comfortable family accommodation across multiple storeys. Flood risk is nil and council tax is reported as very cheap.
The house sits in a mixed neighbourhood popular with young families and students, with good local amenities and several well-rated primary and secondary schools within reach. Crime levels and area deprivation are average; mobile signal and broadband speeds are good.
Buyers should note the house was newly renovated but some installation dates (for glazing and other systems) are not specified; purchasers should verify boiler age, glazing warranty and any remaining snagging. An internal viewing is recommended to appreciate the finish and layout fully.
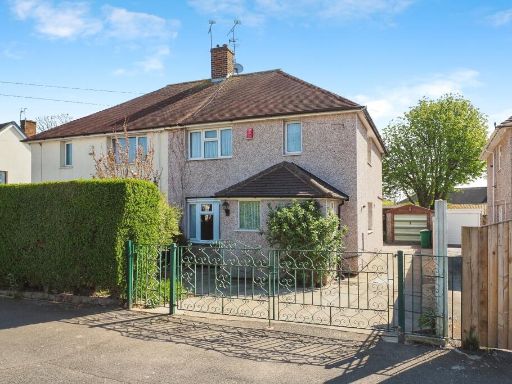 4 bedroom semi-detached house for sale in Farnborough Road, Clifton, Nottingham, NG11 — £200,000 • 4 bed • 2 bath • 1158 ft²
4 bedroom semi-detached house for sale in Farnborough Road, Clifton, Nottingham, NG11 — £200,000 • 4 bed • 2 bath • 1158 ft²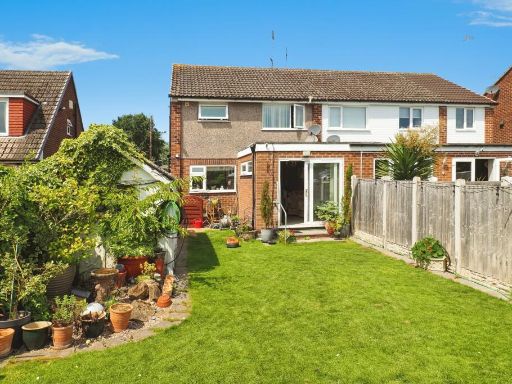 3 bedroom semi-detached house for sale in Westerfield Way, Silverdale, Nottingham, NG11 — £270,000 • 3 bed • 1 bath • 923 ft²
3 bedroom semi-detached house for sale in Westerfield Way, Silverdale, Nottingham, NG11 — £270,000 • 3 bed • 1 bath • 923 ft²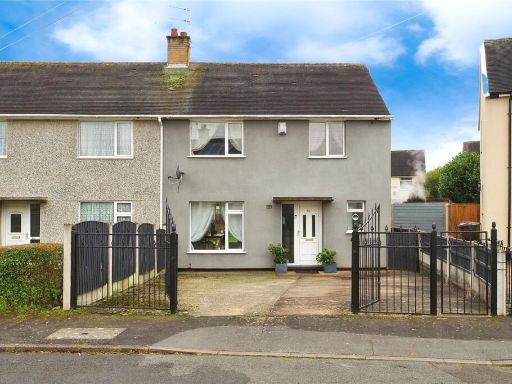 3 bedroom semi-detached house for sale in Inglewood Road, Nottingham, Nottinghamshire, NG11 — £230,000 • 3 bed • 1 bath • 893 ft²
3 bedroom semi-detached house for sale in Inglewood Road, Nottingham, Nottinghamshire, NG11 — £230,000 • 3 bed • 1 bath • 893 ft²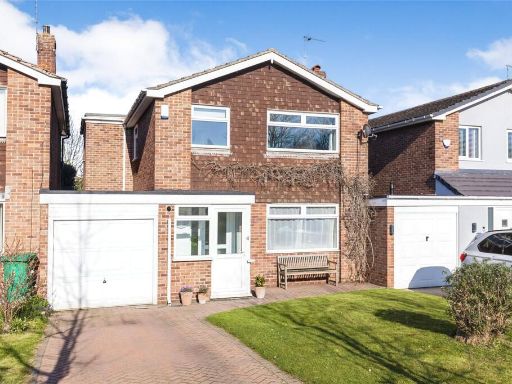 3 bedroom detached house for sale in Fabis Drive, Clifton Grove, Nottingham, NG11 — £325,000 • 3 bed • 1 bath • 1290 ft²
3 bedroom detached house for sale in Fabis Drive, Clifton Grove, Nottingham, NG11 — £325,000 • 3 bed • 1 bath • 1290 ft²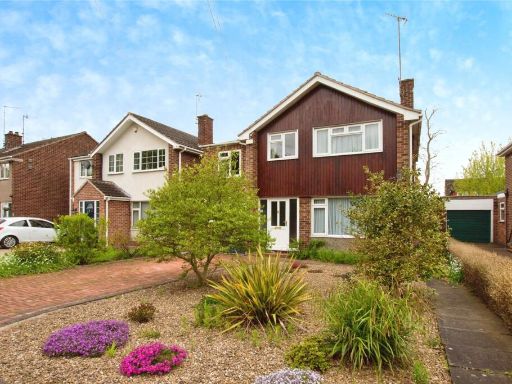 4 bedroom detached house for sale in Newholm Drive, Silverdale, Nottingham, NG11 — £295,000 • 4 bed • 1 bath • 1101 ft²
4 bedroom detached house for sale in Newholm Drive, Silverdale, Nottingham, NG11 — £295,000 • 4 bed • 1 bath • 1101 ft²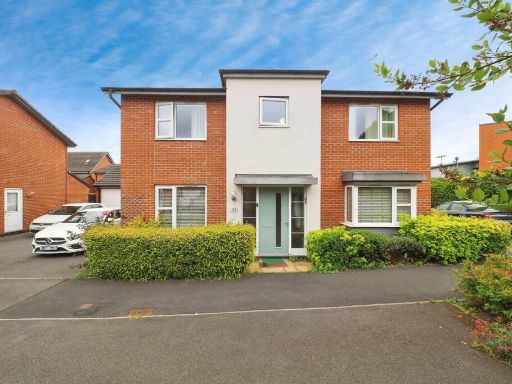 4 bedroom detached house for sale in Summer Crescent, Beeston, Nottingham, Nottinghamshire, NG9 — £565,000 • 4 bed • 2 bath • 1482 ft²
4 bedroom detached house for sale in Summer Crescent, Beeston, Nottingham, Nottinghamshire, NG9 — £565,000 • 4 bed • 2 bath • 1482 ft²