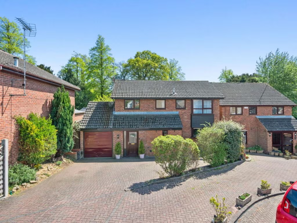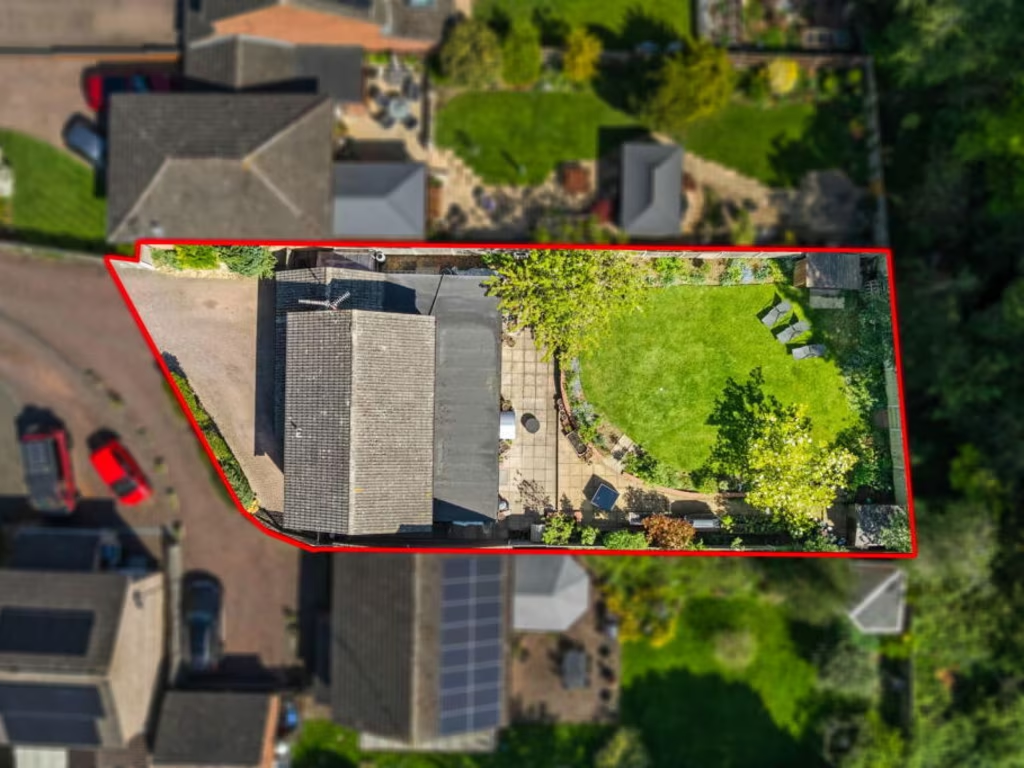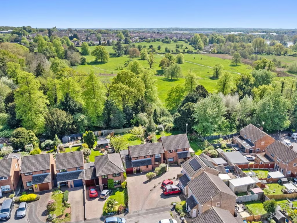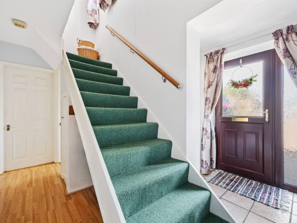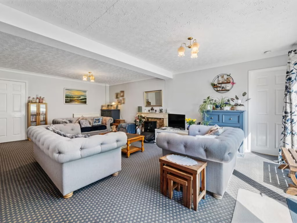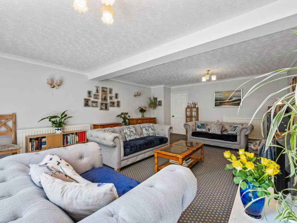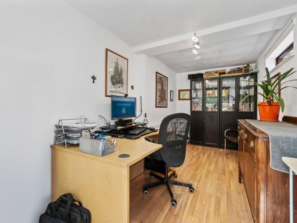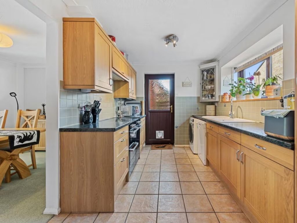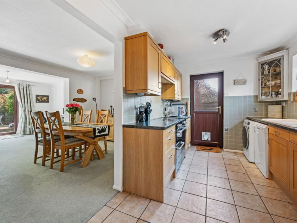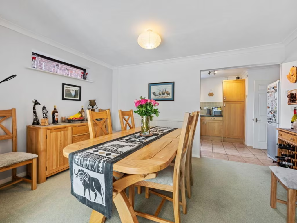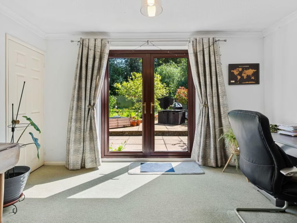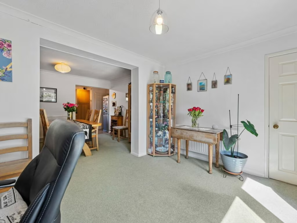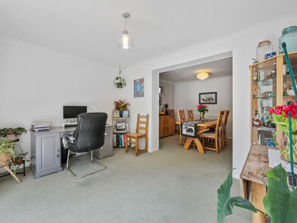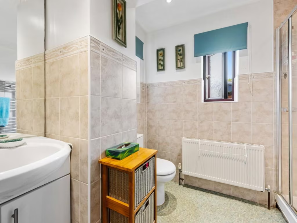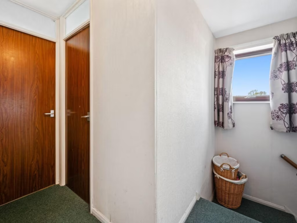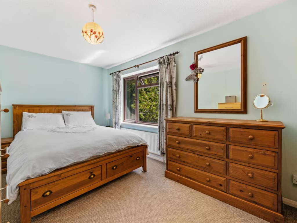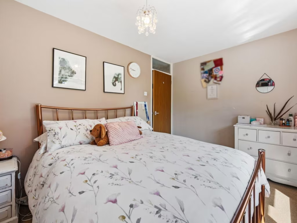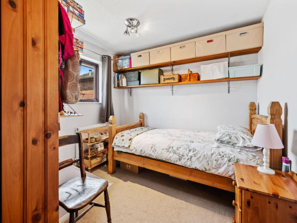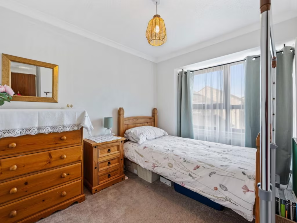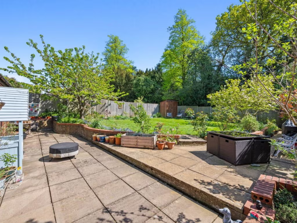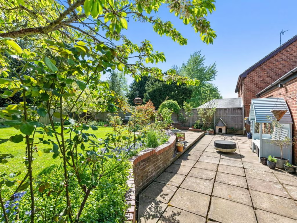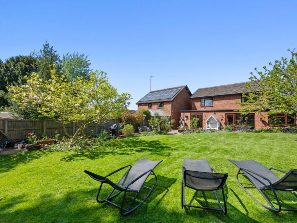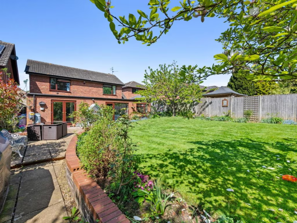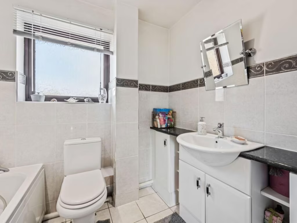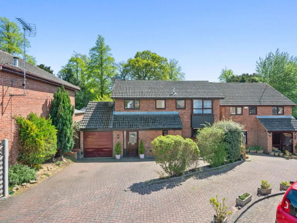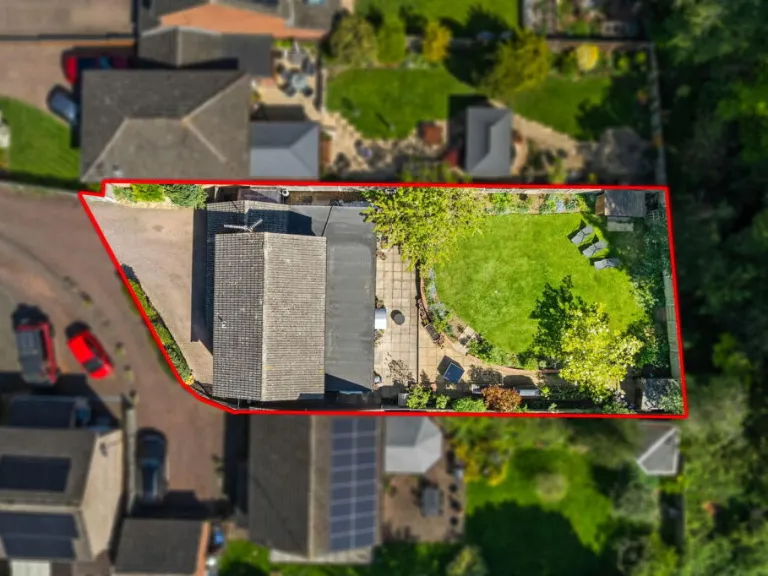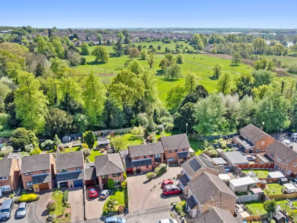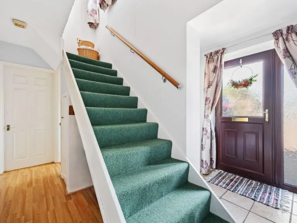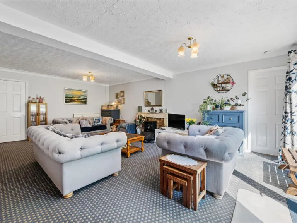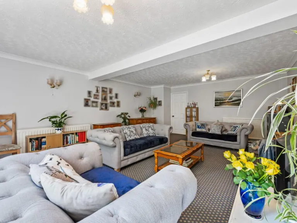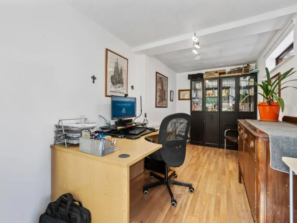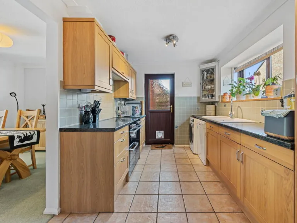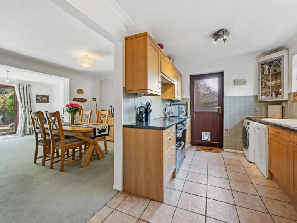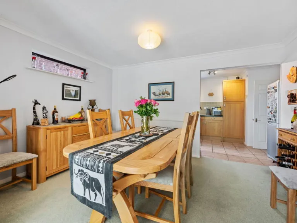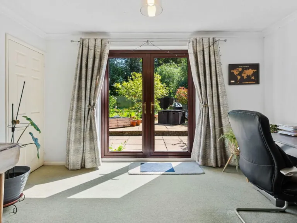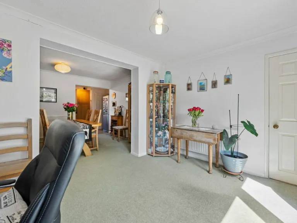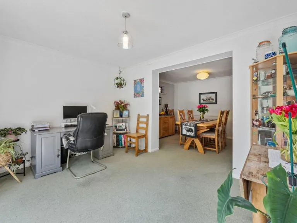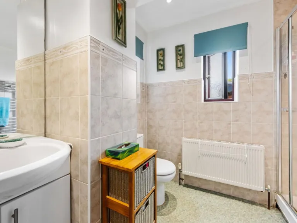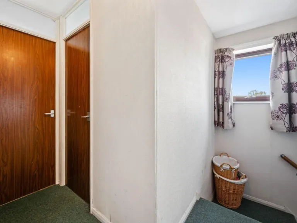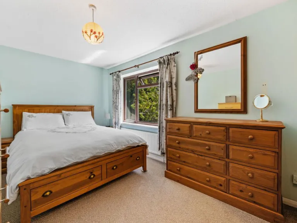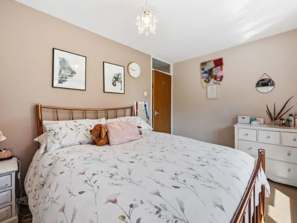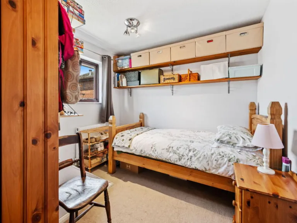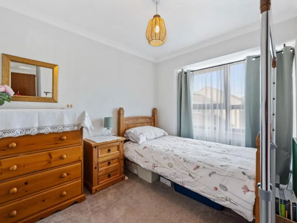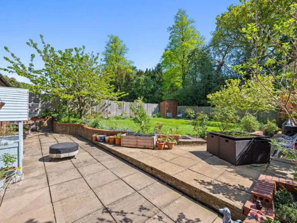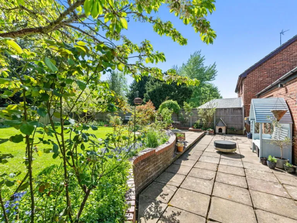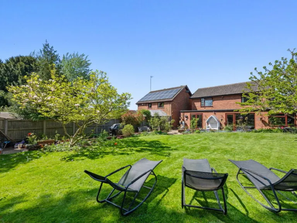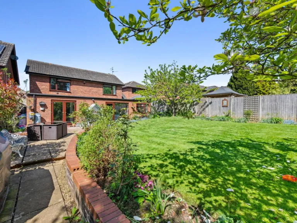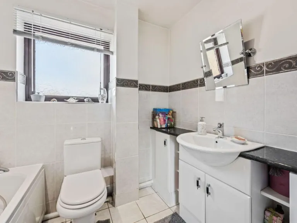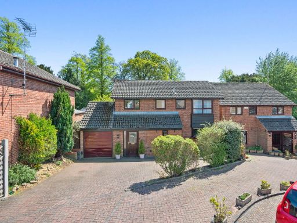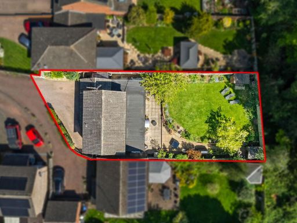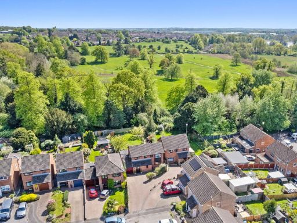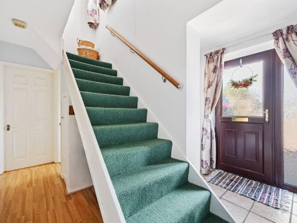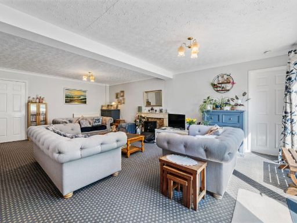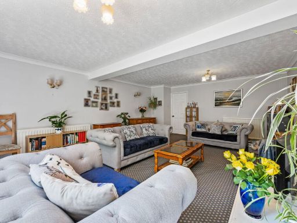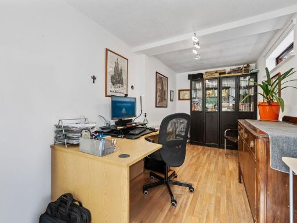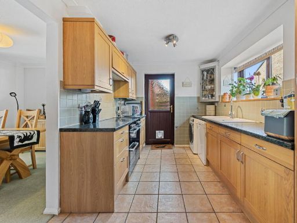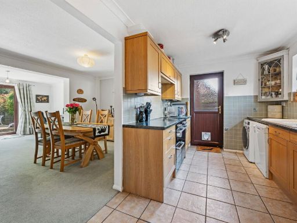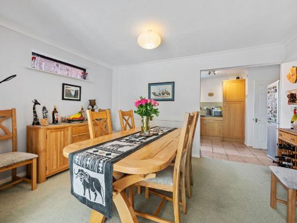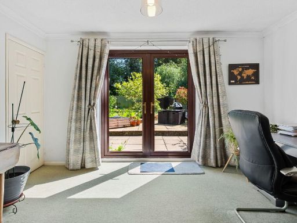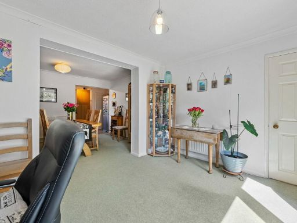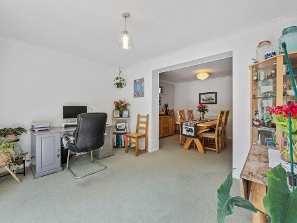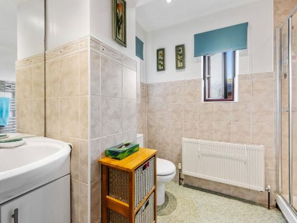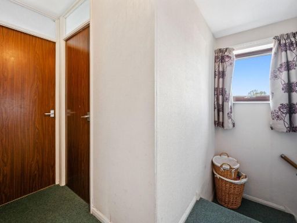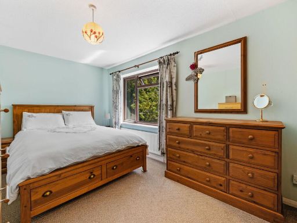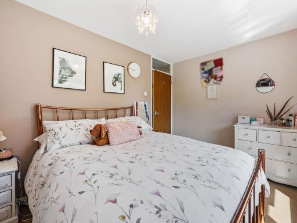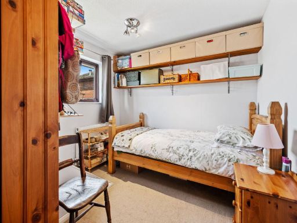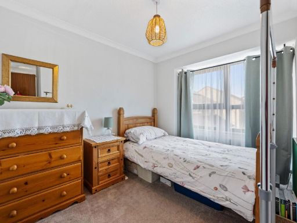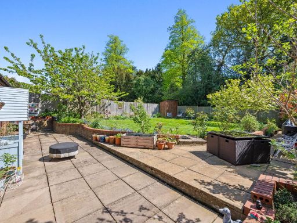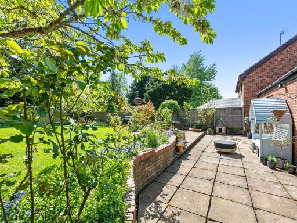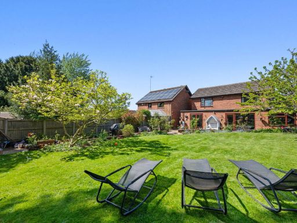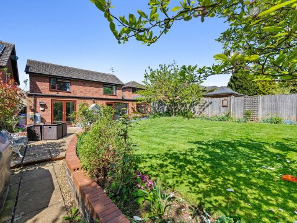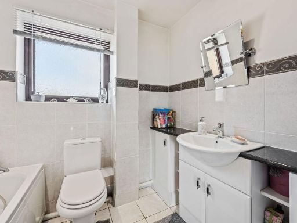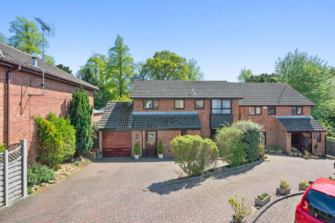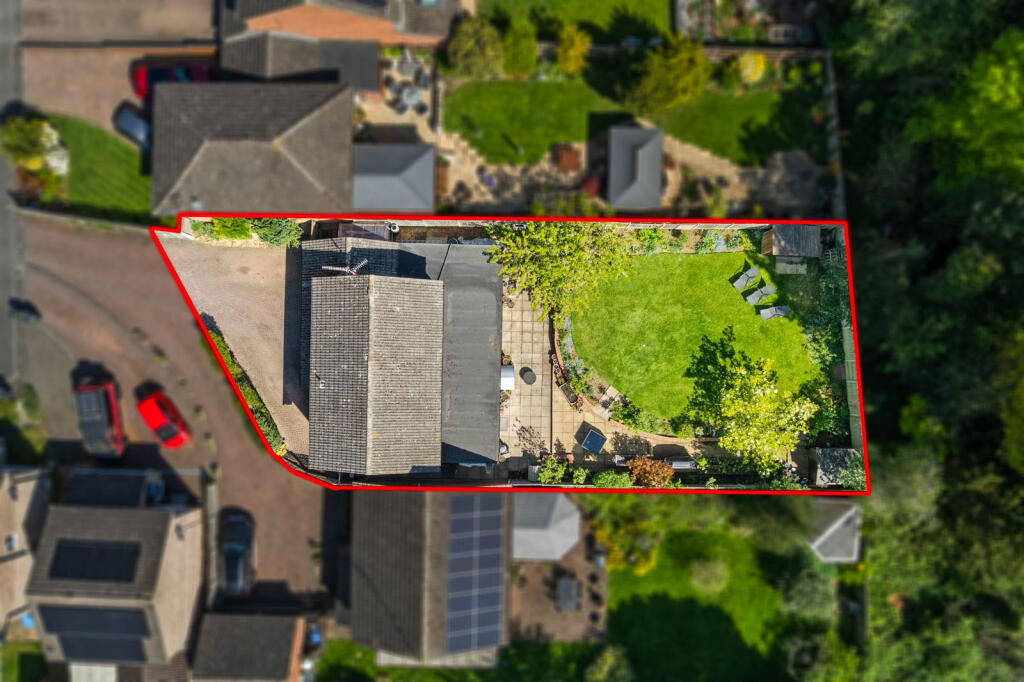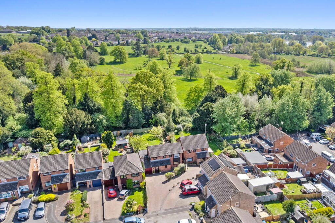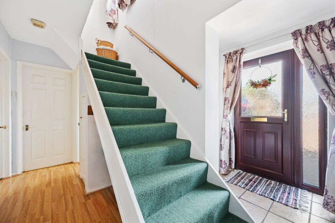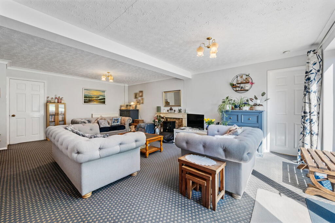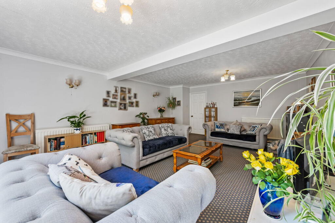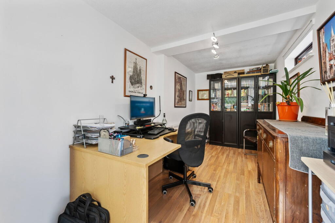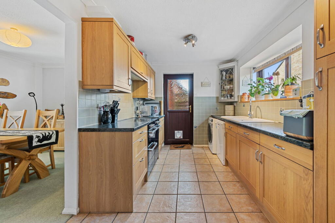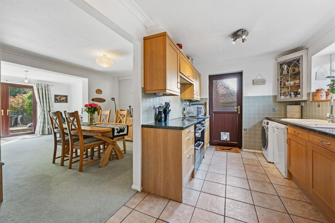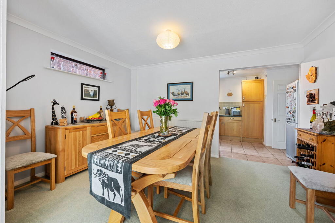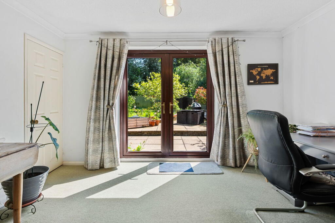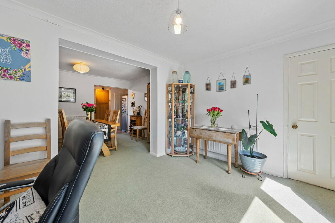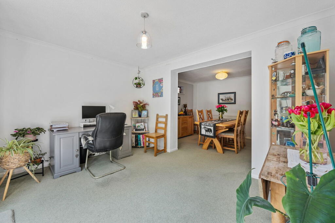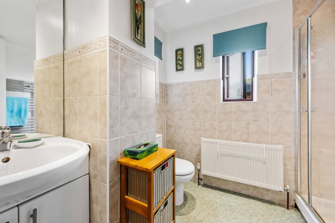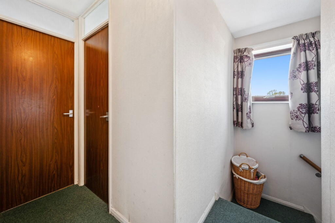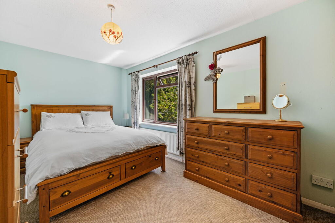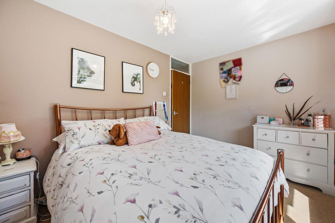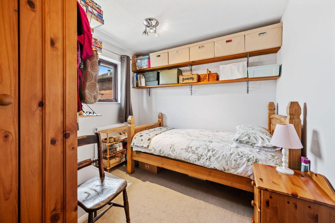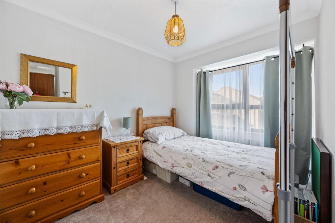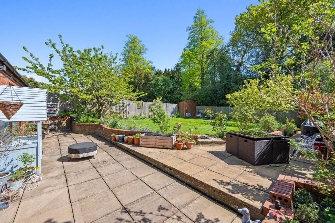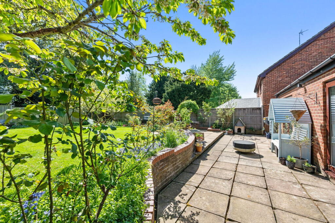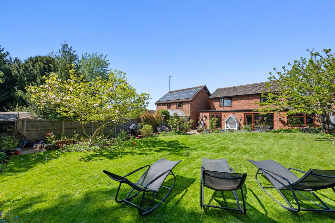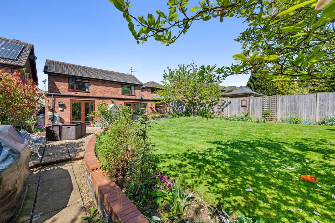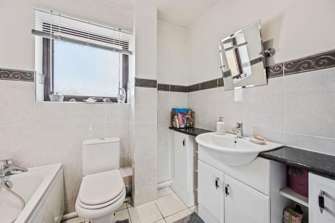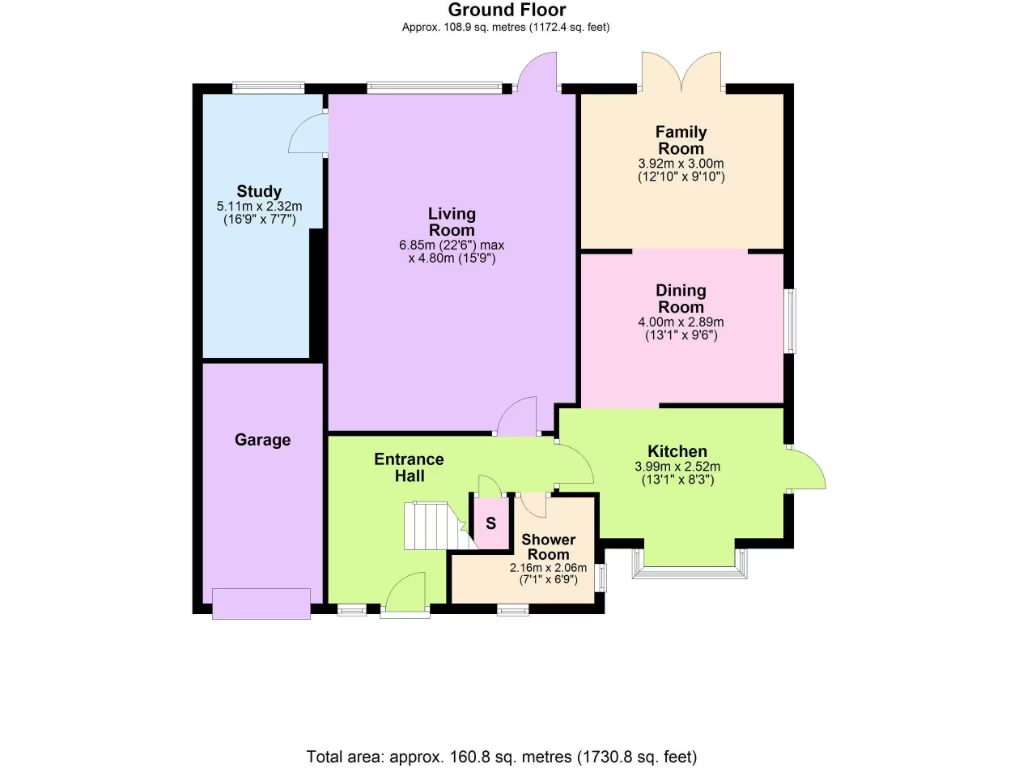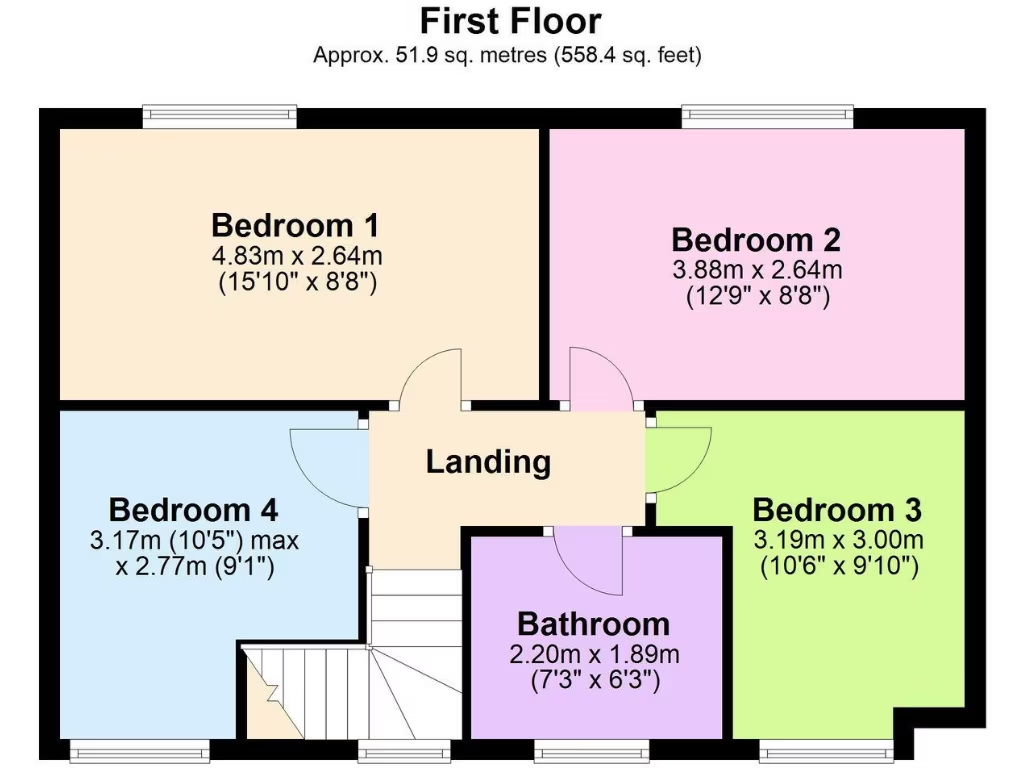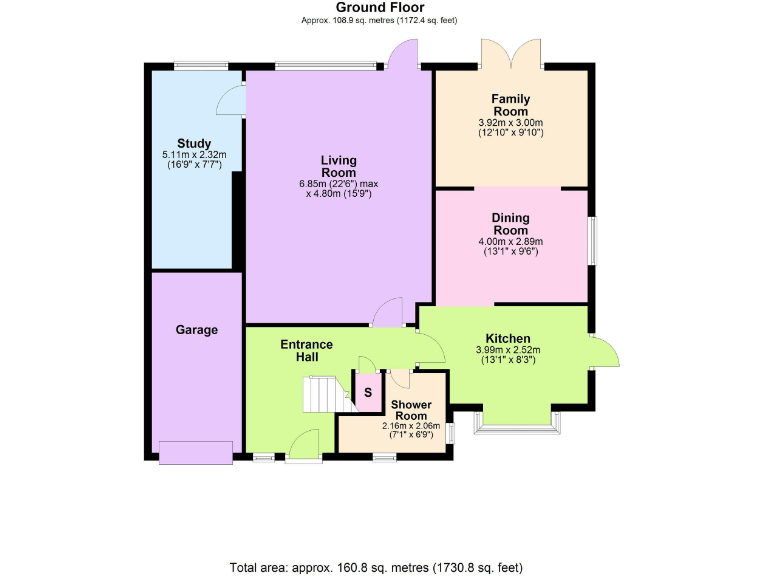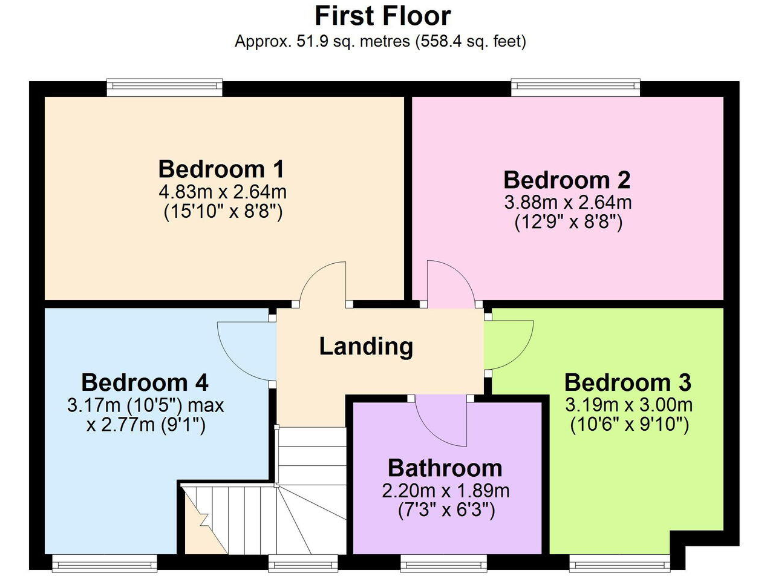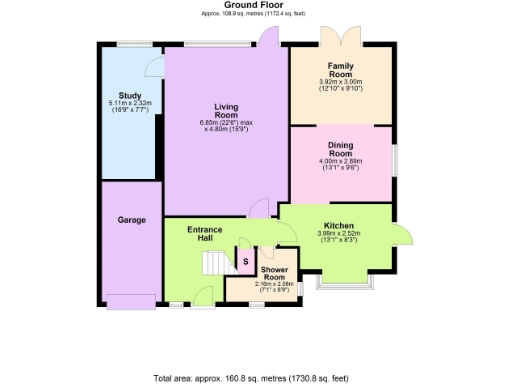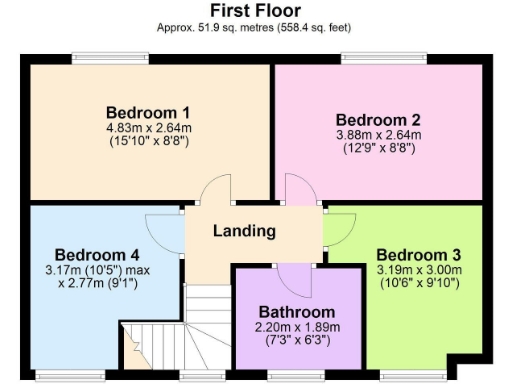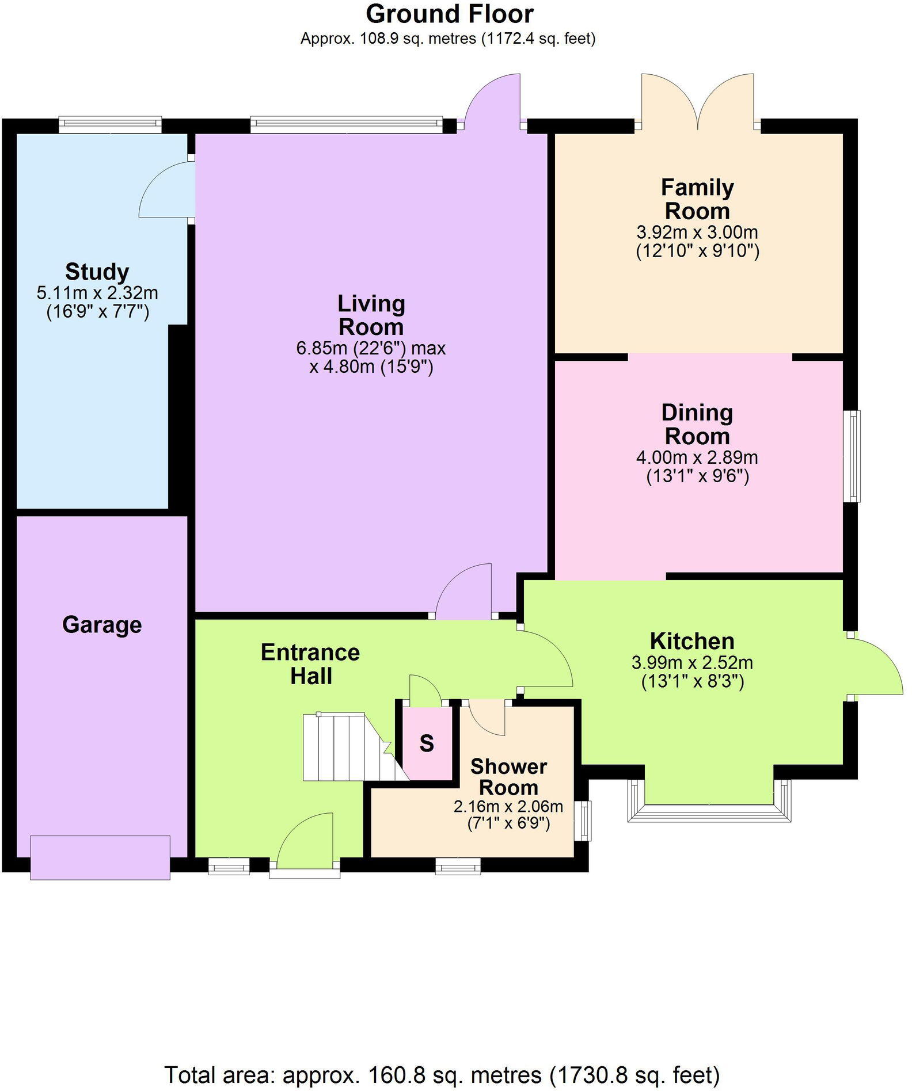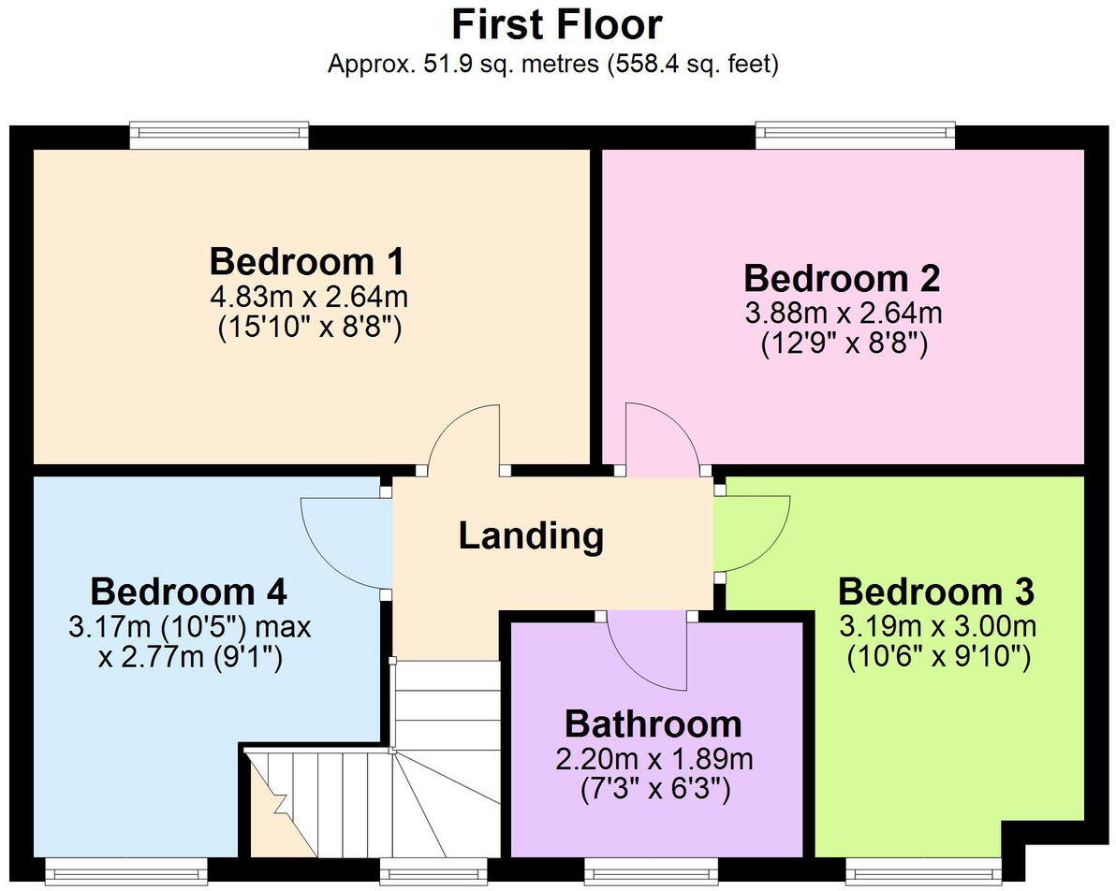Summary - 12, Chepstow Close NN15 5EP
4 bed 2 bath Detached
Extended four-bedroom home on a large, private plot backing onto woodland..
Large private plot backing onto wooded spinney
Extended, versatile layout with study and family/dining flow
Approx. 1,730 sqft of accommodation, four double bedrooms
Substantial living room with feature fireplace, light-filled
Block-paved driveway for 3–4 cars plus integral single garage
Gas central heating, UPVC double glazing (install date unknown)
EPC C and Council Tax band D — moderate running costs
Presented immaculately, minimal immediate works required
Set at the head of a quiet cul-de-sac, this extended four-bedroom detached house sits on a large plot backing onto a wooded spinney — a rare leafy backdrop in a popular Kettering neighbourhood. The interior is presented in very good order and offers flexible family living across generous rooms: a substantial living room with feature fireplace, a kitchen that flows into dining and family spaces, plus a study that can double as a playroom or home office.
Practical features include gas central heating, UPVC double glazing and an EPC rating of C. The accommodation includes two shower/bathroom facilities, an integral single garage and a block-paved driveway that fits three to four cars. The house measures approximately 1,730 sqft, providing room for family life and home working without the need for major structural work.
Outdoors the rear garden is beautifully kept and private, with patio seating, lawn, sheds and direct outlook onto the spinney — excellent for children and pet owners. Local schools, parks and bus links are close by, and the town centre is within easy reach, making this a practical family choice in a low-crime, affluent area.
Note: double glazing install date is unknown which may affect longer-term maintenance planning. Council Tax band D and an EPC of C reflect moderate running costs but potential for efficiency improvements.
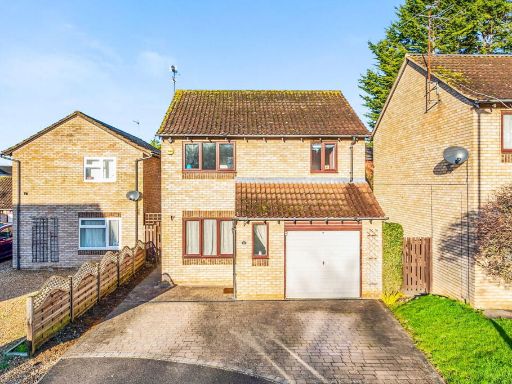 3 bedroom detached house for sale in Warwick Court, Kettering, NN15 — £270,000 • 3 bed • 1 bath • 928 ft²
3 bedroom detached house for sale in Warwick Court, Kettering, NN15 — £270,000 • 3 bed • 1 bath • 928 ft²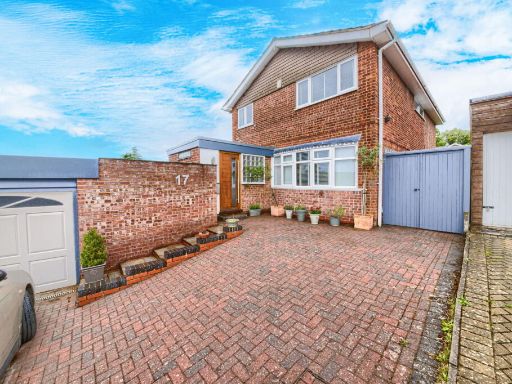 4 bedroom detached house for sale in Dyson Drive, Kettering, NN16 — £385,000 • 4 bed • 2 bath • 1468 ft²
4 bedroom detached house for sale in Dyson Drive, Kettering, NN16 — £385,000 • 4 bed • 2 bath • 1468 ft²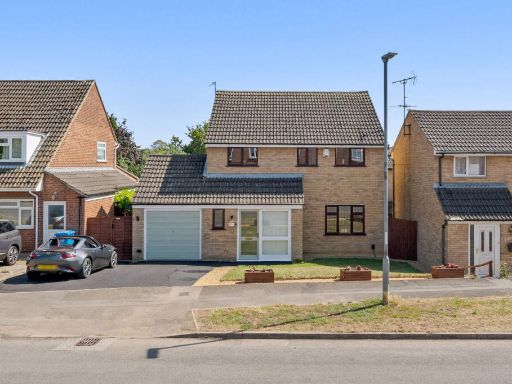 4 bedroom detached house for sale in St Johns Road, Kettering, NN15 — £400,000 • 4 bed • 2 bath • 1339 ft²
4 bedroom detached house for sale in St Johns Road, Kettering, NN15 — £400,000 • 4 bed • 2 bath • 1339 ft²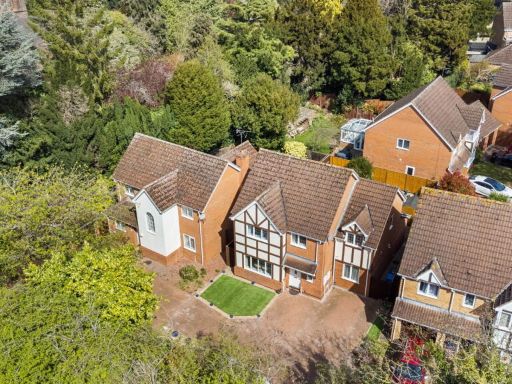 4 bedroom detached house for sale in Yew Tree Close, Kettering NN15 — £440,000 • 4 bed • 2 bath • 1218 ft²
4 bedroom detached house for sale in Yew Tree Close, Kettering NN15 — £440,000 • 4 bed • 2 bath • 1218 ft²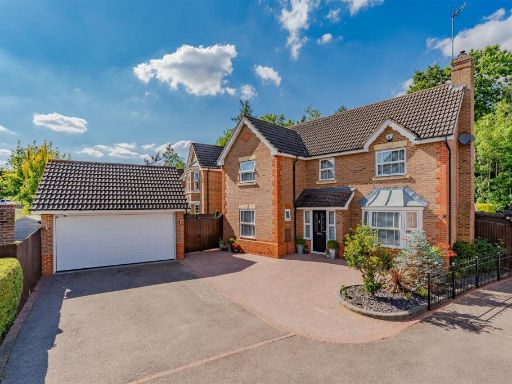 4 bedroom detached house for sale in Hartwood Croft, Kettering, NN16 — £525,000 • 4 bed • 2 bath • 1494 ft²
4 bedroom detached house for sale in Hartwood Croft, Kettering, NN16 — £525,000 • 4 bed • 2 bath • 1494 ft²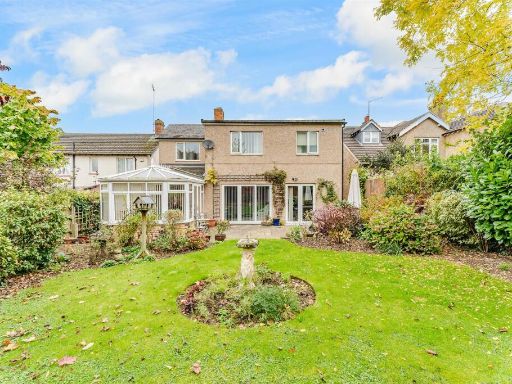 4 bedroom detached house for sale in Blandford Avenue, Kettering, NN16 — £420,000 • 4 bed • 2 bath • 1926 ft²
4 bedroom detached house for sale in Blandford Avenue, Kettering, NN16 — £420,000 • 4 bed • 2 bath • 1926 ft²