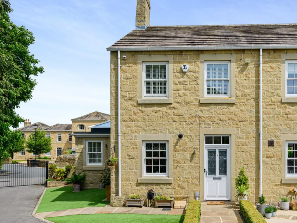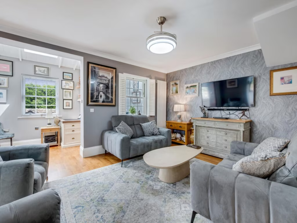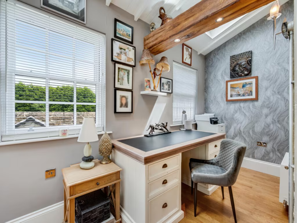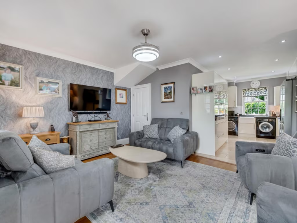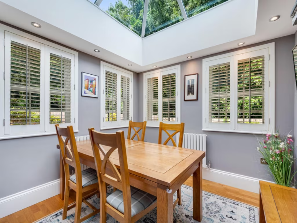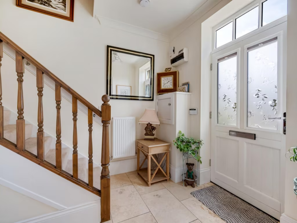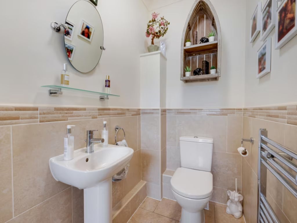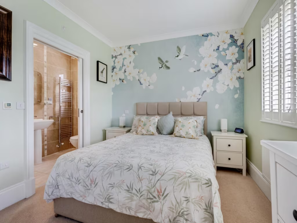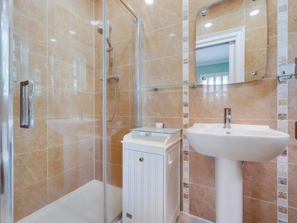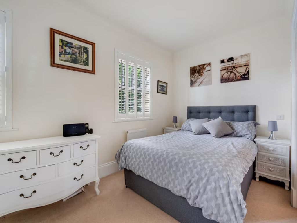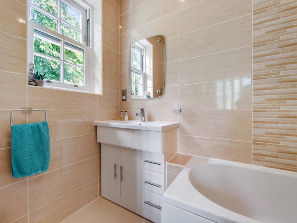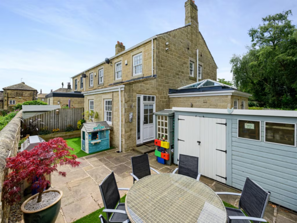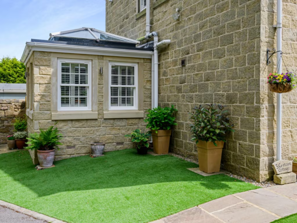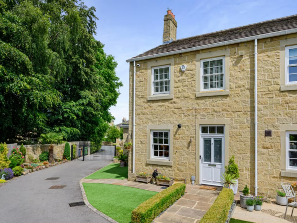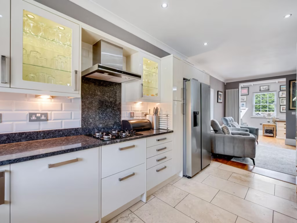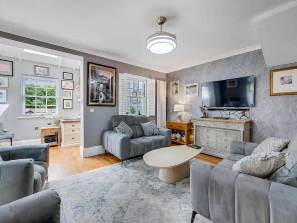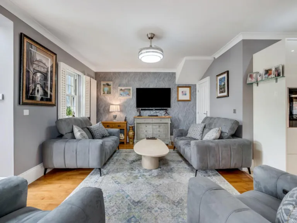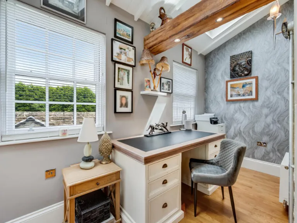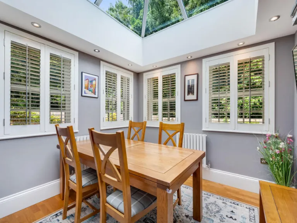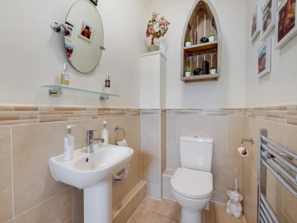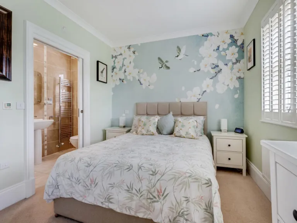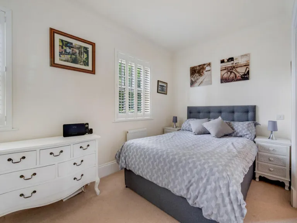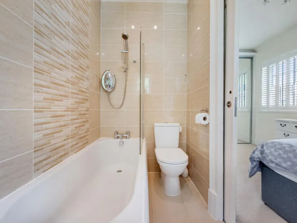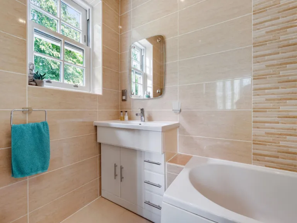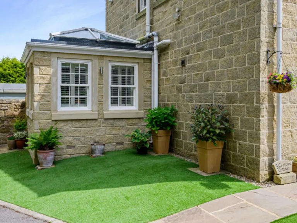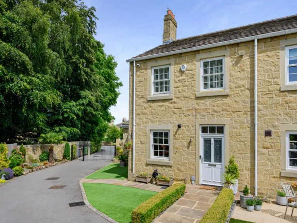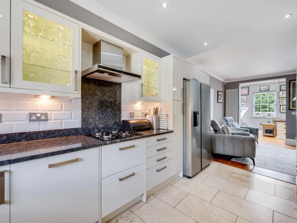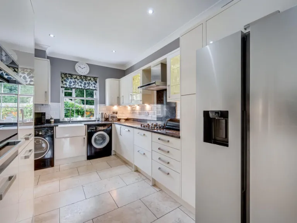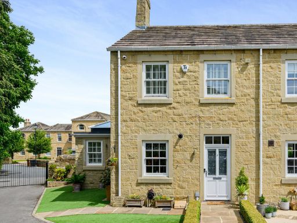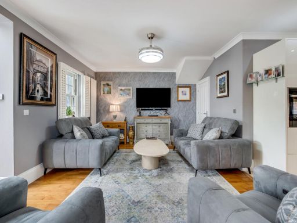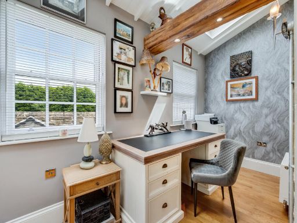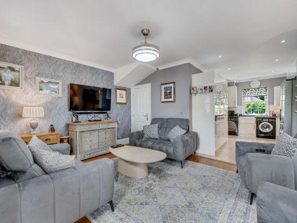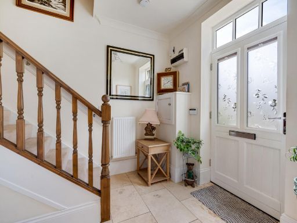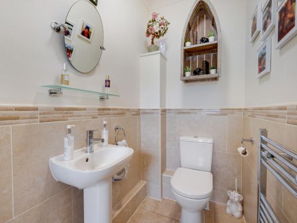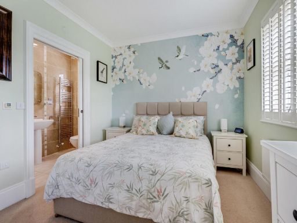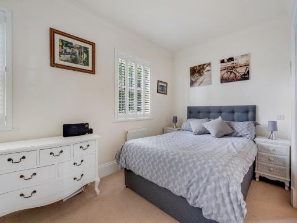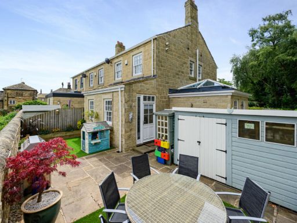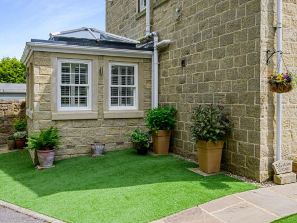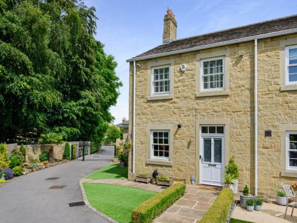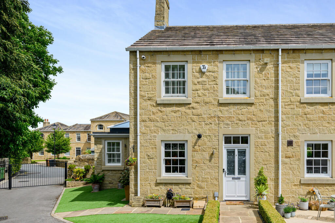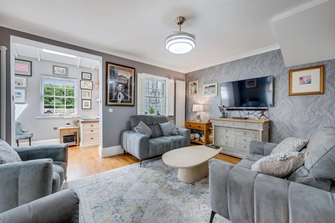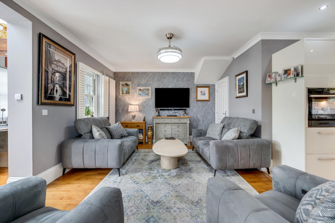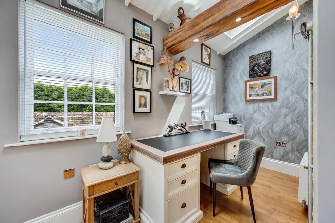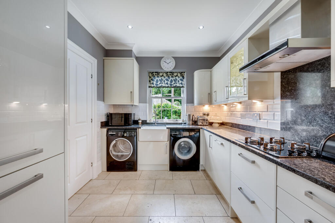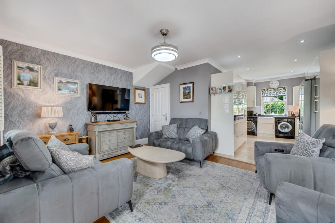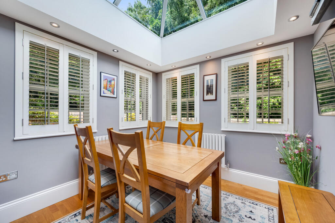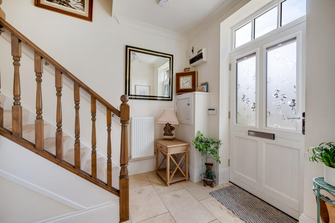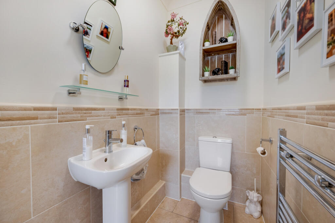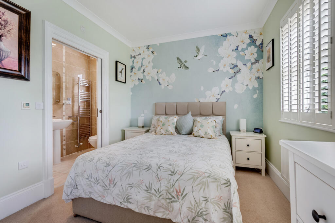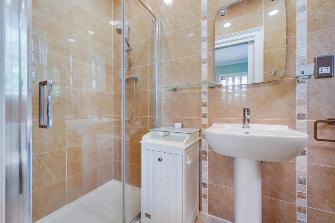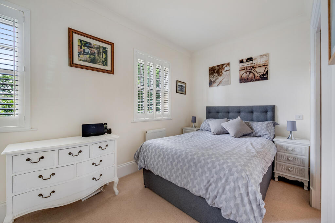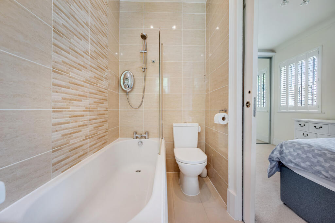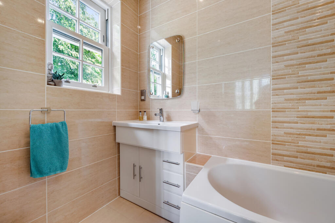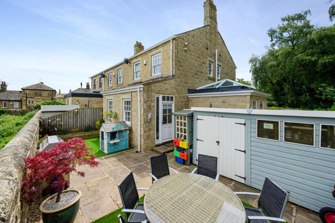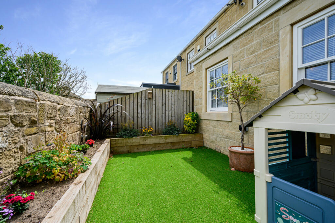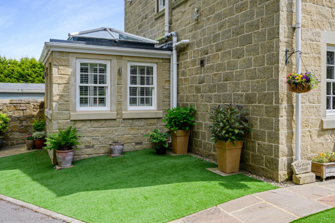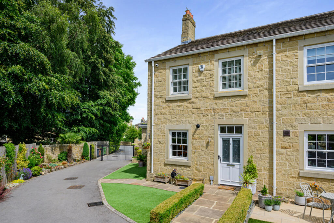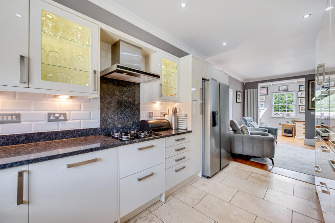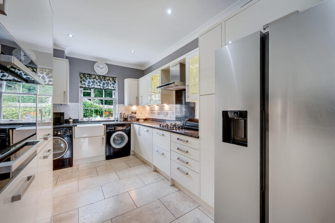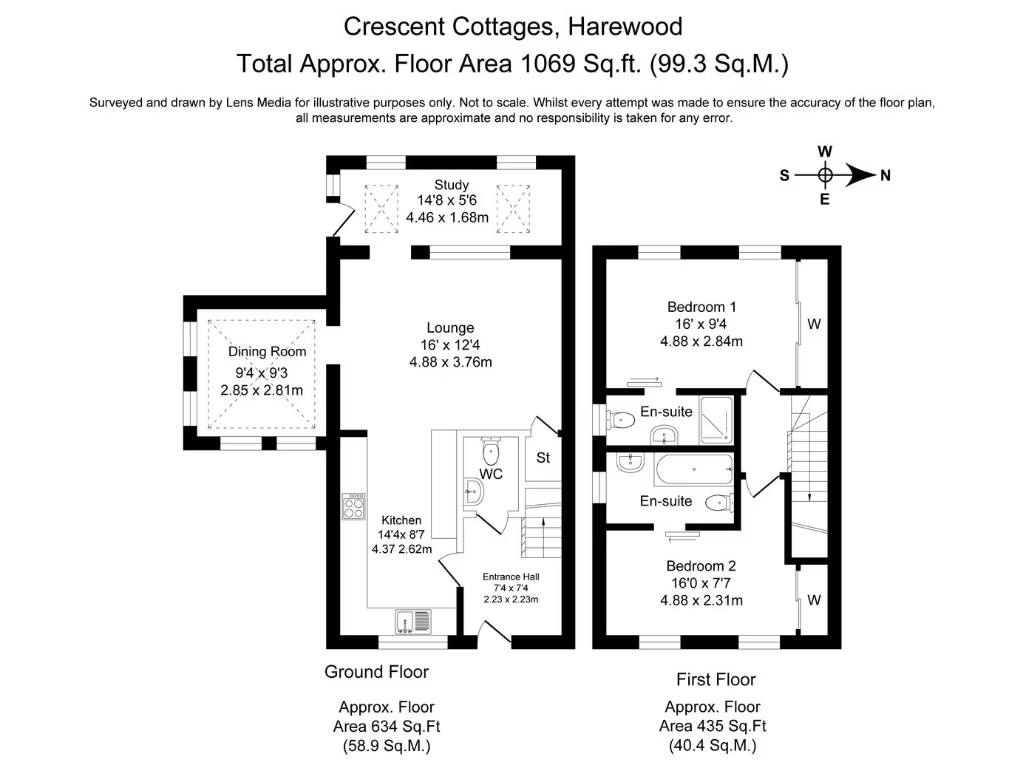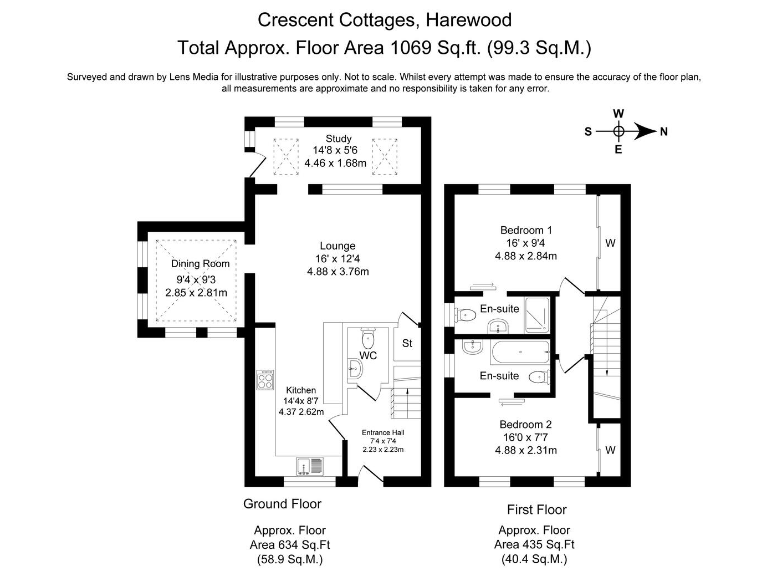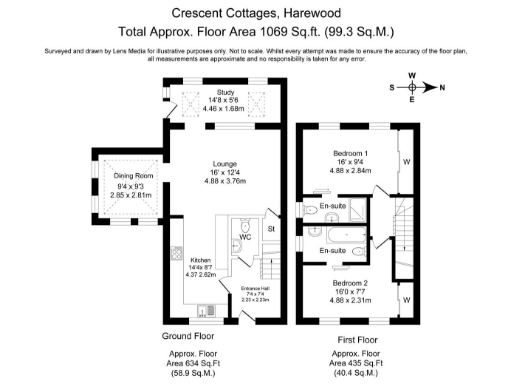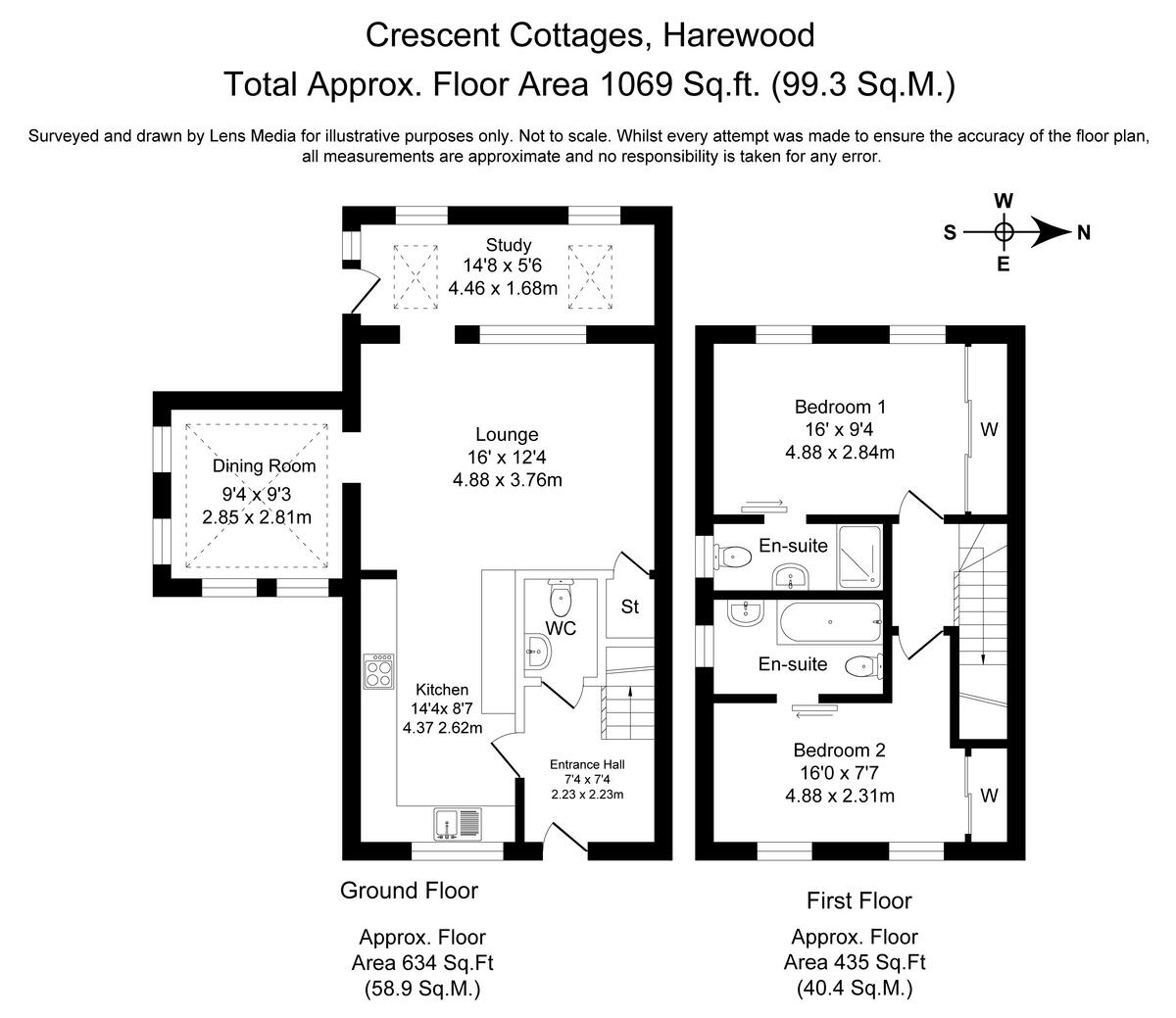Summary - 3 Crescent Cottages, The Avenue, Harewood, LEEDS LS17 9LD
2 bed 2 bath End of Terrace
Two-bedroom stone cottage blending period charm with modern extensions in Harewood village.
End-of-terrace stone cottage built in 2012 with period sash windows
Two double bedrooms, each with fitted wardrobes and ensuite
Extended open-plan kitchen/living; dining room with lantern roof
Study area with two electric Velux windows; underfloor heating in key rooms
High-spec fittings: Villeroy & Boch ensuites; Neff integrated appliances
Private enclosed rear garden with artificial lawn and large storage shed
Allocated parking space plus visitor parking in shared courtyard
Small plot size and single allocated parking; conservation area limits changes
A handsome stone-built end-of-terrace cottage blending period character with modern comfort, built in 2012 and set in Harewood’s sought-after conservation village. The ground-floor has been thoughtfully extended to create a spacious open-plan kitchen/living area, a separate dining room with a lantern roof, and a bright study with electric Velux windows — ideal for working from home. High-quality fittings include Villeroy & Boch ensuites, a Neff appliance suite and underfloor heating in the kitchen and bathrooms.
Both bedrooms are doubles with fitted wardrobes and ensuite facilities, offering low-maintenance, comfortable accommodation for couples or downsizers wanting convenient village living. The private, enclosed rear garden is low-maintenance with artificial lawn, patio seating and a generous storage shed. An allocated parking space plus visitor parking in the courtyard add practicality in a location that’s almost equidistant between Leeds and Harrogate and within walking distance of Harewood House and village amenities.
Practical details suit a wide range of buyers: freehold tenure, fast broadband, mains gas central heating with boiler and underfloor heating, double glazing and a boarded loft with ladder. The property’s plot is modest in size and the layout is compact — this is a large-feel two-bedroom home rather than a property with extensive outdoor space. Council tax is moderate and the area is affluent with good local schools, making this a strong option for professionals, couples and downsizers.
Notable considerations: the plot is small and external space is limited; parking is a single allocated space with communal visitor bays rather than a private driveway. The cottage sits in a conservation village, which can constrain exterior alterations. Overall, the home offers an attractive combination of character detailing and modern finishes in a prime village setting.
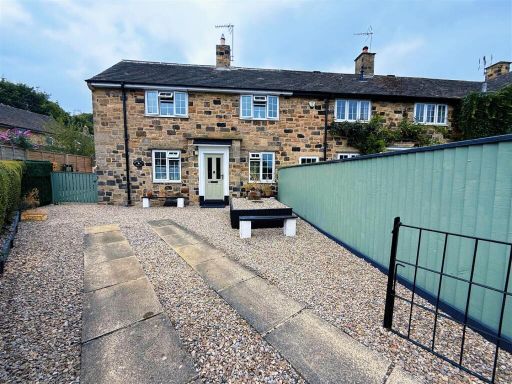 2 bedroom terraced house for sale in Spring Gardens, Harewood, Leeds, LS17 — £325,000 • 2 bed • 1 bath • 764 ft²
2 bedroom terraced house for sale in Spring Gardens, Harewood, Leeds, LS17 — £325,000 • 2 bed • 1 bath • 764 ft²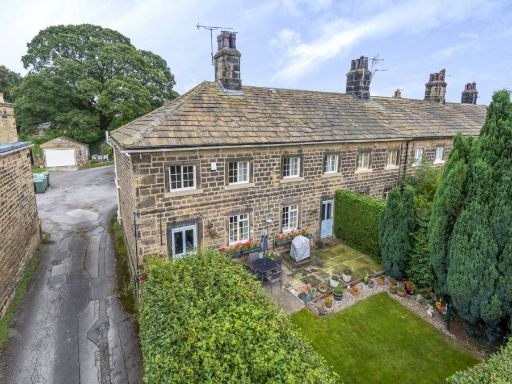 4 bedroom terraced house for sale in Harrogate Road, Harewood, Leeds, LS17 — £700,000 • 4 bed • 1 bath • 2208 ft²
4 bedroom terraced house for sale in Harrogate Road, Harewood, Leeds, LS17 — £700,000 • 4 bed • 1 bath • 2208 ft²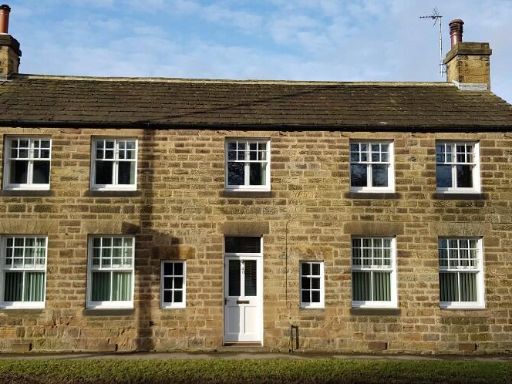 3 bedroom detached house for sale in Harrogate Road, Leeds, West Yorkshire, LS17 — £459,950 • 3 bed • 1 bath • 1415 ft²
3 bedroom detached house for sale in Harrogate Road, Leeds, West Yorkshire, LS17 — £459,950 • 3 bed • 1 bath • 1415 ft²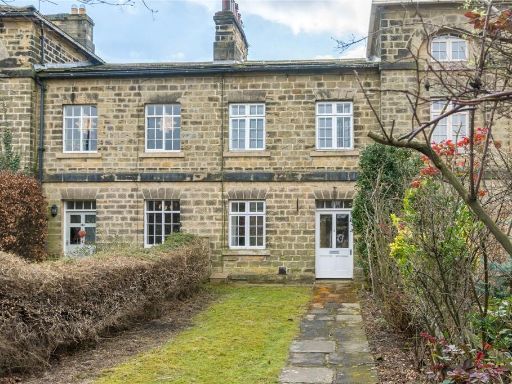 3 bedroom terraced house for sale in The Avenue, Harewood, Leeds, LS17 — £335,000 • 3 bed • 1 bath • 728 ft²
3 bedroom terraced house for sale in The Avenue, Harewood, Leeds, LS17 — £335,000 • 3 bed • 1 bath • 728 ft²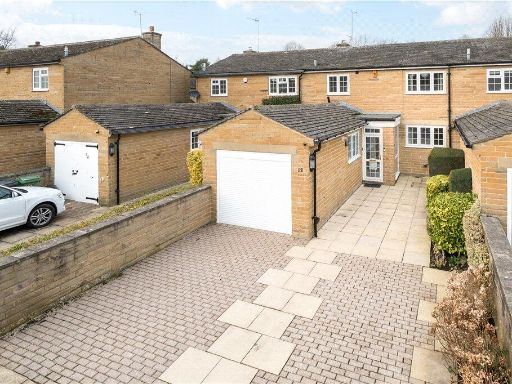 3 bedroom terraced house for sale in Harewood Mews, Harewood, Leeds, West Yorkshire, LS17 — £500,000 • 3 bed • 1 bath • 1260 ft²
3 bedroom terraced house for sale in Harewood Mews, Harewood, Leeds, West Yorkshire, LS17 — £500,000 • 3 bed • 1 bath • 1260 ft²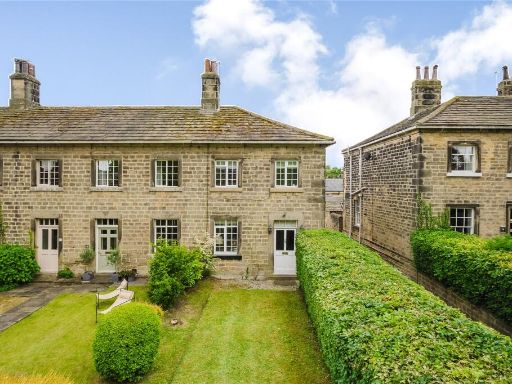 3 bedroom end of terrace house for sale in The Avenue, Harewood, Leeds, LS17 — £575,000 • 3 bed • 3 bath • 1800 ft²
3 bedroom end of terrace house for sale in The Avenue, Harewood, Leeds, LS17 — £575,000 • 3 bed • 3 bath • 1800 ft²