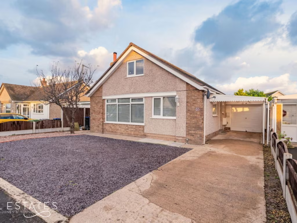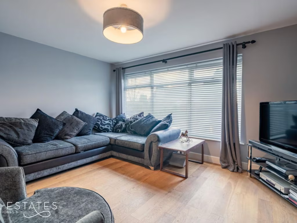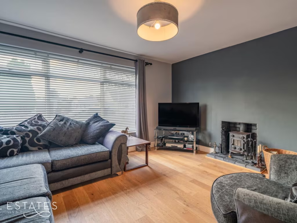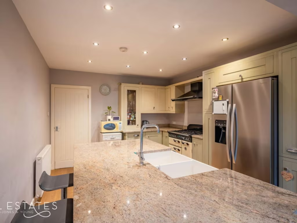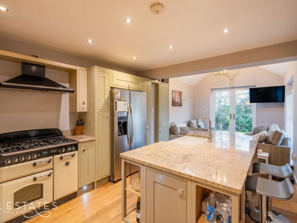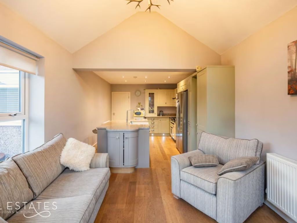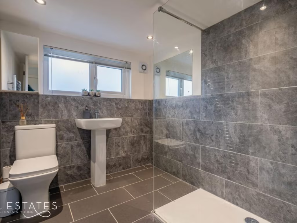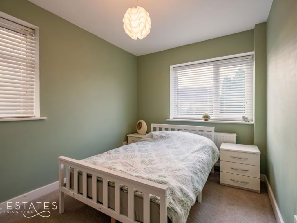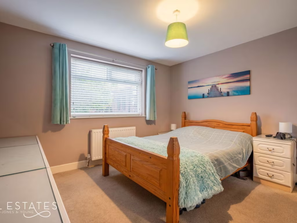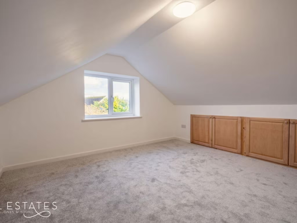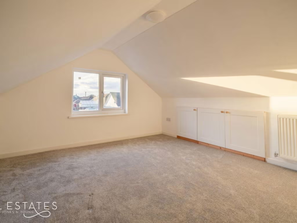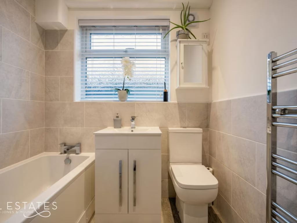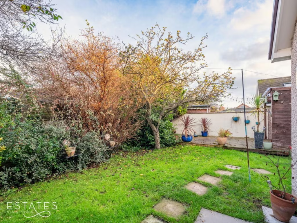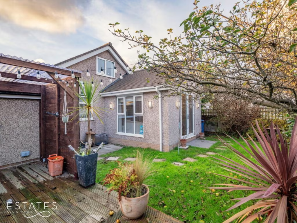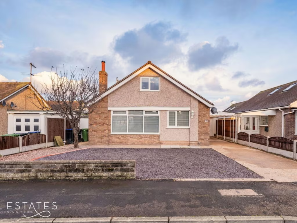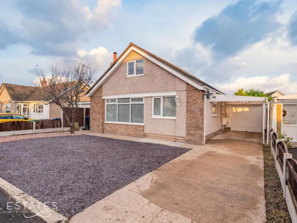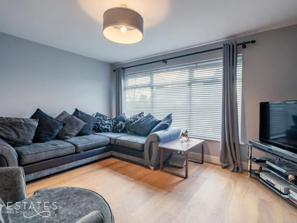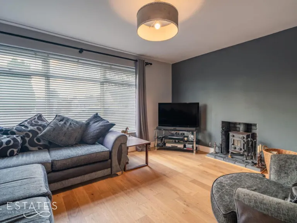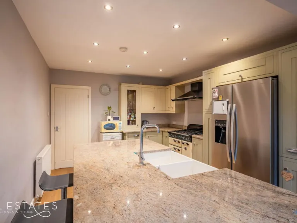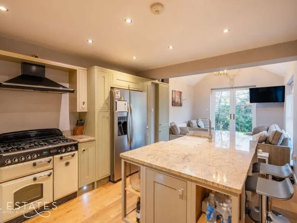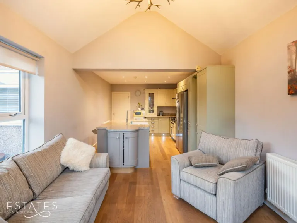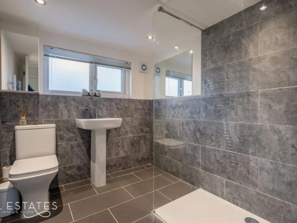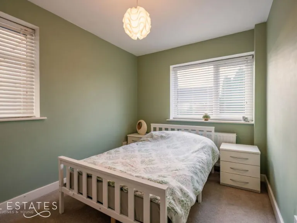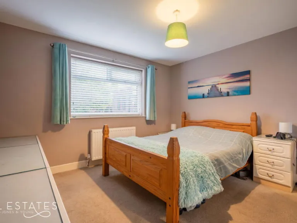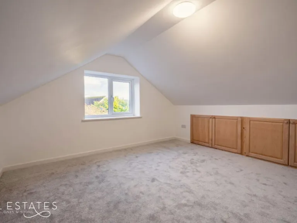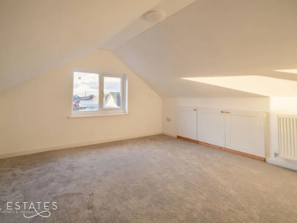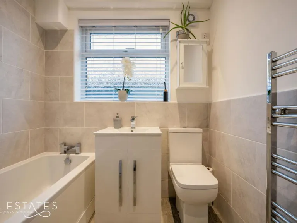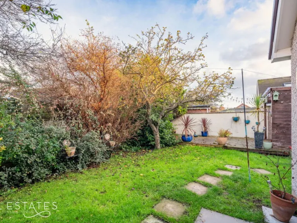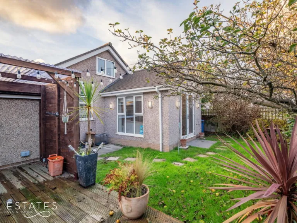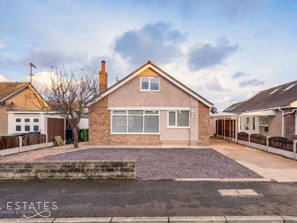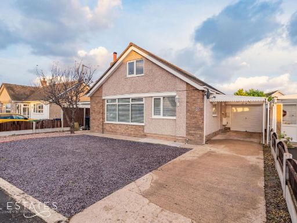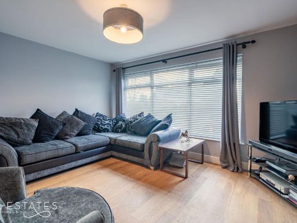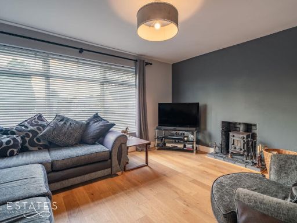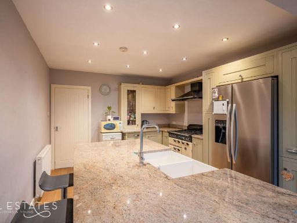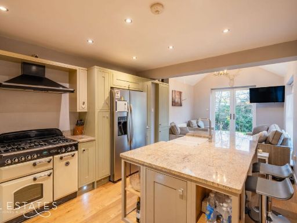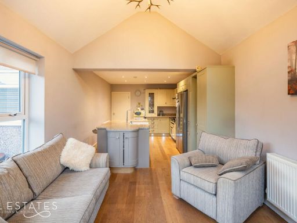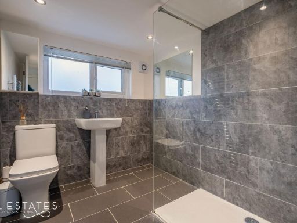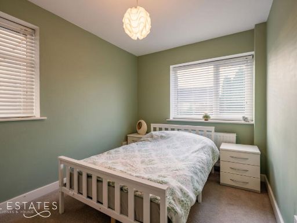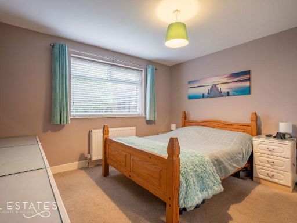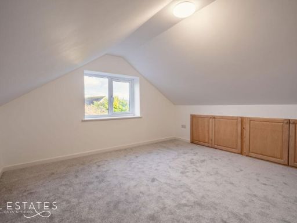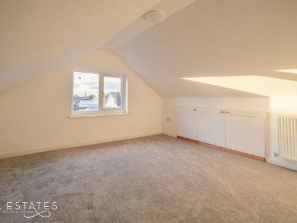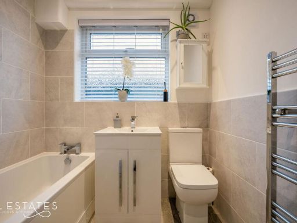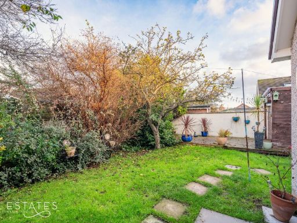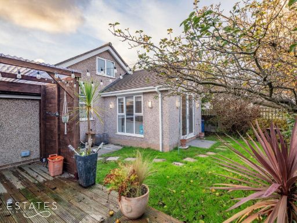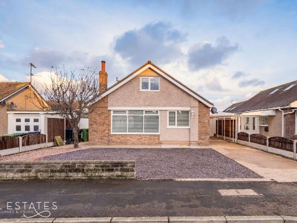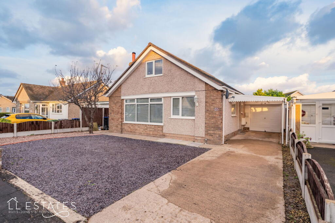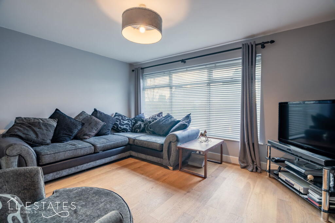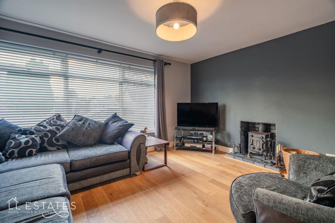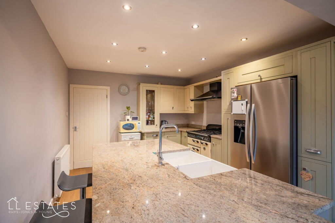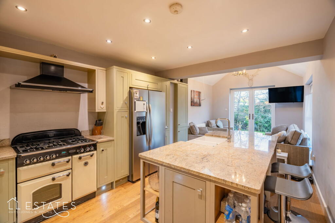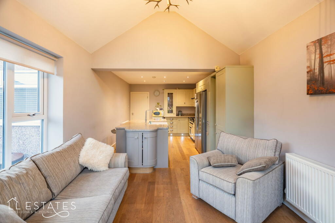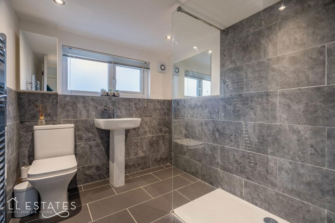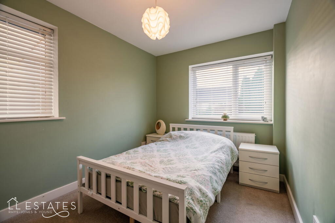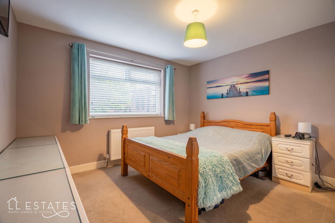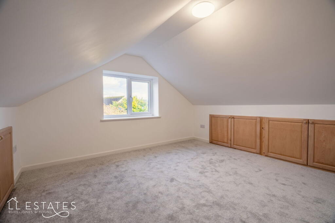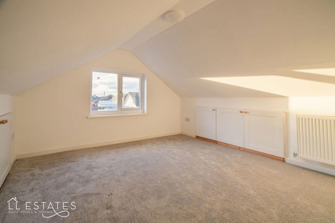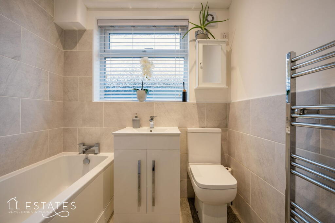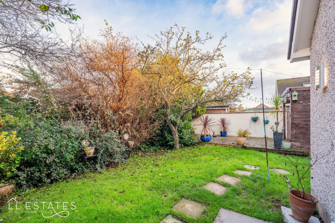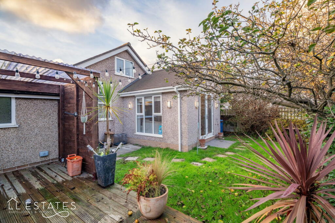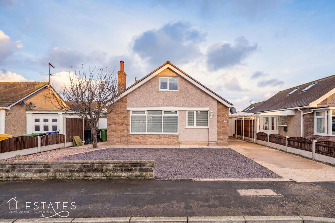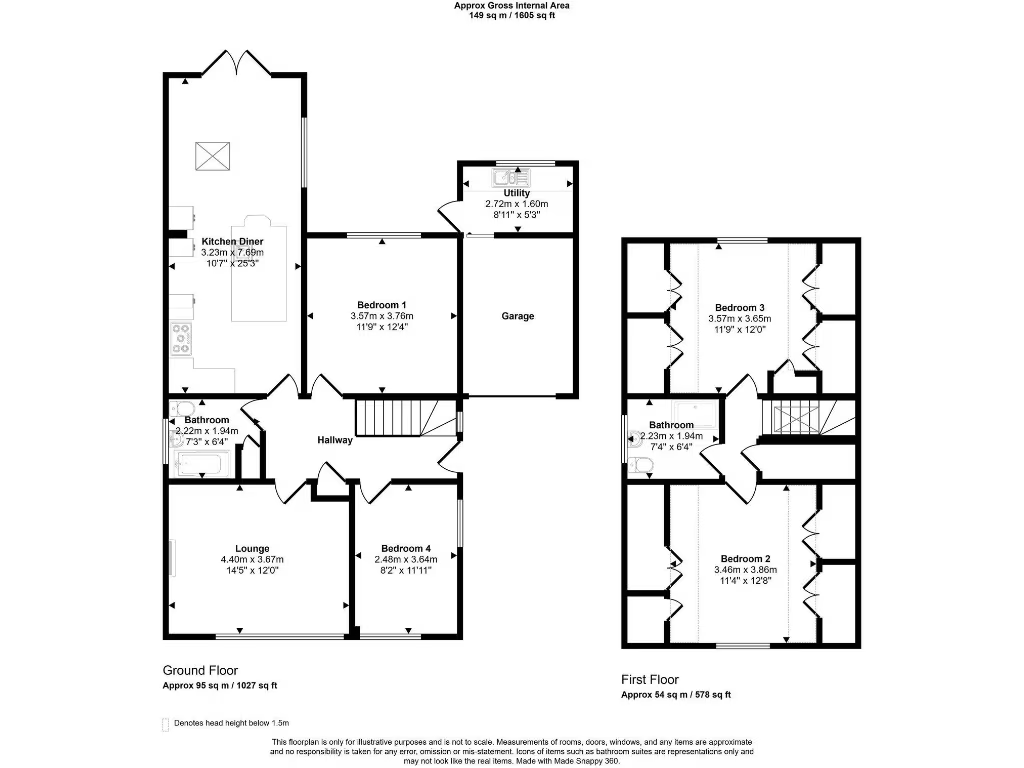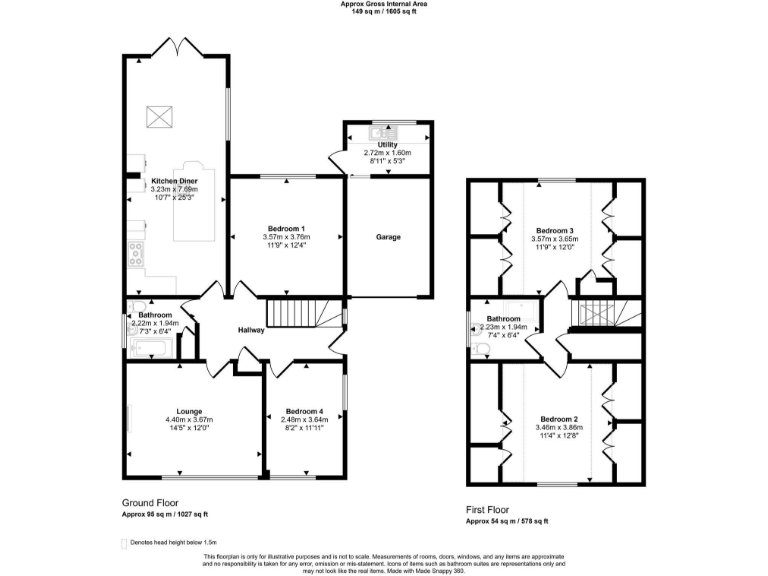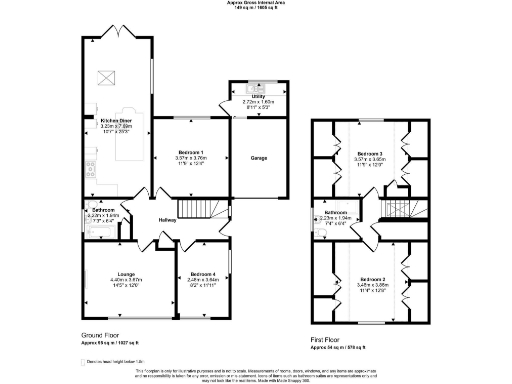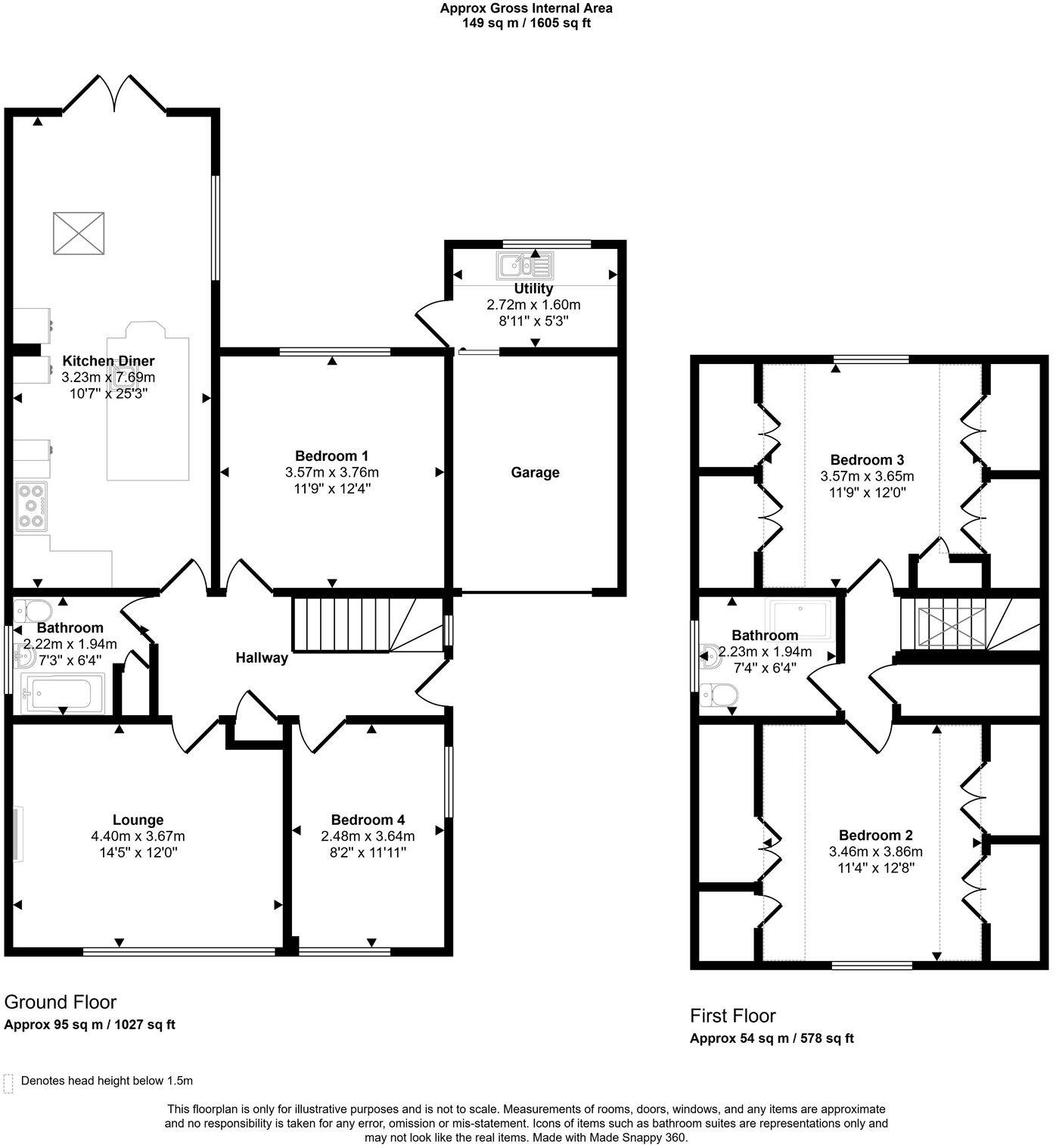Summary - 10 NANT CLOSE RHUDDLAN RHYL LL18 2SS
4 bed 2 bath Detached Bungalow
Extended, renovated dormer bungalow with vaulted kitchen and loft certificates.
Vaulted kitchen/diner with ample dining and entertaining space
Full loft conversion — two dormer bedrooms and bathroom; certificates present
Recently rewired; 2019 combi boiler and fresh plaster throughout
Two ground-floor bedrooms — convenient single-level living option
Garage partitioned to create utility room; reduced full garage space
Enclosed, low-maintenance rear garden and generous driveway parking
Small overall internal size (~743 sq ft) — compact living footprint
Located in a very deprived area classification — may affect desirability
This extended four-bedroom detached dormer bungalow combines modern finishes with practical family living. Recent renovations include rewiring, a 2019 combi boiler, replastering and a full loft conversion (planning and completion certificates in place), making much of the work move-in ready.
The heart of the home is a bright kitchen/dining space with a vaulted ceiling and generous footprint for family dining and entertaining. Two ground-floor bedrooms and two first-floor dormer bedrooms give flexible sleeping arrangements or home-office options. The lounge benefits from a log-burning stove and a large front window for natural light.
Outside, the property sits on a decent plot with enclosed, low-maintenance rear gardens, decked seating and a substantial driveway. The garage includes a partitioned utility room, though part conversion reduces full garage storage. Practical details include mains services, no flood risk and a moderate council tax band.
Notable drawbacks are the property’s small overall internal size (approximately 743 sq ft) and its location within a very deprived local area classification, which may concern some buyers. The advertised EPC and older square-metre figures pre-date refurbishment and should be updated to reflect improvements. This home will suit families seeking a renovated, low-maintenance property or downsizers wanting single-level living with extra upstairs rooms.
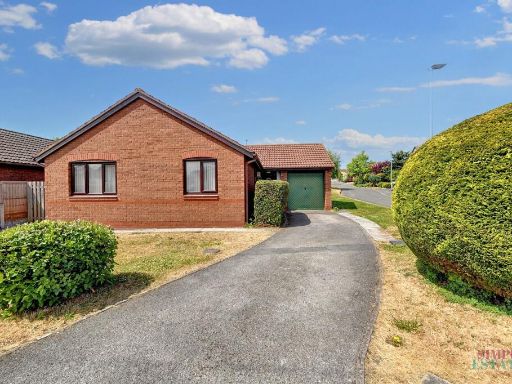 4 bedroom detached bungalow for sale in Kerfoot Avenue, Rhuddlan, LL18 — £318,000 • 4 bed • 3 bath • 1328 ft²
4 bedroom detached bungalow for sale in Kerfoot Avenue, Rhuddlan, LL18 — £318,000 • 4 bed • 3 bath • 1328 ft²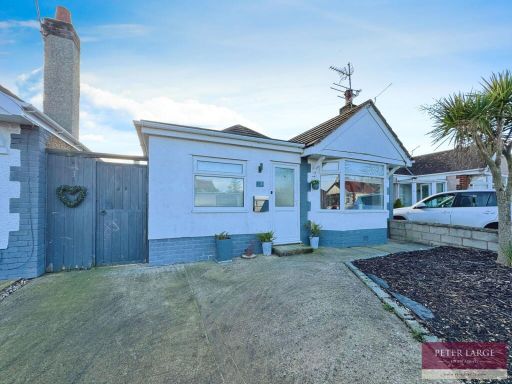 3 bedroom detached bungalow for sale in 51 Bryn Coed Park, Rhyl, LL18 4SE, LL18 — £190,000 • 3 bed • 1 bath • 876 ft²
3 bedroom detached bungalow for sale in 51 Bryn Coed Park, Rhyl, LL18 4SE, LL18 — £190,000 • 3 bed • 1 bath • 876 ft²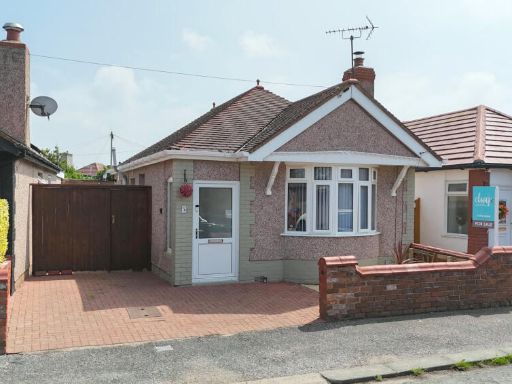 2 bedroom bungalow for sale in Regent Road, Rhyl, LL18 — £157,500 • 2 bed • 1 bath • 560 ft²
2 bedroom bungalow for sale in Regent Road, Rhyl, LL18 — £157,500 • 2 bed • 1 bath • 560 ft²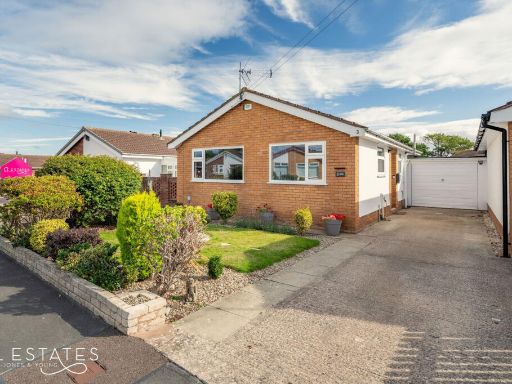 2 bedroom detached bungalow for sale in Cedar Avenue, Rhyl, LL18 — £230,000 • 2 bed • 1 bath • 700 ft²
2 bedroom detached bungalow for sale in Cedar Avenue, Rhyl, LL18 — £230,000 • 2 bed • 1 bath • 700 ft²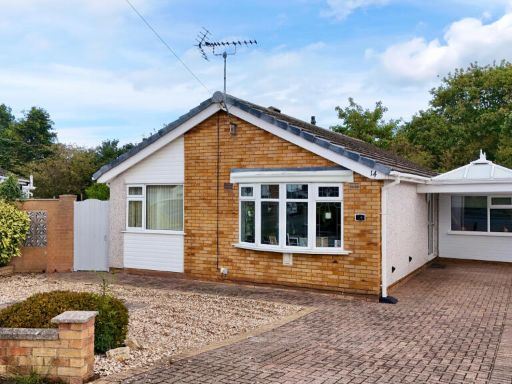 3 bedroom bungalow for sale in Eversley Close, Rhyl, LL18 — £225,000 • 3 bed • 1 bath • 678 ft²
3 bedroom bungalow for sale in Eversley Close, Rhyl, LL18 — £225,000 • 3 bed • 1 bath • 678 ft²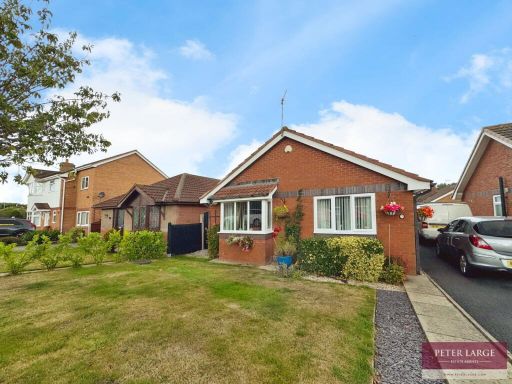 2 bedroom detached bungalow for sale in Lon Cwybr, Rhuddlan, Denbighshire, LL18 2SX, LL18 — £300,000 • 2 bed • 1 bath • 776 ft²
2 bedroom detached bungalow for sale in Lon Cwybr, Rhuddlan, Denbighshire, LL18 2SX, LL18 — £300,000 • 2 bed • 1 bath • 776 ft²