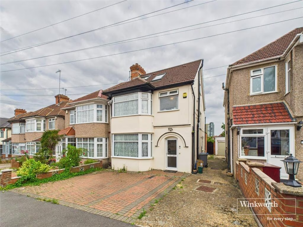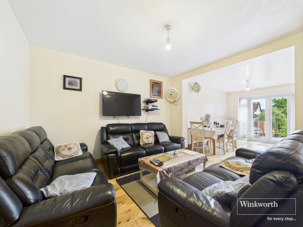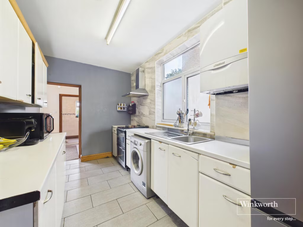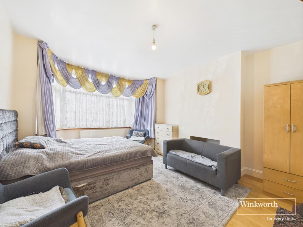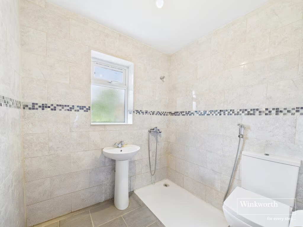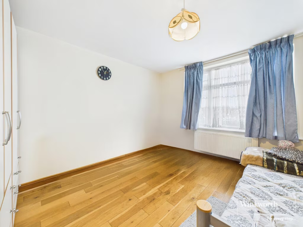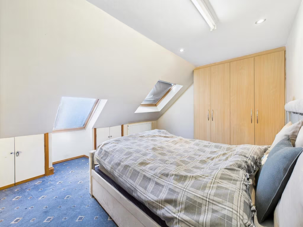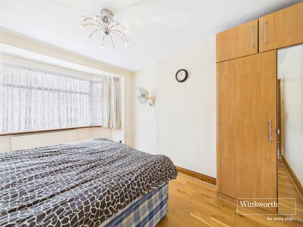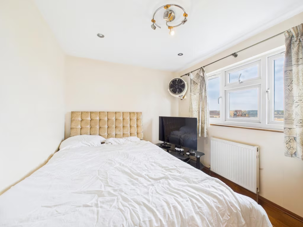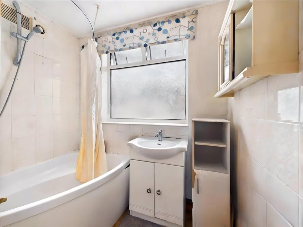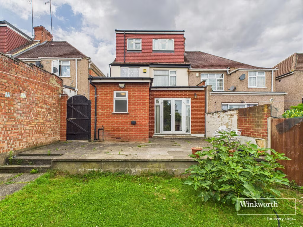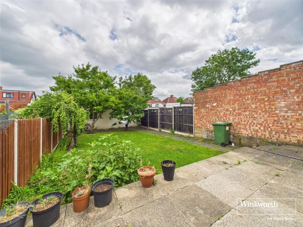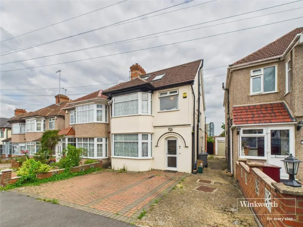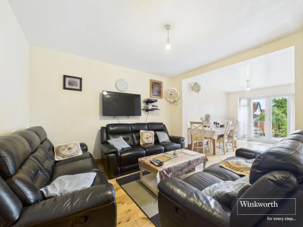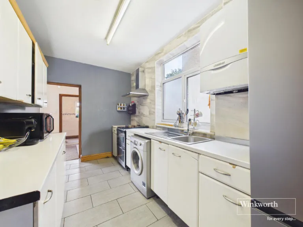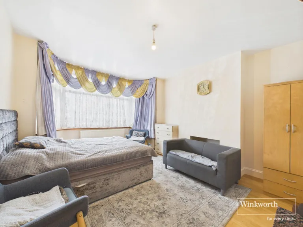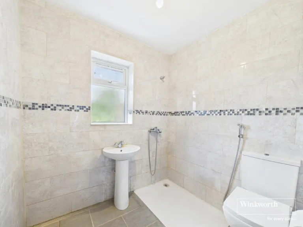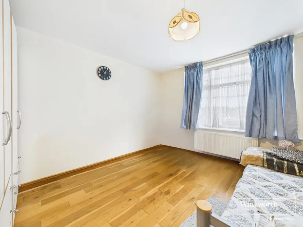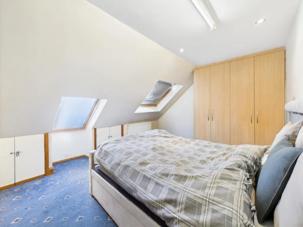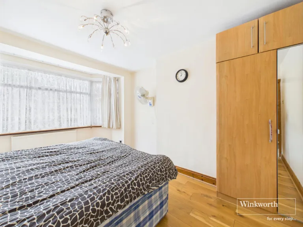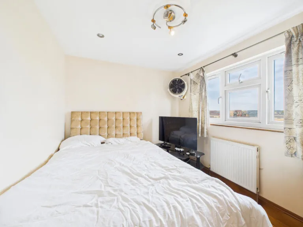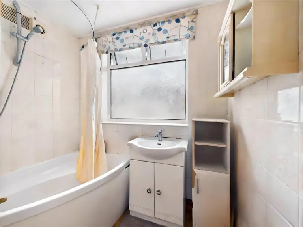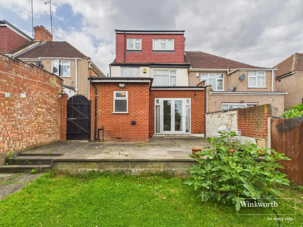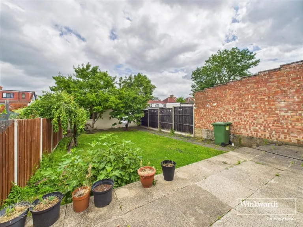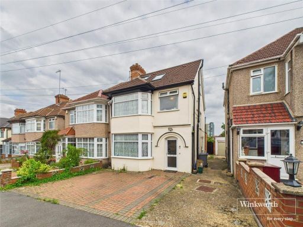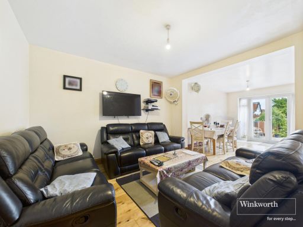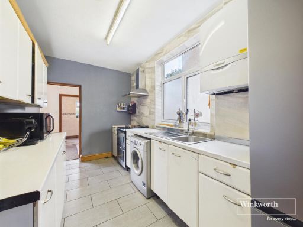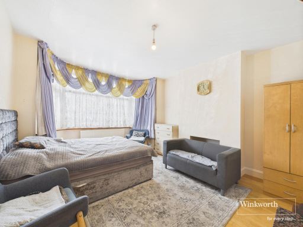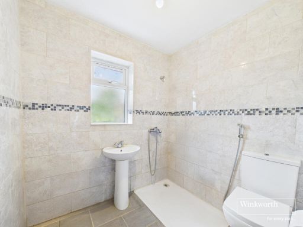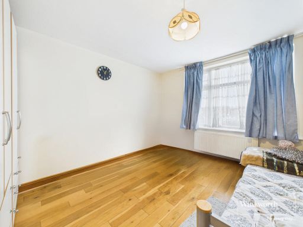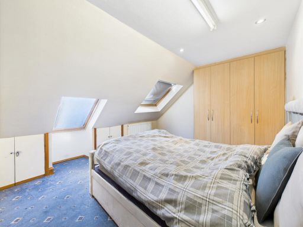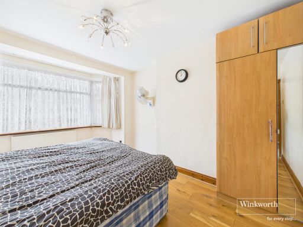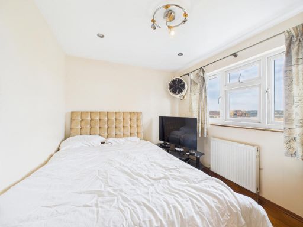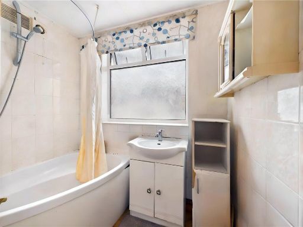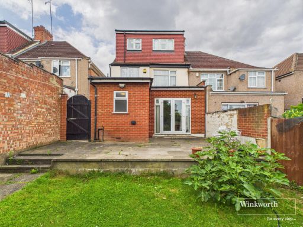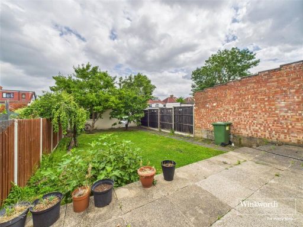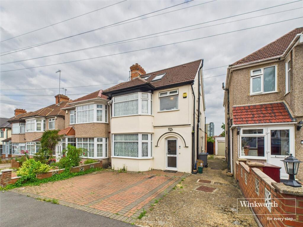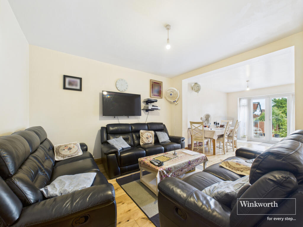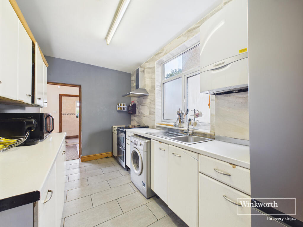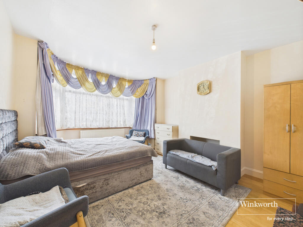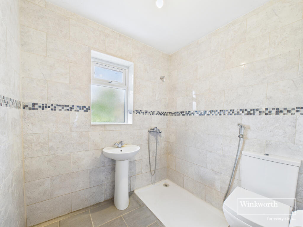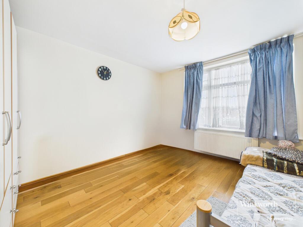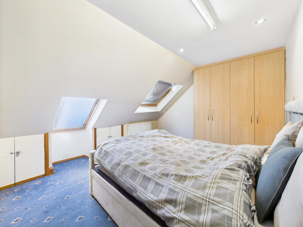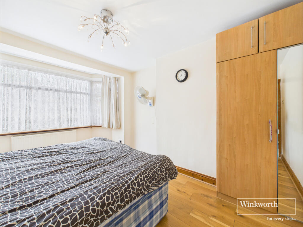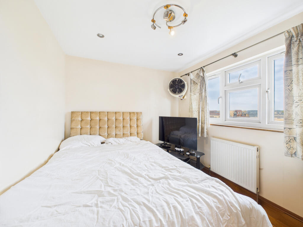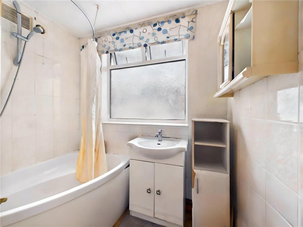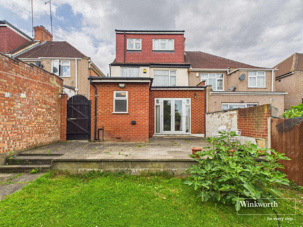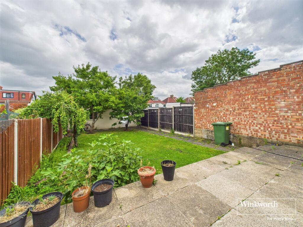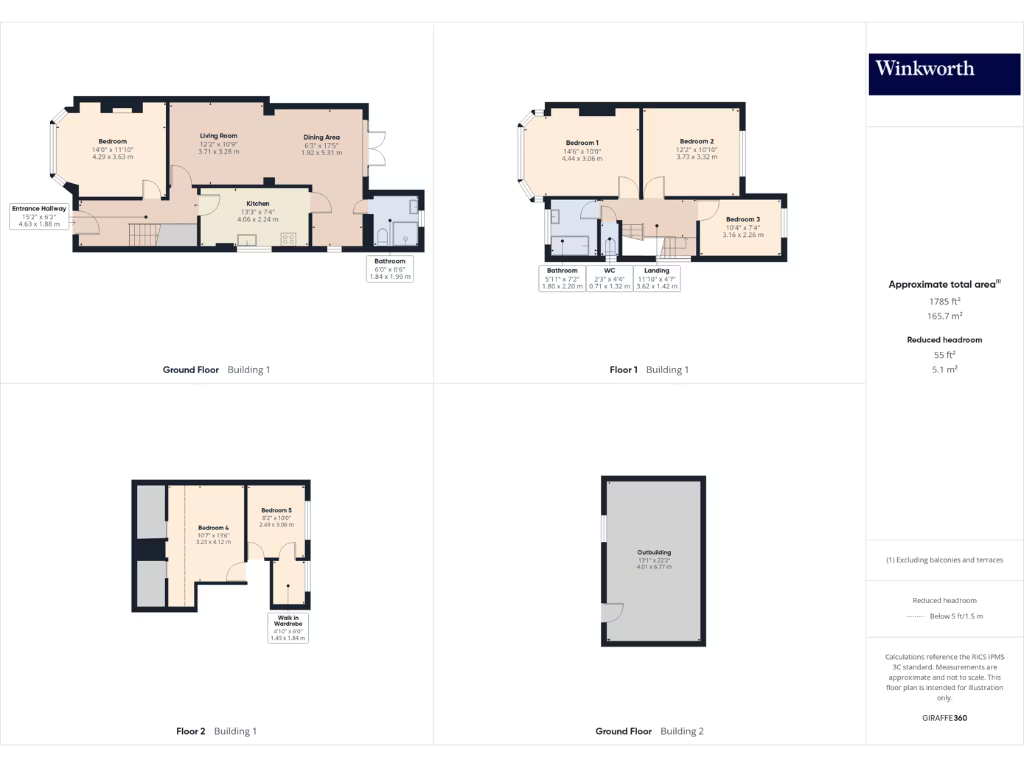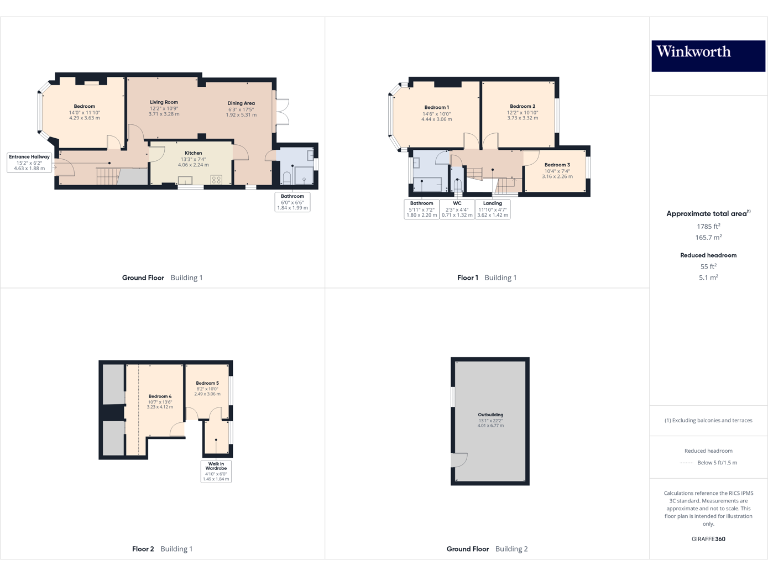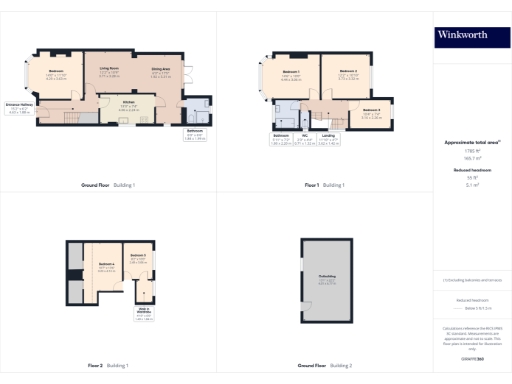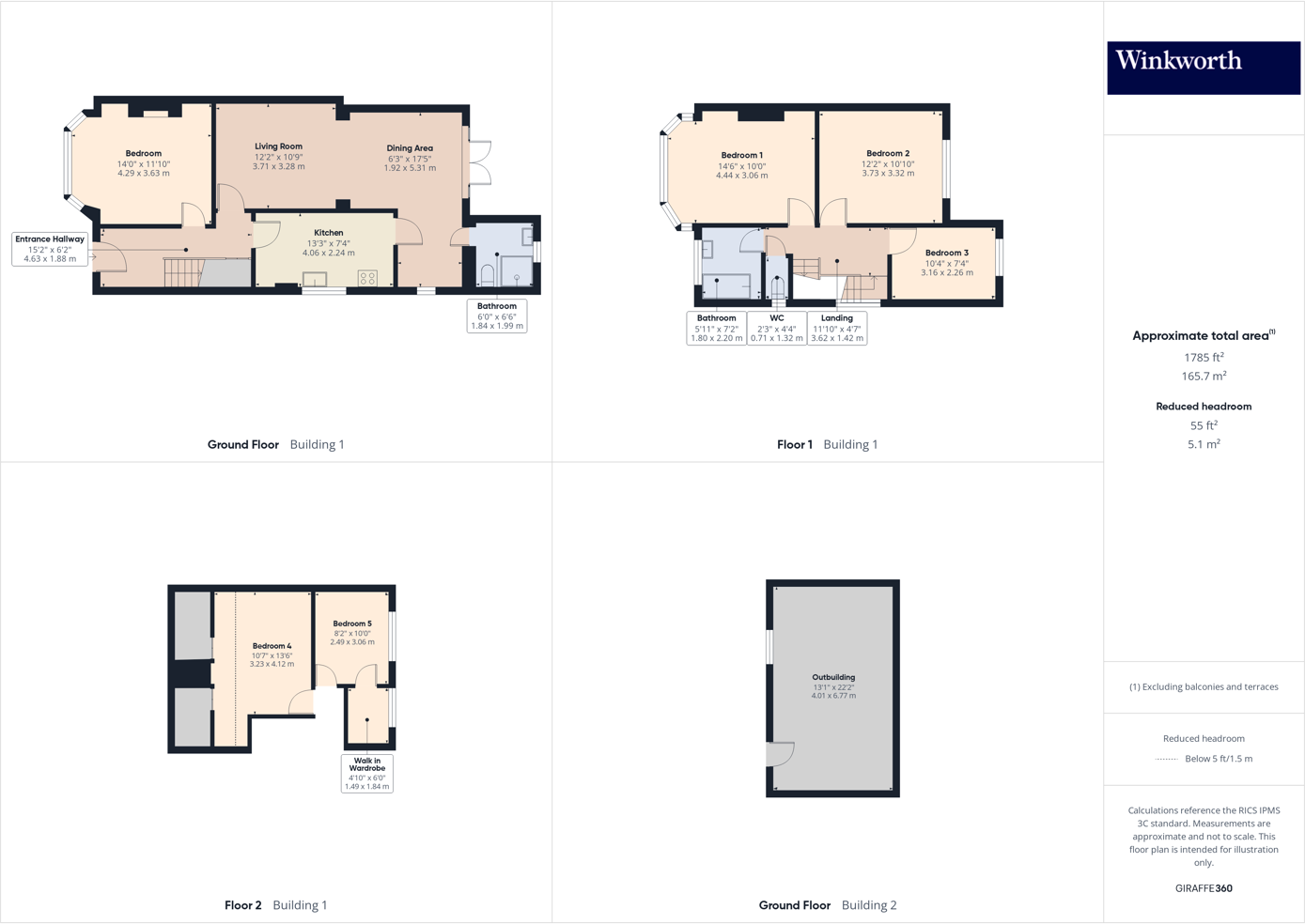Summary - 51 ROSE GLEN LONDON NW9 0JR
5 bed 2 bath Semi-Detached
Spacious family living with garden, driveway and loft potential.
Extended five-bedroom semi-detached family home over three floors
This extended five-bedroom semi-detached house offers roomy, flexible accommodation across three levels, ideal for a growing family. The ground floor features a bright double reception, practical kitchen, fifth bedroom or home office and a guest W/C. The loft conversion provides two additional bedrooms, one with a walk-in wardrobe and underfloor plumbing ready for an en suite.
Outside there’s a well-maintained rear garden and a useful outbuilding for storage or adaptable use. Off-street parking for two cars on the paved driveway and large front bay windows add kerb appeal. Practical extras include double glazing installed since 2002, mains gas central heating and fast broadband with excellent mobile signal.
Buyers should note the solid brick walls are assumed to have no cavity insulation, so thermal upgrades may be needed. A sealed door on the top landing could be reinstated to improve access between loft rooms. The local area shows higher deprivation indices, although crime is low and several well-rated schools lie within the catchment, making this a strong family-location prospect.
This home suits purchasers looking for immediate spacious family living with sensible potential to modernise and add value, particularly by finishing insulation and completing the loft’s en suite opportunity.
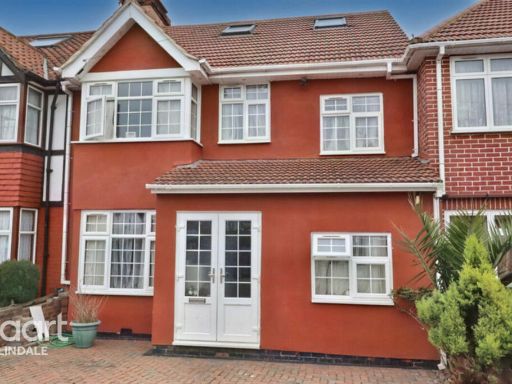 5 bedroom terraced house for sale in The Greenway, NW9 — £800,000 • 5 bed • 3 bath • 1744 ft²
5 bedroom terraced house for sale in The Greenway, NW9 — £800,000 • 5 bed • 3 bath • 1744 ft²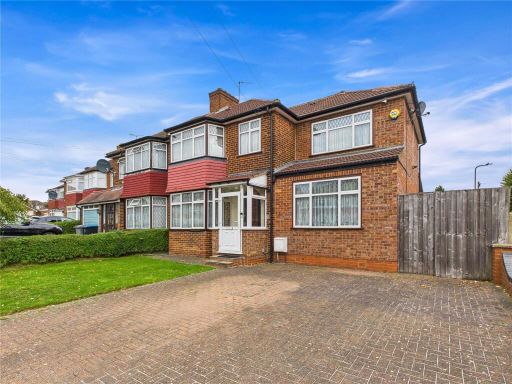 5 bedroom semi-detached house for sale in Brinkburn Gardens, Edgware, HA8 — £780,000 • 5 bed • 2 bath • 1473 ft²
5 bedroom semi-detached house for sale in Brinkburn Gardens, Edgware, HA8 — £780,000 • 5 bed • 2 bath • 1473 ft²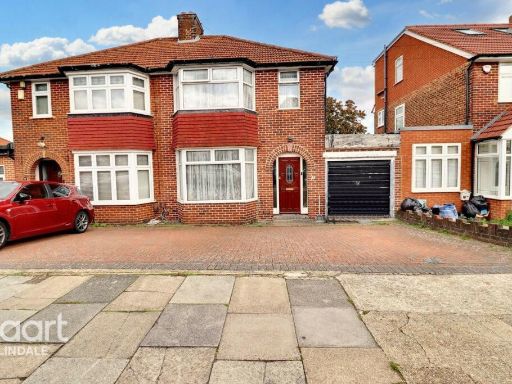 3 bedroom semi-detached house for sale in Rydal Gardens, NW9 — £635,000 • 3 bed • 2 bath • 829 ft²
3 bedroom semi-detached house for sale in Rydal Gardens, NW9 — £635,000 • 3 bed • 2 bath • 829 ft²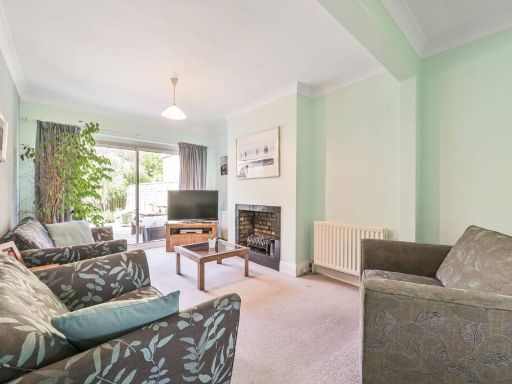 5 bedroom semi-detached house for sale in Hall Lane, Hendon, London, NW4 — £699,950 • 5 bed • 2 bath • 1534 ft²
5 bedroom semi-detached house for sale in Hall Lane, Hendon, London, NW4 — £699,950 • 5 bed • 2 bath • 1534 ft²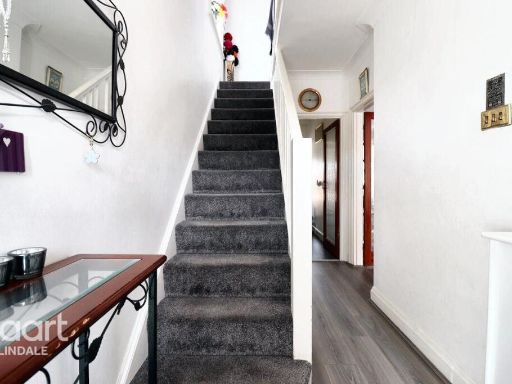 4 bedroom semi-detached house for sale in Rydal Gardens, NW9 — £680,000 • 4 bed • 2 bath
4 bedroom semi-detached house for sale in Rydal Gardens, NW9 — £680,000 • 4 bed • 2 bath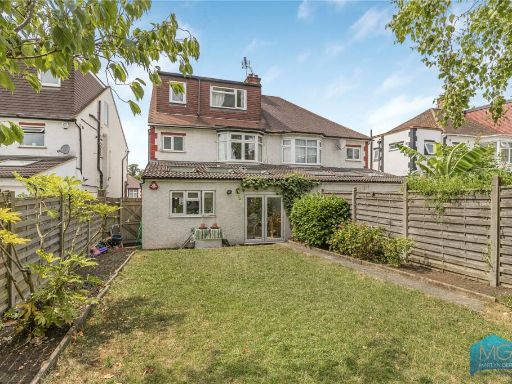 5 bedroom house for sale in Upcroft Avenue, Edgware, HA8 — £875,000 • 5 bed • 2 bath • 1788 ft²
5 bedroom house for sale in Upcroft Avenue, Edgware, HA8 — £875,000 • 5 bed • 2 bath • 1788 ft²