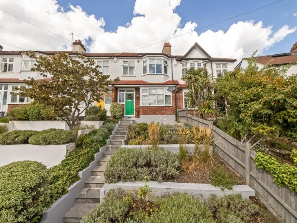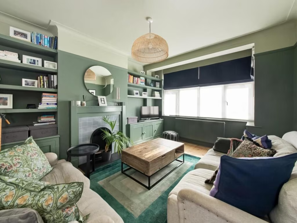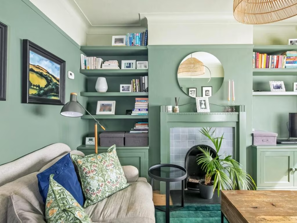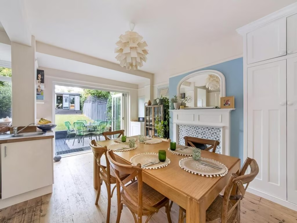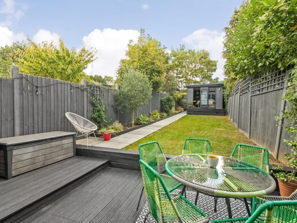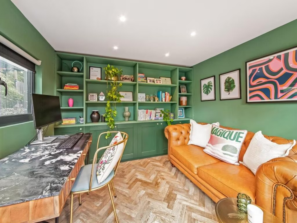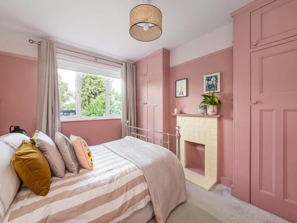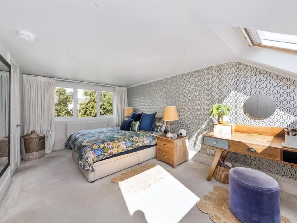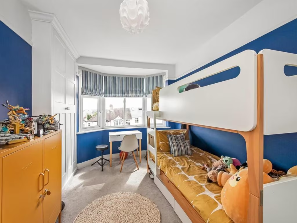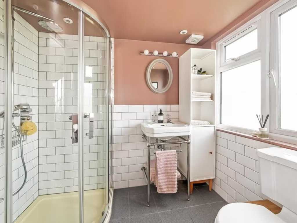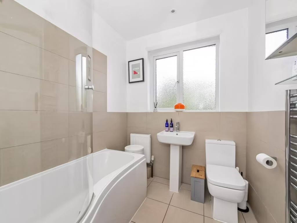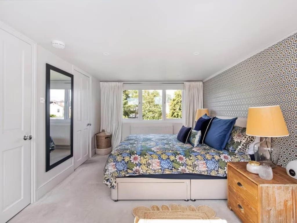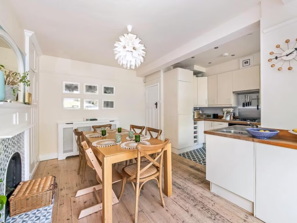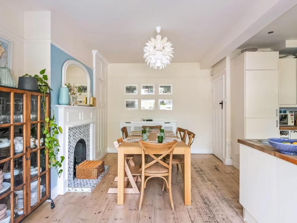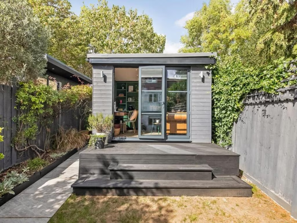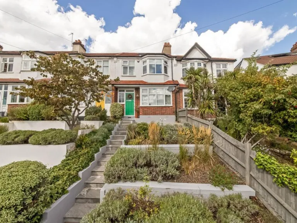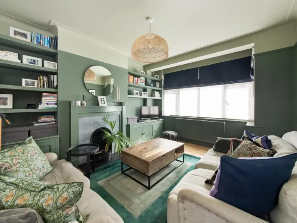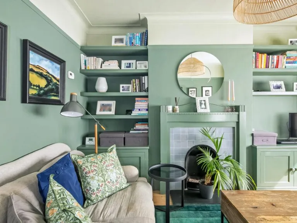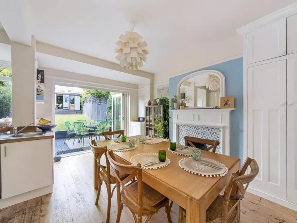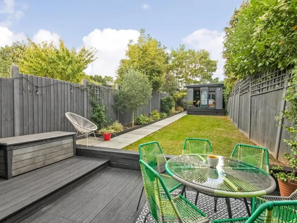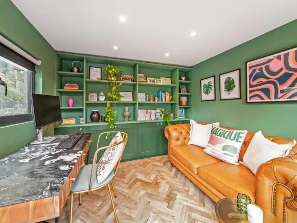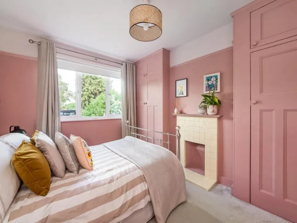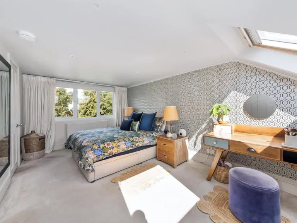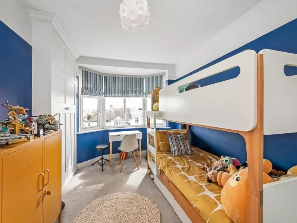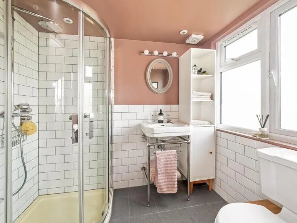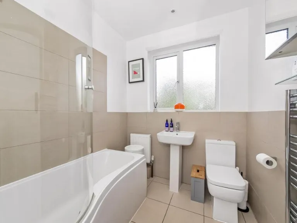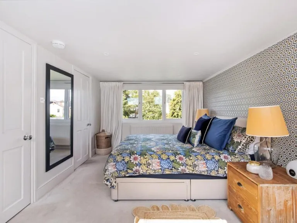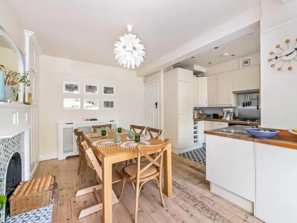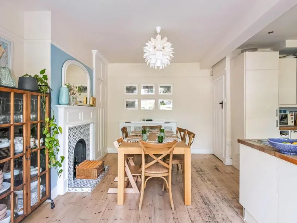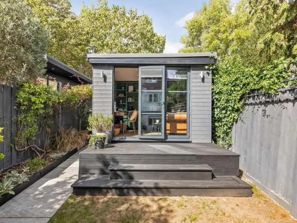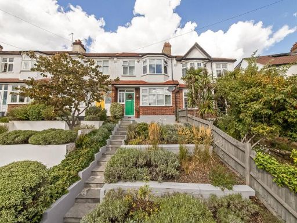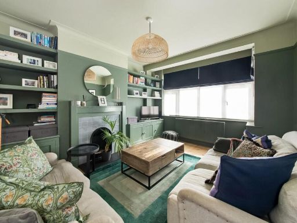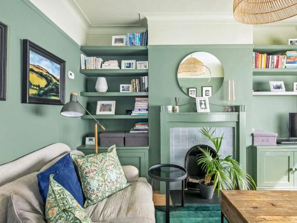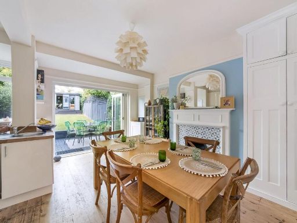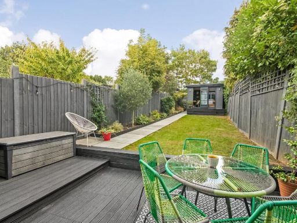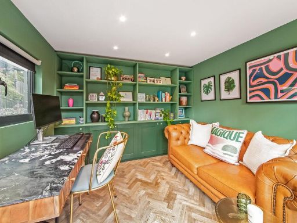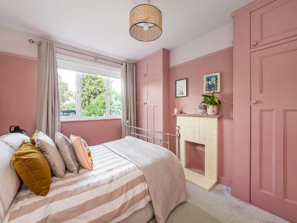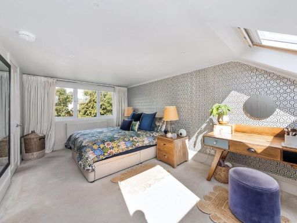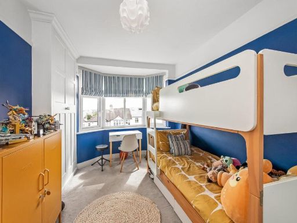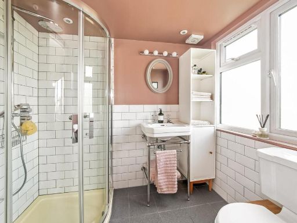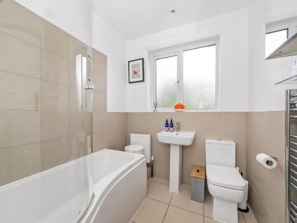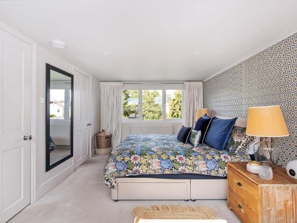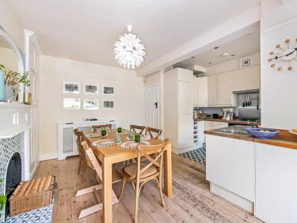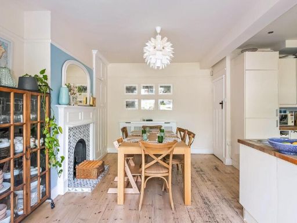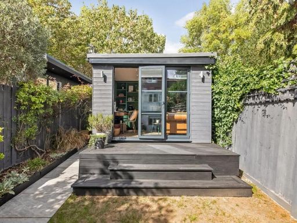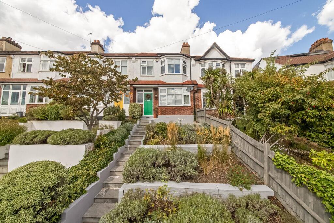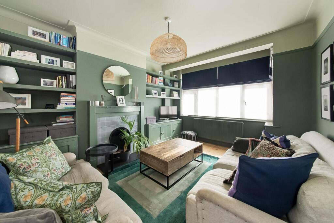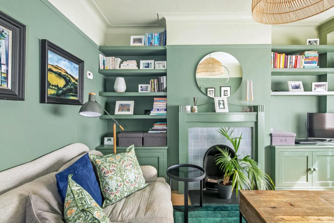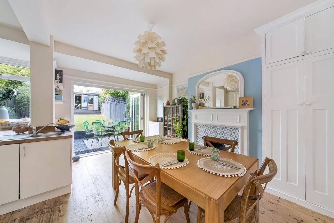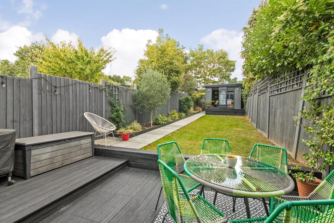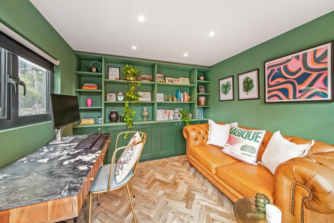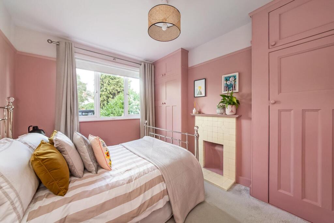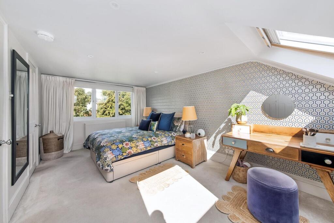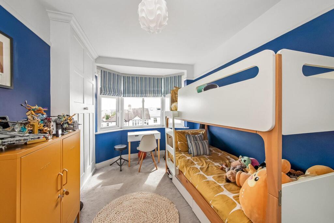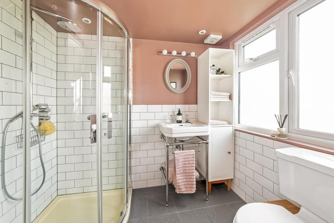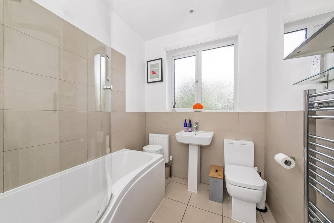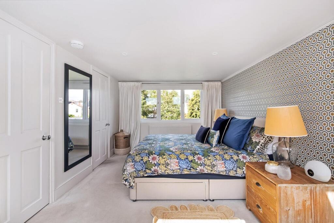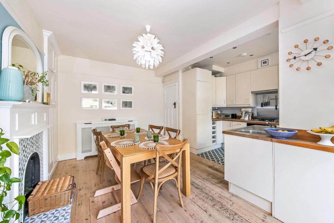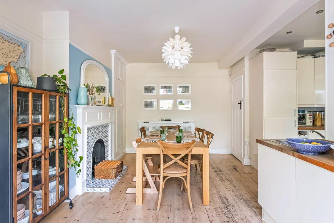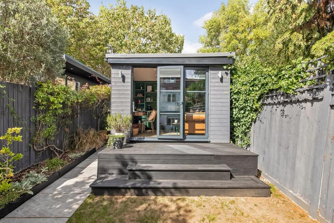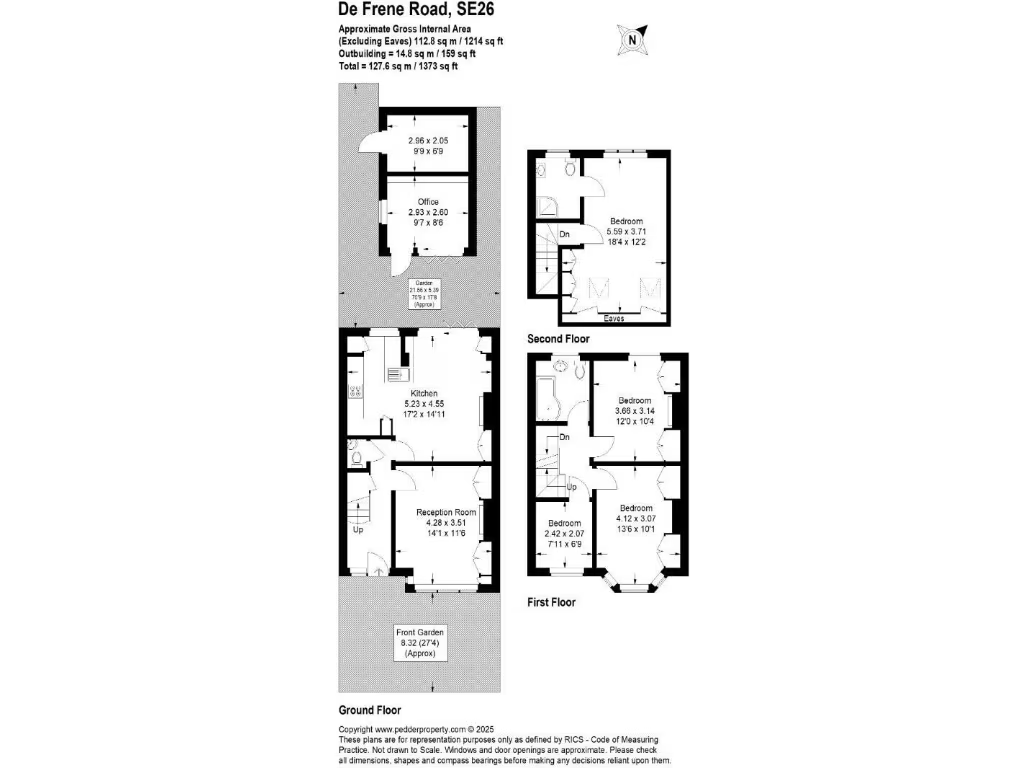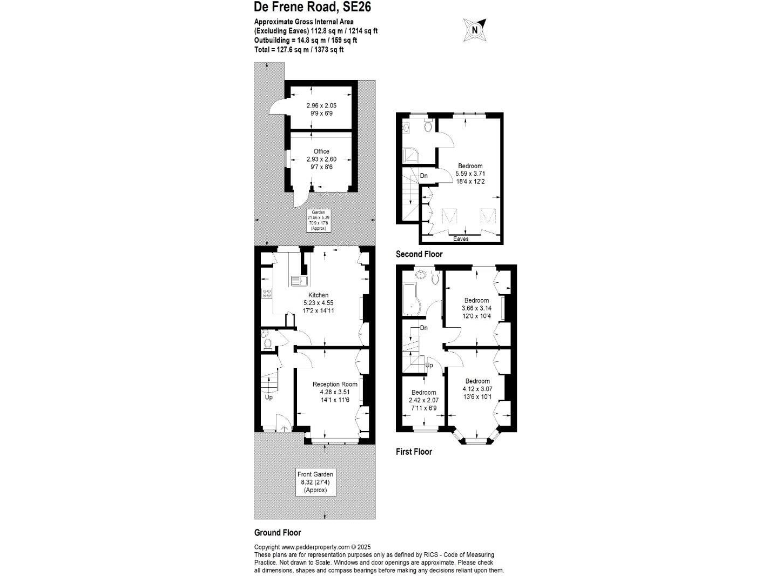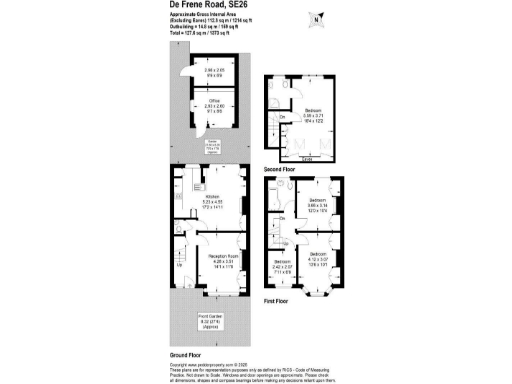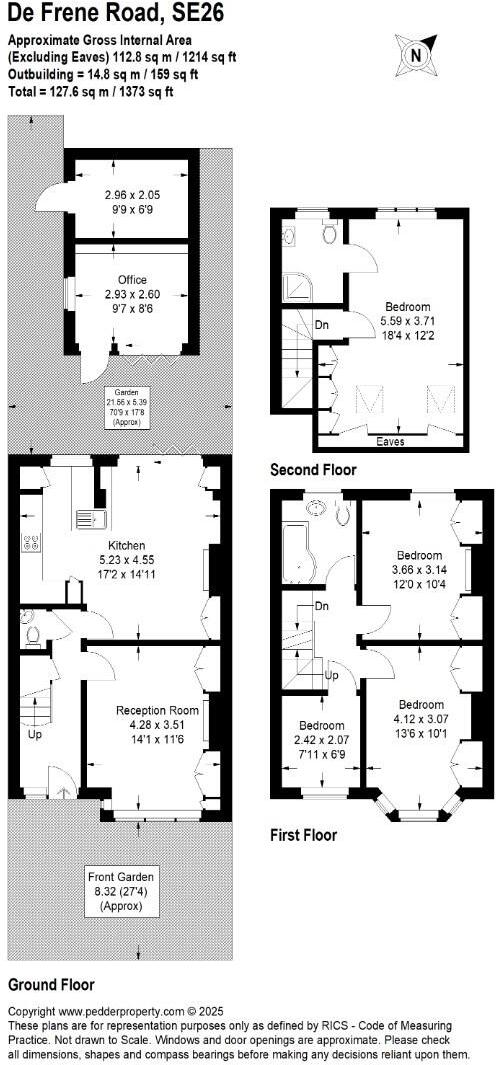Summary - 53 DE FRENE ROAD LONDON SE26 4AF
4 bed 2 bath Terraced
Beautifully presented four-bedroom family home with garden office, moments from Mayow Park and good schools.
- 1930s four-bedroom family home, circa 1,281 sq ft
- Bay-front reception with elevated outlook and original fireplace
- Open-plan kitchen/dining/family room with bifold doors to garden
- Landscaped garden plus insulated garden office/studio for home working
- Principal bedroom with fitted storage and ensuite shower room
- EPC C; double glazing (install date unknown)
- Cavity walls assumed uninsulated — potential energy-efficiency work needed
- Freehold; close to Mayow Park, good local schools and transport links
A beautifully presented 1930s four-bedroom family home offering a comfortable blend of period character and contemporary living. The ground floor flows from a bay-front reception room into a generous kitchen/dining/family space with bifold doors that open onto a landscaped garden and insulated garden office — ideal for flexible home working or entertaining. The top floor houses a principal bedroom with fitted storage and an ensuite; two double bedrooms, a single/study and a family bathroom are arranged over the upper levels.
Positioned moments from Mayow Park and close to well-regarded local schools, this house suits commuting families seeking outdoor space and easy access to local amenities. The property is freehold, around 1,281 sq ft, and benefits from mains gas heating with a boiler and radiators, double glazing (install date unknown) and EPC rating C.
Practical considerations include cavity walls that are assumed to have no added insulation and unspecified double-glazing installation dates — improvements here could reduce running costs and further improve comfort. Council tax band D and average local crime/deprivation levels reflect a typical inner-city, family-focused area. Overall, this home is move-in ready with clear scope for targeted energy efficiency upgrades and personalisation.
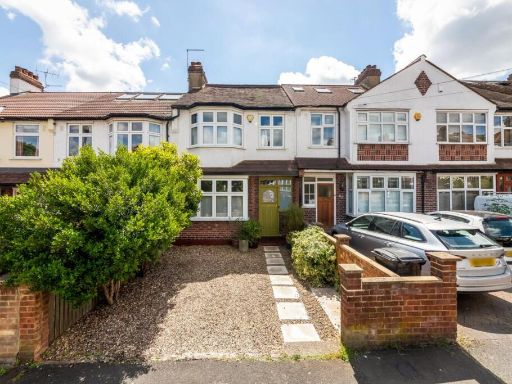 4 bedroom house for sale in De Frene Road, Sydenham, London, SE26 — £825,000 • 4 bed • 1 bath • 1300 ft²
4 bedroom house for sale in De Frene Road, Sydenham, London, SE26 — £825,000 • 4 bed • 1 bath • 1300 ft²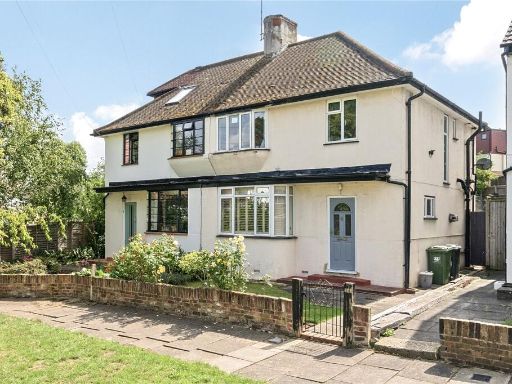 3 bedroom semi-detached house for sale in Whittell Gardens, Sydenham, London, SE26 — £825,000 • 3 bed • 1 bath • 926 ft²
3 bedroom semi-detached house for sale in Whittell Gardens, Sydenham, London, SE26 — £825,000 • 3 bed • 1 bath • 926 ft²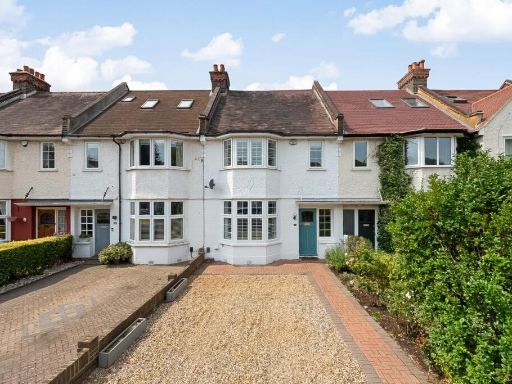 3 bedroom house for sale in Tannsfeld Road, Sydenham, London, SE26 — £900,000 • 3 bed • 1 bath • 1252 ft²
3 bedroom house for sale in Tannsfeld Road, Sydenham, London, SE26 — £900,000 • 3 bed • 1 bath • 1252 ft²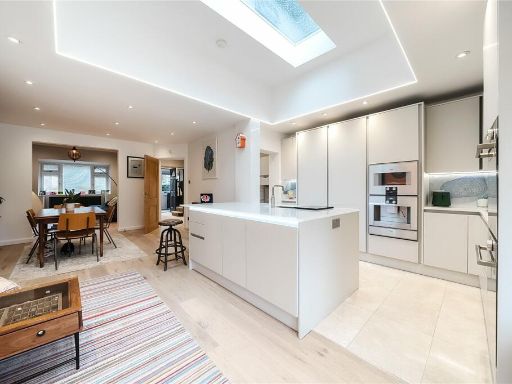 4 bedroom terraced house for sale in Kirkdale, Sydenham, London, SE26 — £840,000 • 4 bed • 2 bath • 1582 ft²
4 bedroom terraced house for sale in Kirkdale, Sydenham, London, SE26 — £840,000 • 4 bed • 2 bath • 1582 ft²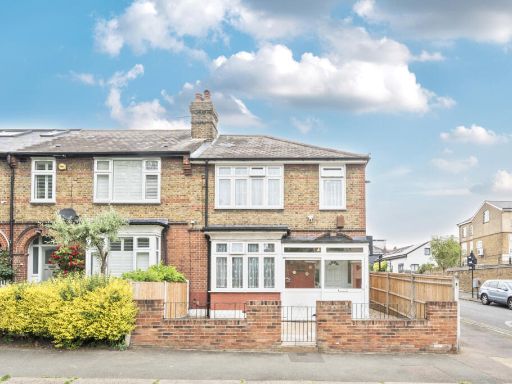 3 bedroom house for sale in Adamsrill Road, London, SE26 — £575,000 • 3 bed • 1 bath • 936 ft²
3 bedroom house for sale in Adamsrill Road, London, SE26 — £575,000 • 3 bed • 1 bath • 936 ft²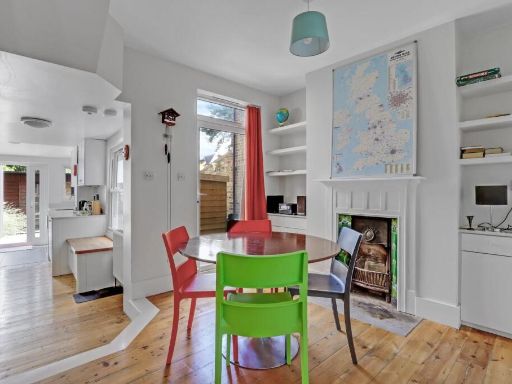 3 bedroom house for sale in Larkbare Road, Sydenham, SE26 — £700,000 • 3 bed • 2 bath • 1072 ft²
3 bedroom house for sale in Larkbare Road, Sydenham, SE26 — £700,000 • 3 bed • 2 bath • 1072 ft²