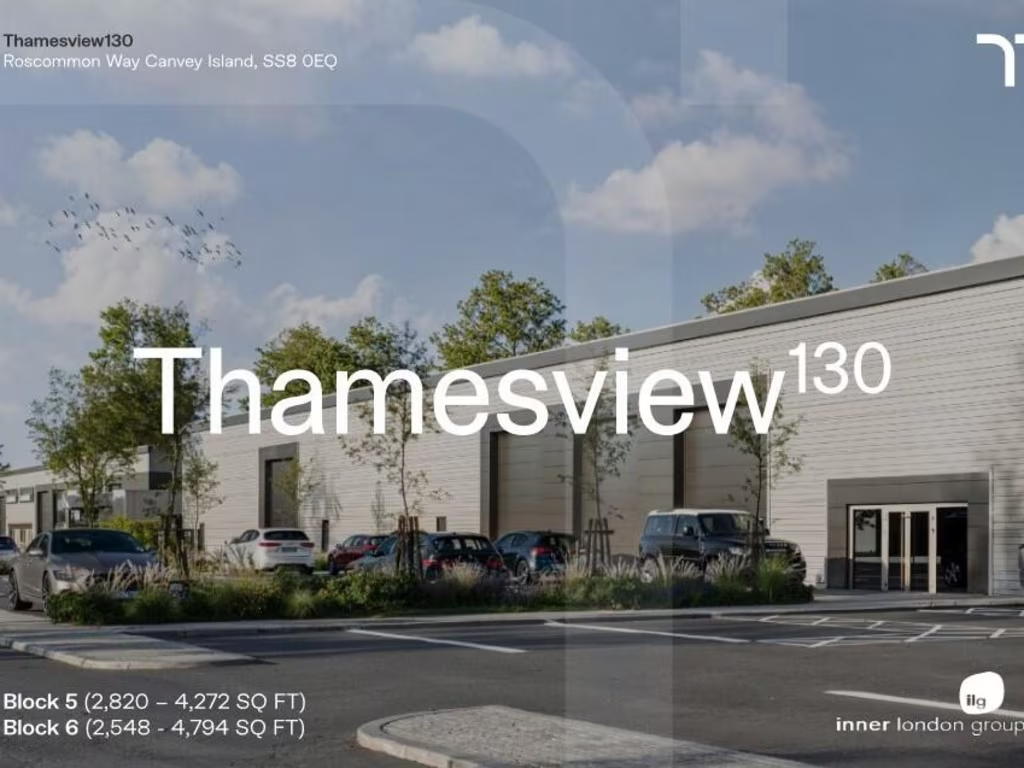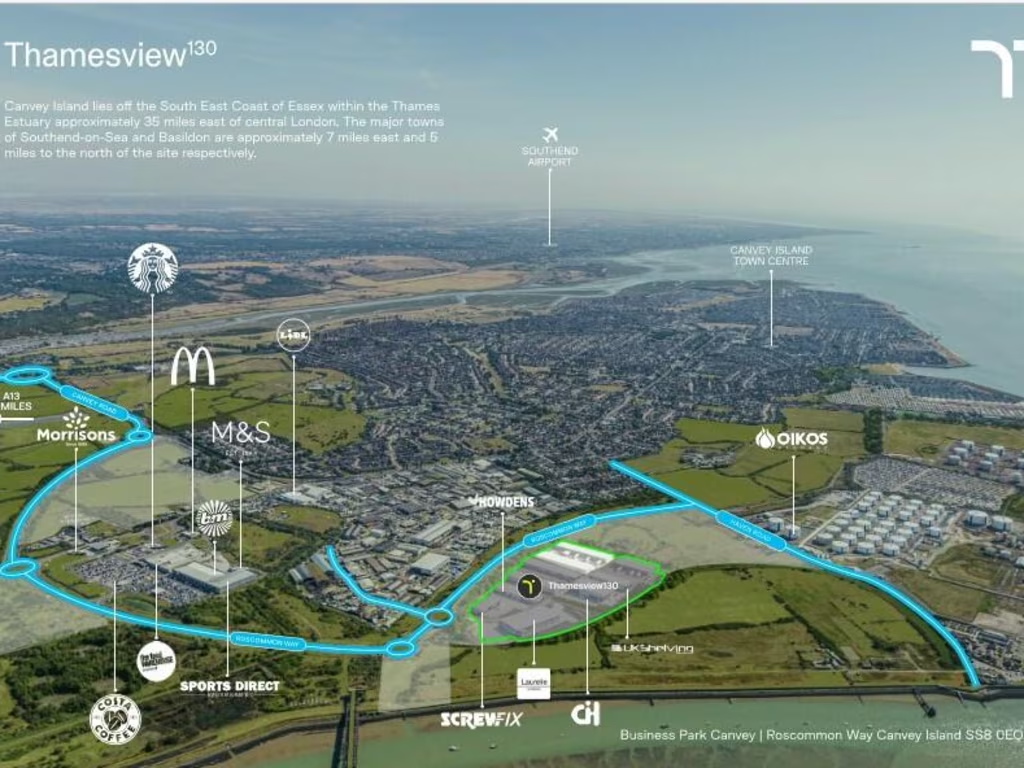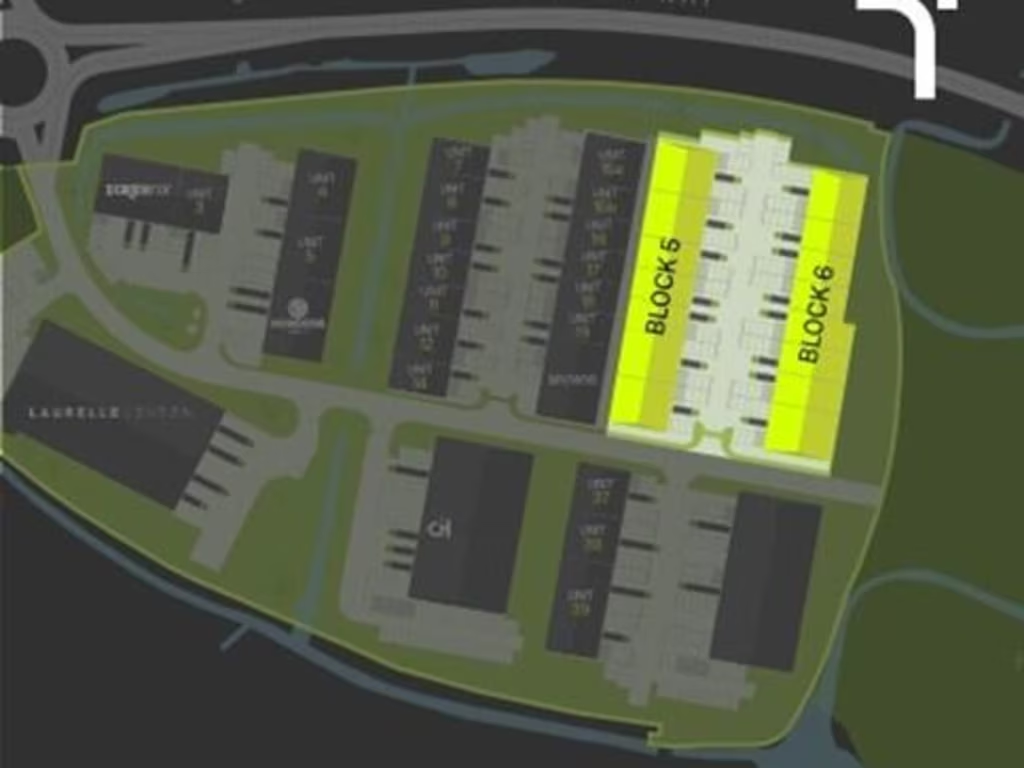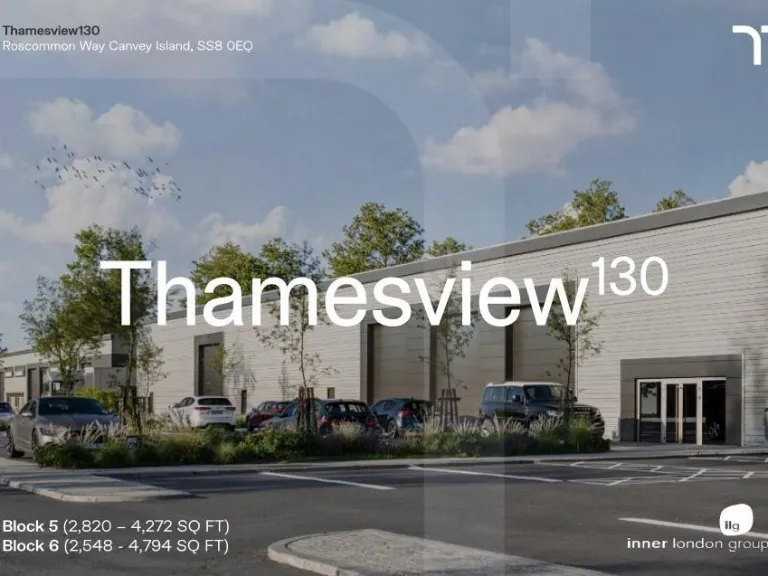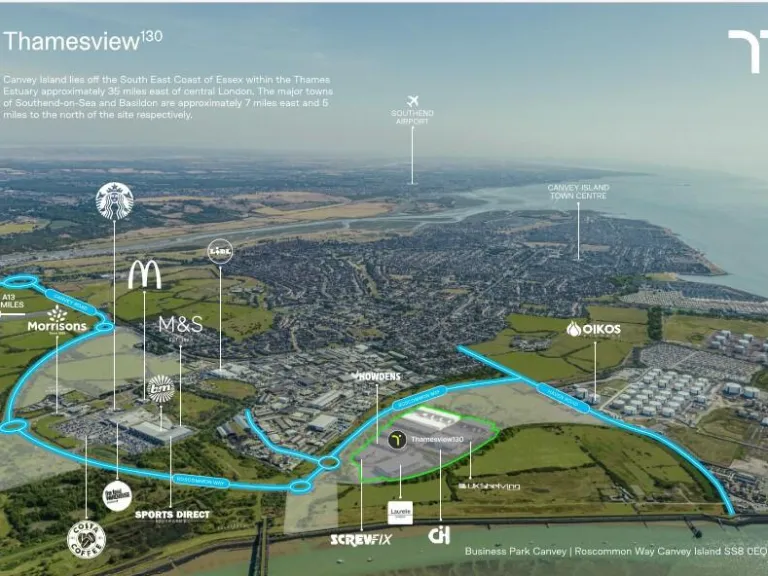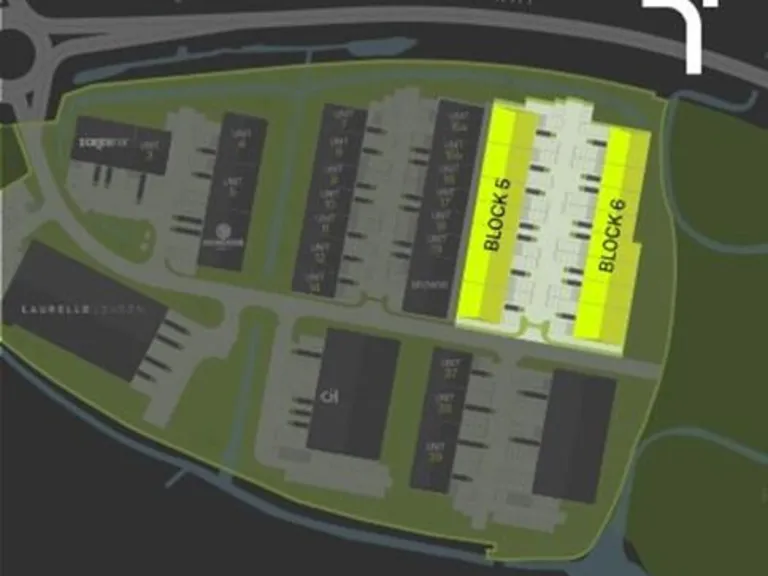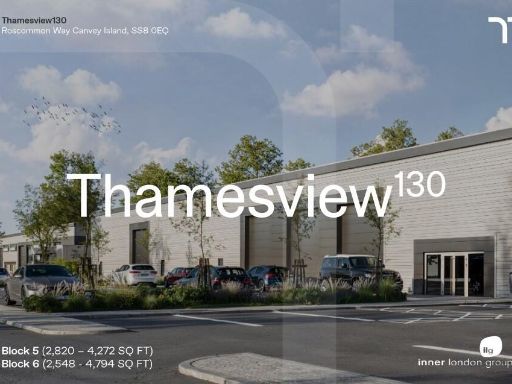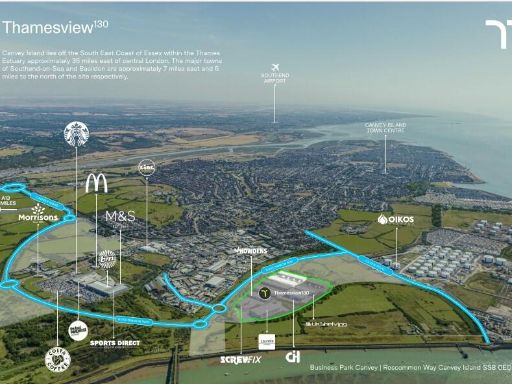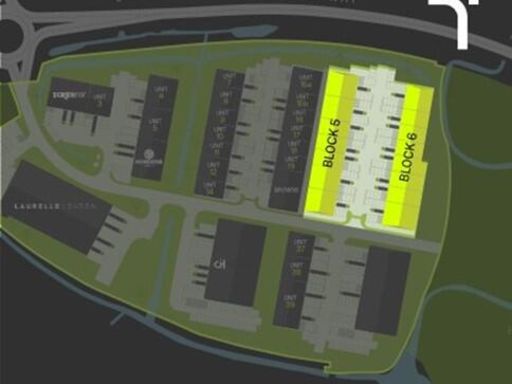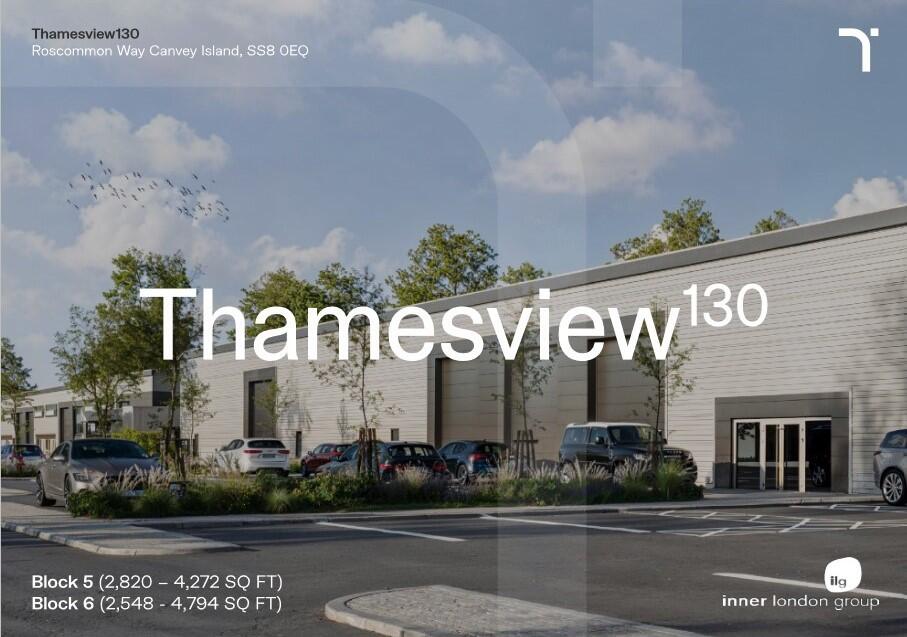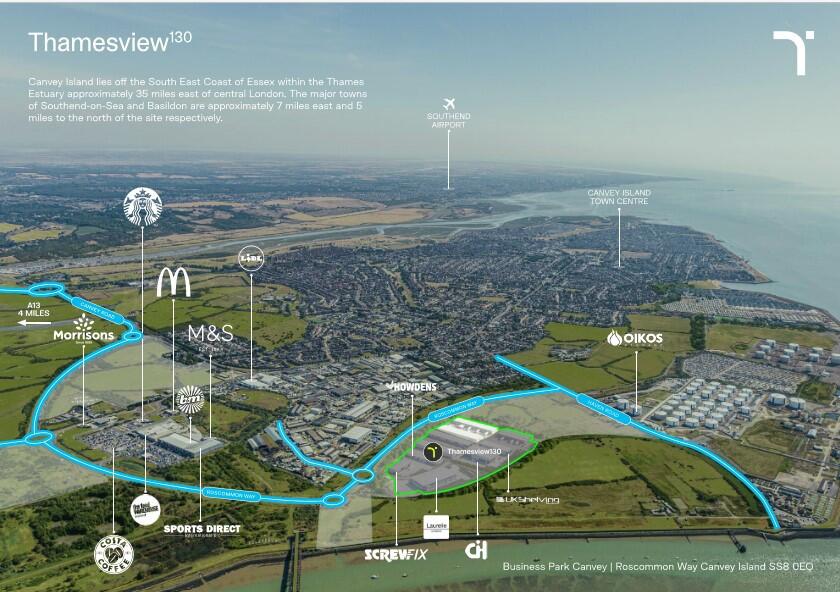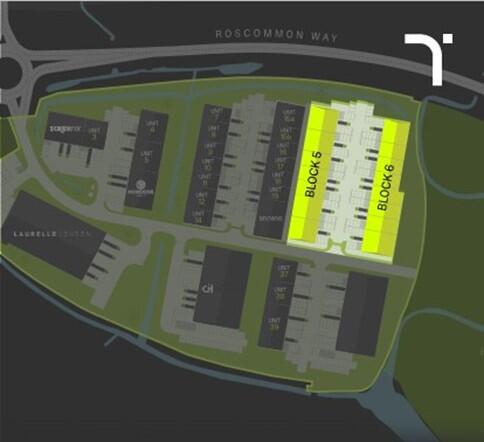Summary - Blocks 5 & 6, Thamesview Business Park, Roscommon Way, Canvey Island, Essex, SS8 SS8 0EQ
1 bed 1 bath Warehouse
Modern warehouse units with planning consent and strong road links near the Thames.
- Full planning consent for E(g), B2 and B8 industrial uses
- Units steel-frame with 3-phase power and gas supplied
- Surface-level roller doors; 6.5m eaves suitable for racking
- Unit sizes range c.2,820 sq ft to c.4,794 sq ft
- Freehold availability; further particulars required for valuation
- Strategic road links: A130/A13 and ~18-mile link to M25 (J30)
- Visible Thames/estuary outlooks; very low flood risk
- Tenure unclear and price shown as placeholder; due diligence advised
A purpose-built, single-storey industrial development with full planning consent for E(g), B2 and B8 uses, Thamesview Business Park offers medium-to-large warehouse/trade units with modern specification. The scheme is steel-frame, provides 3-phase power and gas, surface-level roller doors, 6.5m eaves and good car parking ratios — features that suit trade occupiers, light industrial operators and investors seeking ready-to-build opportunities.
The site benefits from strategic road links to the A130/A13 and an approximate 18-mile route to the M25 (J30), plus visible Thames/estuary outlooks. Units are offered on a freehold basis and range from c.2,820 sq ft up to c.4,794 sq ft, making the development flexible for single occupiers or multi-unit ownership. Fast broadband and average mobile signal support business operations; flood risk is very low.
Known constraints are straightforward: the tenure details are not provided, price information appears placeholder, and final floor areas, site boundaries and service arrangements will need confirmation before valuation. The location sits beside established industrial neighbours and access geometry from Roscommon Way may require consideration for larger HGV movements. Buyers should factor in planning designation limits and review full particulars prior to exchange.
Overall this is a practical, well-specified industrial development plot aimed at businesses and investors who need turn-key planning consent, modern warehouse specification and strong regional road connectivity. It presents clear development potential but requires due diligence on tenure, exact site extents and vehicle access for heavy operations.
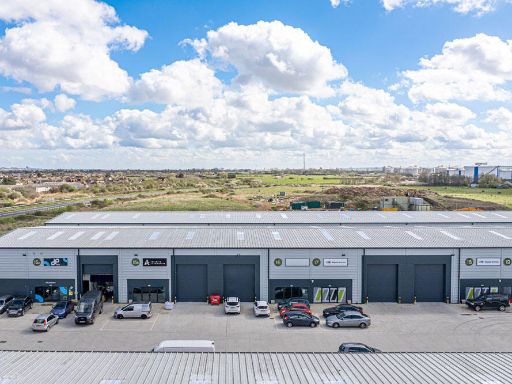 Warehouse for sale in Fenttiman Road, Canvey Island, Essex, SS8 — £509,600 • 1 bed • 1 bath • 10000 ft²
Warehouse for sale in Fenttiman Road, Canvey Island, Essex, SS8 — £509,600 • 1 bed • 1 bath • 10000 ft²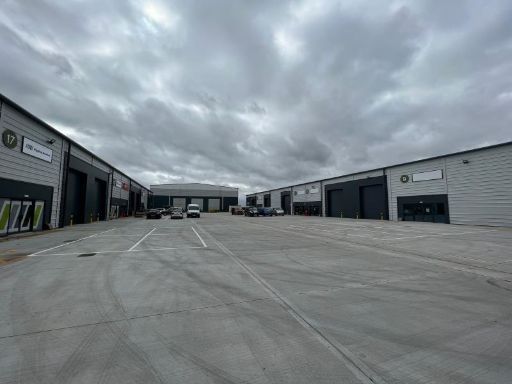 Light industrial facility for sale in Unit 34, Block 6, 130 Roscommon Way, Canvey Island SS8 0QD, SS8 — £637,800 • 1 bed • 1 bath • 3189 ft²
Light industrial facility for sale in Unit 34, Block 6, 130 Roscommon Way, Canvey Island SS8 0QD, SS8 — £637,800 • 1 bed • 1 bath • 3189 ft²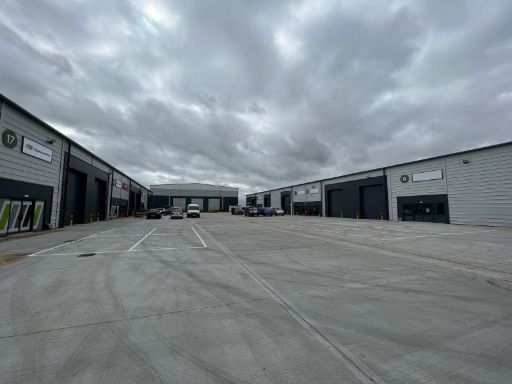 Light industrial facility for sale in Unit 36, Block 6, 130 Roscommon Way, Canvey Island SS8 0QD, SS8 — £958,800 • 1 bed • 1 bath • 4794 ft²
Light industrial facility for sale in Unit 36, Block 6, 130 Roscommon Way, Canvey Island SS8 0QD, SS8 — £958,800 • 1 bed • 1 bath • 4794 ft²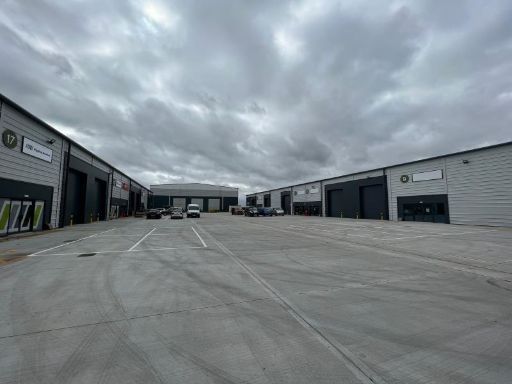 Light industrial facility for sale in Unit 33, Block 6, 130 Roscommon Way, Canvey Island SS8 0QD, SS8 — £643,200 • 1 bed • 1 bath • 3216 ft²
Light industrial facility for sale in Unit 33, Block 6, 130 Roscommon Way, Canvey Island SS8 0QD, SS8 — £643,200 • 1 bed • 1 bath • 3216 ft²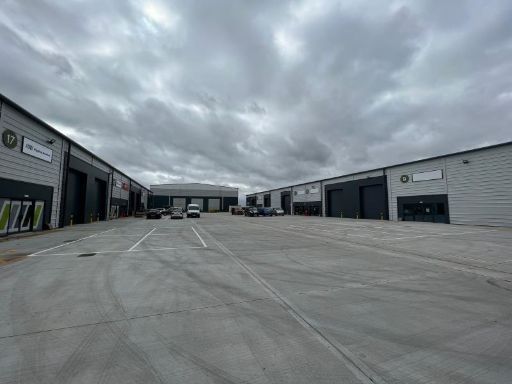 Light industrial facility for sale in Unit 35, Block 6, 130 Roscommon Way, Canvey Island SS8 0QD, SS8 — £637,800 • 1 bed • 1 bath • 3189 ft²
Light industrial facility for sale in Unit 35, Block 6, 130 Roscommon Way, Canvey Island SS8 0QD, SS8 — £637,800 • 1 bed • 1 bath • 3189 ft²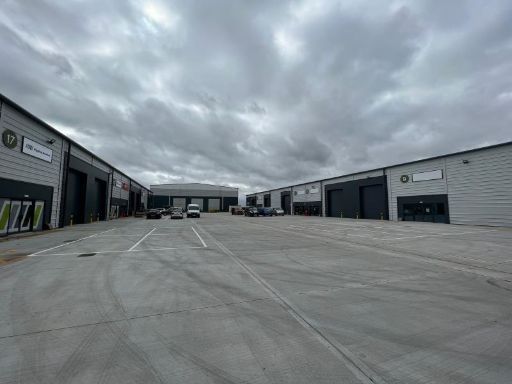 Light industrial facility for sale in Unit 32, Block 6, 130 Roscommon Way, Canvey Island SS8 0QD, SS8 — £509,600 • 1 bed • 1 bath • 2548 ft²
Light industrial facility for sale in Unit 32, Block 6, 130 Roscommon Way, Canvey Island SS8 0QD, SS8 — £509,600 • 1 bed • 1 bath • 2548 ft²