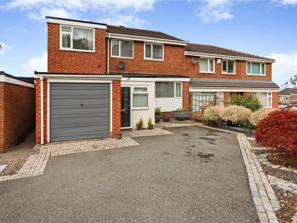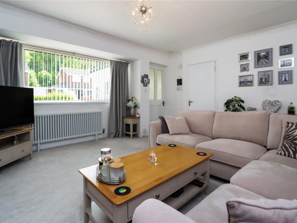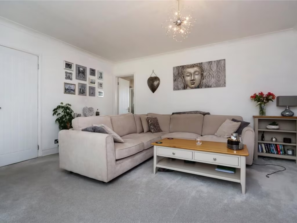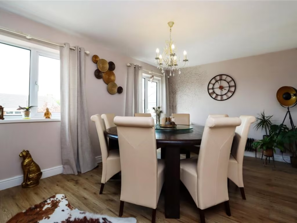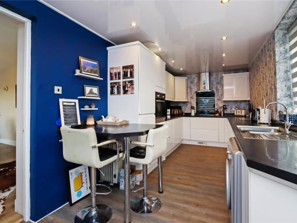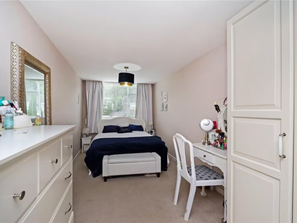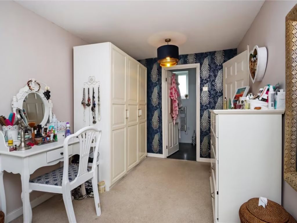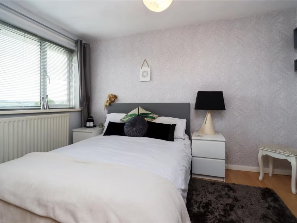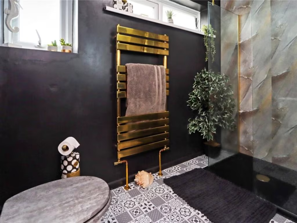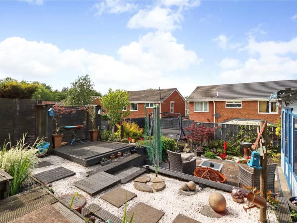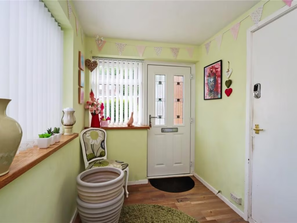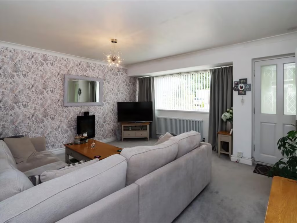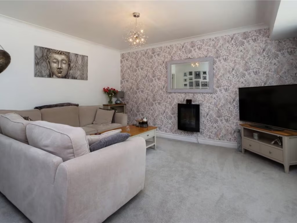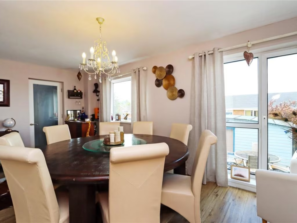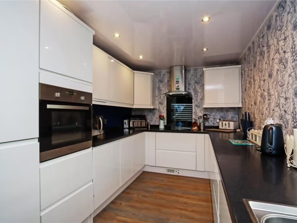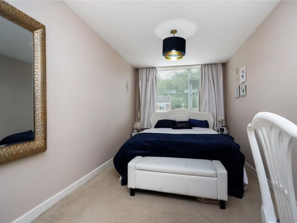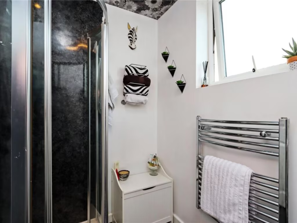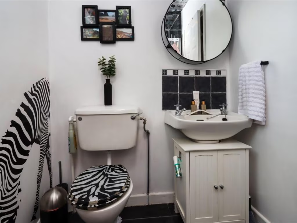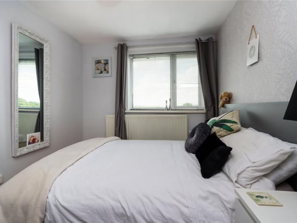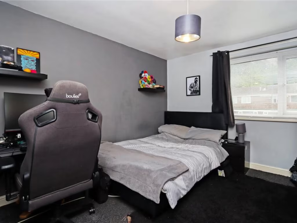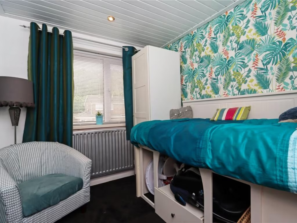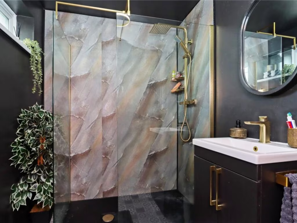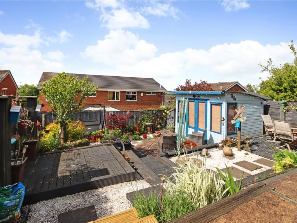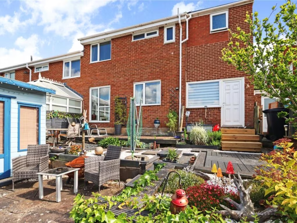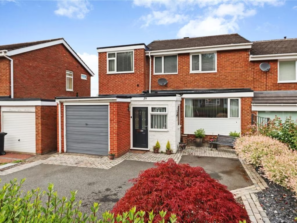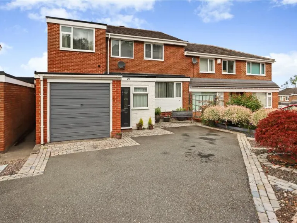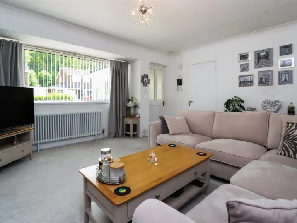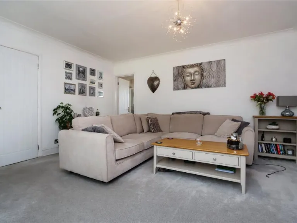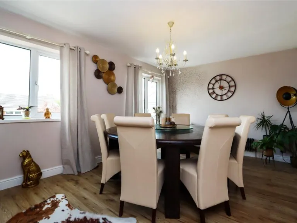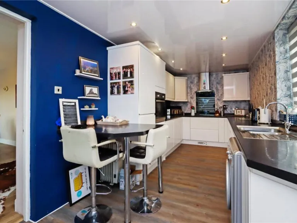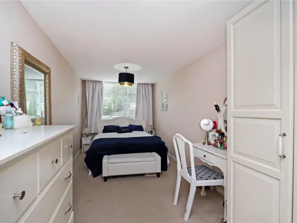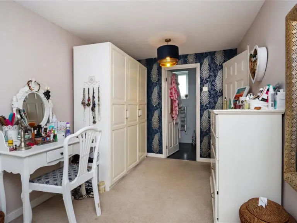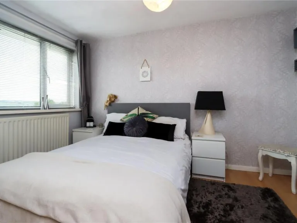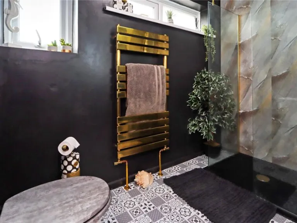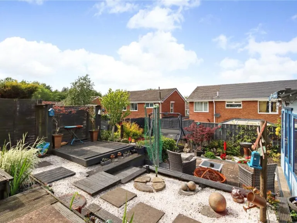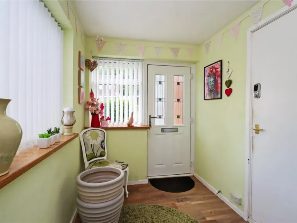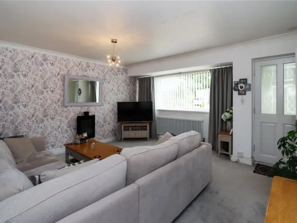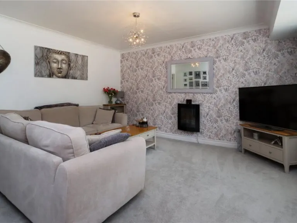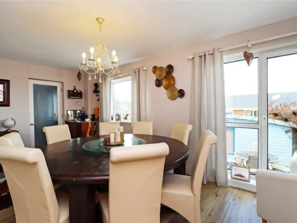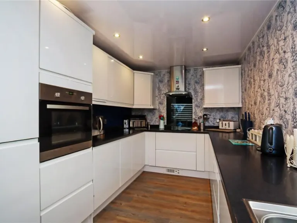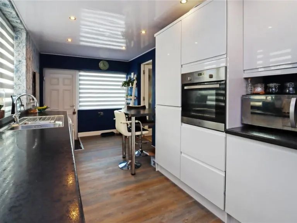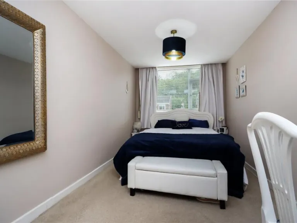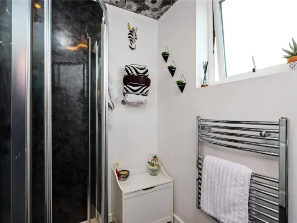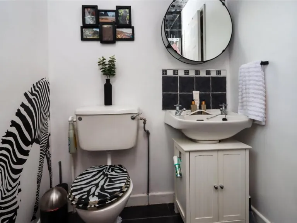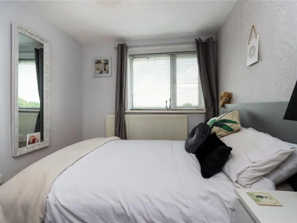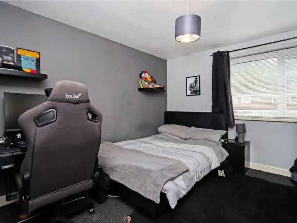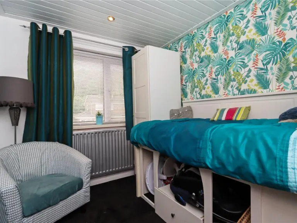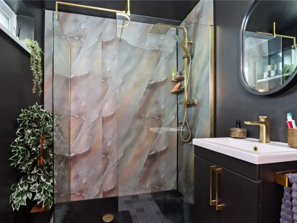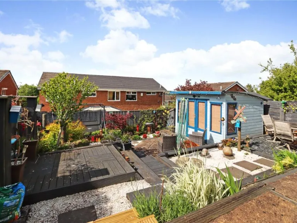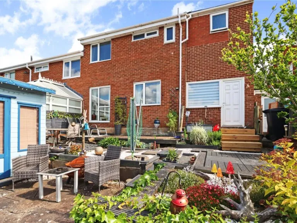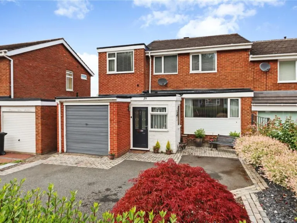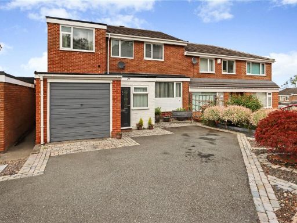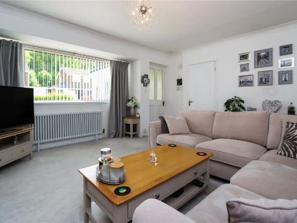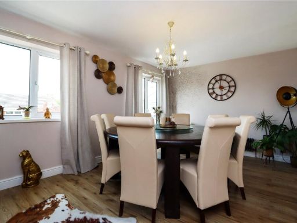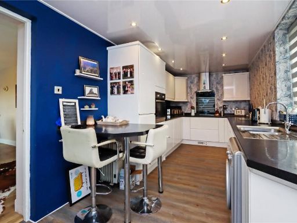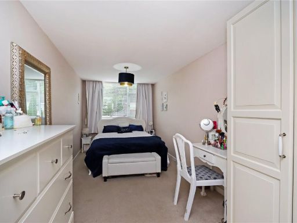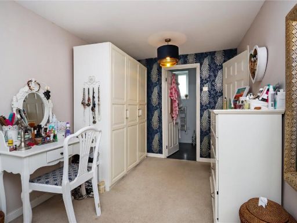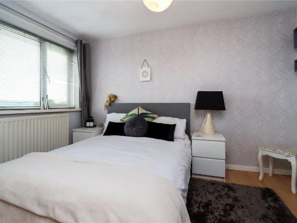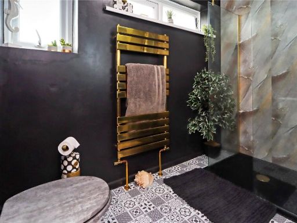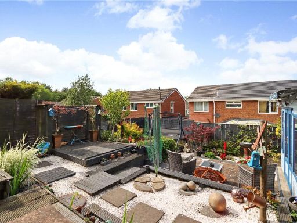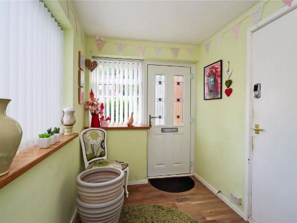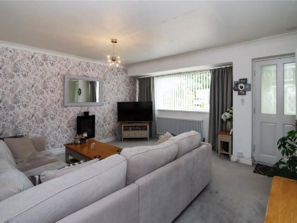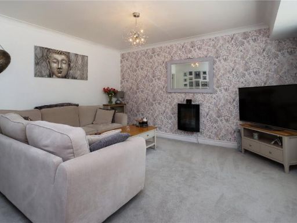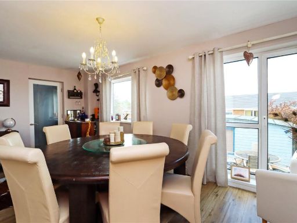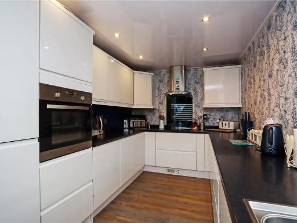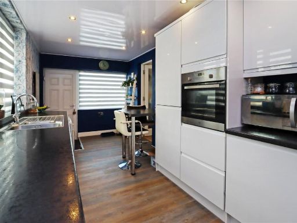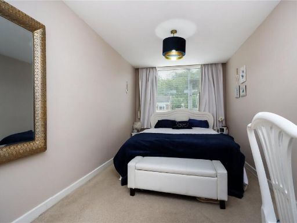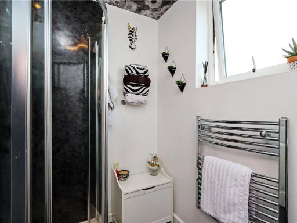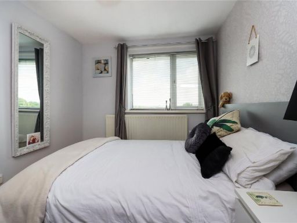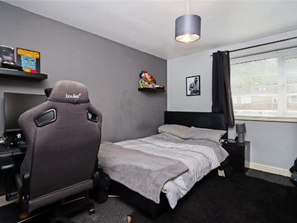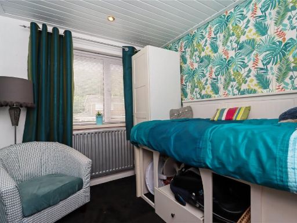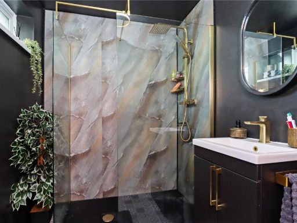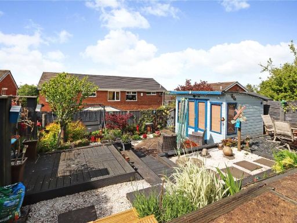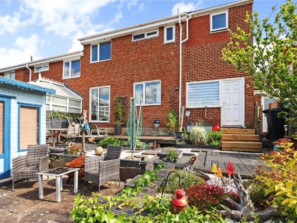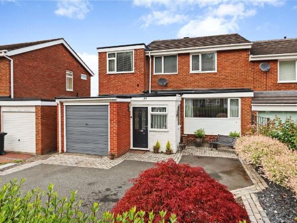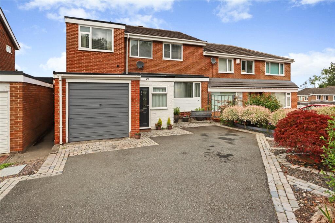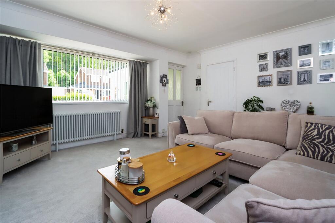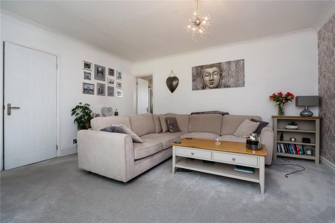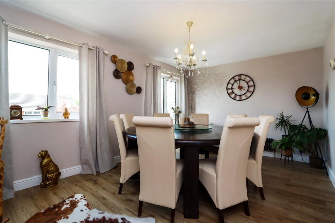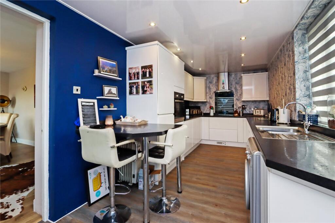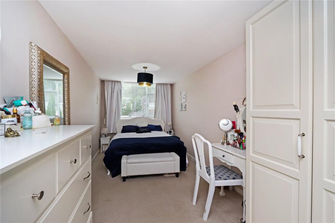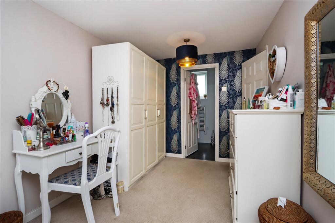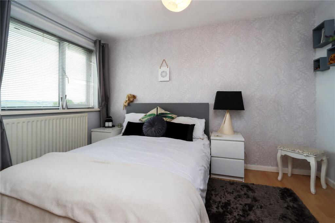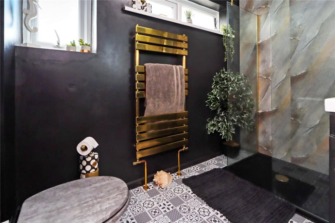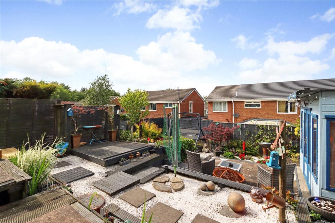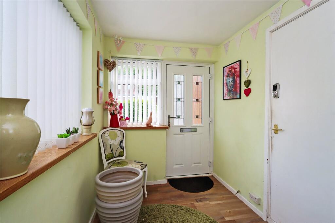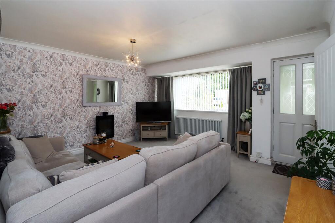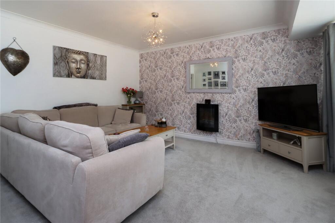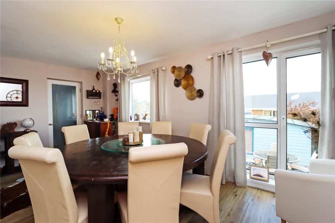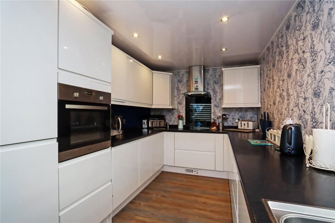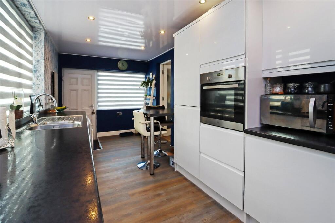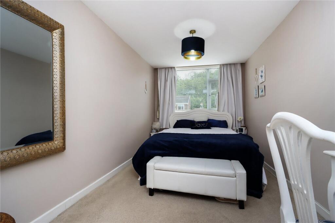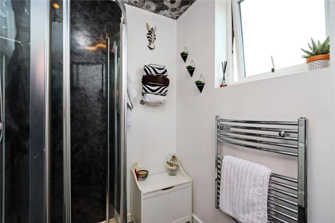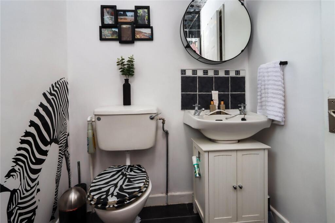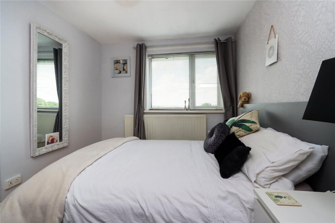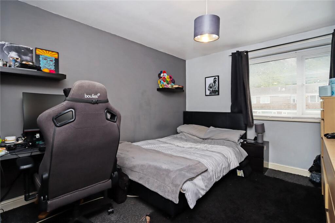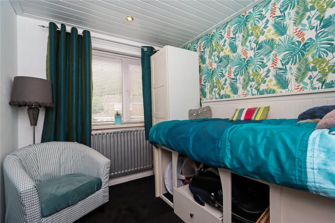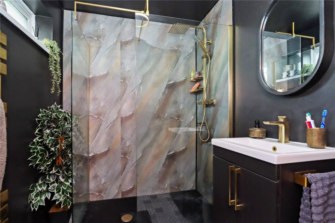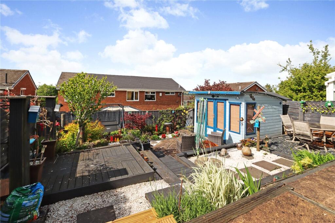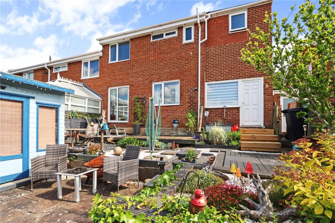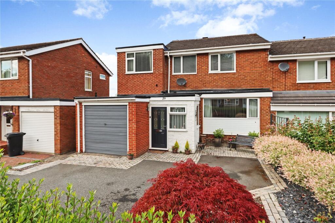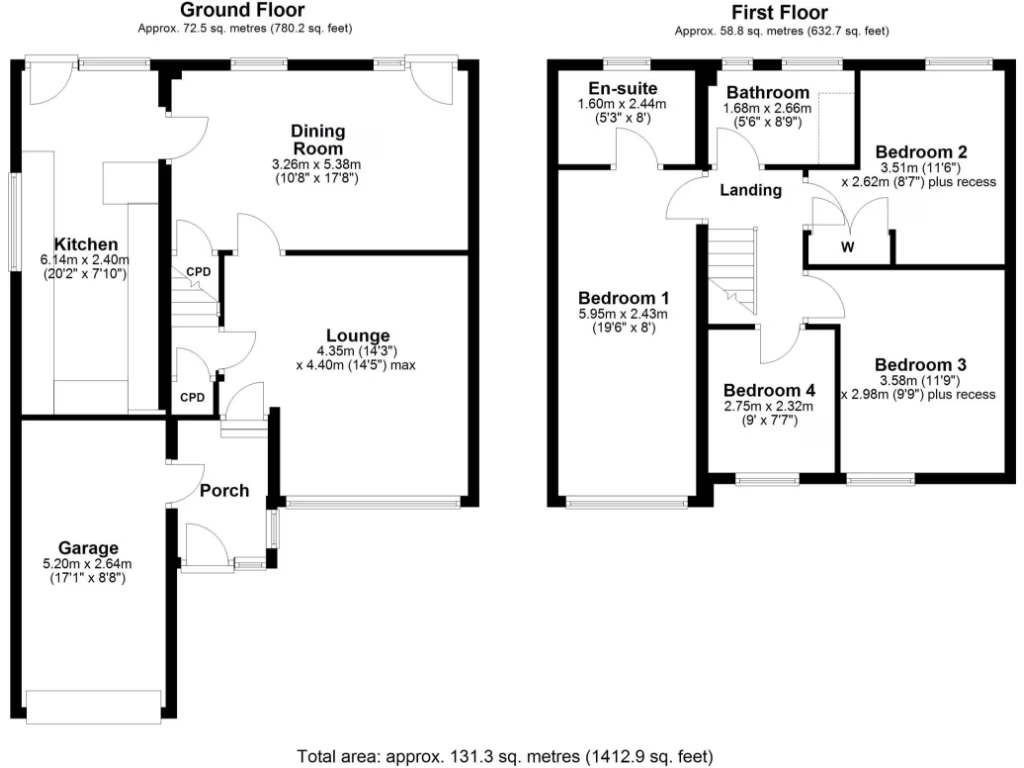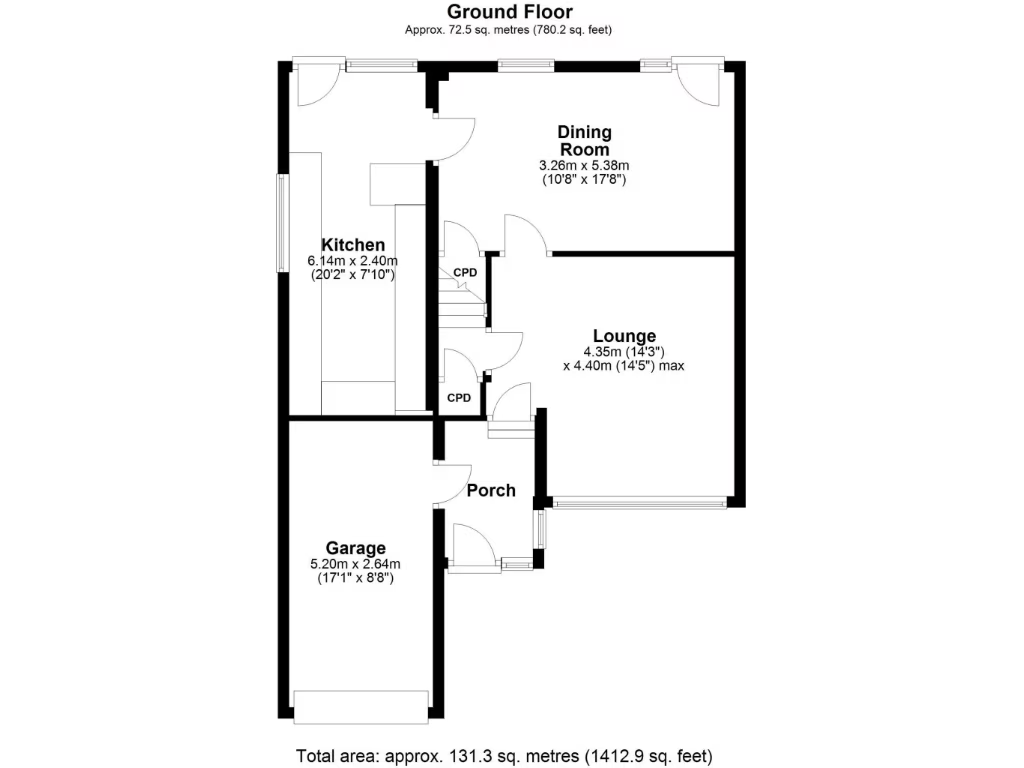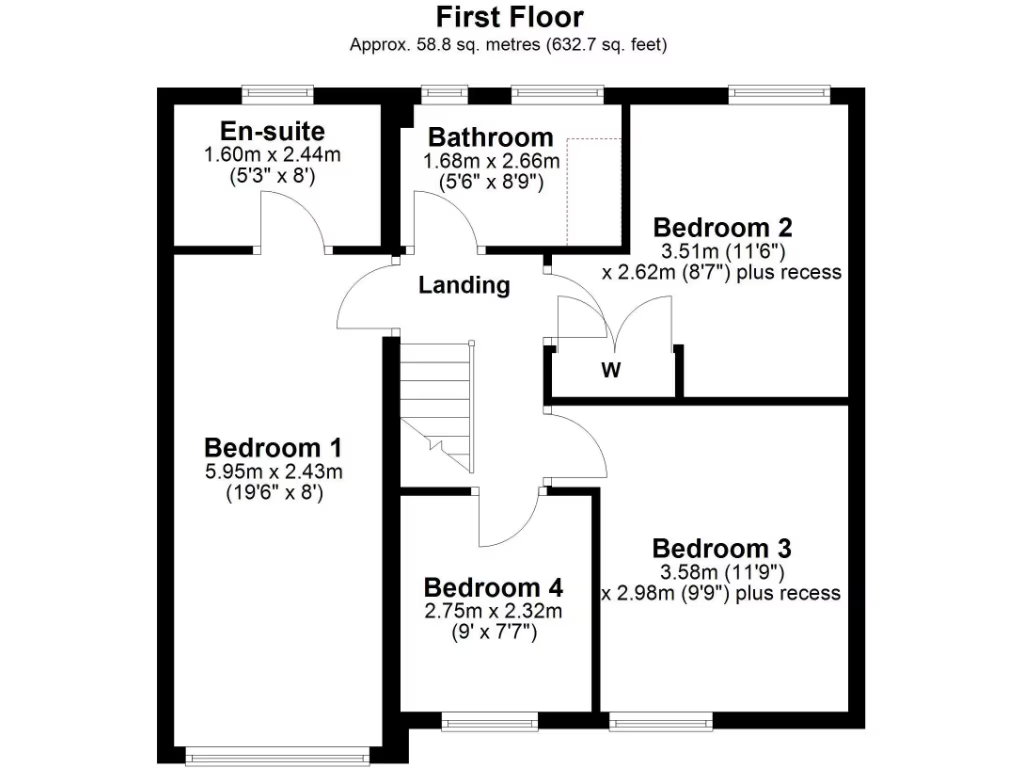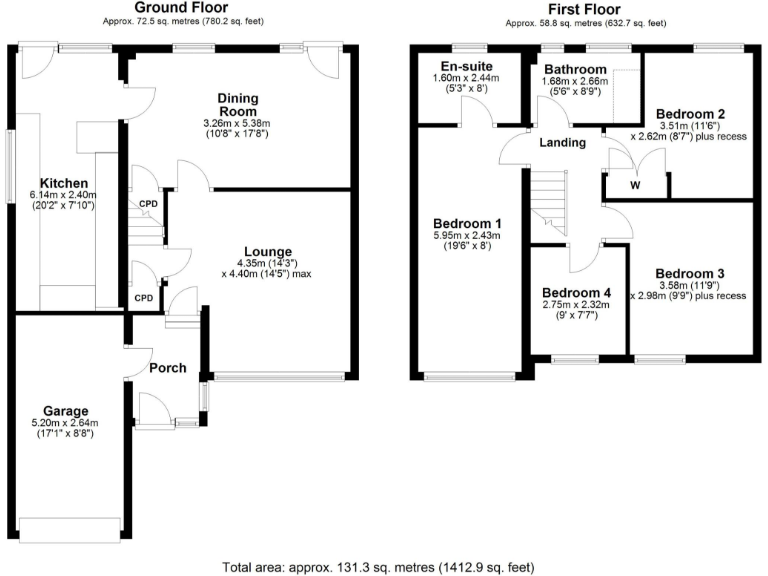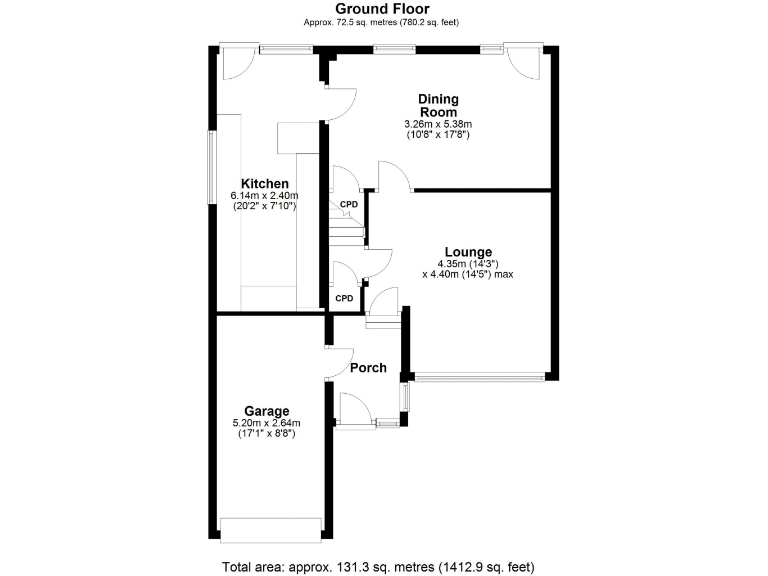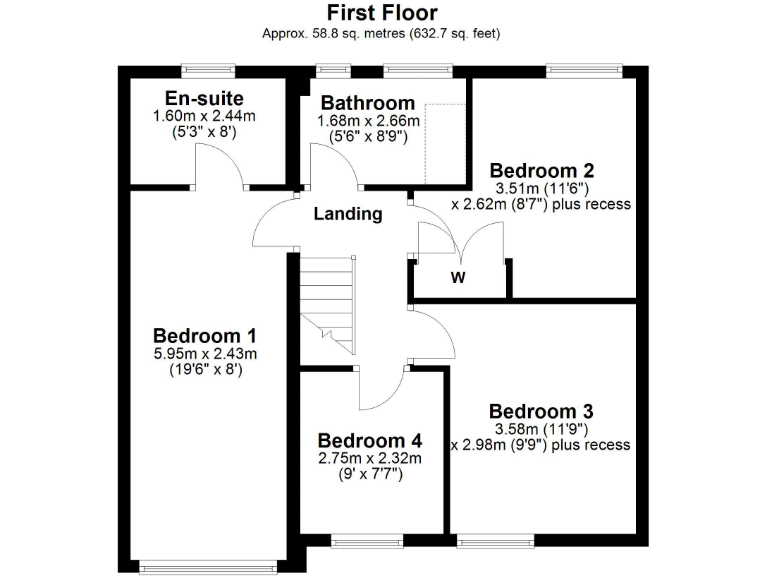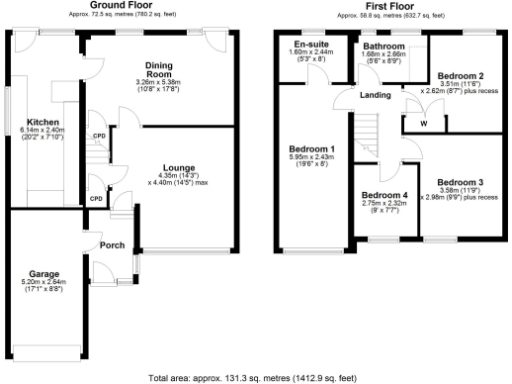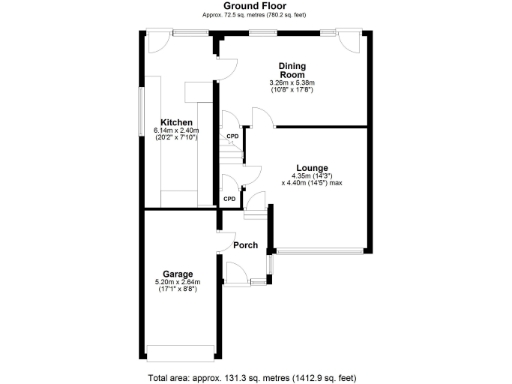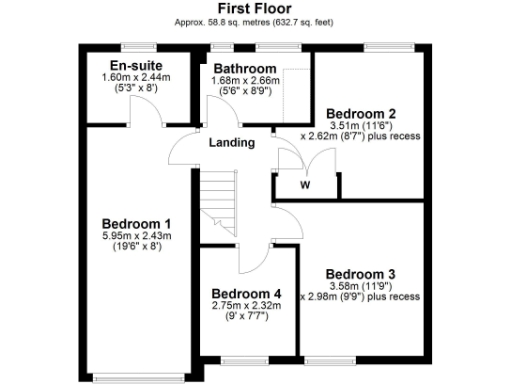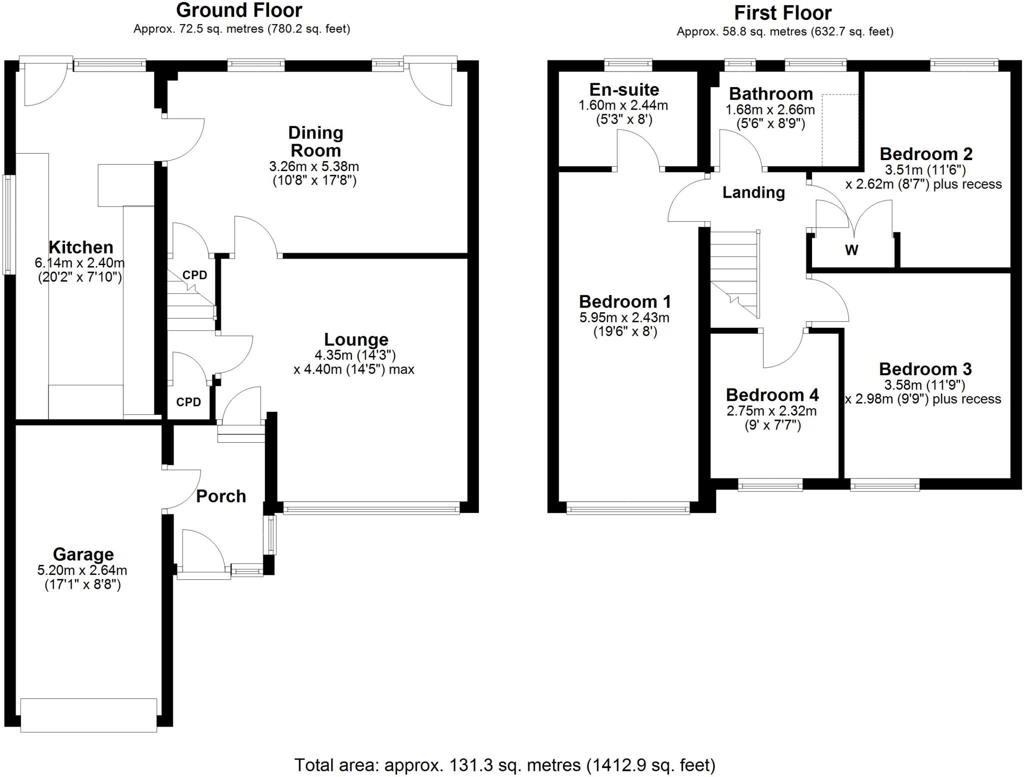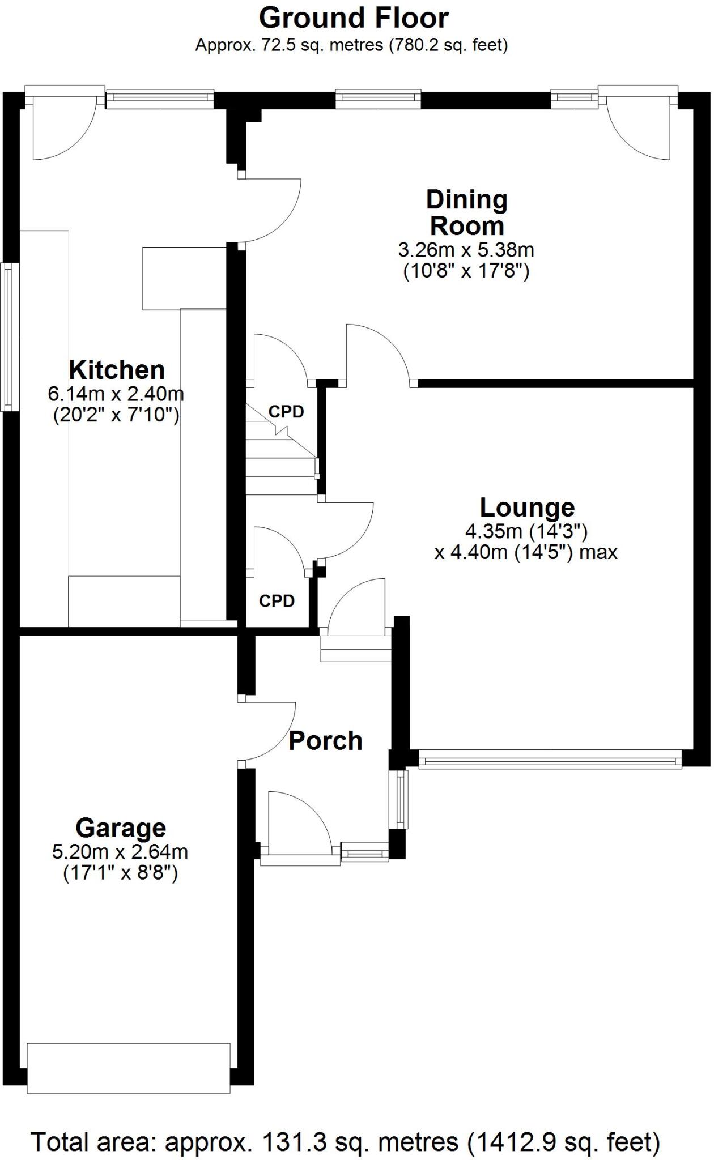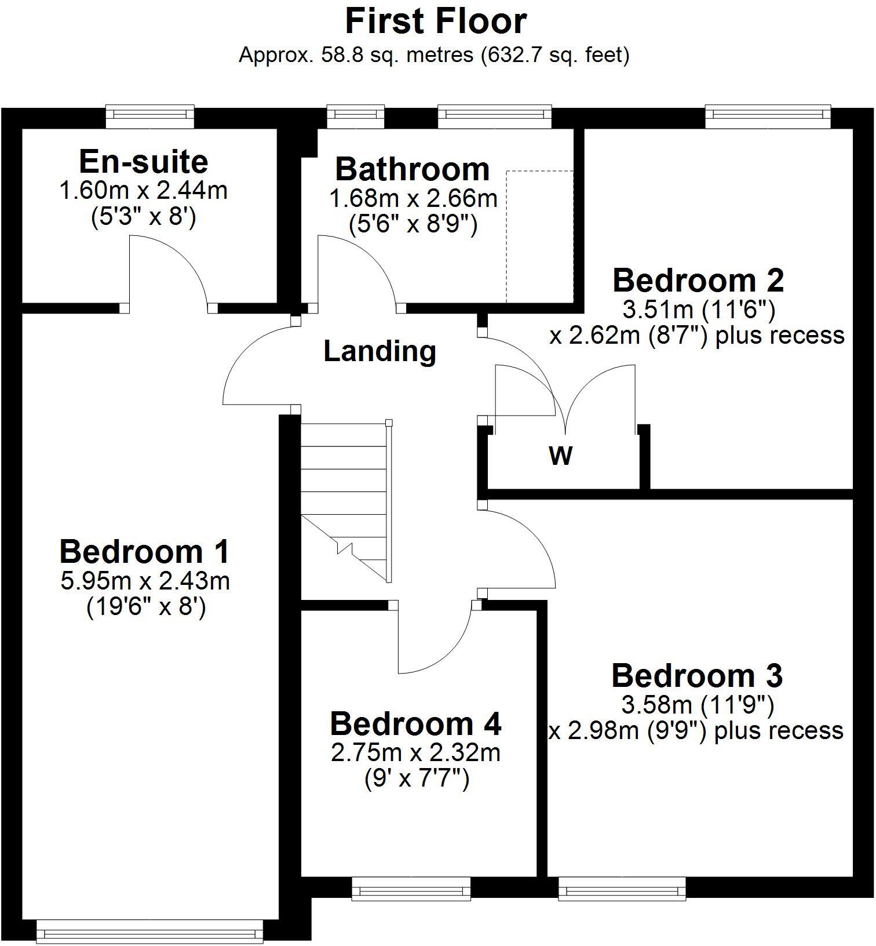Summary - 29 SYCAMORE GROVE PRUDHOE NE42 6QA
4 bed 2 bath Semi-Detached
Extended family home with garage, large garden and good school links.
- Four bedrooms including main with en suite shower
- Two spacious reception rooms and breakfasting kitchen
- Garage plus driveway parking for at least three cars
- Gently tiered, low-maintenance rear garden (summerhouse not included)
- EPC Band C (72); mains gas central heating (combi boiler)
- Double glazing installed before 2002 — may need upgrading
- Built c.1967–75; average-sized overall, decent plot
- Council Tax Band C; no flooding risk
This extended four-bedroom semi-detached home on Sycamore Grove is aimed at family buyers seeking flexible living space in a quiet cul-de-sac. The ground floor offers two spacious reception rooms, a breakfasting kitchen with integrated appliances and a sizeable porch with internal access to the garage. Upstairs, the main bedroom benefits from an en suite shower room, with two further double bedrooms and a contemporary family shower room completing the layout.
Practical features include a garage with an up-and-over door and driveway parking for at least three cars, gas central heating via a combi boiler, UPVC double glazing and an EPC rating of C (72). The rear garden is gently tiered with patios and decking arranged for low-maintenance outdoor living. Local amenities, good primary and secondary schools and road and rail links to Newcastle make this a convenient family location.
A few material points to note: the double glazing was installed before 2002 and may not match current standards for sound or thermal performance; the combi boiler is wall-mounted in the garage, which can affect service access and temperature in that space. The summerhouse in photos is not included. The property dates from the late 1960s–1970s, so some buyers may want to update finishes or systems over time.
Overall this home offers comfortable, well-proportioned family accommodation with immediate move-in potential and straightforward opportunities to personalise and improve energy efficiency where desired.
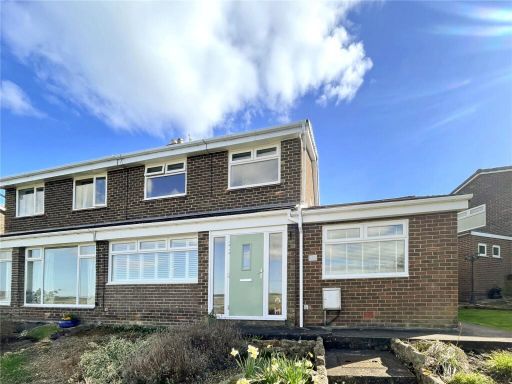 4 bedroom semi-detached house for sale in Western Avenue, Prudhoe, Northumberland, NE42 — £209,995 • 4 bed • 1 bath • 1065 ft²
4 bedroom semi-detached house for sale in Western Avenue, Prudhoe, Northumberland, NE42 — £209,995 • 4 bed • 1 bath • 1065 ft²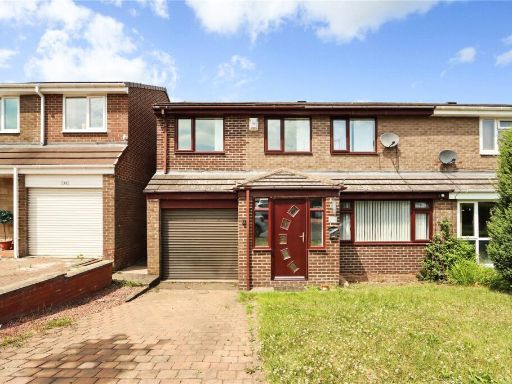 4 bedroom semi-detached house for sale in Castle Road, Prudhoe, Northumberland, NE42 — £185,000 • 4 bed • 1 bath • 1065 ft²
4 bedroom semi-detached house for sale in Castle Road, Prudhoe, Northumberland, NE42 — £185,000 • 4 bed • 1 bath • 1065 ft²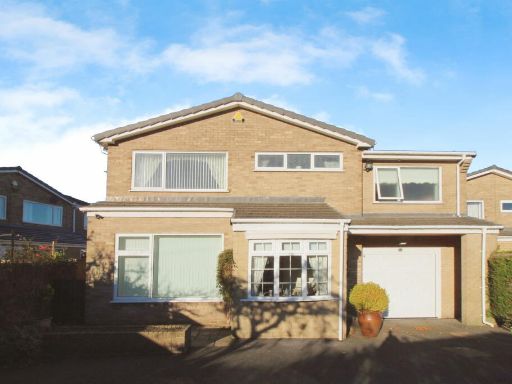 4 bedroom detached house for sale in Park Lane, Prudhoe, NE42 5LN, NE42 — £335,000 • 4 bed • 3 bath • 1710 ft²
4 bedroom detached house for sale in Park Lane, Prudhoe, NE42 5LN, NE42 — £335,000 • 4 bed • 3 bath • 1710 ft²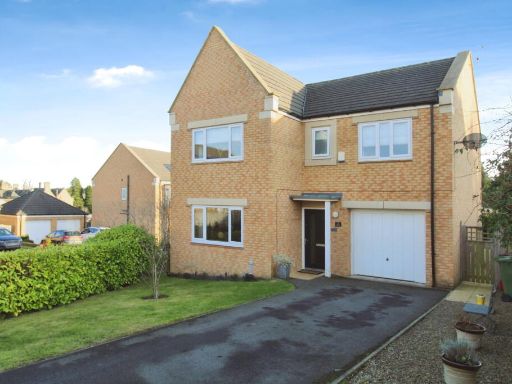 4 bedroom detached house for sale in Hazel Close, Prudhoe, NE42 5PT, NE42 — £380,000 • 4 bed • 2 bath • 1338 ft²
4 bedroom detached house for sale in Hazel Close, Prudhoe, NE42 5PT, NE42 — £380,000 • 4 bed • 2 bath • 1338 ft²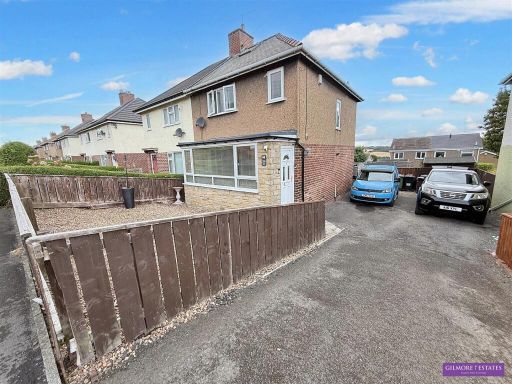 2 bedroom semi-detached house for sale in Castle Road, Prudhoe, NE42 — £145,000 • 2 bed • 1 bath • 742 ft²
2 bedroom semi-detached house for sale in Castle Road, Prudhoe, NE42 — £145,000 • 2 bed • 1 bath • 742 ft²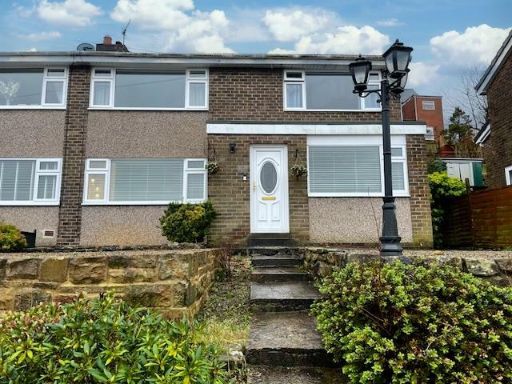 3 bedroom semi-detached house for sale in Western Avenue, Prudhoe, NE42 — £139,950 • 3 bed • 1 bath • 851 ft²
3 bedroom semi-detached house for sale in Western Avenue, Prudhoe, NE42 — £139,950 • 3 bed • 1 bath • 851 ft²