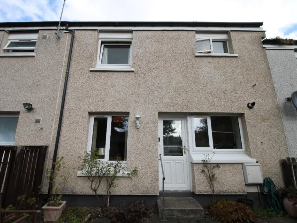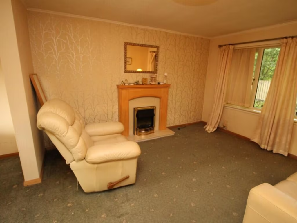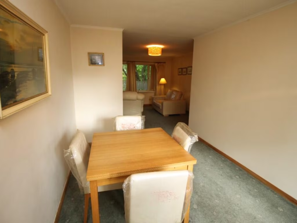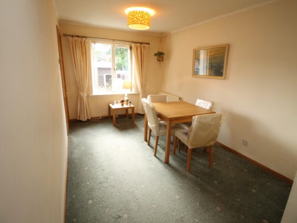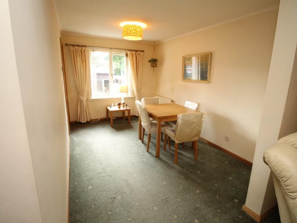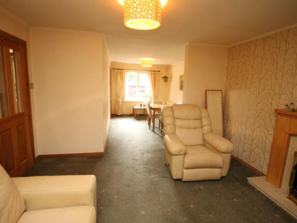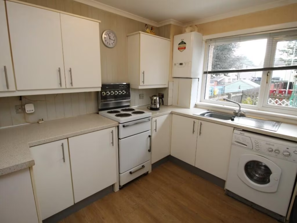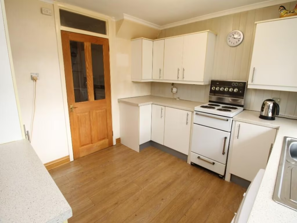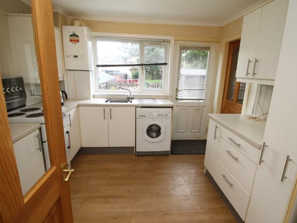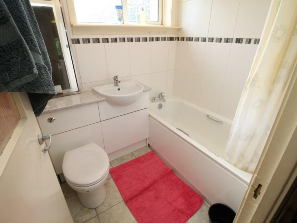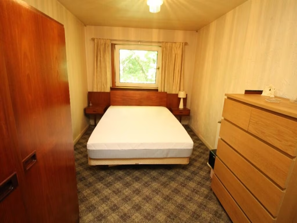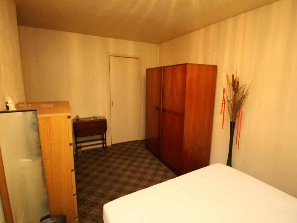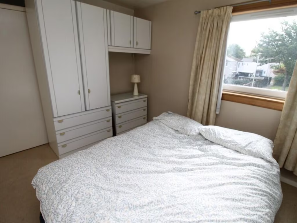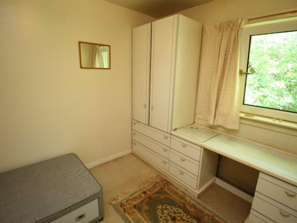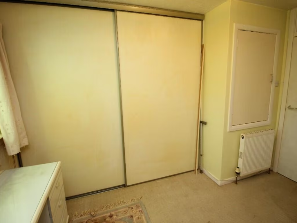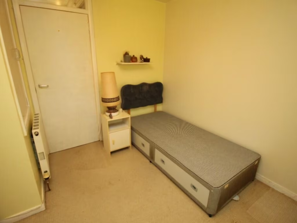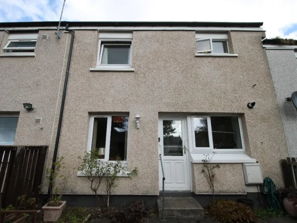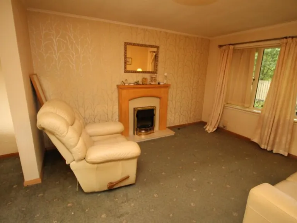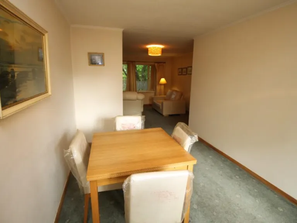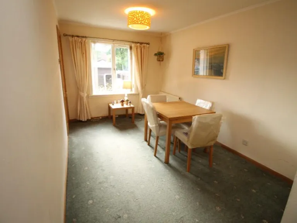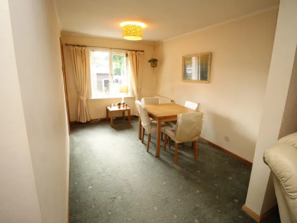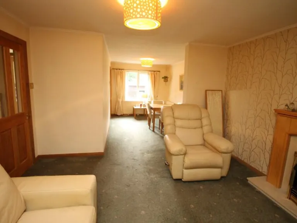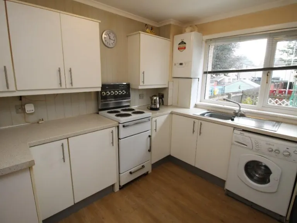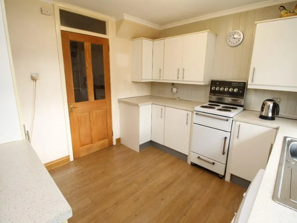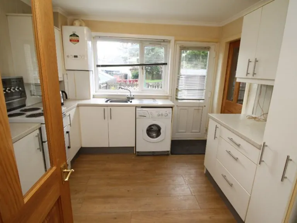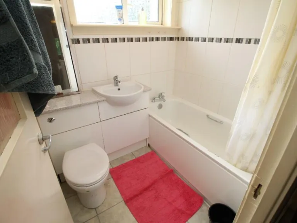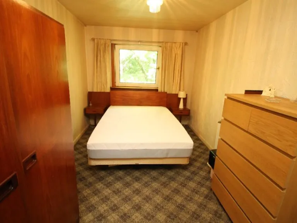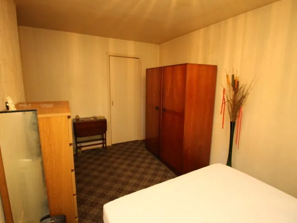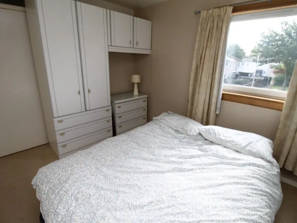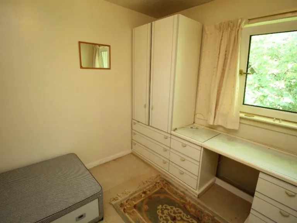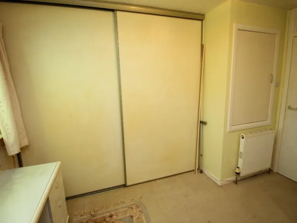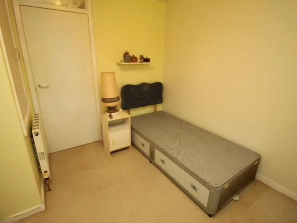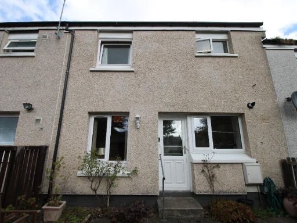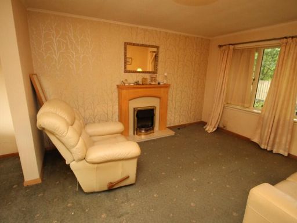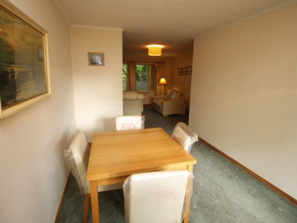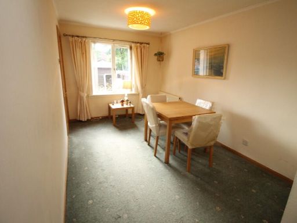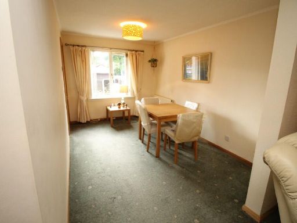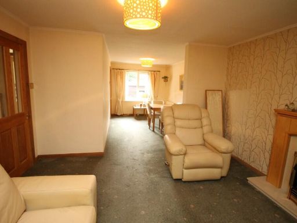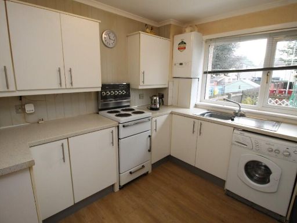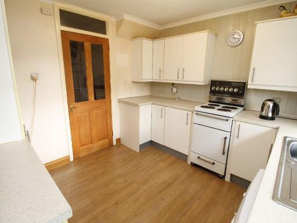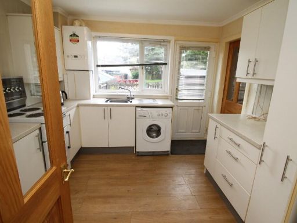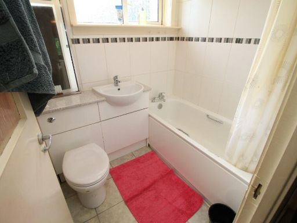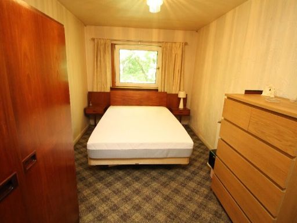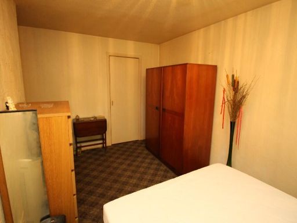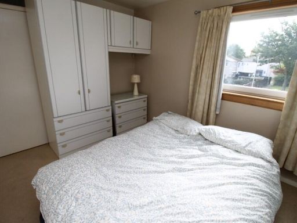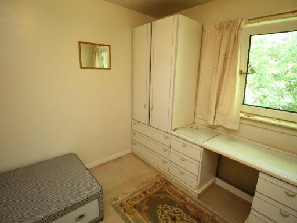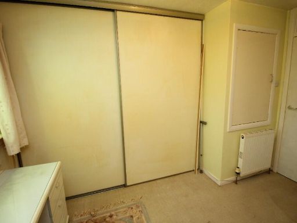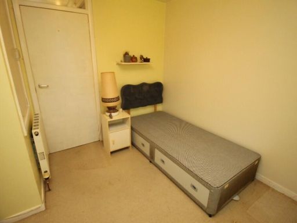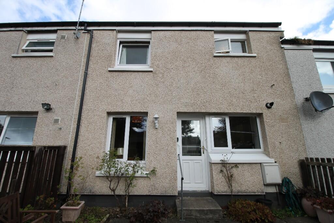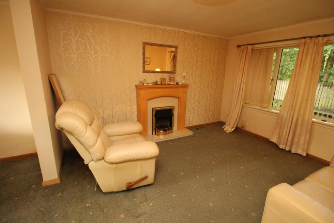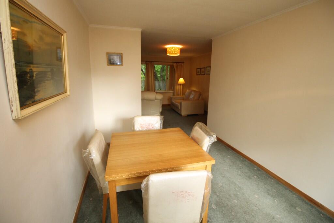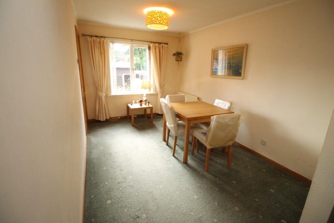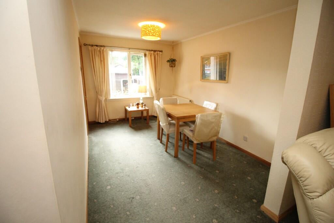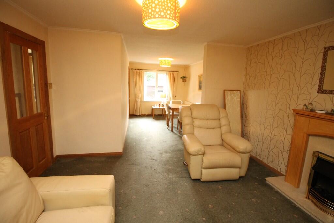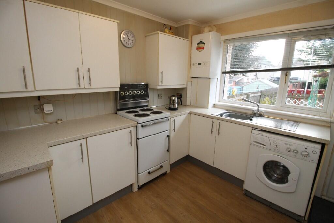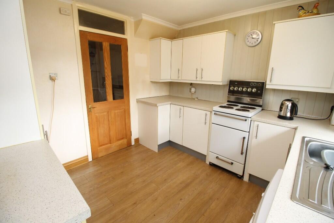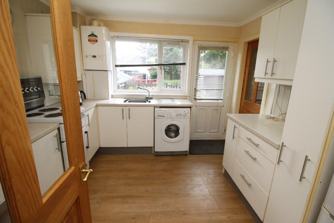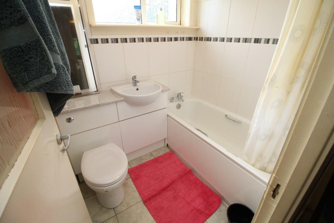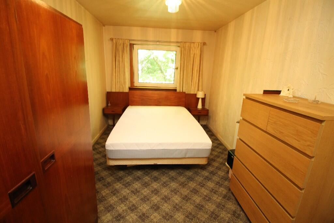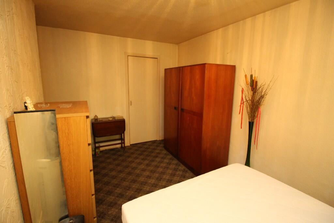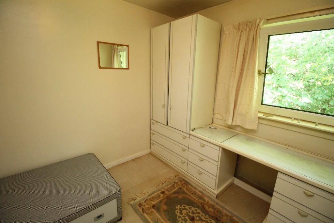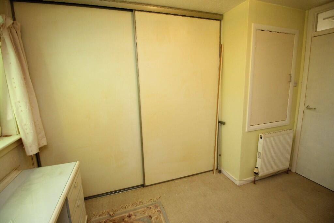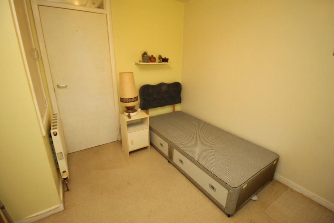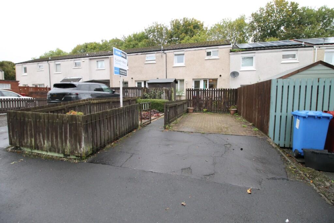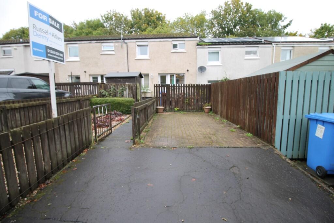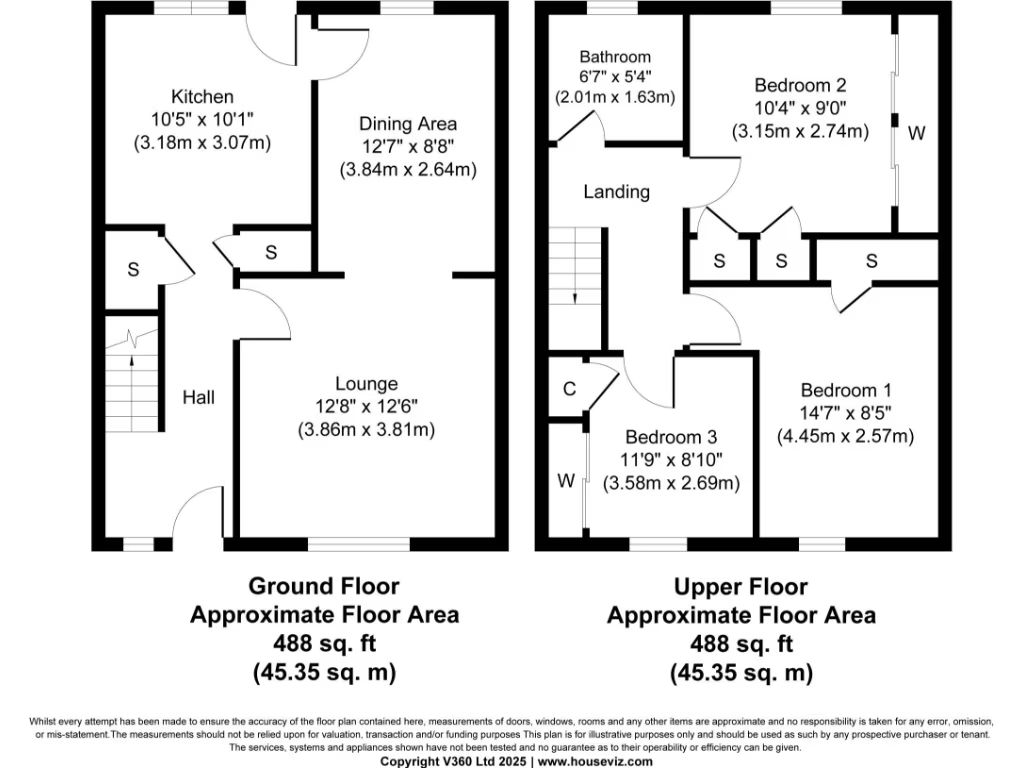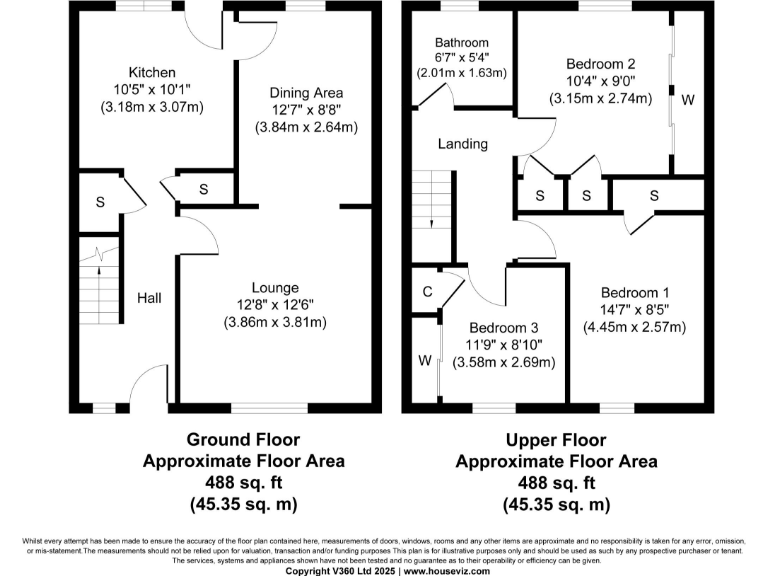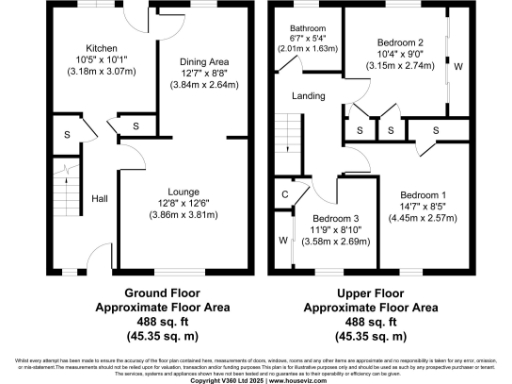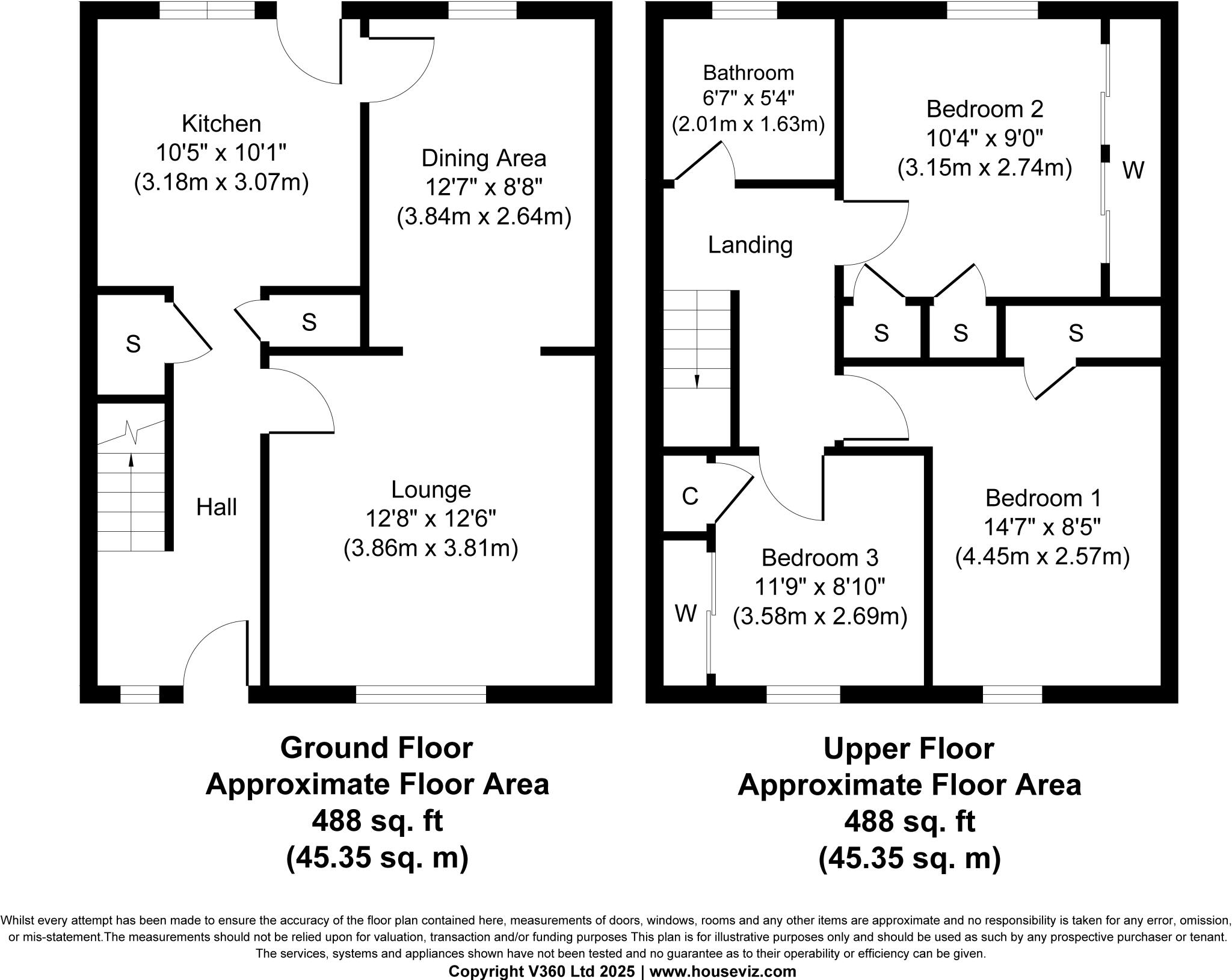Summary - 39, KILBIRNIE TERRACE, DENNY FK6 6JL
3 bed 1 bath Terraced
Close to schools, transport links and town centre with good broadband and mobile signal.
Three double bedrooms and generous lounge/dining area
This mid-20th-century mid-terrace offers practical family accommodation in a well-connected Denny location. The house has three double bedrooms, a generous lounge/dining space and a private garden, making it suited to growing families or first-time buyers seeking an affordable home.
The property benefits from gas central heating, double glazing, insulated rendering and an EPC rating of C. Transport links are strong — close to main bus routes and the motorway network — and local amenities, shops and both primary and secondary schools are within easy reach. Broadband speeds and mobile signal are reported as good.
Internally the decor is dated and the living areas would benefit from updating to modern tastes. There is a single family bathroom only. The surrounding area is classified as challenged and recorded as very deprived, which may affect long-term resale values and neighbourhood investment. Buyers should review the Home Report for full condition details before committing.
Priced competitively for the FK6 area and sold freehold, this is a realistic opportunity for buyers prepared to refresh finishes or landlords seeking a rental property with immediate letting potential. Early viewing is recommended to assess layout and condition in person.
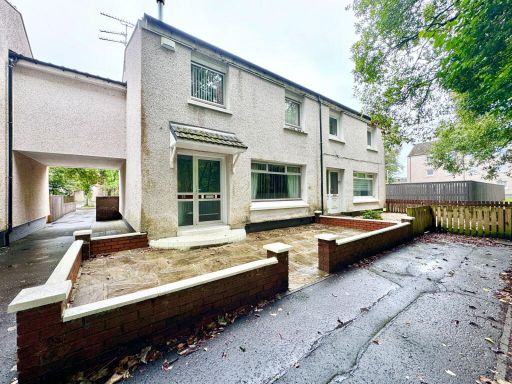 4 bedroom terraced house for sale in Kilbirnie Terrace,Denny,FK6 6JL, FK6 — £150,000 • 4 bed • 1 bath
4 bedroom terraced house for sale in Kilbirnie Terrace,Denny,FK6 6JL, FK6 — £150,000 • 4 bed • 1 bath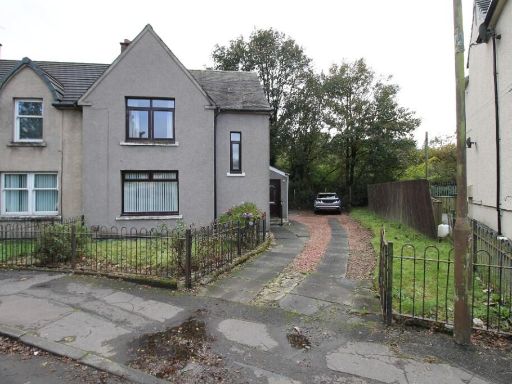 3 bedroom end of terrace house for sale in Bridge Crescent, Denny, Stirlingshire, FK6 — £119,500 • 3 bed • 2 bath • 1044 ft²
3 bedroom end of terrace house for sale in Bridge Crescent, Denny, Stirlingshire, FK6 — £119,500 • 3 bed • 2 bath • 1044 ft²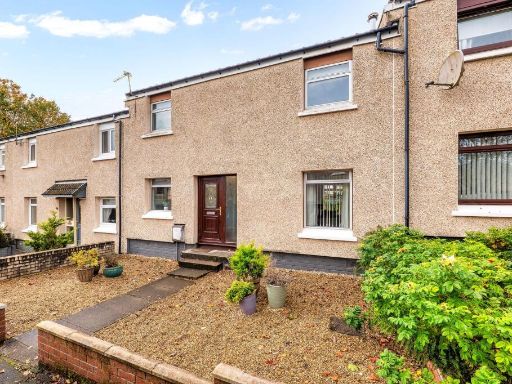 3 bedroom terraced house for sale in Blaefaulds Crescent, Denny, FK6 — £130,000 • 3 bed • 1 bath • 904 ft²
3 bedroom terraced house for sale in Blaefaulds Crescent, Denny, FK6 — £130,000 • 3 bed • 1 bath • 904 ft²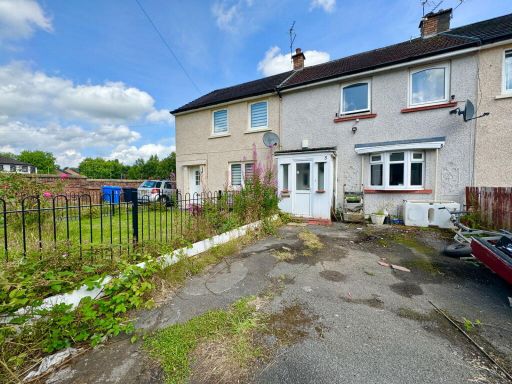 2 bedroom terraced house for sale in Church Lane,Denny,FK6 6NF, FK6 — £120,000 • 2 bed • 2 bath • 683 ft²
2 bedroom terraced house for sale in Church Lane,Denny,FK6 6NF, FK6 — £120,000 • 2 bed • 2 bath • 683 ft²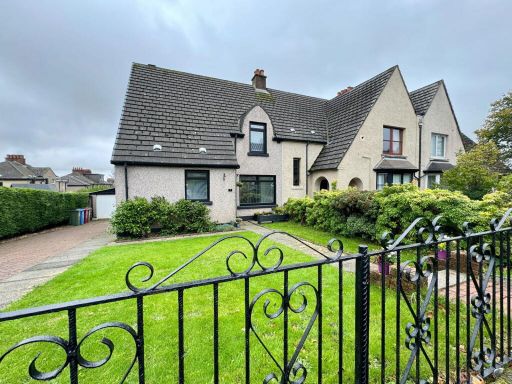 3 bedroom end of terrace house for sale in Grahamshill Terrace, Fankerton, Denny, FK6 5HX, FK6 — £190,000 • 3 bed • 2 bath
3 bedroom end of terrace house for sale in Grahamshill Terrace, Fankerton, Denny, FK6 5HX, FK6 — £190,000 • 3 bed • 2 bath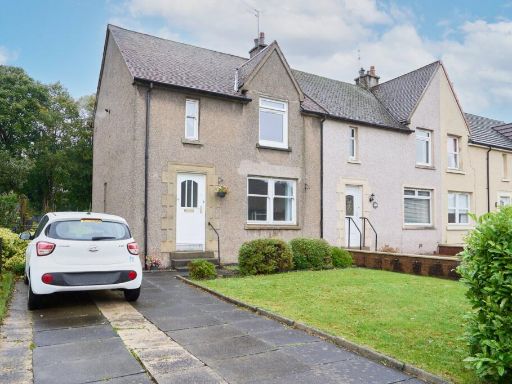 3 bedroom end of terrace house for sale in Chestnut Crescent, Dunipace, FK6 — £149,995 • 3 bed • 1 bath
3 bedroom end of terrace house for sale in Chestnut Crescent, Dunipace, FK6 — £149,995 • 3 bed • 1 bath