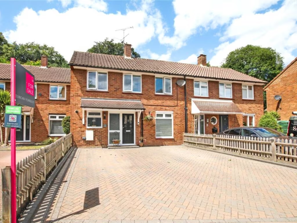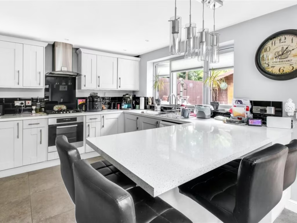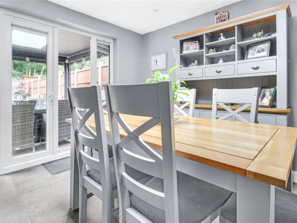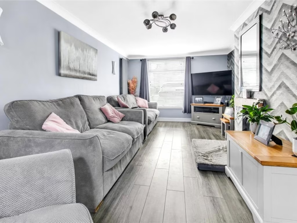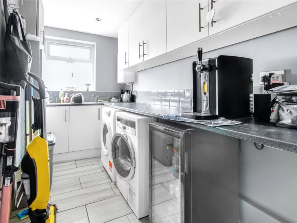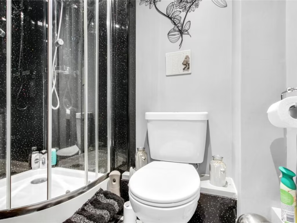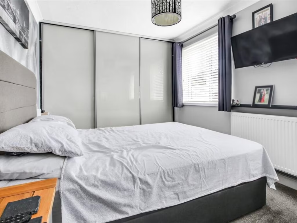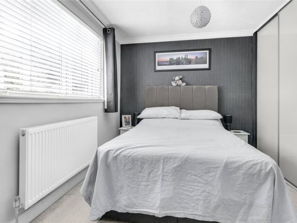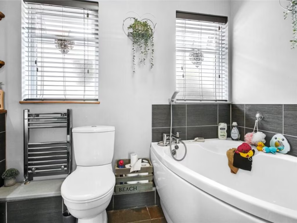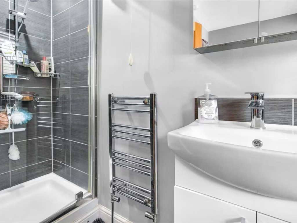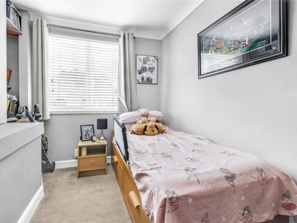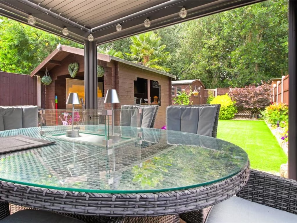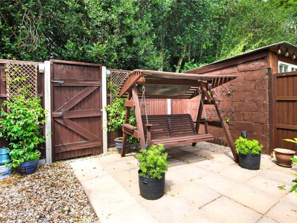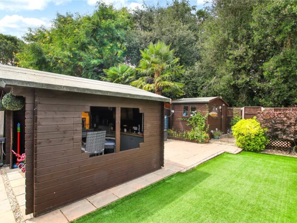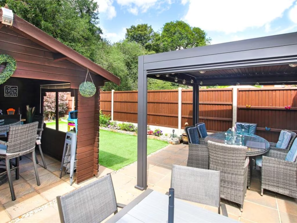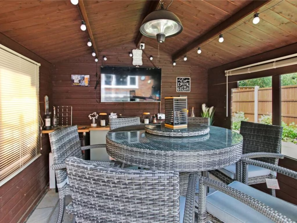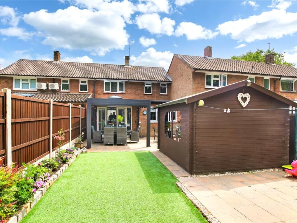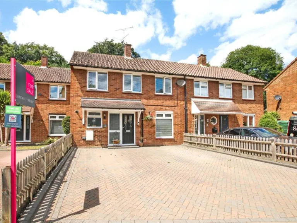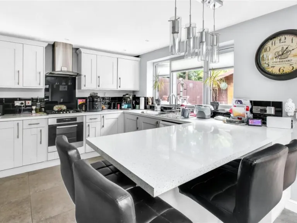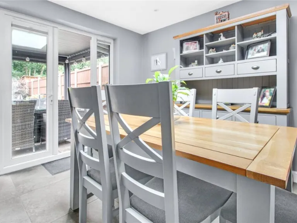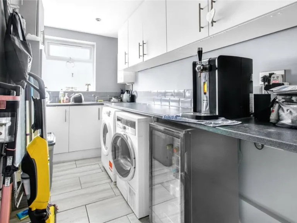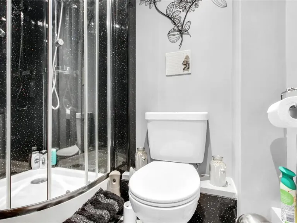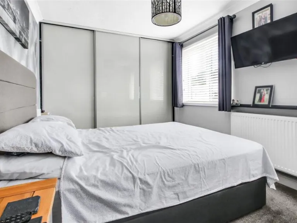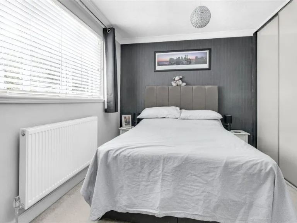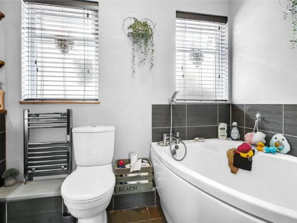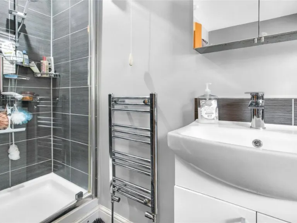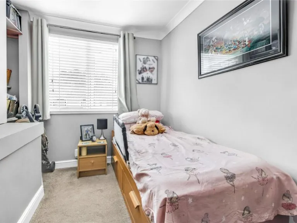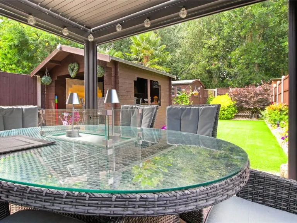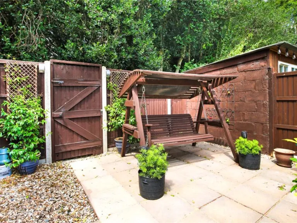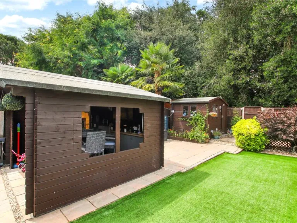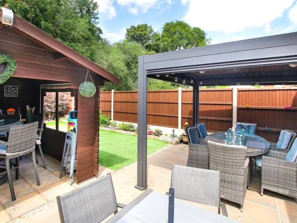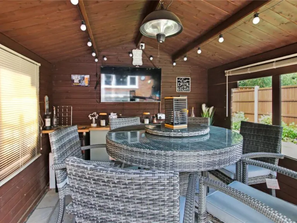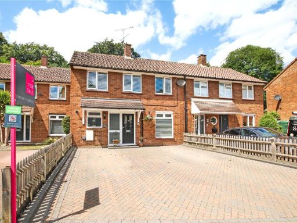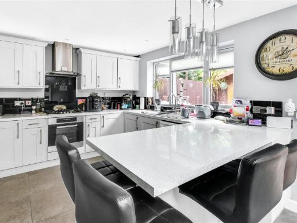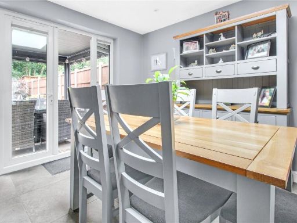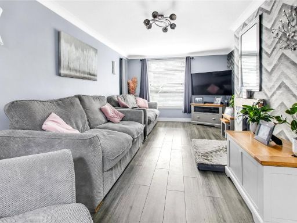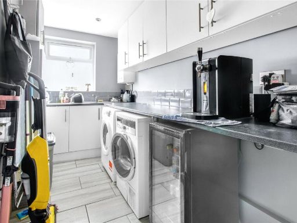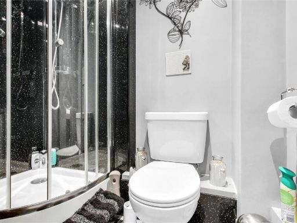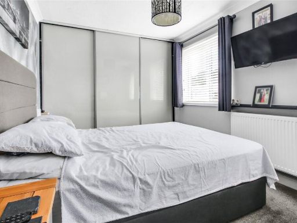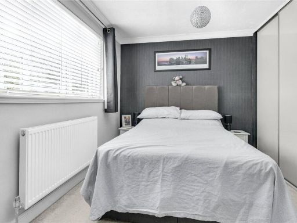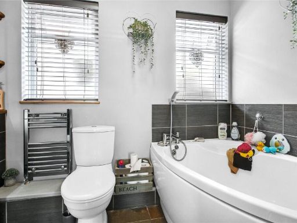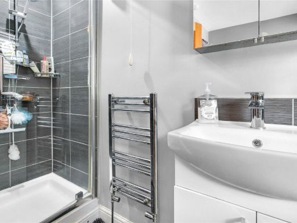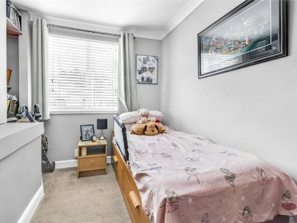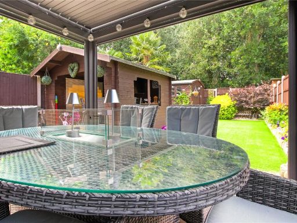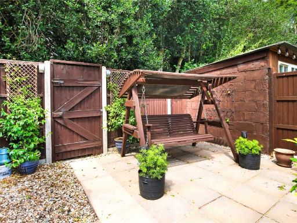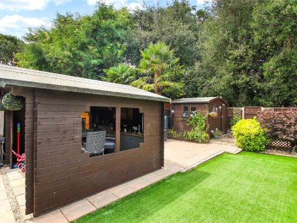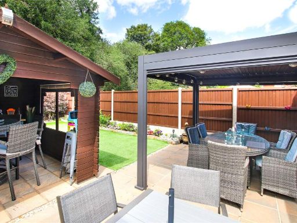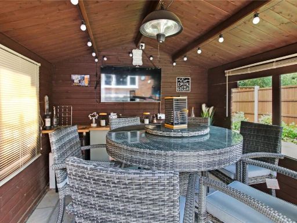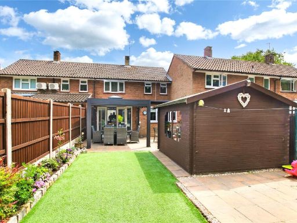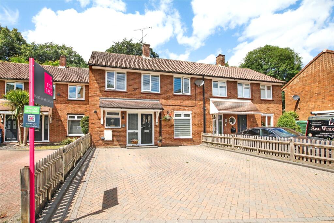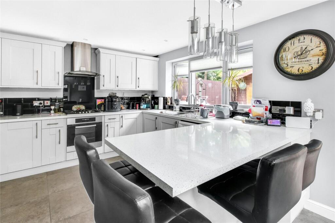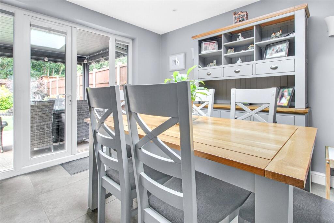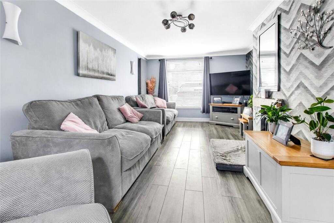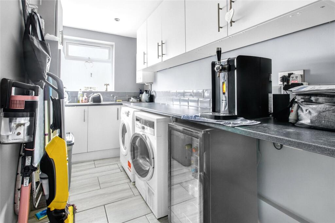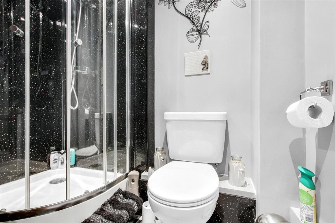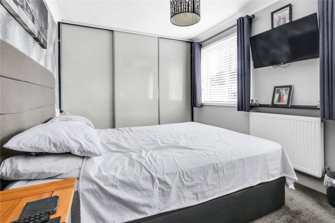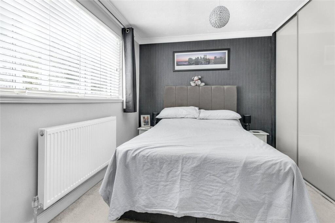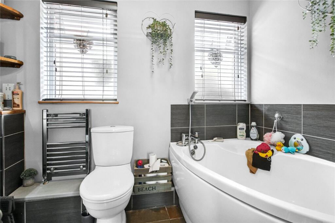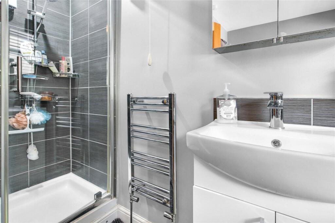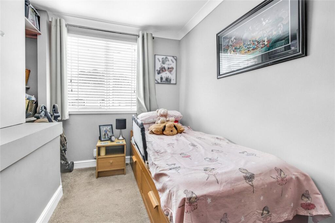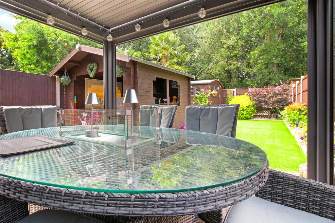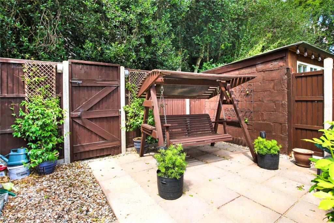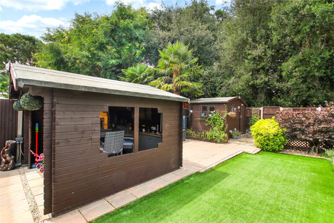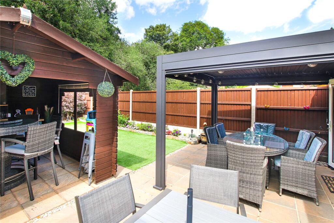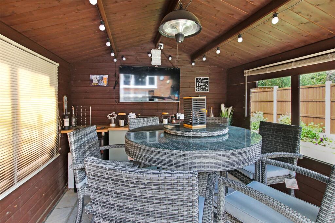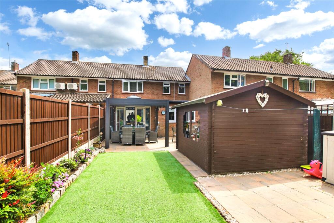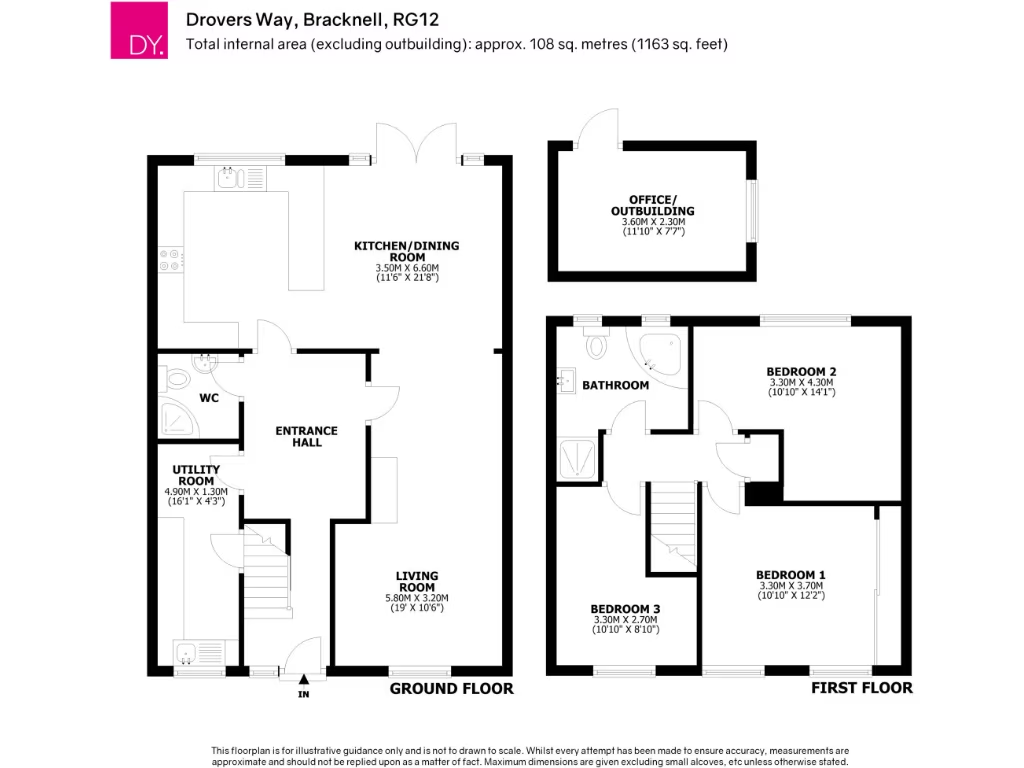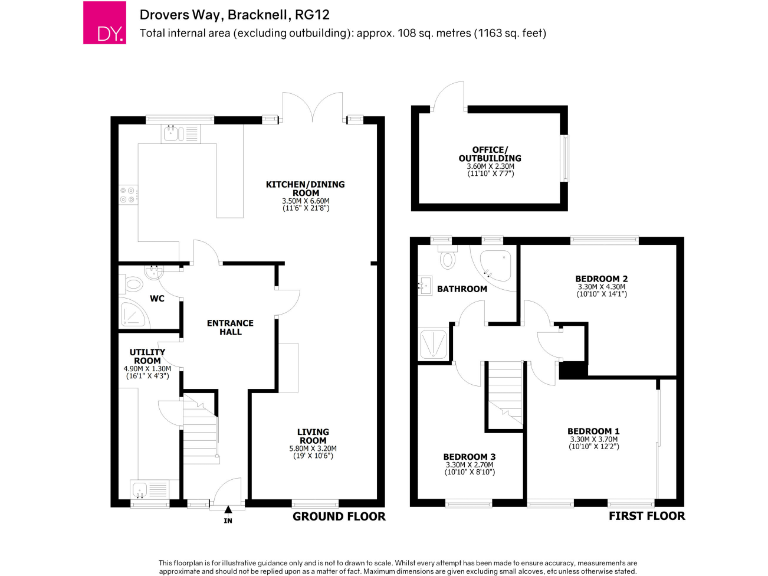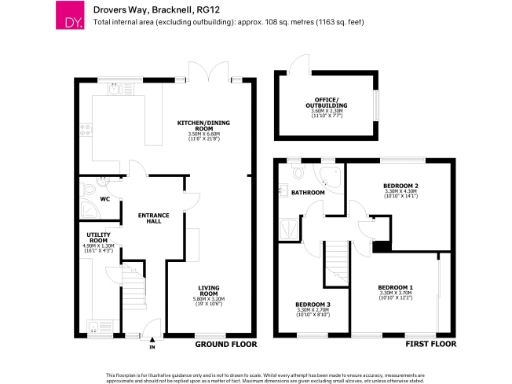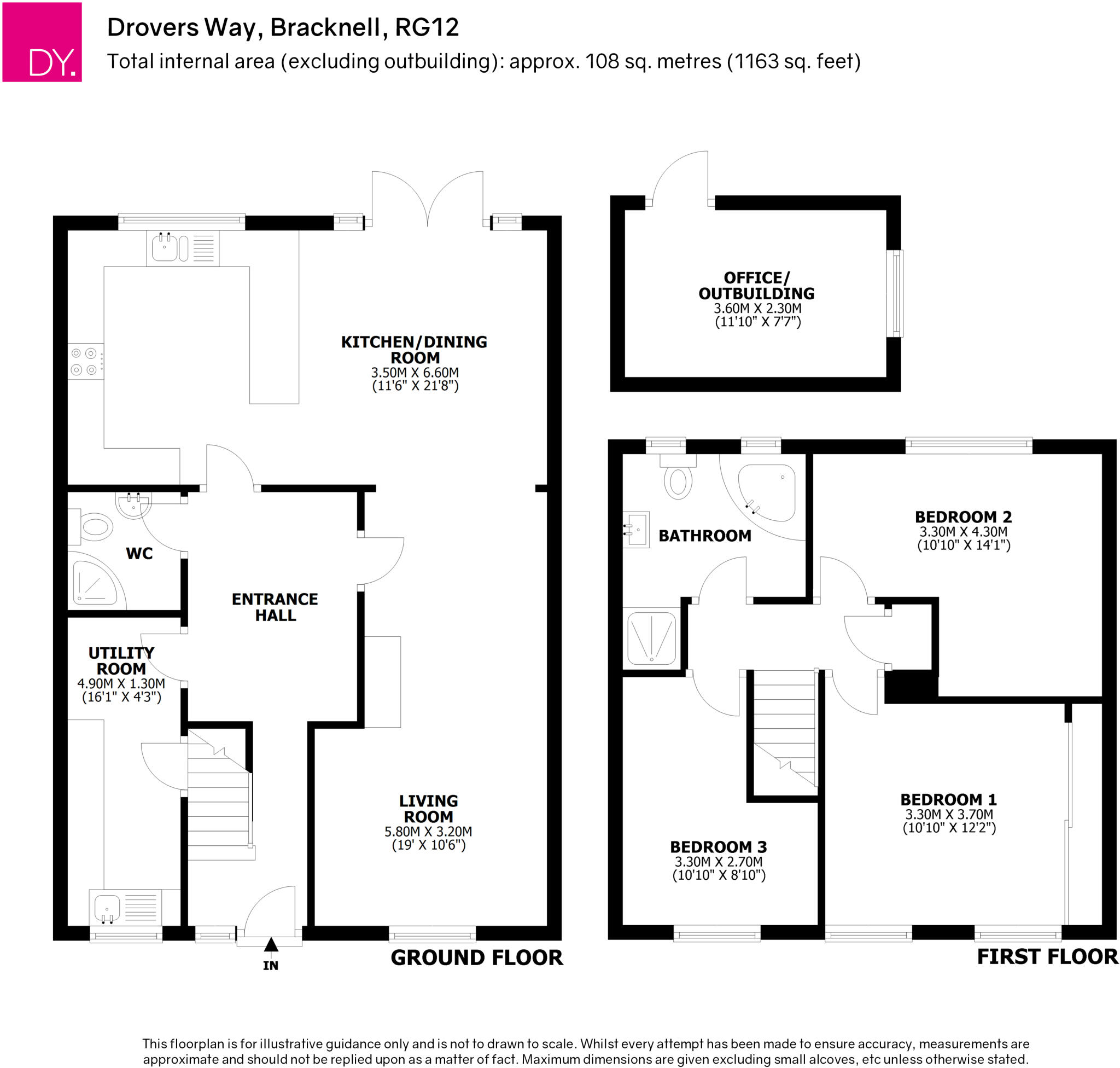Summary - 3 DROVERS WAY BRACKNELL RG12 9EY
3 bed 2 bath Terraced
Backs onto woodland with driveway, garage and home office outbuilding.
Fully renovated throughout with contemporary open-plan kitchen/diner
This recently renovated three-bedroom end-terrace offers ready-to-move-in family living on a quiet cul-de-sac bordering Bullbrook and Harmans Water. A single-storey rear extension creates a generous open-plan kitchen/diner with direct garden access, while the front living room provides flexible everyday space. The property backs onto Scott’s Hill woodland, giving a private, green outlook and a rear gate ideal for walks or dog owners.
The low-maintenance garden includes an outbuilding with power suitable for a home office. Practical benefits include driveway parking for two cars and a nearby garage, mains gas central heating with boiler and radiators, double glazing (install date unknown), and a utility room plus a ground-floor shower room. At around 1,163 sq ft, the layout suits growing families who value outdoor access and commuting ease — Martin’s Heron station and local shops are within walking distance.
Notable points for buyers: the property was constructed in the late 1960s–1970s with cavity walls where external insulation is not recorded (assumed uninsulated), and the exact age of windows and some appliances is not specified. Council Tax sits at Band D and local crime levels are average. Overall, this is a turnkey family home with clear appeal for buyers seeking modern finishes, woodland access, and good local schools; an internal inspection is recommended to confirm specifics such as glazing and any remaining cosmetic preferences.
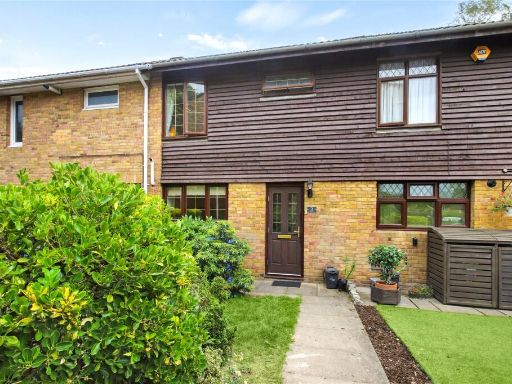 3 bedroom terraced house for sale in Hillberry, Bracknell, Berkshire, RG12 — £375,000 • 3 bed • 1 bath • 952 ft²
3 bedroom terraced house for sale in Hillberry, Bracknell, Berkshire, RG12 — £375,000 • 3 bed • 1 bath • 952 ft²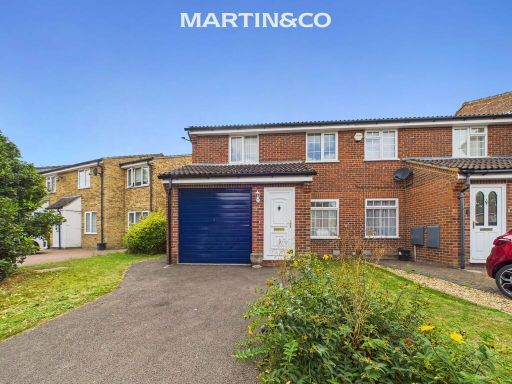 3 bedroom end of terrace house for sale in Crofton Close, Bracknell, RG12 — £425,000 • 3 bed • 1 bath • 922 ft²
3 bedroom end of terrace house for sale in Crofton Close, Bracknell, RG12 — £425,000 • 3 bed • 1 bath • 922 ft²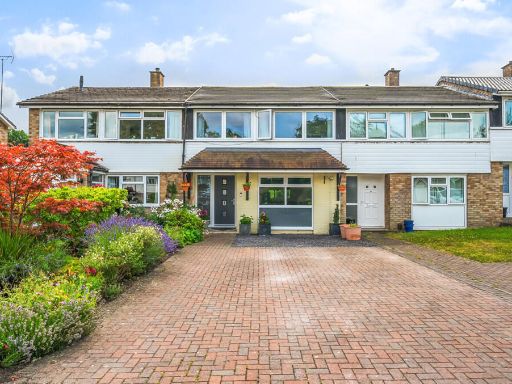 3 bedroom terraced house for sale in Uffington Drive, Bracknell, Berkshire, RG12 — £390,000 • 3 bed • 1 bath • 1223 ft²
3 bedroom terraced house for sale in Uffington Drive, Bracknell, Berkshire, RG12 — £390,000 • 3 bed • 1 bath • 1223 ft²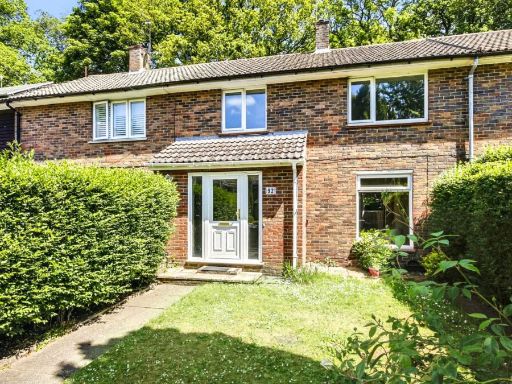 3 bedroom terraced house for sale in Calfridus Way, Bracknell, RG12 — £365,000 • 3 bed • 1 bath • 904 ft²
3 bedroom terraced house for sale in Calfridus Way, Bracknell, RG12 — £365,000 • 3 bed • 1 bath • 904 ft²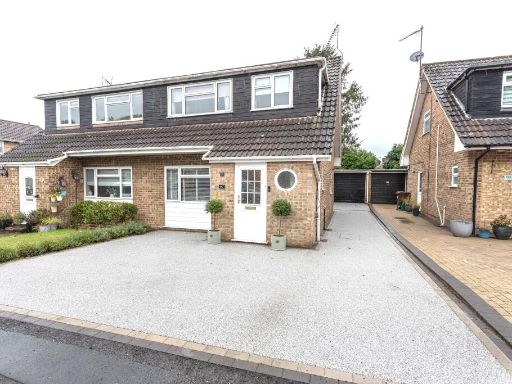 3 bedroom semi-detached house for sale in Blackmoor Wood, Ascot, Berkshire, SL5 8EL, SL5 — £550,000 • 3 bed • 1 bath • 1356 ft²
3 bedroom semi-detached house for sale in Blackmoor Wood, Ascot, Berkshire, SL5 8EL, SL5 — £550,000 • 3 bed • 1 bath • 1356 ft²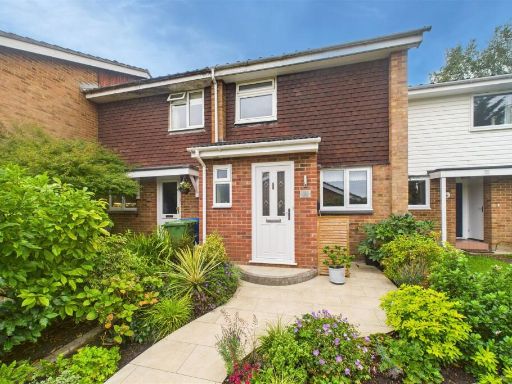 3 bedroom terraced house for sale in Knightswood, Bracknell, Berkshire, RG12 — £400,000 • 3 bed • 1 bath • 755 ft²
3 bedroom terraced house for sale in Knightswood, Bracknell, Berkshire, RG12 — £400,000 • 3 bed • 1 bath • 755 ft²