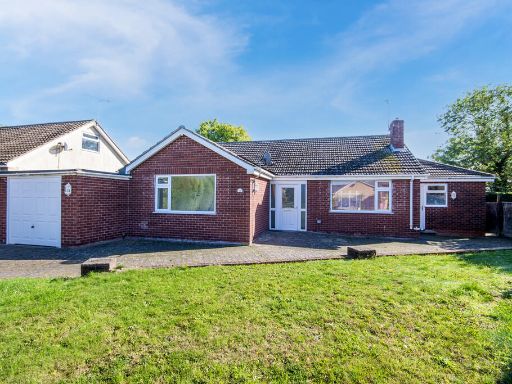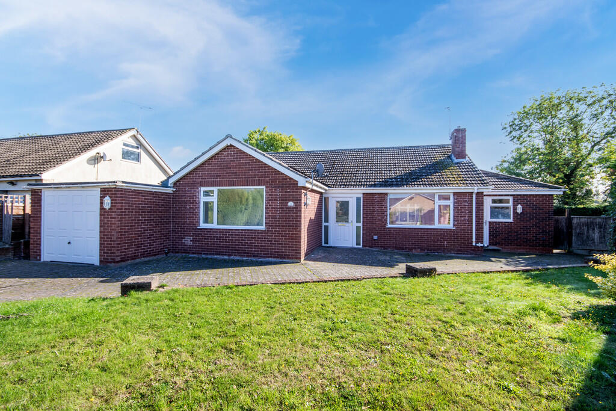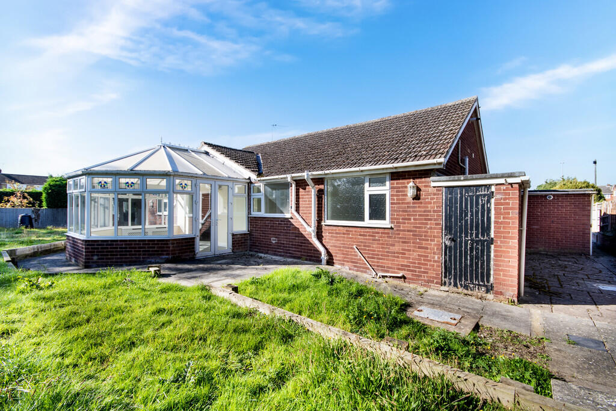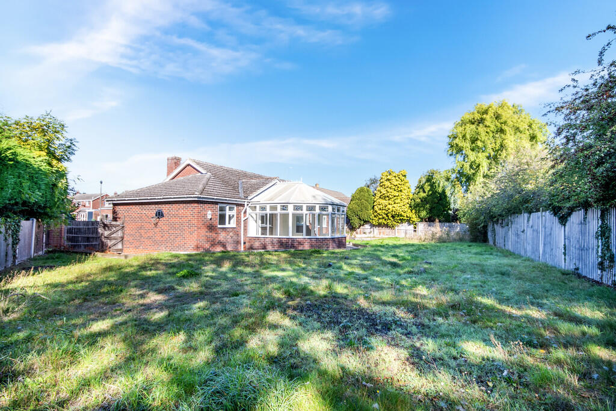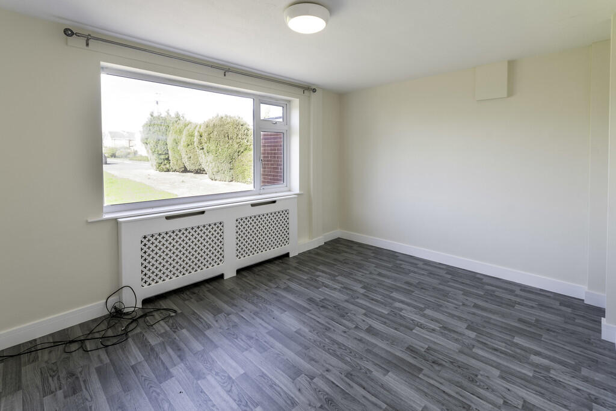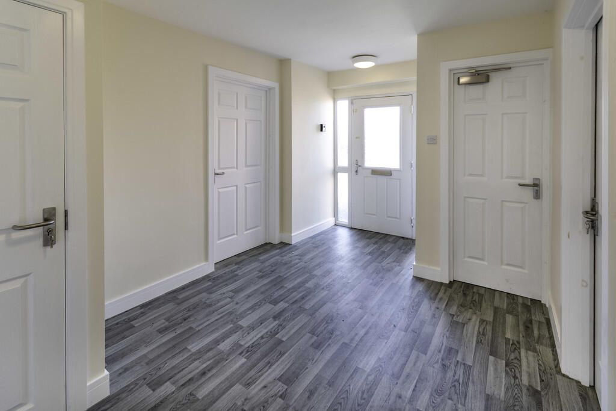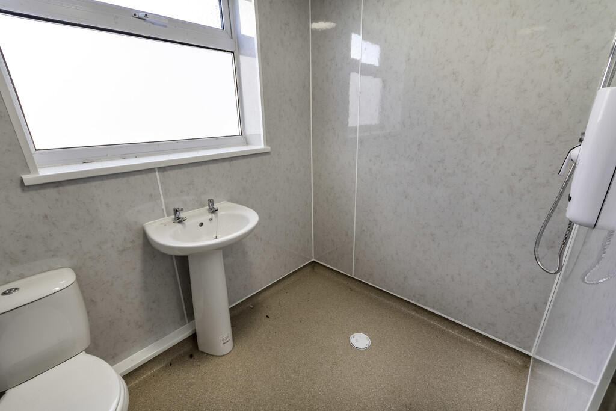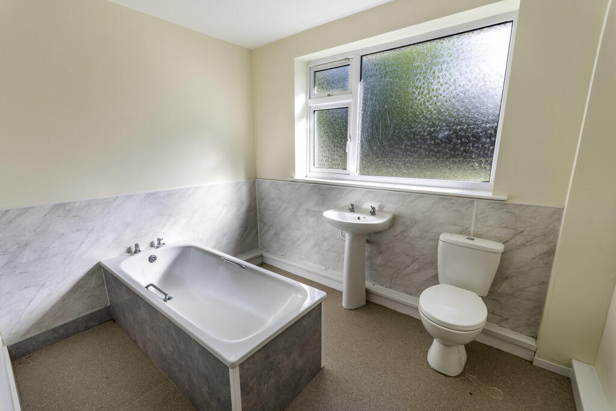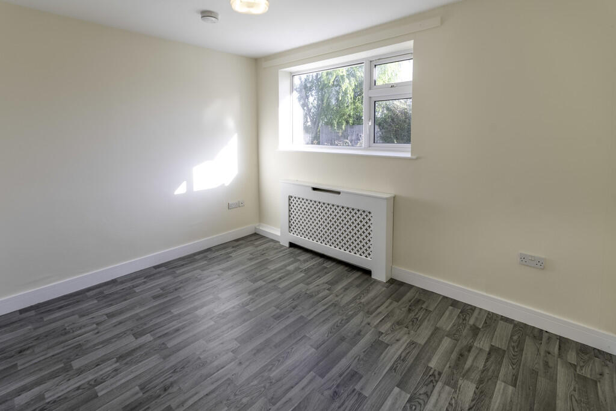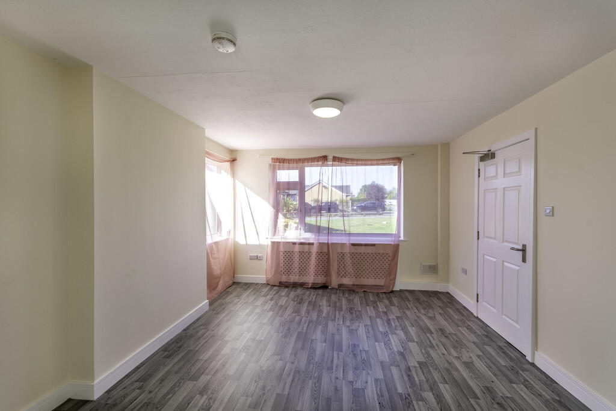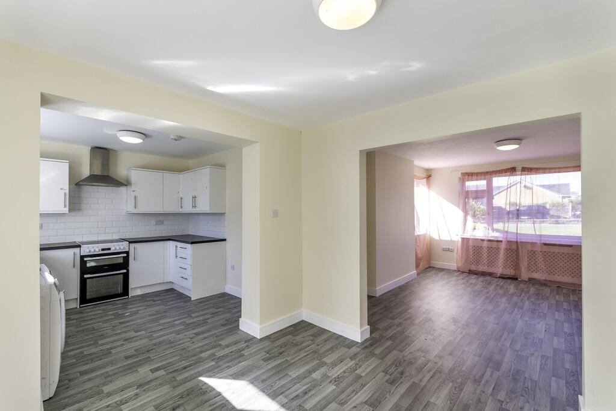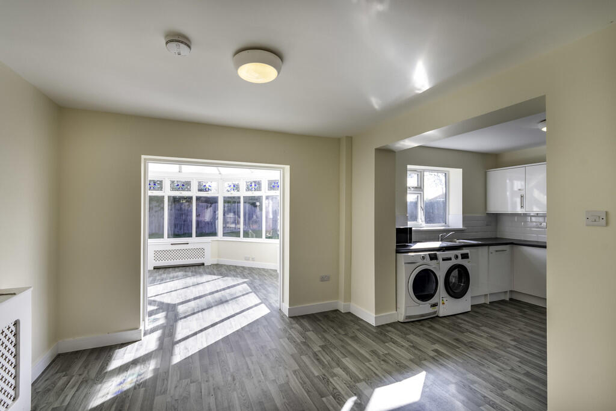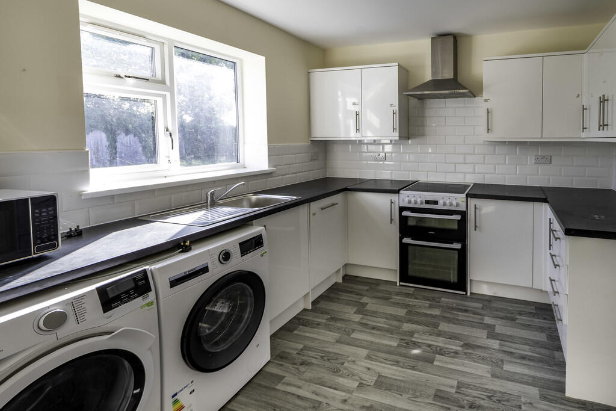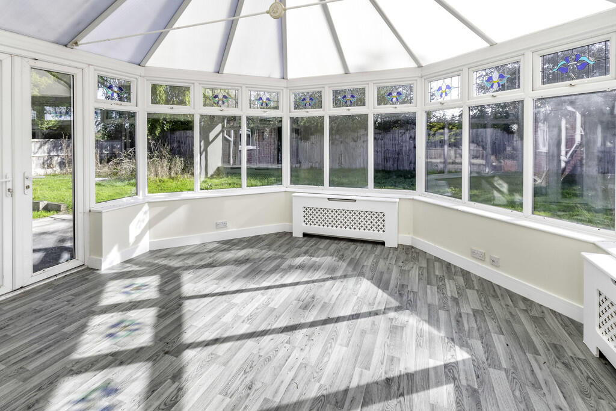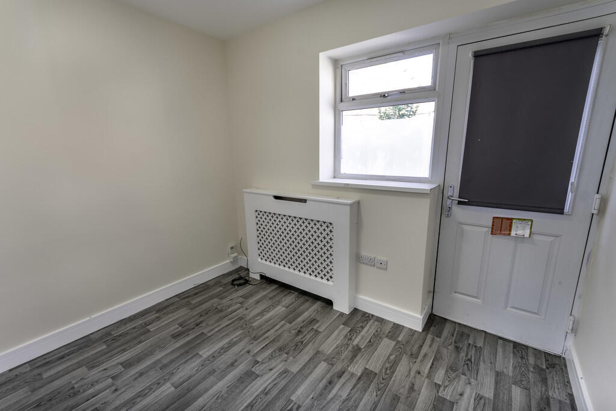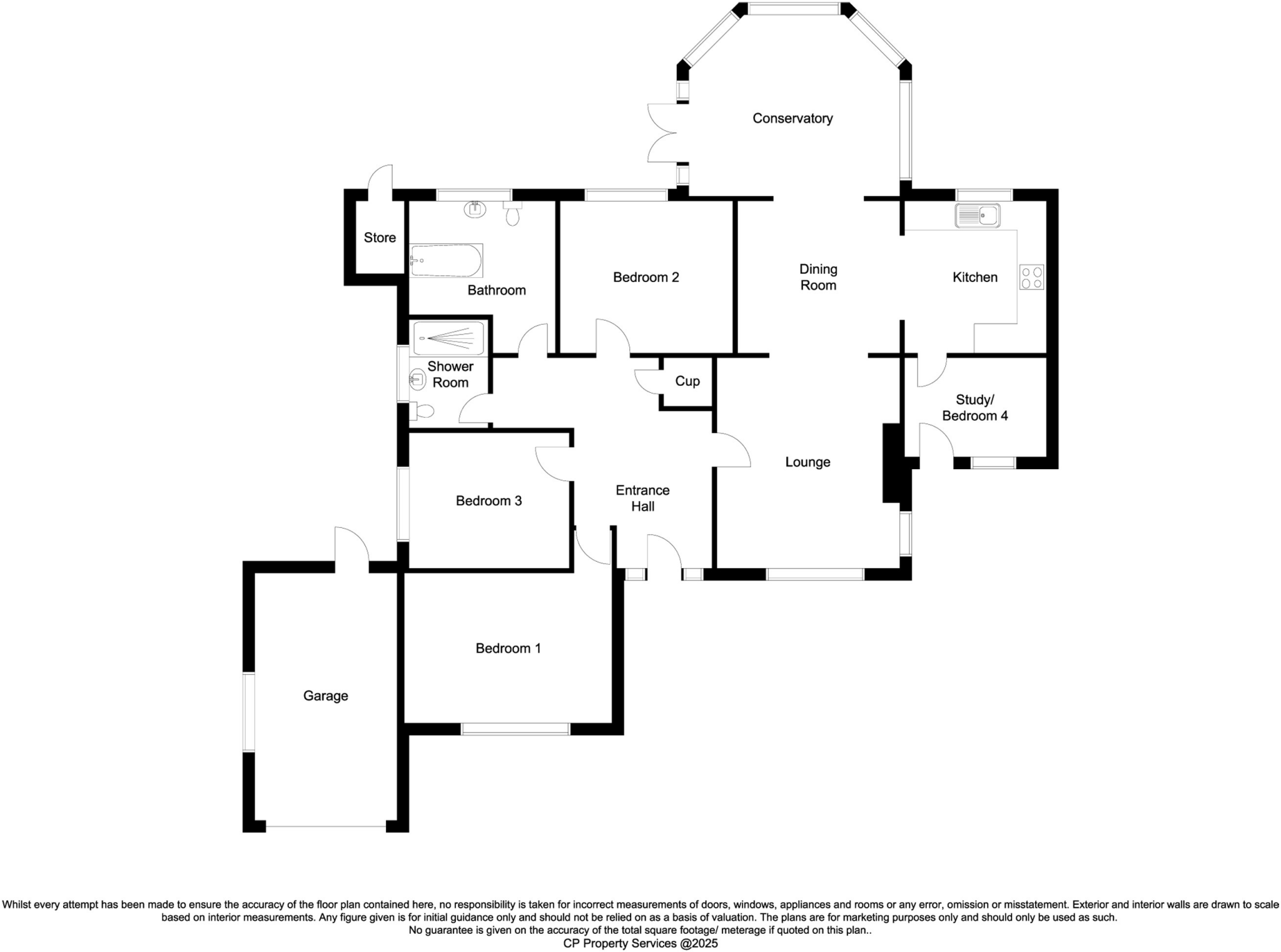Summary - 12 ST HELENS ROAD RETFORD DN22 7HA
4 bed 2 bath Detached Bungalow
Single-level living with large garden and garage close to town amenities.
- Detached single-storey bungalow on a large, private plot backing onto fields
- Open-plan kitchen/dining/living room with adjoining conservatory and patio access
- Three double bedrooms plus fourth bedroom/study; flexible single-level layout
- Four-piece family bathroom plus separate wet room for accessible bathing
- Attached single garage and block-paved driveway with multiple parking spaces
- Favoured cul-de-sac location, short walk to town centre and mainline station
- Likely needs cosmetic updating and thermal improvements; built mid-20th century
- Services and appliances untested; buyers advised to arrange surveys
Set at the head of a small cul-de-sac on St Helens Road, this detached single-storey bungalow offers comfortable, single-level living with genuine scope for personalisation. The home opens into a spacious entrance hall and flows through an open-plan kitchen/dining/living area into a generous conservatory that overlooks a large, private rear garden backing onto fields. Three double bedrooms plus a fourth bedroom or study, together with a four-piece family bathroom and a separate wet room, make the layout flexible for family life or downsizing with guests in mind.
Practical strengths include an attached single garage, a block-paved driveway with multiple parking spaces, and a manageable but substantial plot. The conservatory and patio provide direct garden access and good natural light, while the wet room adds accessible bathing options. The property is freehold, sits in Council Tax Band D, and occupies a favoured southern edge-of-town spot within comfortable walking distance of Retford town centre, local schools and mainline rail links.
Honest drawbacks: the bungalow dates from the mid-20th century and will benefit from cosmetic updating and possible thermal improvements (conservatory has a polycarbonate ceiling). Services and appliances have not been tested, so buyers should commission their own surveys and checks. While the layout is practical, buyers seeking contemporary open-plan standards or a high-spec finish should plan for refurbishment.
In short, this is a roomy, well-located single-storey home ideal for downsizers or families wanting ground-floor living, with ample garden space and straightforward scope for updating to create a long-term, low-maintenance home.
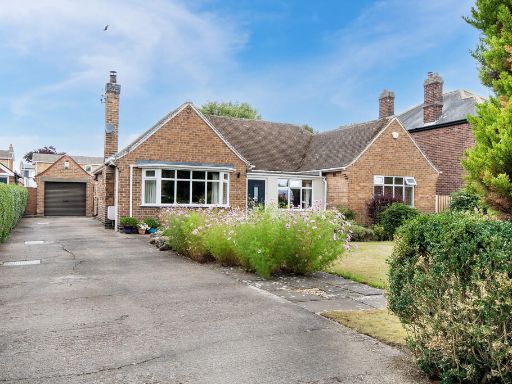 3 bedroom detached bungalow for sale in Welham Road, Retford, DN22 — £365,000 • 3 bed • 1 bath • 1120 ft²
3 bedroom detached bungalow for sale in Welham Road, Retford, DN22 — £365,000 • 3 bed • 1 bath • 1120 ft²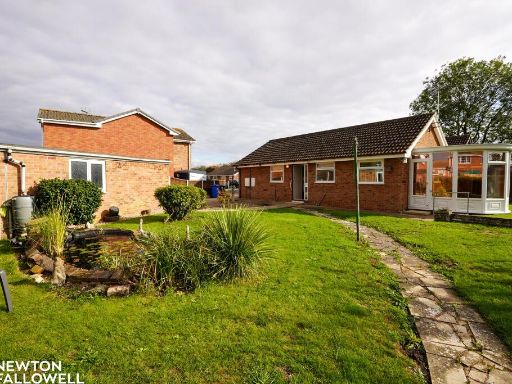 3 bedroom bungalow for sale in Birkdale Grove, Retford, DN22 — £250,000 • 3 bed • 1 bath • 792 ft²
3 bedroom bungalow for sale in Birkdale Grove, Retford, DN22 — £250,000 • 3 bed • 1 bath • 792 ft²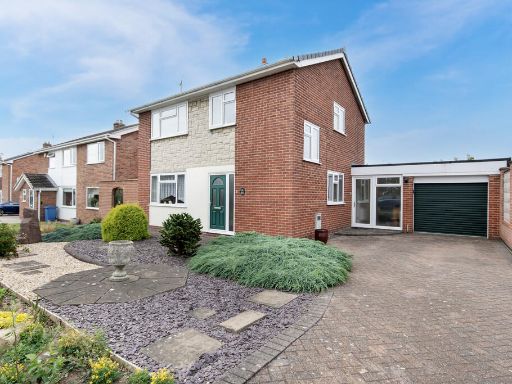 3 bedroom detached house for sale in Grove Coach Road, Retford, DN22 — £325,000 • 3 bed • 1 bath • 1116 ft²
3 bedroom detached house for sale in Grove Coach Road, Retford, DN22 — £325,000 • 3 bed • 1 bath • 1116 ft²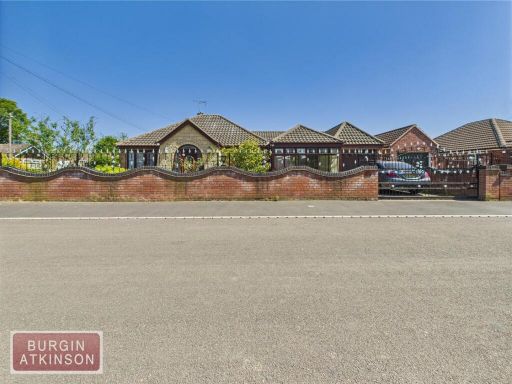 2 bedroom detached bungalow for sale in Durham Grove, Retford, DN22 — £275,000 • 2 bed • 2 bath • 1389 ft²
2 bedroom detached bungalow for sale in Durham Grove, Retford, DN22 — £275,000 • 2 bed • 2 bath • 1389 ft²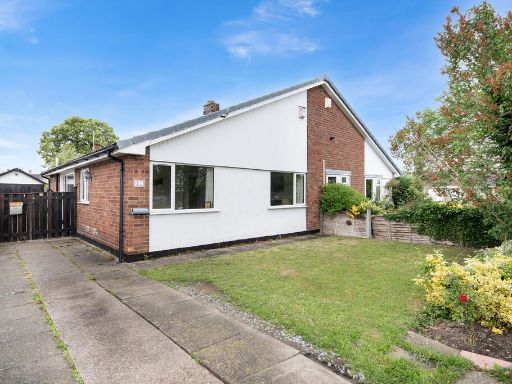 3 bedroom semi-detached bungalow for sale in Avon Rise, Retford, DN22 — £190,000 • 3 bed • 1 bath • 535 ft²
3 bedroom semi-detached bungalow for sale in Avon Rise, Retford, DN22 — £190,000 • 3 bed • 1 bath • 535 ft²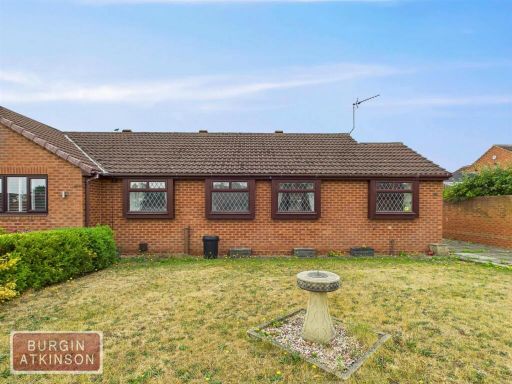 2 bedroom bungalow for sale in 19 Redforde Park Drive, Retford DN22 7GF, DN22 — £200,000 • 2 bed • 1 bath • 731 ft²
2 bedroom bungalow for sale in 19 Redforde Park Drive, Retford DN22 7GF, DN22 — £200,000 • 2 bed • 1 bath • 731 ft²



























