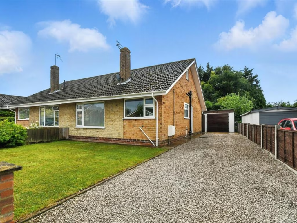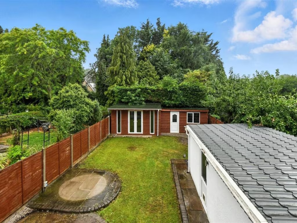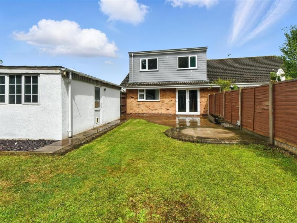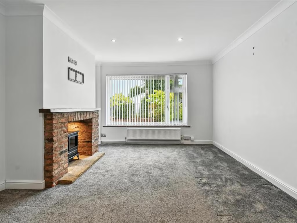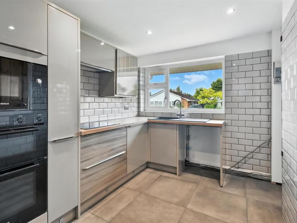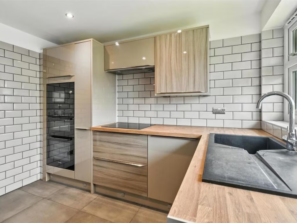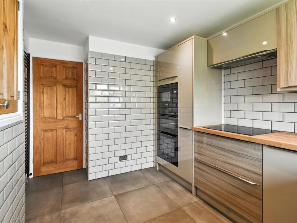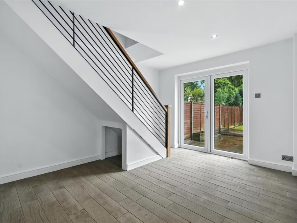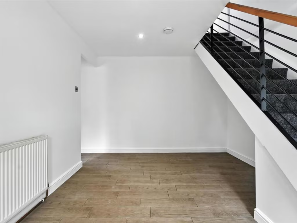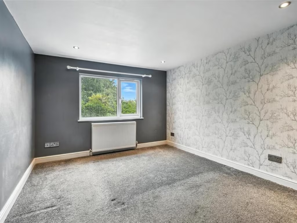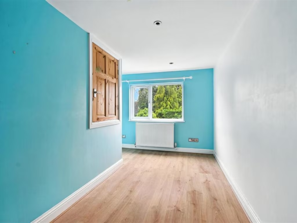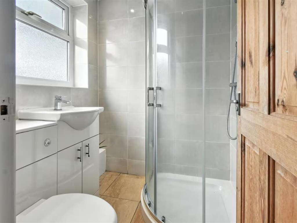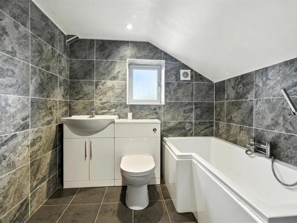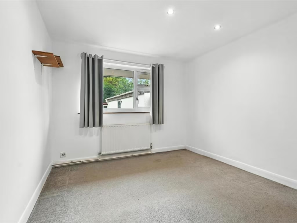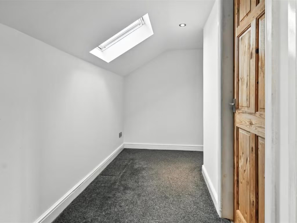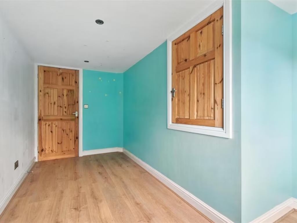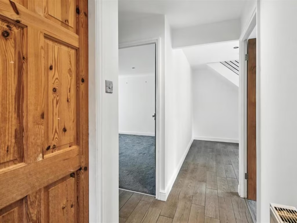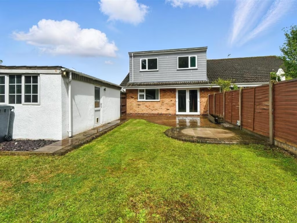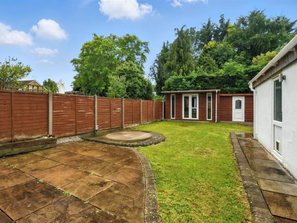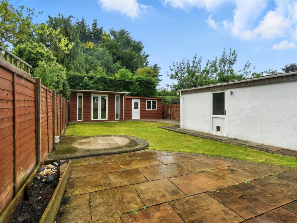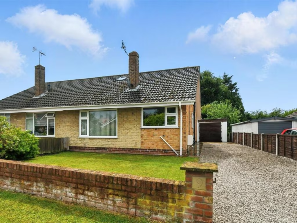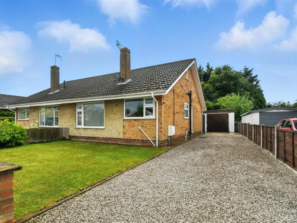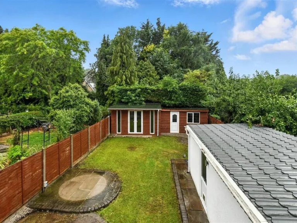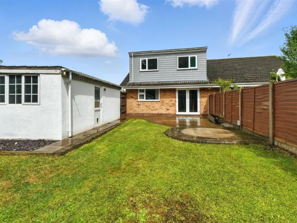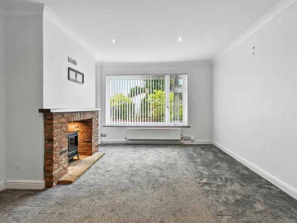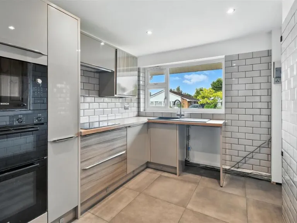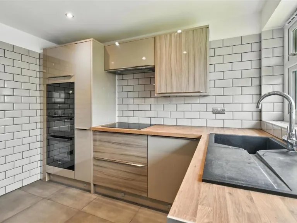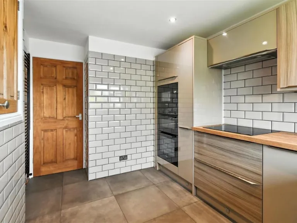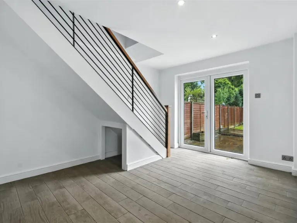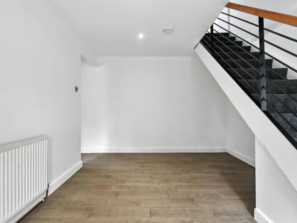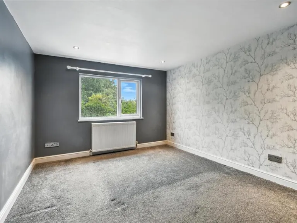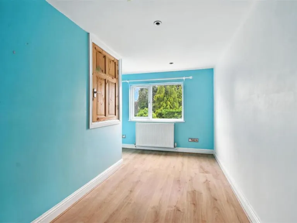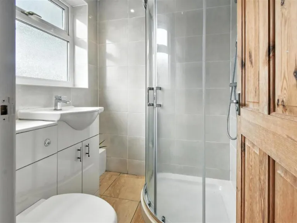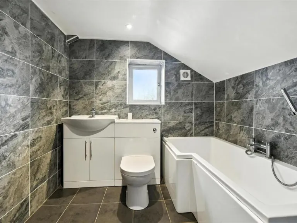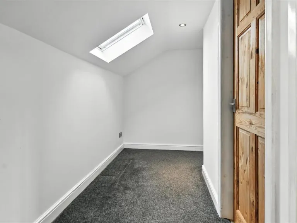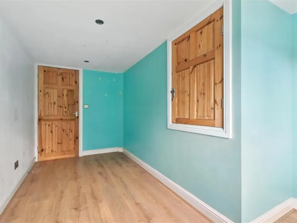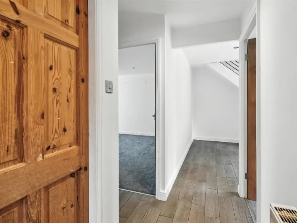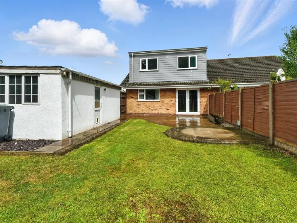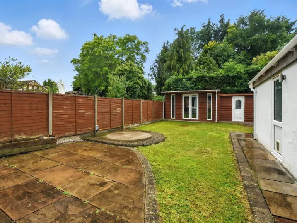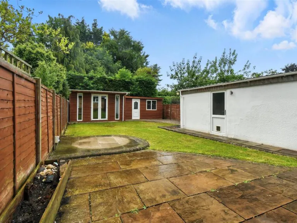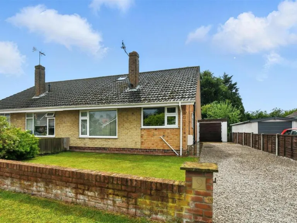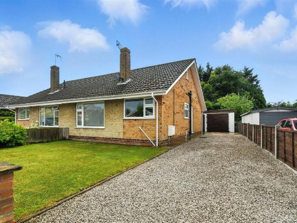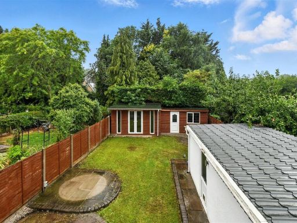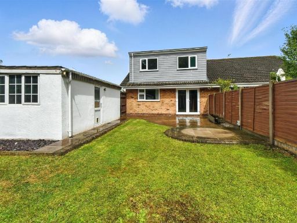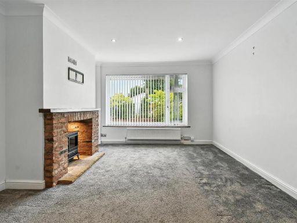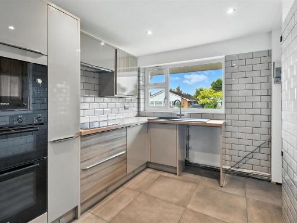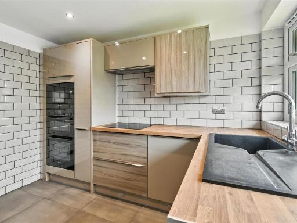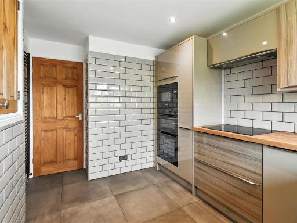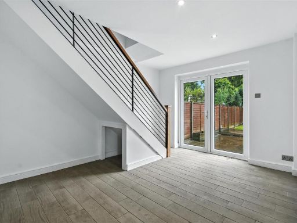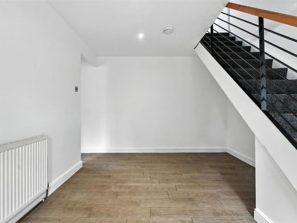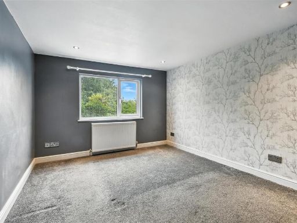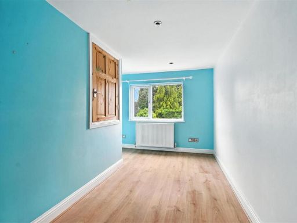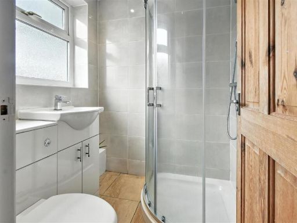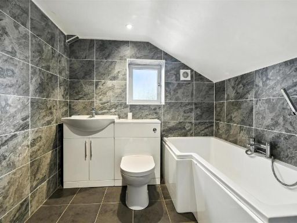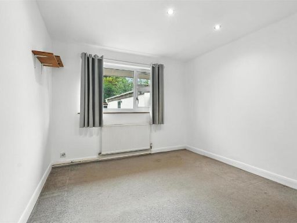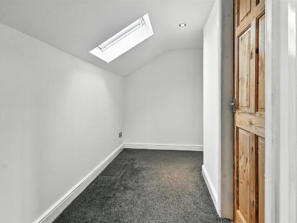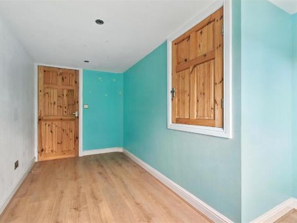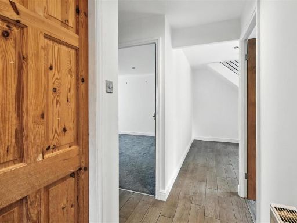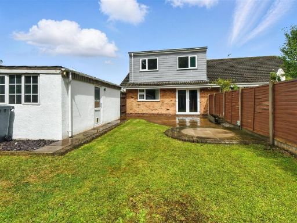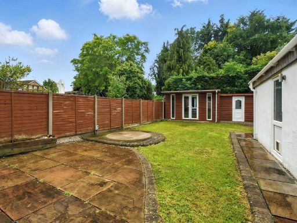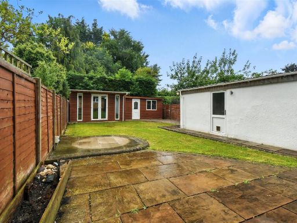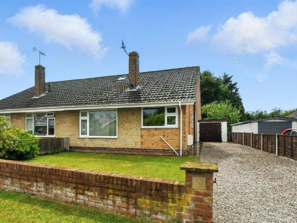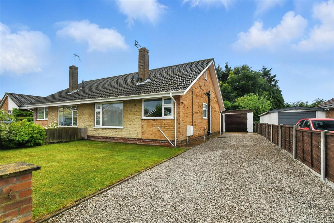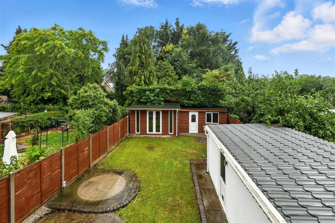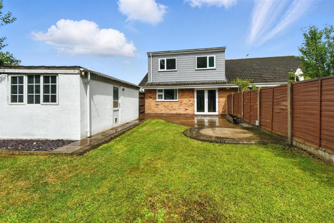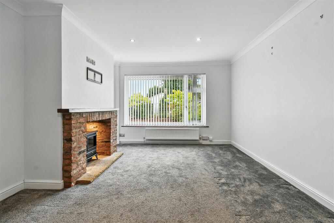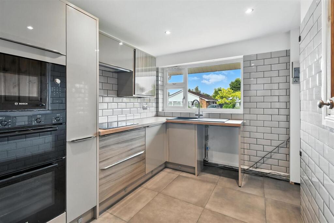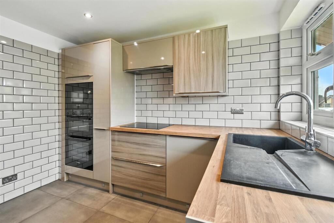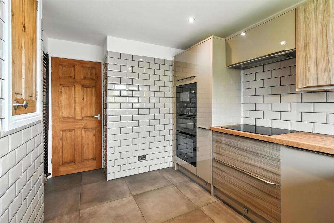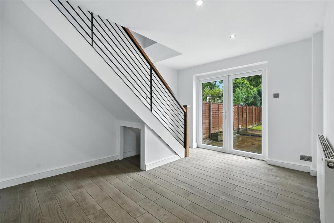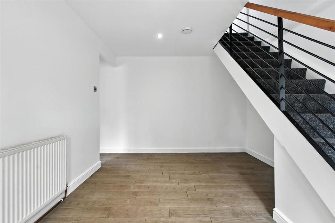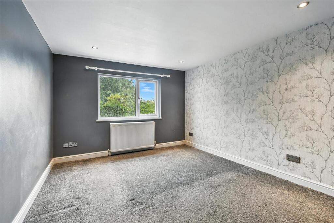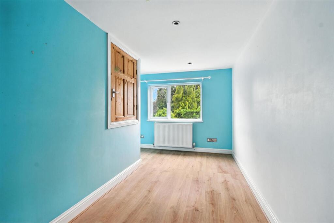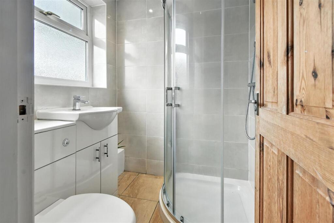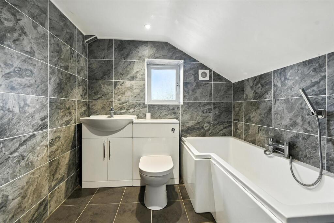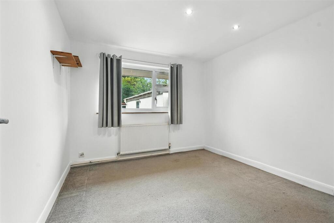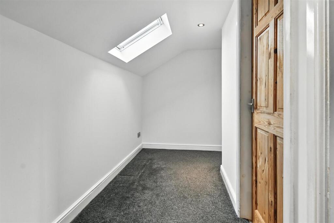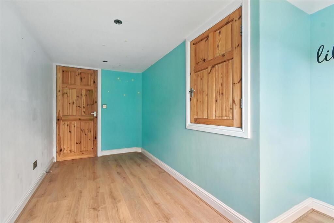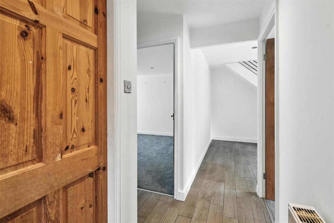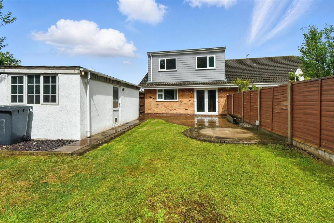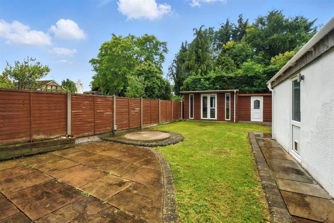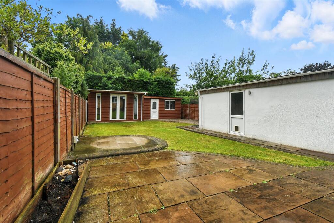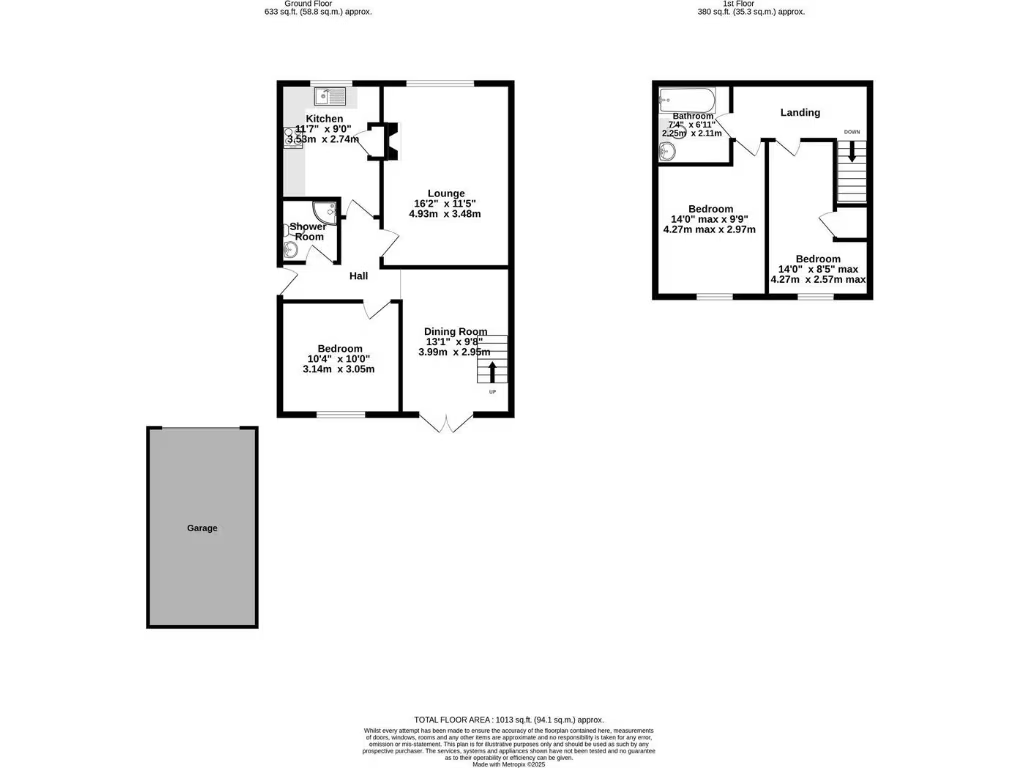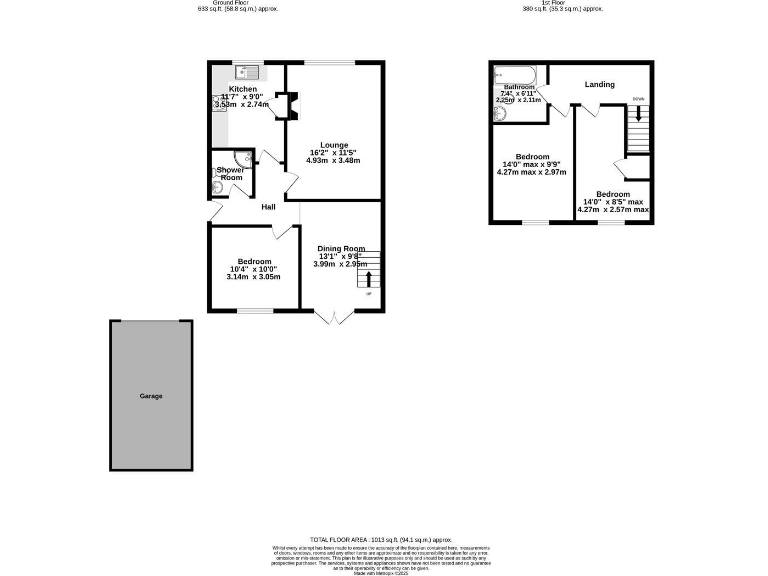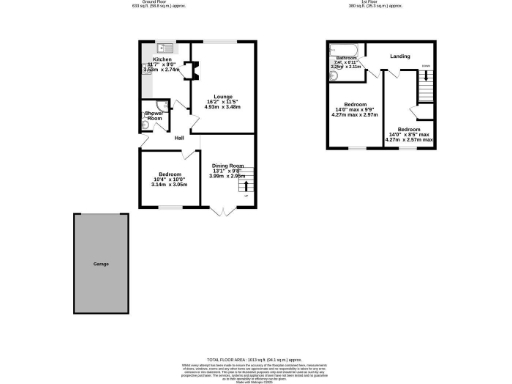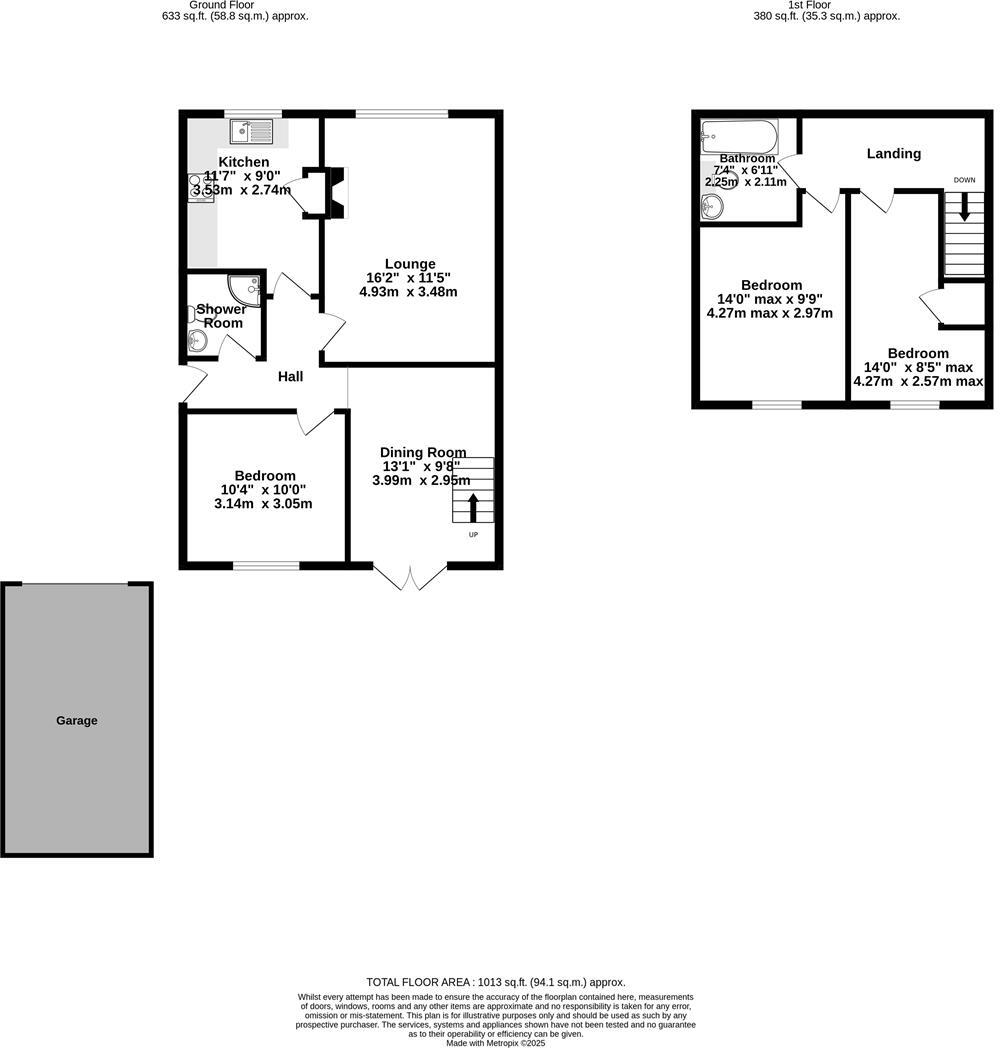Summary - 9 THE CRANBROOKS WHELDRAKE YORK YO19 6AZ
3 bed 2 bath Semi-Detached Bungalow
Ideal family home near good schools with garden, garage and city access.
3 double bedrooms over two floors, flexible family layout
Two bathrooms including ground-floor shower room
Private lawned rear garden with summerhouse/home-office potential
Long driveway and detached brick garage for parking and storage
Within Fulford School catchment; easy access to York city centre
Oil-fired boiler heating; fuel is oil (buyer to budget for fuel costs)
EPC D62 and partial cavity wall insulation — potential energy improvements
Freehold; built circa 1976–82, double glazing (installation date unknown)
Set back in a highly regarded Wheldrake village, this semi-detached dormer bungalow offers genuinely flexible family living across two levels. The ground floor provides a bright lounge, separate dining room with French doors to the garden, modern fitted kitchen and a ground-floor double bedroom with shower room — convenient for multigenerational use or home-working. Upstairs are two larger bedrooms and a family bathroom, making the layout well suited to a growing family or those seeking adaptable space.
Outside the plot is a strong selling point: a private, decent-sized lawned rear garden with summerhouse that could become a home office, plus a long driveway and a detached brick garage for secure parking and storage. The village location combines peaceful, prospering countryside life with easy access into York city centre and placement within the sought-after Fulford School catchment.
Practical information is clear: the house is freehold, built circa late 1970s–early 1980s, benefits from uPVC double glazing and an oil-fired boiler with radiator heating. Energy efficiency is average (EPC D62) and some cavity walls have only partial insulation, so buyers should allow for potential energy improvements. There is no flood risk, crime levels are very low and broadband and mobile signals are strong.
This home suits families seeking a well-proportioned village property near good schools, or buyers wanting a comfortable base with scope to improve energy performance and personalise interiors. An internal viewing will best reveal the room sizes and the garden’s practical potential.
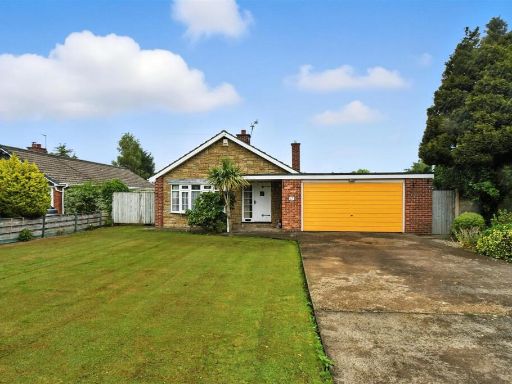 3 bedroom detached bungalow for sale in Greengales Lane, Wheldrake, York, YO19 — £420,000 • 3 bed • 1 bath • 985 ft²
3 bedroom detached bungalow for sale in Greengales Lane, Wheldrake, York, YO19 — £420,000 • 3 bed • 1 bath • 985 ft²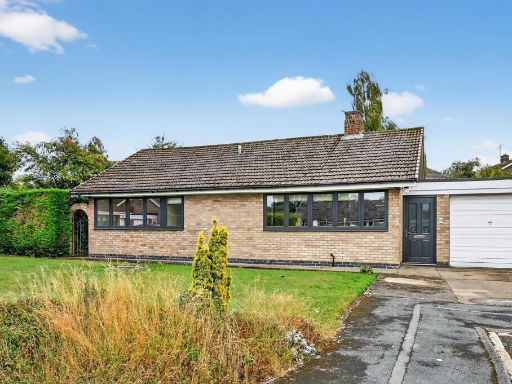 3 bedroom semi-detached bungalow for sale in Derwent Drive, Wheldrake, York, YO19 — £450,000 • 3 bed • 2 bath • 1325 ft²
3 bedroom semi-detached bungalow for sale in Derwent Drive, Wheldrake, York, YO19 — £450,000 • 3 bed • 2 bath • 1325 ft²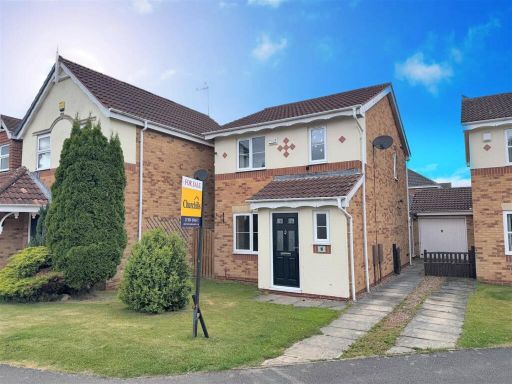 3 bedroom detached house for sale in Braithegayte, Wheldrake, York, YO19 — £240,000 • 3 bed • 1 bath • 848 ft²
3 bedroom detached house for sale in Braithegayte, Wheldrake, York, YO19 — £240,000 • 3 bed • 1 bath • 848 ft² 3 bedroom semi-detached bungalow for sale in Heath Croft, York, YO10 — £325,000 • 3 bed • 1 bath • 823 ft²
3 bedroom semi-detached bungalow for sale in Heath Croft, York, YO10 — £325,000 • 3 bed • 1 bath • 823 ft²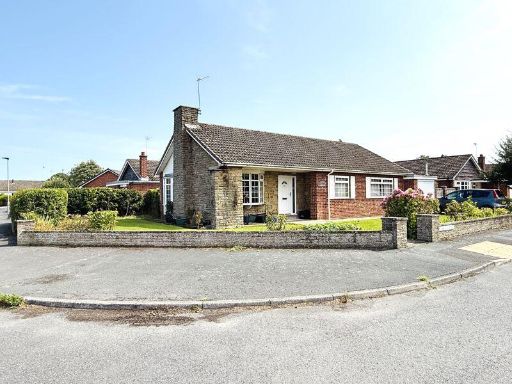 3 bedroom detached bungalow for sale in Courtneys, Wheldrake, York YO19 6BR, YO19 — £325,000 • 3 bed • 1 bath • 1099 ft²
3 bedroom detached bungalow for sale in Courtneys, Wheldrake, York YO19 6BR, YO19 — £325,000 • 3 bed • 1 bath • 1099 ft²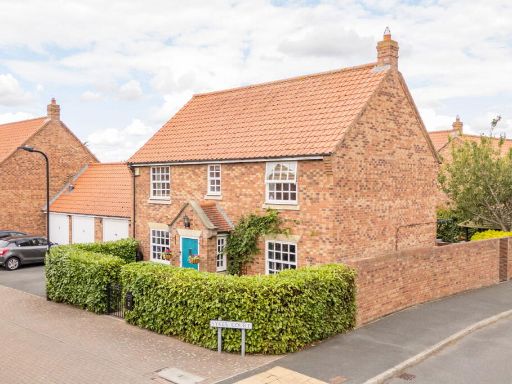 4 bedroom detached house for sale in Sykes Court, Wheldrake, York, YO19 6GE, YO19 — £550,000 • 4 bed • 2 bath • 1883 ft²
4 bedroom detached house for sale in Sykes Court, Wheldrake, York, YO19 6GE, YO19 — £550,000 • 4 bed • 2 bath • 1883 ft²