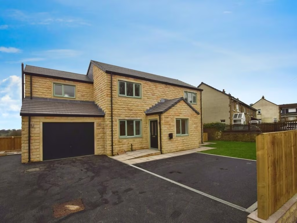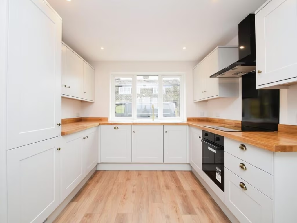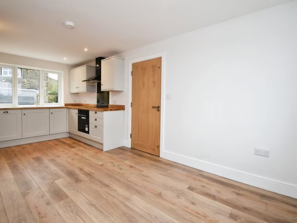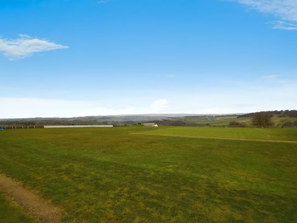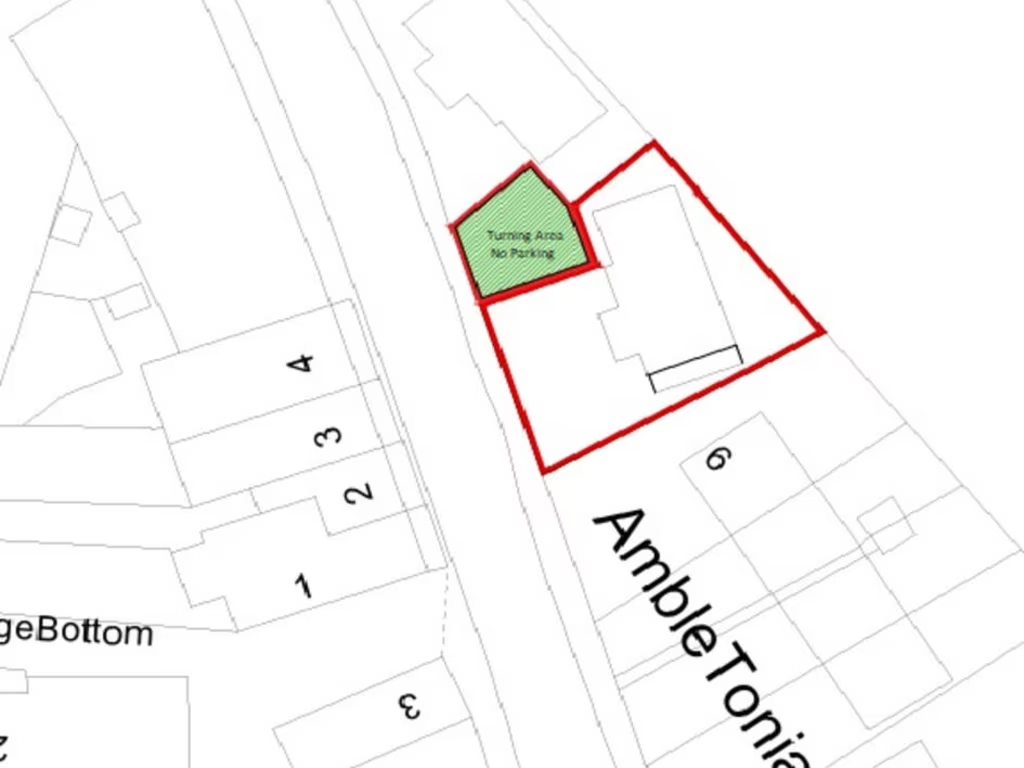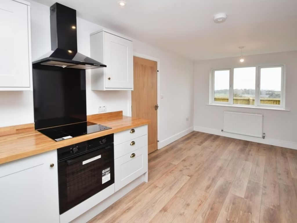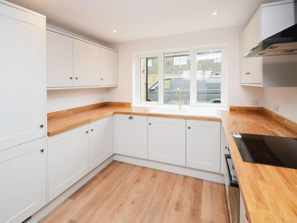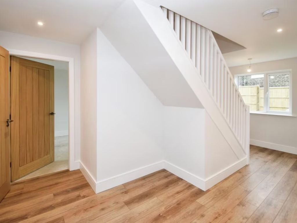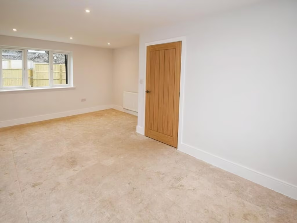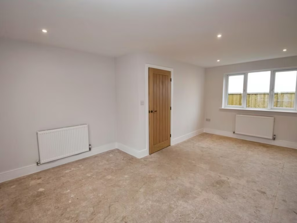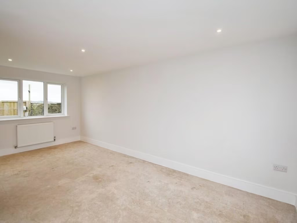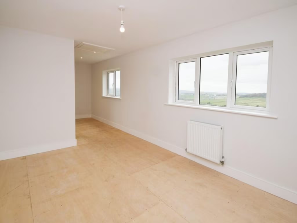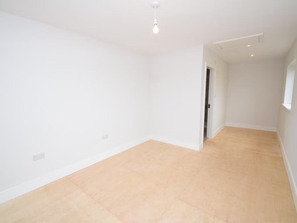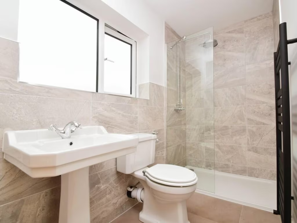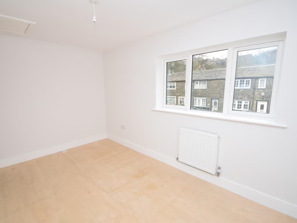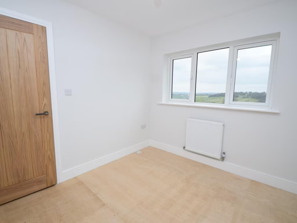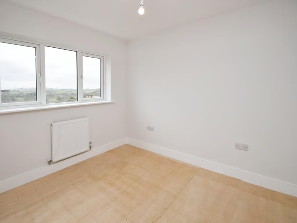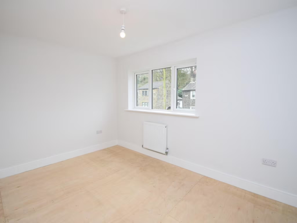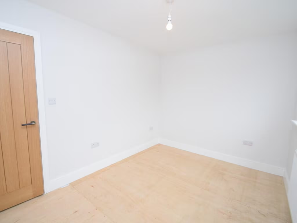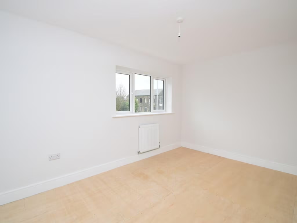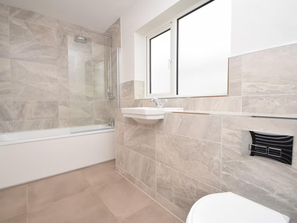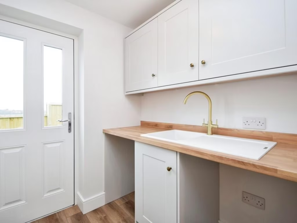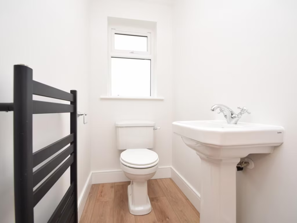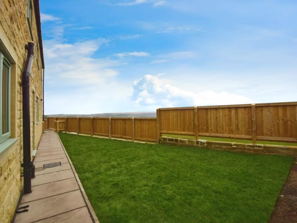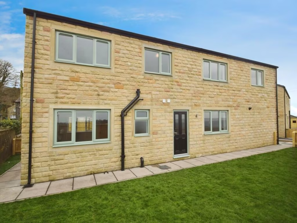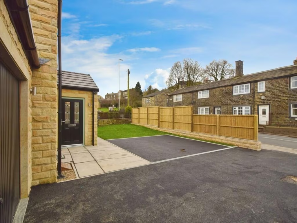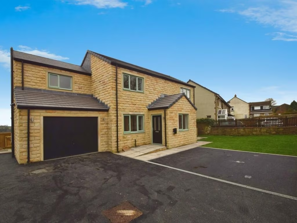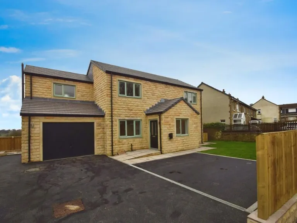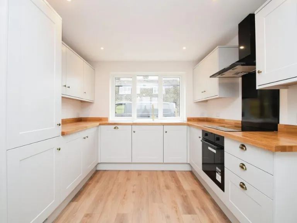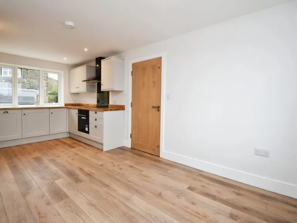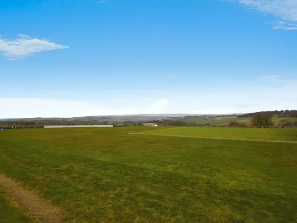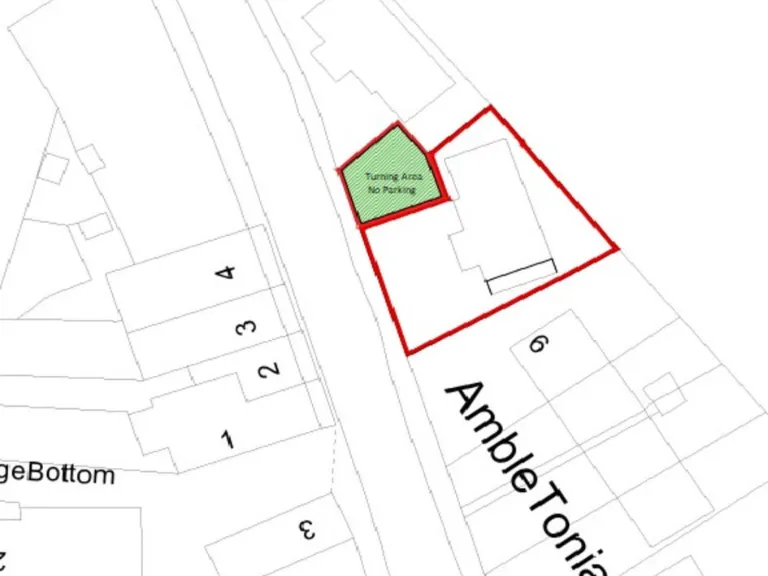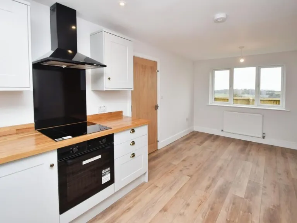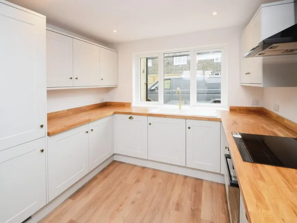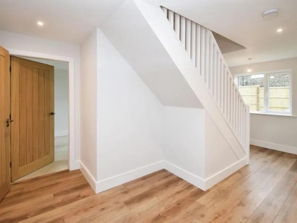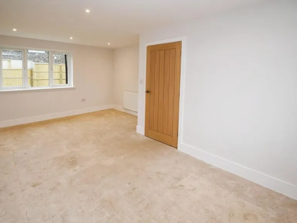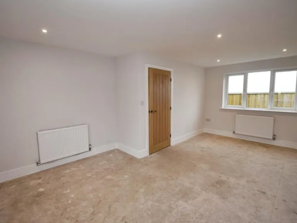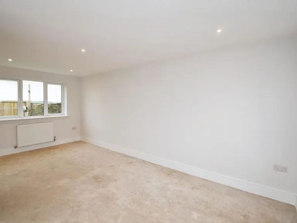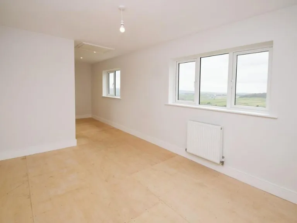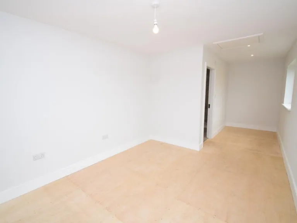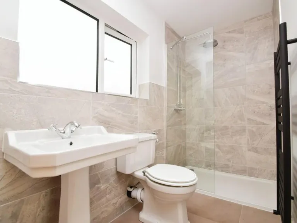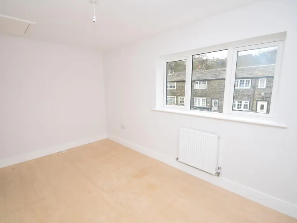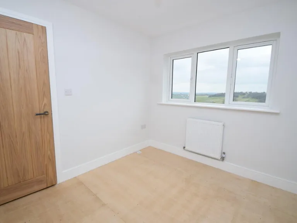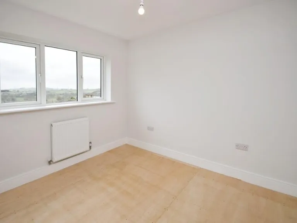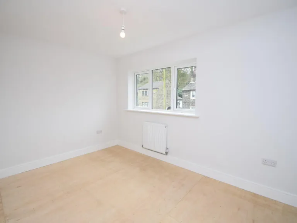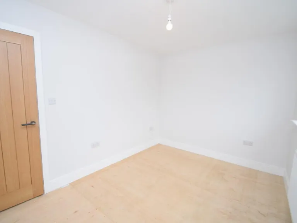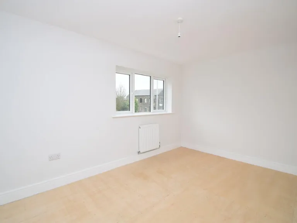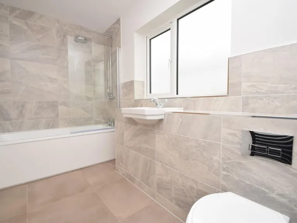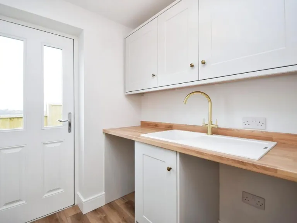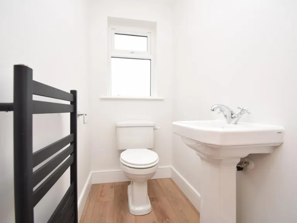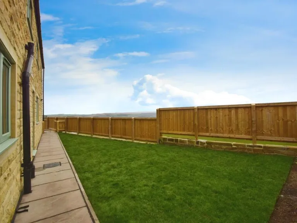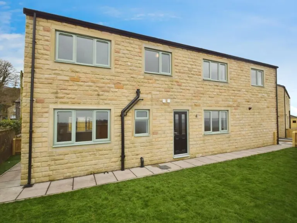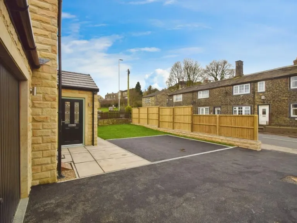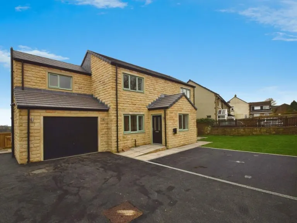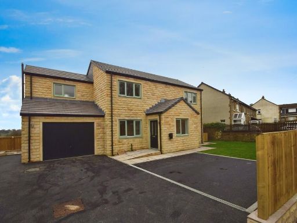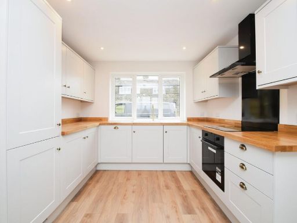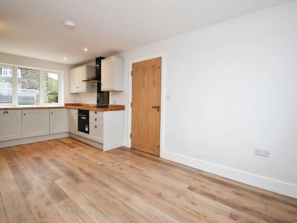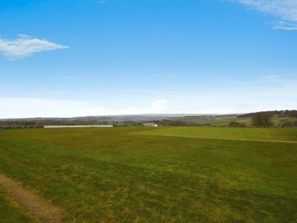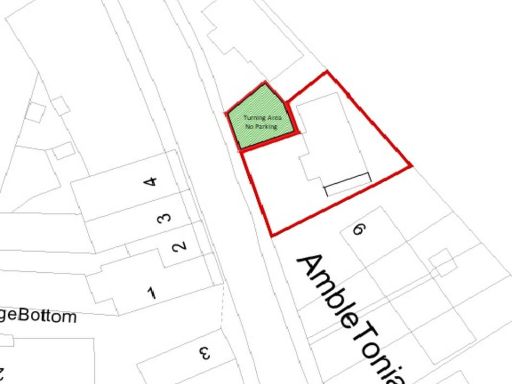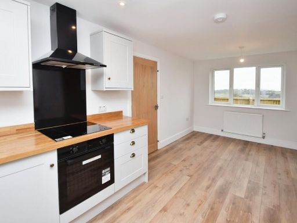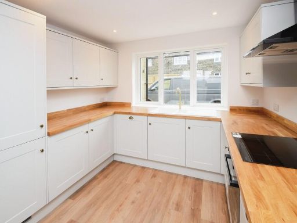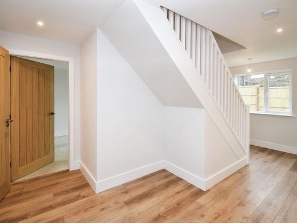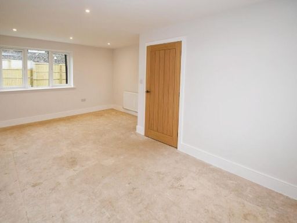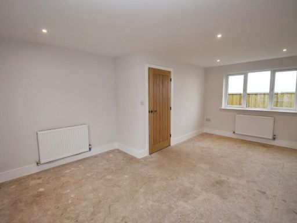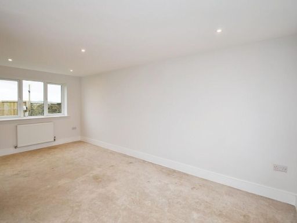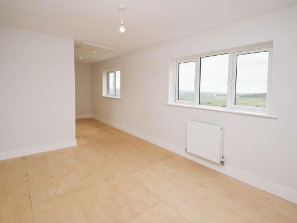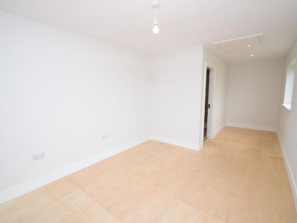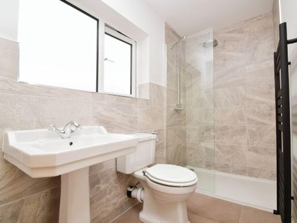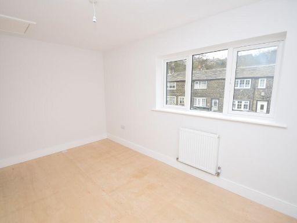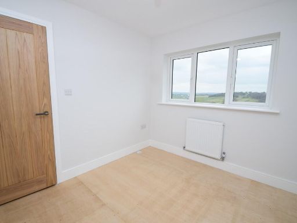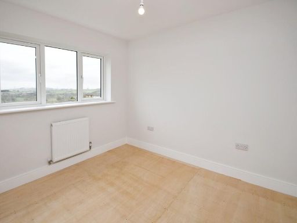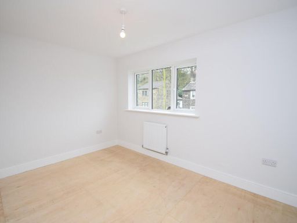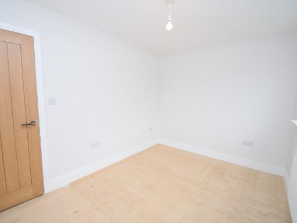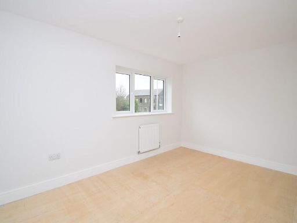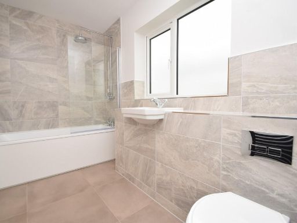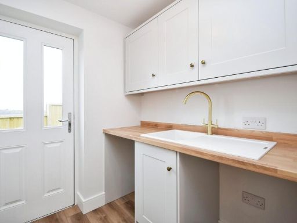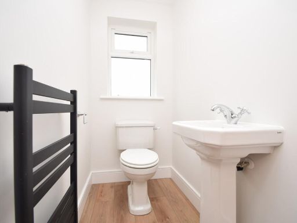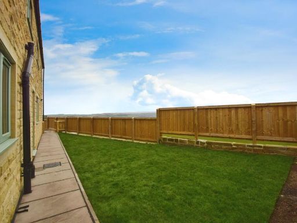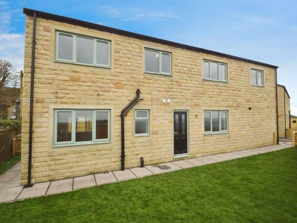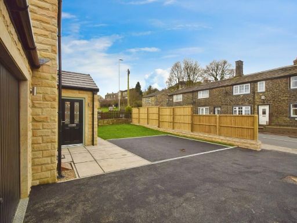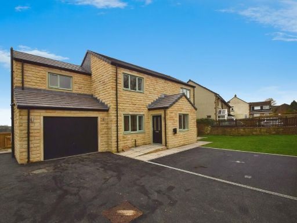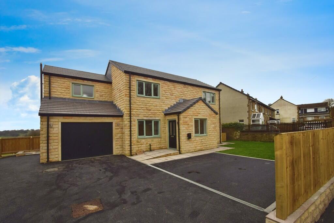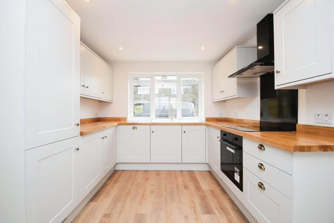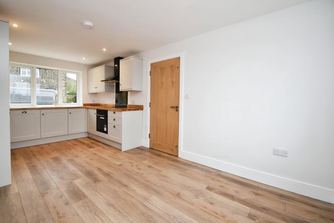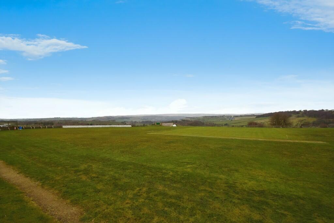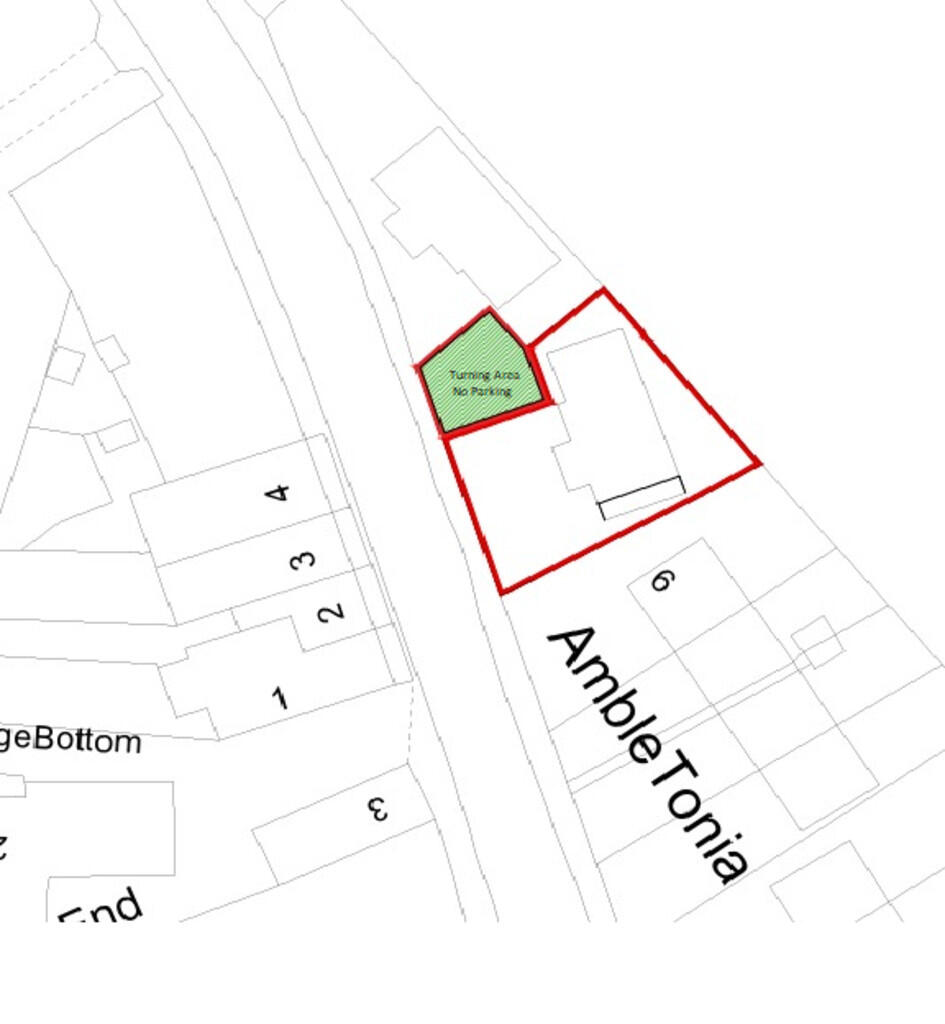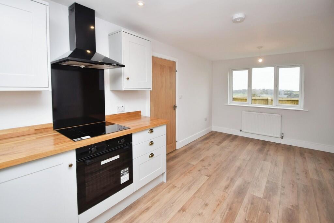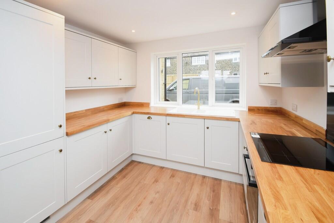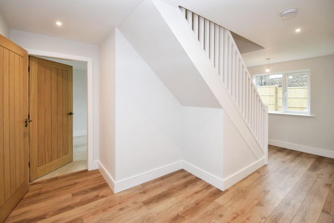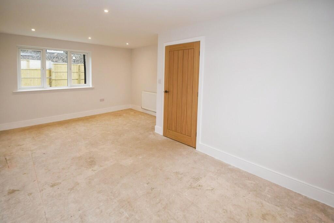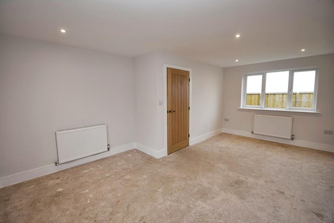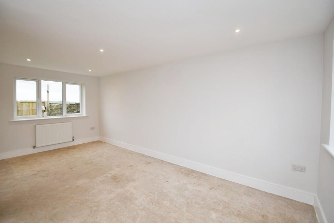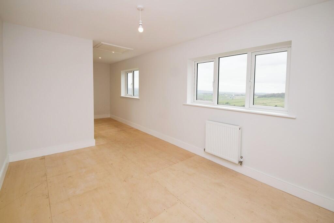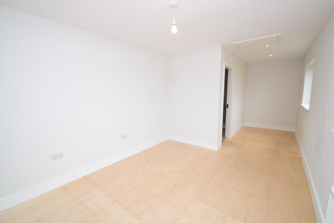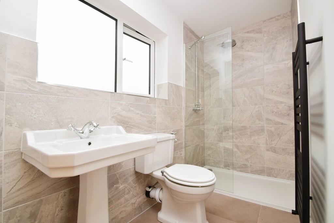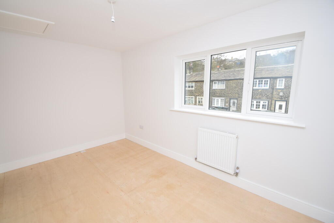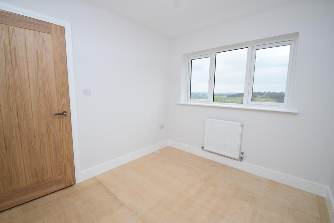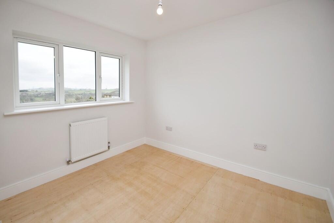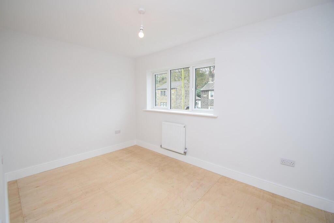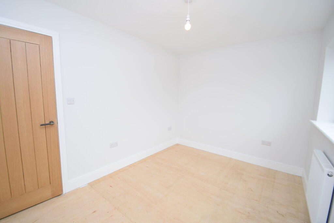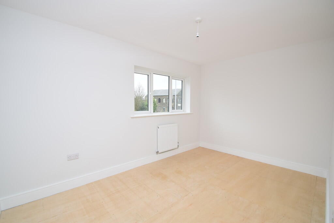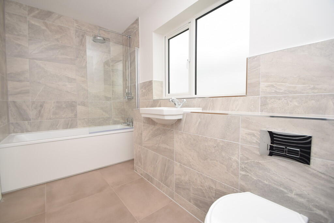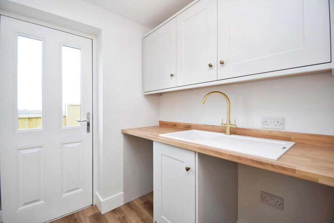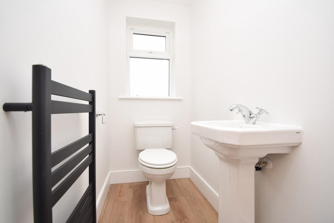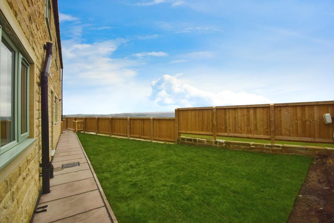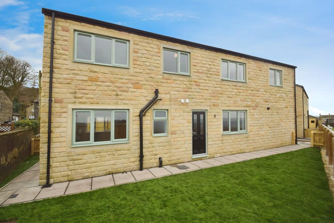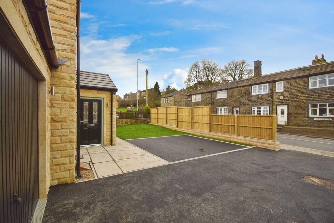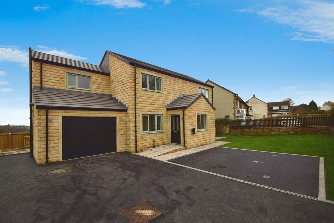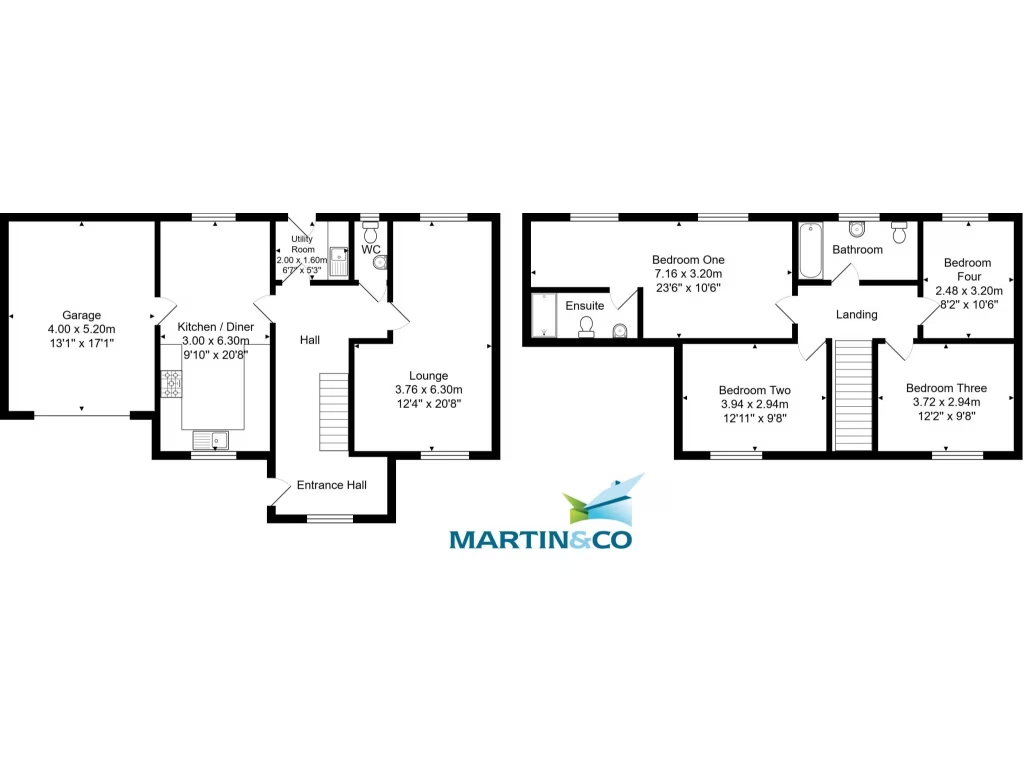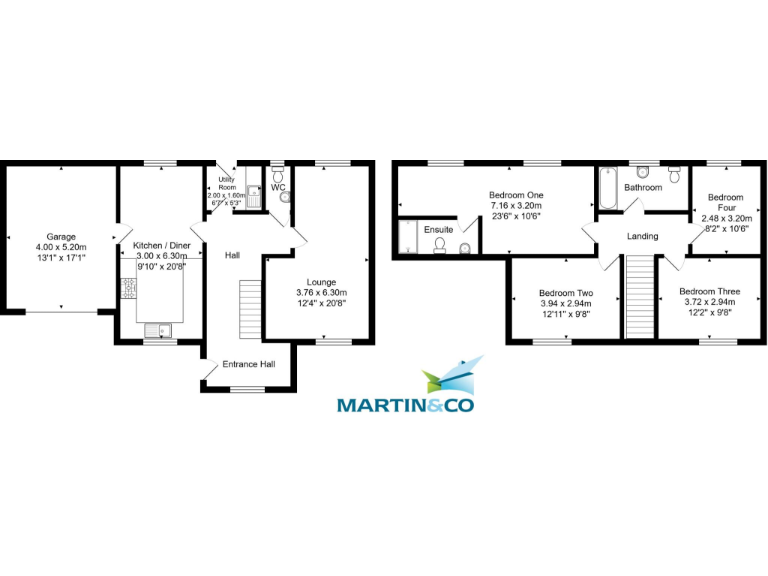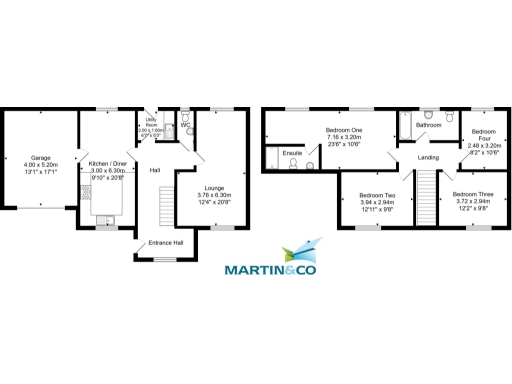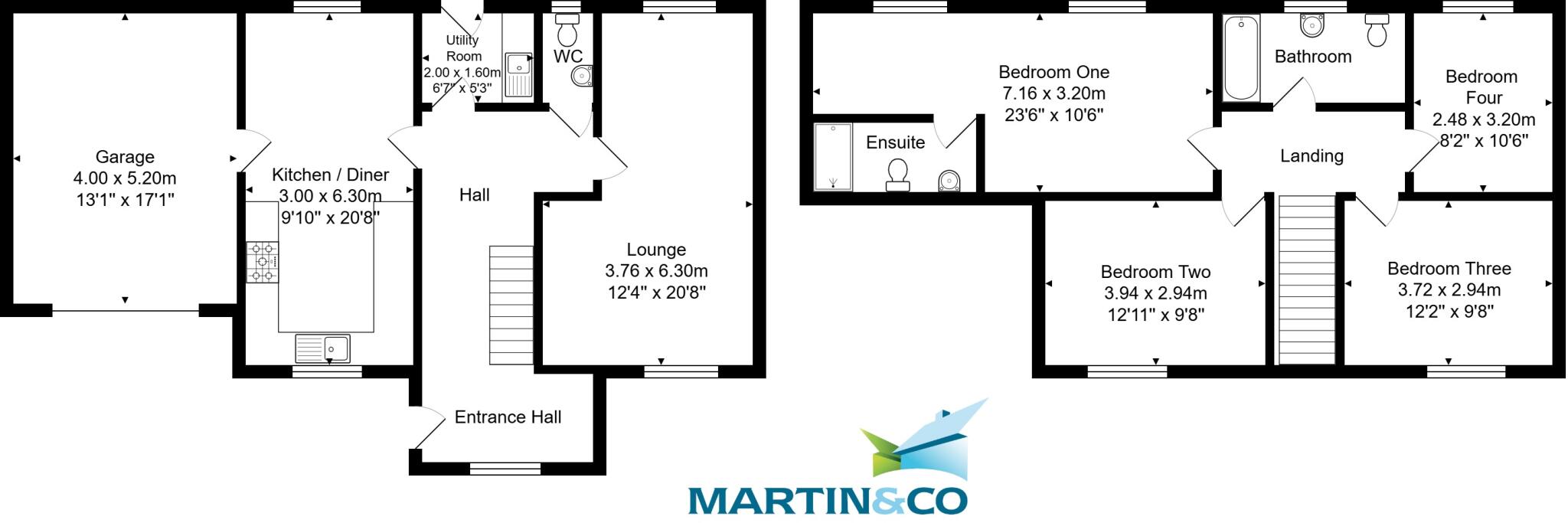Summary - Keighley Road, Denholme BD13 4JN
4 bed 2 bath Detached
Move-in ready with garage, garden and excellent commuter links.
Four bedrooms including master with en-suite
Immaculate modern kitchen with integrated appliances
Utility room, cloakroom and decent-sized private garden
Single garage plus driveway parking; EV charging point fitted
Mains gas central heating and working boiler with radiators
Listed as new-build with 10-year NHBC; verify paperwork
Double glazing installed before 2002; consider upgrade for efficiency
Cavity walls recorded without insulation (assumed); check thermal performance
This bright four-bedroom detached property on Keighley Road is presented with a high-quality finish and practical family-focused accommodation. The ground floor includes a modern kitchen with integrated appliances and wood countertops, a useful utility room and a living room opening to a decent private garden. A single garage and driveway provide secure parking, plus an EV charging point for low-emission motoring.
Sleeping accommodation includes a master bedroom with en-suite and three further generous bedrooms served by a family bathroom. The home benefits from mains gas central heating and double glazing; broadband and mobile signals are strong, and the location is well placed for local primary schooling, shops and commuter routes to nearby towns and cities.
Buyers should note a few matters for enquiry: the listing describes a new-build with a 10-year NHBC warranty, yet records supplied indicate an earlier construction era. Cavity wall construction is recorded as having no insulation (assumed) and the double glazing dates from before 2002 — both worth checking if energy efficiency is a priority. Council tax band is not yet confirmed.
Overall, this property will suit families seeking move-in-ready accommodation in a popular village-edge setting, with practical outdoor space, parking and modern conveniences. A survey and verification of the build age, insulation status and warranty documentation are recommended to confirm long-term running costs and protections.
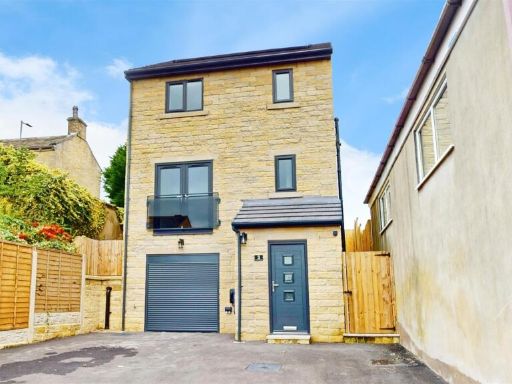 4 bedroom detached house for sale in Wellgarth, Buttershaw, Bradford, BD6 — £250,000 • 4 bed • 3 bath • 1166 ft²
4 bedroom detached house for sale in Wellgarth, Buttershaw, Bradford, BD6 — £250,000 • 4 bed • 3 bath • 1166 ft²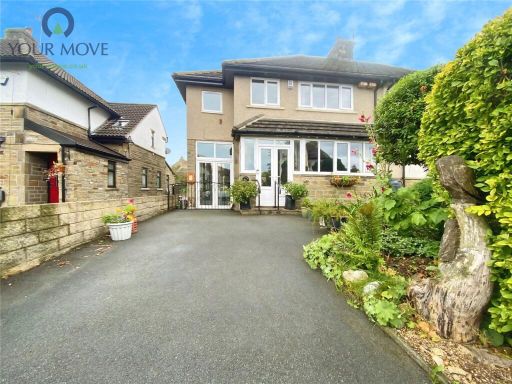 4 bedroom semi-detached house for sale in Beech Drive, Denholme, Bradford, West Yorkshire, BD13 — £280,000 • 4 bed • 3 bath • 1431 ft²
4 bedroom semi-detached house for sale in Beech Drive, Denholme, Bradford, West Yorkshire, BD13 — £280,000 • 4 bed • 3 bath • 1431 ft²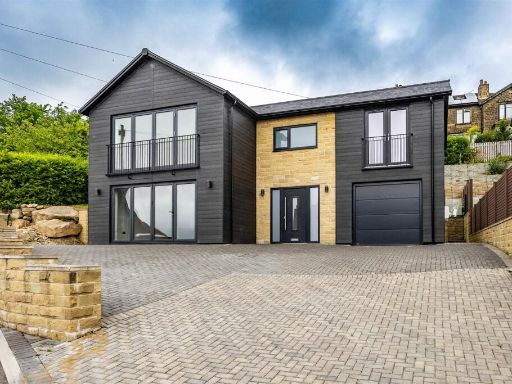 4 bedroom detached house for sale in Banks Lane, Riddlesden, Keighley, BD20 — £425,000 • 4 bed • 2 bath • 1235 ft²
4 bedroom detached house for sale in Banks Lane, Riddlesden, Keighley, BD20 — £425,000 • 4 bed • 2 bath • 1235 ft² 4 bedroom detached house for sale in Congregation Fold, Eccleshill, BD2 2BL, BD2 — £315,000 • 4 bed • 2 bath • 1074 ft²
4 bedroom detached house for sale in Congregation Fold, Eccleshill, BD2 2BL, BD2 — £315,000 • 4 bed • 2 bath • 1074 ft²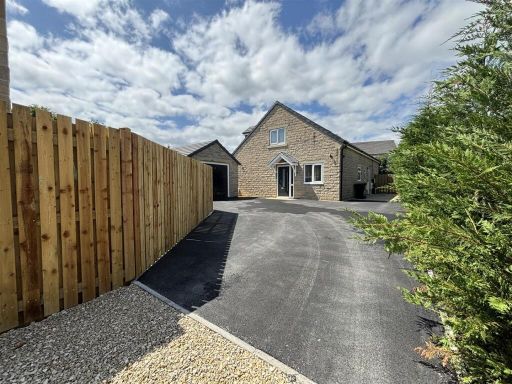 4 bedroom detached house for sale in Park Lane, Queensbury, BD13 1QH, BD13 — £450,000 • 4 bed • 3 bath • 1216 ft²
4 bedroom detached house for sale in Park Lane, Queensbury, BD13 1QH, BD13 — £450,000 • 4 bed • 3 bath • 1216 ft²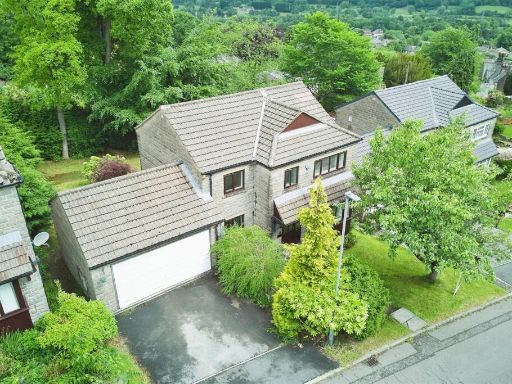 4 bedroom detached house for sale in Woodside, Keighley, BD20 6LF, BD20 — £360,000 • 4 bed • 2 bath • 1388 ft²
4 bedroom detached house for sale in Woodside, Keighley, BD20 6LF, BD20 — £360,000 • 4 bed • 2 bath • 1388 ft²