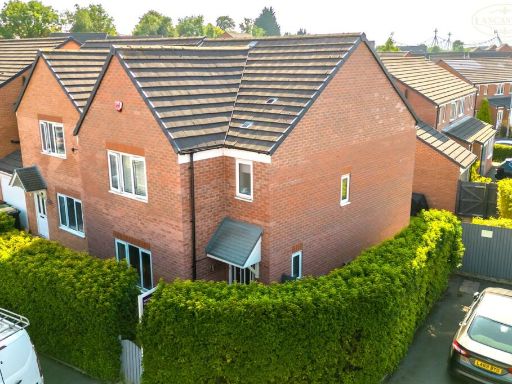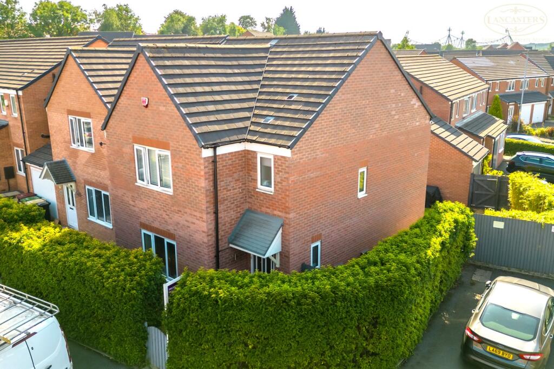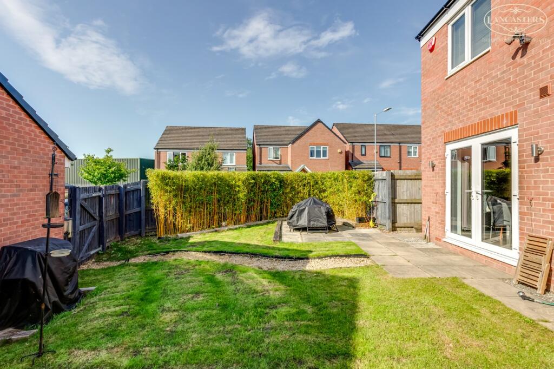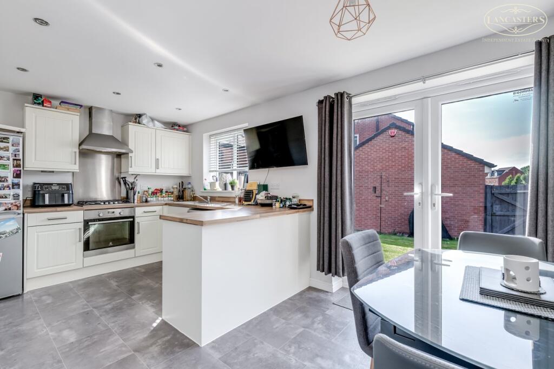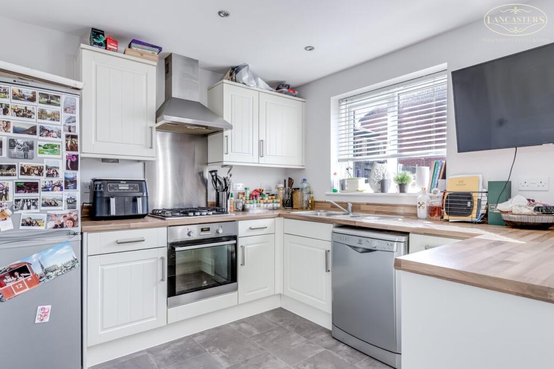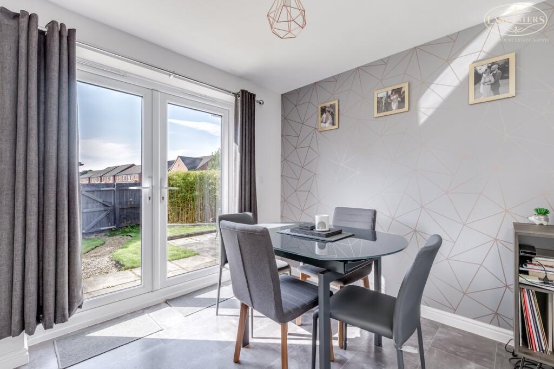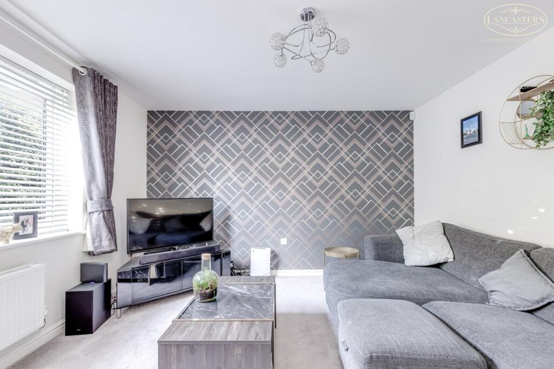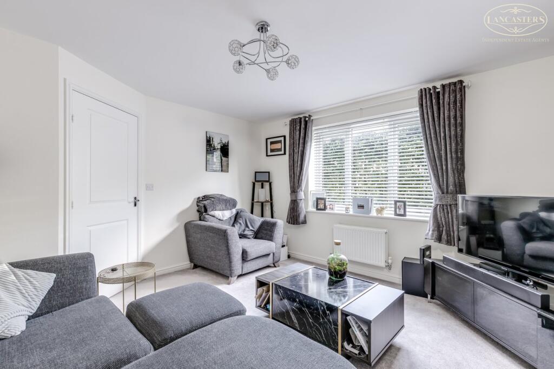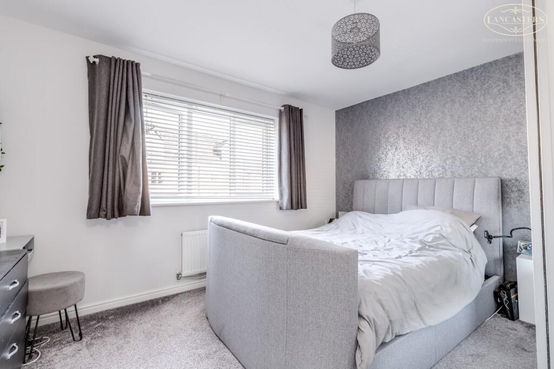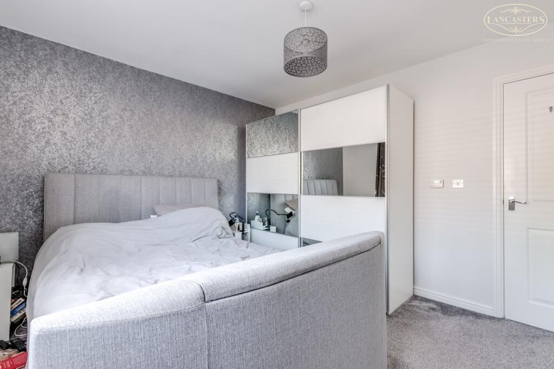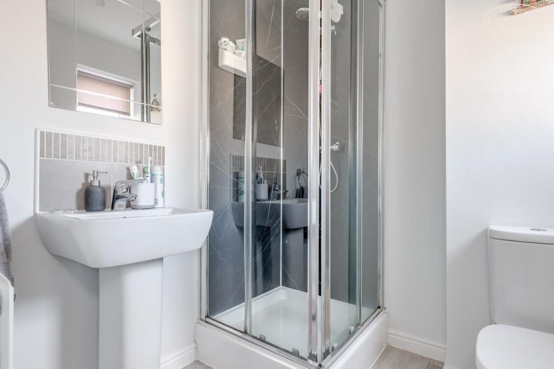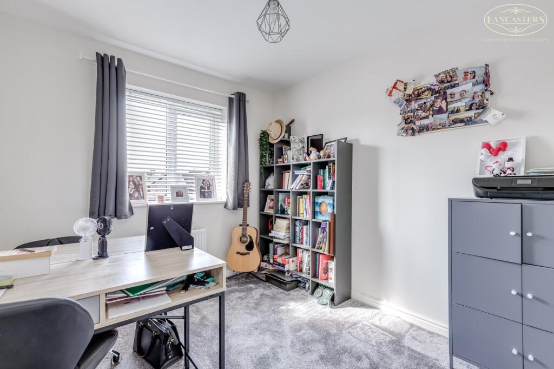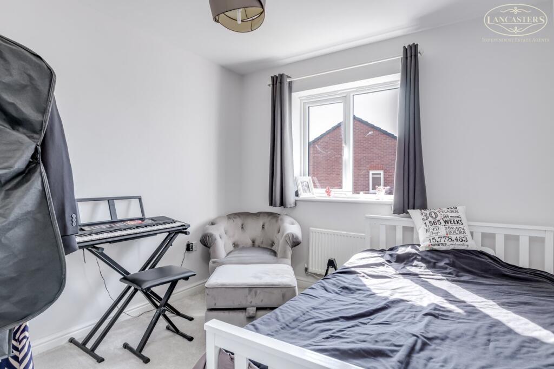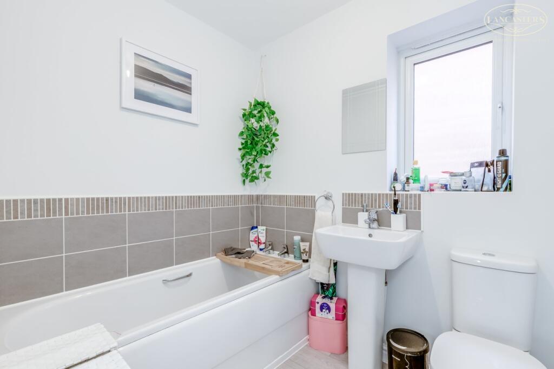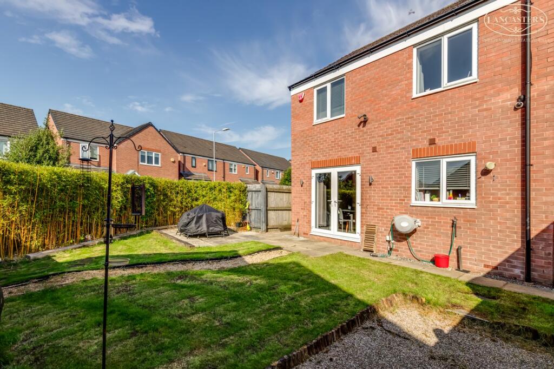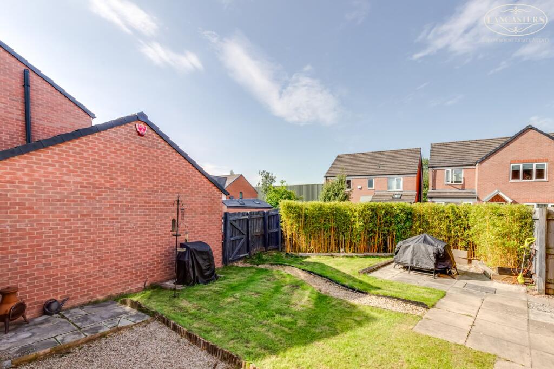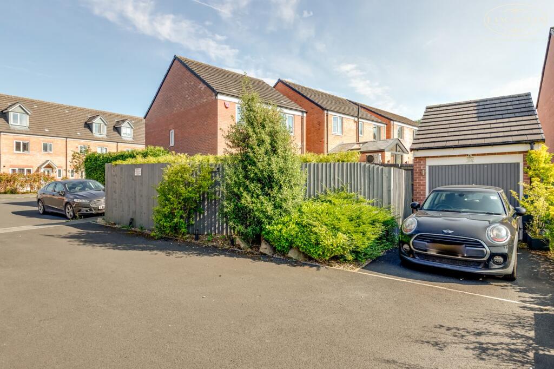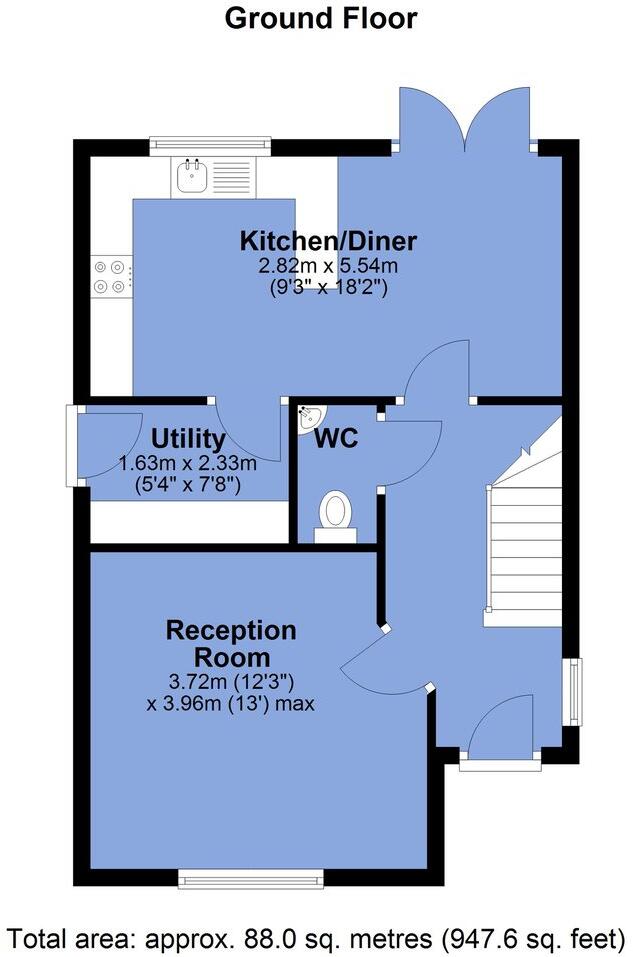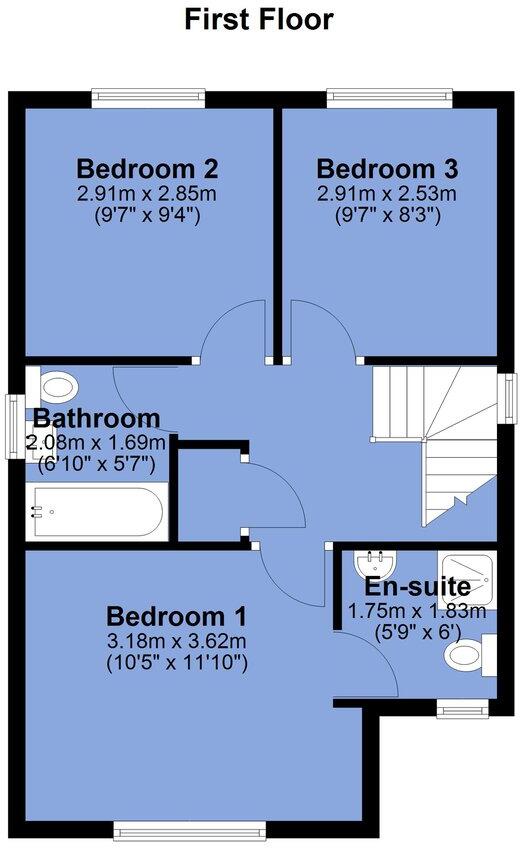Summary - 19, Sky Lark Close, Lostock, BOLTON BL6 4GQ
3 bed 3 bath Detached
Three double bedrooms, garden, garage and excellent commuter links — great value for families..
- Detached three-bedroom family home on a prominent corner plot
- Private driveway and detached garage to the rear
- Generous rear garden with decent outdoor space
- Principal bedroom includes an ensuite; plus downstairs WC
- Approximately 947 sq ft; traditional, practical layout
- Around 1 mile to motorway access and Horwich Parkway station
- Council Tax Band D; average overall size (not a large home)
- Priced competitively to encourage a quick sale
This well-proportioned three-bedroom detached home sits on a prominent corner plot with a generous rear garden, private driveway and detached garage — ideal for a growing family wanting outdoor space and parking. The layout is family-focused: separate hallway, a dedicated reception room, dining kitchen, utility and a ground-floor WC. The principal bedroom benefits from an ensuite while two further double bedrooms and a family bathroom complete the upstairs.
Positioned within the Manchester commuter belt, the house offers quick access to junction 6 of the M61 and Horwich Parkway station (around 1 mile), plus a wide choice of shops and leisure at the nearby Middlebrook retail complex. Good local schools are within reach and the development includes a children’s park and nearby cycle/trail routes suitable for walking, running and cycling.
The property is offered at a competitive price to encourage a speedy sale and presents excellent value for a new-build style home in an affluent, low-crime area. The home is average in overall size (approx. 947 sq ft) and constructed with modern heating via a mains gas boiler and radiators. Buyers should note Council Tax Band D and that the design is traditional rather than open-plan — a practical family layout rather than a high-end luxury finish.
This is a straightforward family purchase for those prioritising space, transport links and local amenities. While not a large or premium-spec home, the combination of corner-plot garden, garage and commuter convenience makes it a sensible, versatile choice for family living or buy-to-let investors seeking solid rental appeal.
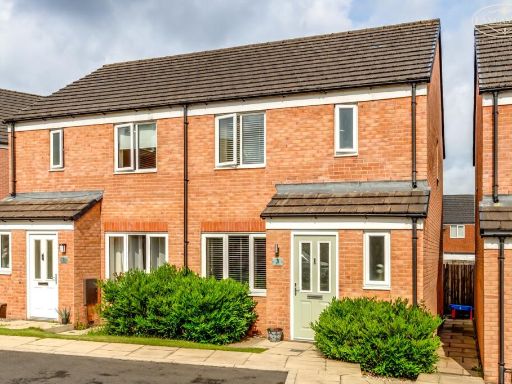 3 bedroom semi-detached house for sale in Bakers Lane, Lostock, Bolton, BL6 — £227,000 • 3 bed • 3 bath • 743 ft²
3 bedroom semi-detached house for sale in Bakers Lane, Lostock, Bolton, BL6 — £227,000 • 3 bed • 3 bath • 743 ft²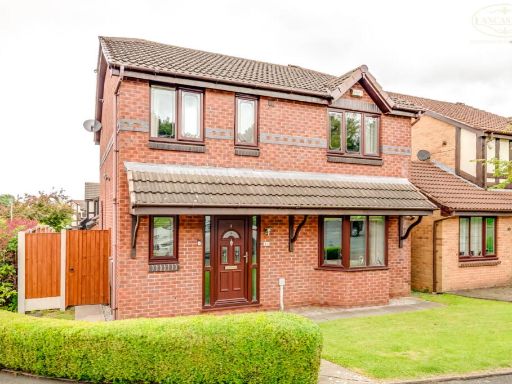 4 bedroom detached house for sale in Brooklands, Horwich, Bolton, BL6 — £350,000 • 4 bed • 3 bath • 1191 ft²
4 bedroom detached house for sale in Brooklands, Horwich, Bolton, BL6 — £350,000 • 4 bed • 3 bath • 1191 ft²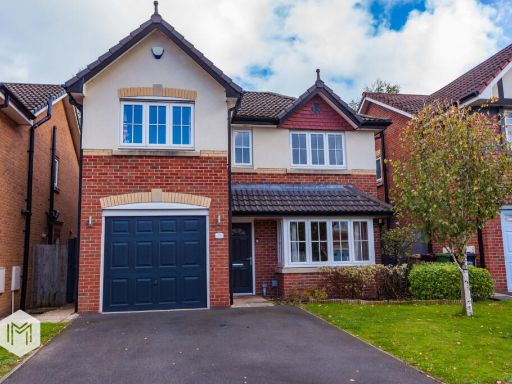 4 bedroom detached house for sale in Napier Drive, Horwich, Bolton, Greater Manchester, BL6 6GF, BL6 — £380,000 • 4 bed • 2 bath • 1339 ft²
4 bedroom detached house for sale in Napier Drive, Horwich, Bolton, Greater Manchester, BL6 6GF, BL6 — £380,000 • 4 bed • 2 bath • 1339 ft²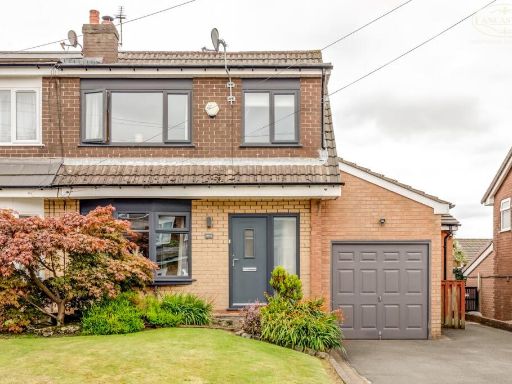 3 bedroom semi-detached house for sale in Bond Close, Horwich, Bolton, BL6 — £310,000 • 3 bed • 1 bath • 1168 ft²
3 bedroom semi-detached house for sale in Bond Close, Horwich, Bolton, BL6 — £310,000 • 3 bed • 1 bath • 1168 ft²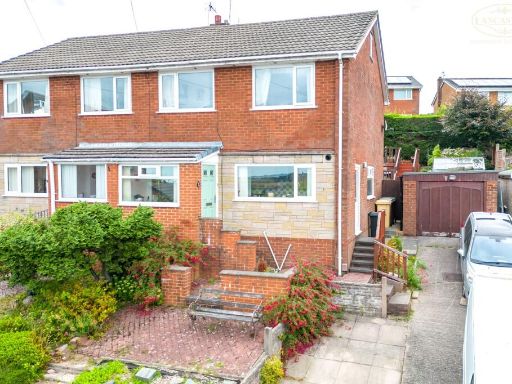 3 bedroom semi-detached house for sale in Douglas Close, Horwich, Bolton, BL6 — £230,000 • 3 bed • 1 bath • 1009 ft²
3 bedroom semi-detached house for sale in Douglas Close, Horwich, Bolton, BL6 — £230,000 • 3 bed • 1 bath • 1009 ft²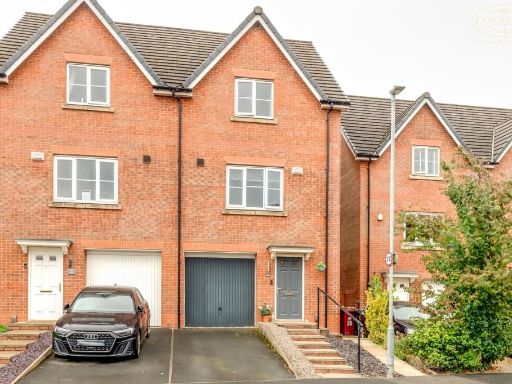 4 bedroom semi-detached house for sale in Harrier Close, Lostock, Bolton, BL6 — £290,000 • 4 bed • 3 bath • 1343 ft²
4 bedroom semi-detached house for sale in Harrier Close, Lostock, Bolton, BL6 — £290,000 • 4 bed • 3 bath • 1343 ft²































