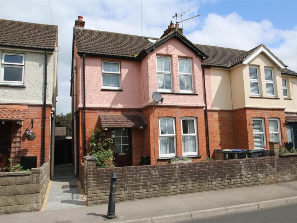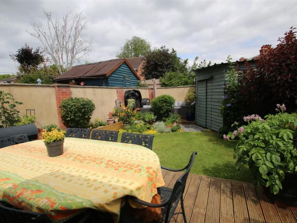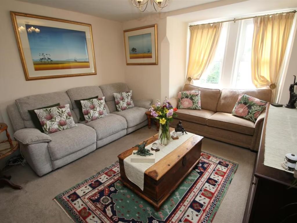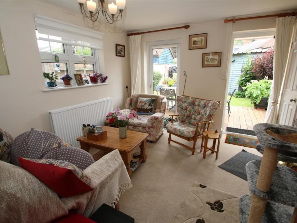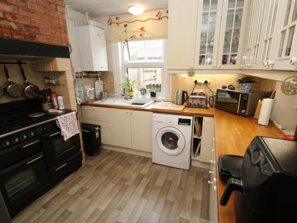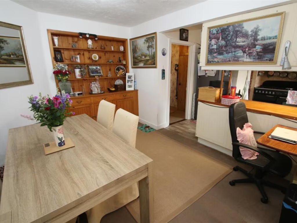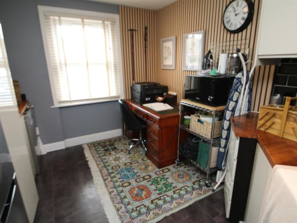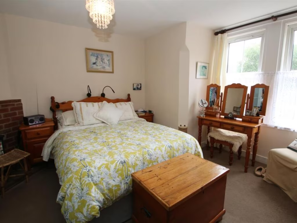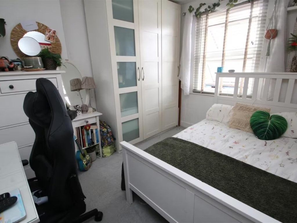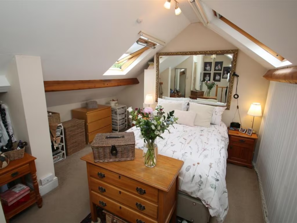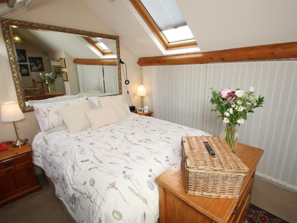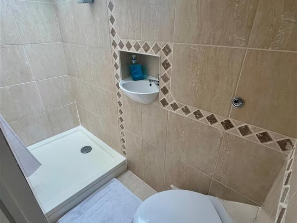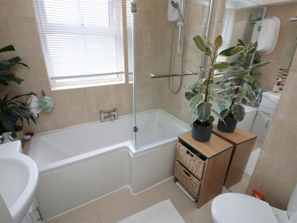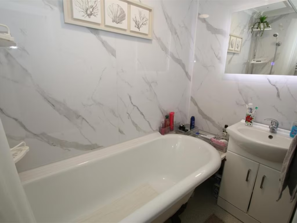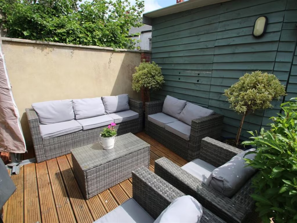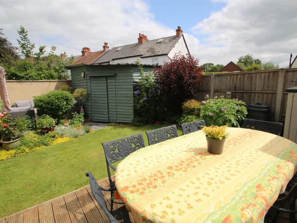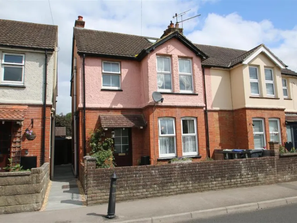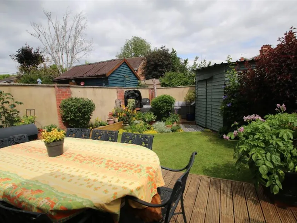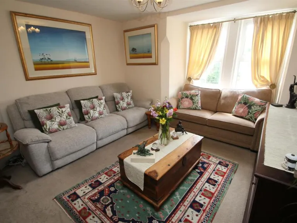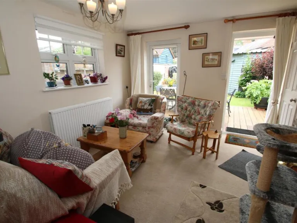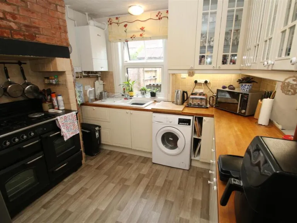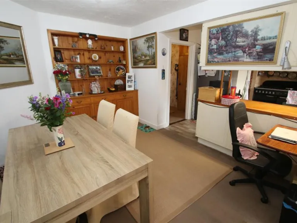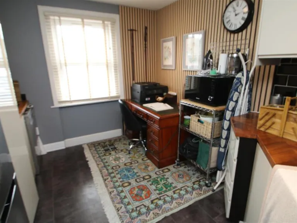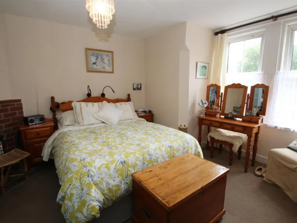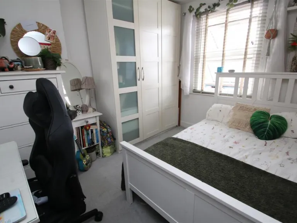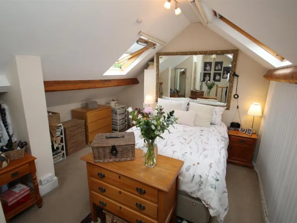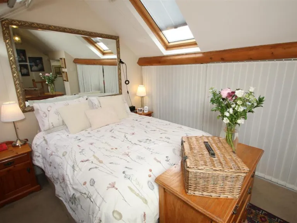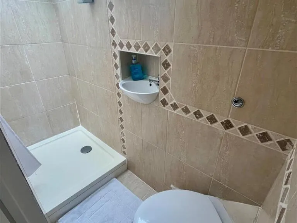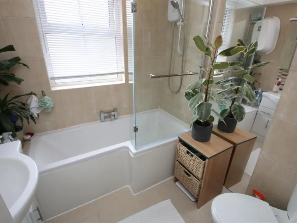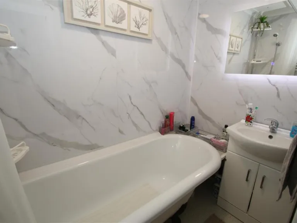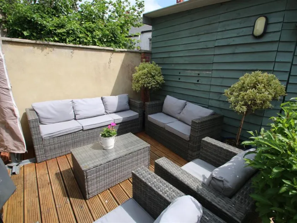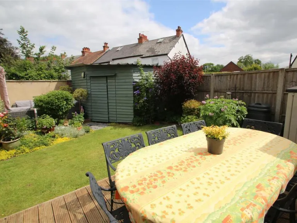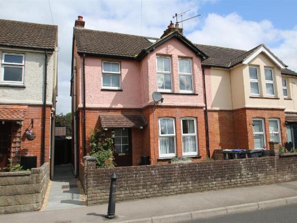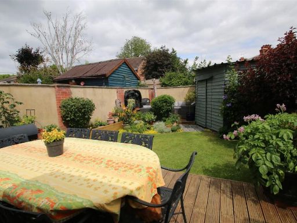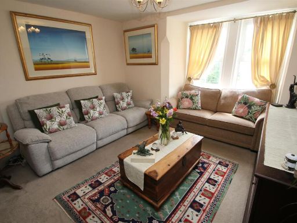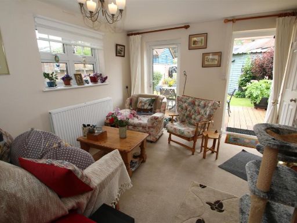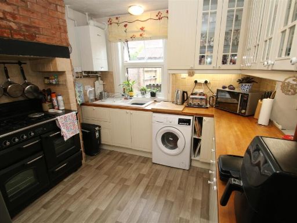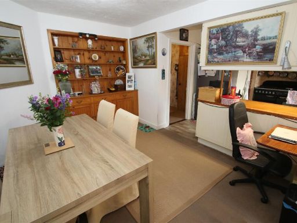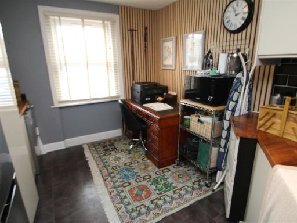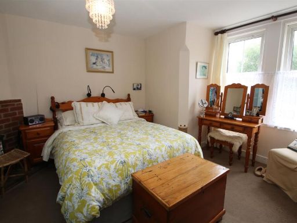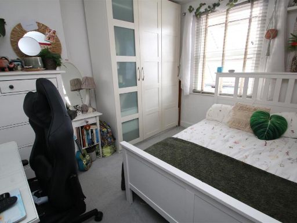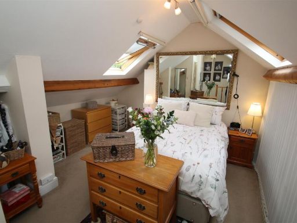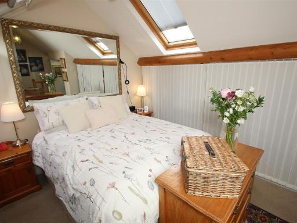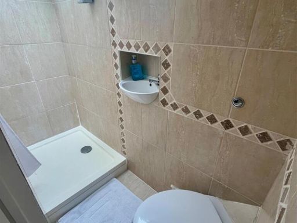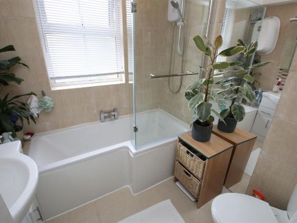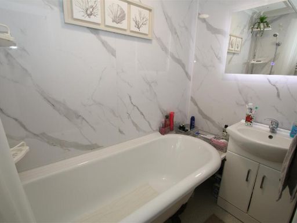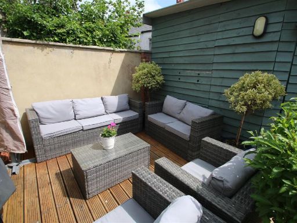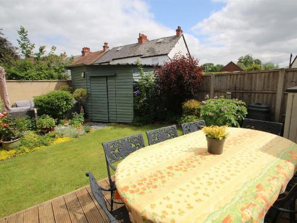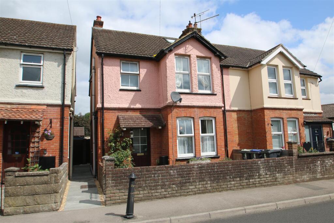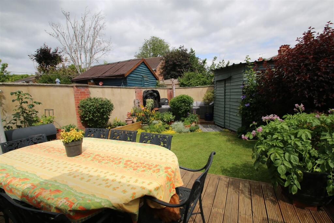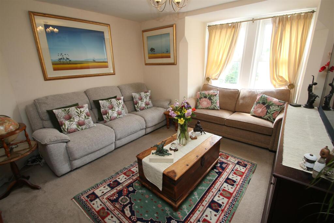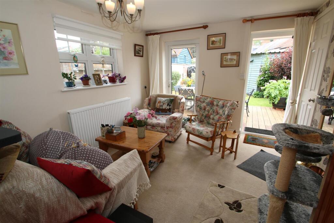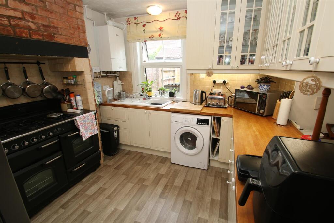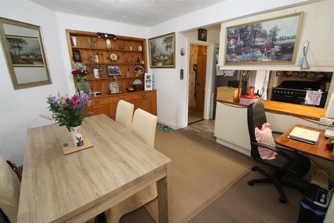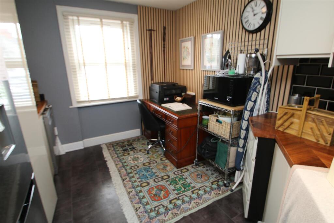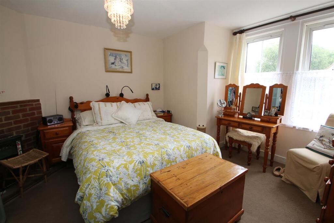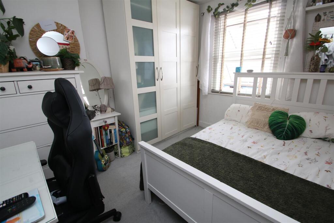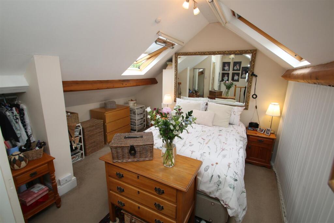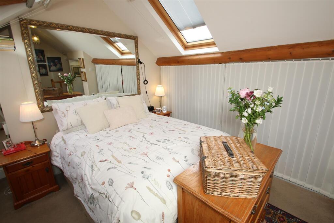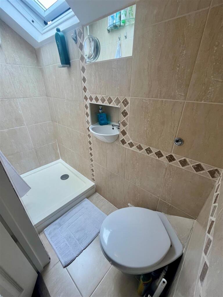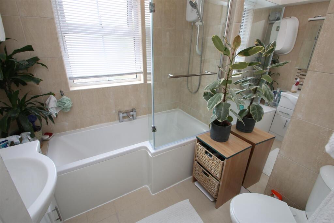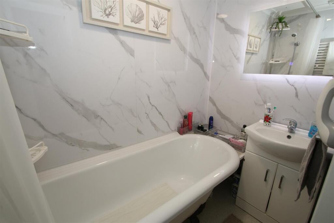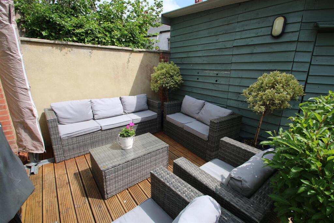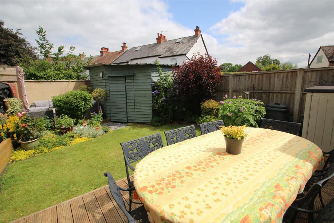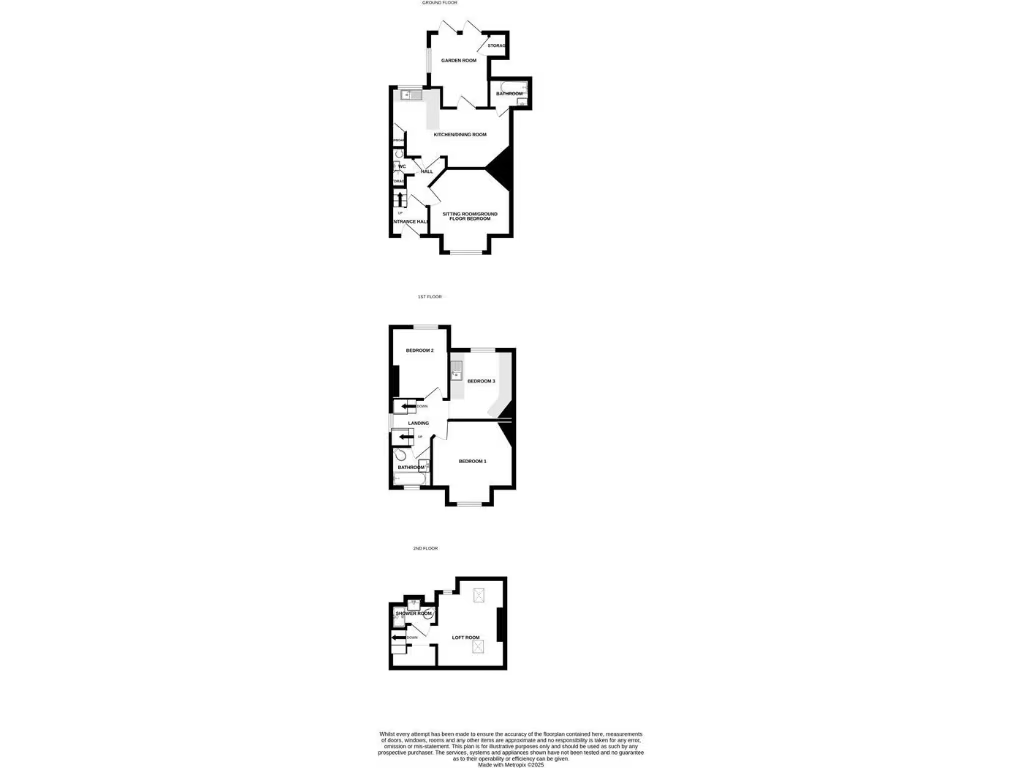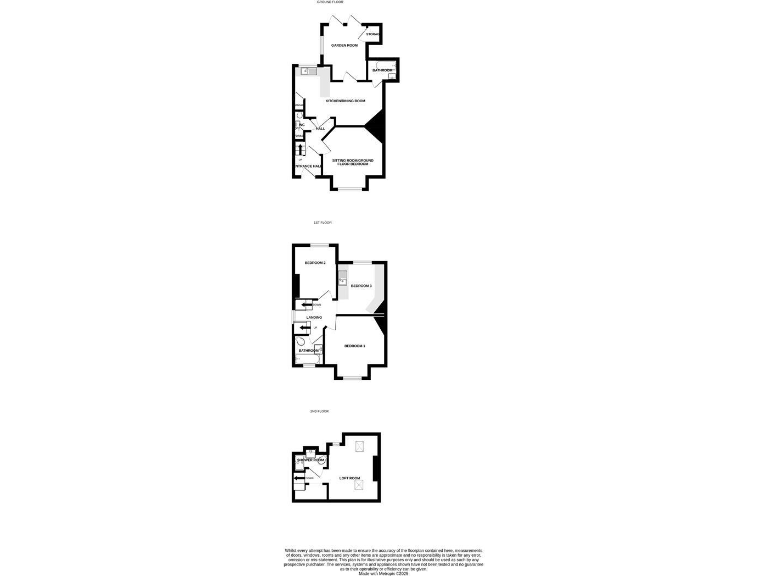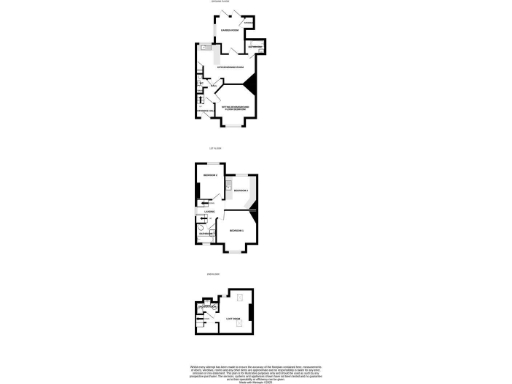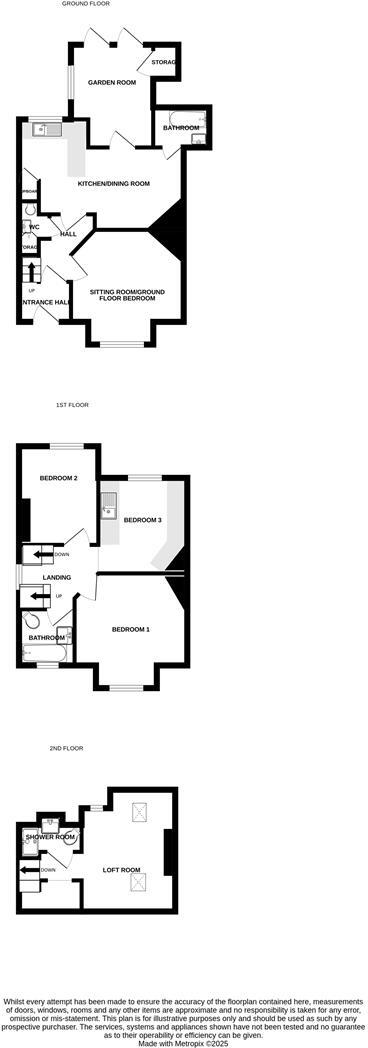Summary - 6 SHAFTESBURY ROAD WILTON SALISBURY SP2 0DR
3 bed 3 bath House
Adaptable three-bedroom period home with loft, private garden and workshop close to Wilton centre.
- Spacious 3-bedroom, 3-bathroom semi-detached house (approx. 1,518 sq ft)
- Extended layout with 5.8m kitchen/dining and large loft room
- Underfloor heating to upstairs carpeted areas; double glazing throughout
- Private rear garden, deck and powered workshop/shed
- Freehold, no flood risk; small plot, on-street parking only
- Built c.1900–1929 with cavity walls assumed uninsulated
- Mains gas boiler with radiators; fast broadband and excellent mobile signal
- Close walk to Wilton centre, shops, doctors and water-meadow walks
This well-maintained early 20th-century semi-detached house offers generous, flexible family accommodation across multiple floors. The extended layout includes a 5.8m kitchen/dining room, two reception rooms, three double bedrooms, a large loft room and three bathrooms—useful for multi-generational living or home working. Upstairs carpeted areas have underfloor heating and most windows are double glazed; the property runs on mains gas central heating and sits on freehold tenure with no flood risk.
Outside, the rear garden is private and thoughtfully landscaped with a decked seating area, lawn and an insulated-features workshop/shed with power and lighting—ideal for hobbies or storage. The property is a short walk from Wilton town centre, local shops, doctors, churches and water-meadow walks, while the neighbourhood records low crime, fast broadband and excellent mobile signal.
Practical points to note: the plot is modest and parking is on-street only. The house dates from c.1900–1929 and has cavity walls that are assumed to lack insulation, so buyers should allow for potential energy-efficiency improvements. Overall this is a comfortable, characterful home with scope to update and tailor finishes to personal taste.
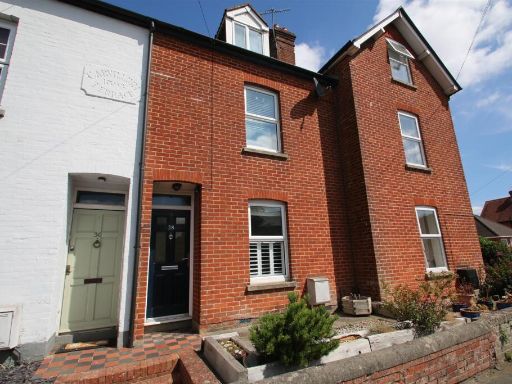 3 bedroom semi-detached house for sale in Shaftesbury Road, Wilton, Salisbury, SP2 — £375,000 • 3 bed • 2 bath • 933 ft²
3 bedroom semi-detached house for sale in Shaftesbury Road, Wilton, Salisbury, SP2 — £375,000 • 3 bed • 2 bath • 933 ft²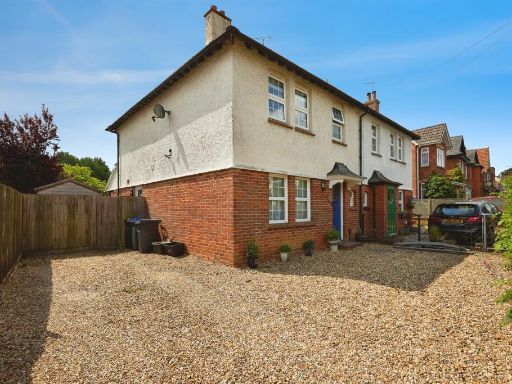 3 bedroom semi-detached house for sale in Shaftesbury Road, Wilton, Salisbury, SP2 — £400,000 • 3 bed • 2 bath • 1012 ft²
3 bedroom semi-detached house for sale in Shaftesbury Road, Wilton, Salisbury, SP2 — £400,000 • 3 bed • 2 bath • 1012 ft²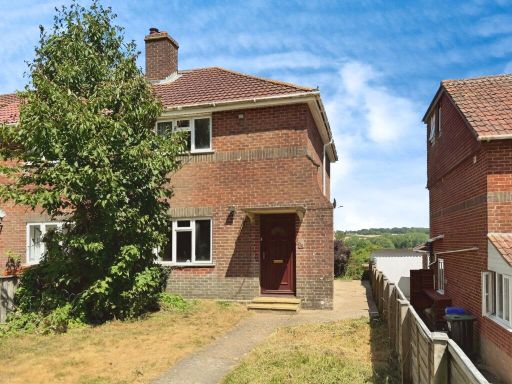 3 bedroom end of terrace house for sale in The Hollows, Wilton, Salisbury, SP2 — £230,000 • 3 bed • 1 bath • 707 ft²
3 bedroom end of terrace house for sale in The Hollows, Wilton, Salisbury, SP2 — £230,000 • 3 bed • 1 bath • 707 ft²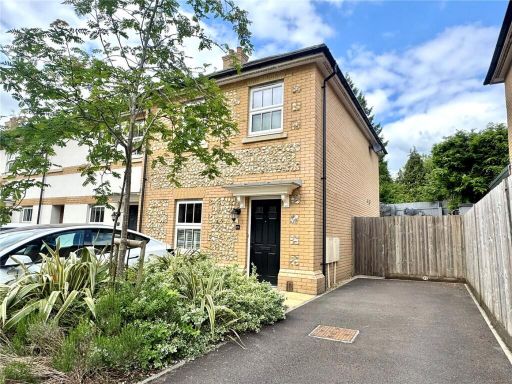 3 bedroom end of terrace house for sale in Bailey Lane, Wilton, Salisbury, Wiltshire, SP2 — £340,000 • 3 bed • 2 bath • 750 ft²
3 bedroom end of terrace house for sale in Bailey Lane, Wilton, Salisbury, Wiltshire, SP2 — £340,000 • 3 bed • 2 bath • 750 ft²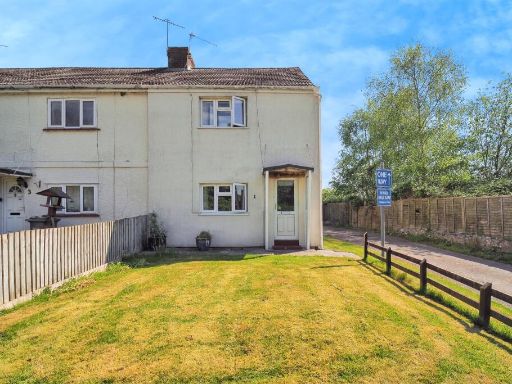 2 bedroom end of terrace house for sale in Wishford Road, Wilton, Salisbury, SP2 — £210,000 • 2 bed • 1 bath • 550 ft²
2 bedroom end of terrace house for sale in Wishford Road, Wilton, Salisbury, SP2 — £210,000 • 2 bed • 1 bath • 550 ft²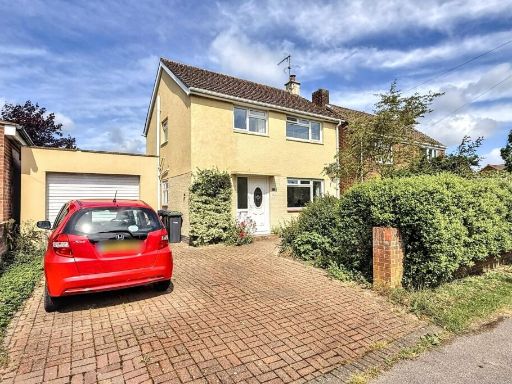 3 bedroom detached house for sale in Wilton, SP2 — £410,000 • 3 bed • 1 bath • 1159 ft²
3 bedroom detached house for sale in Wilton, SP2 — £410,000 • 3 bed • 1 bath • 1159 ft²