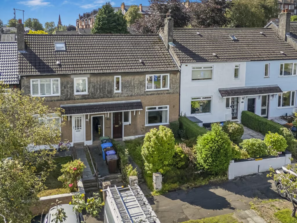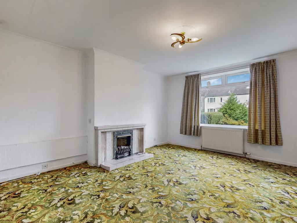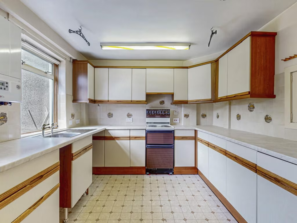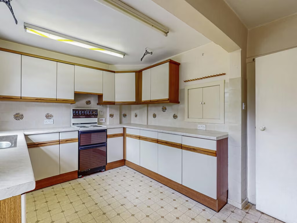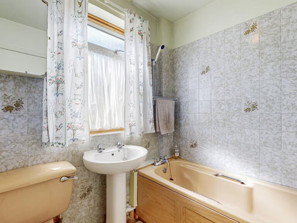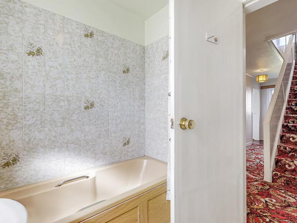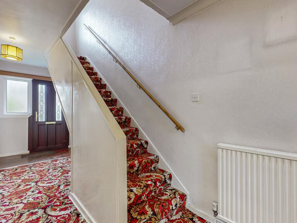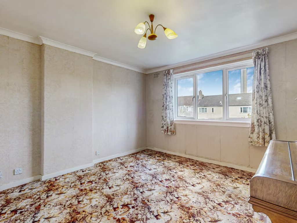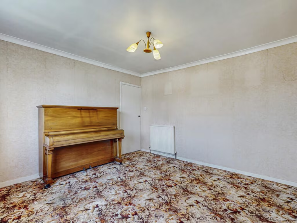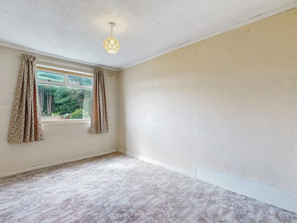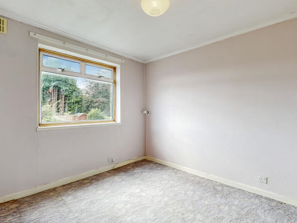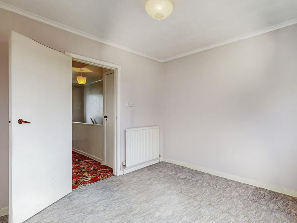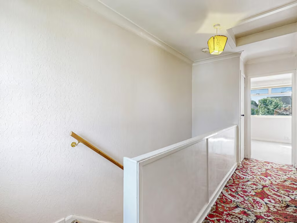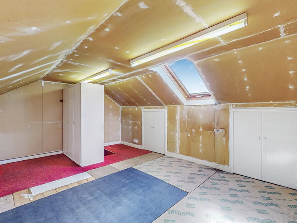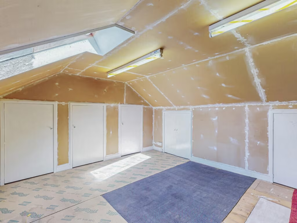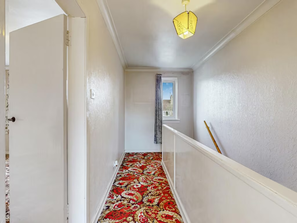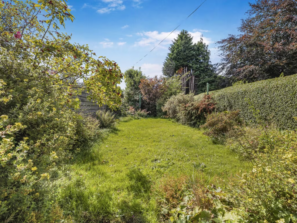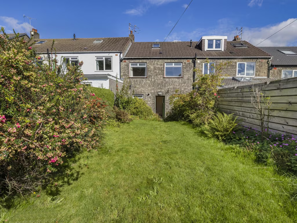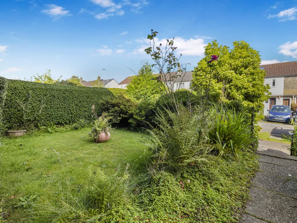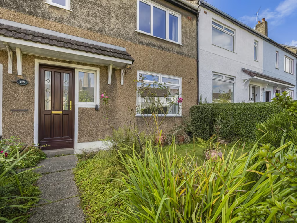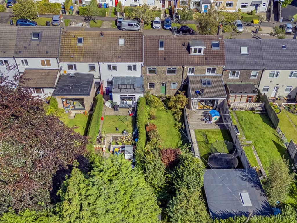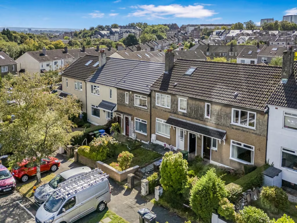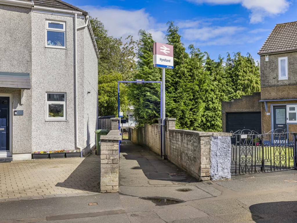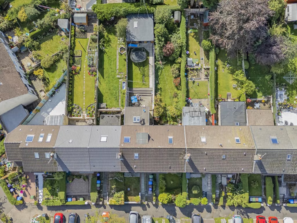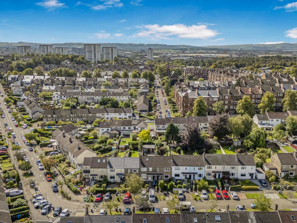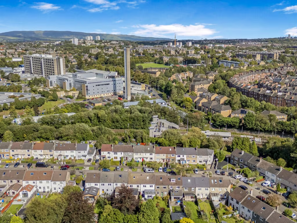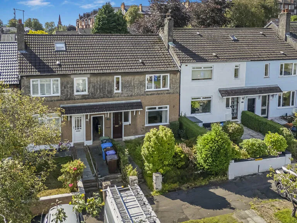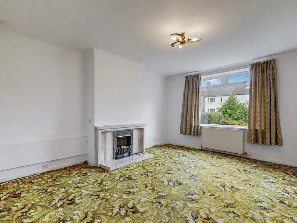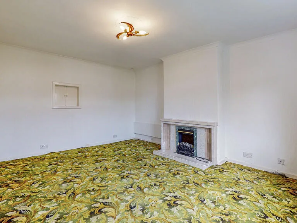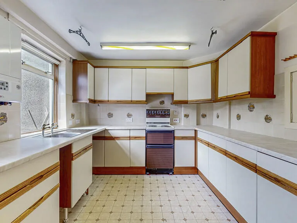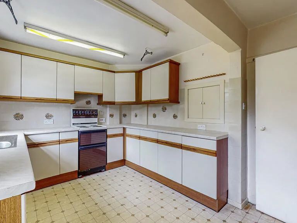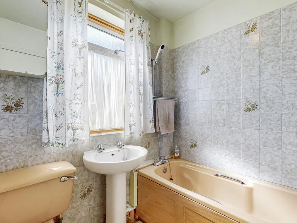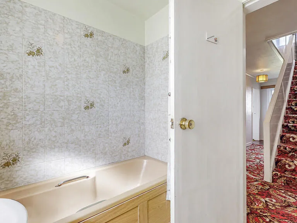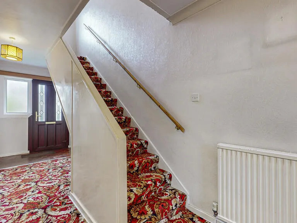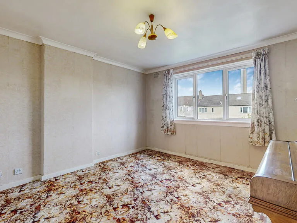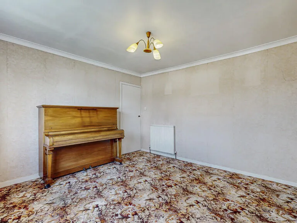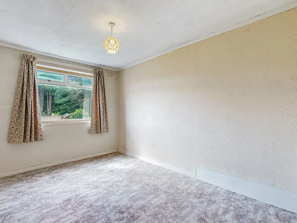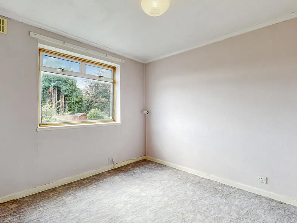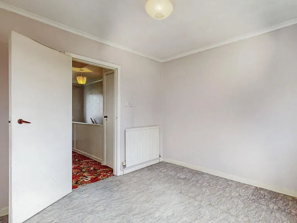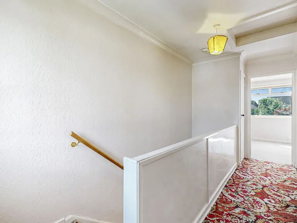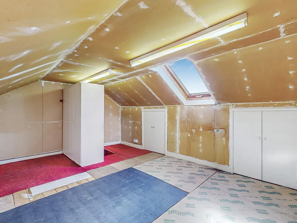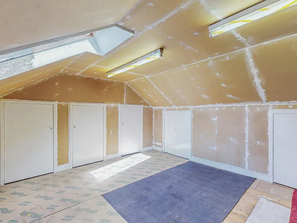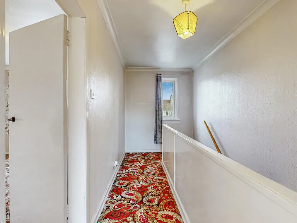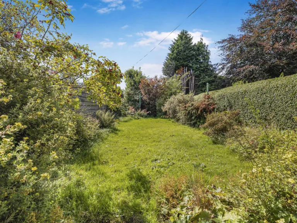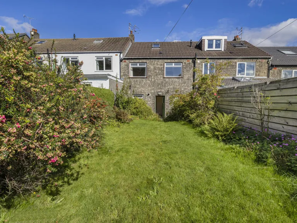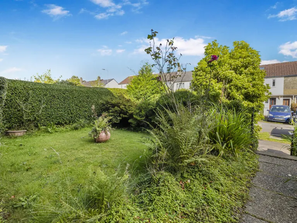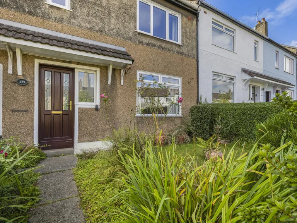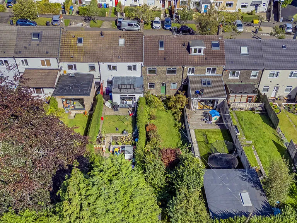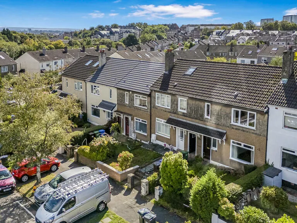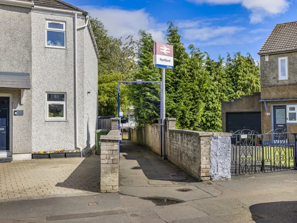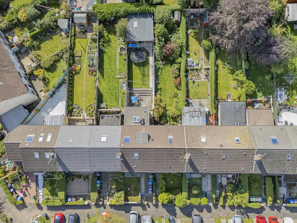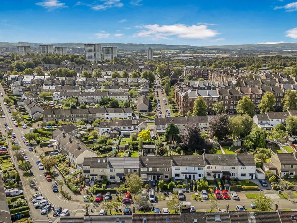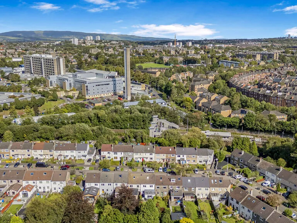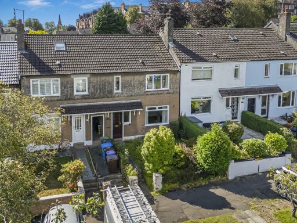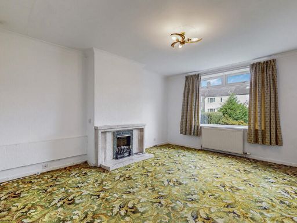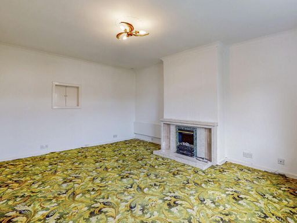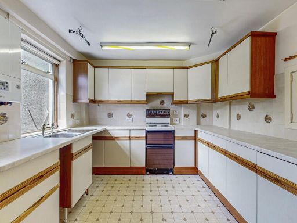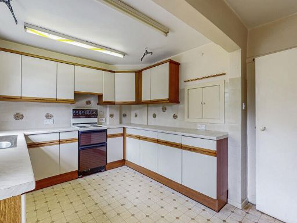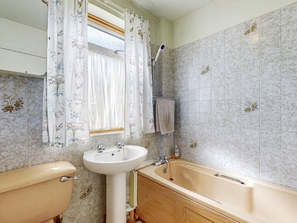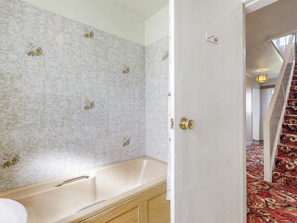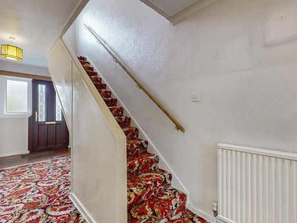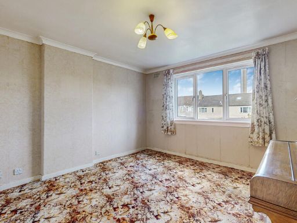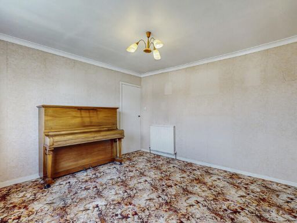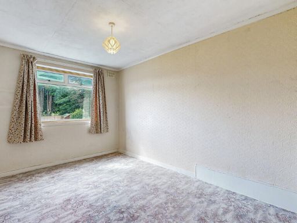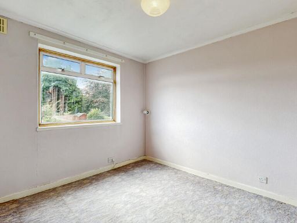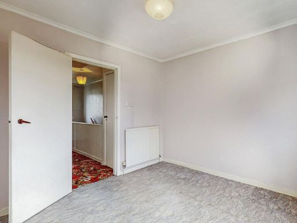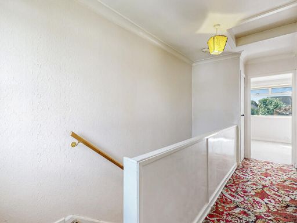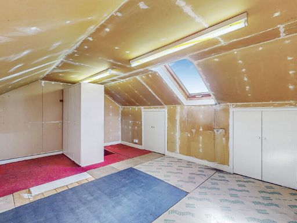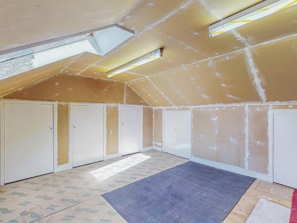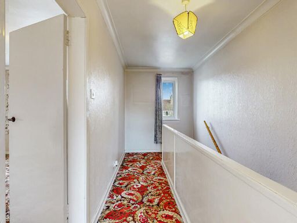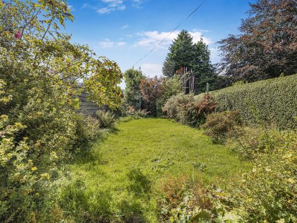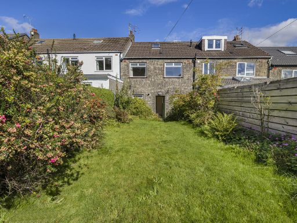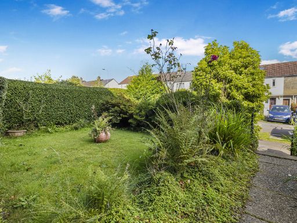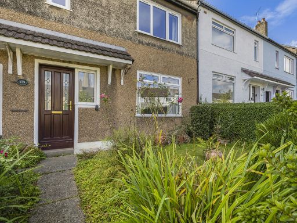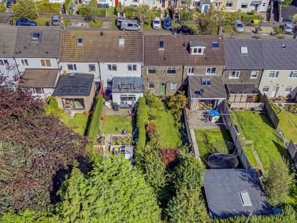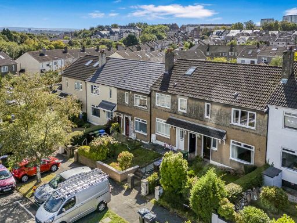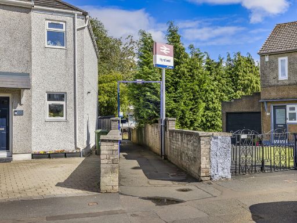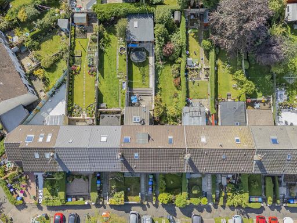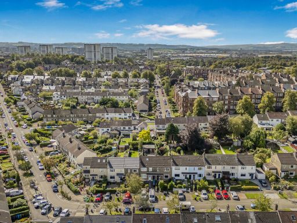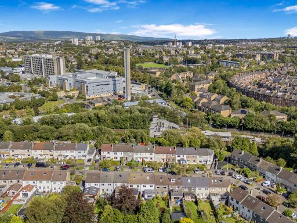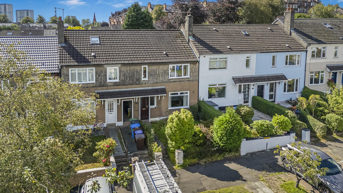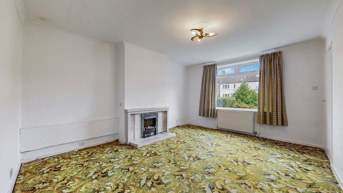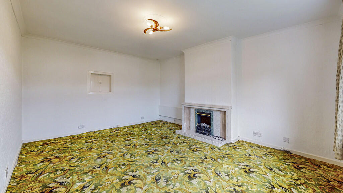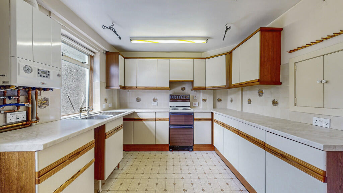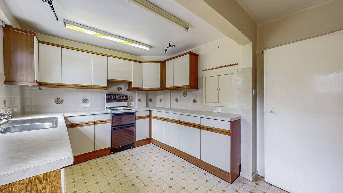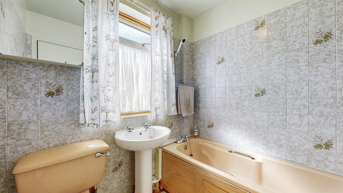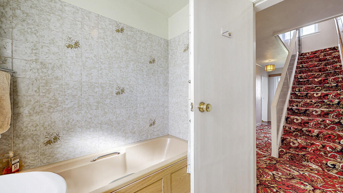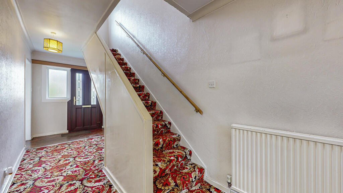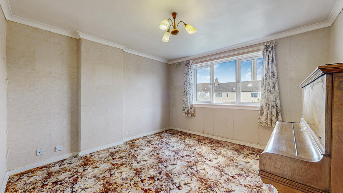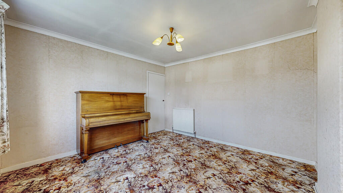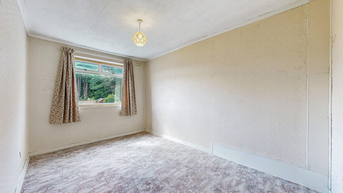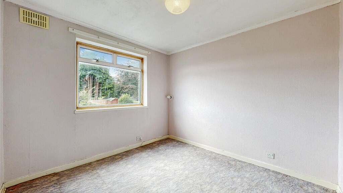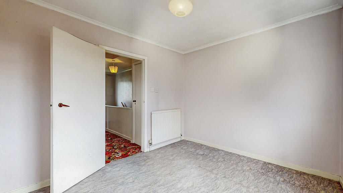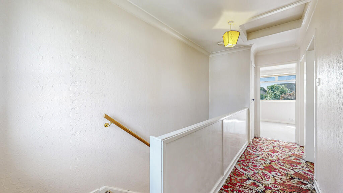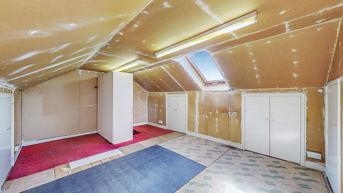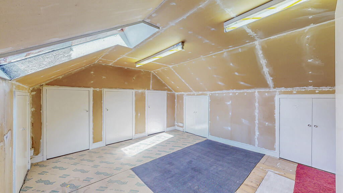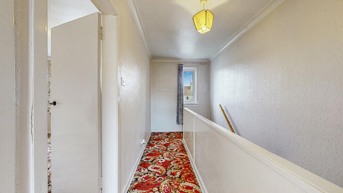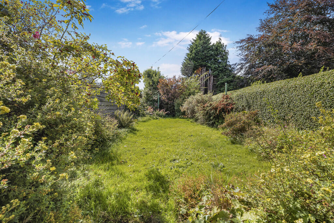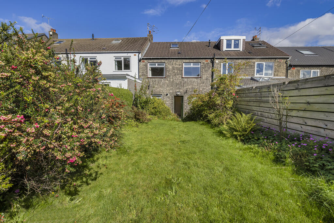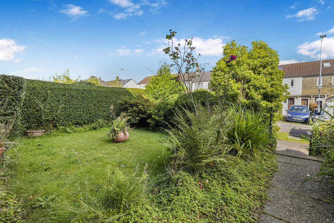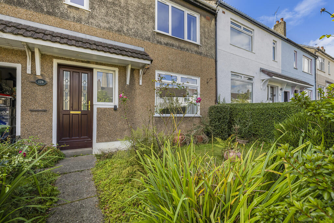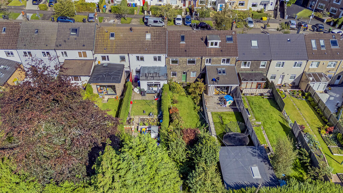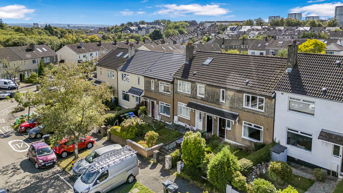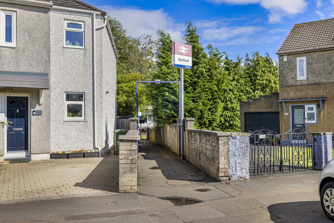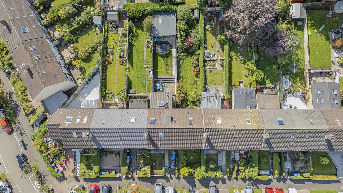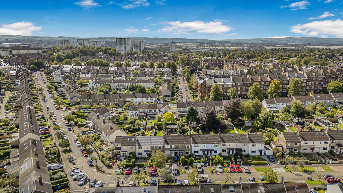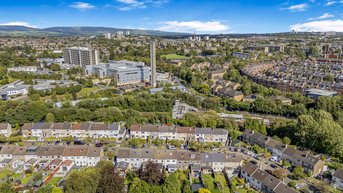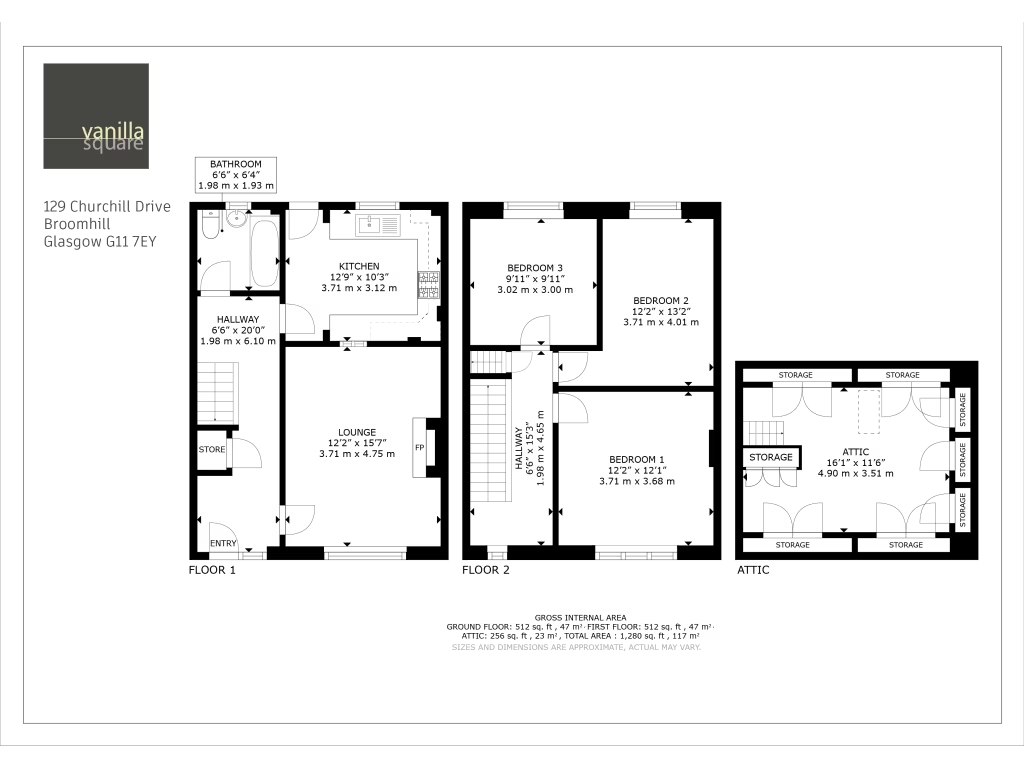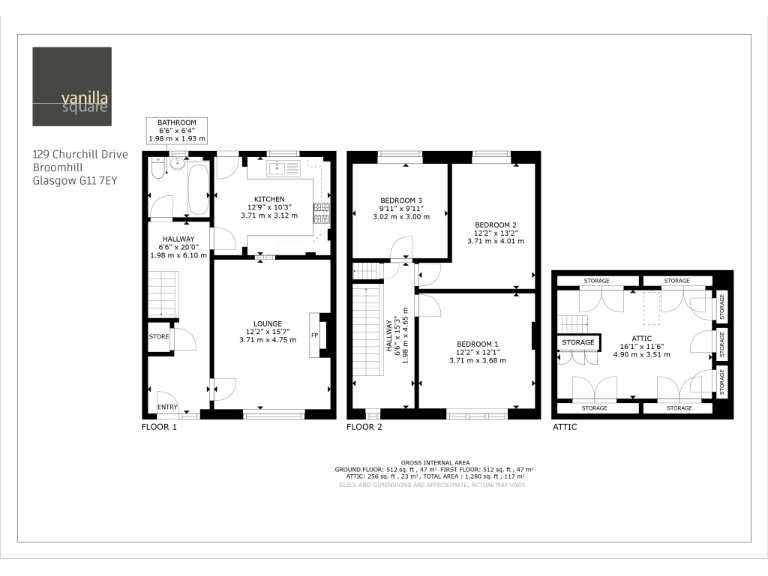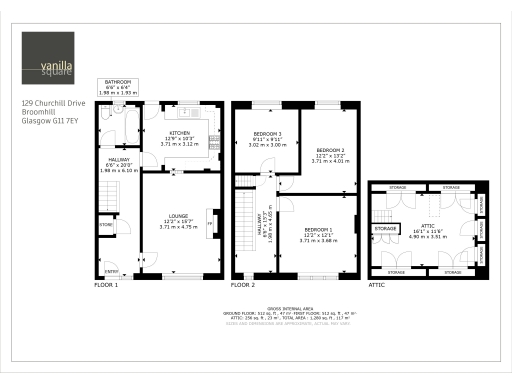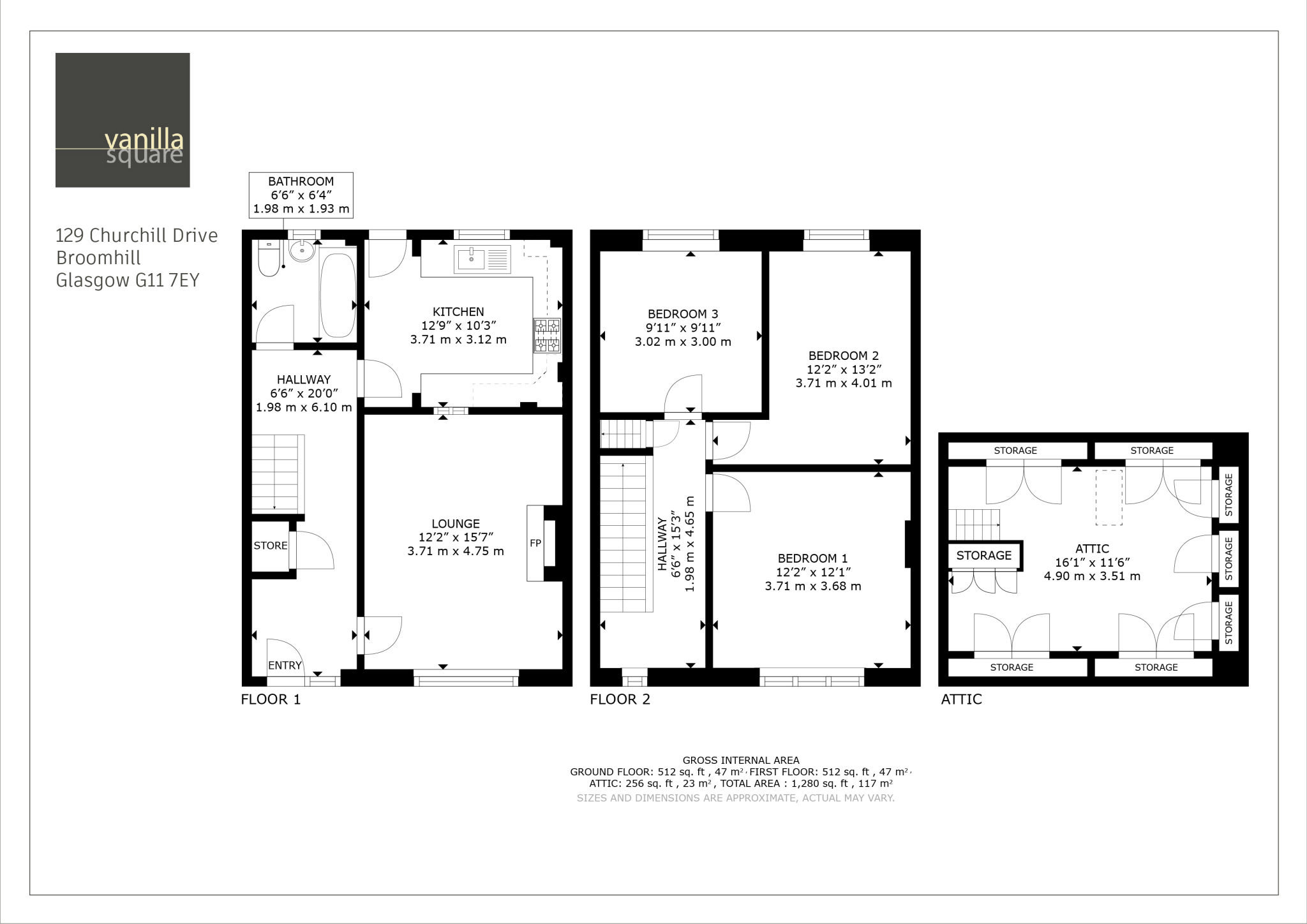Summary - 129, CHURCHILL DRIVE, GLASGOW G11 7EY
3 bed 1 bath Terraced
Three-bedroom terraced villa with south garden and loft potential, requiring renovation..
Freehold three-bedroom mid-terrace, approx. 1,024 sq ft
South-facing enclosed rear garden, private and mature
Requires full modernisation; dated interior and exterior
Potential mould and maintenance issues noted — inspection advised
Loft room and extension potential subject to planning consents
Gas central heating and double glazing already installed
Excellent mobile signal and fast broadband; good transport links
Single bathroom only; renovation may increase usable bathrooms
This three-bedroom mid-terrace villa on Churchill Drive is a solid family home in need of comprehensive modernisation. The layout offers a broad entrance hallway, a bright front lounge, ground-floor bathroom, kitchen opening to a south-facing enclosed garden and three first-floor bedrooms. A fixed ladder leads to a loft room with scope for conversion subject to planning consent.
The property benefits from gas central heating, double glazing and the rare combination of private front and sizeable rear gardens — attractive for a family seeking outdoor space close to the West End. Broadband speeds are fast and mobile signal is excellent, and Hyndland station plus local buses give straightforward access to the city centre. Nearby schools, shops and recreational amenities support everyday family life.
Buyers should be clear this is a renovation project. The home requires updating throughout; the exterior and interior are dated and there are potential mould and maintenance issues. Renovation and any extension or loft conversion will require the necessary consents and budget. The surrounding area has pockets of deprivation, which may affect resale timing compared with more uniformly affluent streets.
For the right buyer — a growing family or purchaser prepared to renovate — the house offers size (approximately 1,024 sq ft), garden, and development potential in a desirable West End location. Freehold tenure and moderate council tax are practical positives, while the single bathroom and current condition set realistic expectations for cost and timeline.
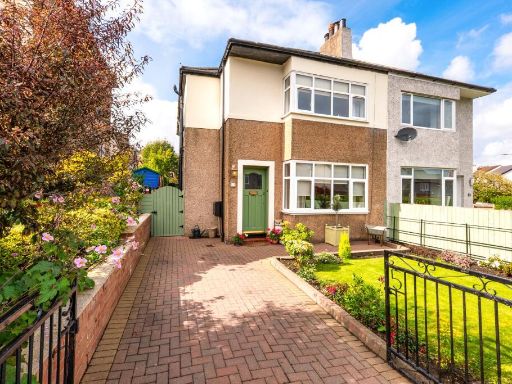 3 bedroom semi-detached house for sale in Churchill Drive, Broomhill, Glasgow, G11 — £335,000 • 3 bed • 2 bath • 1158 ft²
3 bedroom semi-detached house for sale in Churchill Drive, Broomhill, Glasgow, G11 — £335,000 • 3 bed • 2 bath • 1158 ft²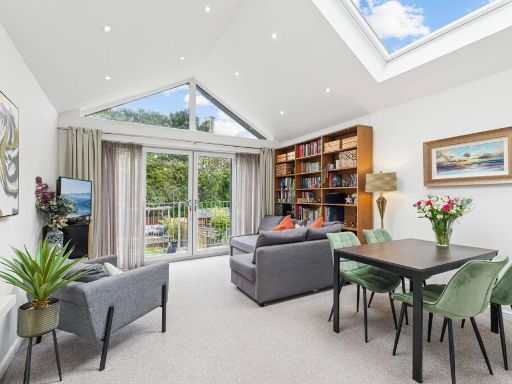 3 bedroom terraced house for sale in Churchill Drive, Broomhill, G11 — £300,000 • 3 bed • 1 bath • 1055 ft²
3 bedroom terraced house for sale in Churchill Drive, Broomhill, G11 — £300,000 • 3 bed • 1 bath • 1055 ft²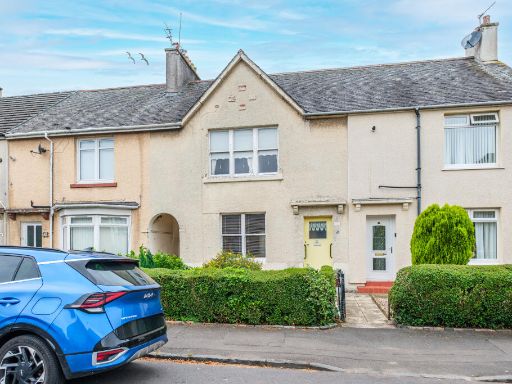 3 bedroom house for sale in 34 Drumoyne Drive, Govan , G51 — £105,000 • 3 bed • 1 bath • 979 ft²
3 bedroom house for sale in 34 Drumoyne Drive, Govan , G51 — £105,000 • 3 bed • 1 bath • 979 ft²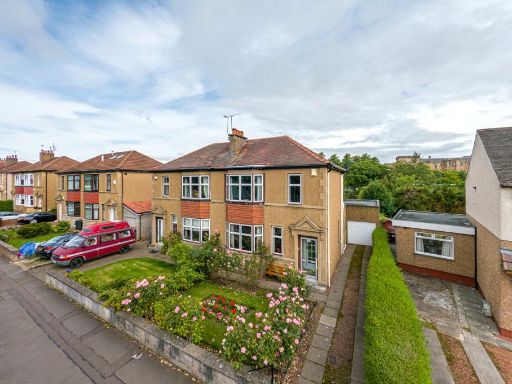 3 bedroom semi-detached house for sale in Churchill Drive, Broomhill, Glasgow, G11 — £319,000 • 3 bed • 2 bath • 1560 ft²
3 bedroom semi-detached house for sale in Churchill Drive, Broomhill, Glasgow, G11 — £319,000 • 3 bed • 2 bath • 1560 ft²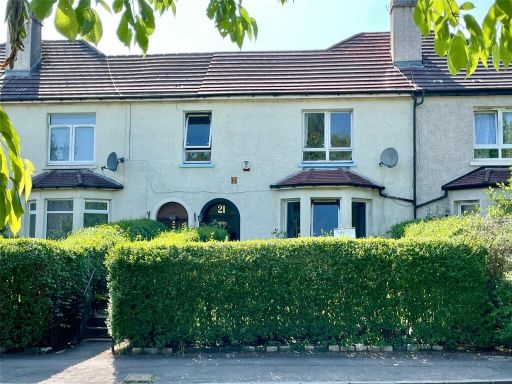 3 bedroom terraced house for sale in Glendinning Road, Knightswood, Glasgow., G13 — £170,000 • 3 bed • 1 bath • 951 ft²
3 bedroom terraced house for sale in Glendinning Road, Knightswood, Glasgow., G13 — £170,000 • 3 bed • 1 bath • 951 ft²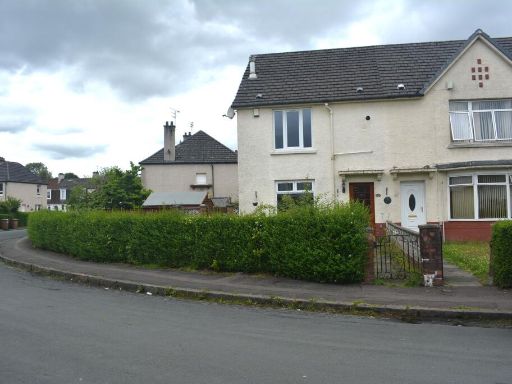 End of terrace house for sale in 56 Cowdenhill Circus, G13 — £190,000 • 1 bed • 1 bath
End of terrace house for sale in 56 Cowdenhill Circus, G13 — £190,000 • 1 bed • 1 bath