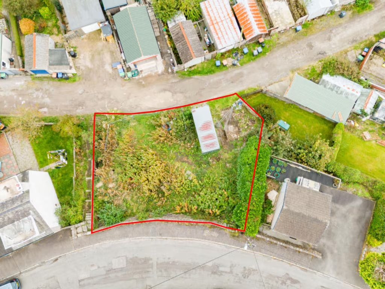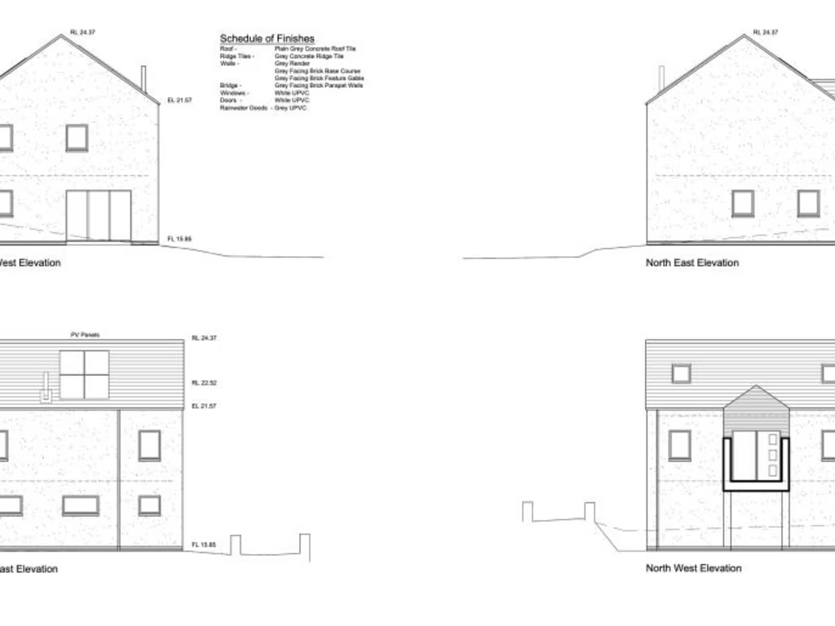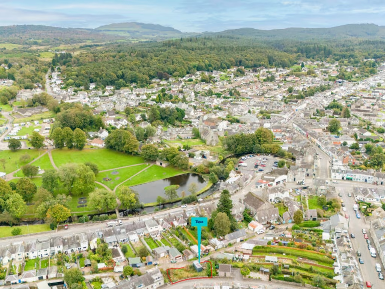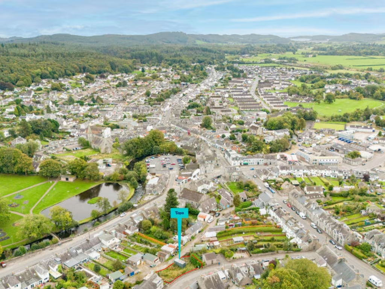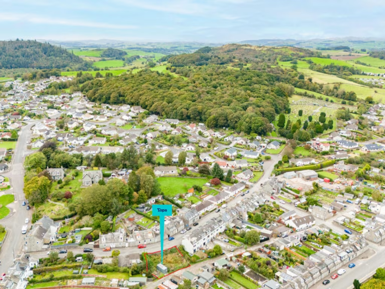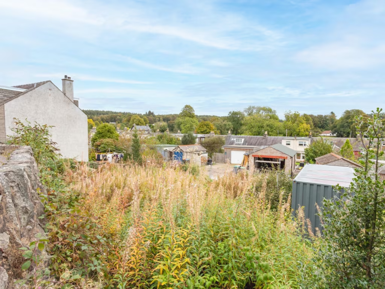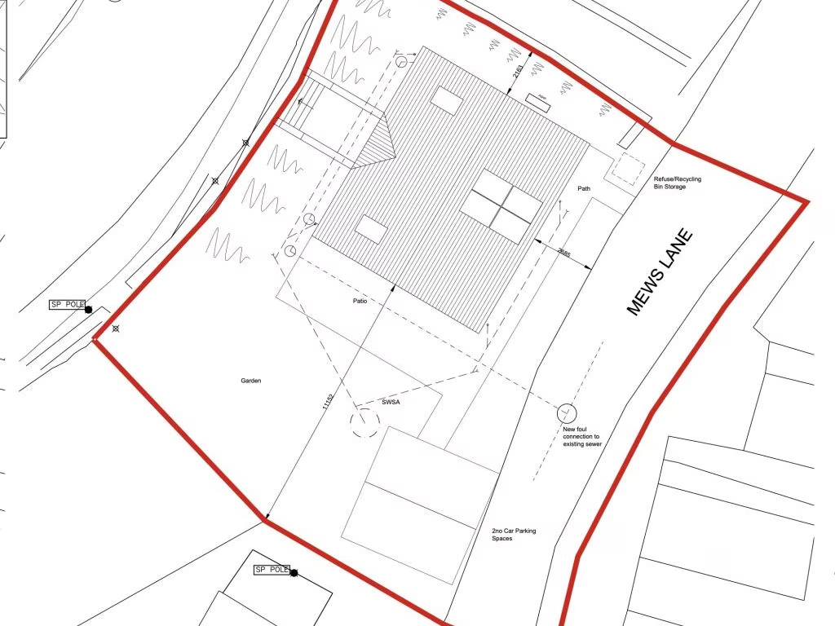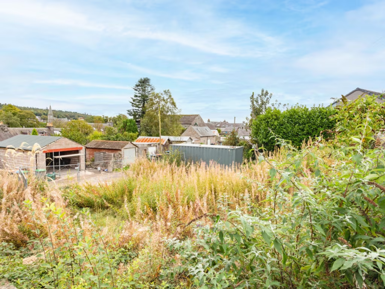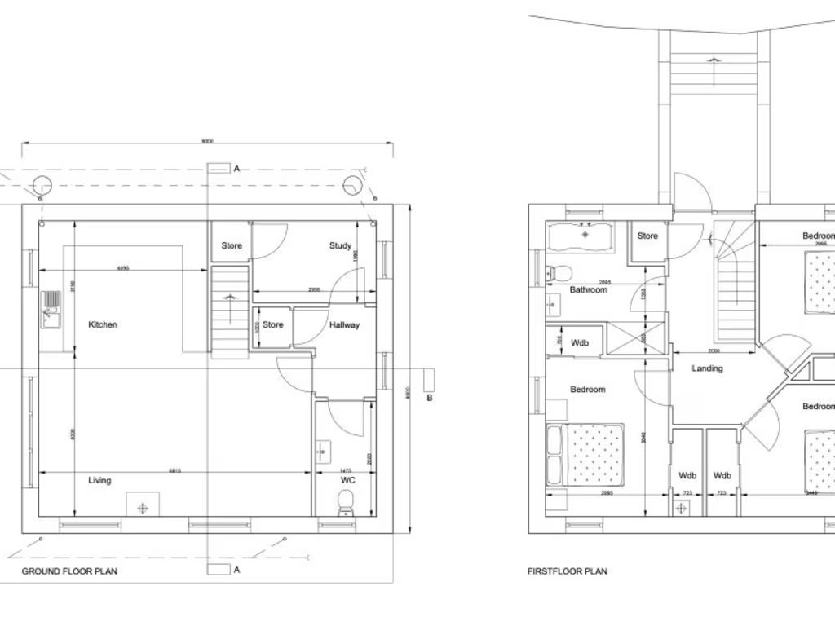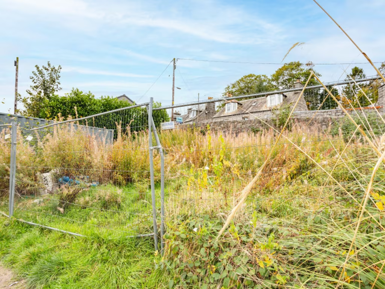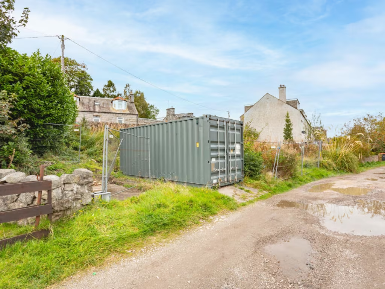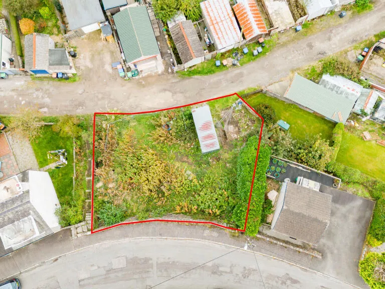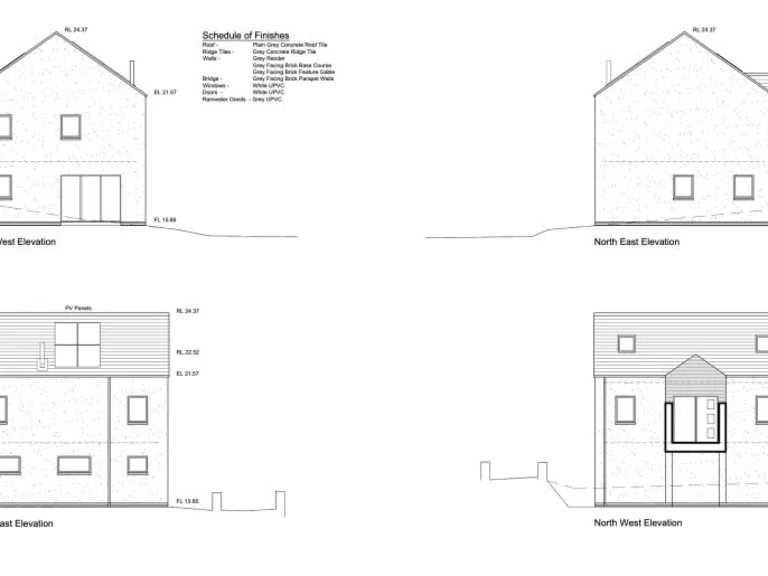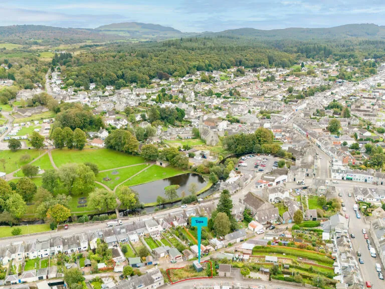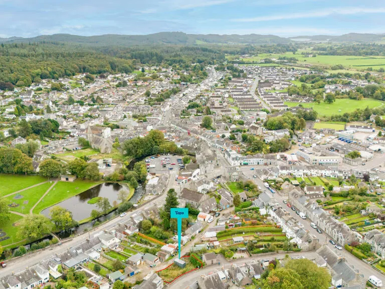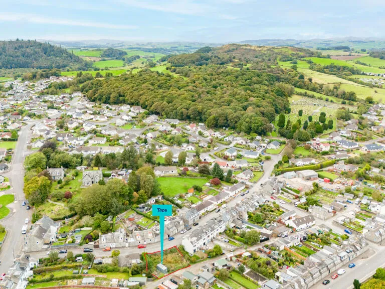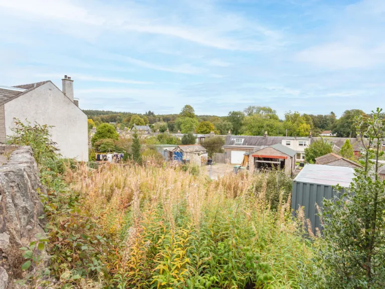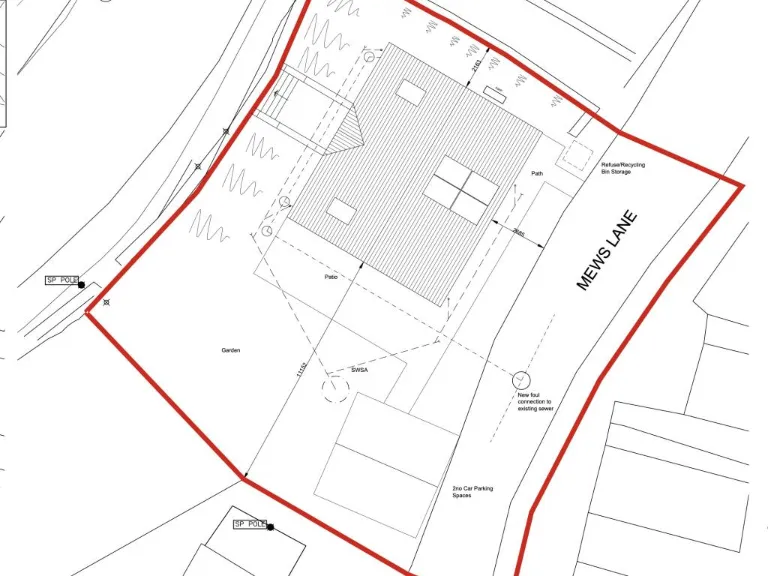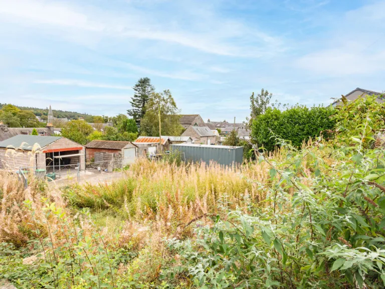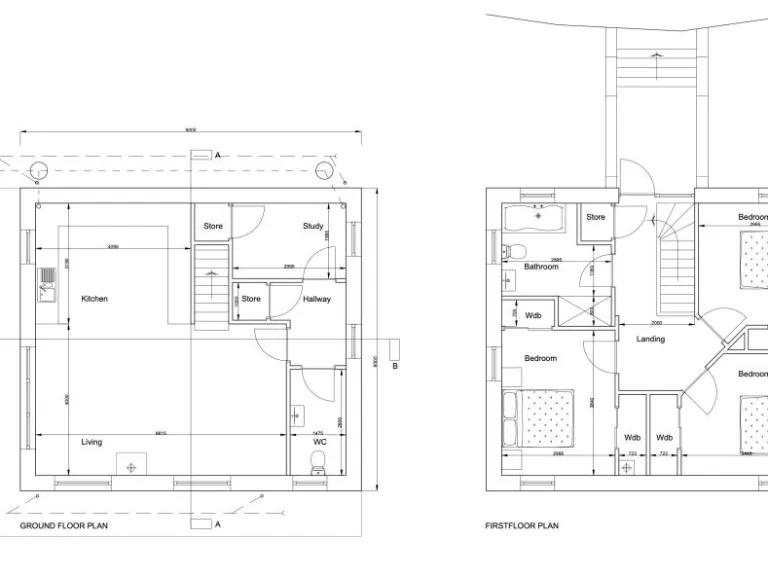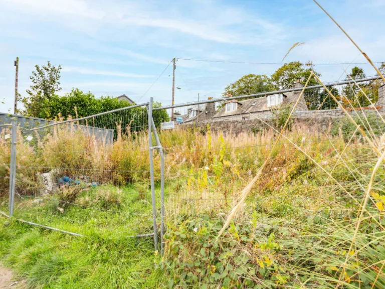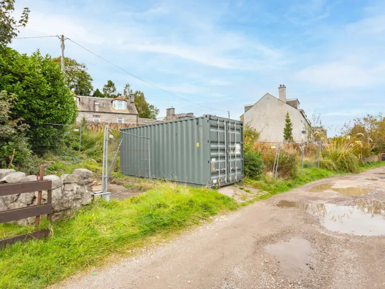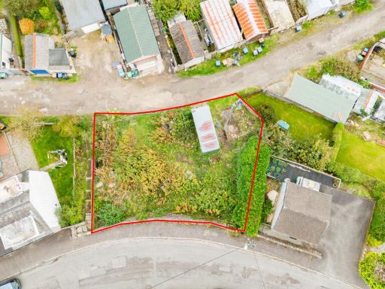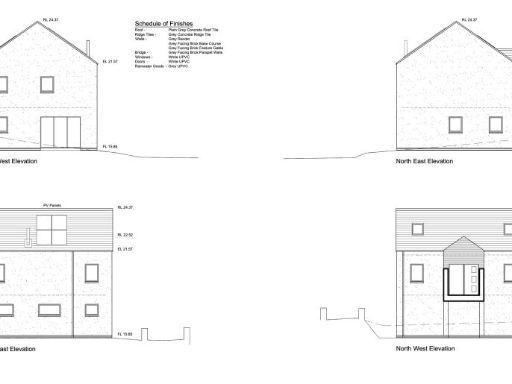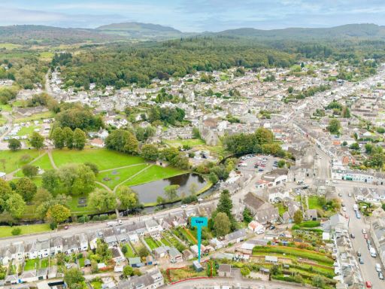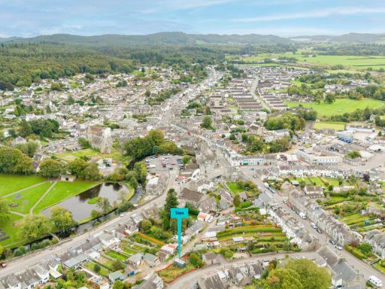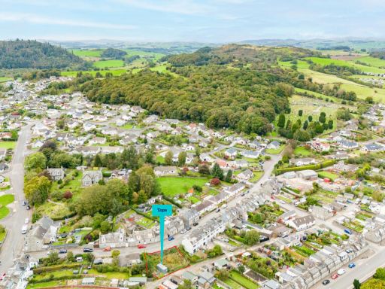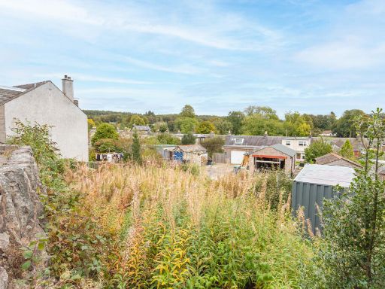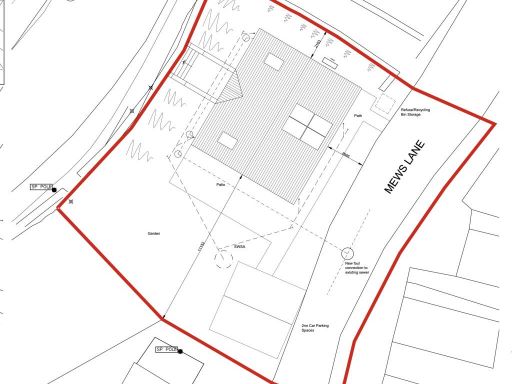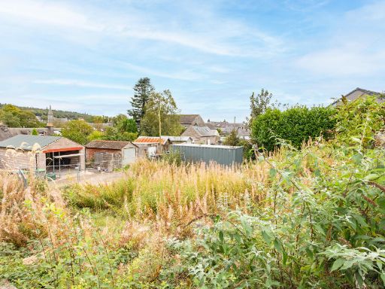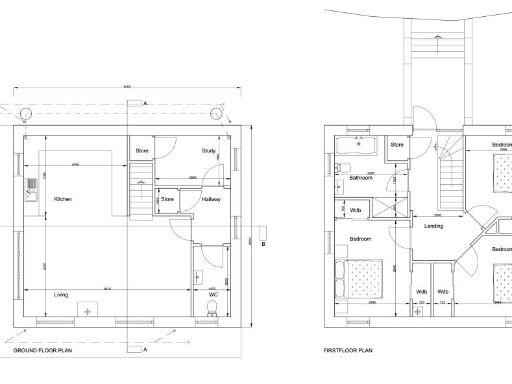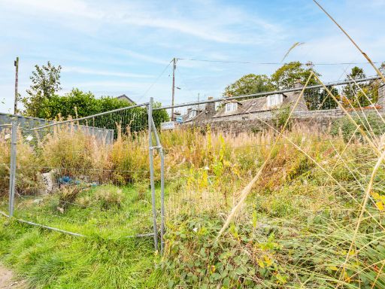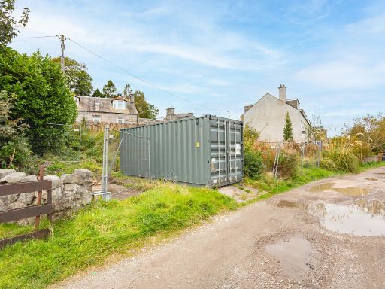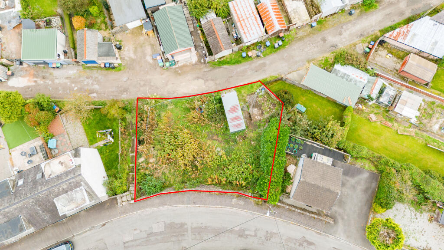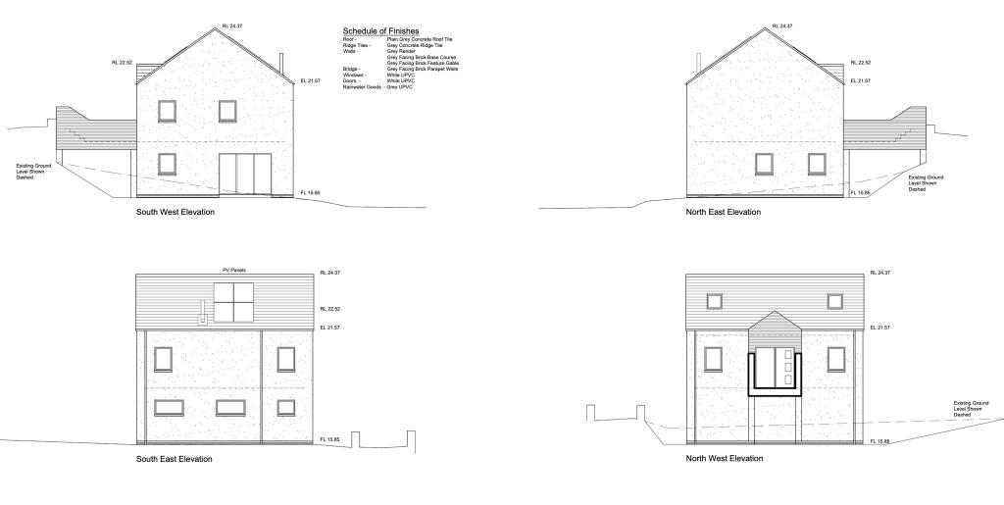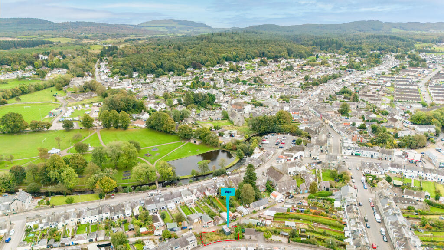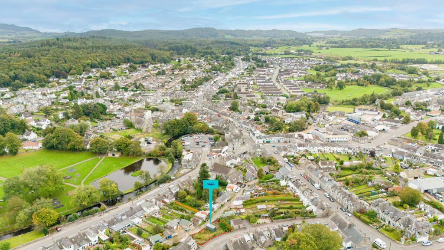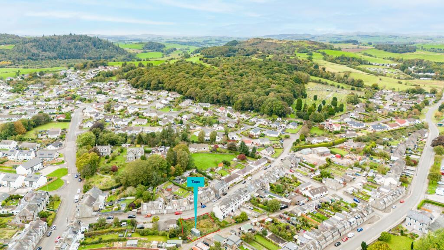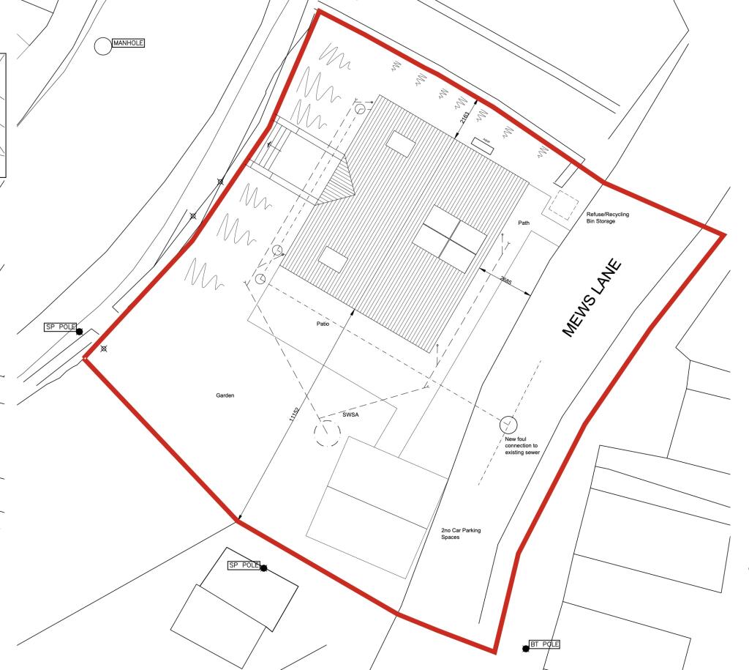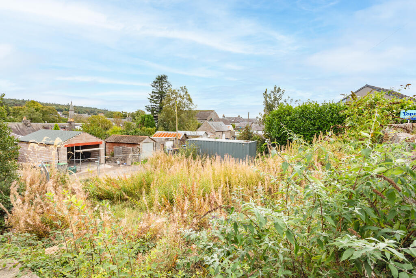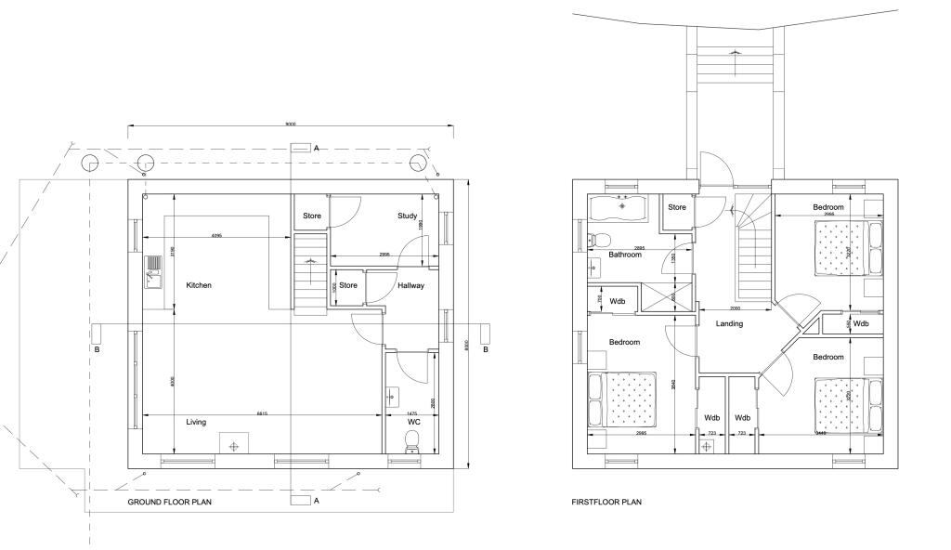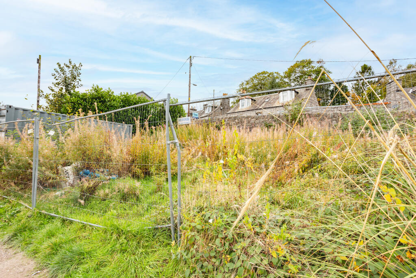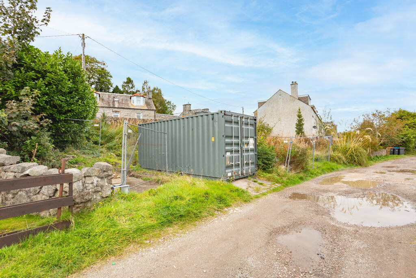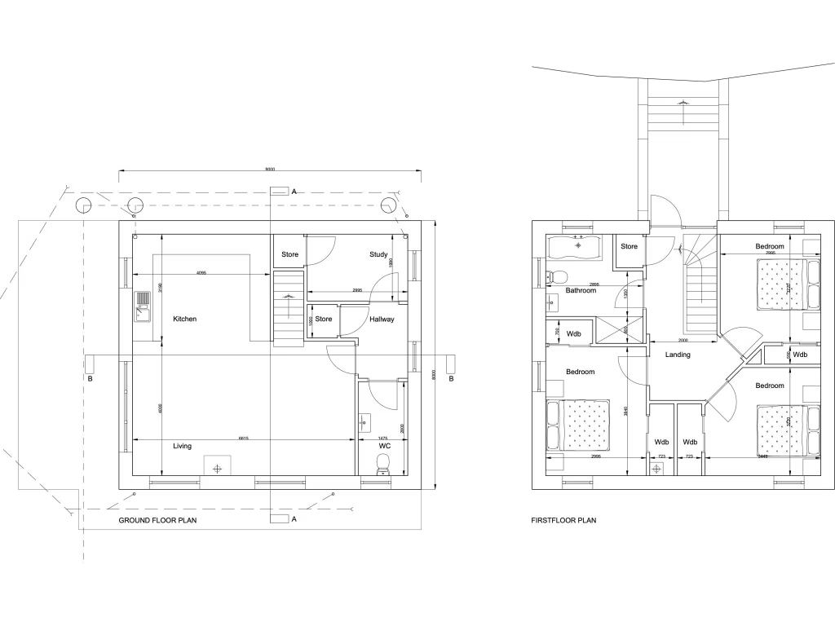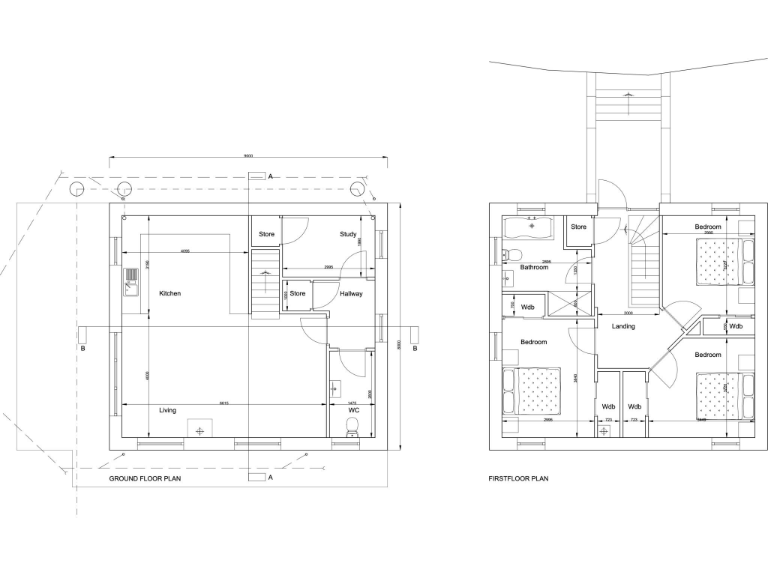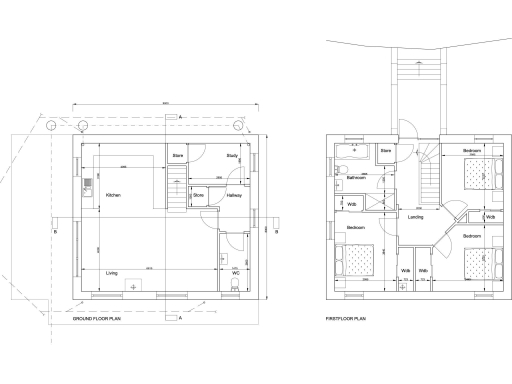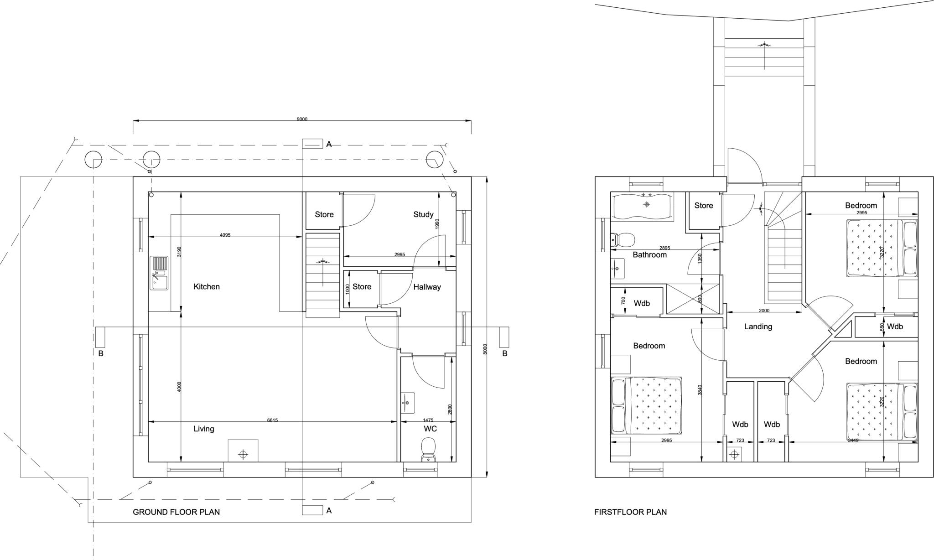Summary - Albert Street, Dalbeattie, DG5 DG5 4JP
3 bed 1 bath Land
Permitted self-build plot with energy-efficient design near Dalbeattie schools and services.
Full planning permission in place (ref 23/2383/FUL) valid to 2026
Freehold building plot for detached two-storey three/four-bedroom home
Energy-efficient design approved; potential for design revision by consent
Driveway parking for two and vehicular access from Mews Lane rear
Private enclosed gardens; quiet residential street within walking distance of schools
Average broadband speeds; excellent mobile signal
Area shows higher deprivation indices—consider market/resale implications
Purchase is for land only; build costs and connections not included
This rarely available freehold building plot on Albert Street, Dalbeattie, comes with full planning permission (ref 23/2383/FUL) for a detached two-storey, energy-efficient three/four bedroom house. The approved design includes private enclosed gardens, driveway parking for two cars and vehicular access from Mews Lane to the rear, making it a straightforward self-build or small developer opportunity in a quiet residential street.
Full planning permission was granted in March 2023 and is valid until 2026 — a clear advantage for buyers who want a permitted scheme ready to progress. The site is within easy walking distance of the award-winning Dalbeattie Learning Campus, the Health Centre and High Street amenities; good mobile signal and local transport links increase the plot’s practical appeal.
Buyers should factor in build costs, statutory connection charges and the need to implement works (or secure a design variation) before the planning expiry. Broadband speeds are average and the wider area shows higher deprivation indices, which may influence resale values and rental income compared with more affluent markets.
This plot is a strong fit for small developers, builders or someone planning a self-build family home who values proximity to schools and local services. The approved energy-efficient design offers future running-cost advantages, while the site’s size and planning window create a clear timeline to secure or amend the consent and commence development.
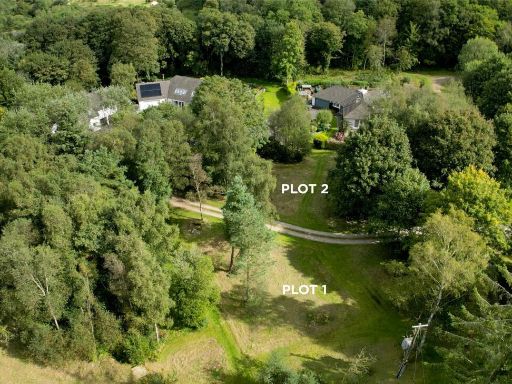 Plot for sale in Plot 1 (The Warren), Quarry Road, Kippford, Dalbeattie, Dumfries and Galloway, DG5 — £135,000 • 1 bed • 1 bath • 28492 ft²
Plot for sale in Plot 1 (The Warren), Quarry Road, Kippford, Dalbeattie, Dumfries and Galloway, DG5 — £135,000 • 1 bed • 1 bath • 28492 ft²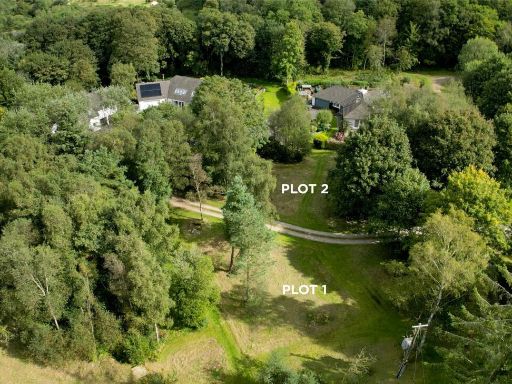 Plot for sale in Plot 2 (The Warren), Quarry Road, Kippford, Dalbeattie, Dumfries and Galloway, DG5 — £110,000 • 1 bed • 1 bath • 28487 ft²
Plot for sale in Plot 2 (The Warren), Quarry Road, Kippford, Dalbeattie, Dumfries and Galloway, DG5 — £110,000 • 1 bed • 1 bath • 28487 ft²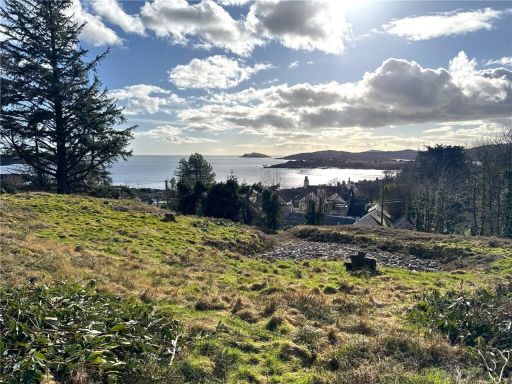 Plot for sale in Plot In Rockcliffe Village, Rockcliffe, Dalbeattie, Dumfries and Galloway, DG5 — £225,000 • 1 bed • 1 bath
Plot for sale in Plot In Rockcliffe Village, Rockcliffe, Dalbeattie, Dumfries and Galloway, DG5 — £225,000 • 1 bed • 1 bath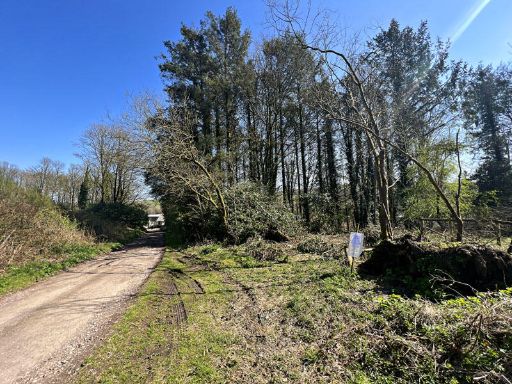 Plot for sale in Castle Douglas, DG7 — £180,000 • 1 bed • 1 bath
Plot for sale in Castle Douglas, DG7 — £180,000 • 1 bed • 1 bath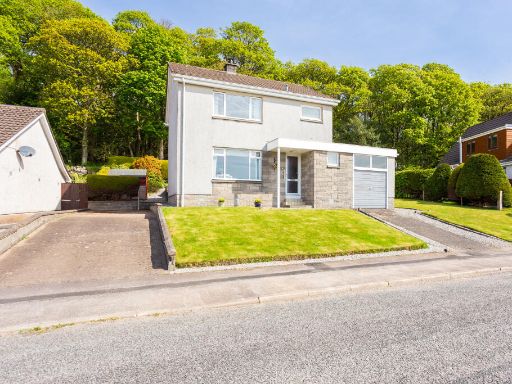 3 bedroom detached house for sale in Galla Avenue, Dalbeattie, DG5 — £250,000 • 3 bed • 1 bath • 1058 ft²
3 bedroom detached house for sale in Galla Avenue, Dalbeattie, DG5 — £250,000 • 3 bed • 1 bath • 1058 ft²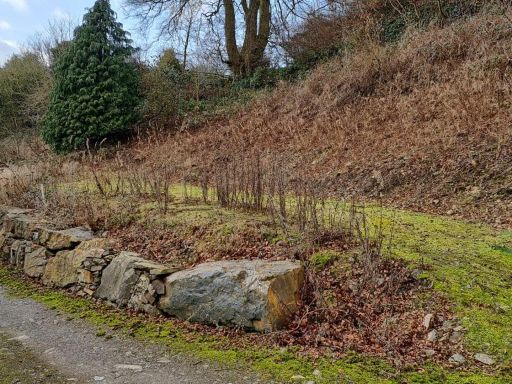 Plot for sale in Building Plot, Monks Way, Tongland, Kirkcudbright, DG6 — £60,000 • 1 bed • 1 bath
Plot for sale in Building Plot, Monks Way, Tongland, Kirkcudbright, DG6 — £60,000 • 1 bed • 1 bath