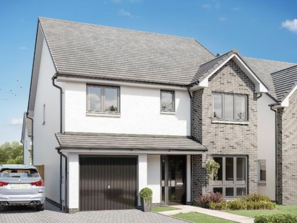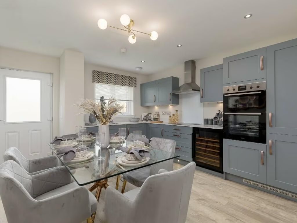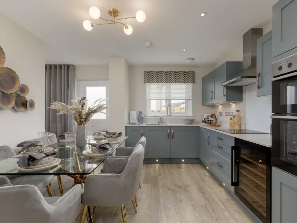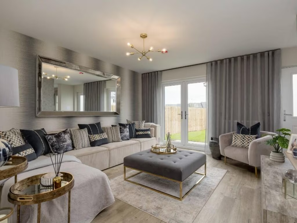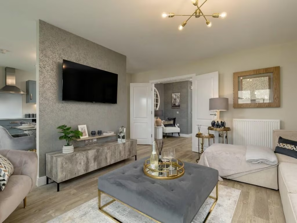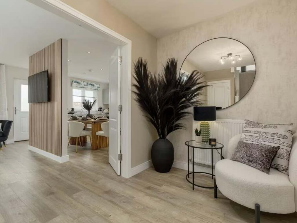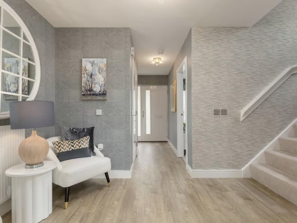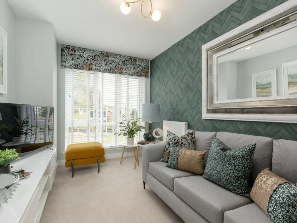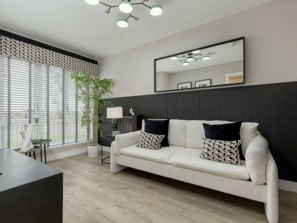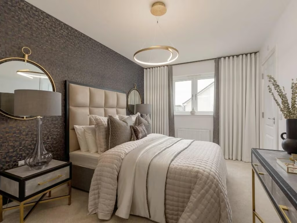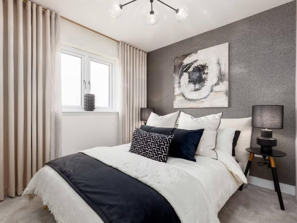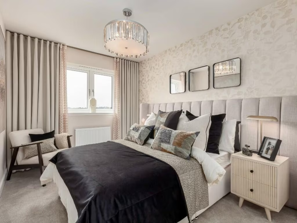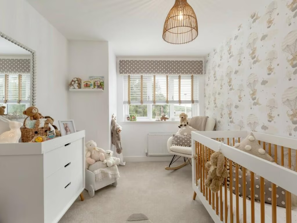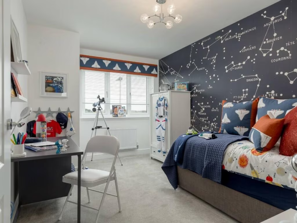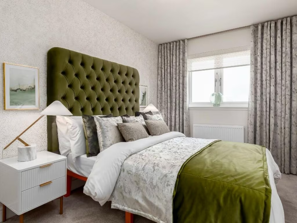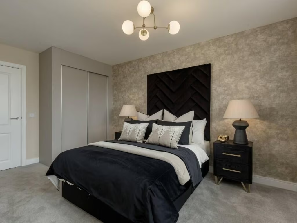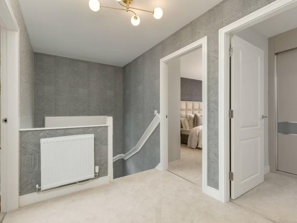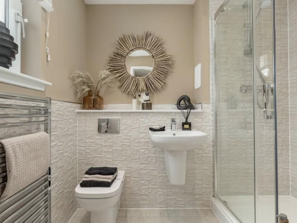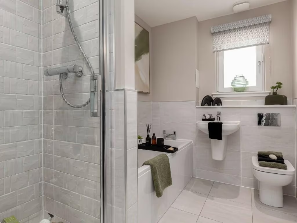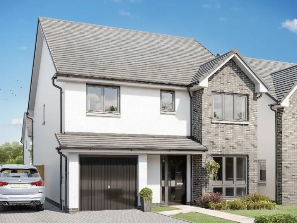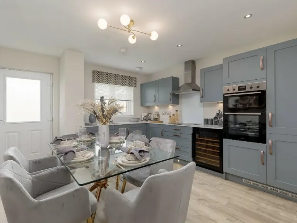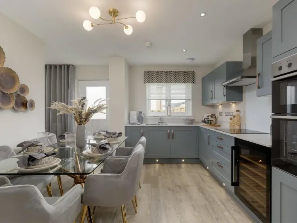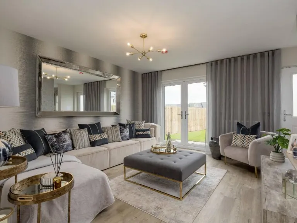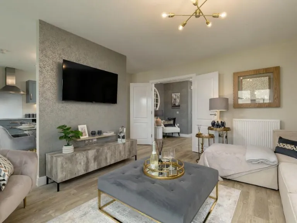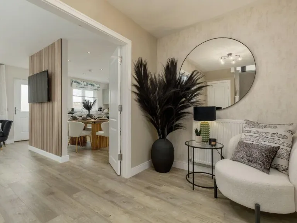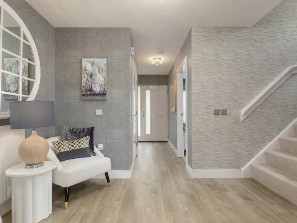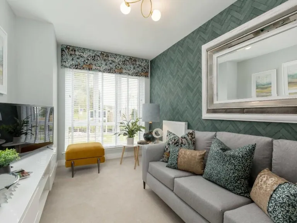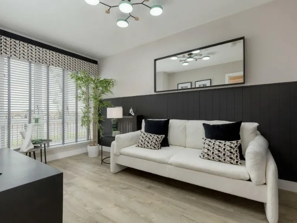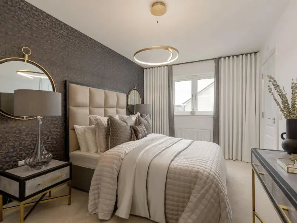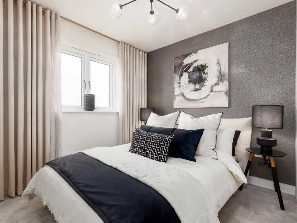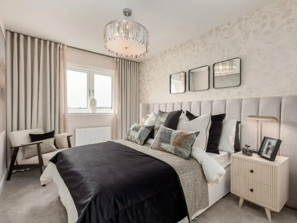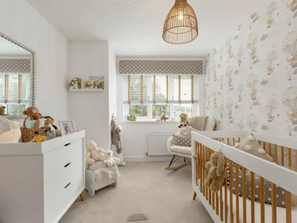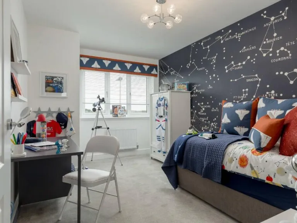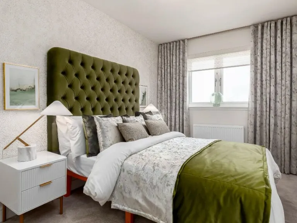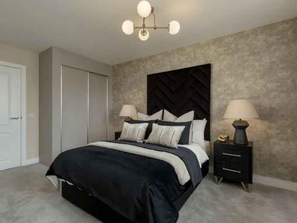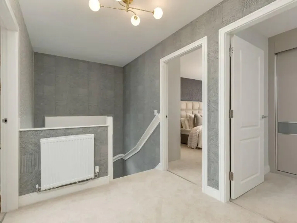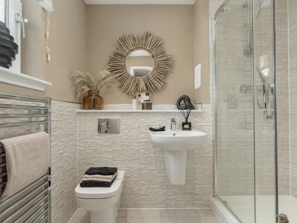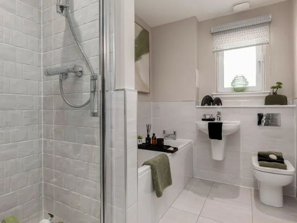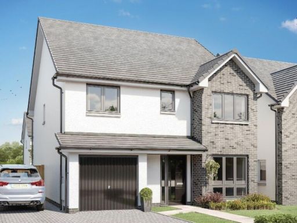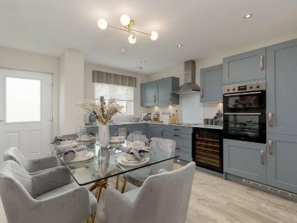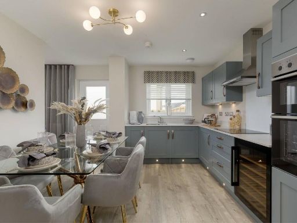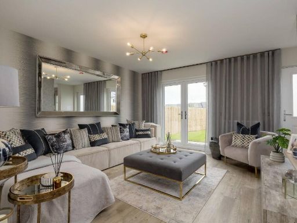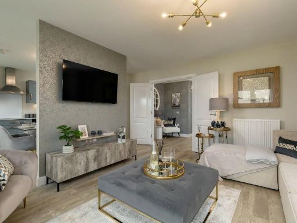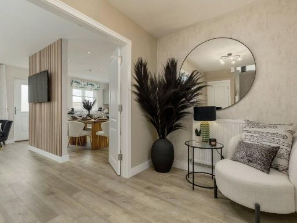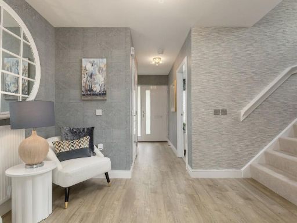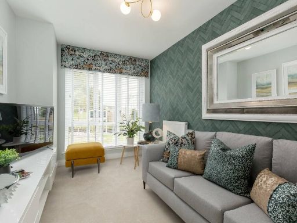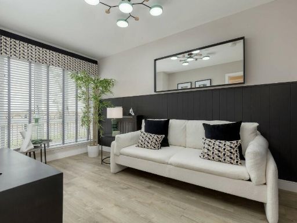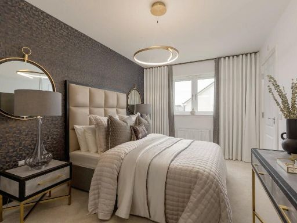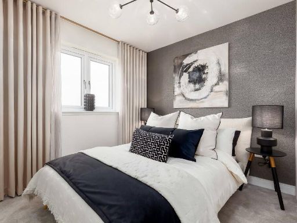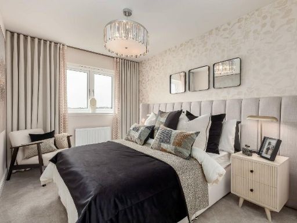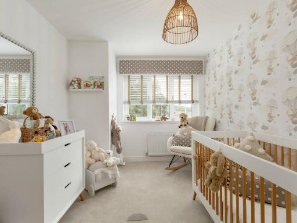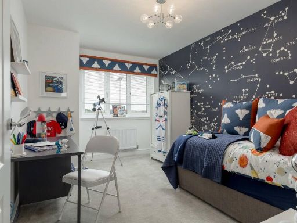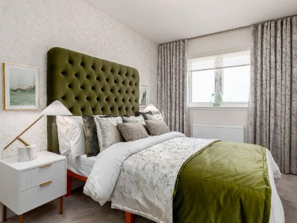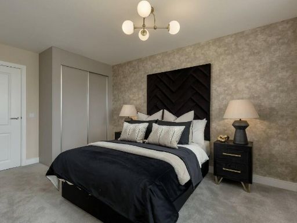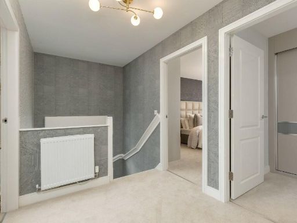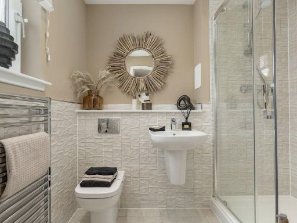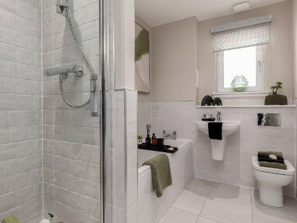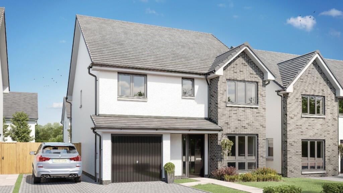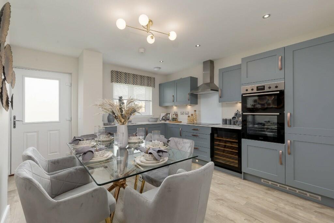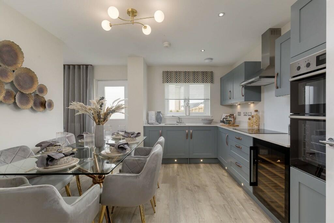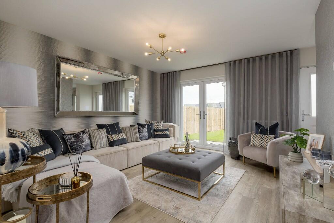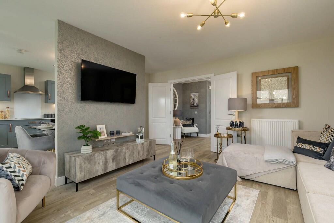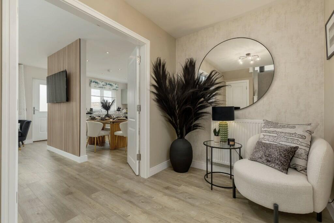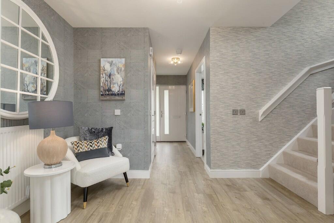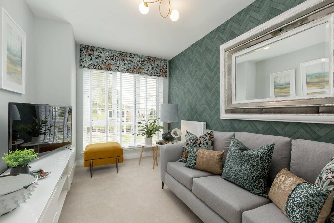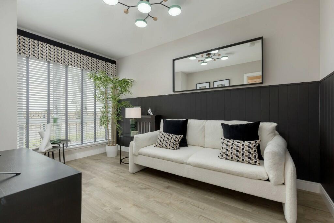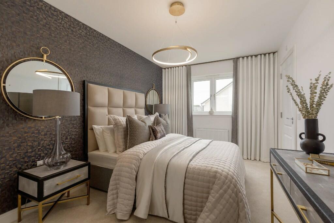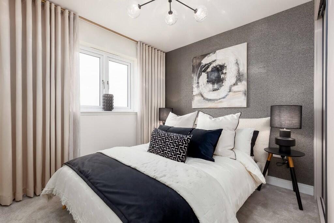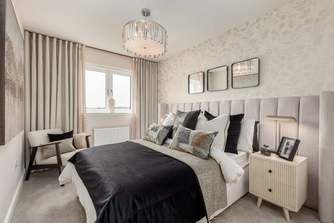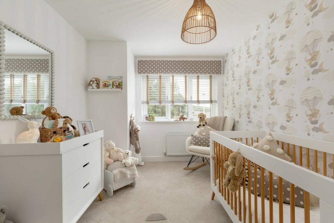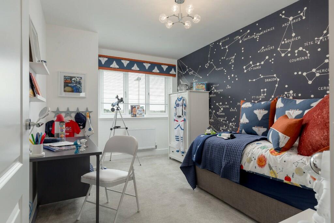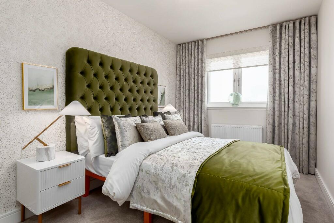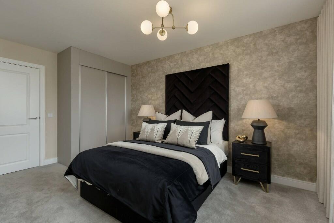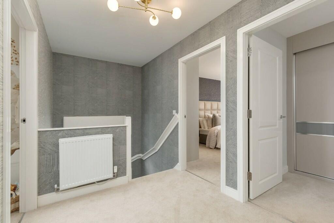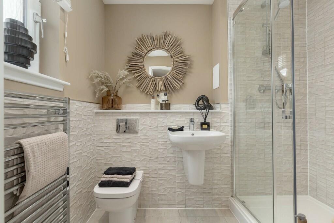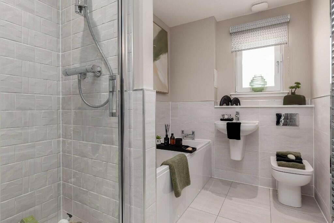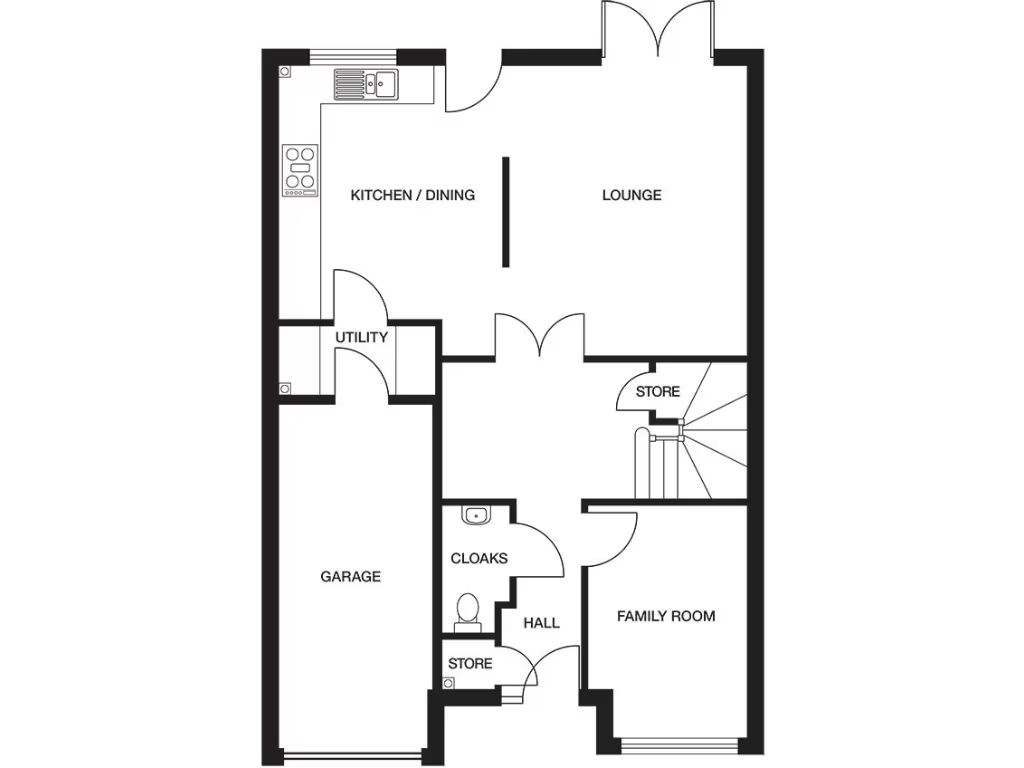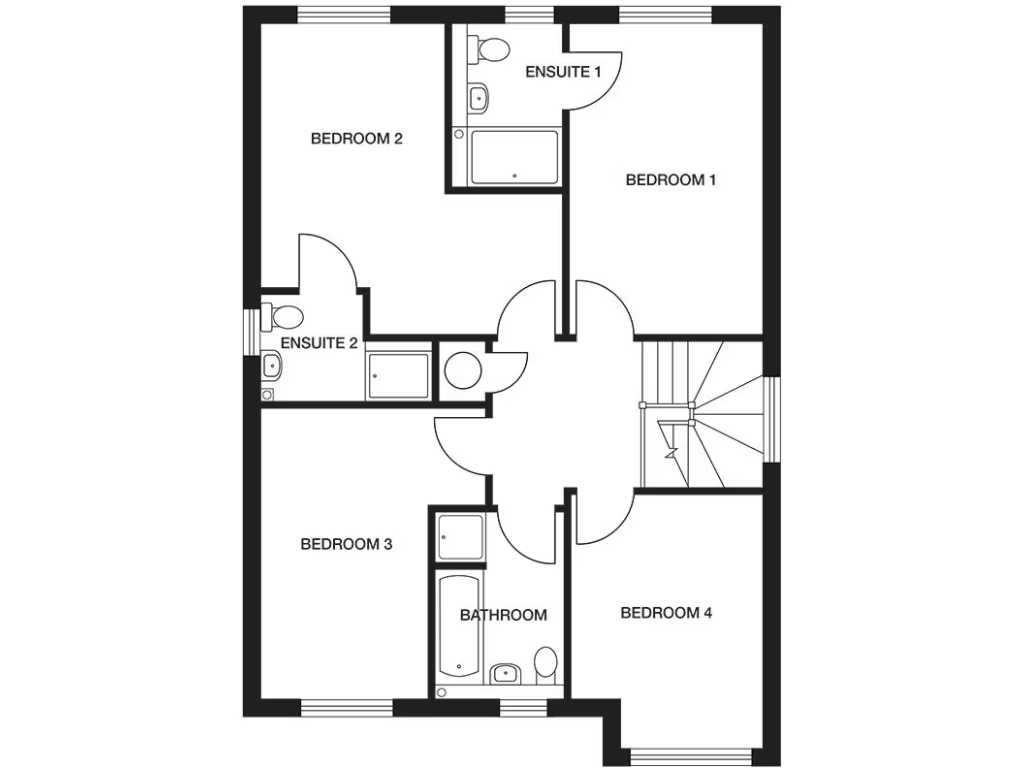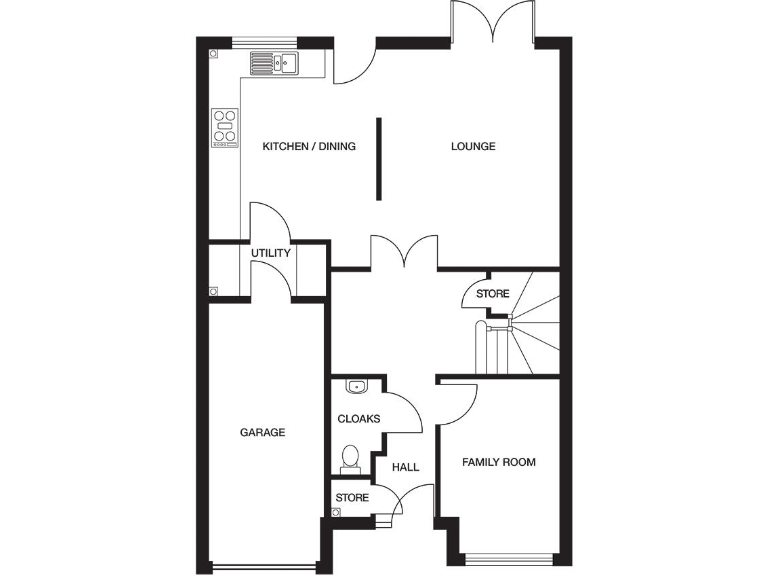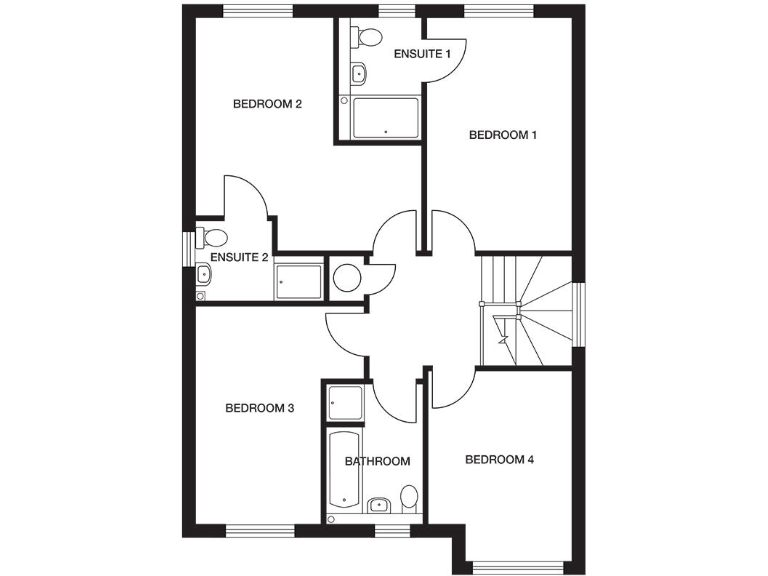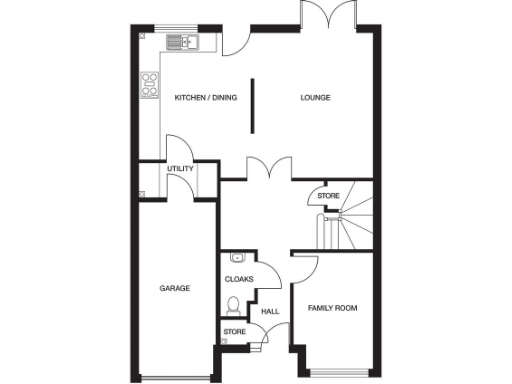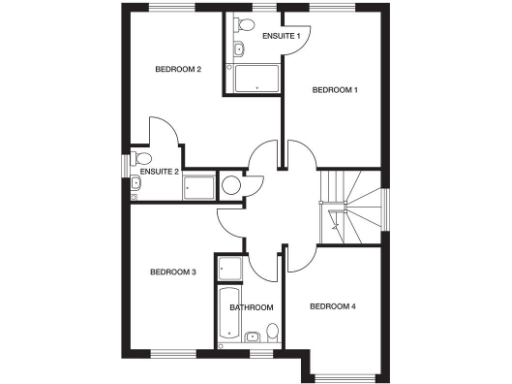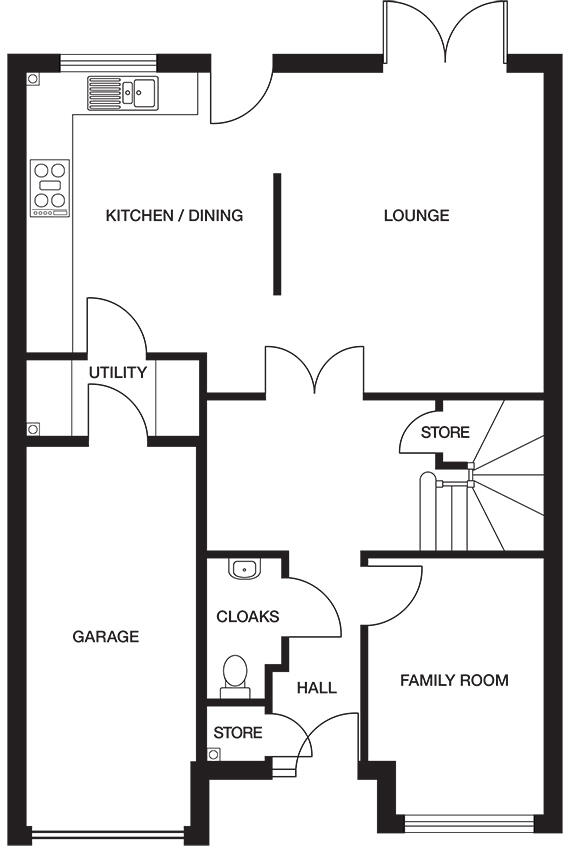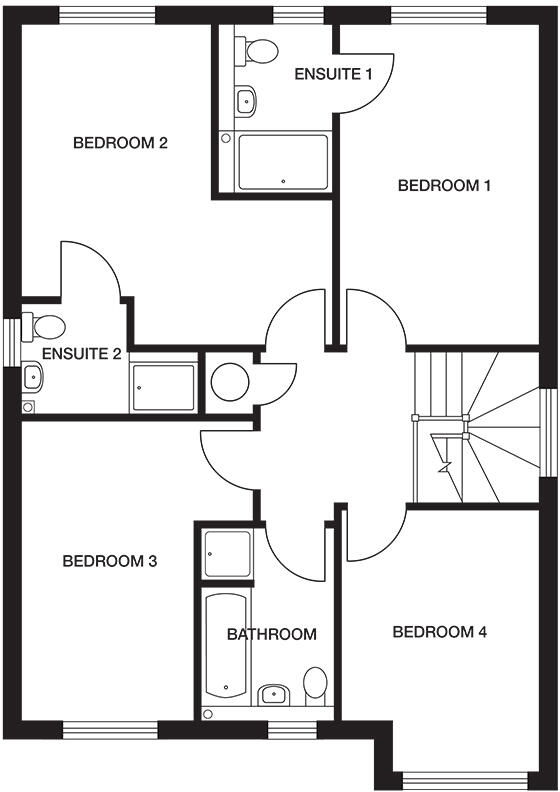Summary - Wellhall Road,
Hamilton,
ML3 9BZ ML3 9BZ
4 bed 4 bath Detached
Spacious new-build family home with energy-efficient specification and garage.
Four bedrooms and four bathrooms, including two en-suites
A modern, energy-efficient four-bedroom detached home arranged over two floors, designed for comfortable family living. The ground floor features an open-plan kitchen/dining/lounge separated by a media wall, French doors to the rear garden, a separate family room, and a utility with internal access to the attached garage. The master and second bedrooms include Porcelanosa-tiled en-suites; bedrooms 3 and 4 share a family bathroom with separate bath and shower.
At about 1,477 sq ft, the layout balances social space and privacy — cloakroom and generous hallway storage help with day-to-day organisation. The property is a new-build freehold constructed with low-energy materials and energy-efficient appliances, which should reduce running costs and appeal to eco-conscious buyers.
Notable local-context factors: the development sits within an ageing urban/communal-retirement classification and the wider area registers high deprivation. These characteristics may affect local services, resale dynamics and the demographic mix of neighbours. There are no reported flooding risks. Buyers seeking immediate modern finish, good internal flow and low-maintenance new construction will find this home appealing; those prioritising a more mixed-age or affluent neighbourhood should verify local amenities and catchment details before proceeding.
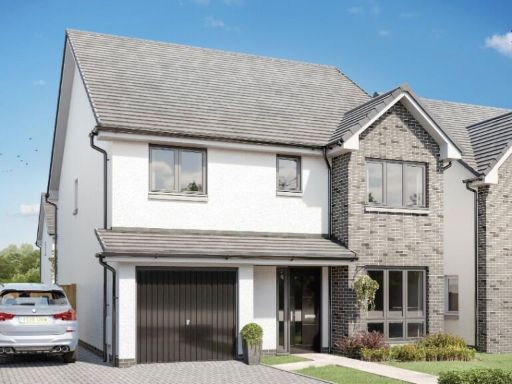 4 bedroom detached house for sale in Wellhall Road,
Hamilton,
ML3 9BZ, ML3 — £399,995 • 4 bed • 4 bath • 1477 ft²
4 bedroom detached house for sale in Wellhall Road,
Hamilton,
ML3 9BZ, ML3 — £399,995 • 4 bed • 4 bath • 1477 ft²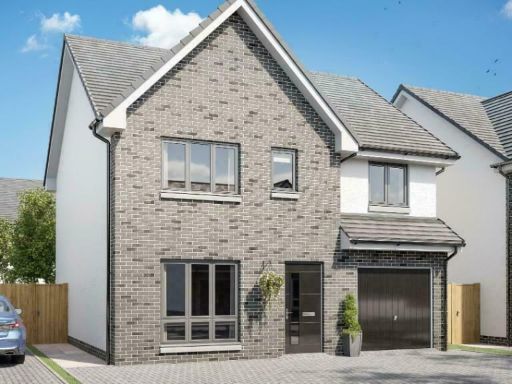 4 bedroom detached house for sale in Wellhall Road,
Hamilton,
ML3 9BZ, ML3 — £332,995 • 4 bed • 3 bath • 1174 ft²
4 bedroom detached house for sale in Wellhall Road,
Hamilton,
ML3 9BZ, ML3 — £332,995 • 4 bed • 3 bath • 1174 ft²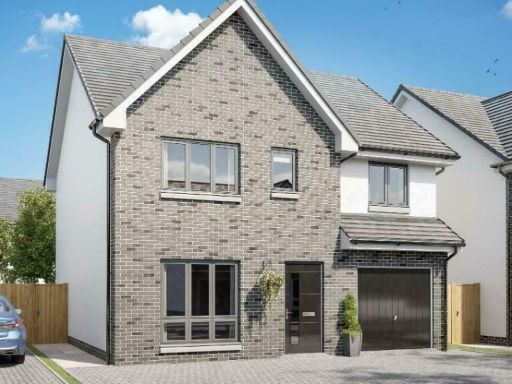 4 bedroom detached house for sale in Wellhall Road,
Hamilton,
ML3 9BZ, ML3 — £333,995 • 4 bed • 3 bath • 1174 ft²
4 bedroom detached house for sale in Wellhall Road,
Hamilton,
ML3 9BZ, ML3 — £333,995 • 4 bed • 3 bath • 1174 ft²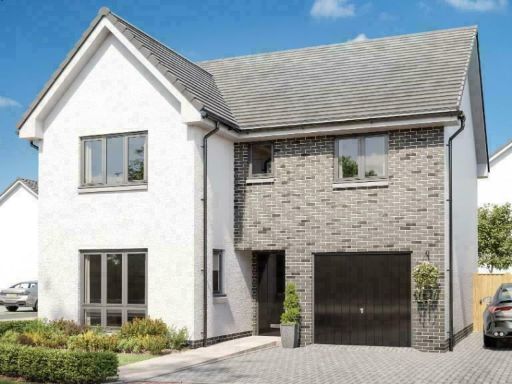 4 bedroom detached house for sale in Wellhall Road,
Hamilton,
ML3 9BZ, ML3 — £349,995 • 4 bed • 3 bath • 1242 ft²
4 bedroom detached house for sale in Wellhall Road,
Hamilton,
ML3 9BZ, ML3 — £349,995 • 4 bed • 3 bath • 1242 ft²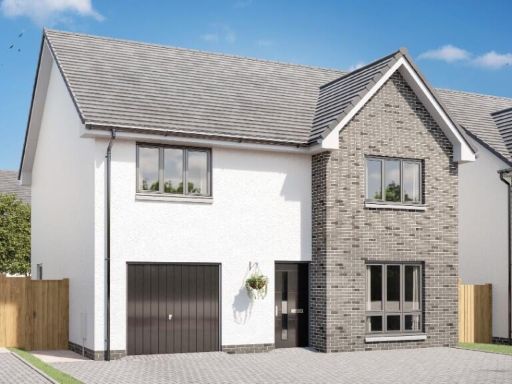 4 bedroom detached house for sale in Wellhall Road,
Hamilton,
ML3 9BZ, ML3 — £364,995 • 4 bed • 3 bath • 1318 ft²
4 bedroom detached house for sale in Wellhall Road,
Hamilton,
ML3 9BZ, ML3 — £364,995 • 4 bed • 3 bath • 1318 ft²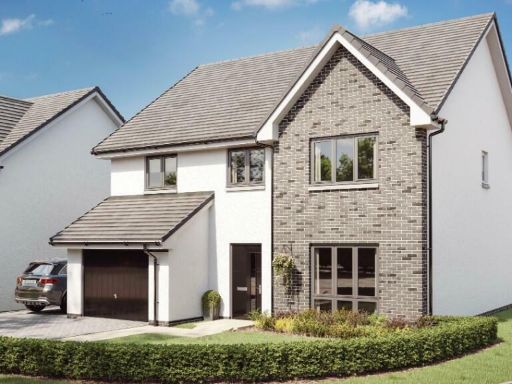 5 bedroom detached house for sale in Wellhall Road,
Hamilton,
ML3 9BZ, ML3 — £419,995 • 5 bed • 4 bath • 1623 ft²
5 bedroom detached house for sale in Wellhall Road,
Hamilton,
ML3 9BZ, ML3 — £419,995 • 5 bed • 4 bath • 1623 ft²