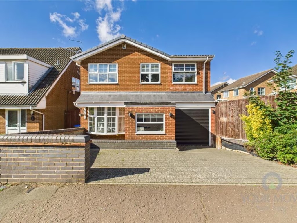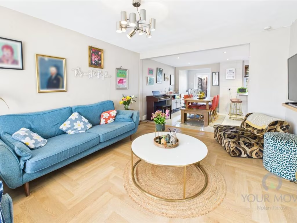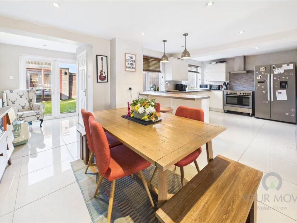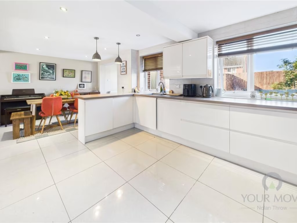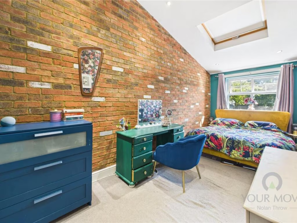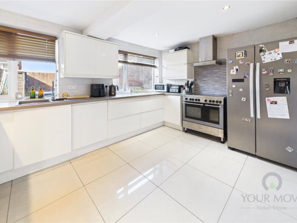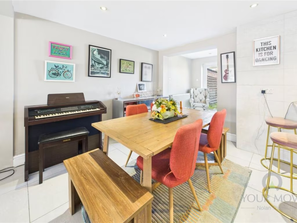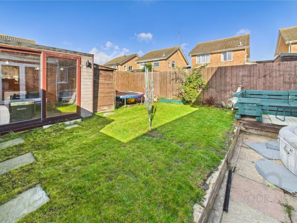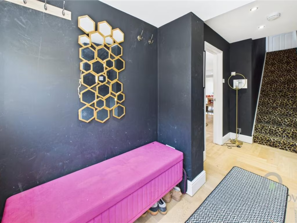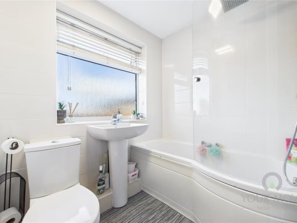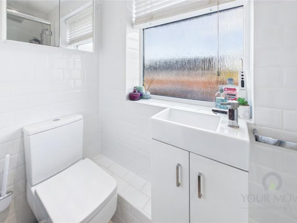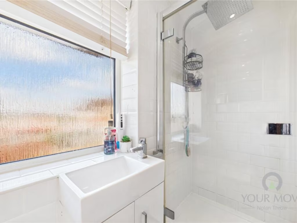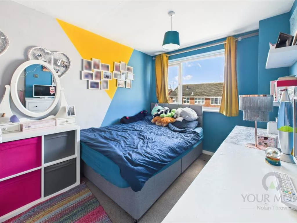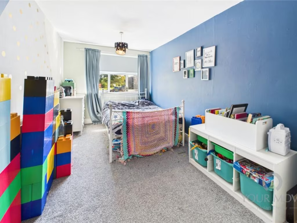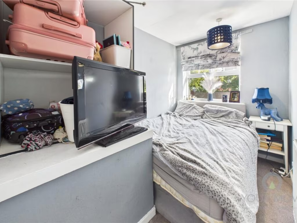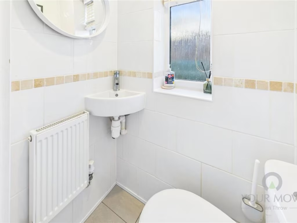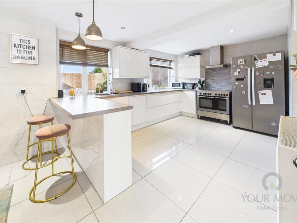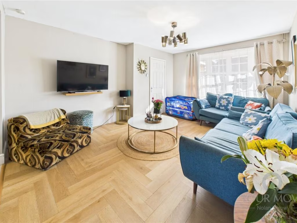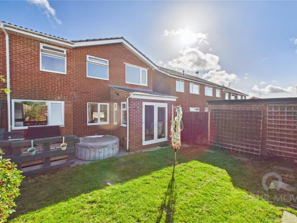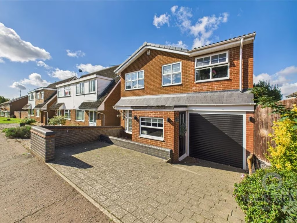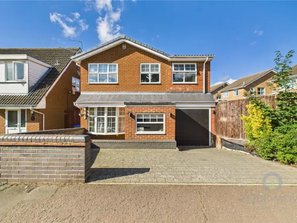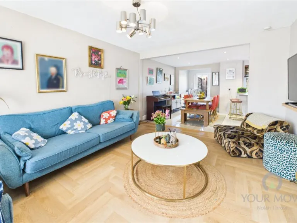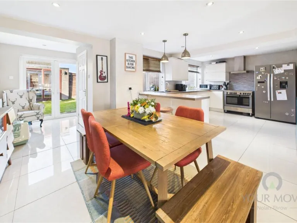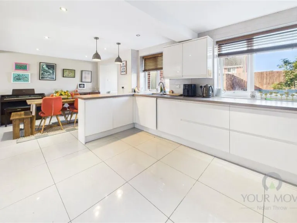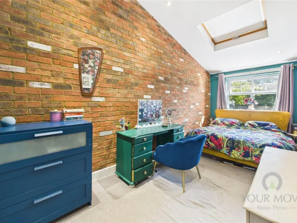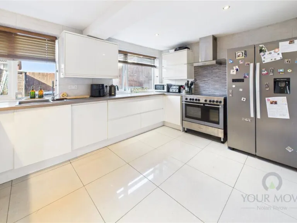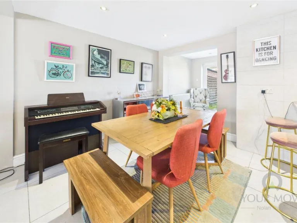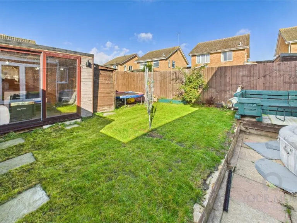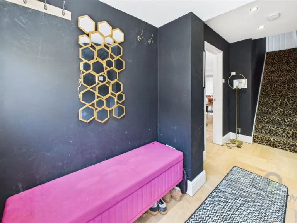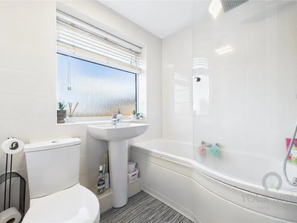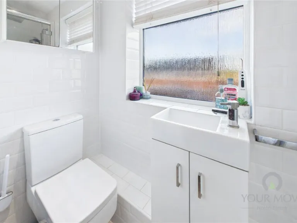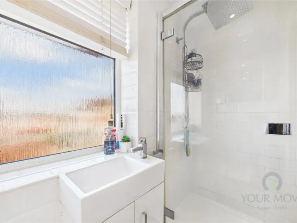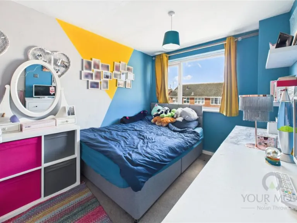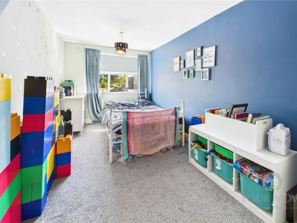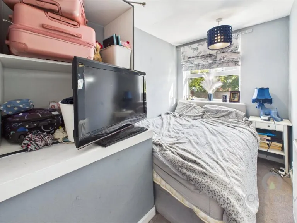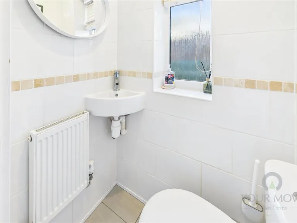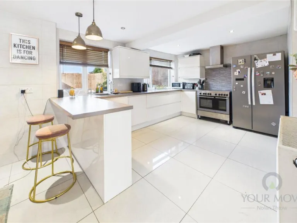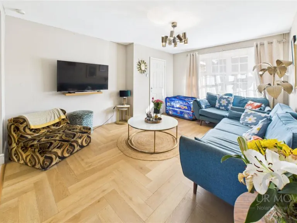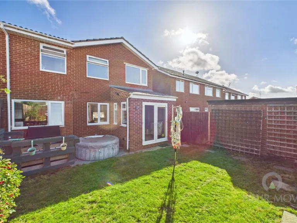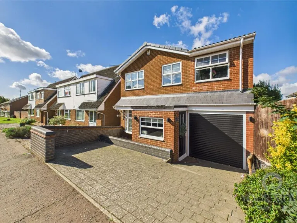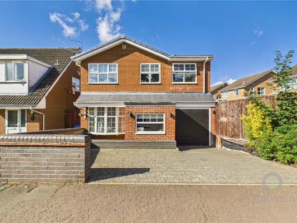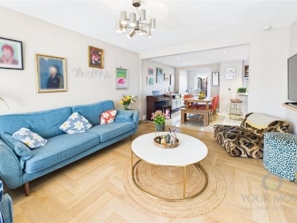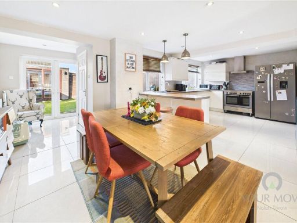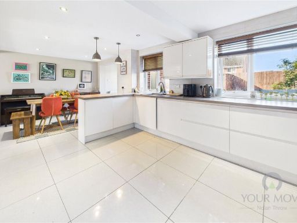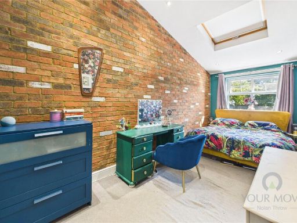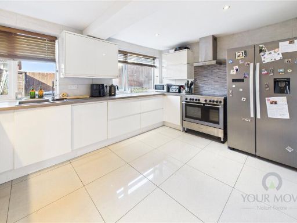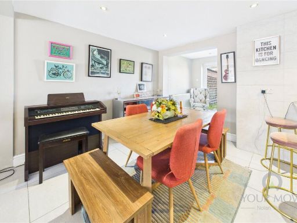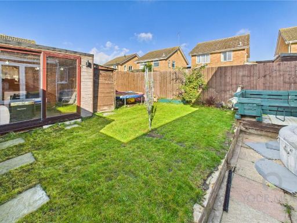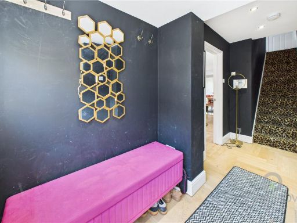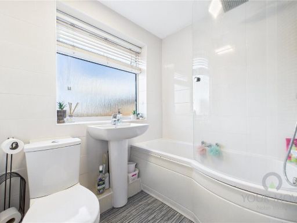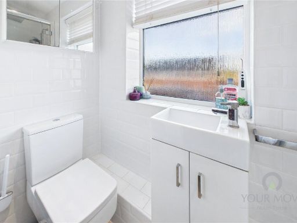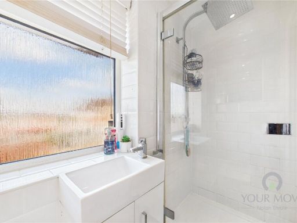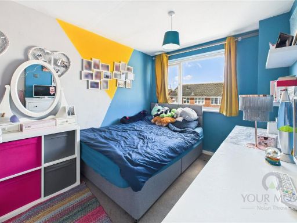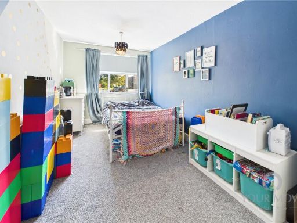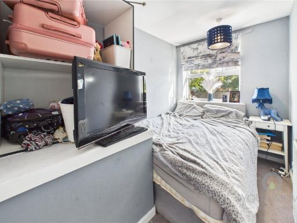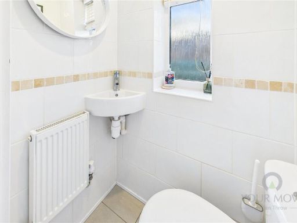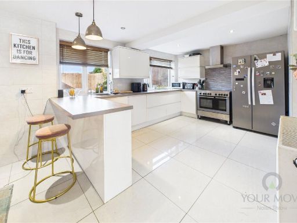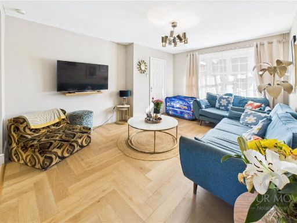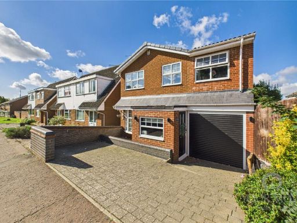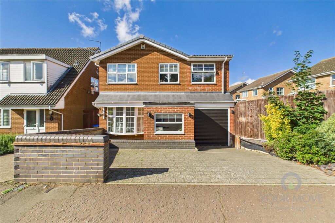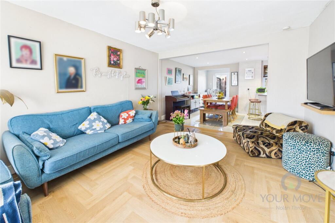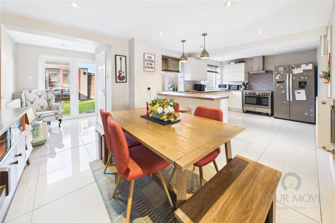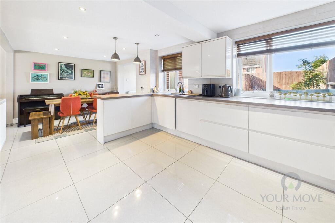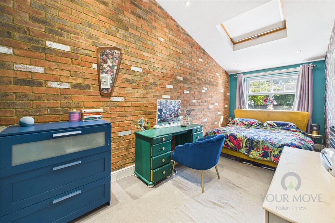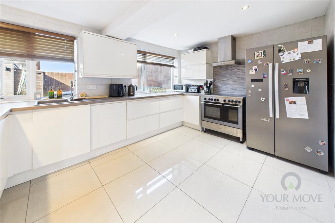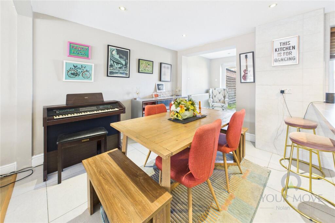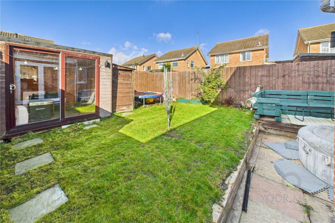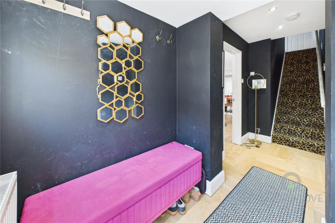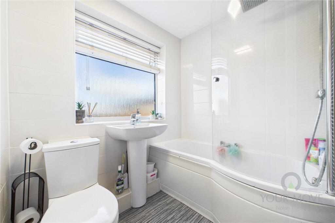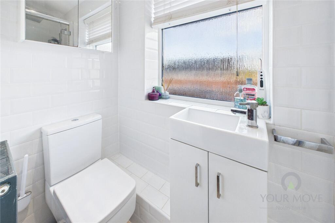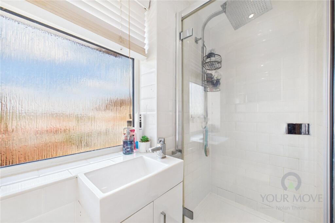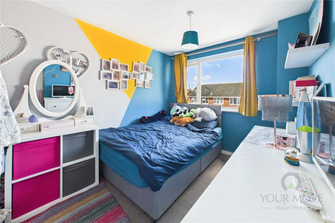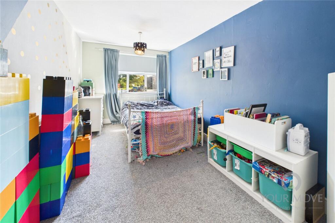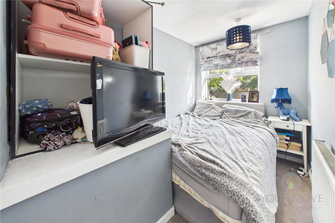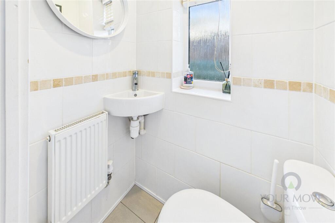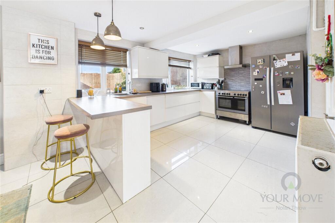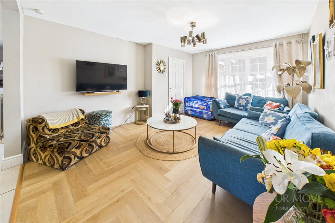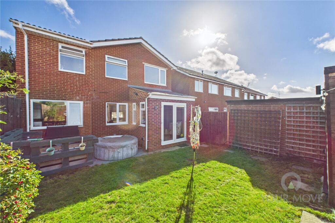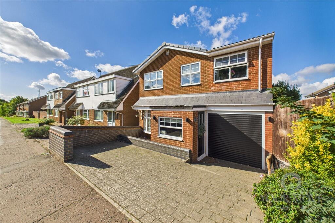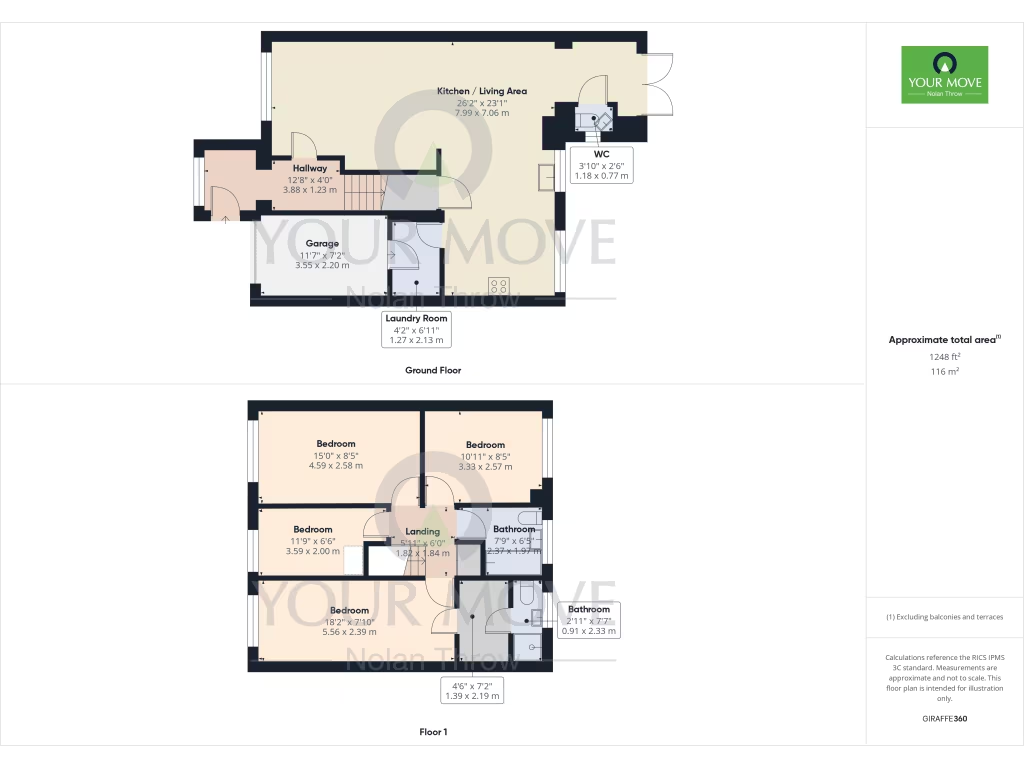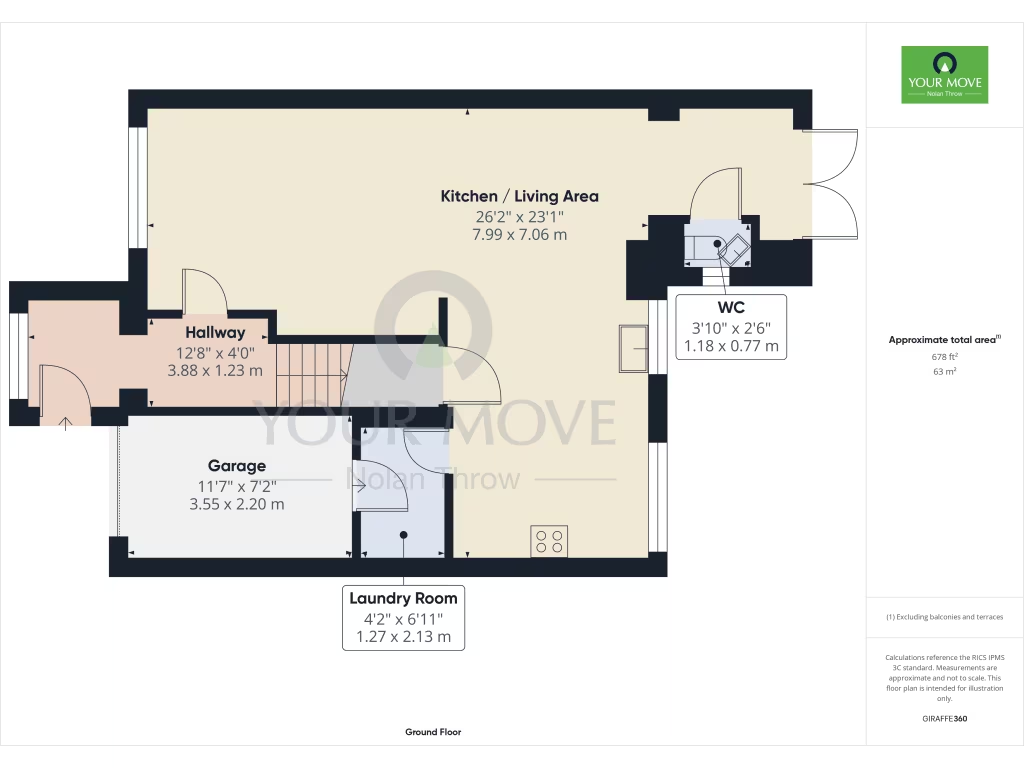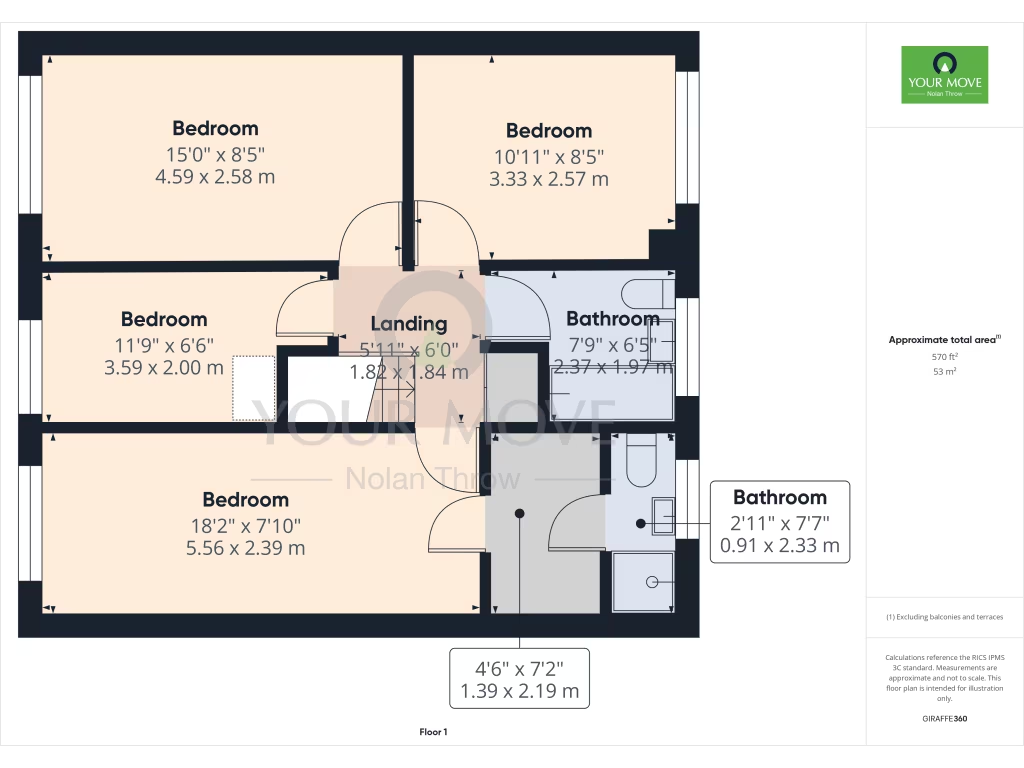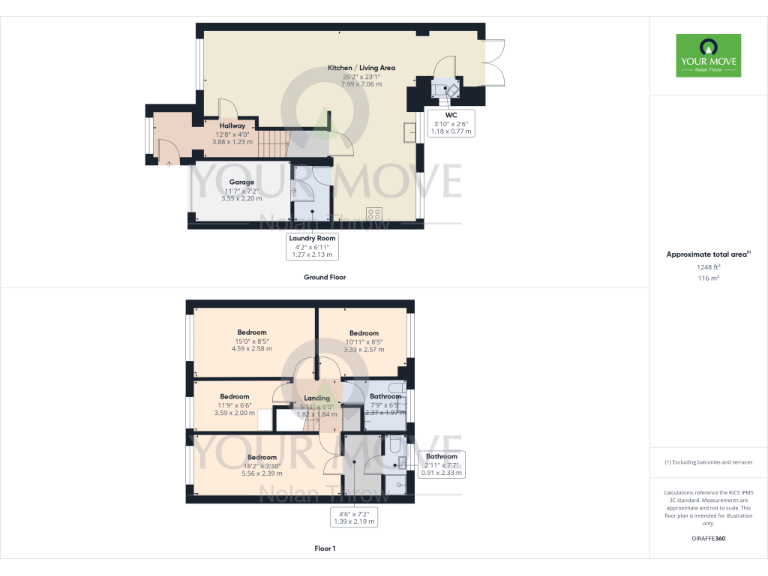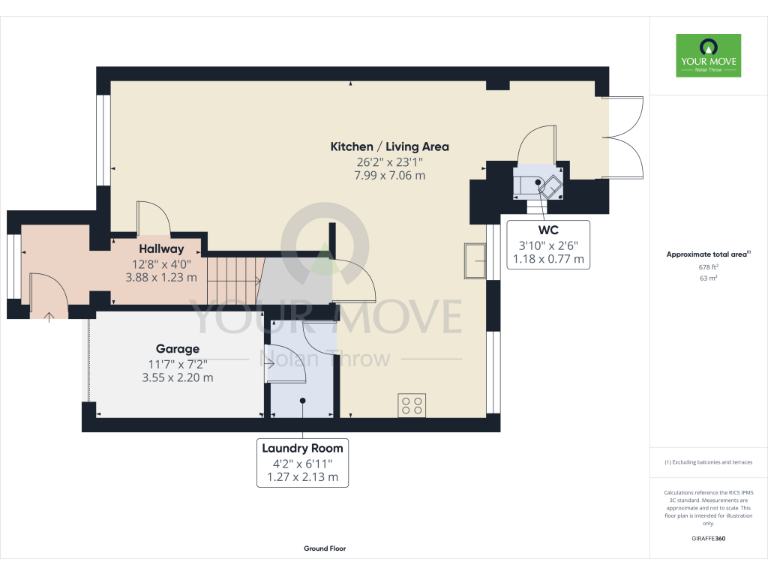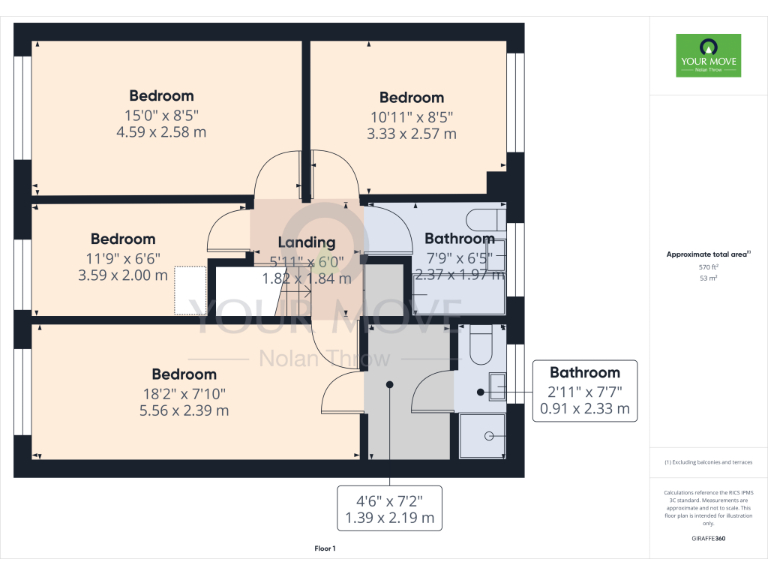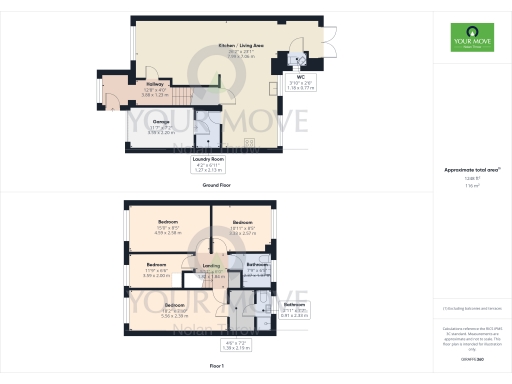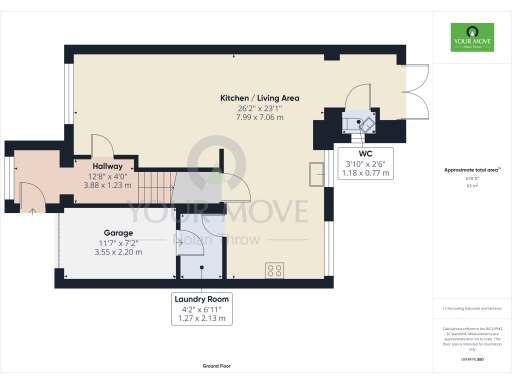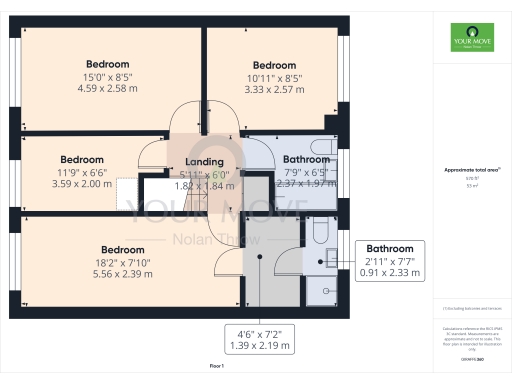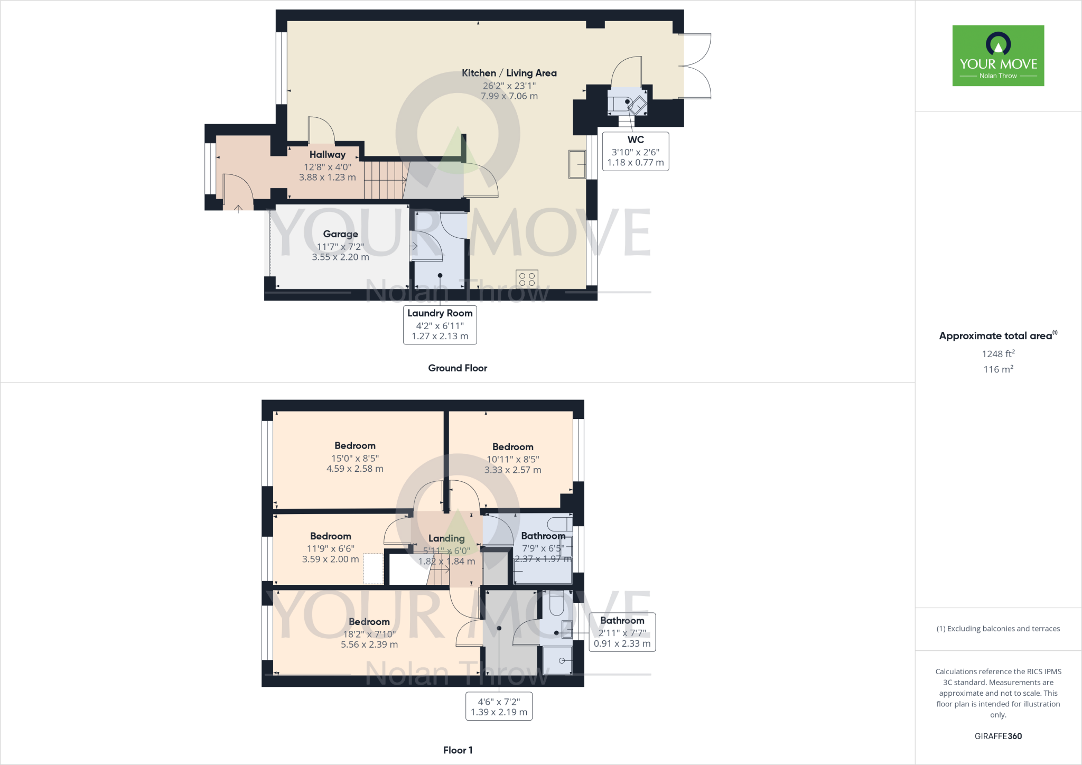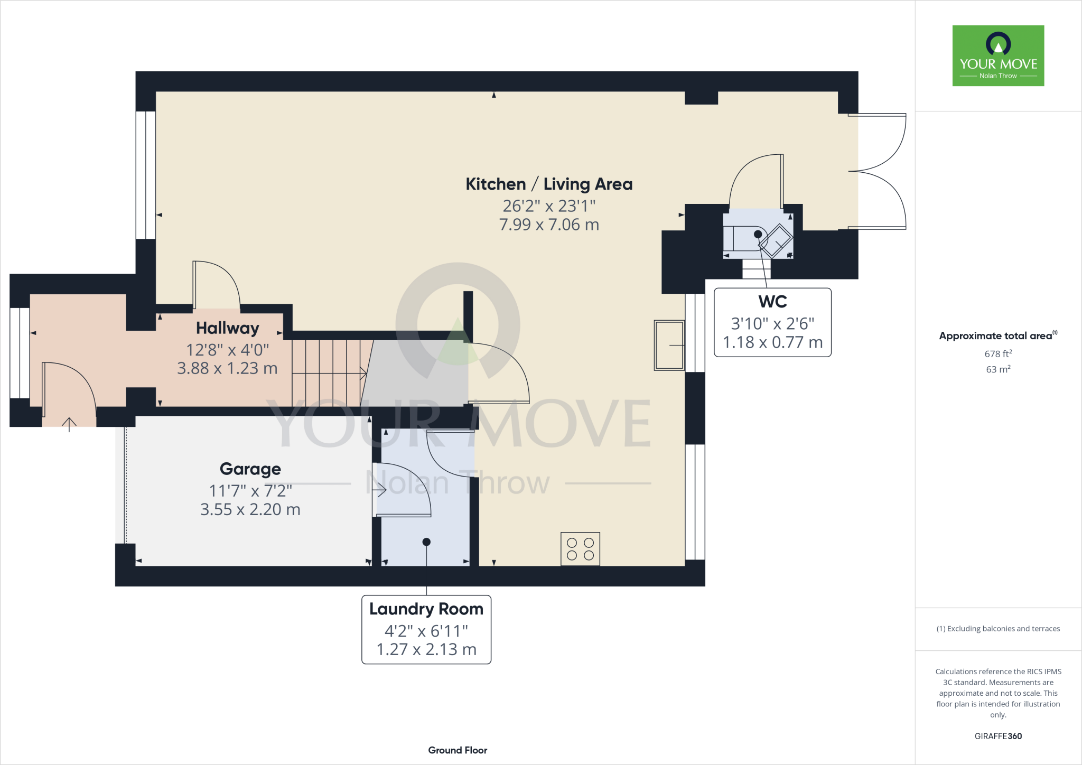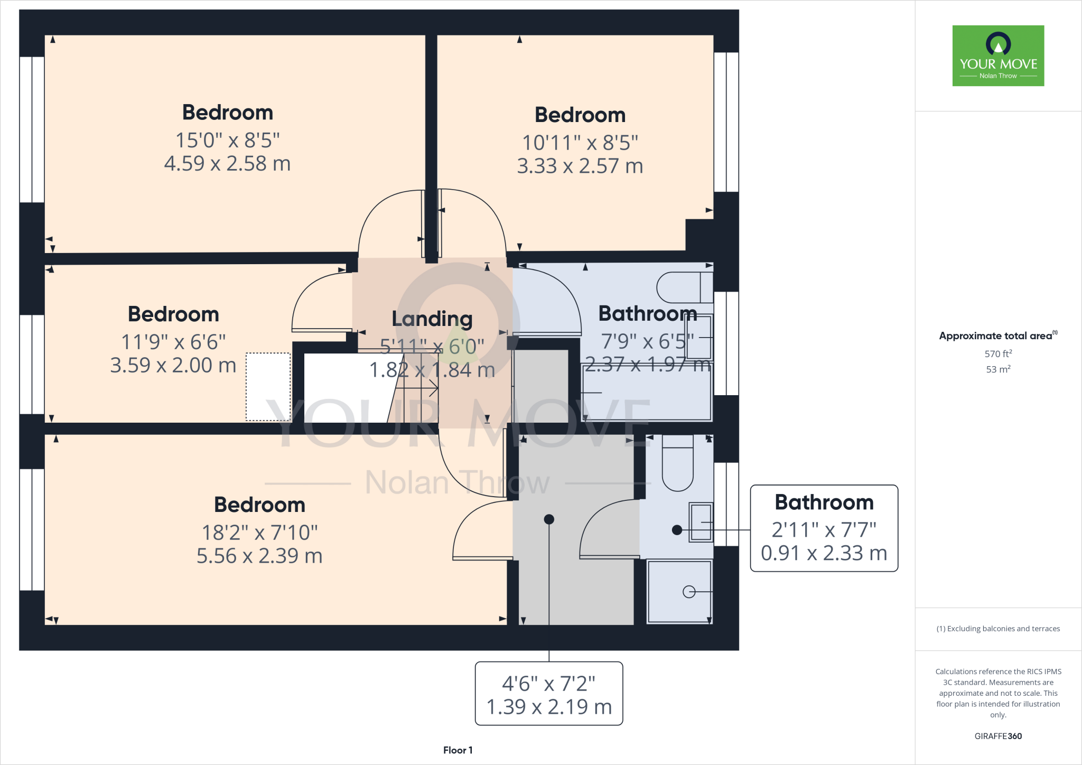Summary - 219 REYNARD WAY NORTHAMPTON NN2 8TL
4 bed 2 bath Detached
Bright family home with integral garage and garden, ready to personalise..
Four-bedroom detached family home with ensuite and dressing room
Open-plan lounge and dining kitchen with French doors to garden
Integral single garage plus driveway providing off-street parking
Utility room and downstairs WC for practical family use
Approx. 1,248 sq ft; constructed 1967–1975 (may need modernisation)
Small-to-average plot limits scope for large rear extension
Double glazing present; install date unknown—survey recommended
No flood risk, very low crime, fast broadband and excellent mobile signal
This four-bedroom detached house on Reynard Way offers practical, flexible family living across about 1,248 sq ft. The ground floor centres on a bright open-plan lounge and kitchen/dining area with French doors to a private rear garden, plus a useful utility room linking through to the integral single garage. A downstairs WC and driveway parking add everyday convenience.
Upstairs provides a principal bedroom with both dressing room and ensuite, three further bedrooms and a contemporary family bathroom—suitable for a growing family or multi-use home office. Local amenities, good schools and strong transport links into Northampton make this a convenient suburban choice. Broadband speeds are fast, mobile signal is excellent and crime levels are very low.
Practical considerations: the property was built between 1967–1975 and, while presented in generally good condition, some buyers may want to update kitchen, bathrooms or heating controls to modern standards. Double glazing is fitted but install date is unknown. Services, systems and appliances have not been independently tested; purchasers should factor in a survey and any routine maintenance or upgrades.
Overall, this is a well‑located, family-friendly detached house with sensible living space, off-street parking and an integral garage. The small-to-average plot limits scope for large extensions, but the layout and principal suite offer immediate comfort and clear potential for modest refurbishment.
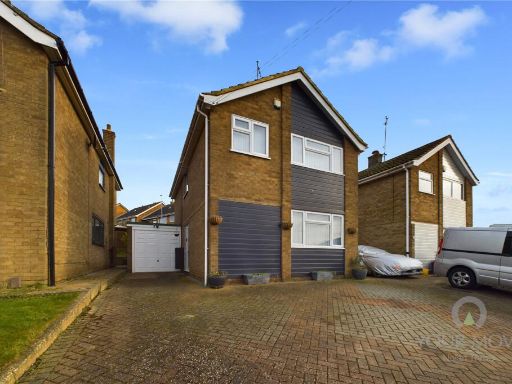 4 bedroom detached house for sale in Grasscroft, Kingsthorpe, Northamptonshire, NN2 — £332,500 • 4 bed • 1 bath • 1058 ft²
4 bedroom detached house for sale in Grasscroft, Kingsthorpe, Northamptonshire, NN2 — £332,500 • 4 bed • 1 bath • 1058 ft²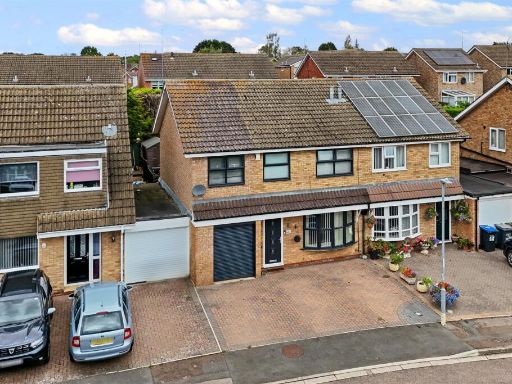 4 bedroom semi-detached house for sale in Obelisk Rise, Kingsthorpe, Northampton, NN2 — £325,000 • 4 bed • 2 bath • 1004 ft²
4 bedroom semi-detached house for sale in Obelisk Rise, Kingsthorpe, Northampton, NN2 — £325,000 • 4 bed • 2 bath • 1004 ft²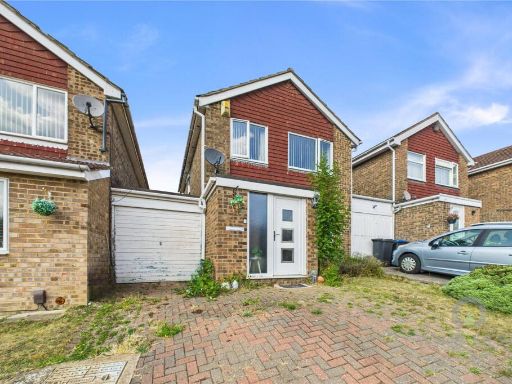 3 bedroom link detached house for sale in St. Johns Avenue, Kingsthorpe, Northampton, Northamptonshire, NN2 — £275,000 • 3 bed • 1 bath • 900 ft²
3 bedroom link detached house for sale in St. Johns Avenue, Kingsthorpe, Northampton, Northamptonshire, NN2 — £275,000 • 3 bed • 1 bath • 900 ft²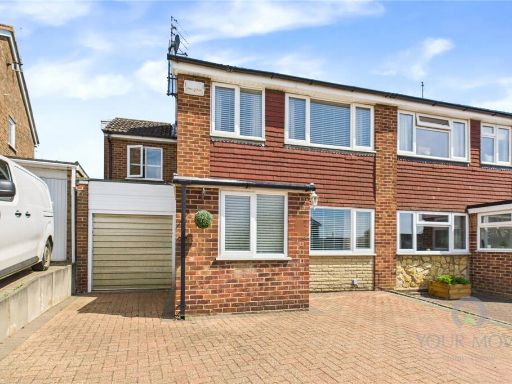 4 bedroom semi-detached house for sale in St. Johns Avenue, Kingsthorpe, Northampton, NN2 — £280,000 • 4 bed • 1 bath • 1124 ft²
4 bedroom semi-detached house for sale in St. Johns Avenue, Kingsthorpe, Northampton, NN2 — £280,000 • 4 bed • 1 bath • 1124 ft²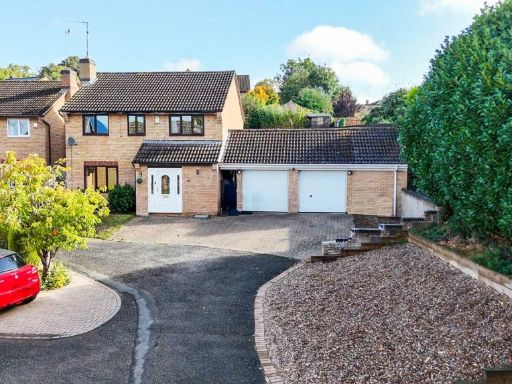 4 bedroom detached house for sale in Kentstone Close, Northampton, West Northamptonshire, NN2 — £400,000 • 4 bed • 2 bath • 1645 ft²
4 bedroom detached house for sale in Kentstone Close, Northampton, West Northamptonshire, NN2 — £400,000 • 4 bed • 2 bath • 1645 ft²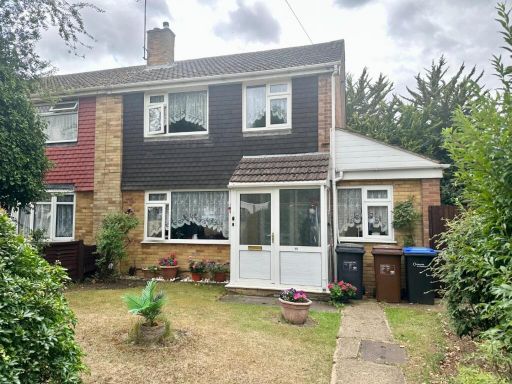 4 bedroom semi-detached house for sale in Moreton Way, Kingsthorpe, Northampton NN2 — £270,000 • 4 bed • 1 bath • 938 ft²
4 bedroom semi-detached house for sale in Moreton Way, Kingsthorpe, Northampton NN2 — £270,000 • 4 bed • 1 bath • 938 ft²