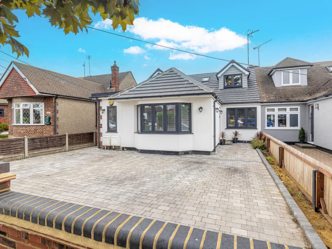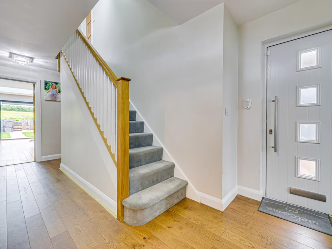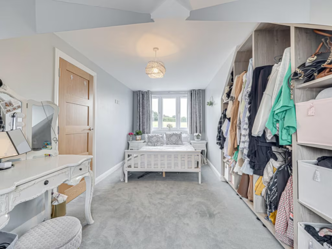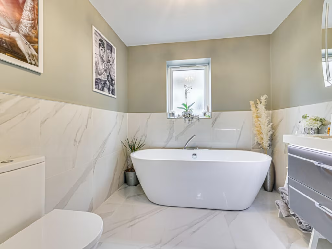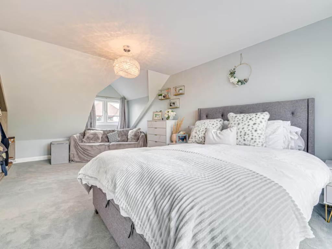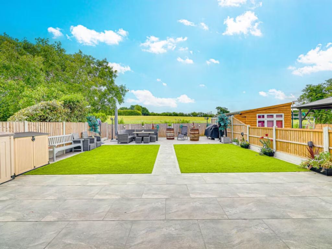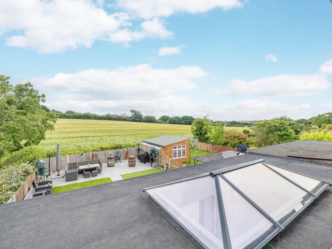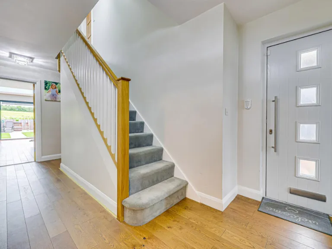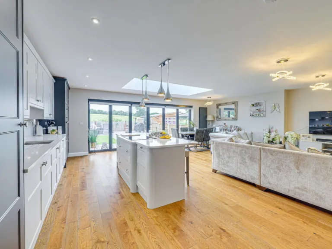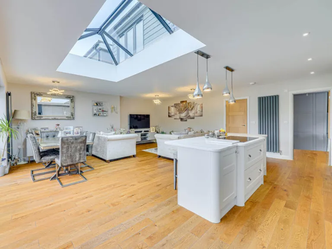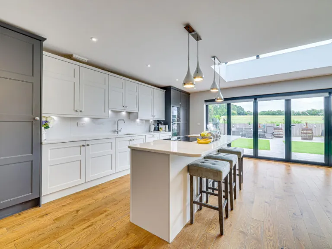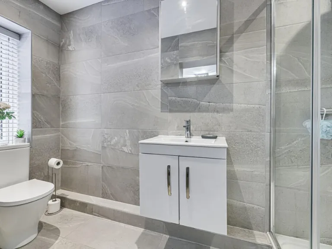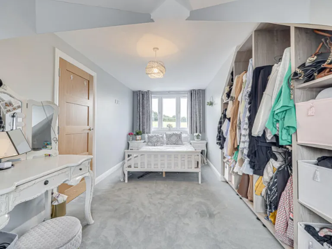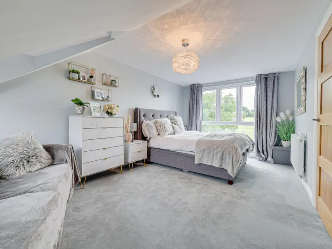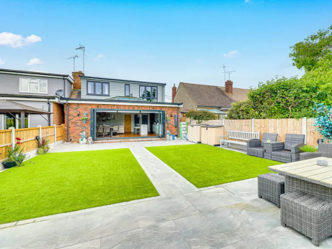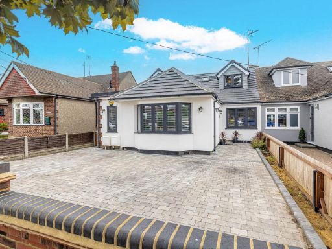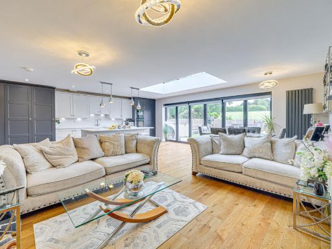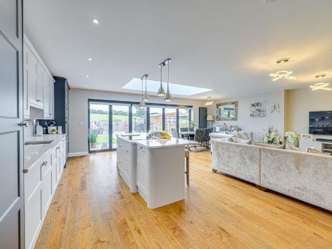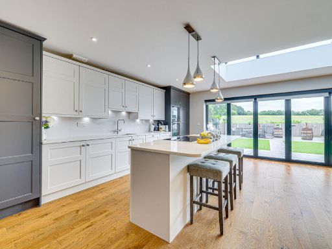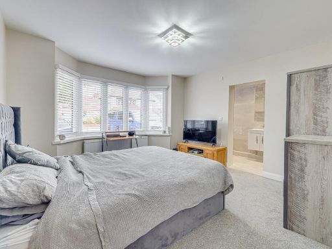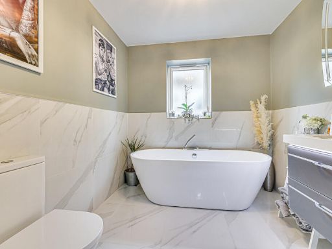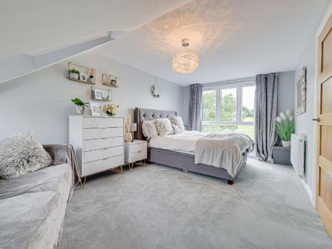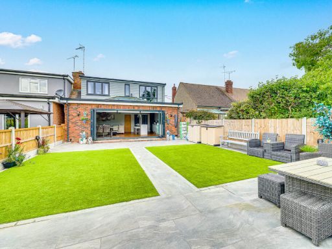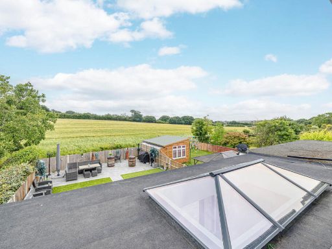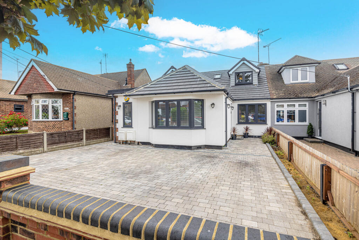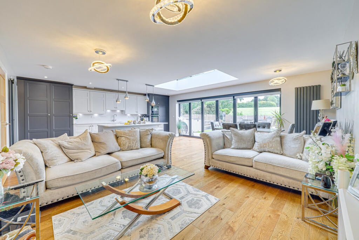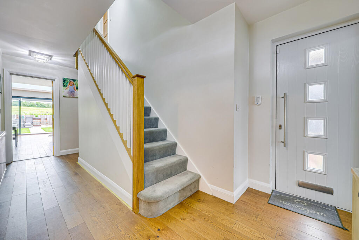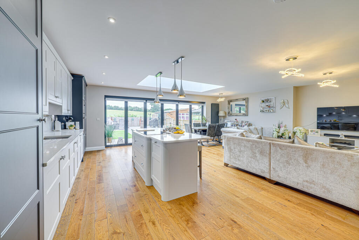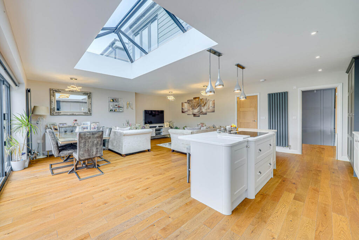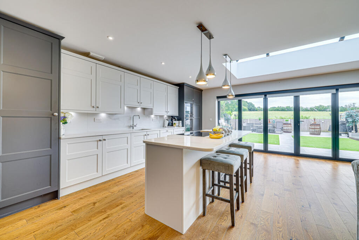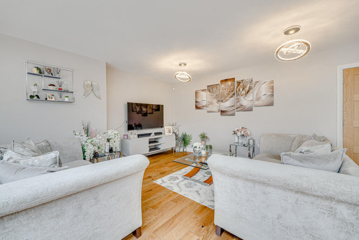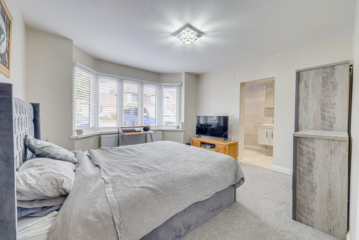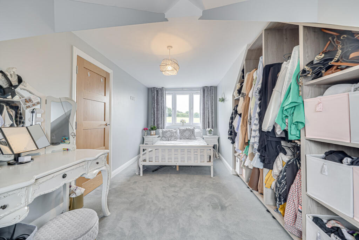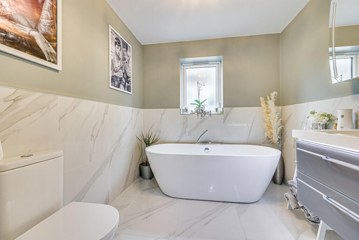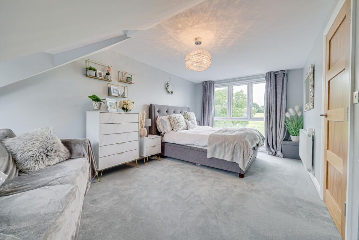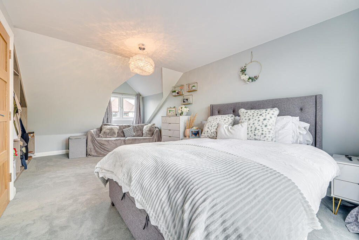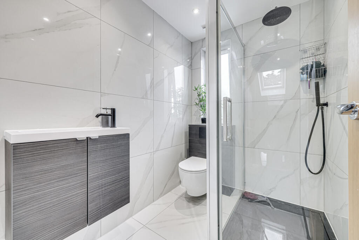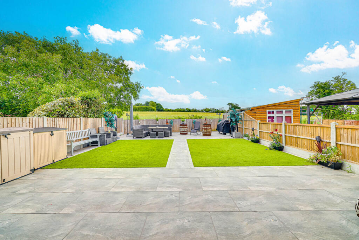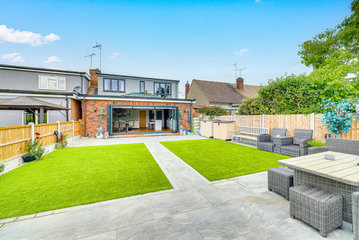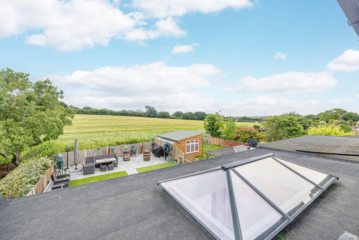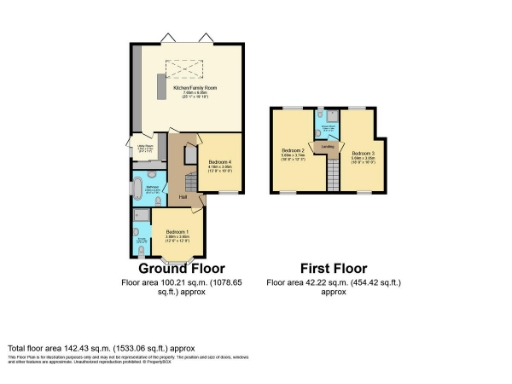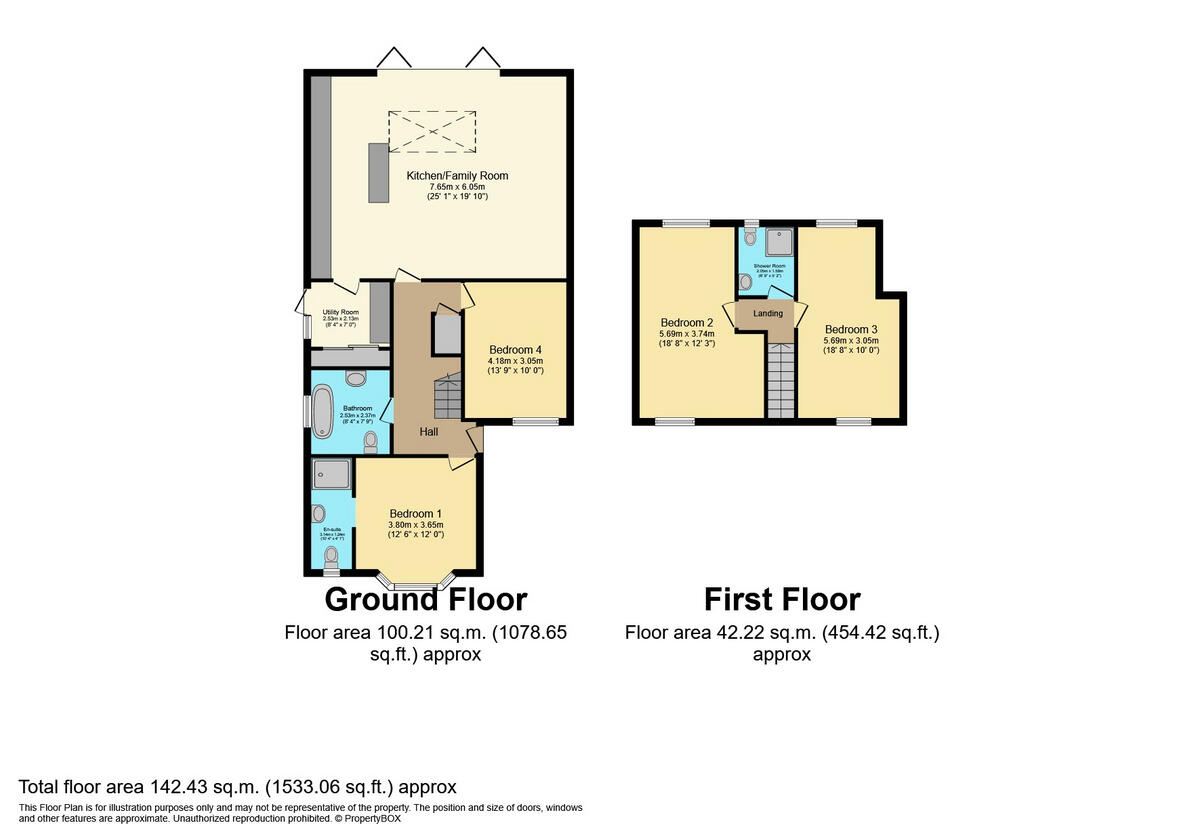Summary - 29, Nelson Road SS6 8HB
4 bed 3 bath Semi-Detached
Bright four-bed family home with open-plan living and field views, near park and schools.
Four good-sized bedrooms, en-suite to bedroom one
Open-plan kitchen/living room with island and bi-fold doors
Three bathrooms; separate utility room
Newly renovated interior throughout
Low-maintenance rear garden with open-field views
Off-street parking for several vehicles
Built 1930–1949; solid brick walls assumed uninsulated
Double glazing install date unknown; check insulation and services
A recently renovated semi-detached chalet that balances period character with contemporary living. The heart of the home is a bright open-plan kitchen/living area with integrated appliances, a central island with breakfast bar, and bi-folding doors that open to a low-maintenance garden with field views — ideal for family entertaining and relaxed weekend mornings.
The layout provides four good-sized bedrooms, an en-suite to bedroom one and a total of three bathrooms, making it well suited to growing families or those needing flexible space. Practical additions include a separate utility room, off-street parking for several vehicles and fast broadband with excellent mobile signal.
Location is a strong selling point: a stone’s throw from Fairview Park, a short walk to Rayleigh High Street amenities, and within catchment for Edward Francis Primary and FitzWimarc School. Commuters benefit from Rayleigh station a short drive away with fast links to London Liverpool Street.
Buyers should note a few material points: the property was constructed 1930–1949 with solid brick walls that are assumed to lack cavity insulation, and the double glazing install date is unknown. Council Tax Band D and the average overall size reflect comfortable family accommodation rather than a large executive home.
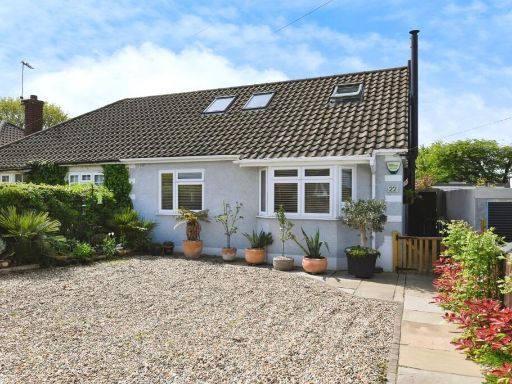 3 bedroom semi-detached house for sale in Hatfield Road, RAYLEIGH, Essex, SS6 — £425,000 • 3 bed • 2 bath • 908 ft²
3 bedroom semi-detached house for sale in Hatfield Road, RAYLEIGH, Essex, SS6 — £425,000 • 3 bed • 2 bath • 908 ft²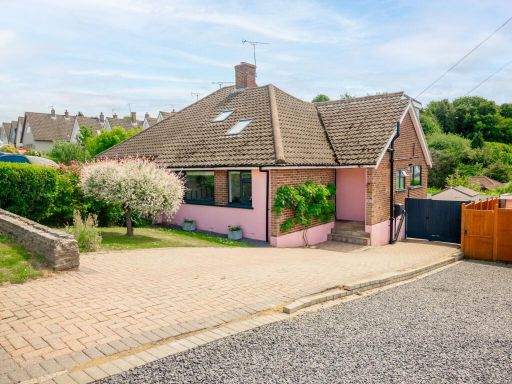 4 bedroom semi-detached house for sale in Upway, Rayleigh, SS6 — £475,000 • 4 bed • 2 bath • 1242 ft²
4 bedroom semi-detached house for sale in Upway, Rayleigh, SS6 — £475,000 • 4 bed • 2 bath • 1242 ft²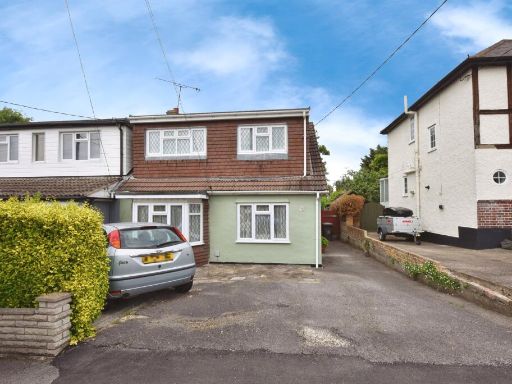 4 bedroom bungalow for sale in Upway, Rayleigh, SS6 — £425,000 • 4 bed • 2 bath • 1207 ft²
4 bedroom bungalow for sale in Upway, Rayleigh, SS6 — £425,000 • 4 bed • 2 bath • 1207 ft²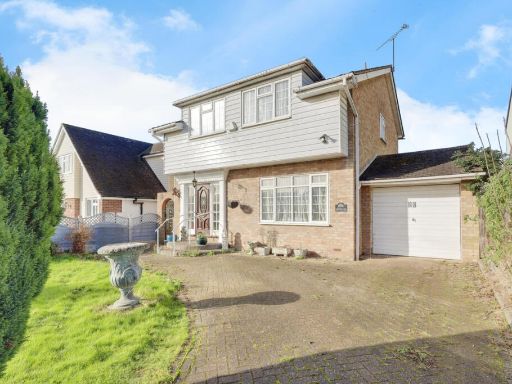 4 bedroom detached house for sale in Nelson Road, Rayleigh, SS6 — £600,000 • 4 bed • 1 bath • 1335 ft²
4 bedroom detached house for sale in Nelson Road, Rayleigh, SS6 — £600,000 • 4 bed • 1 bath • 1335 ft²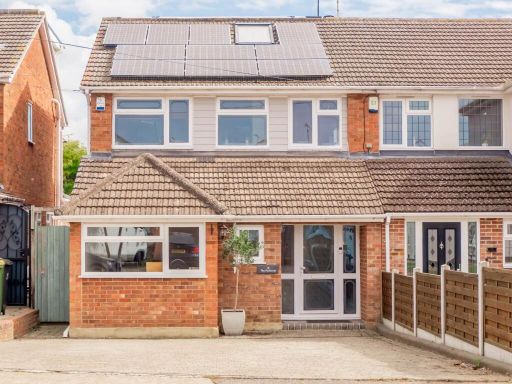 4 bedroom semi-detached house for sale in The Paddocks, Rayleigh, SS6 — £525,000 • 4 bed • 2 bath • 1682 ft²
4 bedroom semi-detached house for sale in The Paddocks, Rayleigh, SS6 — £525,000 • 4 bed • 2 bath • 1682 ft²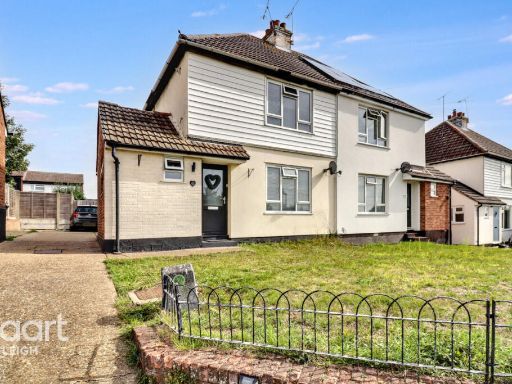 3 bedroom semi-detached house for sale in Hambro Hill, Rayleigh, SS6 — £325,000 • 3 bed • 1 bath • 754 ft²
3 bedroom semi-detached house for sale in Hambro Hill, Rayleigh, SS6 — £325,000 • 3 bed • 1 bath • 754 ft²