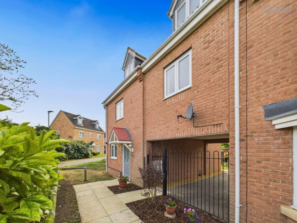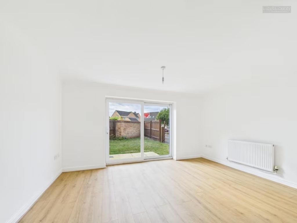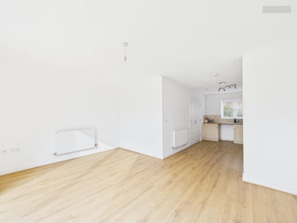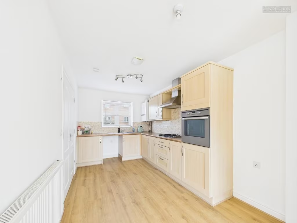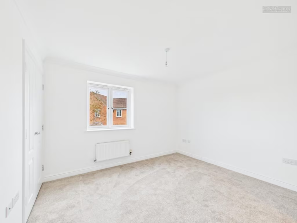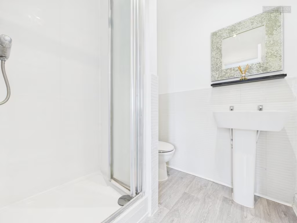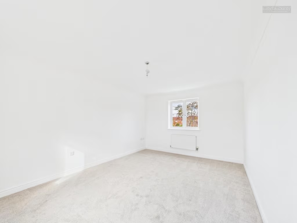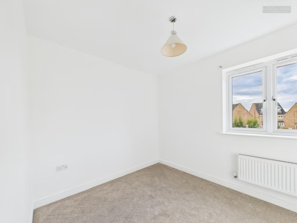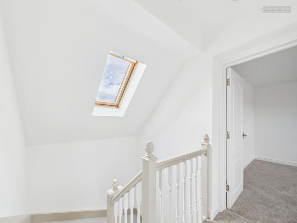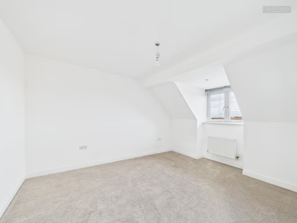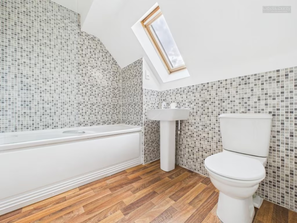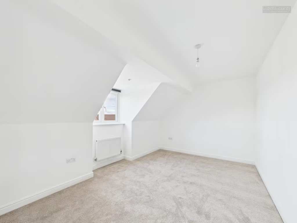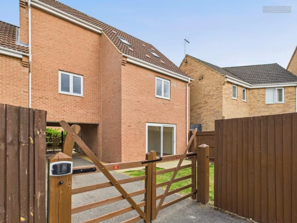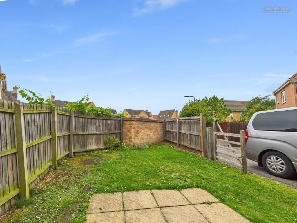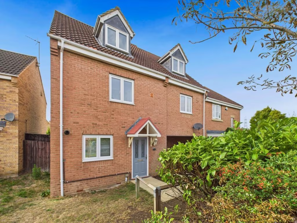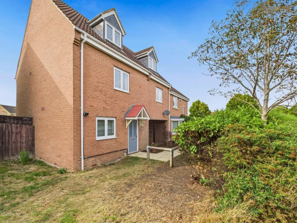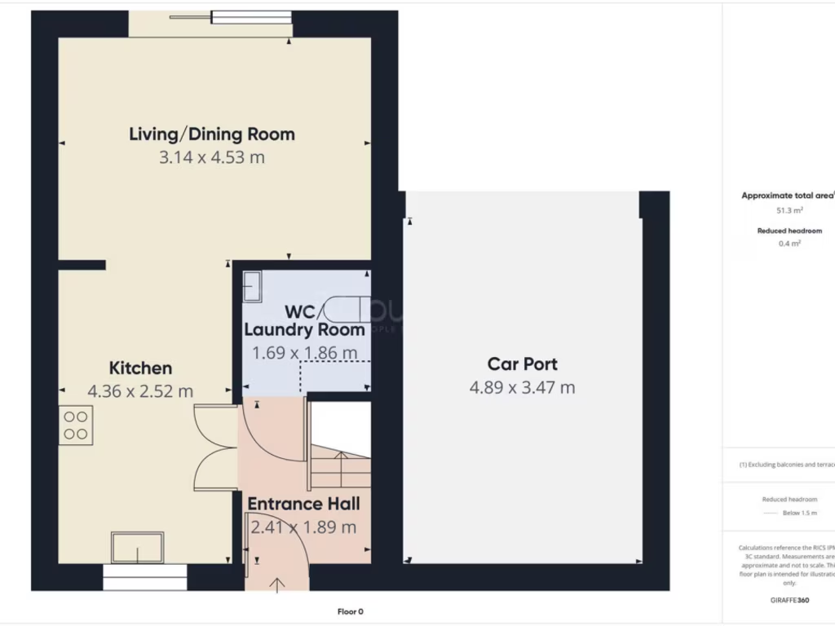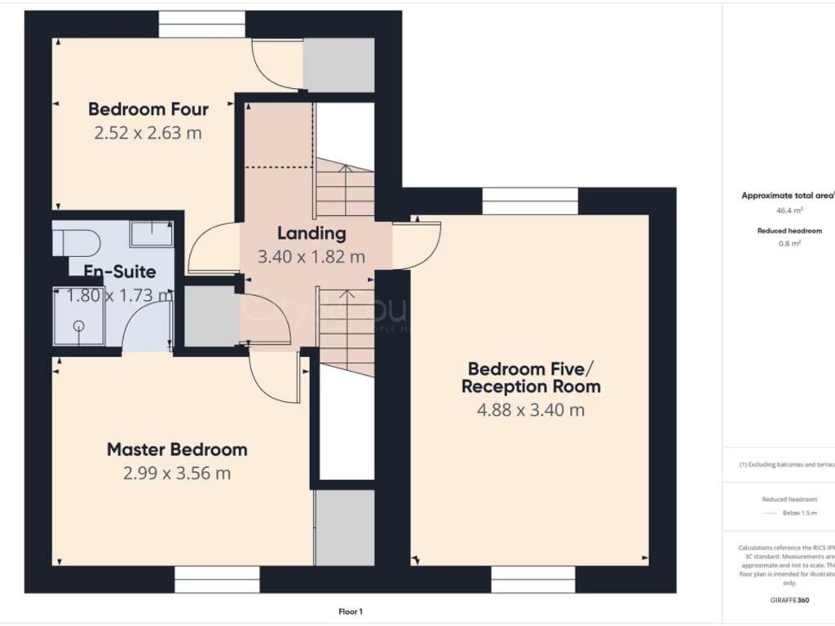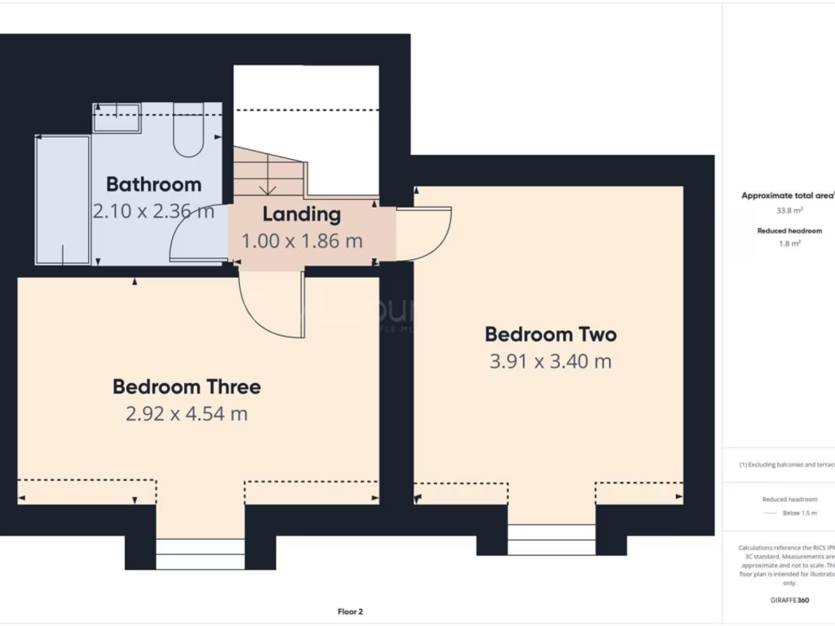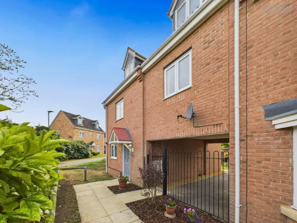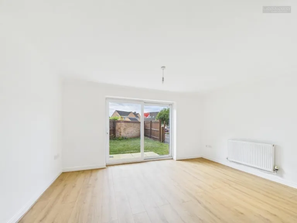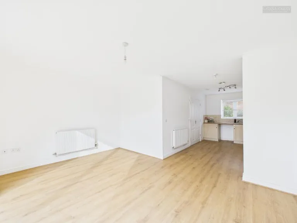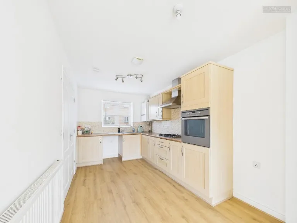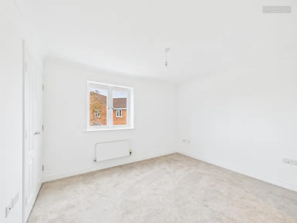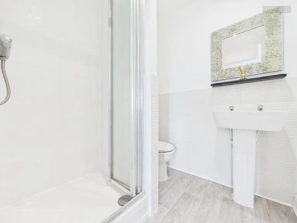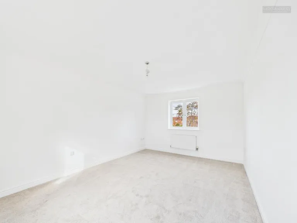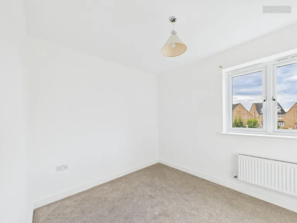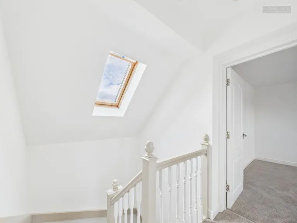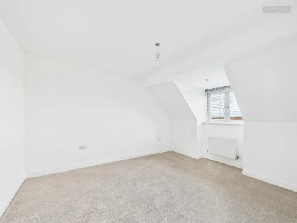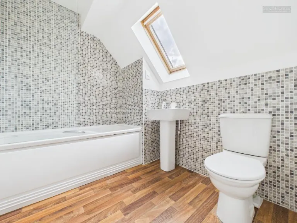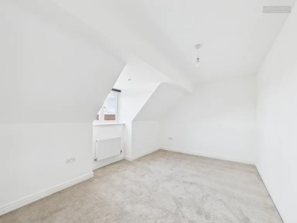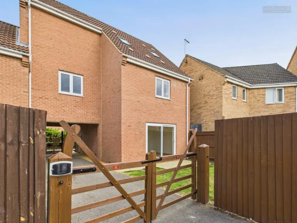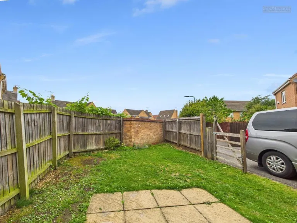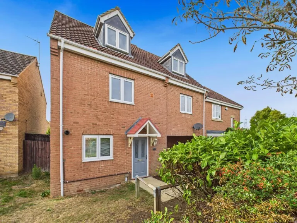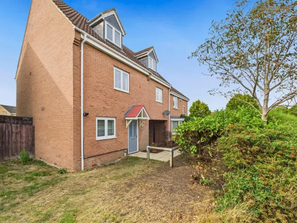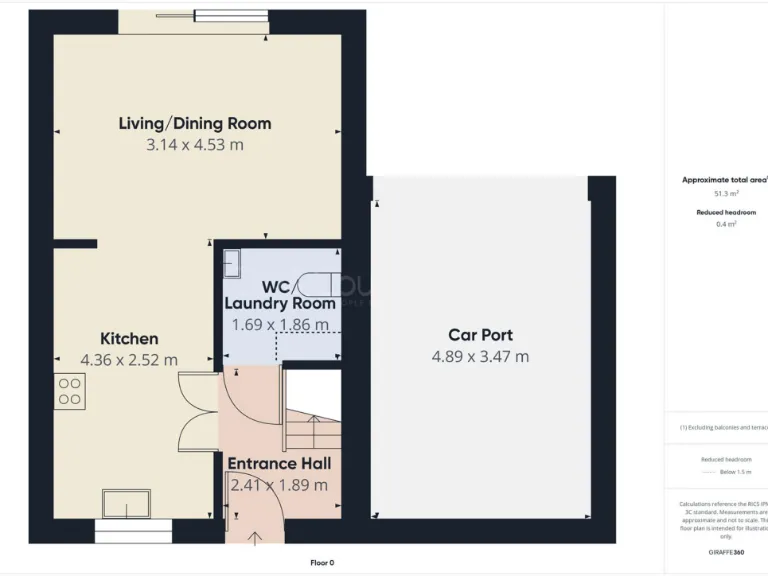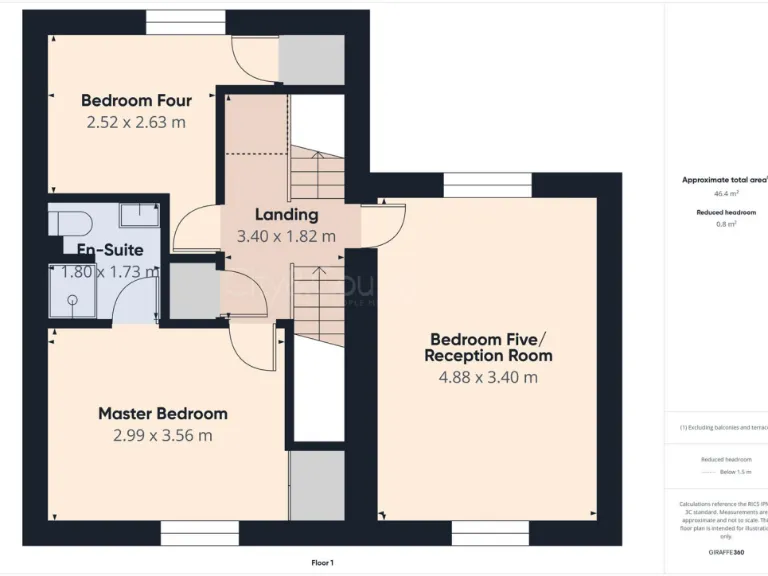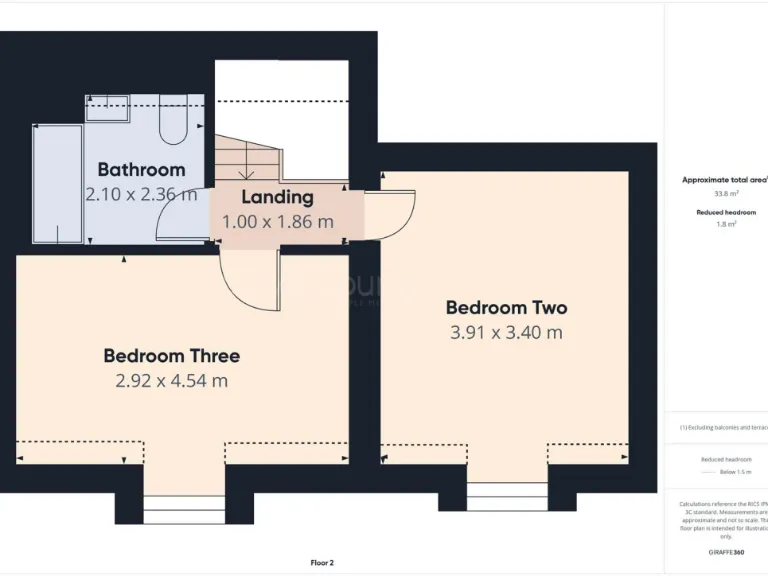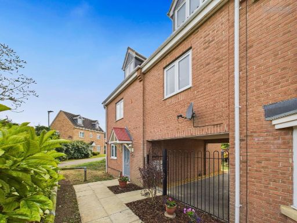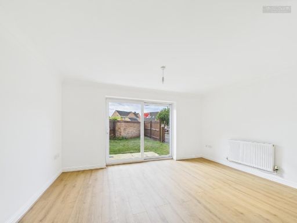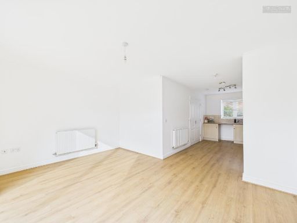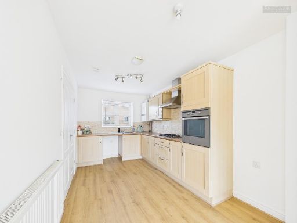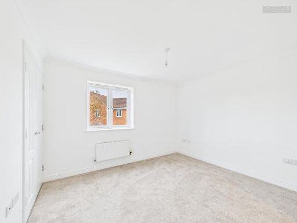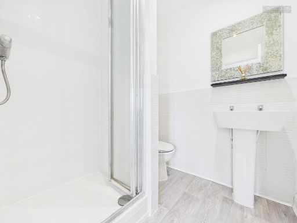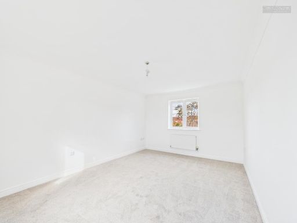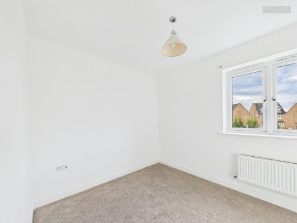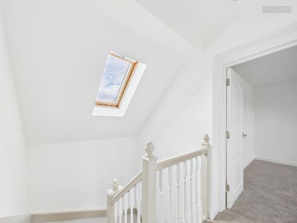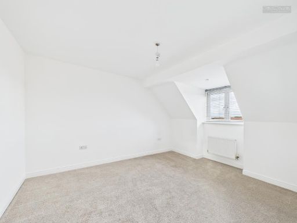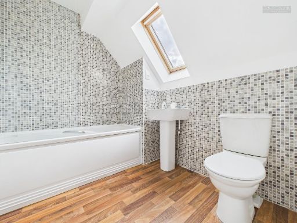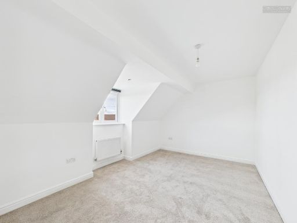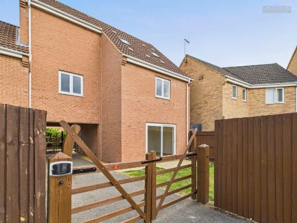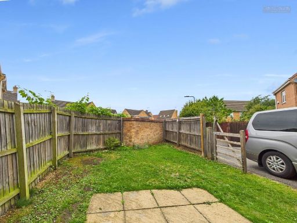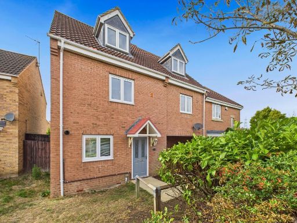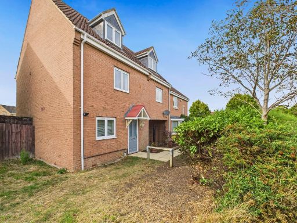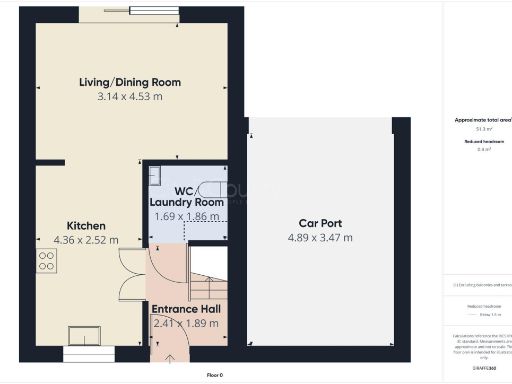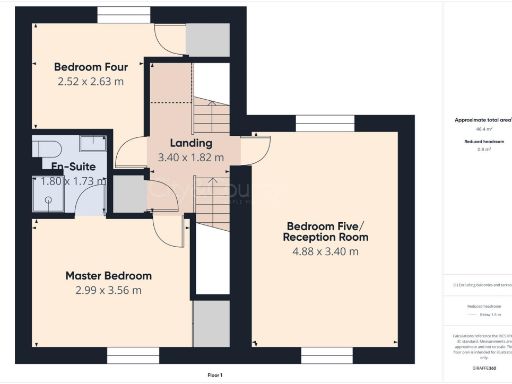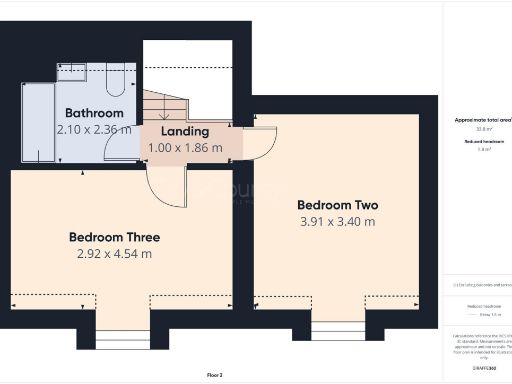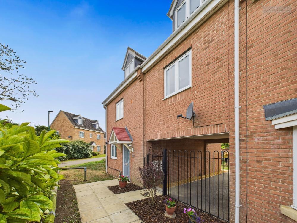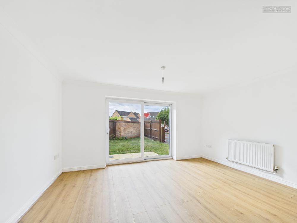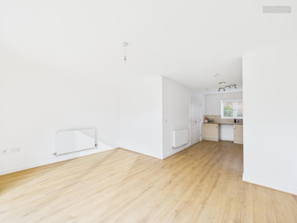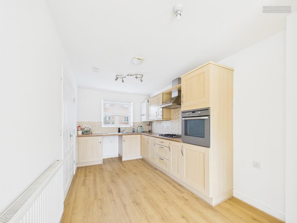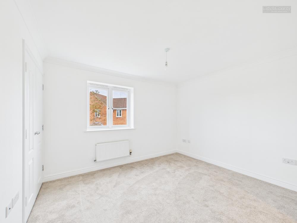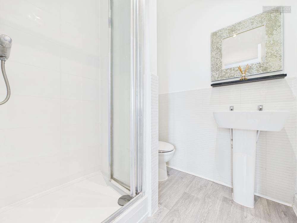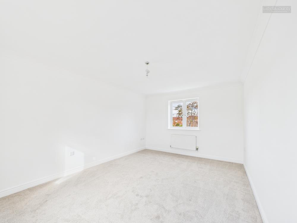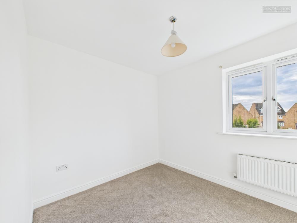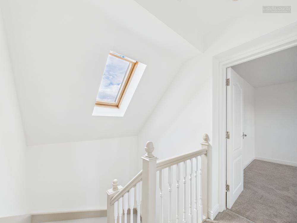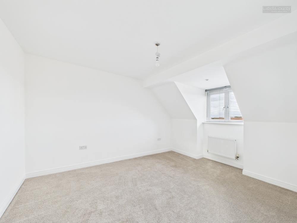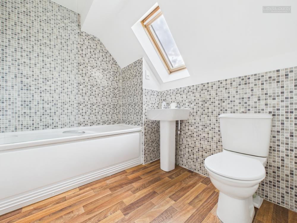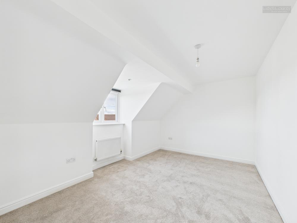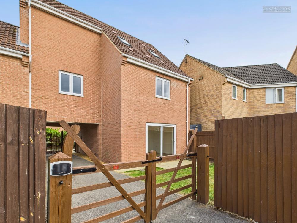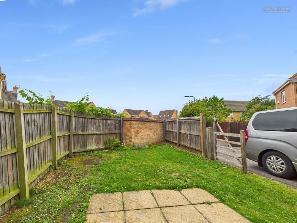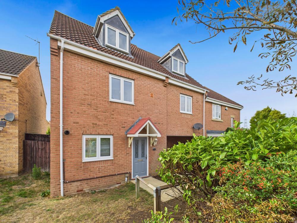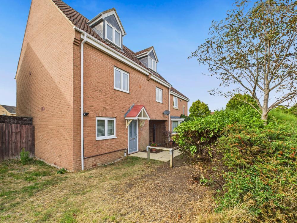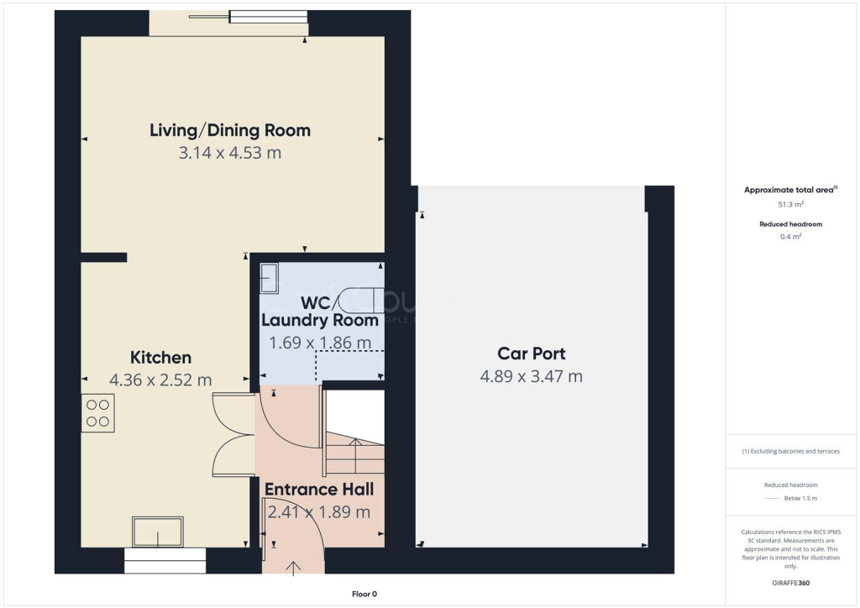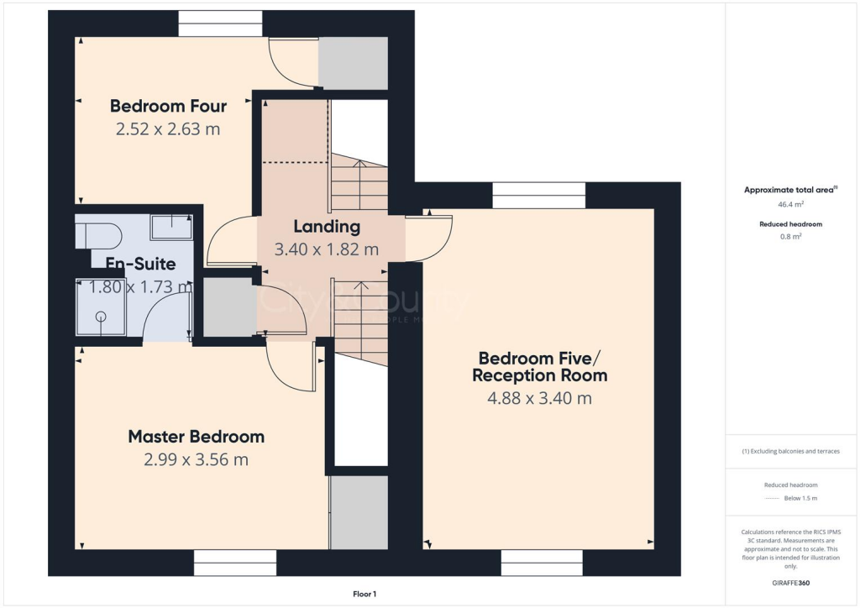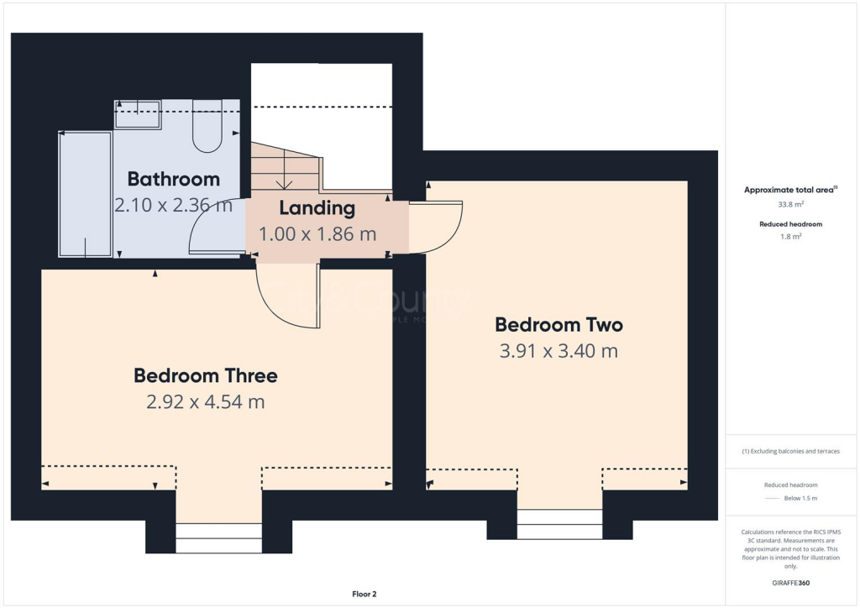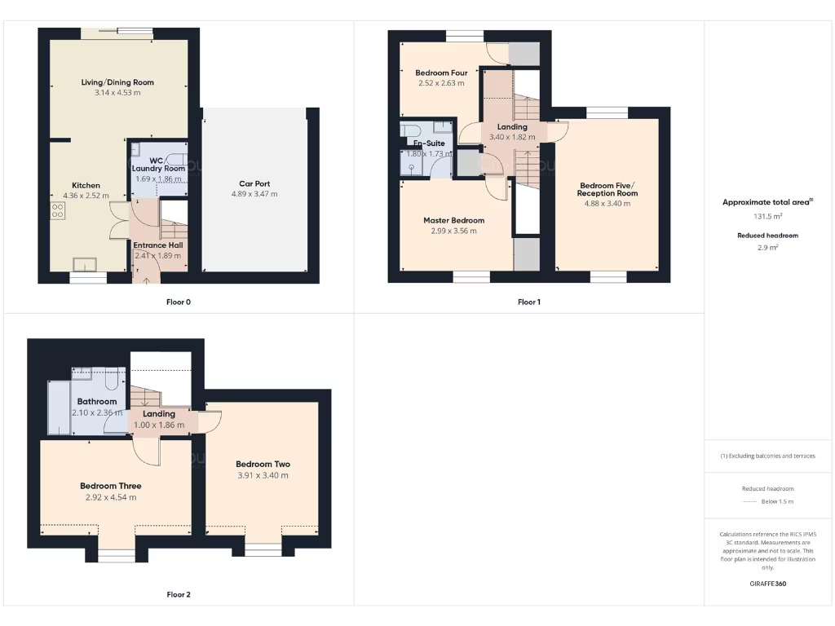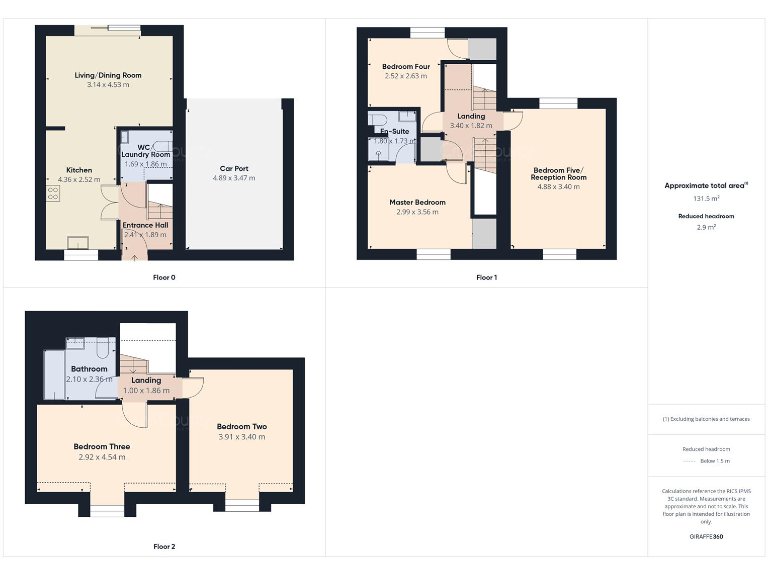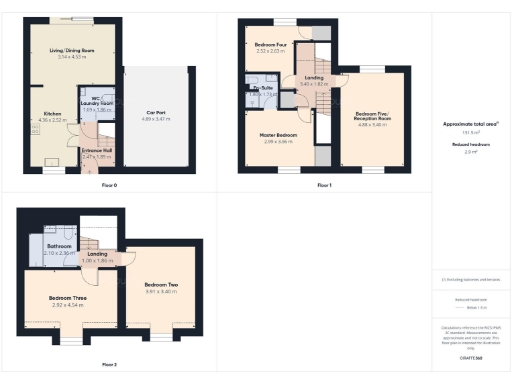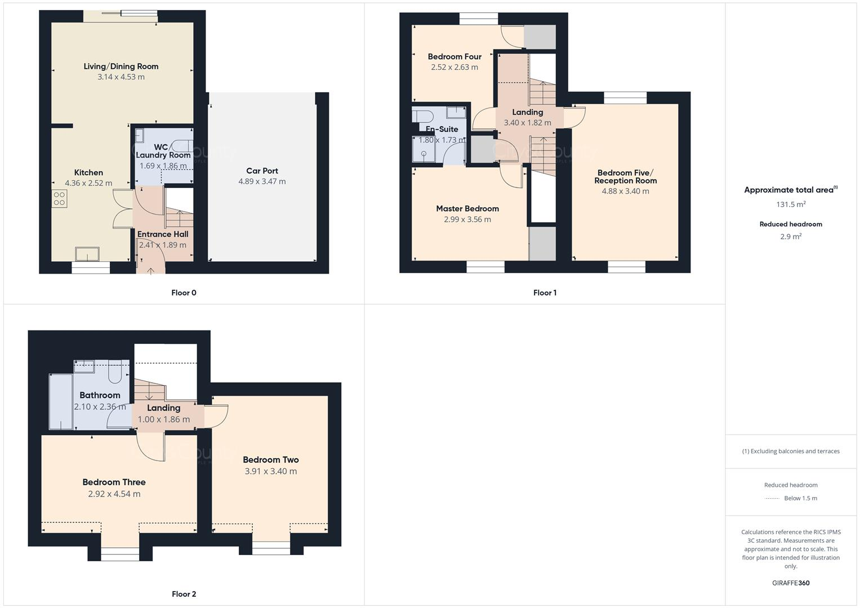Summary - 18 IRIS DRIVE PETERBOROUGH PE2 9SS
5 bed 2 bath Town House
Refurbished 5-bed family townhouse with carport, parking and no onward chain.
- Newly refurbished throughout, ready to move into
- Flexible 4–5 bedroom layout across three floors
- Open-plan kitchen/living/dining with good natural light
- Master bedroom with en-suite plus stylish family bathroom
- Low-maintenance garden, covered carport and off-street parking
- New gas combi boiler, double glazing, EPC C
- Small plot and multi-storey layout may not suit all buyers
- Local crime recorded above average; check selective licensing
Recently renovated throughout, this three-storey end-terrace townhouse on Iris Drive offers flexible living across 1,416 sq ft, arranged as four to five bedrooms, two bathrooms and an open-plan kitchen/living/dining area. The layout suits growing families who need separate work or guest space: a large first-floor reception/bedroom, two generous top-floor bedrooms and a master with en-suite. Practical updates include a newly fitted gas combi boiler, double glazing and an EPC C rating.
Outside, the property is low-maintenance with a small rear garden, covered carport and ample off-street parking — helpful in a busy neighbourhood. Fast FTTP broadband and excellent mobile signal make remote working straightforward. The house is freehold, sold with no forward chain and sits in a popular Sugar Way development close to several well-rated primary and secondary schools.
Buyers should note the plot is modest and rooms are arranged over three floors, which may not suit those wanting single-level living. Local crime levels are noted as above average; prospective purchasers should satisfy themselves on neighbourhood safety and any selective licensing rules that could affect buy-to-let plans. Overall, this is a recently refurbished, adaptable family home offering space and modern services in a convenient Peterborough location.
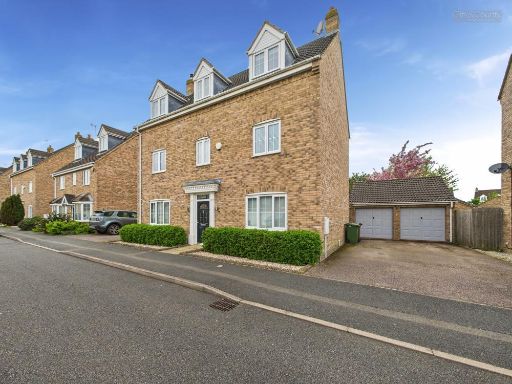 5 bedroom detached house for sale in Driffield Way, Peterborough, PE2 — £475,000 • 5 bed • 3 bath • 1539 ft²
5 bedroom detached house for sale in Driffield Way, Peterborough, PE2 — £475,000 • 5 bed • 3 bath • 1539 ft²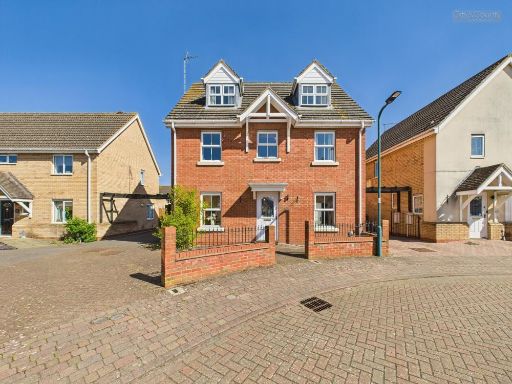 5 bedroom town house for sale in Foster Road, Peterborough, PE2 — £400,000 • 5 bed • 3 bath • 1979 ft²
5 bedroom town house for sale in Foster Road, Peterborough, PE2 — £400,000 • 5 bed • 3 bath • 1979 ft²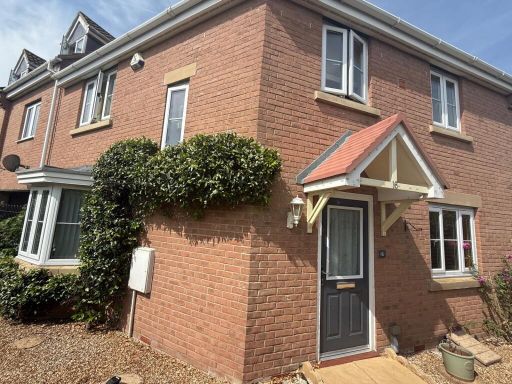 3 bedroom terraced house for sale in Iris Drive, Peterborough, PE2 — £250,000 • 3 bed • 3 bath • 675 ft²
3 bedroom terraced house for sale in Iris Drive, Peterborough, PE2 — £250,000 • 3 bed • 3 bath • 675 ft²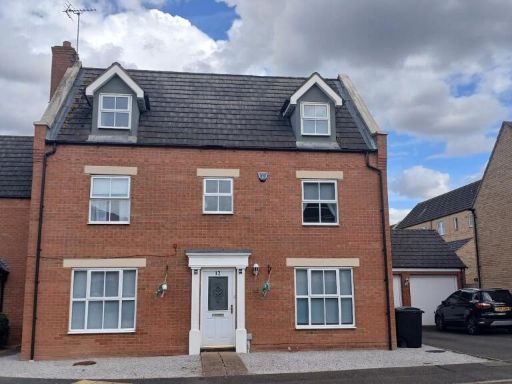 5 bedroom detached house for sale in Crystal Drive, Peterborough, PE2 — £450,000 • 5 bed • 4 bath • 1521 ft²
5 bedroom detached house for sale in Crystal Drive, Peterborough, PE2 — £450,000 • 5 bed • 4 bath • 1521 ft²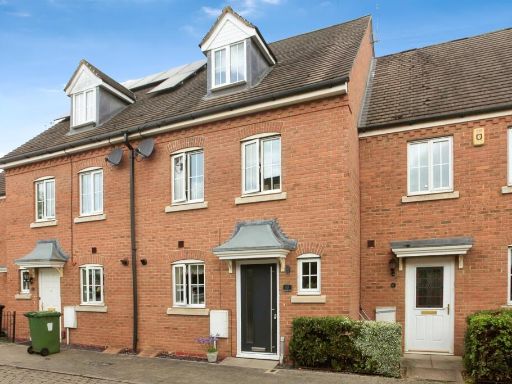 3 bedroom terraced house for sale in Fleming Court, Peterborough, PE2 — £270,000 • 3 bed • 2 bath • 1077 ft²
3 bedroom terraced house for sale in Fleming Court, Peterborough, PE2 — £270,000 • 3 bed • 2 bath • 1077 ft²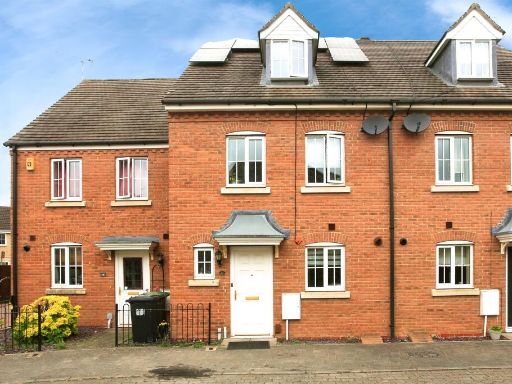 3 bedroom town house for sale in Fleming Court, Peterborough, PE2 — £270,000 • 3 bed • 2 bath • 761 ft²
3 bedroom town house for sale in Fleming Court, Peterborough, PE2 — £270,000 • 3 bed • 2 bath • 761 ft²