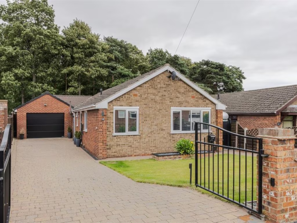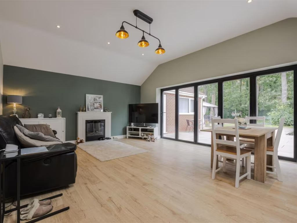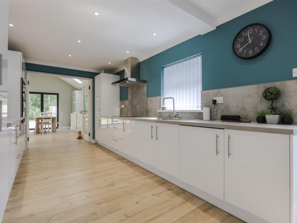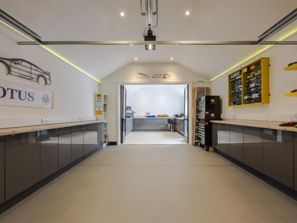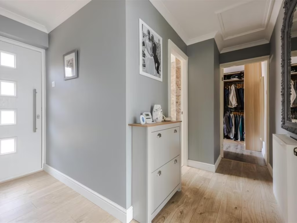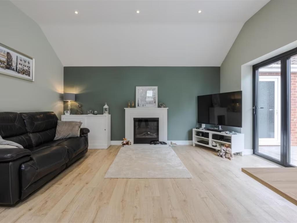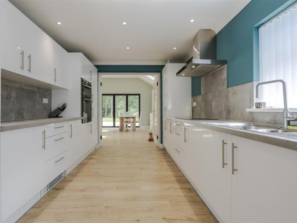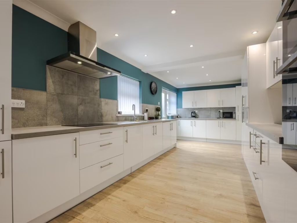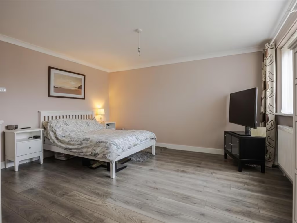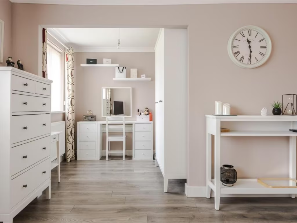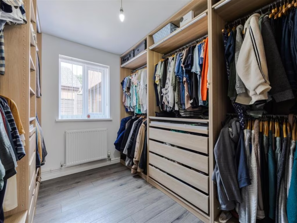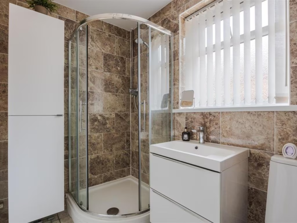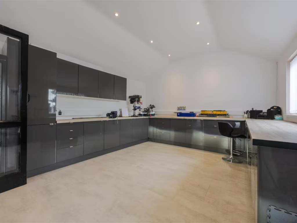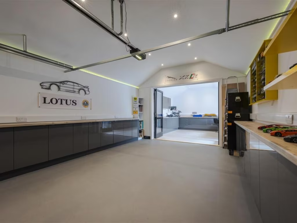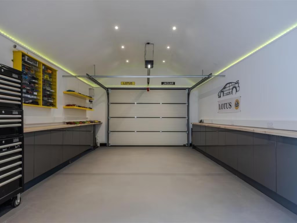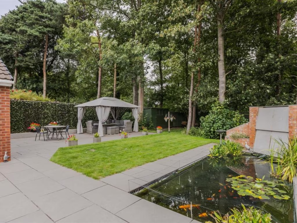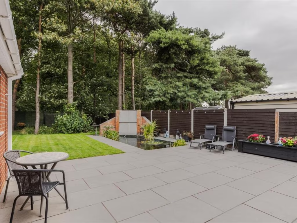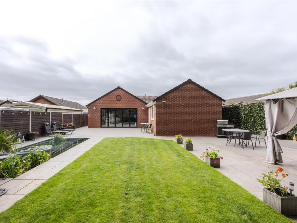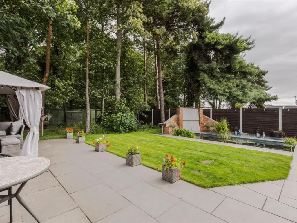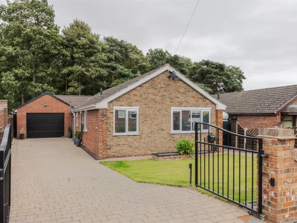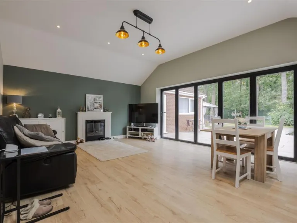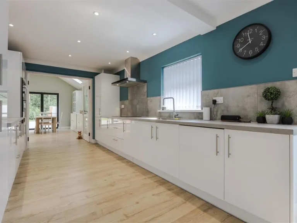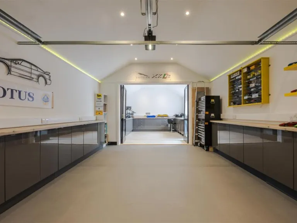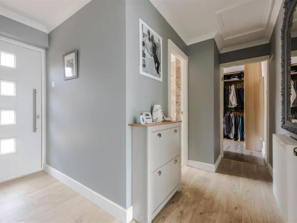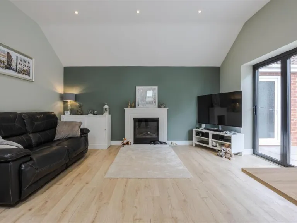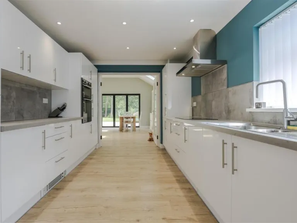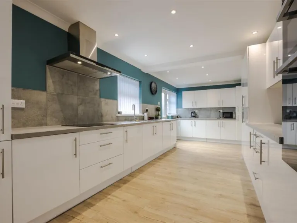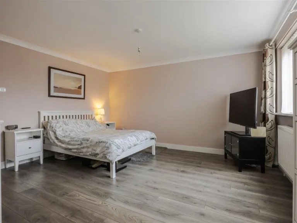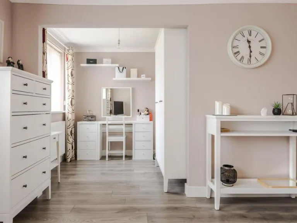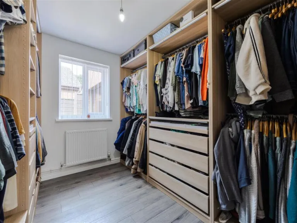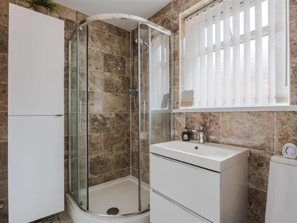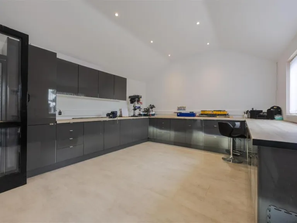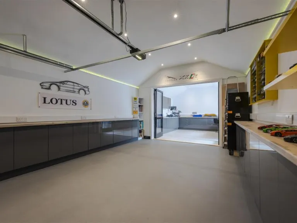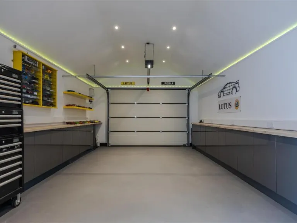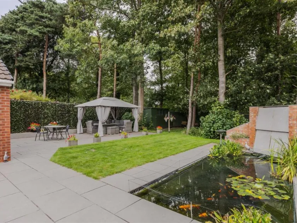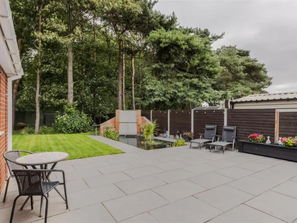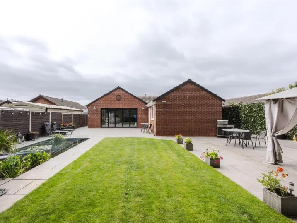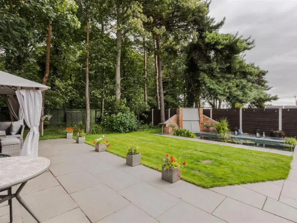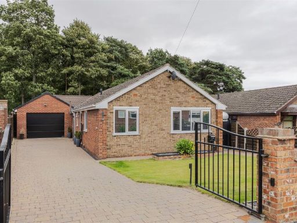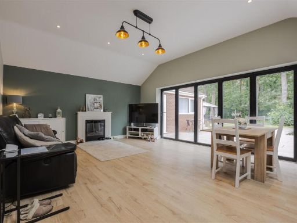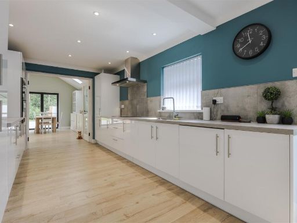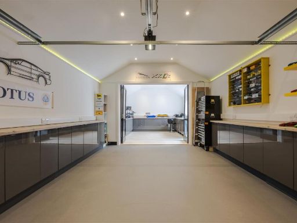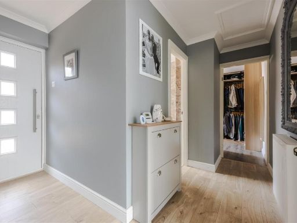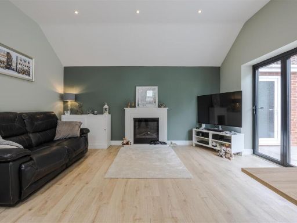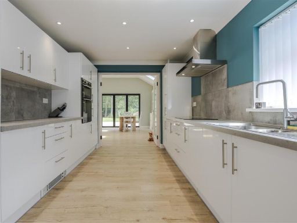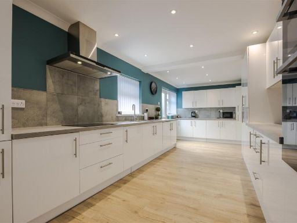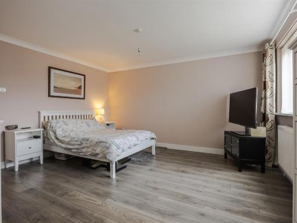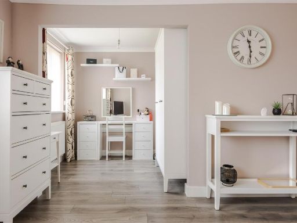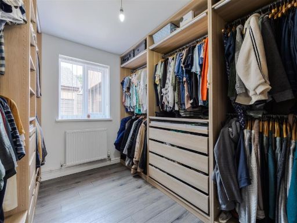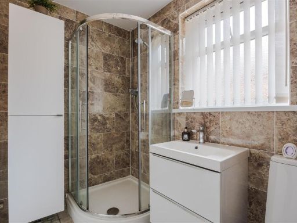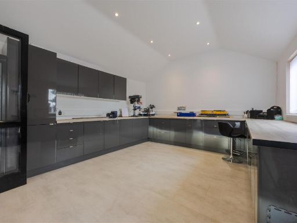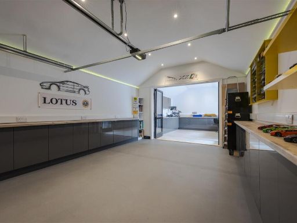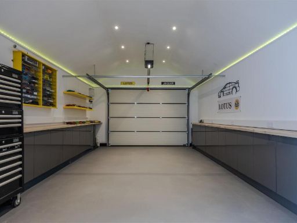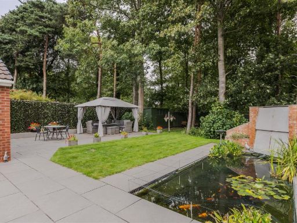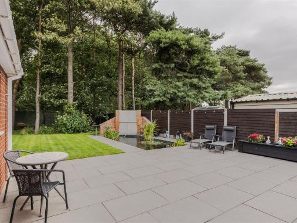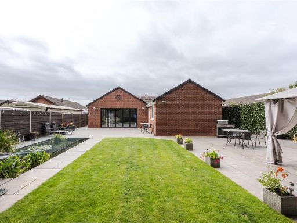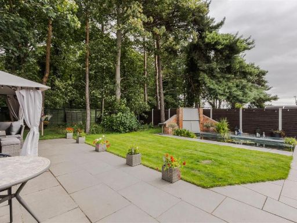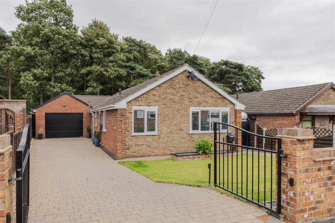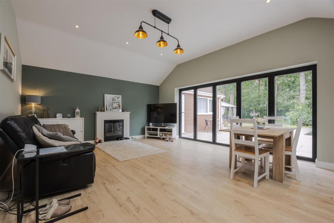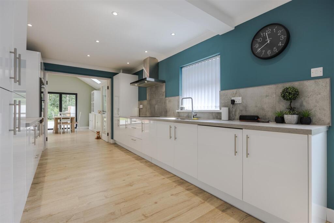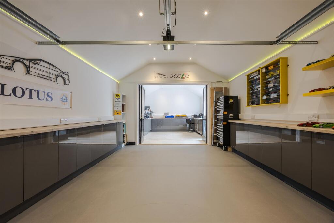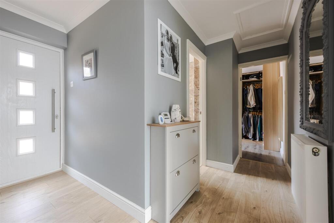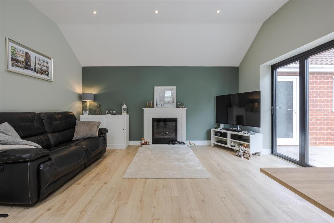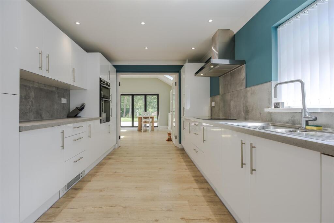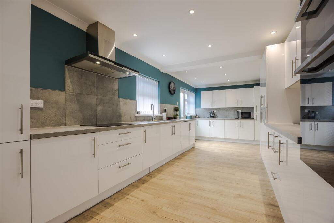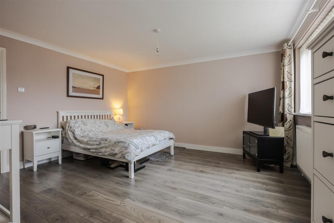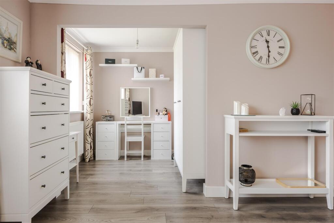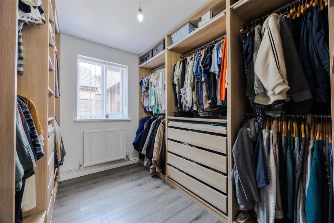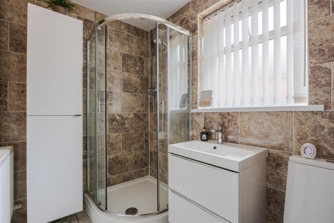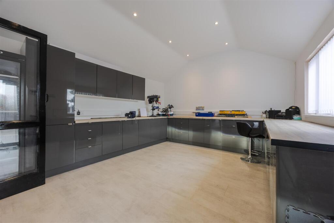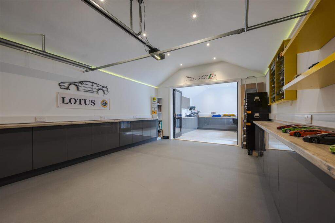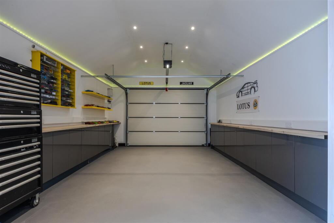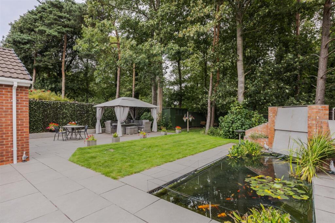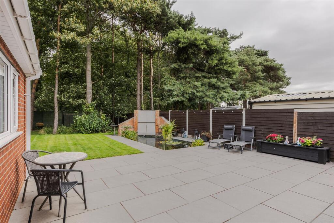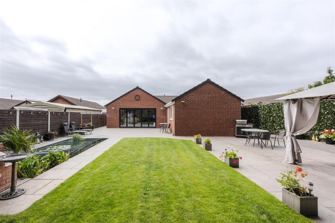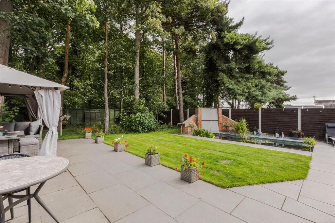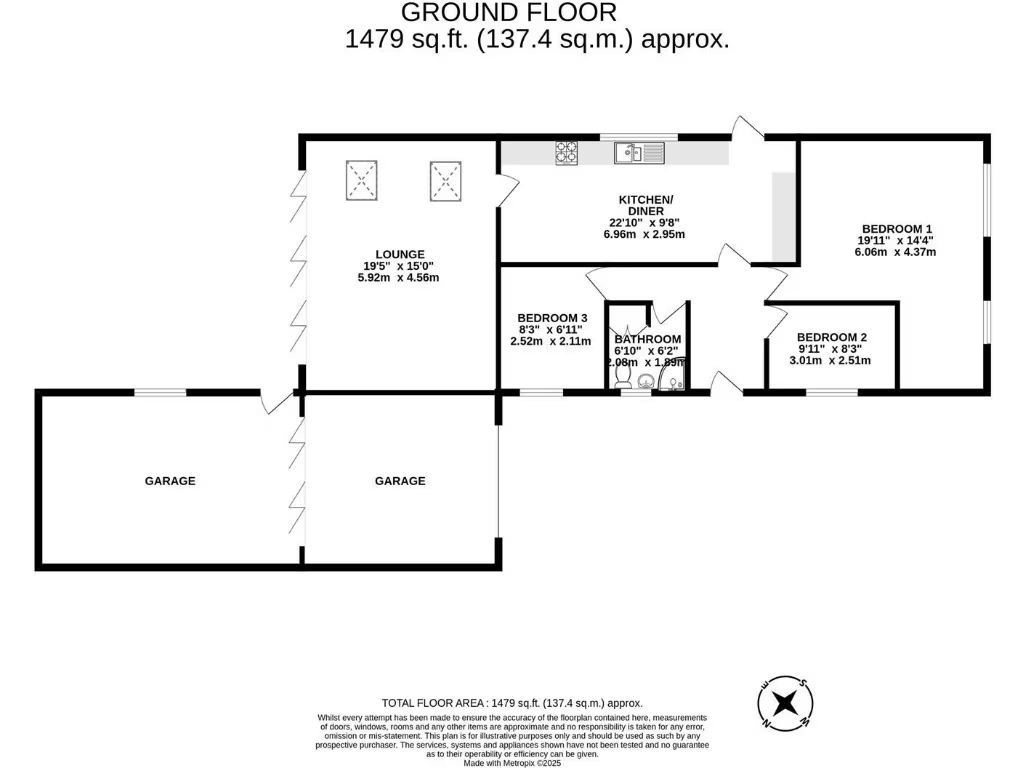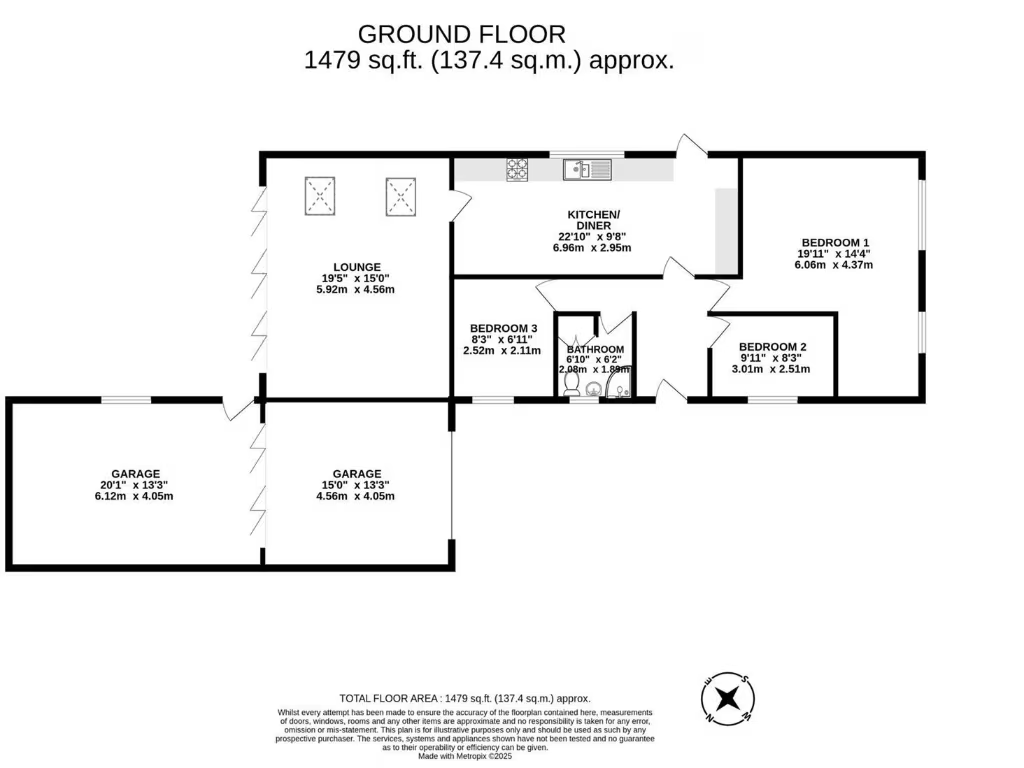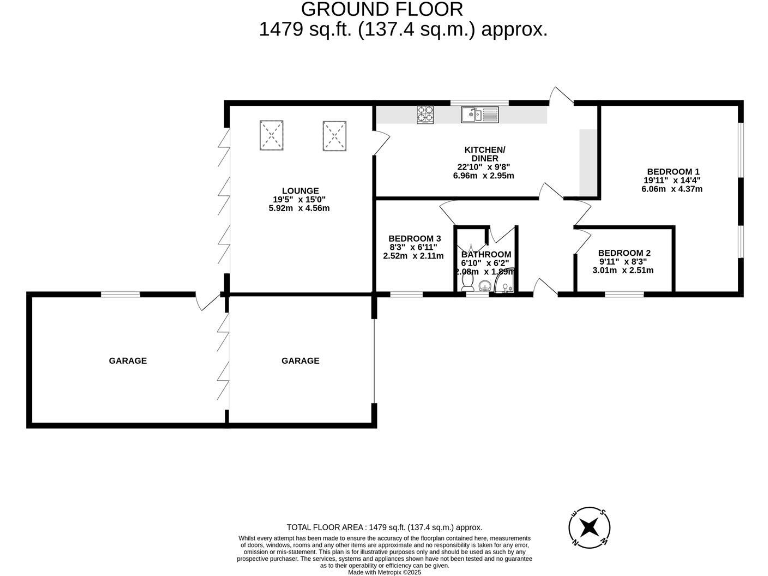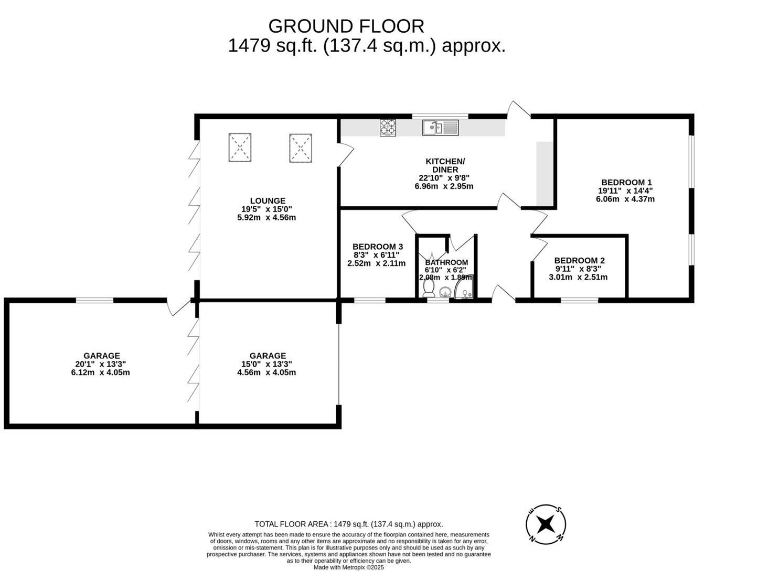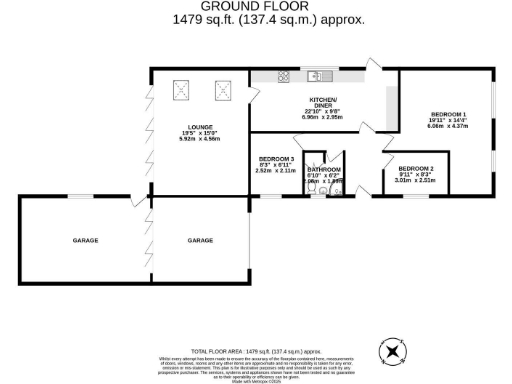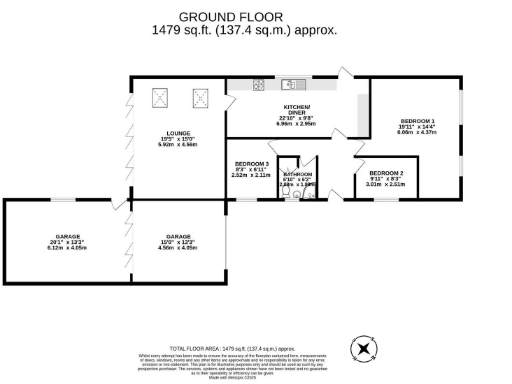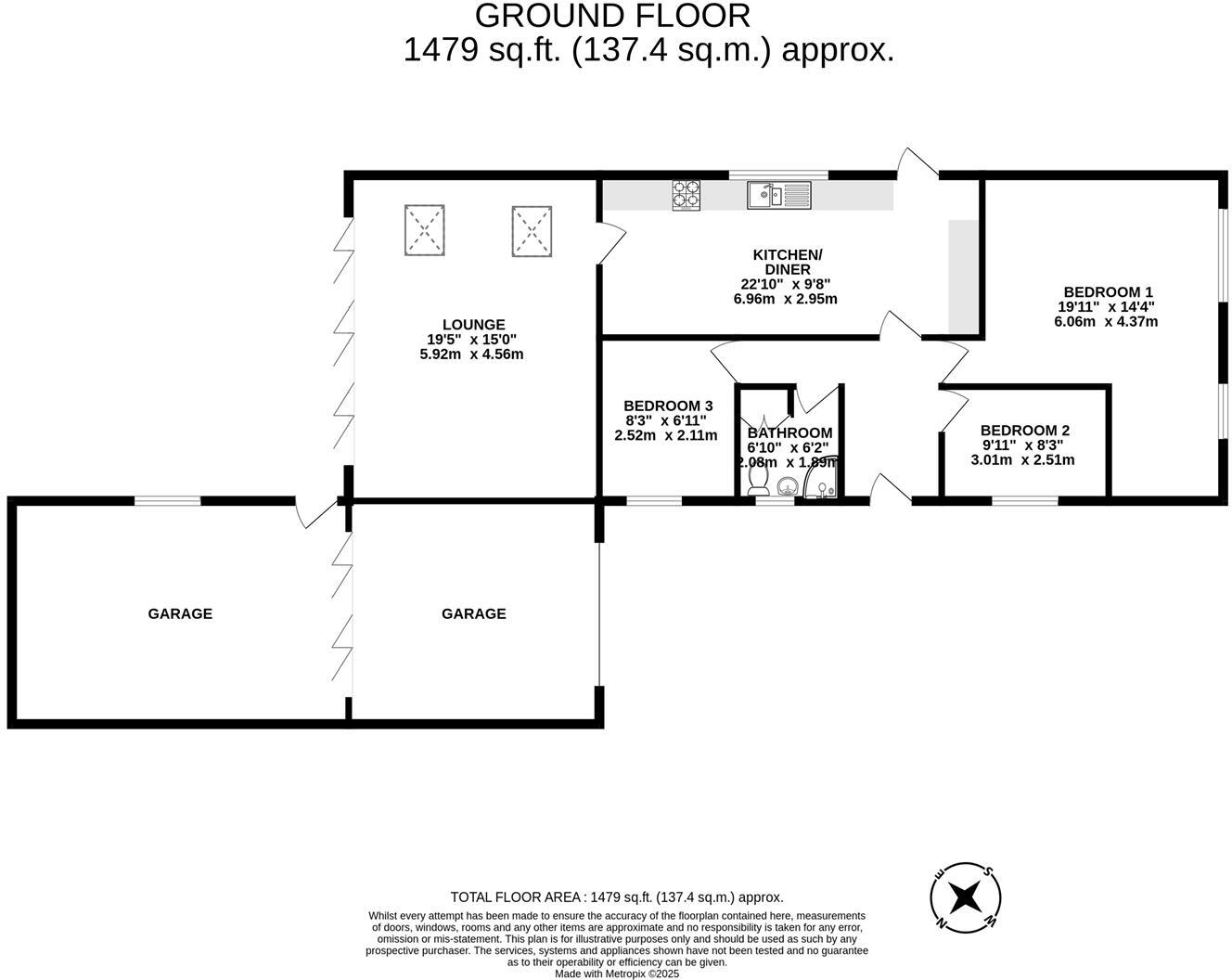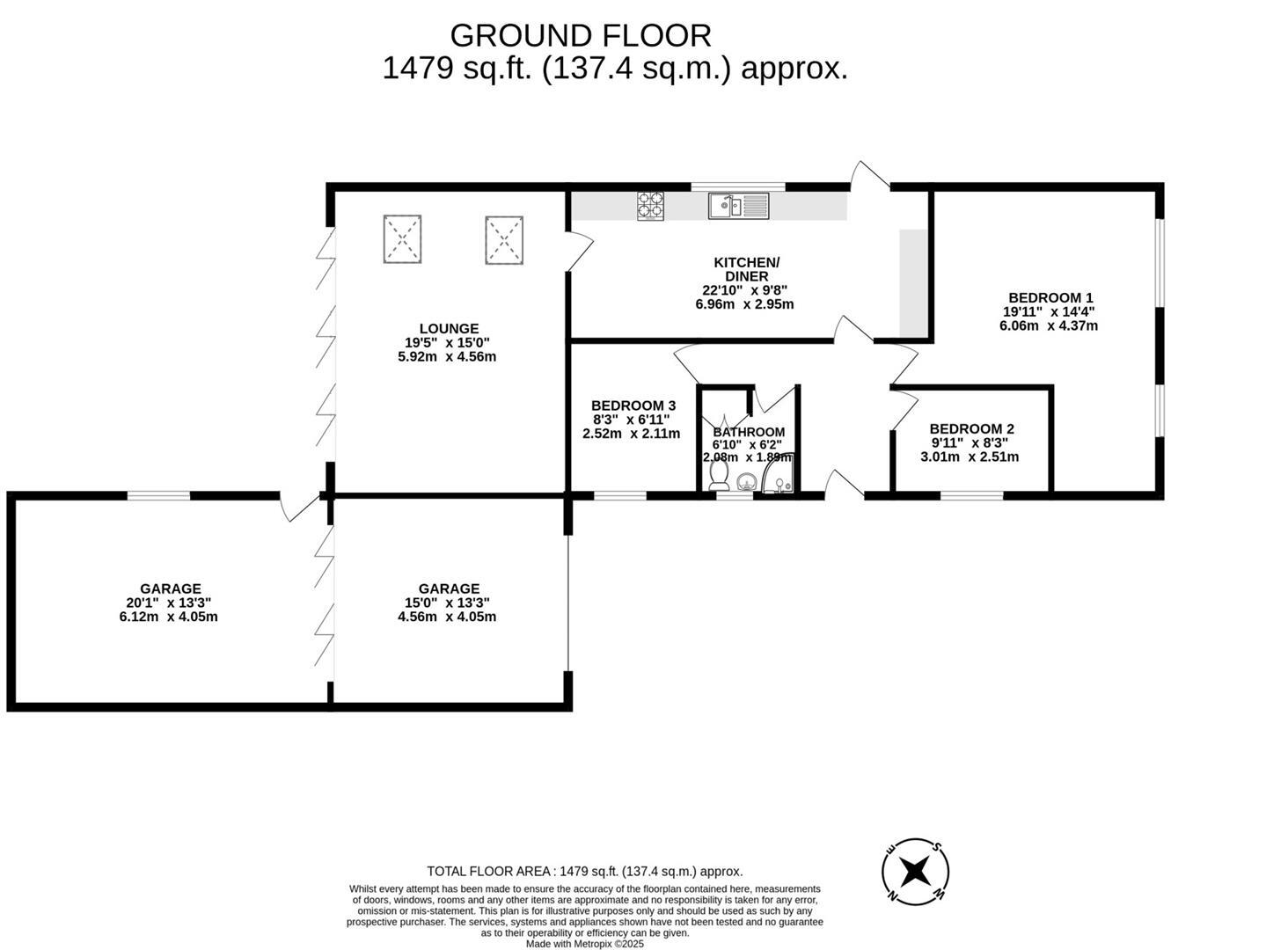Summary - 15, PINE TREE CLOSE, BRIGG, BROUGHTON DN20 0EU
3 bed 1 bath Detached Bungalow
Roomy single-storey living with large garage and private garden, ideal for downsizers..
Spacious open-plan kitchen with skylights and bifold doors
Large principal bedroom with generous proportions
Three bedrooms; one used as dressing room/walk-in wardrobe
Single family shower room only, no en suite
Large garage/workshop offering significant storage and workspace
Gated driveway for two cars; private, low-maintenance rear garden
Built 1983–1990; some updating may be desired over time
EPC C, freehold, council tax band B, very low crime
Quiet, well-presented detached bungalow in the popular village of Broughton, offering roomy single-storey living ideal for downsizers who do not want to compromise on space. The open-plan living kitchen is bright and modern, with skylights and bifold doors that extend the reception area into the private low-maintenance rear garden.
Accommodation includes three bedrooms — one currently arranged as a generous dressing room/walk-in wardrobe — and a family shower room. The largest bedroom and the expansive living area give the property a feeling more commonly found in larger homes, while proportions across the plan total approximately 1,479 sq ft.
Standout practical features include a substantial garage/workshop arrangement with good storage and countertop space, a gated driveway with off-street parking for two cars, mains gas central heating, double glazing, and a current EPC rating of C. The plot is large and private, backing onto green/wooded surroundings that enhance the sense of seclusion.
A few straightforward points to note: there is a single shower room rather than an en suite; the third bedroom is compact; glazing install dates are not specified; and the build dates place the property in the 1983–1990 era, so some buyers may wish to budget for updating over time. Freehold tenure, council tax band B and very low local crime are added practical benefits.
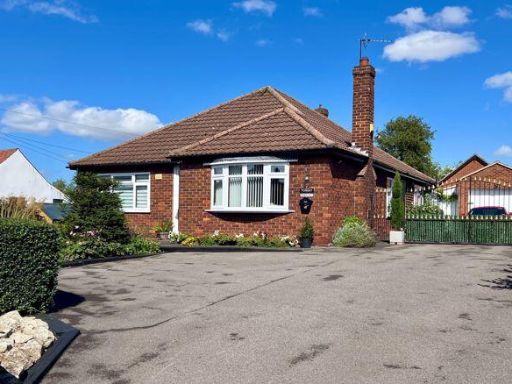 3 bedroom detached bungalow for sale in Town Hill, Broughton, DN20 — £285,000 • 3 bed • 1 bath • 985 ft²
3 bedroom detached bungalow for sale in Town Hill, Broughton, DN20 — £285,000 • 3 bed • 1 bath • 985 ft²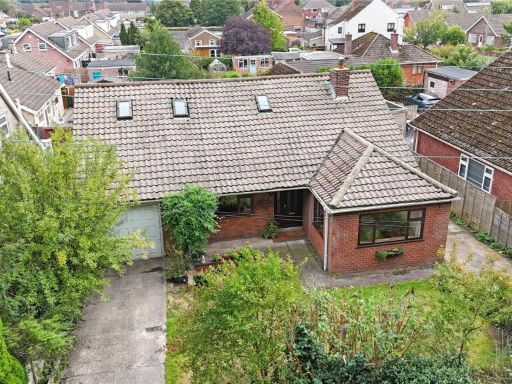 4 bedroom detached house for sale in Appleby Lane, Broughton, Brigg, DN20 — £310,000 • 4 bed • 3 bath • 1888 ft²
4 bedroom detached house for sale in Appleby Lane, Broughton, Brigg, DN20 — £310,000 • 4 bed • 3 bath • 1888 ft² 2 bedroom bungalow for sale in Windsor Way, Broughton, Brigg, Lincolnshire, DN20 — £165,000 • 2 bed • 1 bath
2 bedroom bungalow for sale in Windsor Way, Broughton, Brigg, Lincolnshire, DN20 — £165,000 • 2 bed • 1 bath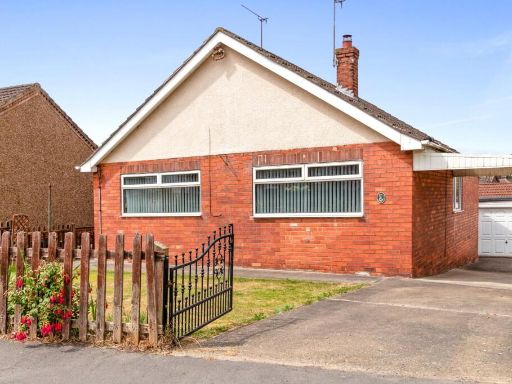 3 bedroom bungalow for sale in Wressle Road, Broughton, North Lincolnshire, DN20 — £165,000 • 3 bed • 1 bath • 853 ft²
3 bedroom bungalow for sale in Wressle Road, Broughton, North Lincolnshire, DN20 — £165,000 • 3 bed • 1 bath • 853 ft²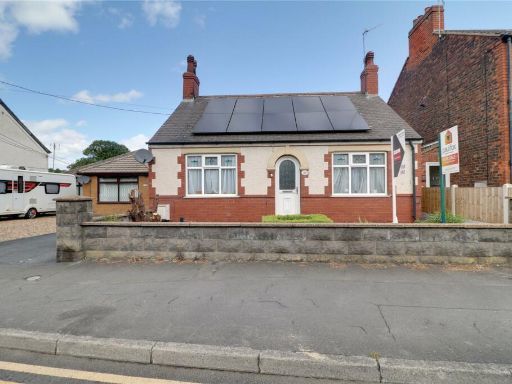 3 bedroom bungalow for sale in High Street, Broughton, Brigg, Lincolnshire, DN20 — £240,000 • 3 bed • 1 bath • 1288 ft²
3 bedroom bungalow for sale in High Street, Broughton, Brigg, Lincolnshire, DN20 — £240,000 • 3 bed • 1 bath • 1288 ft²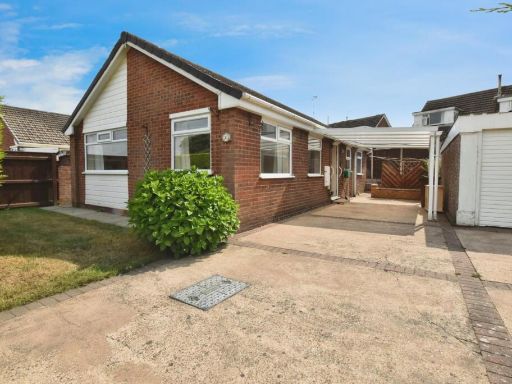 3 bedroom detached bungalow for sale in Pine Tree Close, Broughton, Brigg, DN20 — £180,000 • 3 bed • 1 bath • 710 ft²
3 bedroom detached bungalow for sale in Pine Tree Close, Broughton, Brigg, DN20 — £180,000 • 3 bed • 1 bath • 710 ft²