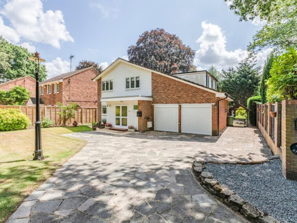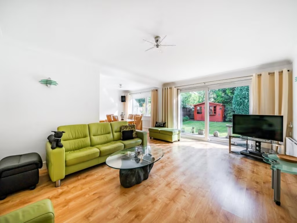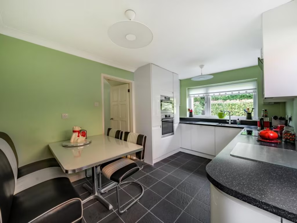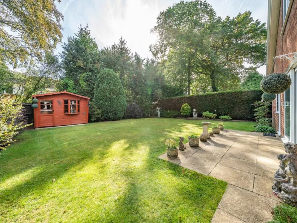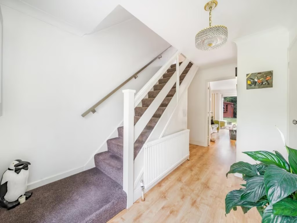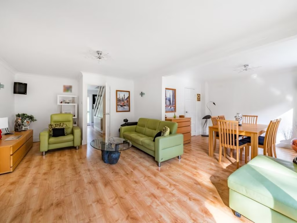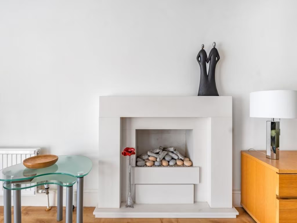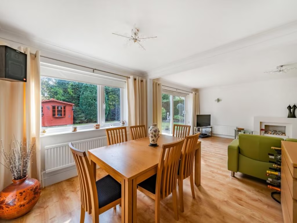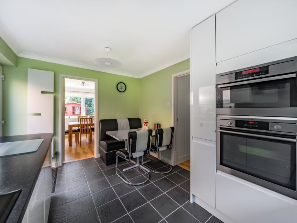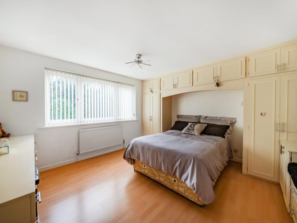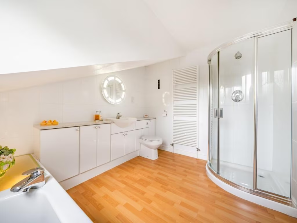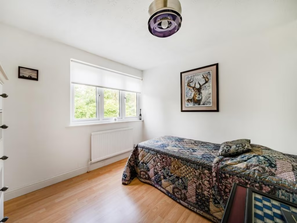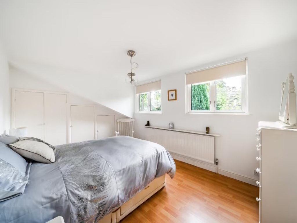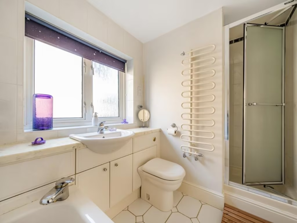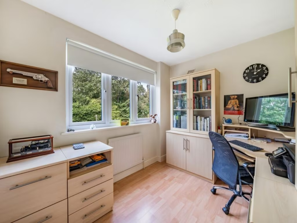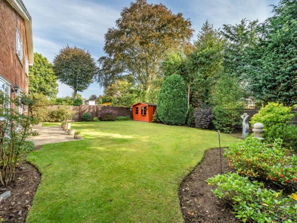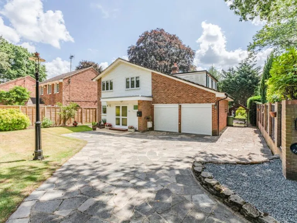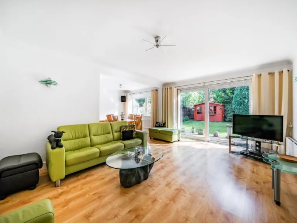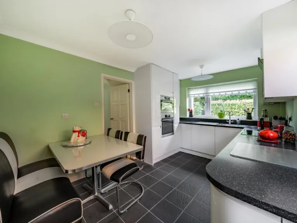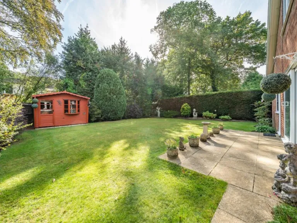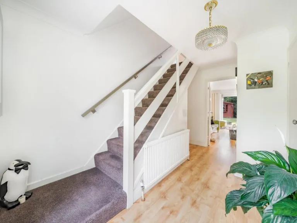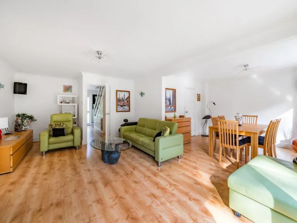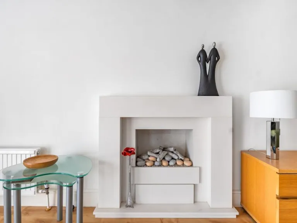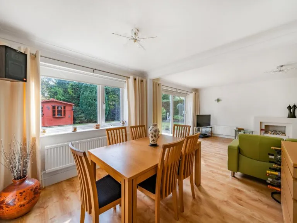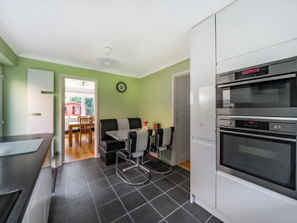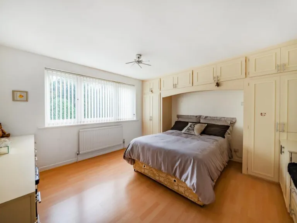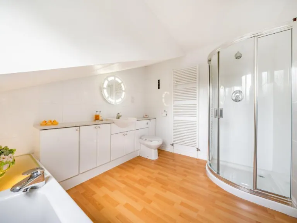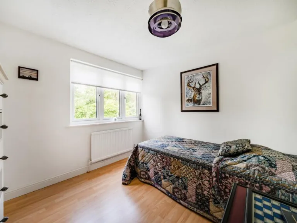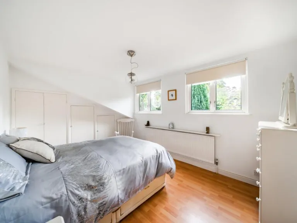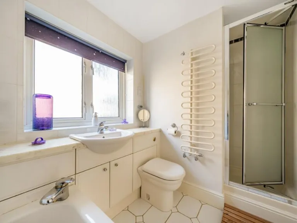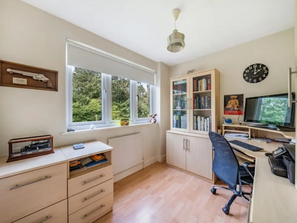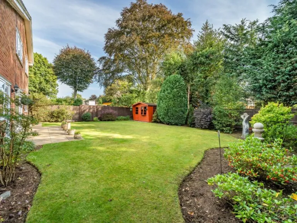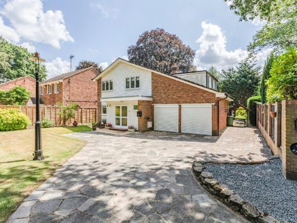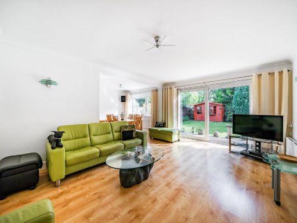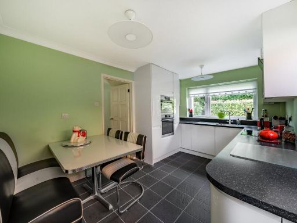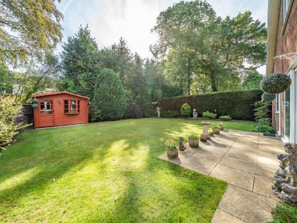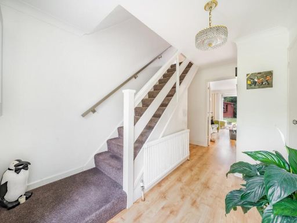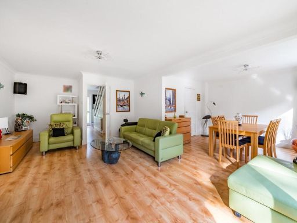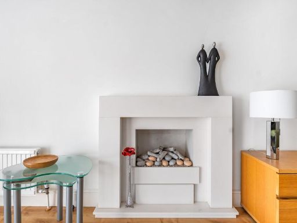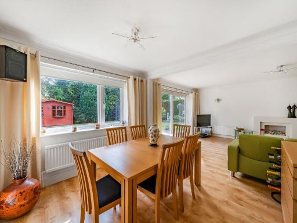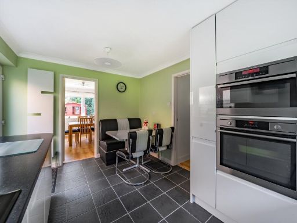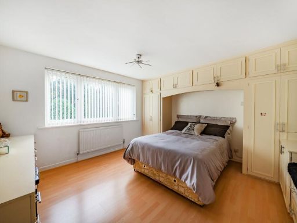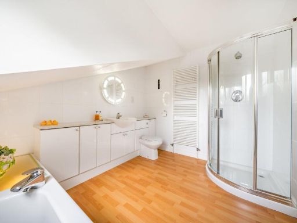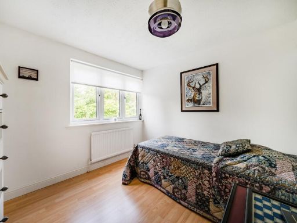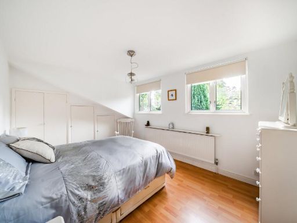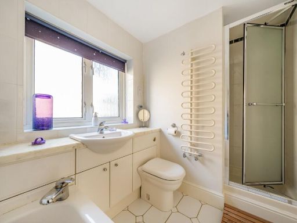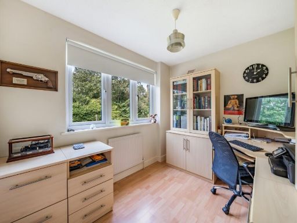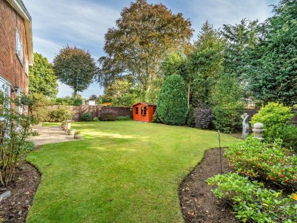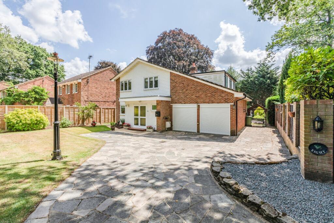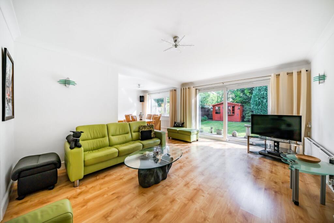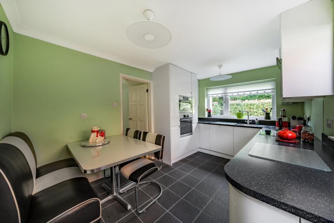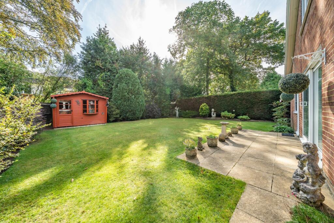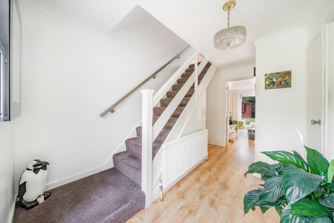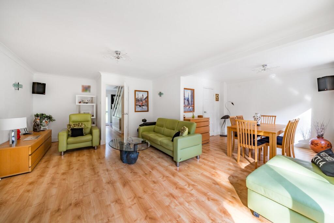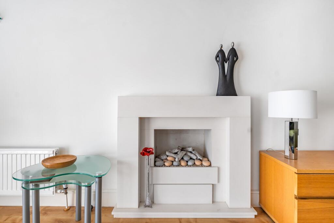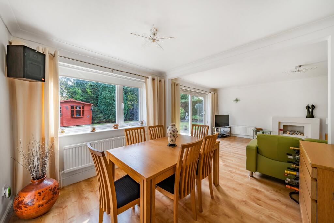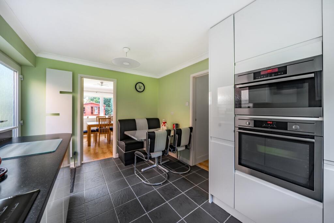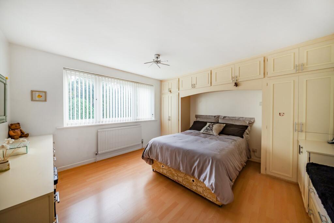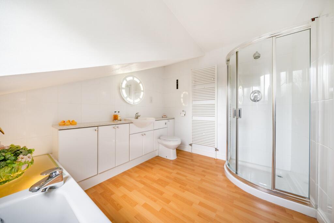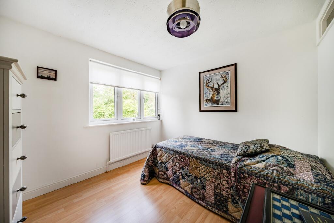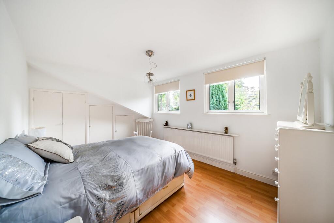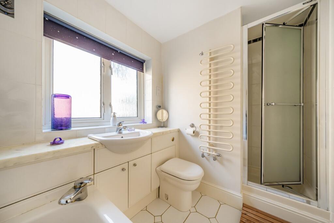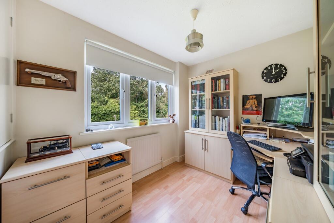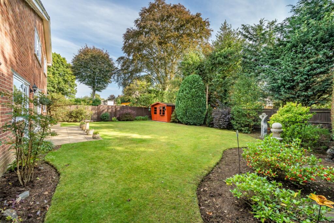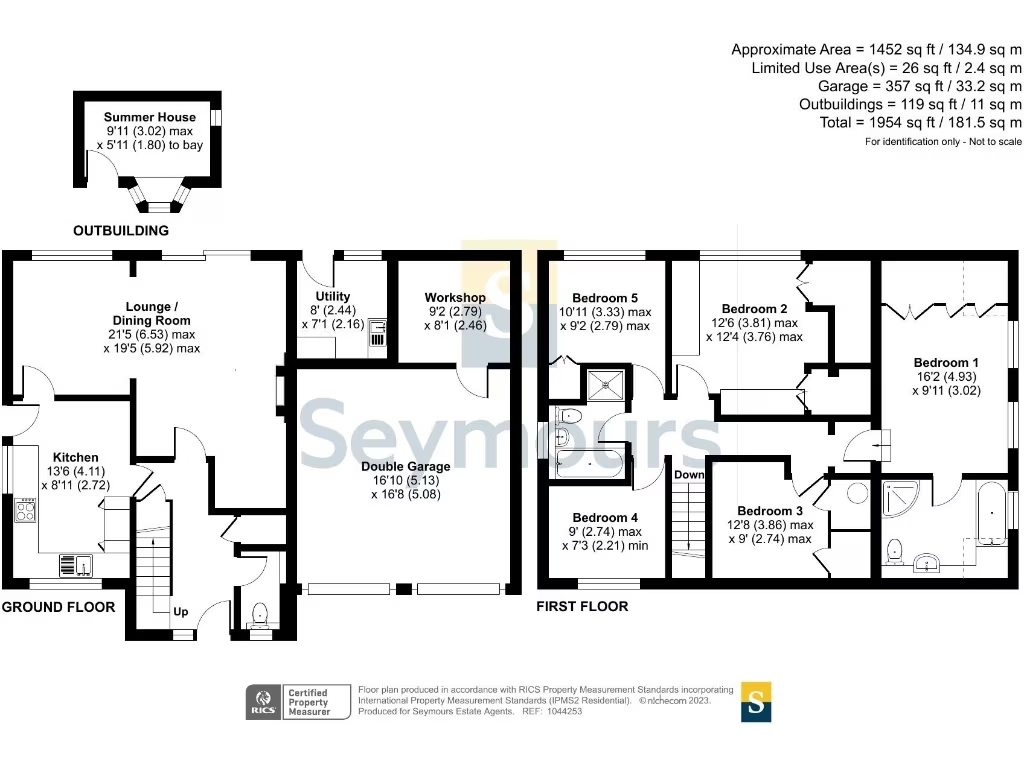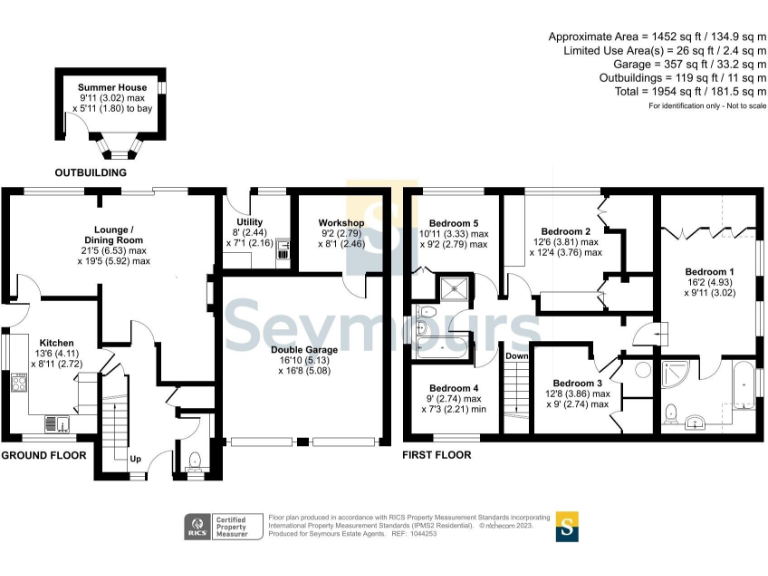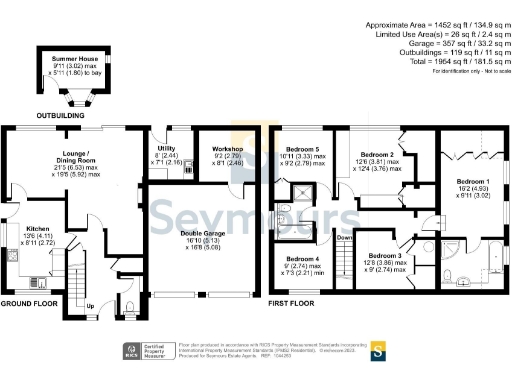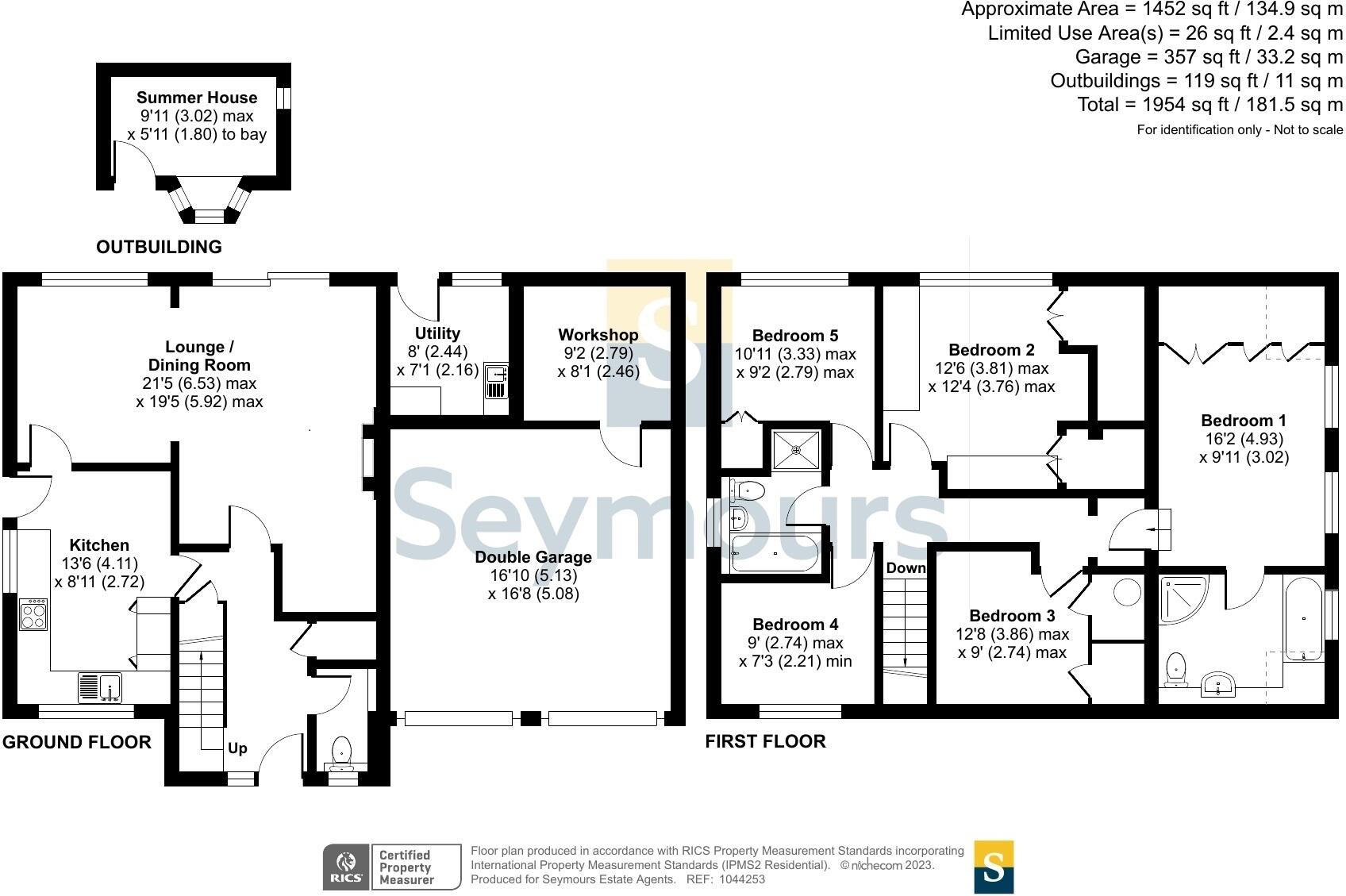Summary - 8 Maxwell Drive KT14 6PZ
5 bed 2 bath Detached
Walking distance to village amenities and a direct 30-minute train to London.
5 double bedrooms including principal with en-suite
Set on a generous, well-screened plot in a quiet cul-de-sac, this five-bedroom detached house offers substantial family accommodation and excellent outdoor space. The ground floor features a bright, large lounge/diner with garden views, a well-equipped kitchen/breakfast room, cloakroom, utility and an integral double garage with workshop. Upstairs there are five bedrooms, a principal en-suite and a family bathroom.
Practical benefits include a wide driveway with extensive parking, south-facing rear garden with summerhouse, double glazing fitted after 2002, mains gas boiler with radiators and fast broadband speeds — useful for commuting and home working. The property is within walking distance of West Byfleet village centre and the mainline station (approx. 30 minutes to London Waterloo), and local schools are rated Good.
Buyers should note a few material points: tenure is not stated and must be confirmed, council tax is described as expensive, and local crime levels are above average. The house was built in the late 1960s–1970s, so while it is well maintained, some buyers may want to check services and fittings for age-related maintenance. There is scope to enlarge using existing garage, workshop and utility spaces subject to planning and building consents.
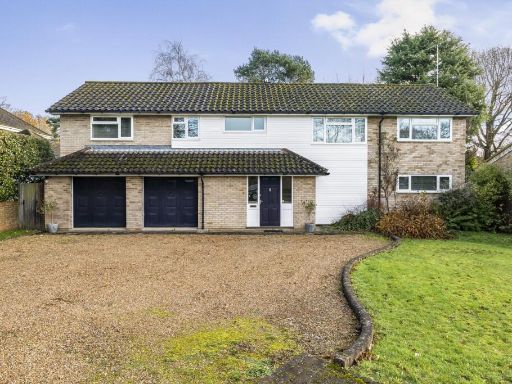 5 bedroom detached house for sale in Greenway Close, West Byfleet, Surrey, KT14 — £950,000 • 5 bed • 2 bath • 1702 ft²
5 bedroom detached house for sale in Greenway Close, West Byfleet, Surrey, KT14 — £950,000 • 5 bed • 2 bath • 1702 ft²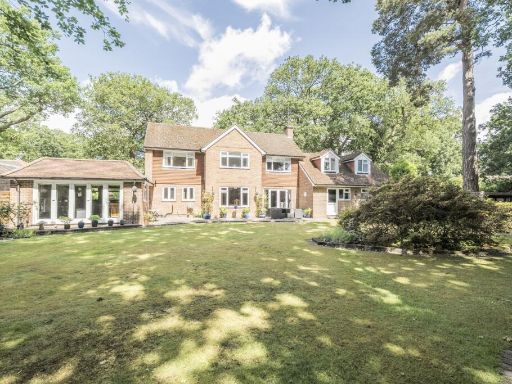 5 bedroom detached house for sale in Dartnell Park Road, West Byfleet, Surrey, KT14 — £1,100,000 • 5 bed • 2 bath • 2500 ft²
5 bedroom detached house for sale in Dartnell Park Road, West Byfleet, Surrey, KT14 — £1,100,000 • 5 bed • 2 bath • 2500 ft²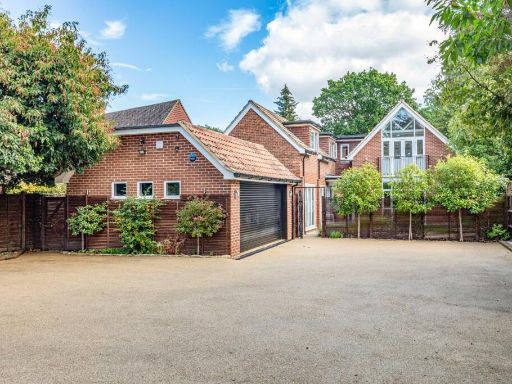 5 bedroom detached house for sale in Dartnell Park Road, West Byfleet, Surrey, KT14 — £1,500,000 • 5 bed • 2 bath • 3462 ft²
5 bedroom detached house for sale in Dartnell Park Road, West Byfleet, Surrey, KT14 — £1,500,000 • 5 bed • 2 bath • 3462 ft²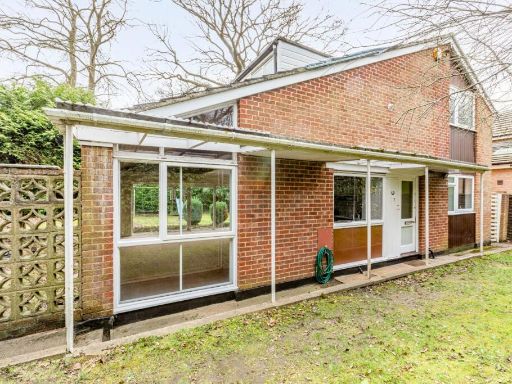 5 bedroom detached house for sale in Maxwell Drive, West Byfleet, Surrey, KT14 — £595,000 • 5 bed • 2 bath • 1357 ft²
5 bedroom detached house for sale in Maxwell Drive, West Byfleet, Surrey, KT14 — £595,000 • 5 bed • 2 bath • 1357 ft²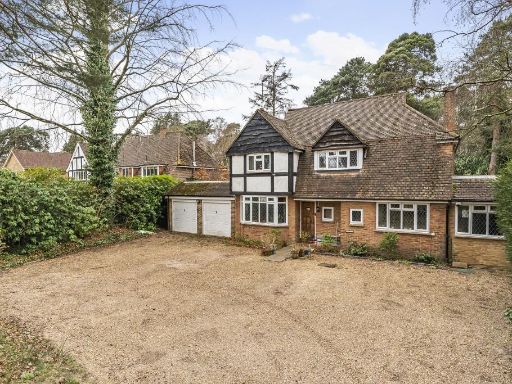 5 bedroom detached house for sale in Pyford, Woking, GU22 — £1,500,000 • 5 bed • 4 bath • 3118 ft²
5 bedroom detached house for sale in Pyford, Woking, GU22 — £1,500,000 • 5 bed • 4 bath • 3118 ft²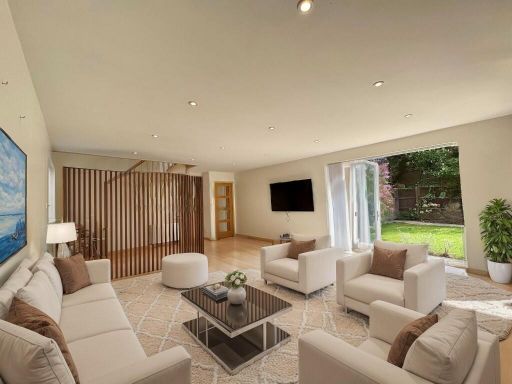 5 bedroom detached house for sale in Dartnell Park Road, West Byfleet, Surrey, KT14 — £1,500,000 • 5 bed • 3 bath • 3462 ft²
5 bedroom detached house for sale in Dartnell Park Road, West Byfleet, Surrey, KT14 — £1,500,000 • 5 bed • 3 bath • 3462 ft²