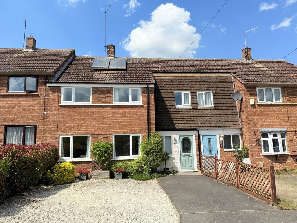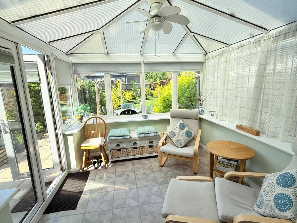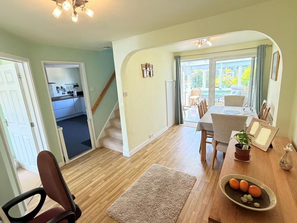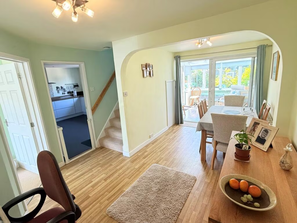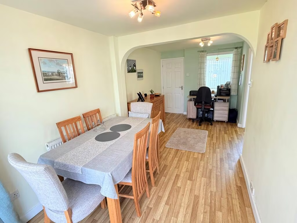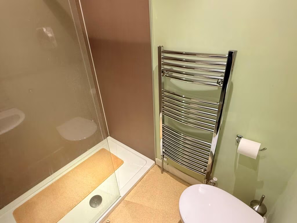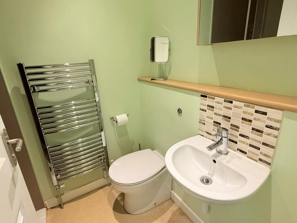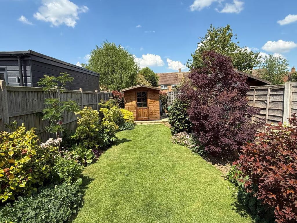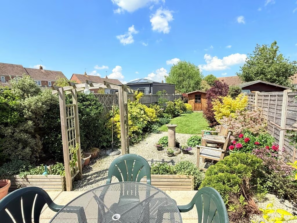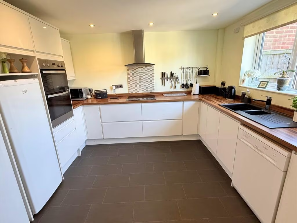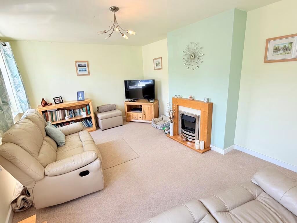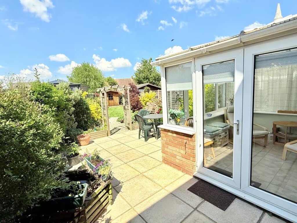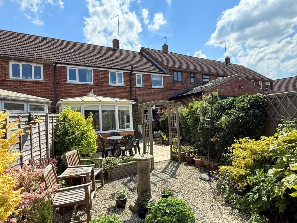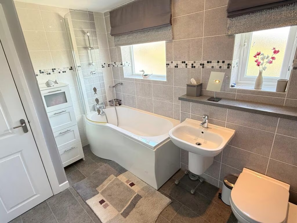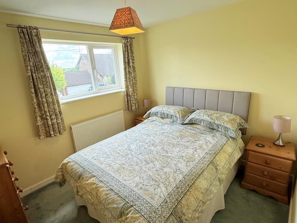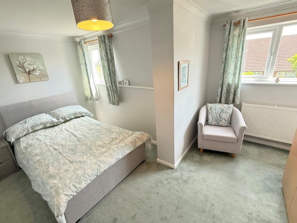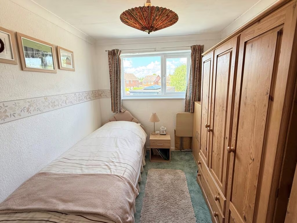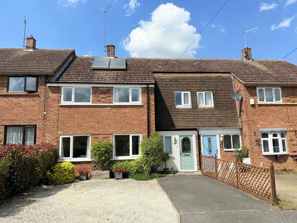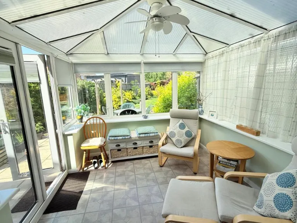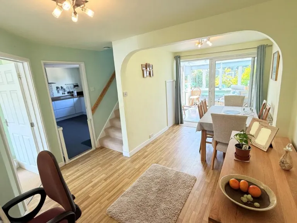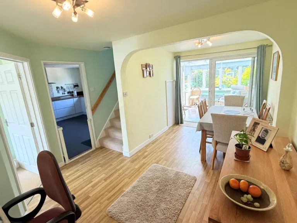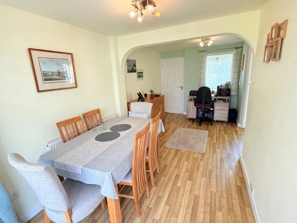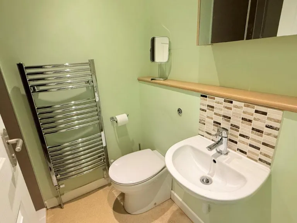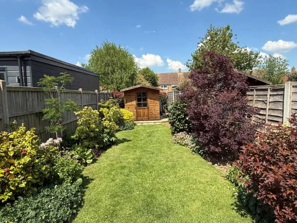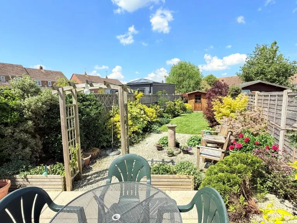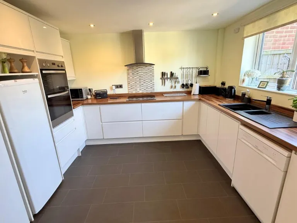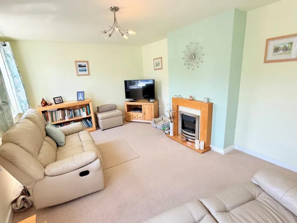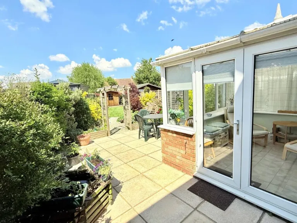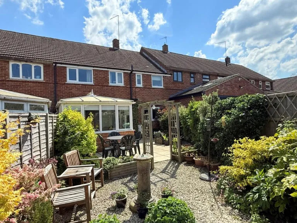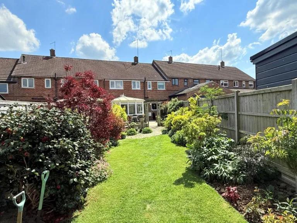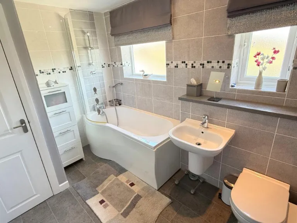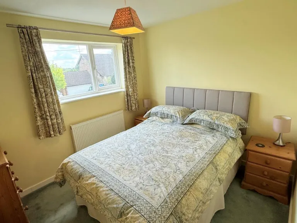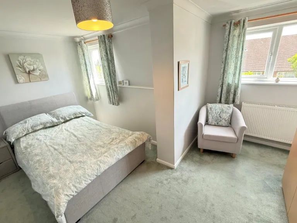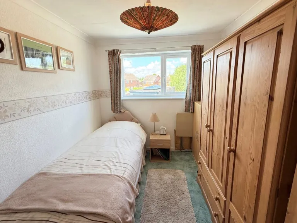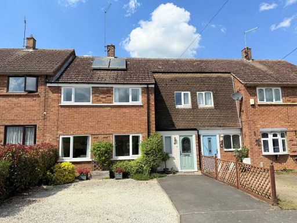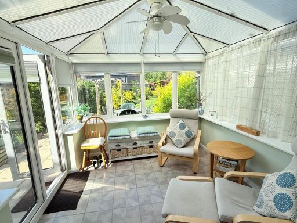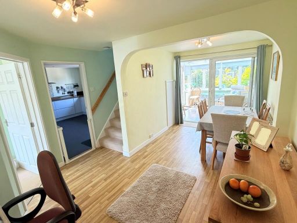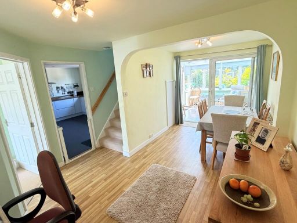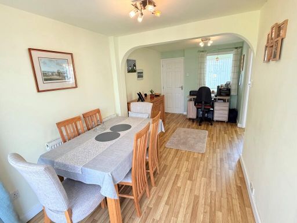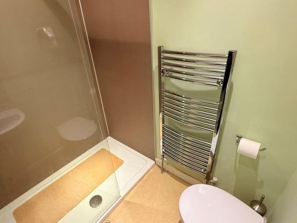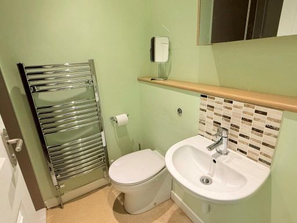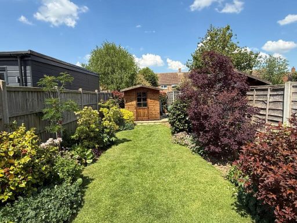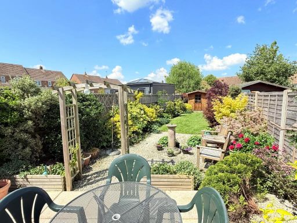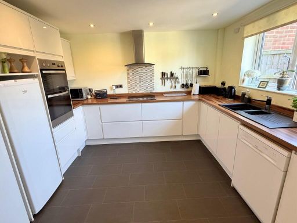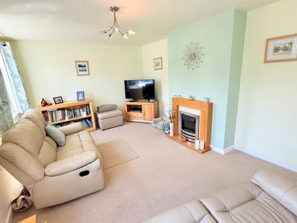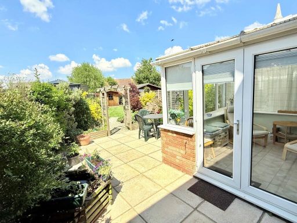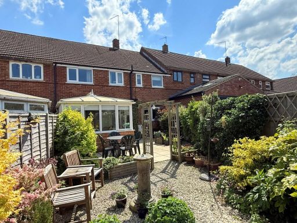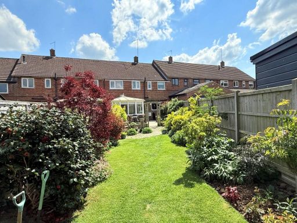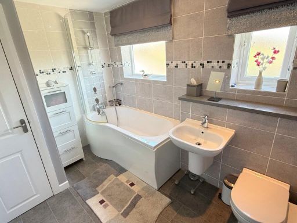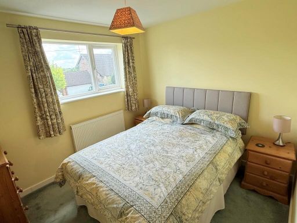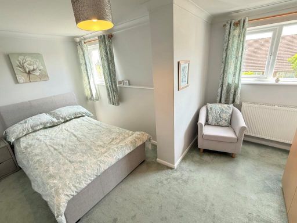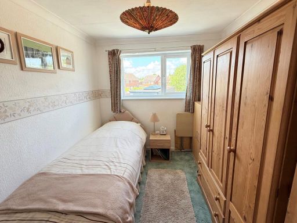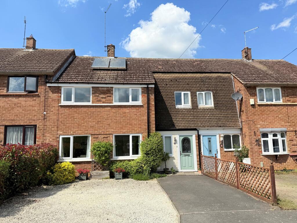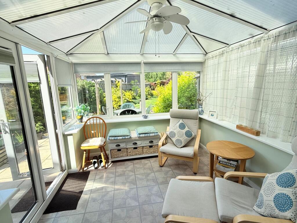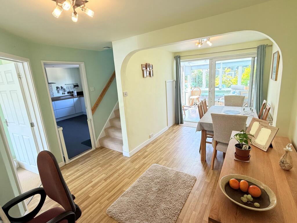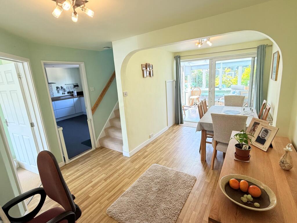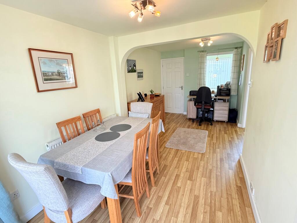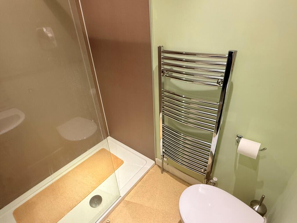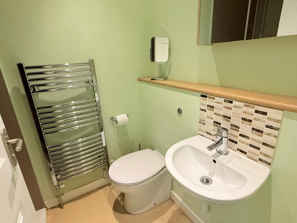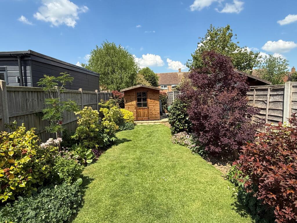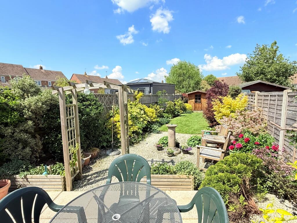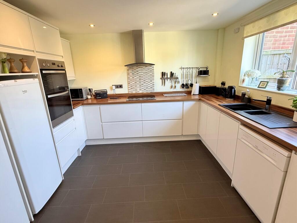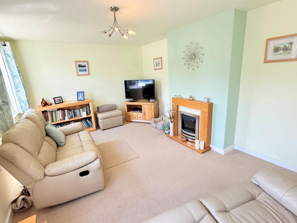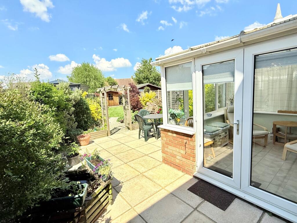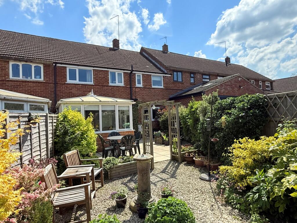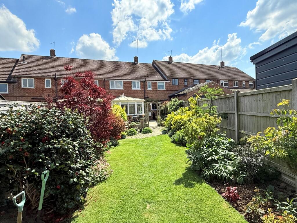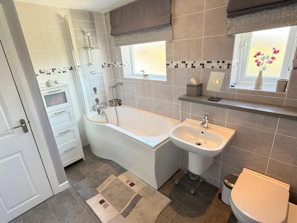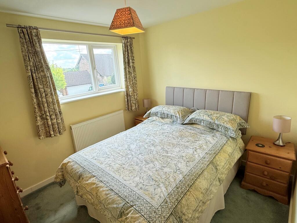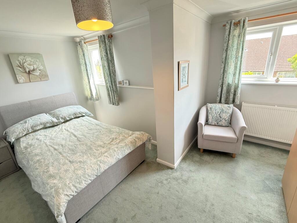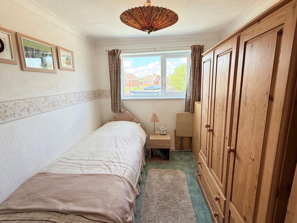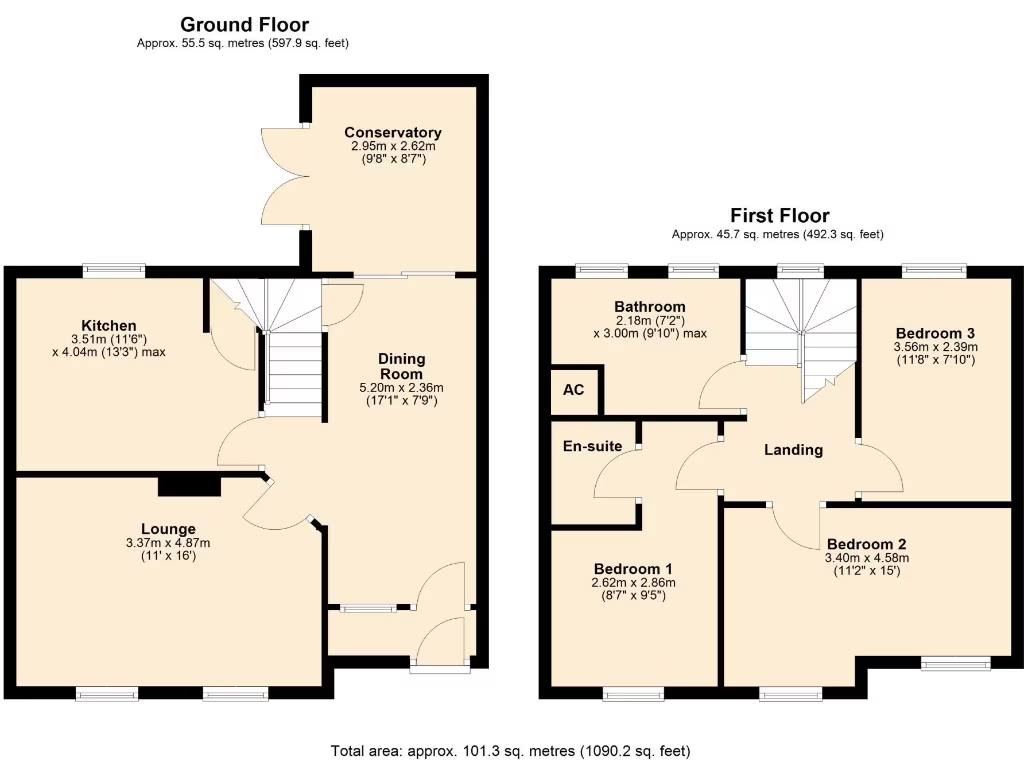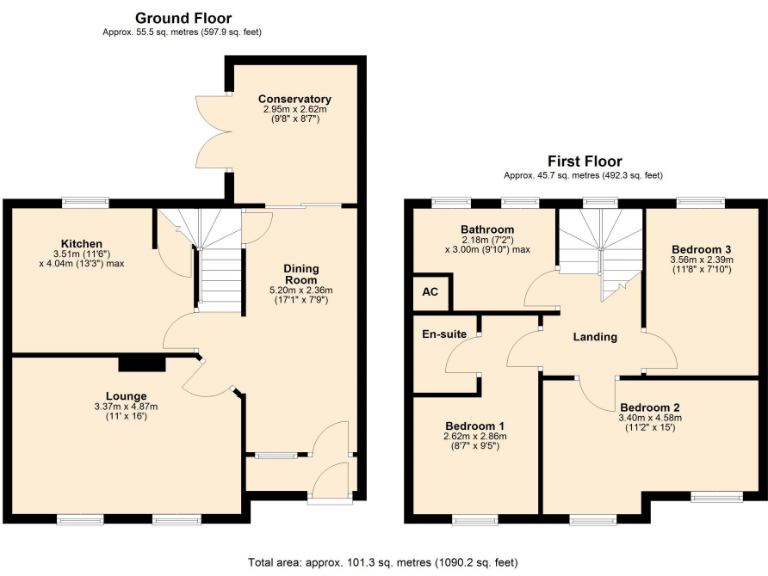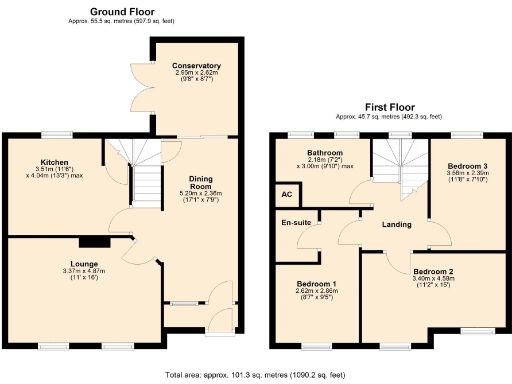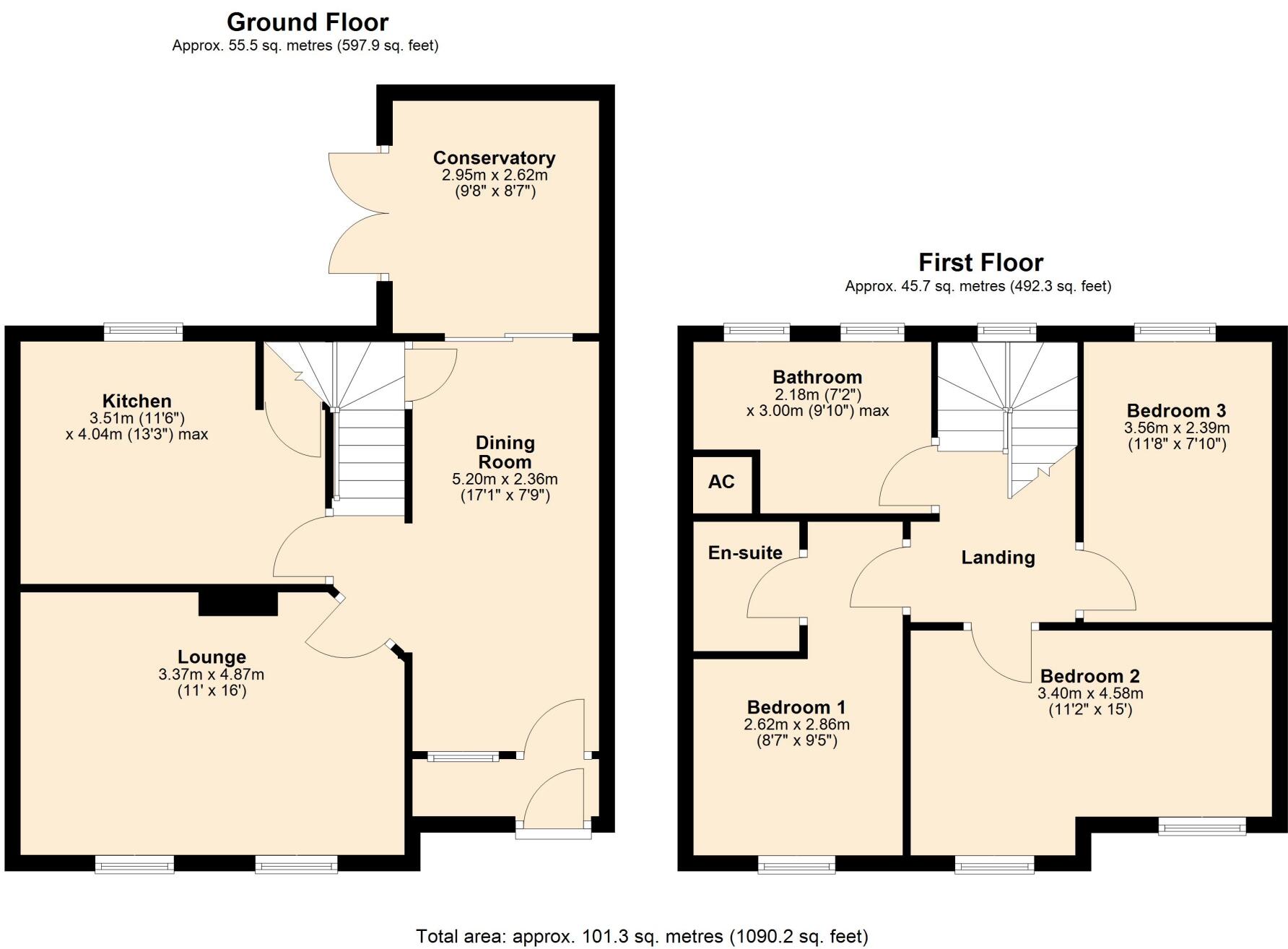Summary - 19 HILLSIDE CRESCENT NETHER HEYFORD NORTHAMPTON NN7 3LS
3 bed 2 bath Terraced
Village-edge family home with parking, refitted kitchen and en‑suite — ready to move into.
Well-presented three-bedroom mid-terrace with refitted kitchen and bathroom
Main bedroom with modern en-suite shower room
Conservatory provides extra light but has low-to-medium ceiling
Off-street parking for up to three cars; decent sized plot
Gas central heating with Worcester Bosch boiler; mains services
Mostly uPVC double glazing; some single-glazed internal window remains
Built 1950–66 — expect typical period maintenance and potential updates
EPC C, Council Tax Band B; particulars currently draft
Set on a quiet Crescent in Nether Heyford, this well-presented mid-terrace offers practical family living across two floors. The ground floor flows from a formal dining room through to a bright conservatory and into a refitted kitchen with integrated appliances and space for large fridge/freezer. The lounge provides a comfortable front aspect sitting room and the porch creates a useful buffer from the street.
Upstairs are three bedrooms, the main bedroom benefitting from a modern en-suite shower room; a separate refitted family bathroom serves the other two bedrooms. The house is gas centrally heated with a Worcester Bosch boiler and mostly uPVC double glazing; note the dining-room has a single-glazed internal window to the porch and some glazing predates 2002. The conservatory is compact with a low-to-medium ceiling, best suited as a snug or playroom rather than a full living extension.
Outside the plot is a strong practical asset: a decent rear garden with mature borders, patio and shed, plus off-street parking for up to three cars to the front. The home sits in a very affluent, low-crime area on the edge of village amenities and good local schools, making it well placed for families seeking village-suburban life with fast broadband and easy road links.
Practical matters to note: the property dates from the 1950–66 era so buyers should expect period construction details and consider typical refresh or updating over time. EPC recorded as C; council tax band B (relatively cheap). Some particulars are draft and awaiting vendor approval, and a viewing will confirm fixtures and final measurements.
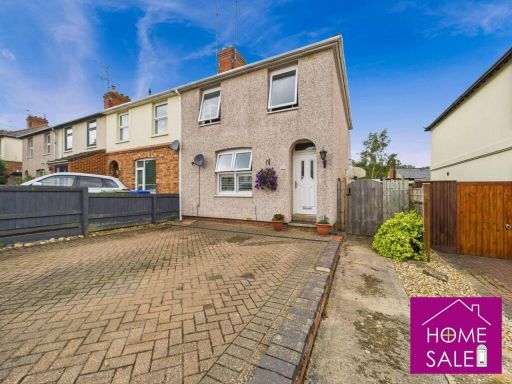 3 bedroom end of terrace house for sale in Nether Heyford, NN7 — £265,000 • 3 bed • 1 bath • 792 ft²
3 bedroom end of terrace house for sale in Nether Heyford, NN7 — £265,000 • 3 bed • 1 bath • 792 ft²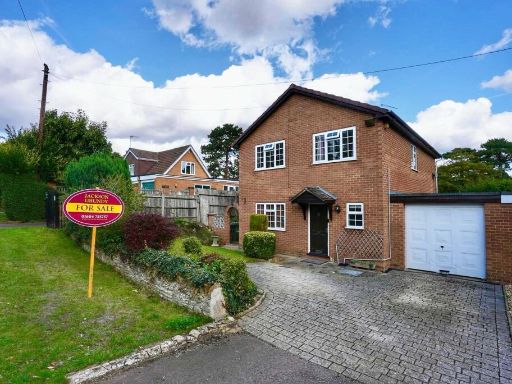 4 bedroom detached house for sale in Weedon Road, Nether Heyford, NN7 3LF, NN7 — £450,000 • 4 bed • 1 bath • 1154 ft²
4 bedroom detached house for sale in Weedon Road, Nether Heyford, NN7 3LF, NN7 — £450,000 • 4 bed • 1 bath • 1154 ft²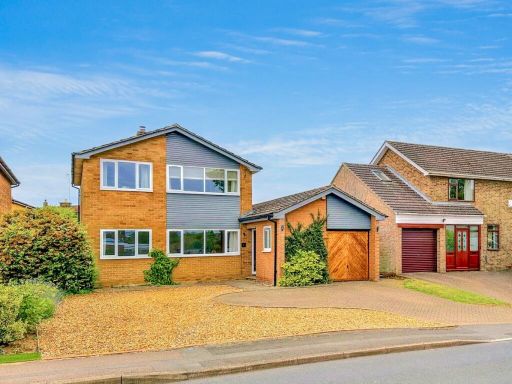 4 bedroom detached house for sale in Bugbrooke Road, Nether Heyford, NN7 3LT, NN7 — £425,000 • 4 bed • 2 bath • 1131 ft²
4 bedroom detached house for sale in Bugbrooke Road, Nether Heyford, NN7 3LT, NN7 — £425,000 • 4 bed • 2 bath • 1131 ft²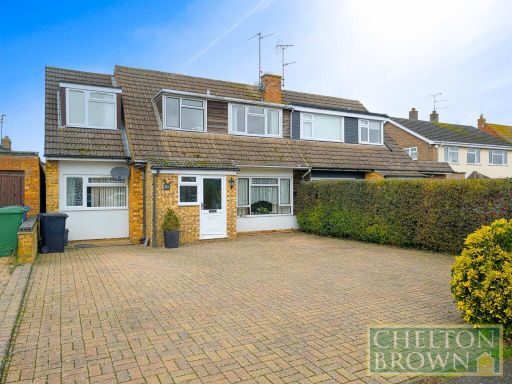 4 bedroom semi-detached house for sale in Furnace Lane, Nether Heyford, Northampton, Northamptonshire, NN7 — £349,995 • 4 bed • 1 bath • 1300 ft²
4 bedroom semi-detached house for sale in Furnace Lane, Nether Heyford, Northampton, Northamptonshire, NN7 — £349,995 • 4 bed • 1 bath • 1300 ft²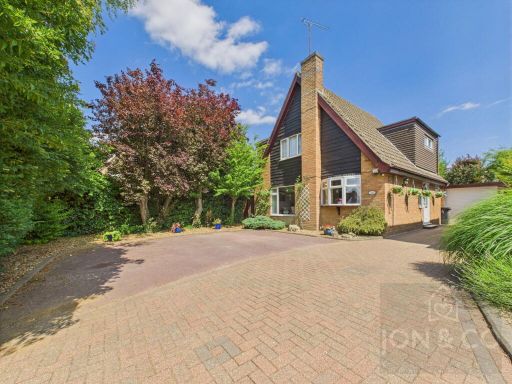 3 bedroom detached house for sale in Upton Close | Kingsthorpe | NN2 — £385,000 • 3 bed • 1 bath • 1323 ft²
3 bedroom detached house for sale in Upton Close | Kingsthorpe | NN2 — £385,000 • 3 bed • 1 bath • 1323 ft²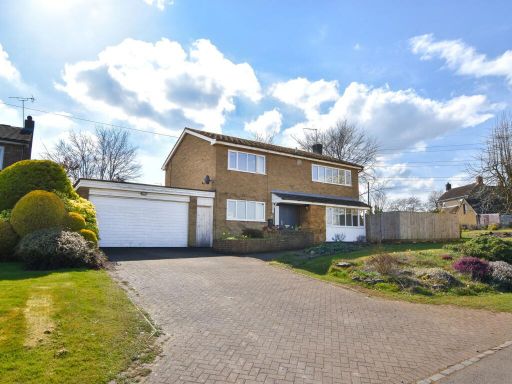 4 bedroom detached house for sale in Church Lane, Nether Heyford, NN7 — £575,000 • 4 bed • 2 bath • 1615 ft²
4 bedroom detached house for sale in Church Lane, Nether Heyford, NN7 — £575,000 • 4 bed • 2 bath • 1615 ft²