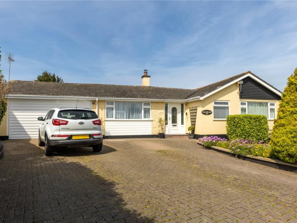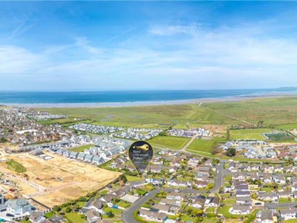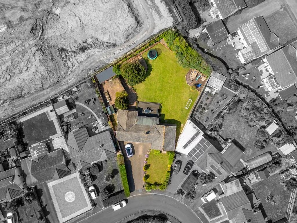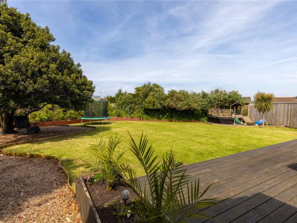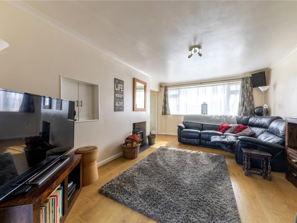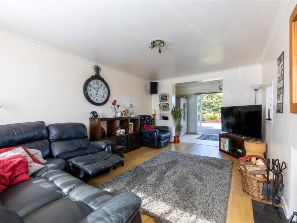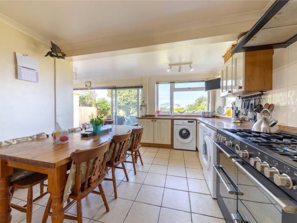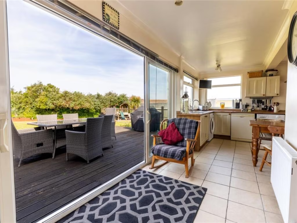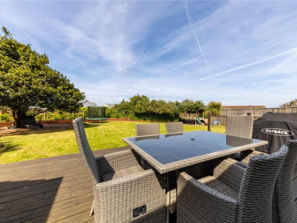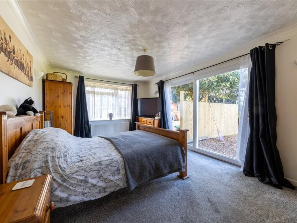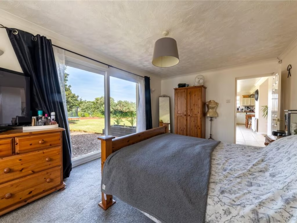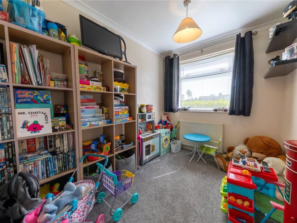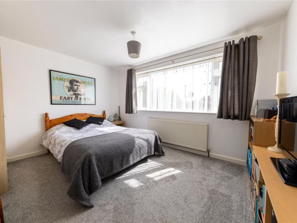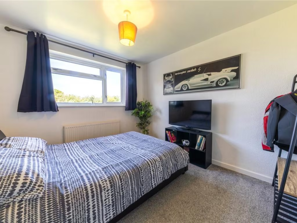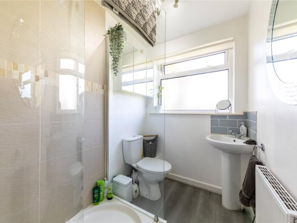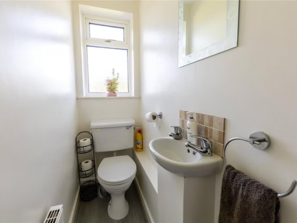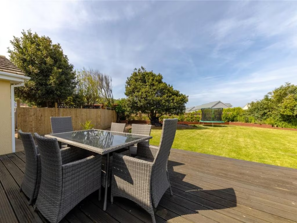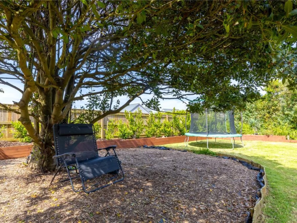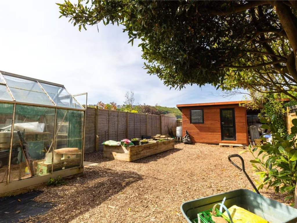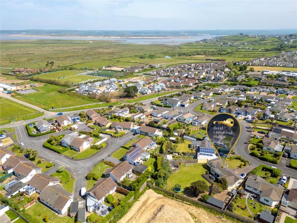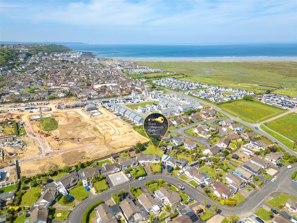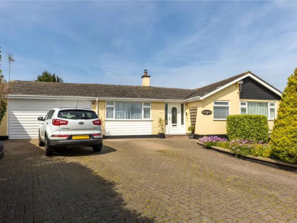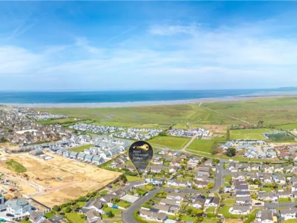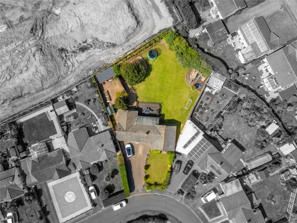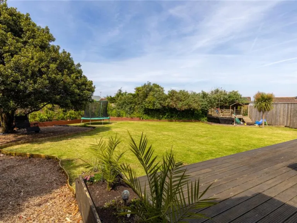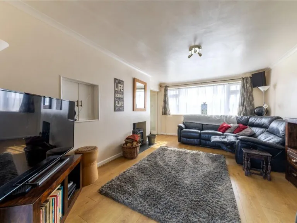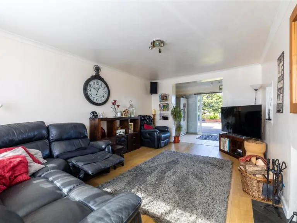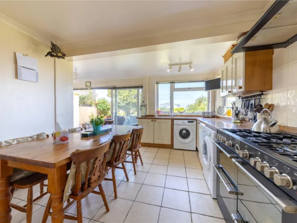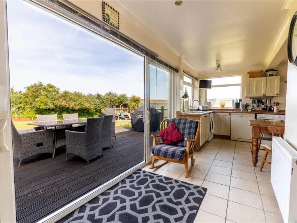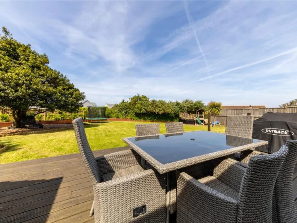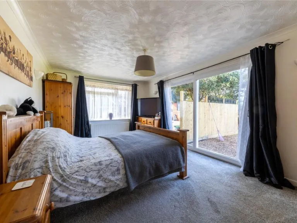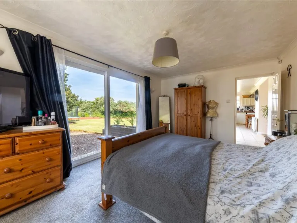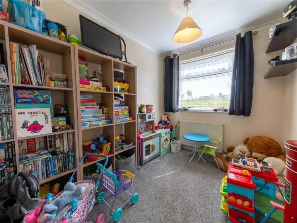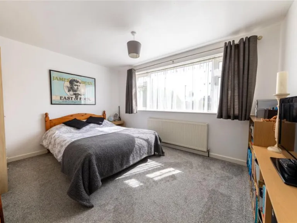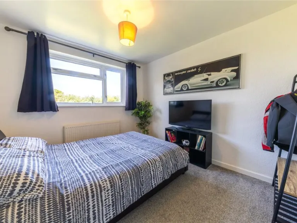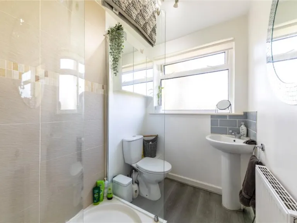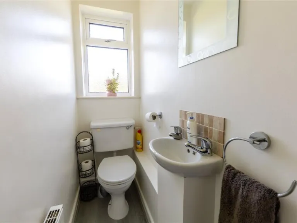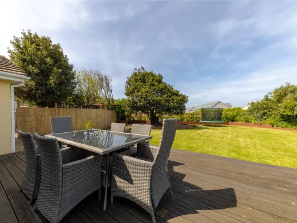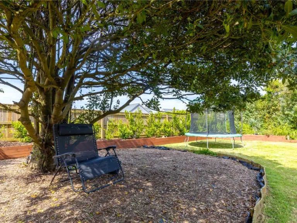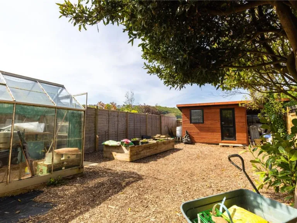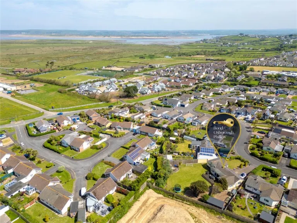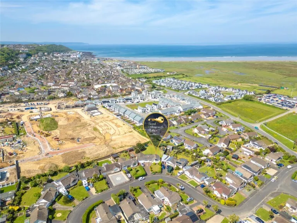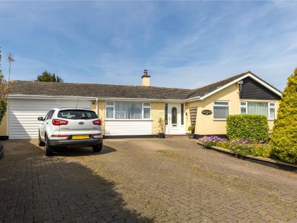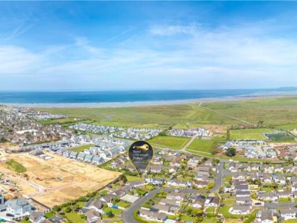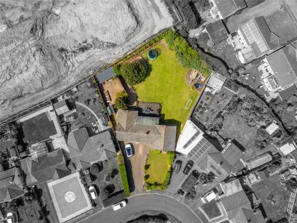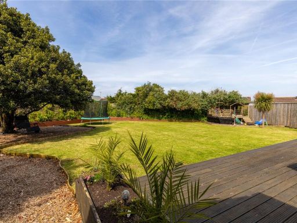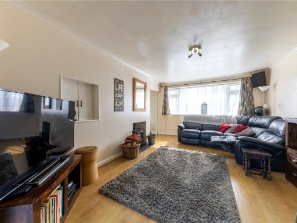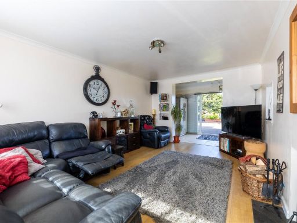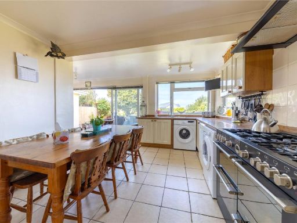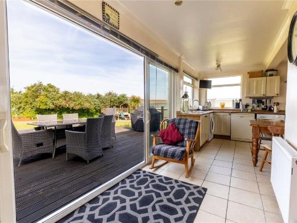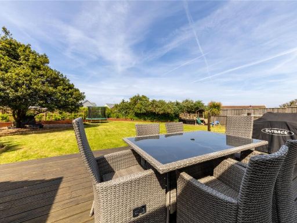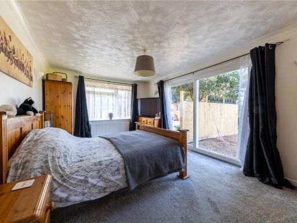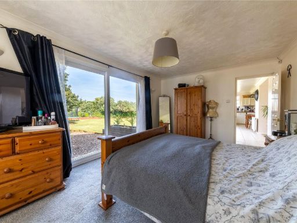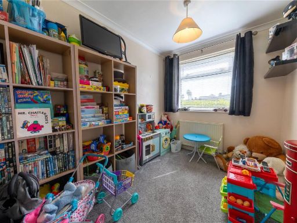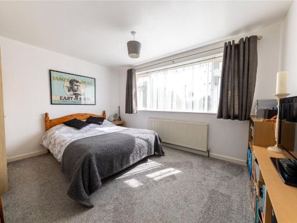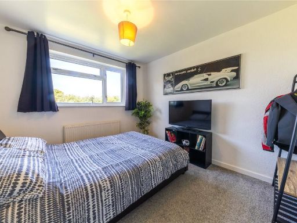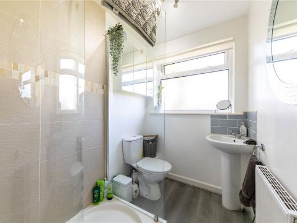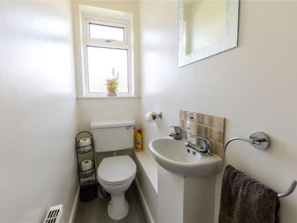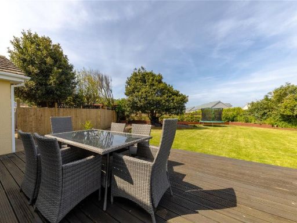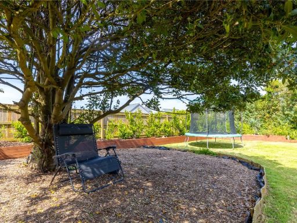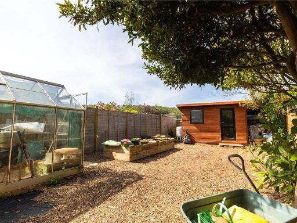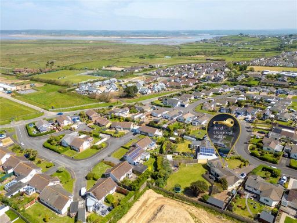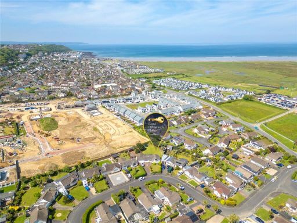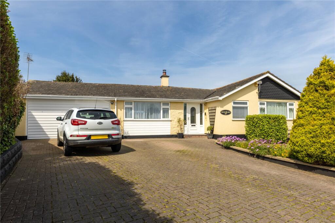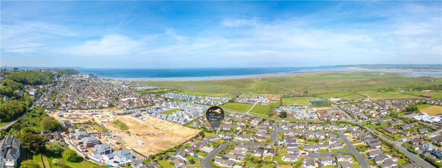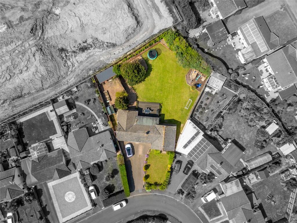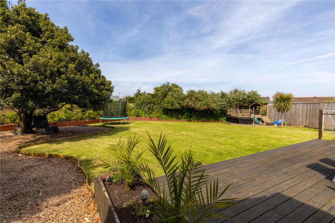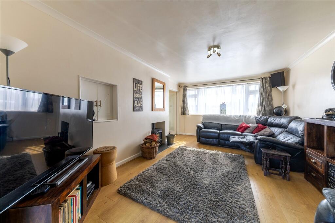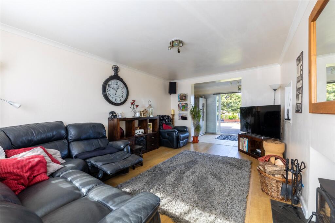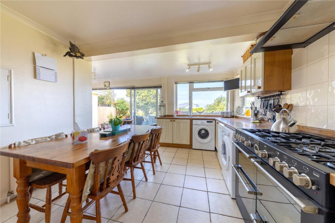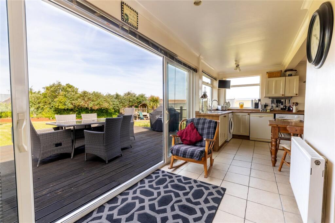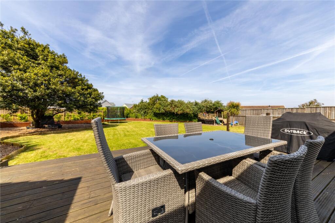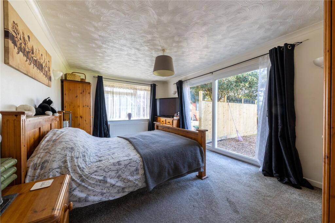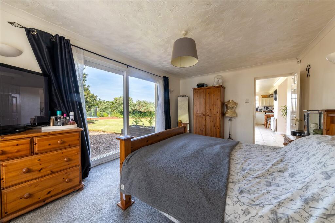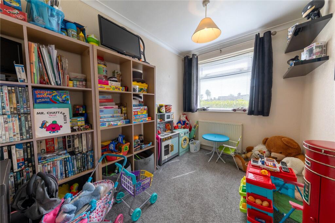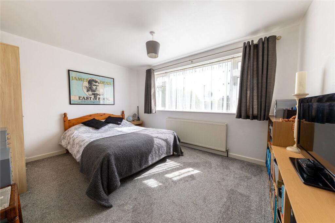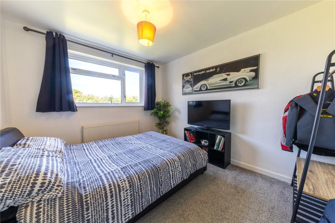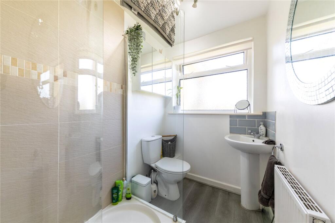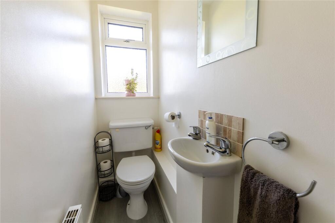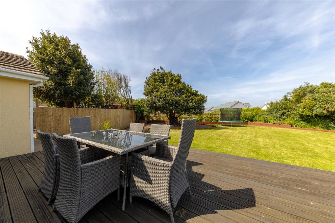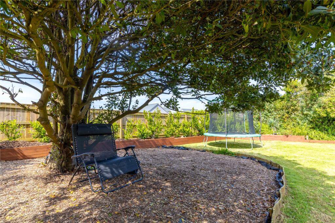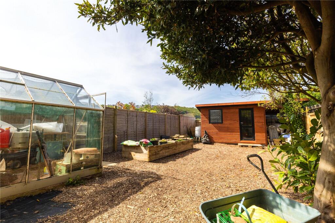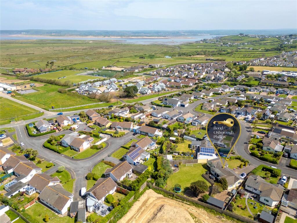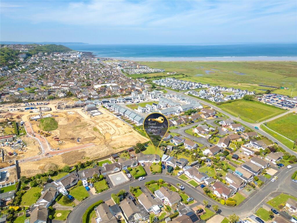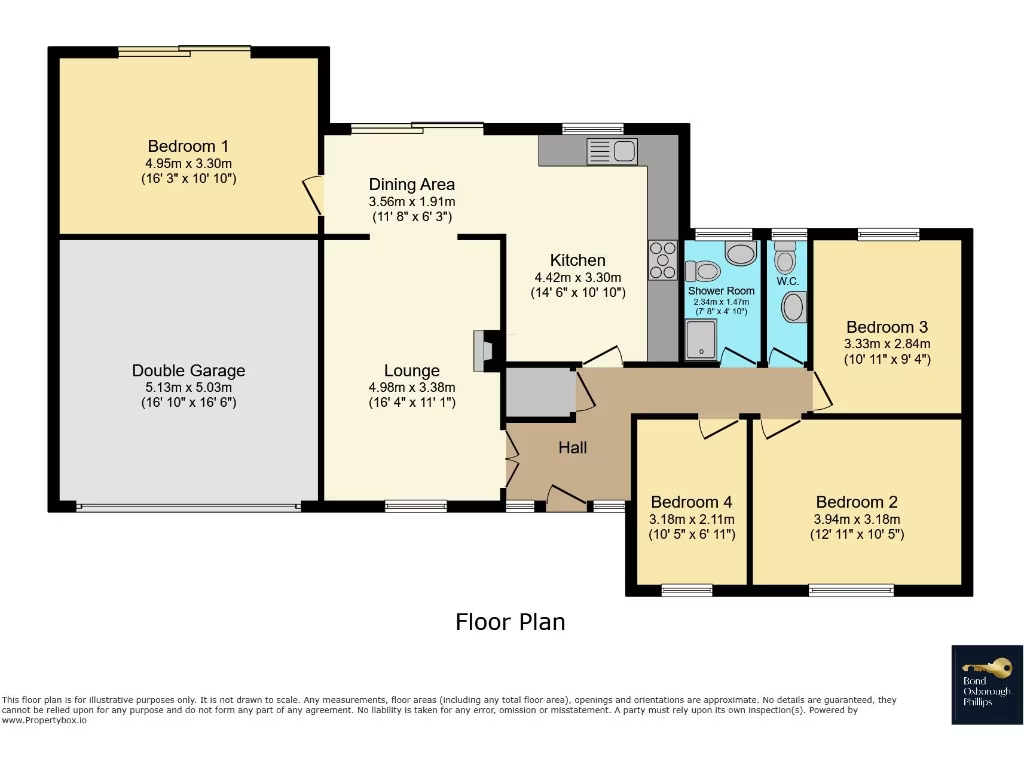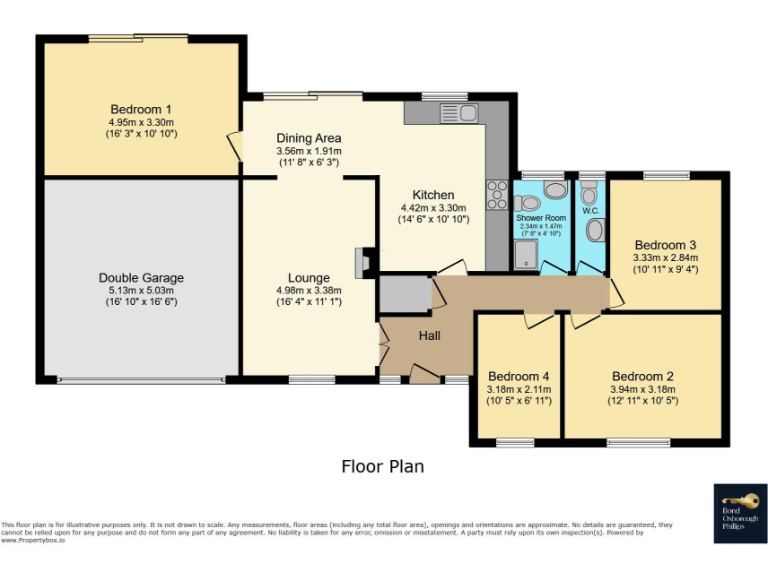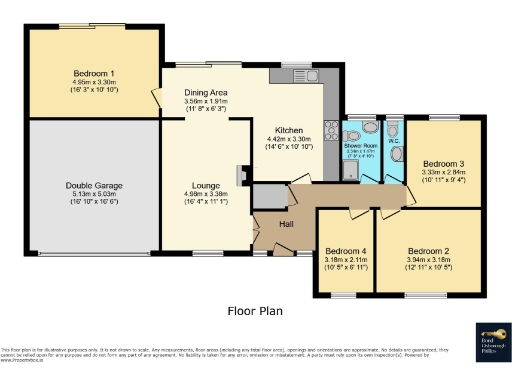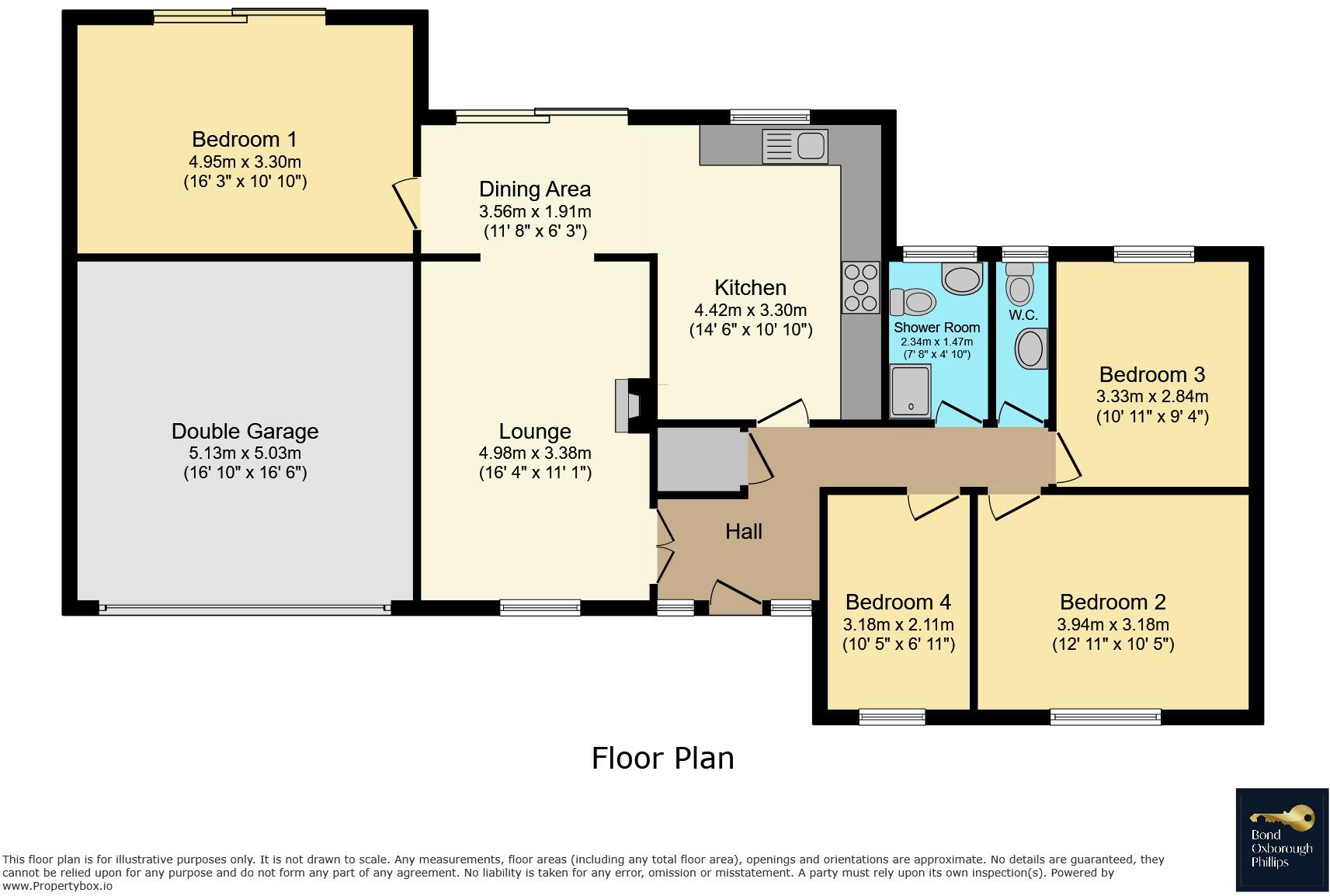Summary - 29A RICHMOND PARK NORTHAM BIDEFORD EX39 1EP
4 bed 1 bath Bungalow
Single-level four-bedroom home with large garden, double garage and annexe potential (STPP)..
West-facing large garden with greenhouse and vegetable patch
Set on a generous corner plot on the edge of Westward Ho!, this detached four-bedroom bungalow combines single-level living with excellent outdoor space. The west-facing rear garden, timber deck and vegetable patch create a great setting for family life, alfresco dining and play. A double garage and expansive driveway provide rare parking capacity, including space for a motorhome.
Inside, the home feels bright and practical: a dual-aspect lounge with garden access, a modern kitchen with a Range-style cooker, and four well-proportioned bedrooms including a master with patio doors. The contemporary shower room and separate cloakroom keep daily routines straightforward. Built in the late 1960s–70s, the property is presented neutrally but retains a traditional bungalow layout.
Key opportunities include garage conversion or extension (subject to planning permission) to create an annexe or extra living space, which would add significant value. Note the house has a single shower room and one bath/shower arrangement, which may be limiting for larger households. Double glazing is installed but the date is unknown and some updating may be desired to suit long-term plans.
This bungalow suits families seeking easy single-floor living near coast and outdoor amenities, downsizers wanting generous gardens with minimal steps, or buyers looking for a development project (STPP) to unlock extra space. With very low local crime, fast broadband and excellent mobile signal, the home is practical as well as picturesque.
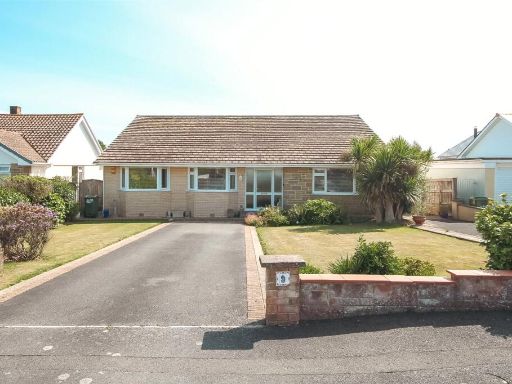 3 bedroom bungalow for sale in Green Gardens, Northam, Bideford, EX39 — £550,000 • 3 bed • 2 bath • 1733 ft²
3 bedroom bungalow for sale in Green Gardens, Northam, Bideford, EX39 — £550,000 • 3 bed • 2 bath • 1733 ft²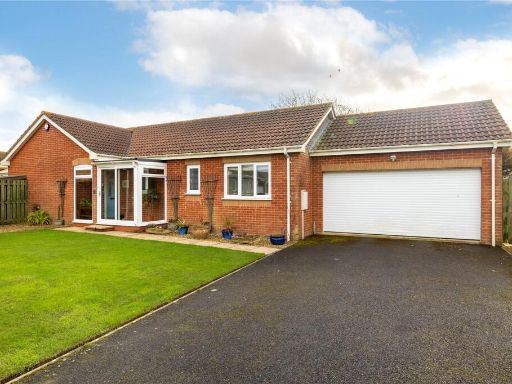 3 bedroom bungalow for sale in Rudyard Way, Westward Ho, Bideford, EX39 — £500,000 • 3 bed • 2 bath • 1530 ft²
3 bedroom bungalow for sale in Rudyard Way, Westward Ho, Bideford, EX39 — £500,000 • 3 bed • 2 bath • 1530 ft²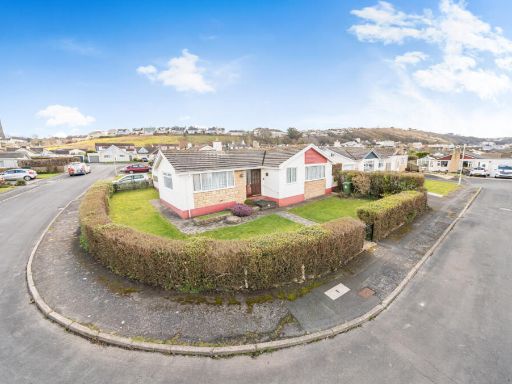 3 bedroom bungalow for sale in Richmond Park, Northam, Bideford, Devon, EX39 — £395,000 • 3 bed • 1 bath • 976 ft²
3 bedroom bungalow for sale in Richmond Park, Northam, Bideford, Devon, EX39 — £395,000 • 3 bed • 1 bath • 976 ft²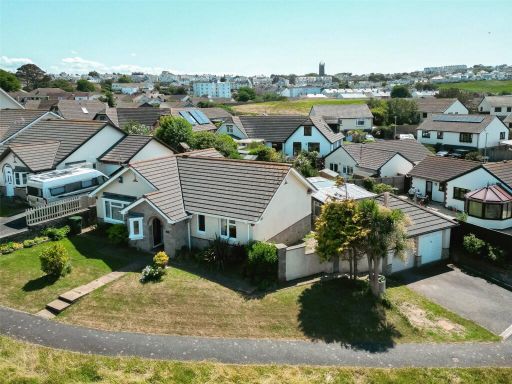 3 bedroom bungalow for sale in Estuary View, Northam, Bideford, EX39 — £395,000 • 3 bed • 2 bath • 1021 ft²
3 bedroom bungalow for sale in Estuary View, Northam, Bideford, EX39 — £395,000 • 3 bed • 2 bath • 1021 ft²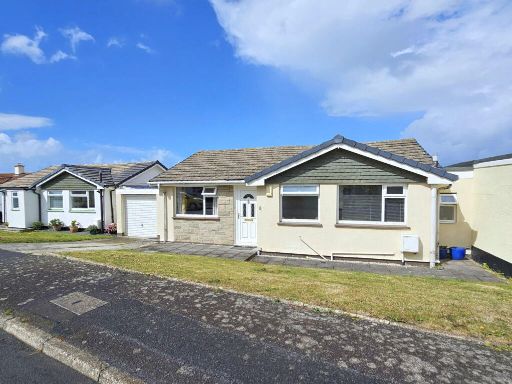 3 bedroom detached bungalow for sale in Richmond Park, Northam, EX39 — £395,000 • 3 bed • 2 bath • 1199 ft²
3 bedroom detached bungalow for sale in Richmond Park, Northam, EX39 — £395,000 • 3 bed • 2 bath • 1199 ft²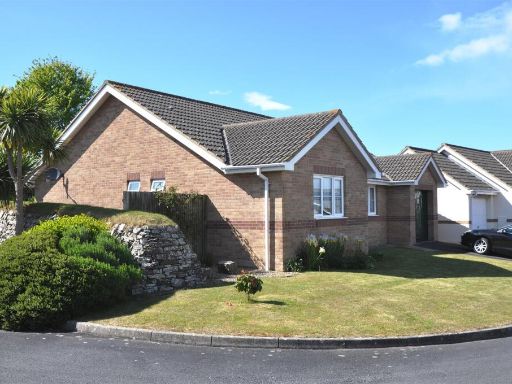 3 bedroom detached bungalow for sale in Westward Ho!, EX39 — £399,950 • 3 bed • 2 bath • 1207 ft²
3 bedroom detached bungalow for sale in Westward Ho!, EX39 — £399,950 • 3 bed • 2 bath • 1207 ft²