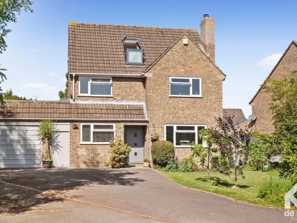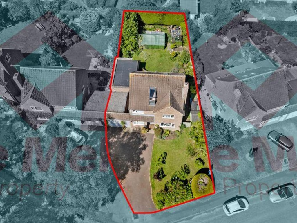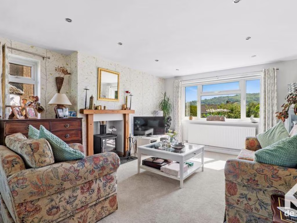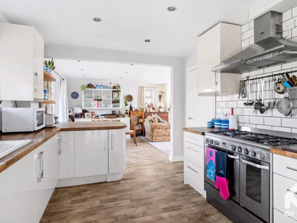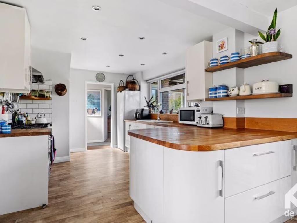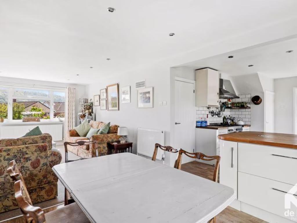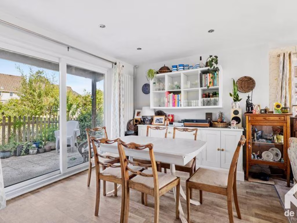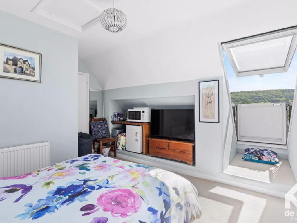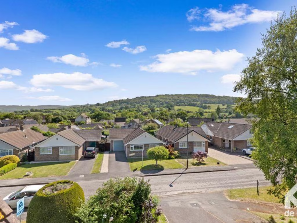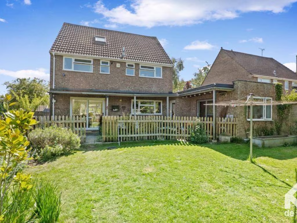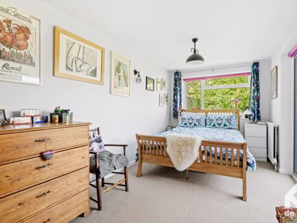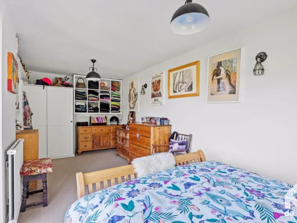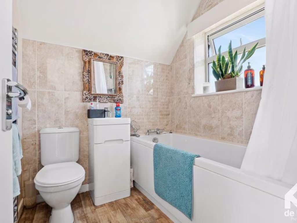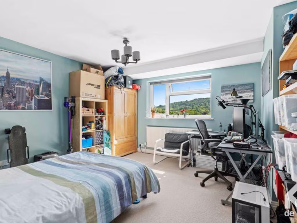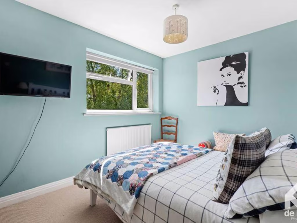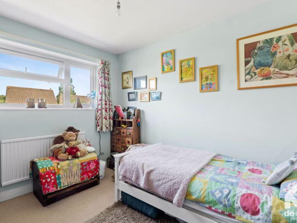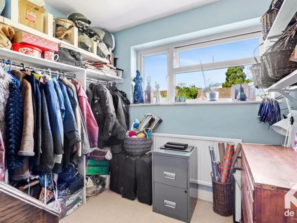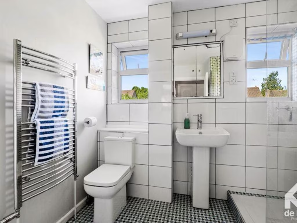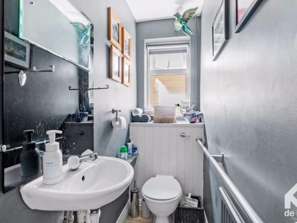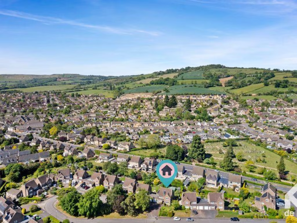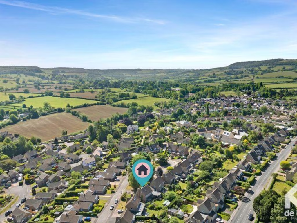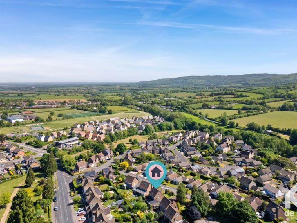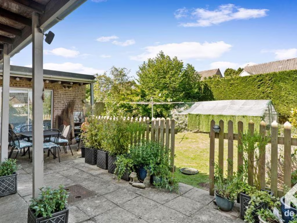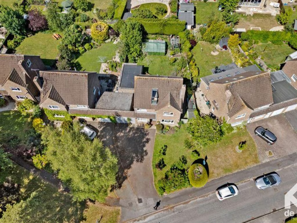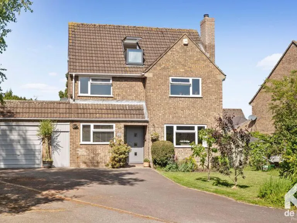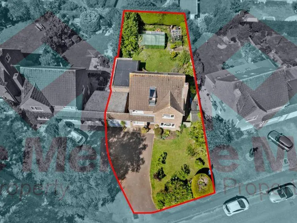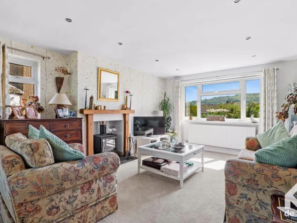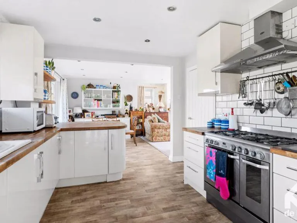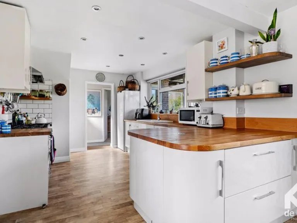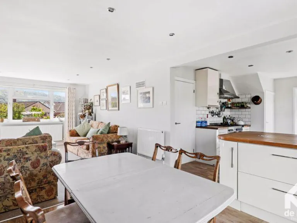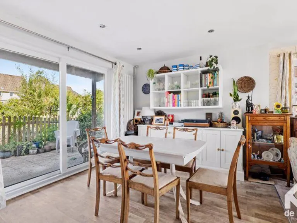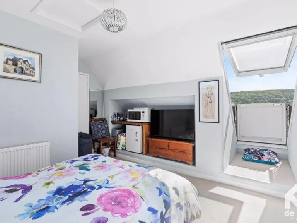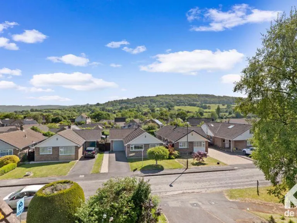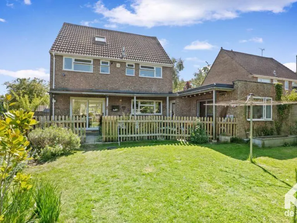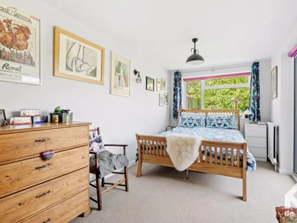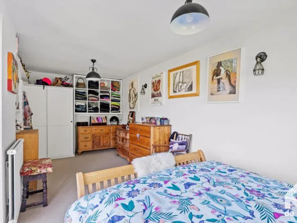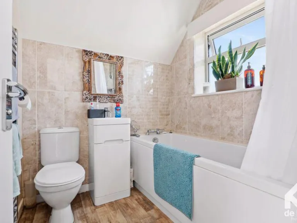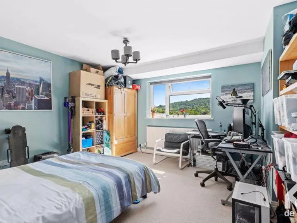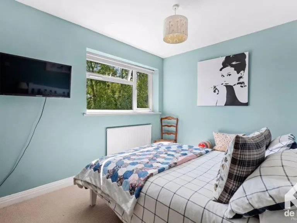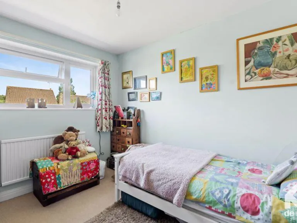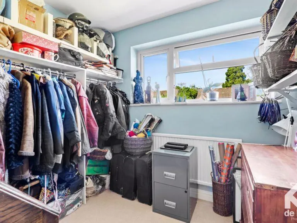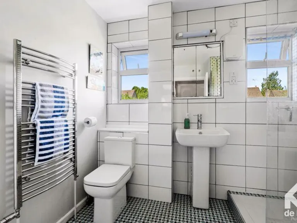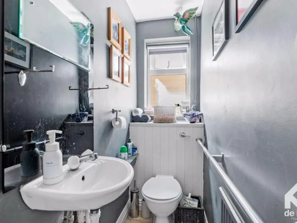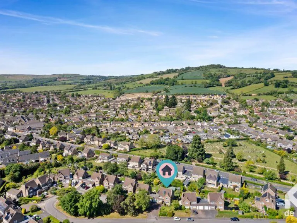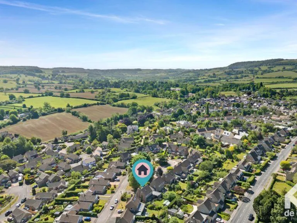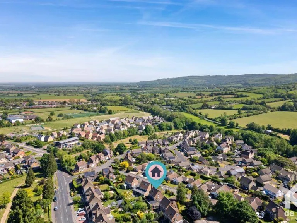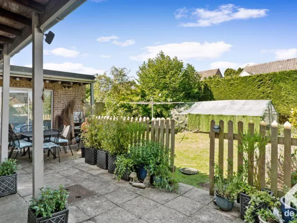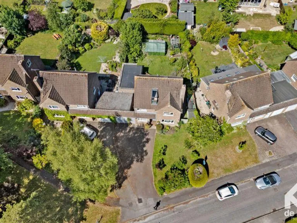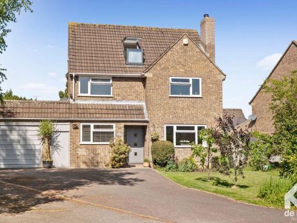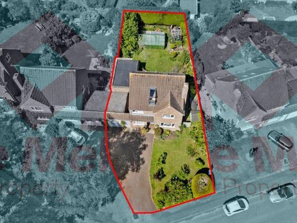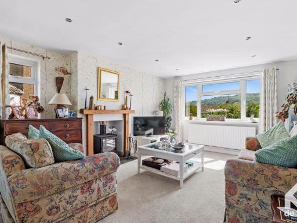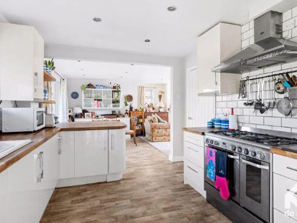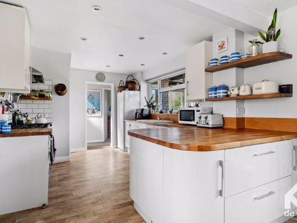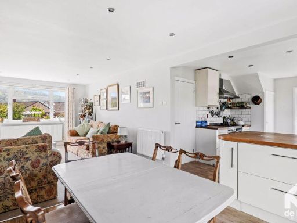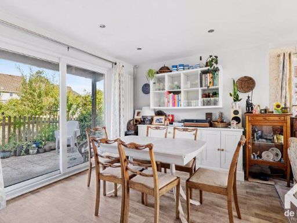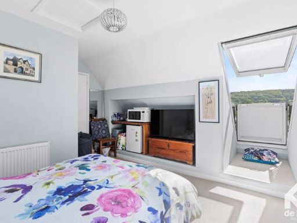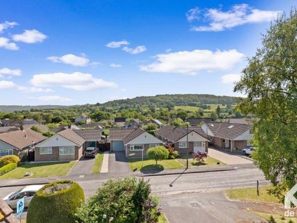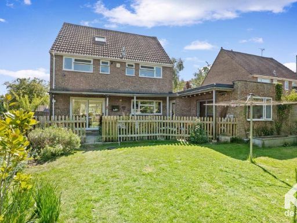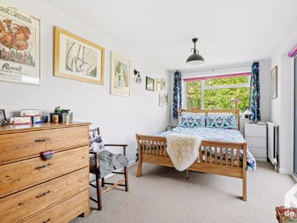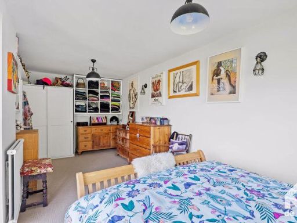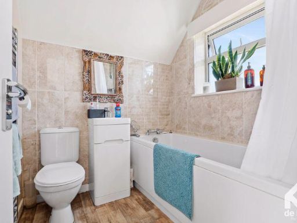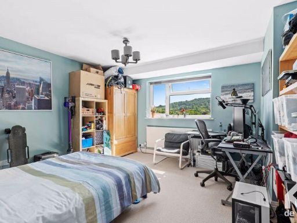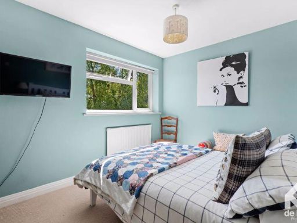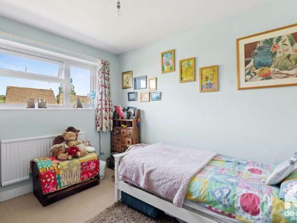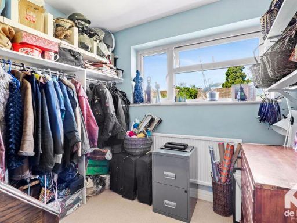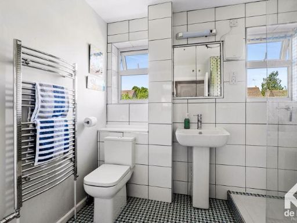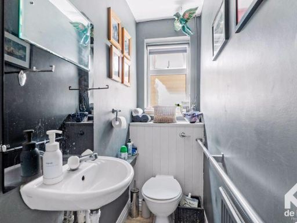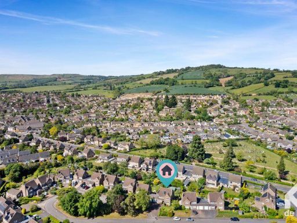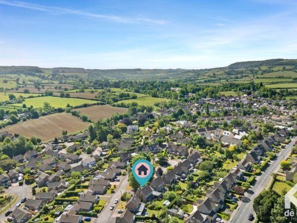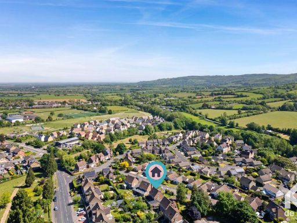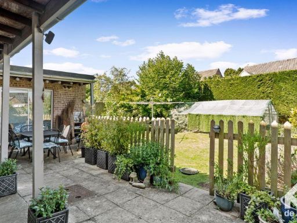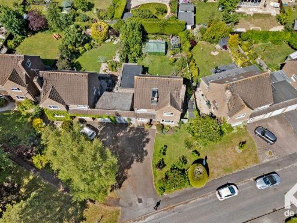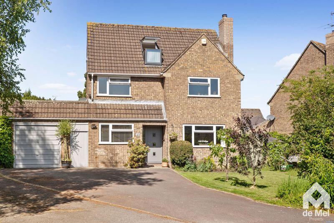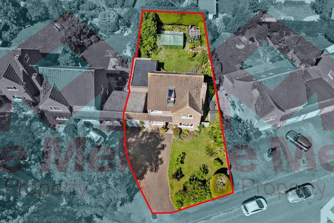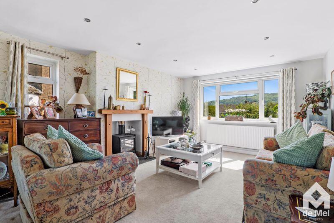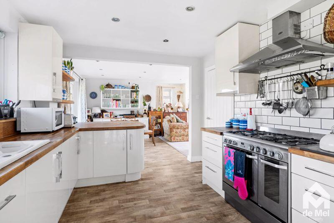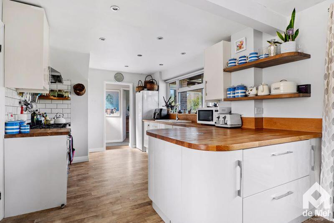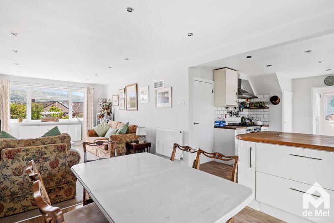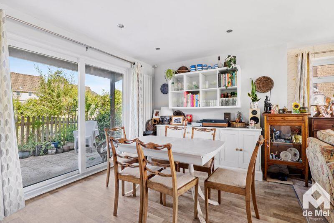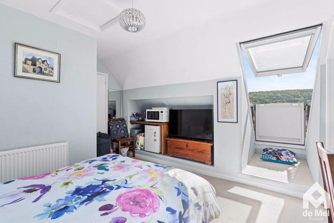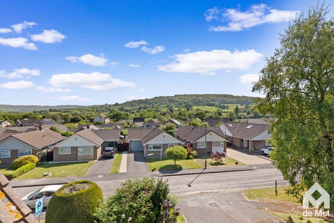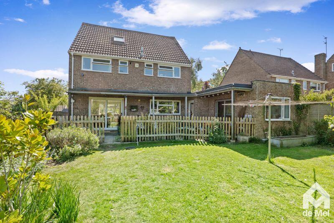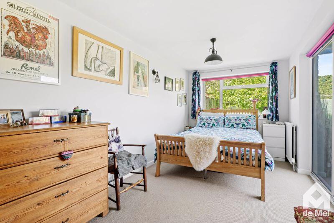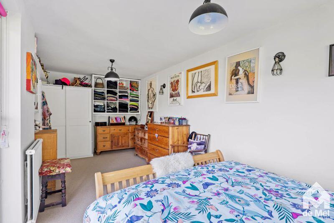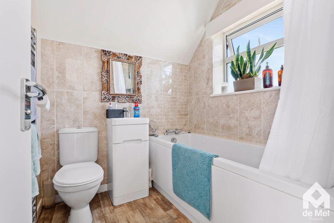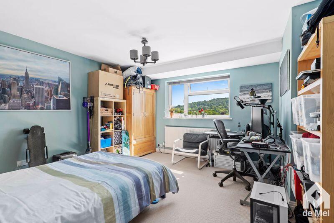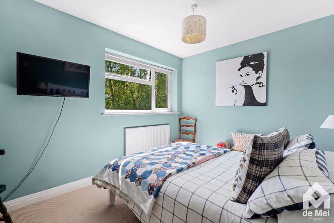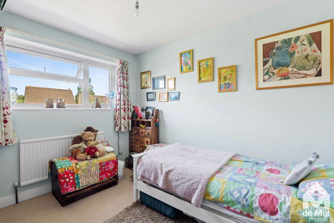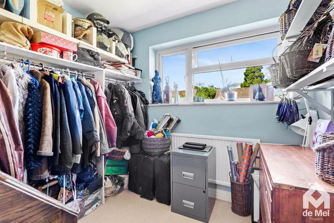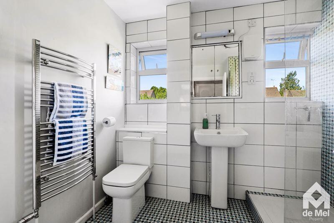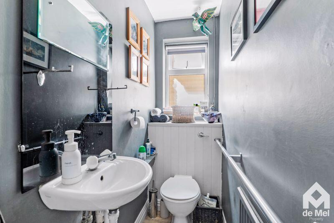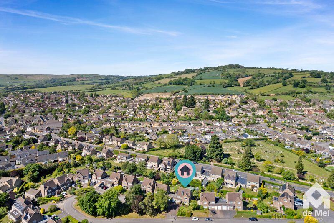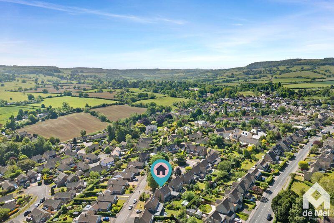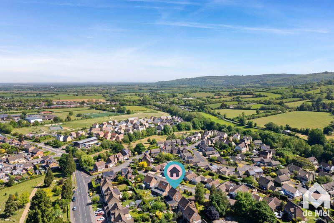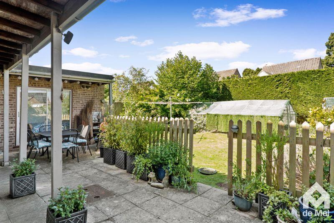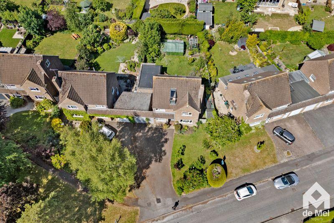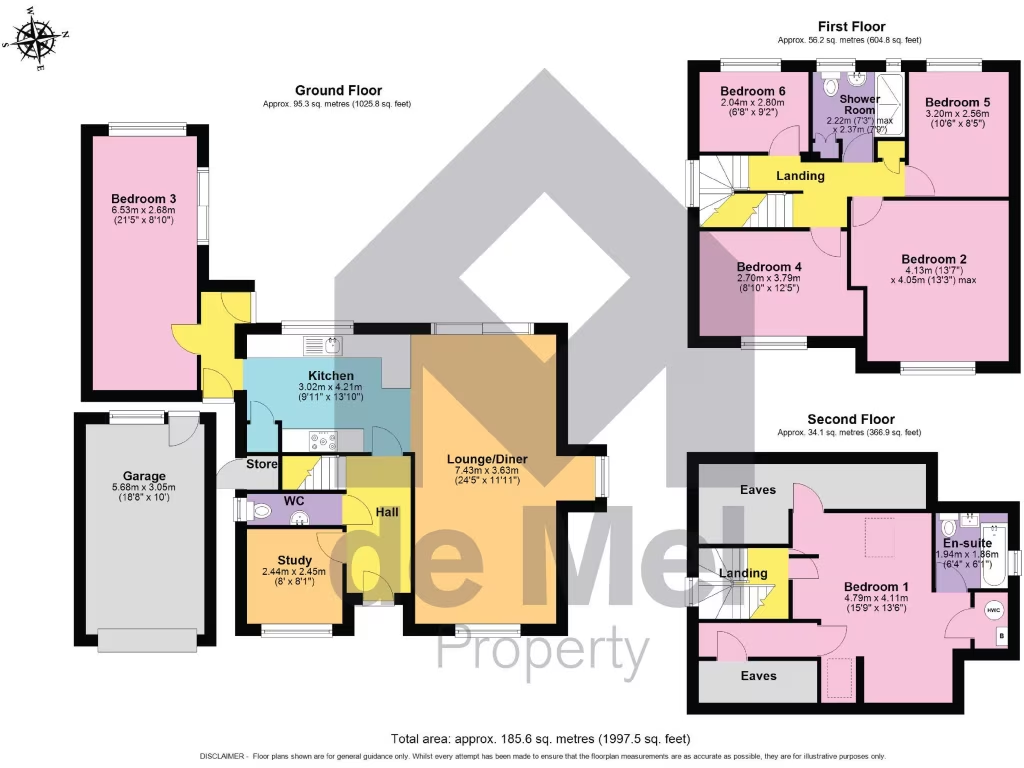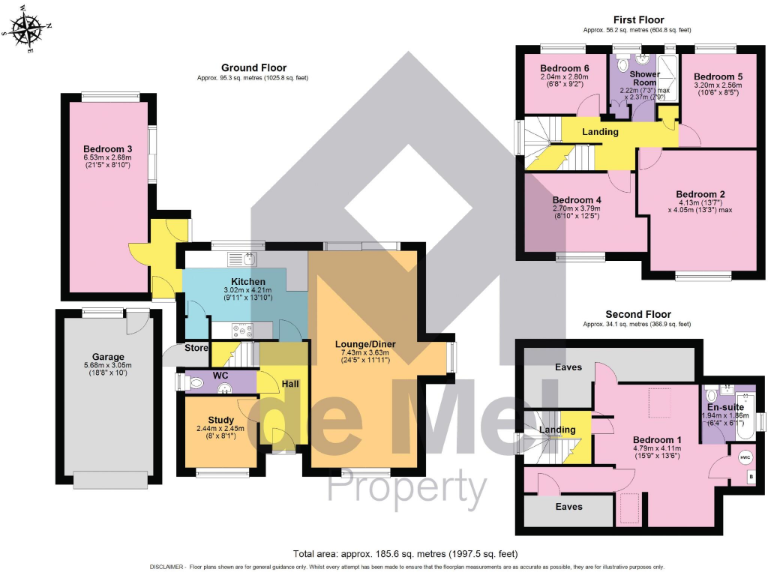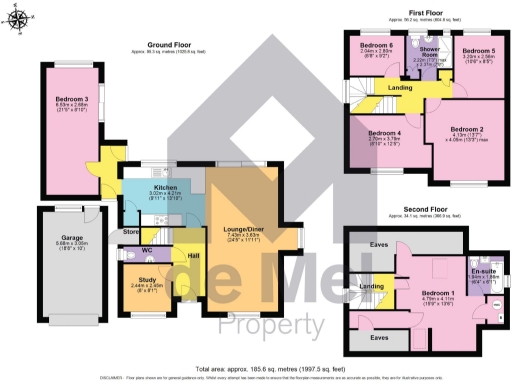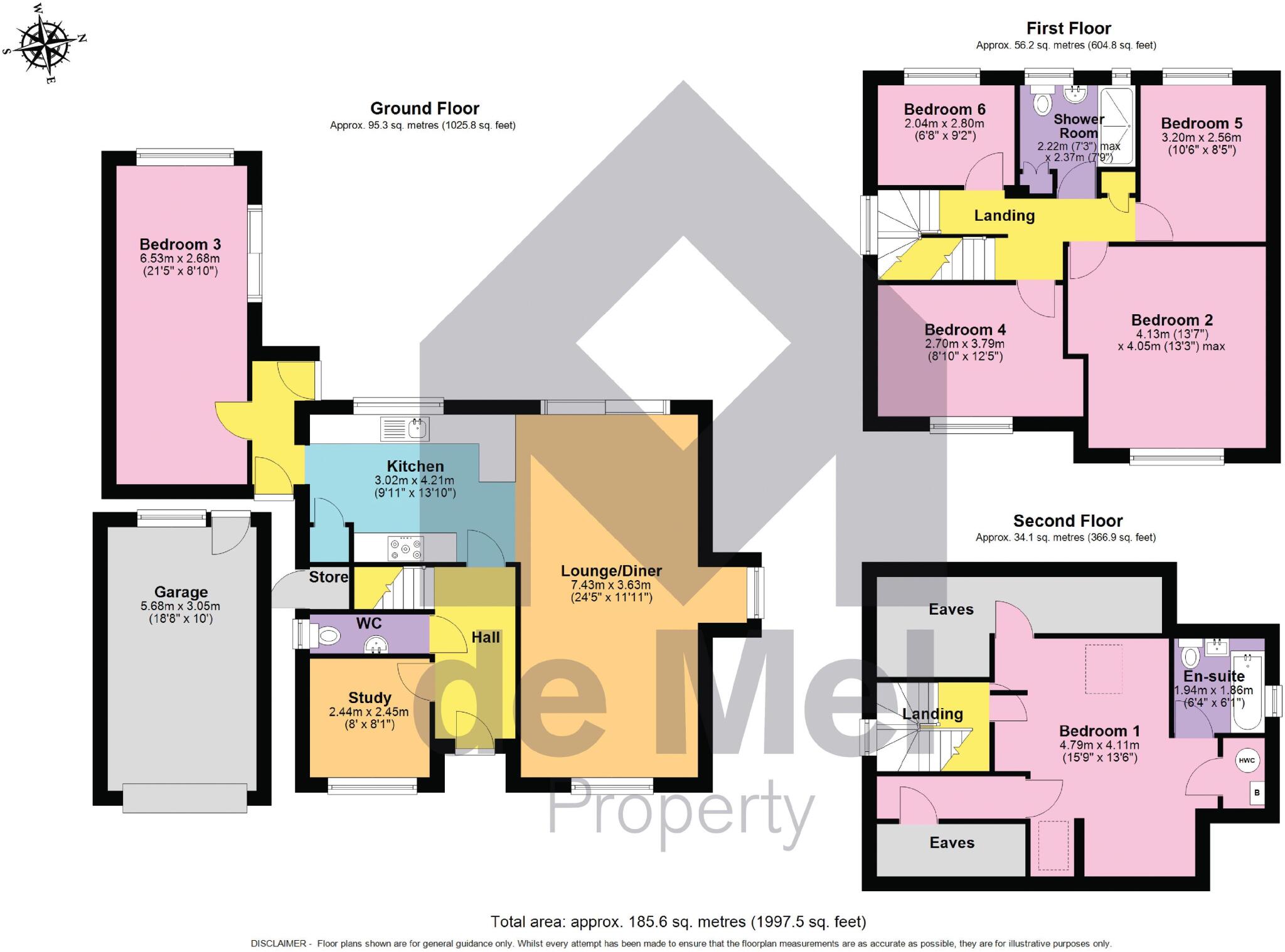Summary - 23 WINCEL ROAD WINCHCOMBE CHELTENHAM GL54 5YE
5 bed 2 bath Detached
Cul-de-sac home with large garden, garage and Cotswold countryside access.
- Five bedrooms plus extended reception; flexible family accommodation
- Open-plan kitchen and family room with central island
- Top-floor master suite with balcony, ensuite and dressing area
- Large private rear garden and generous driveway parking
- Garage with internal access, handy for storage and utilities
- Built 1950–66; period layout offers scope for modernisation
- Fast broadband, excellent mobile signal, no flood risk
- Council tax banding noted as expensive
Set at the end of a quiet cul-de-sac in Winchcombe, this roomy five-bedroom detached house offers flexible family living over multiple levels. An extended ground floor creates an open-plan kitchen and family room with direct access to the garage, while a further reception could serve as a playroom, home office or occasional sixth bedroom.
The top-floor master suite is a clear highlight, with a private balcony, ensuite and generous dressing area. Four further well-proportioned bedrooms and a family bathroom sit across the other floors, giving comfortable sleeping space for children, guests or home-working zones.
Outside, a large private garden and off-street driveway provide practical outdoor space and parking. The property dates from the 1950–66 period with cavity walls and double glazing installed post-2002, offering solid bones and scope for contemporary updates to suit modern tastes.
Practical advantages include mains gas central heating, fast broadband, excellent mobile signal and no flood risk. Note the property sits in a very affluent area with low crime, but council tax is described as expensive. Overall this home will suit growing families seeking space, good local schools and easy access to Cheltenham and the surrounding Cotswold countryside.
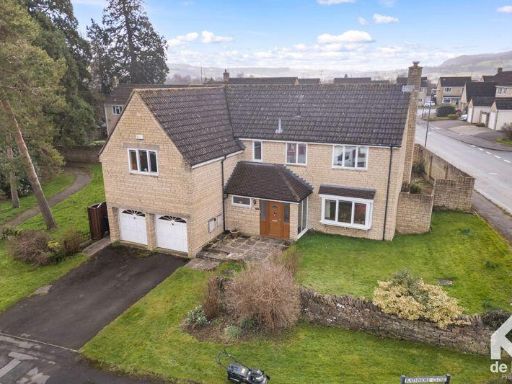 5 bedroom detached house for sale in Rathmore Close, Winchcombe, Gloucestershire, GL54 — £625,000 • 5 bed • 2 bath • 2147 ft²
5 bedroom detached house for sale in Rathmore Close, Winchcombe, Gloucestershire, GL54 — £625,000 • 5 bed • 2 bath • 2147 ft²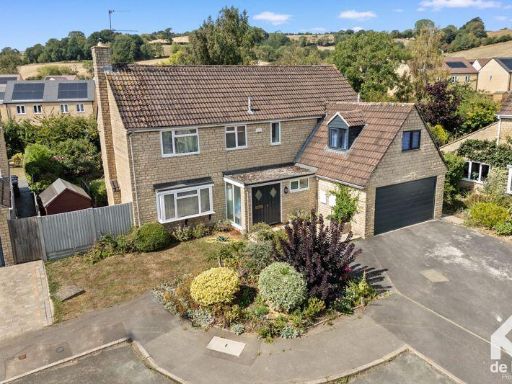 5 bedroom detached house for sale in Delavale Road, Winchcombe, Gloucestershire, GL54 — £800,000 • 5 bed • 2 bath • 2135 ft²
5 bedroom detached house for sale in Delavale Road, Winchcombe, Gloucestershire, GL54 — £800,000 • 5 bed • 2 bath • 2135 ft²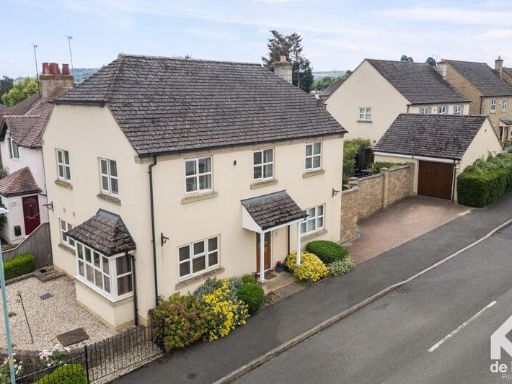 4 bedroom detached house for sale in Chedworth Drive, Winchcombe, GL54 — £570,000 • 4 bed • 2 bath • 1394 ft²
4 bedroom detached house for sale in Chedworth Drive, Winchcombe, GL54 — £570,000 • 4 bed • 2 bath • 1394 ft²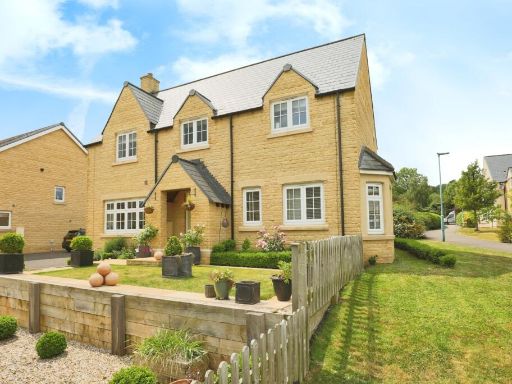 4 bedroom detached house for sale in Stanley Close, Winchcombe, Cheltenham, GL54 — £700,000 • 4 bed • 3 bath • 1655 ft²
4 bedroom detached house for sale in Stanley Close, Winchcombe, Cheltenham, GL54 — £700,000 • 4 bed • 3 bath • 1655 ft²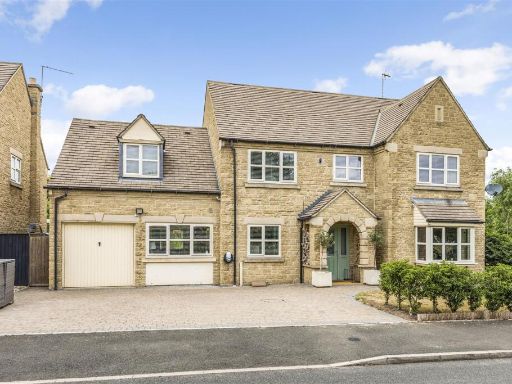 5 bedroom detached house for sale in The Finches, Greet, Cheltenham, GL54 — £825,000 • 5 bed • 3 bath • 2310 ft²
5 bedroom detached house for sale in The Finches, Greet, Cheltenham, GL54 — £825,000 • 5 bed • 3 bath • 2310 ft²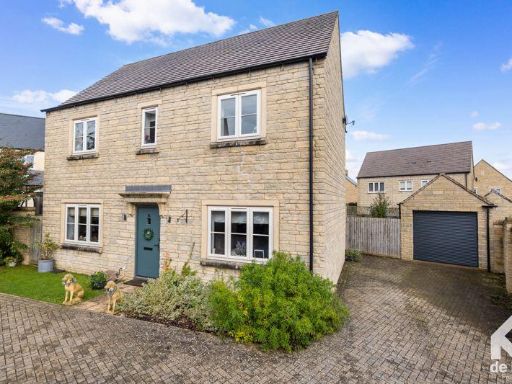 4 bedroom detached house for sale in Brydges Close, Winchcombe, Gloucestershire, GL54 — £525,000 • 4 bed • 3 bath • 1298 ft²
4 bedroom detached house for sale in Brydges Close, Winchcombe, Gloucestershire, GL54 — £525,000 • 4 bed • 3 bath • 1298 ft²