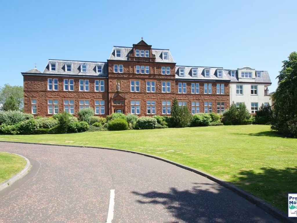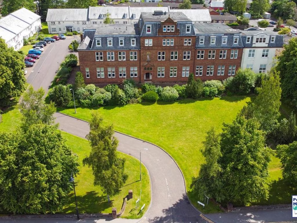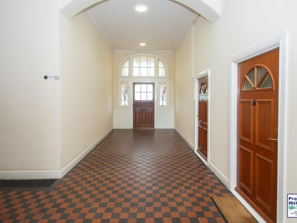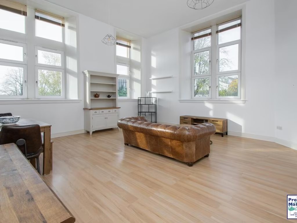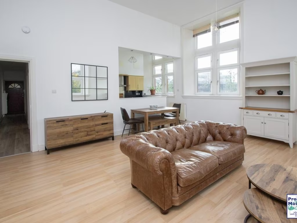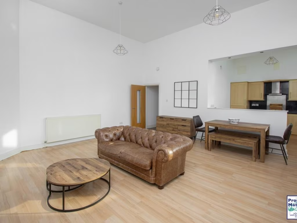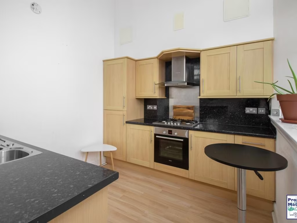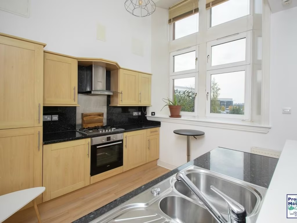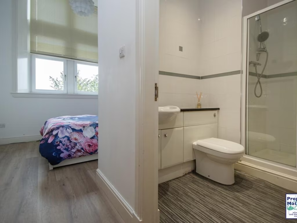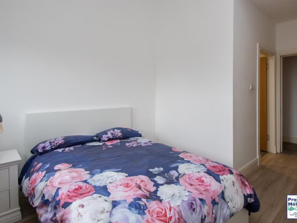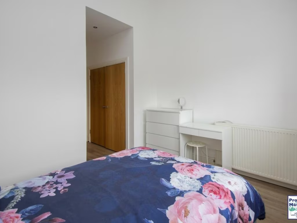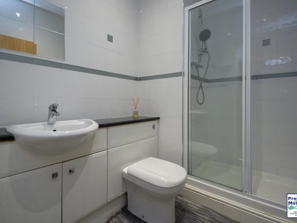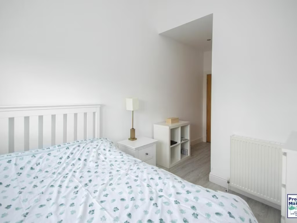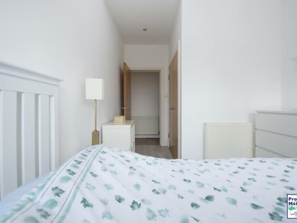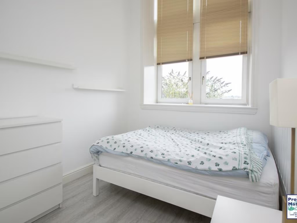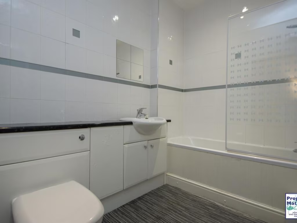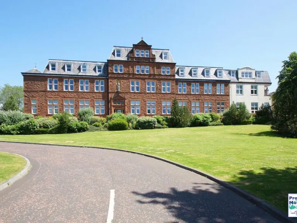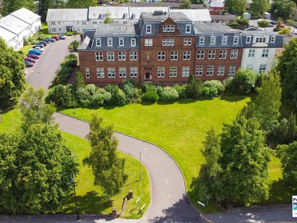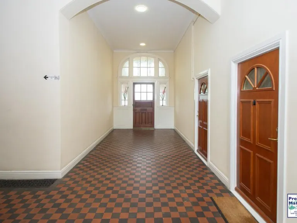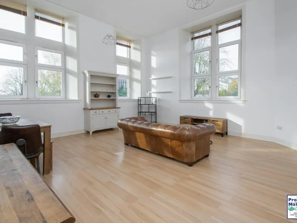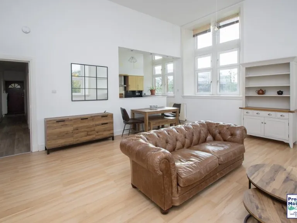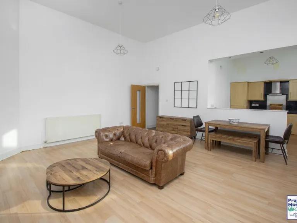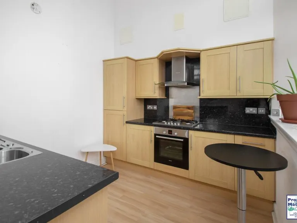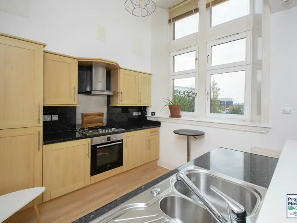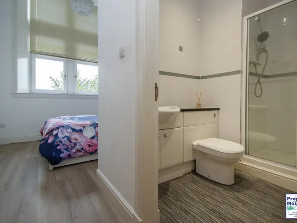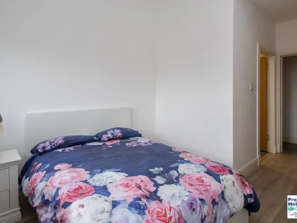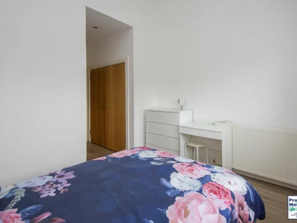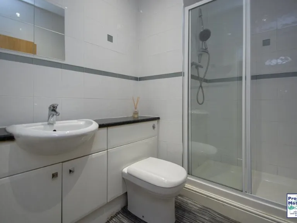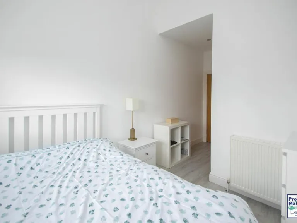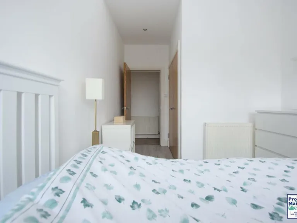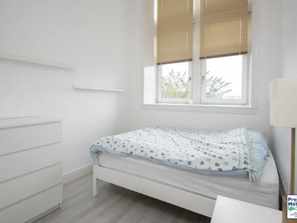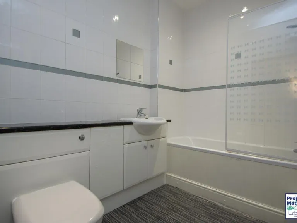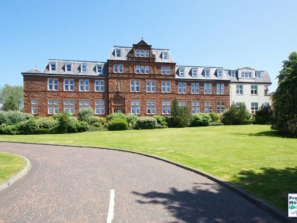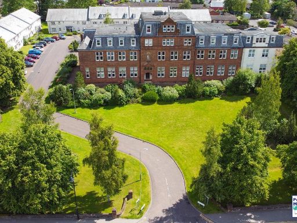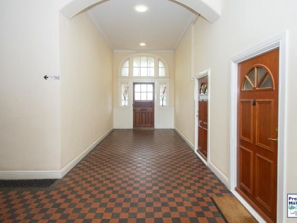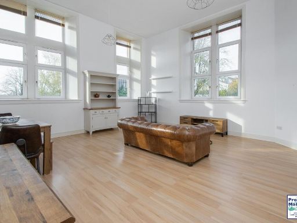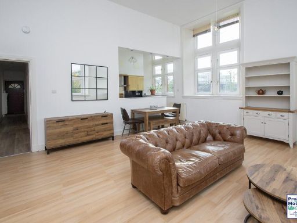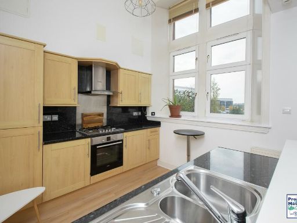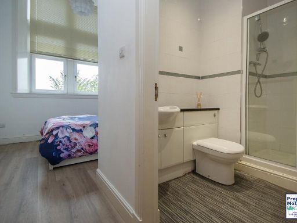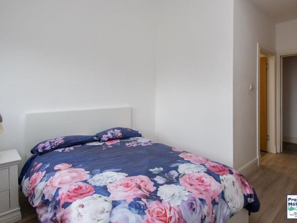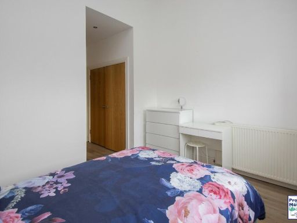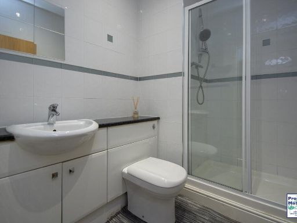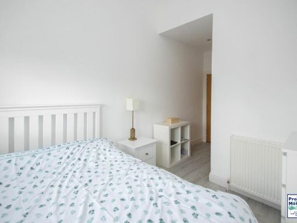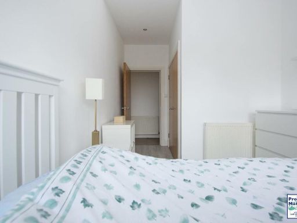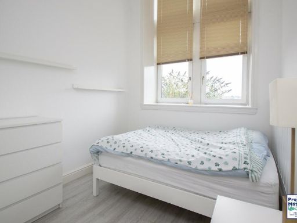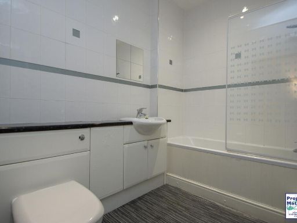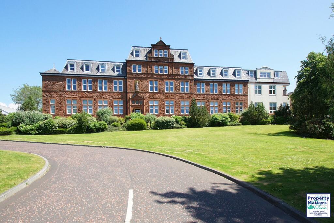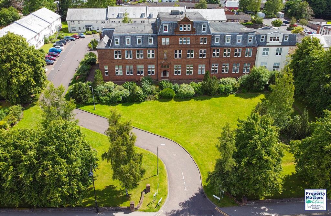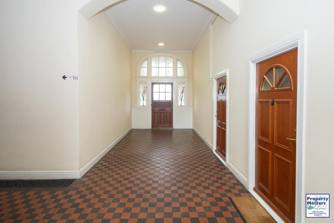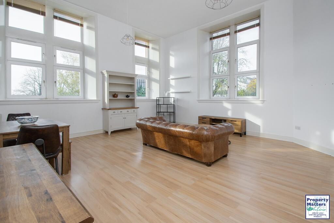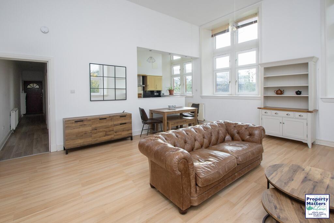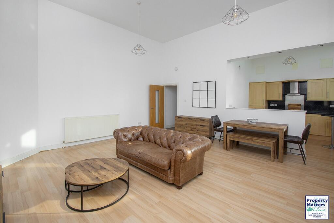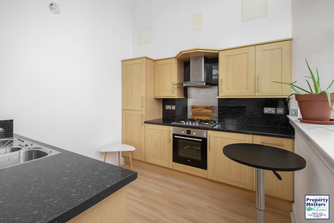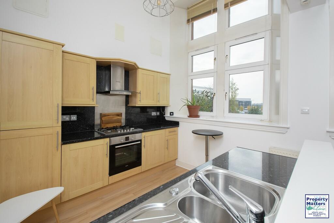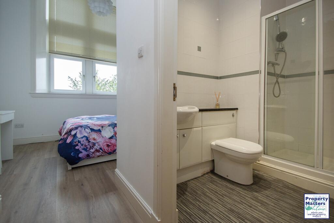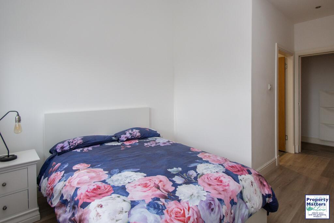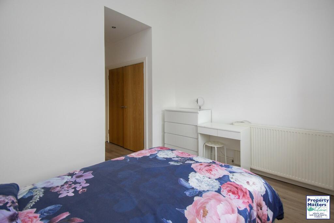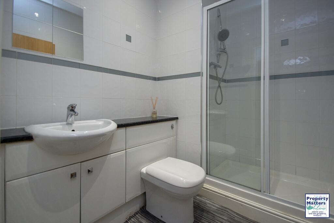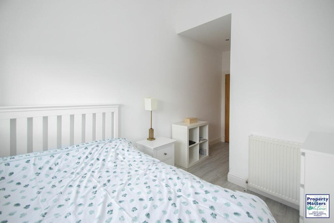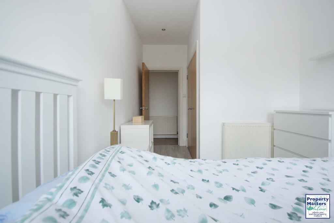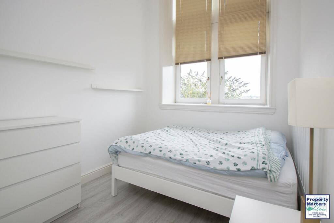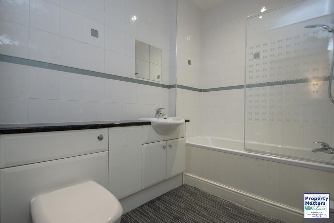Summary - Derwent House, Hill Street, Kilmarnock, KA3 KA3 1HG
2 bed 2 bath Flat
Large two-bedroom Victorian conversion with parking, moments from Kilmarnock town centre and transport links.
- Large 2-bedroom Victorian conversion with high ceilings
- Open-plan lounge/dining space, twin-aspect natural light
- Main bedroom with fitted wardrobes and ensuite shower room
- Secure door entry, off-street residents parking, well-kept communal areas
- Double glazing, gas central heating, EER C
- Freehold tenure; total size circa 932 sq ft
- Broadband speeds average despite excellent mobile signal
- Located in a very deprived area of Kilmarnock (local amenities nearby)
Set within a converted Victorian building, this large two-bedroom flat combines high ceilings and period character with contemporary open-plan living. The bright lounge/dining space and twin-aspect windows create a generous, airy feel; the main bedroom includes fitted wardrobes and a fully tiled ensuite. The property benefits from double glazing, gas central heating and an EER of C.
Practical conveniences include secure door entry, off-street residents’ parking and well-maintained communal areas. At 932 sq ft the layout offers genuine room sizes throughout, plus a fitted kitchen with integrated appliances and plumbing for a washing machine.
Buyers should note the flat sits in a very deprived area of Kilmarnock; broadband speeds are average despite excellent mobile signal. The building is a period conversion, so individual apartments have unique features—viewing is recommended to appreciate the space. Tenure is freehold and there is no known flooding risk.
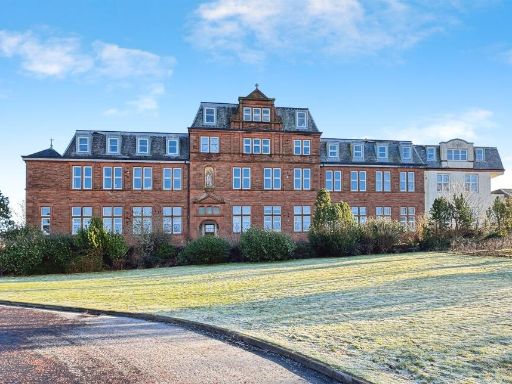 2 bedroom flat for sale in Hill Street, Kilmarnock, KA3 — £125,000 • 2 bed • 2 bath • 935 ft²
2 bedroom flat for sale in Hill Street, Kilmarnock, KA3 — £125,000 • 2 bed • 2 bath • 935 ft²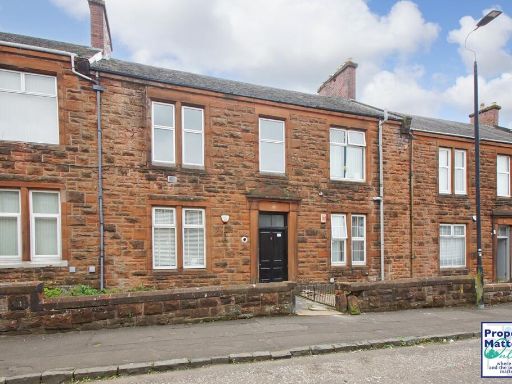 2 bedroom flat for sale in Dick Road, Kilmarnock, KA1 — £55,000 • 2 bed • 1 bath • 457 ft²
2 bedroom flat for sale in Dick Road, Kilmarnock, KA1 — £55,000 • 2 bed • 1 bath • 457 ft²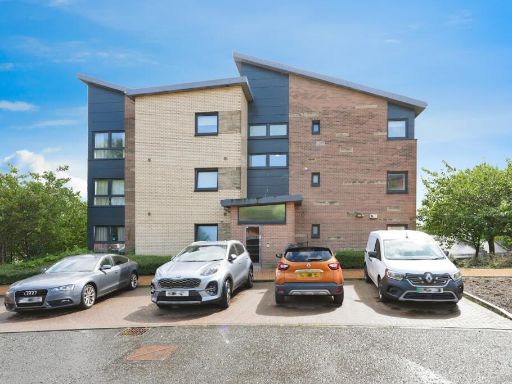 2 bedroom flat for sale in Mount Pleasant Way, Kilmarnock, KA3 — £92,500 • 2 bed • 2 bath • 759 ft²
2 bedroom flat for sale in Mount Pleasant Way, Kilmarnock, KA3 — £92,500 • 2 bed • 2 bath • 759 ft²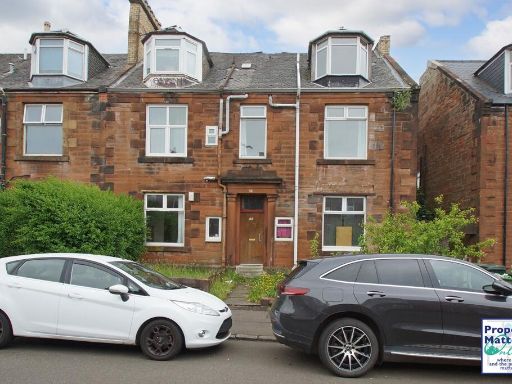 2 bedroom flat for sale in Fullarton Street, Kilmarnock, KA1 — £55,000 • 2 bed • 1 bath • 580 ft²
2 bedroom flat for sale in Fullarton Street, Kilmarnock, KA1 — £55,000 • 2 bed • 1 bath • 580 ft²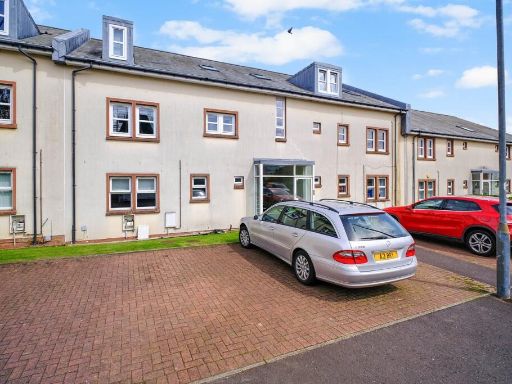 2 bedroom flat for sale in Derwent Court, Kilmarnock, KA3 — £95,000 • 2 bed • 2 bath • 948 ft²
2 bedroom flat for sale in Derwent Court, Kilmarnock, KA3 — £95,000 • 2 bed • 2 bath • 948 ft²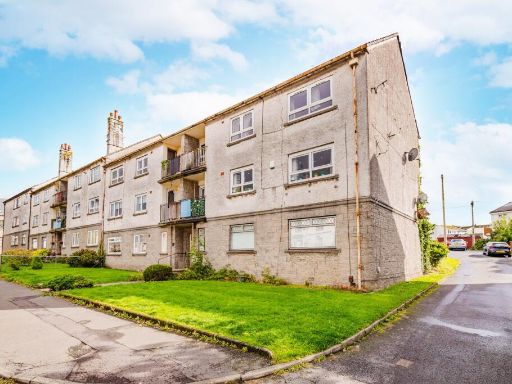 2 bedroom ground floor flat for sale in North Hamilton Street, Kilmarnock, KA1 — £59,995 • 2 bed • 1 bath • 698 ft²
2 bedroom ground floor flat for sale in North Hamilton Street, Kilmarnock, KA1 — £59,995 • 2 bed • 1 bath • 698 ft²