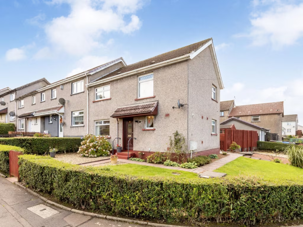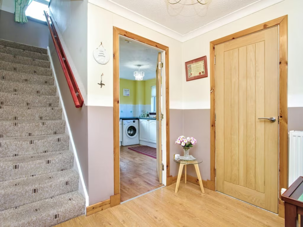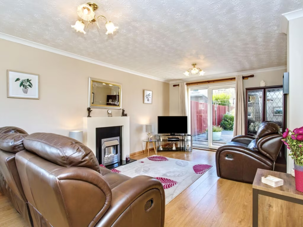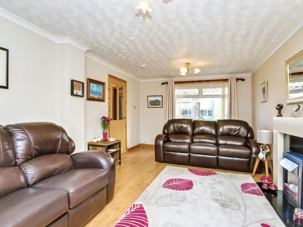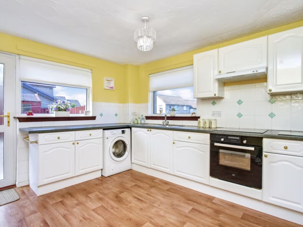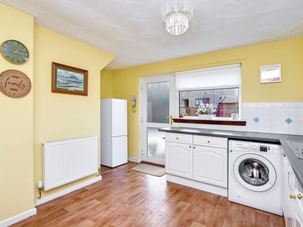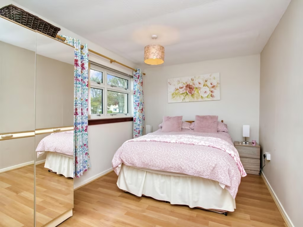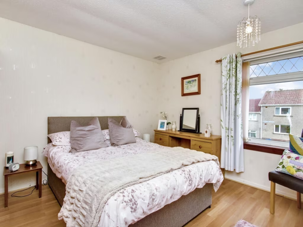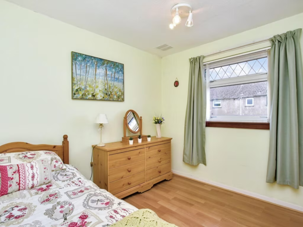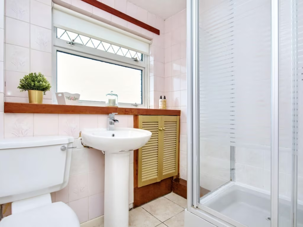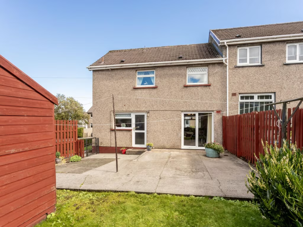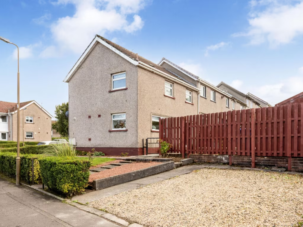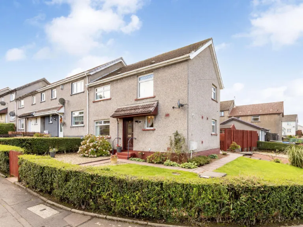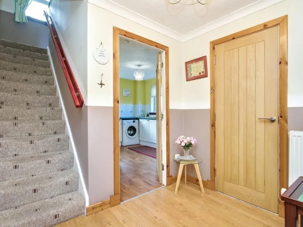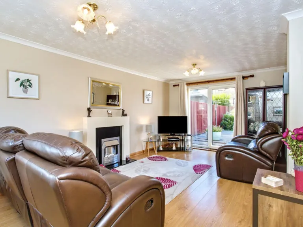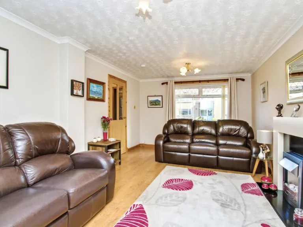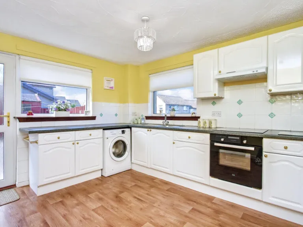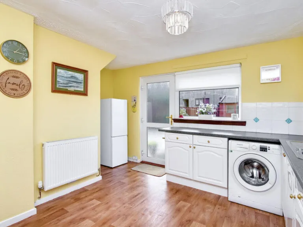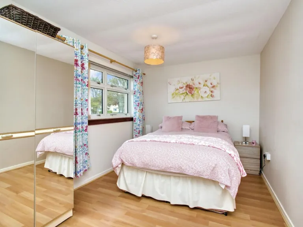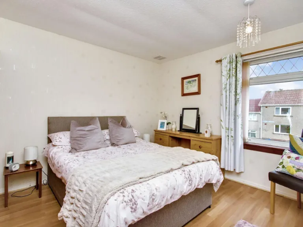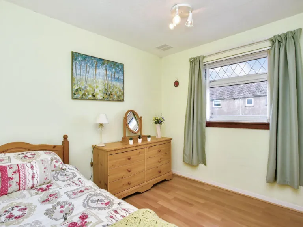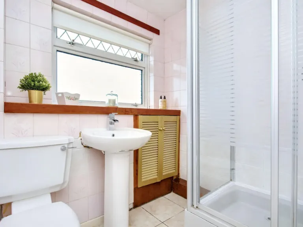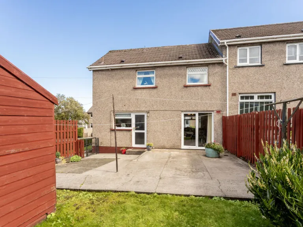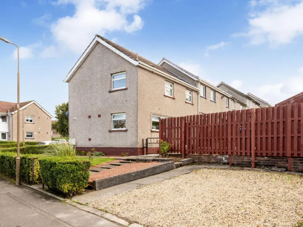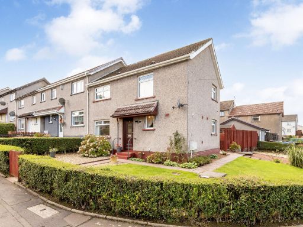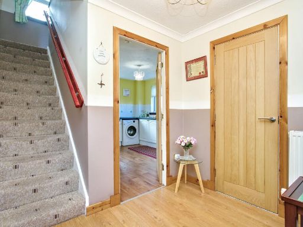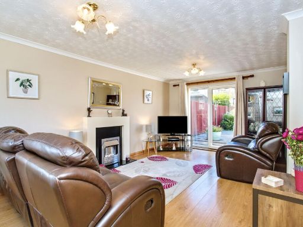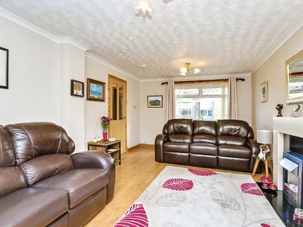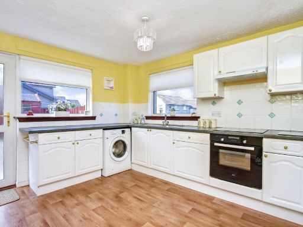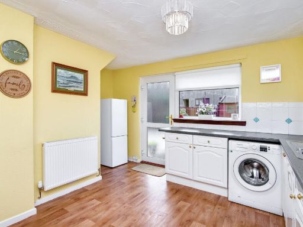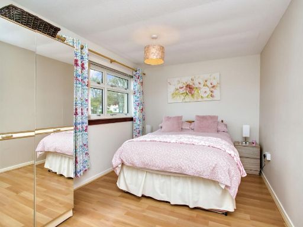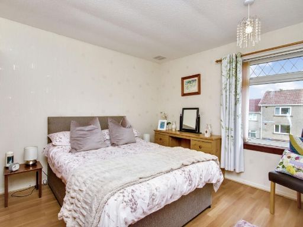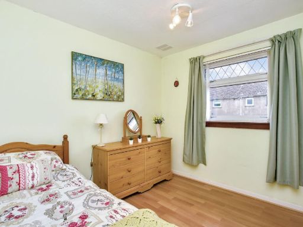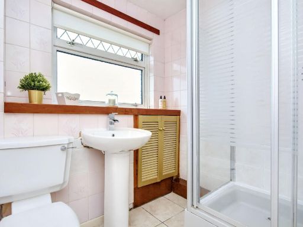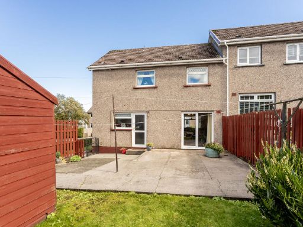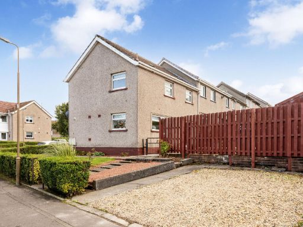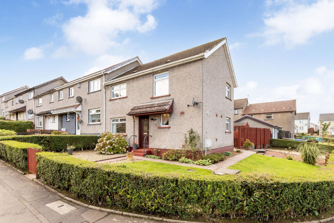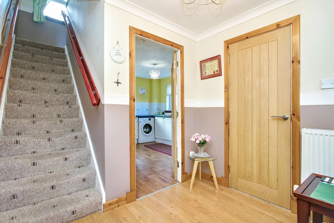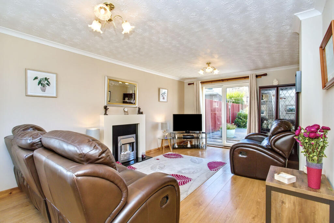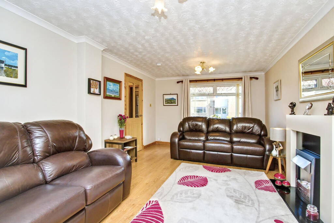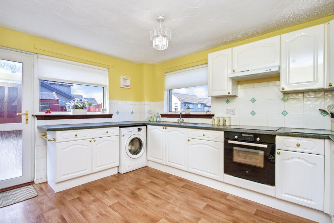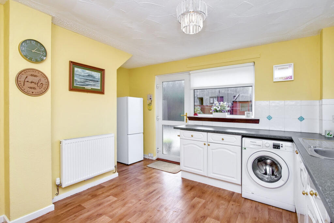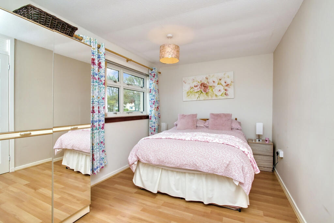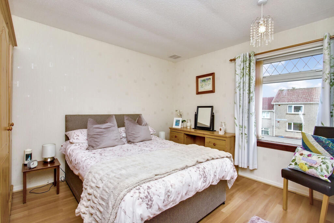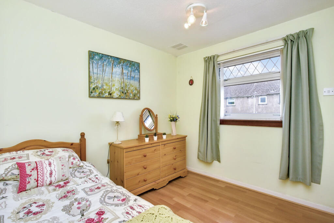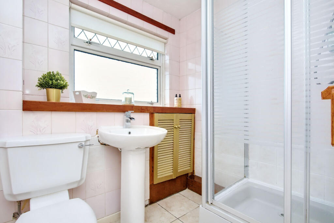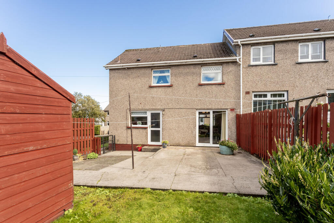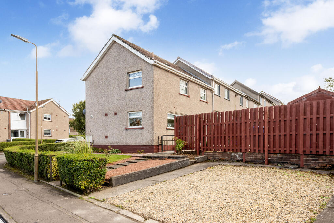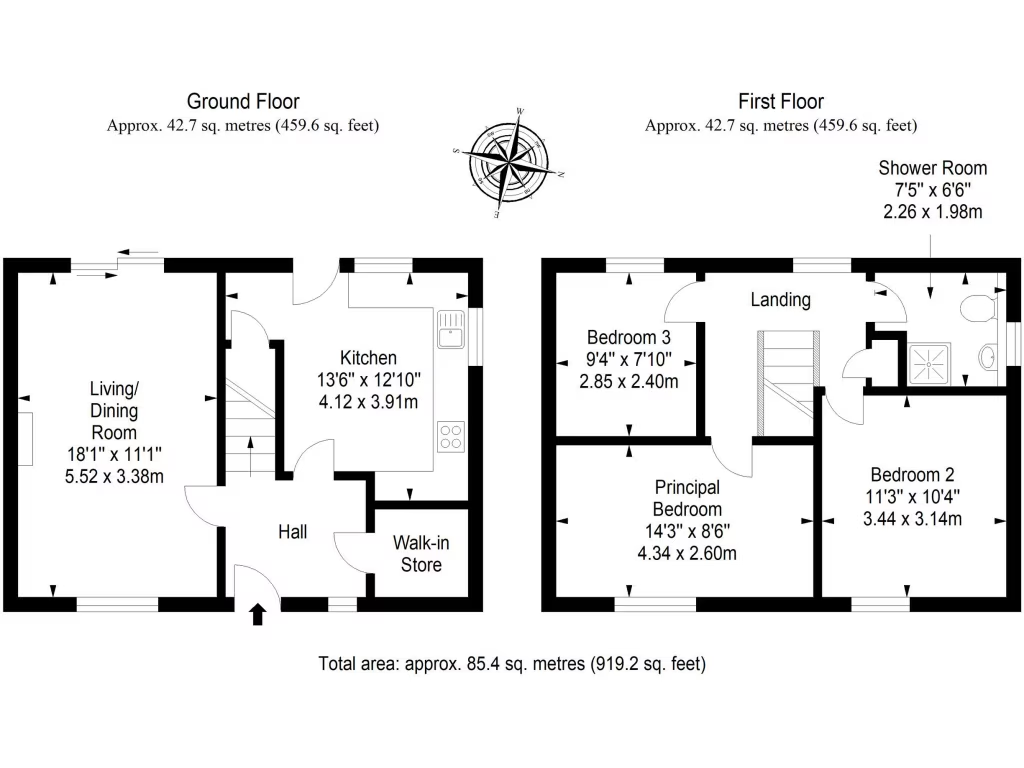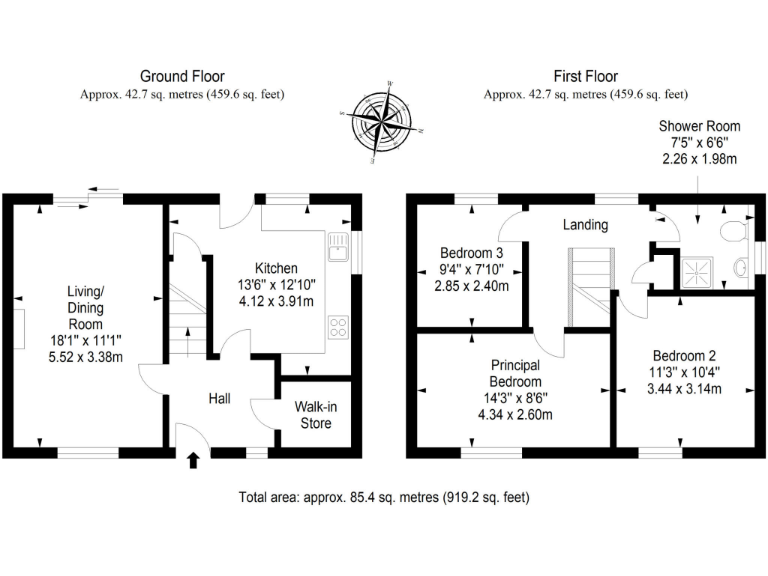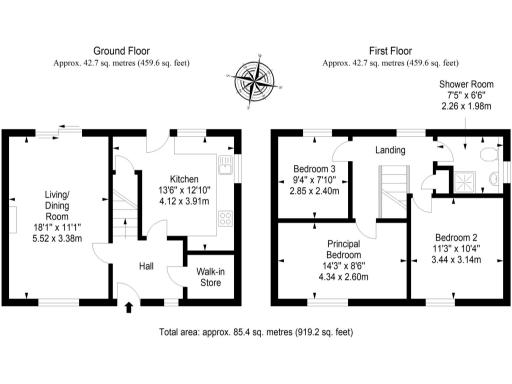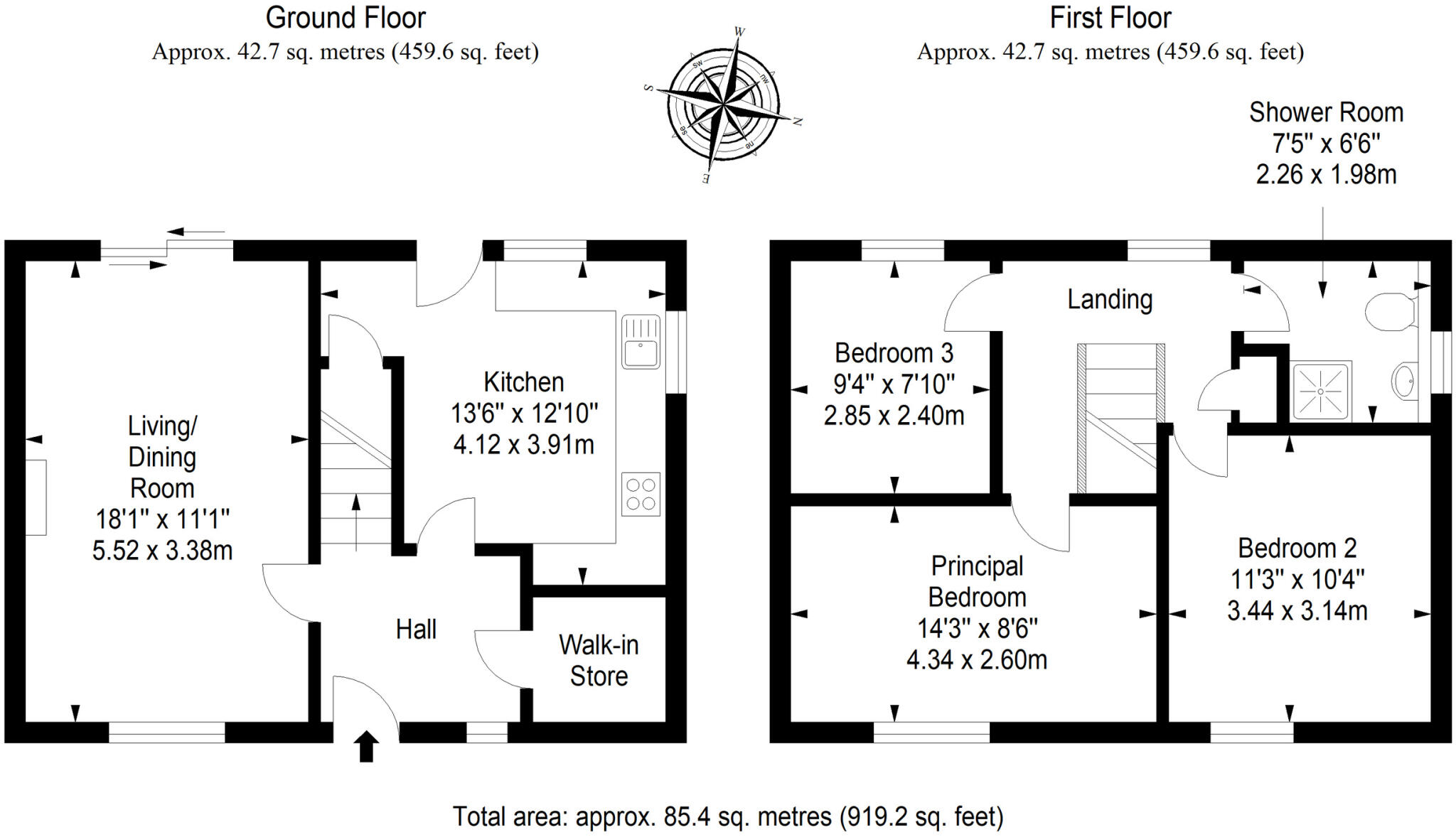Summary - Gardner Crescent, Whitburn EH47 0NU
3 bed 1 bath End of Terrace
Bright three-bedroom end-terrace with gardens, driveway and easy commuter links.
Corner plot end-terrace with garden to front, side and fully enclosed rear
Dual-aspect living/dining room with patio doors to the garden
Two double bedrooms plus versatile third room for office or nursery
Single shower room only — no additional bathroom or en-suite
Private double driveway providing off-street parking for two cars
Tenure not specified; area classified as very deprived — check mortgage/insurance
This three-bedroom end-terrace occupies a corner plot in Whitburn and offers straightforward family living with generous outdoor space. The dual-aspect living/dining room with patio doors brings lots of natural light, while the kitchen provides good storage and rear garden access — practical for everyday life and entertaining. Included appliances and fitted coverings reduce immediate move-in costs.
Upstairs there are two double bedrooms and a versatile third room suitable for a child, nursery or home office. A single shower room serves the house; buyers seeking multiple bathrooms or en-suite accommodation should note there is only one bathroom. The property benefits from gas central heating, double glazing and attic storage accessed from the landing.
Gardens surround the house — front, side and a fully enclosed rear lawn with a paved patio — and a private double driveway offers parking for two cars. The home is presented in neutral tones and is ready to occupy, though buyers wanting extensive modernisation or reconfiguration should consider the average overall size (919 sq ft) when planning alterations.
Location is practical: Whitburn sits between Edinburgh and Glasgow with good road and rail links nearby, local shops and parks close to hand, and fast broadband available. Be aware the wider area is described as having high deprivation and the tenure is not confirmed in the details provided; these are important factors for some buyers and for mortgage or purchase planning.
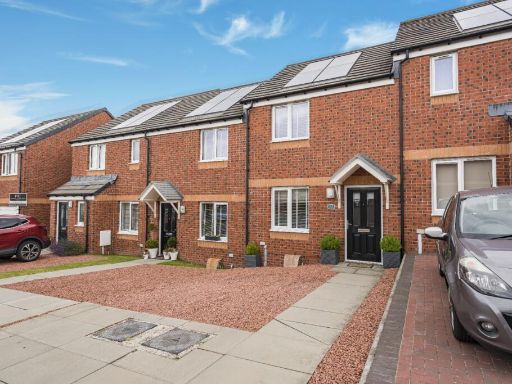 2 bedroom terraced house for sale in McGregor Crescent, Whitburn, Bathgate, West Lothian, EH47 0AH, EH47 — £173,000 • 2 bed • 2 bath • 623 ft²
2 bedroom terraced house for sale in McGregor Crescent, Whitburn, Bathgate, West Lothian, EH47 0AH, EH47 — £173,000 • 2 bed • 2 bath • 623 ft²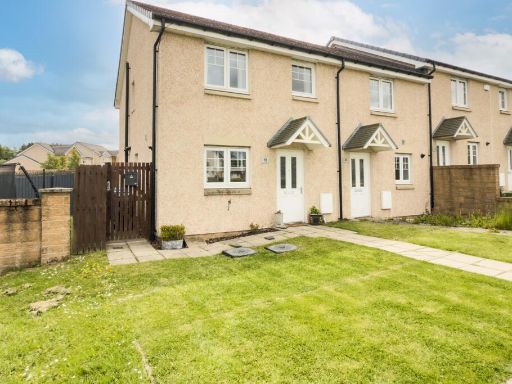 3 bedroom semi-detached house for sale in Rigghouse View, Whitburn, West Lothian, EH47 0SE, EH47 — £208,000 • 3 bed • 2 bath • 883 ft²
3 bedroom semi-detached house for sale in Rigghouse View, Whitburn, West Lothian, EH47 0SE, EH47 — £208,000 • 3 bed • 2 bath • 883 ft²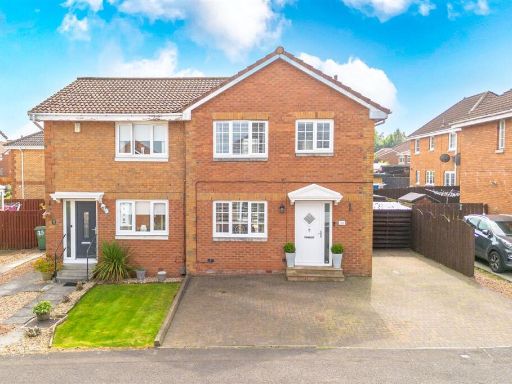 3 bedroom semi-detached house for sale in Glenisla Court, Whitburn, Whitburn, EH47 — £220,000 • 3 bed • 2 bath • 977 ft²
3 bedroom semi-detached house for sale in Glenisla Court, Whitburn, Whitburn, EH47 — £220,000 • 3 bed • 2 bath • 977 ft²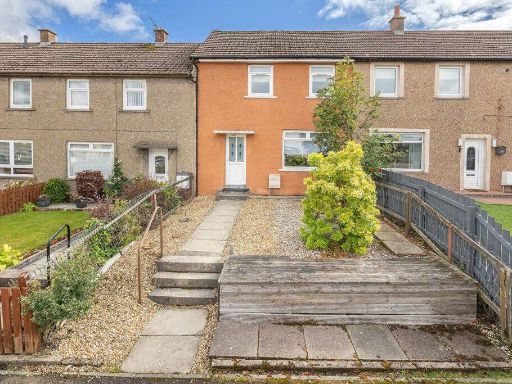 3 bedroom terraced house for sale in Aitken Drive, Whitburn, EH47 — £150,000 • 3 bed • 1 bath • 627 ft²
3 bedroom terraced house for sale in Aitken Drive, Whitburn, EH47 — £150,000 • 3 bed • 1 bath • 627 ft²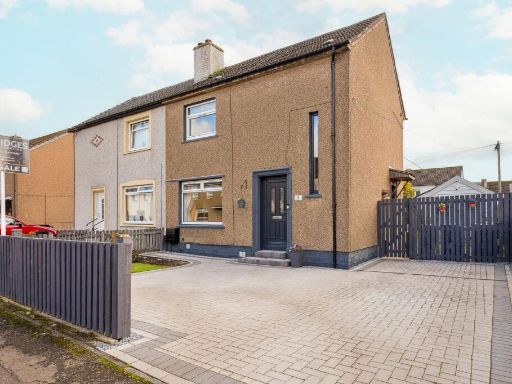 2 bedroom semi-detached house for sale in Cleland Street, Whitburn, EH47 — £160,000 • 2 bed • 1 bath • 829 ft²
2 bedroom semi-detached house for sale in Cleland Street, Whitburn, EH47 — £160,000 • 2 bed • 1 bath • 829 ft²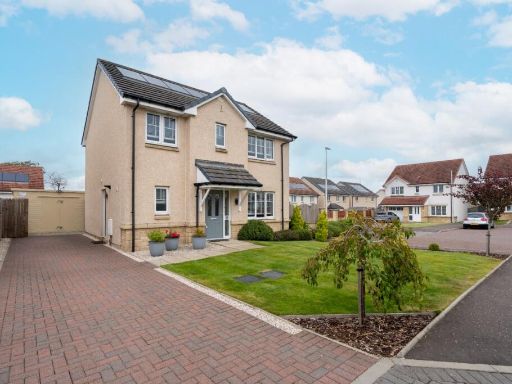 4 bedroom detached house for sale in Hare Moss View, Whitburn, EH47 — £289,995 • 4 bed • 3 bath • 1129 ft²
4 bedroom detached house for sale in Hare Moss View, Whitburn, EH47 — £289,995 • 4 bed • 3 bath • 1129 ft²