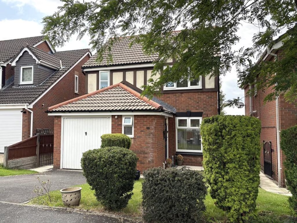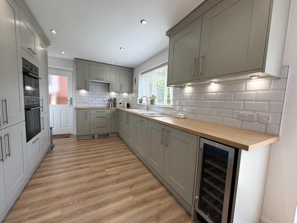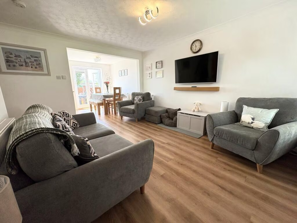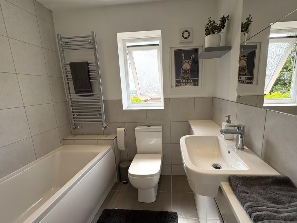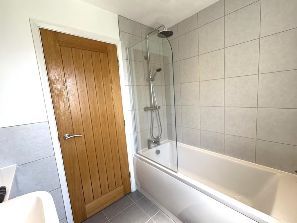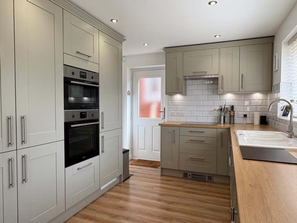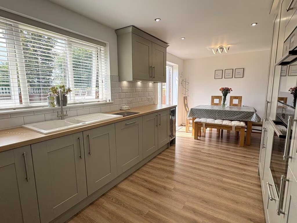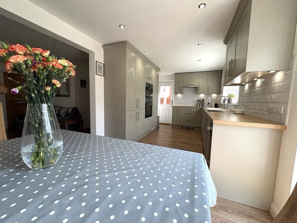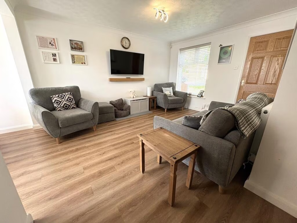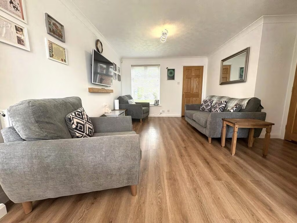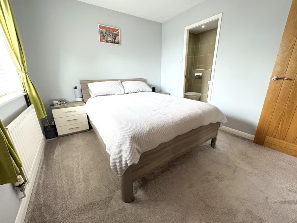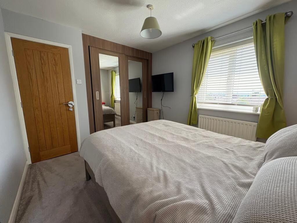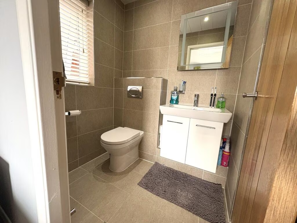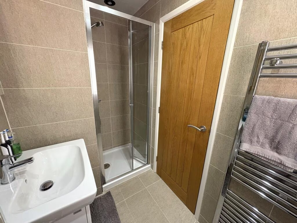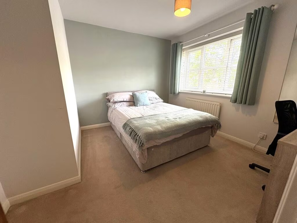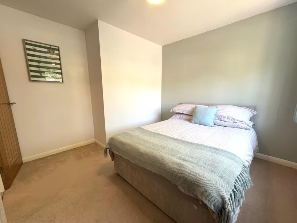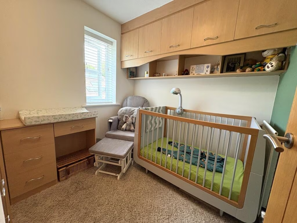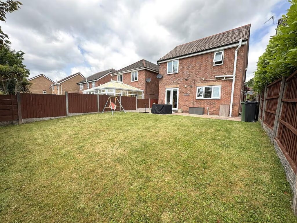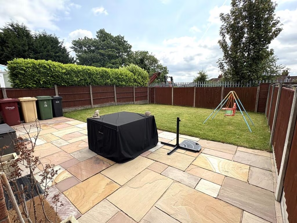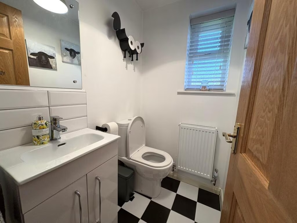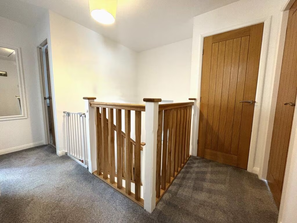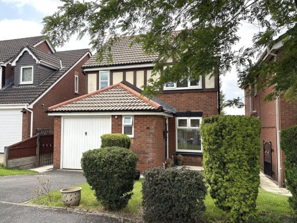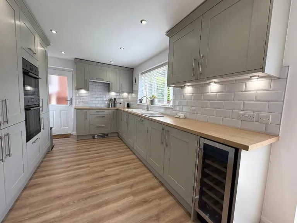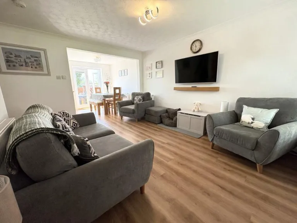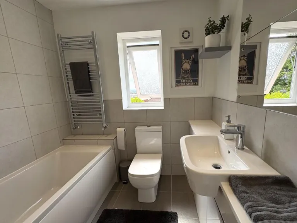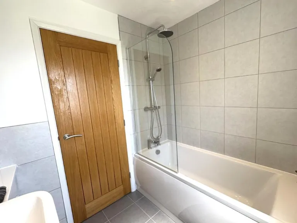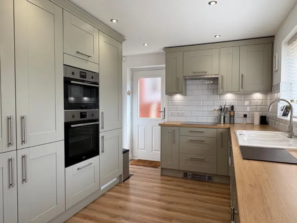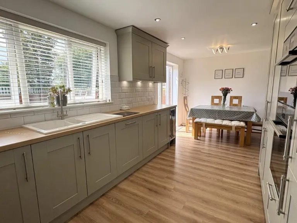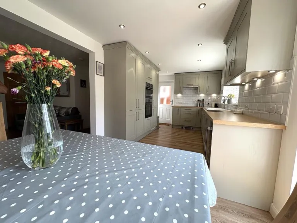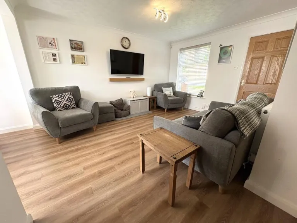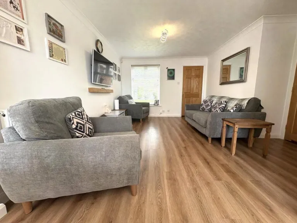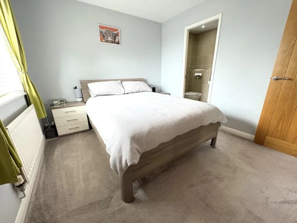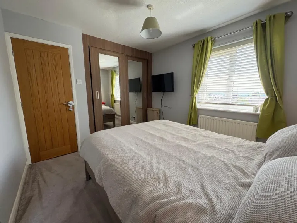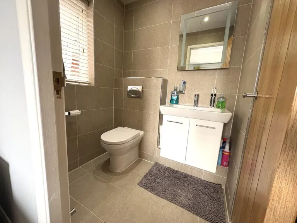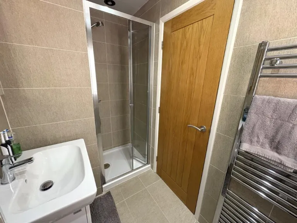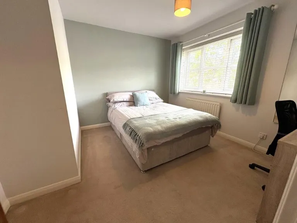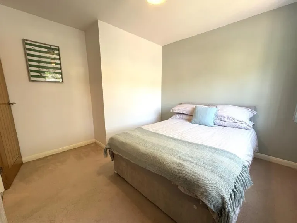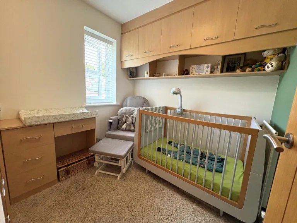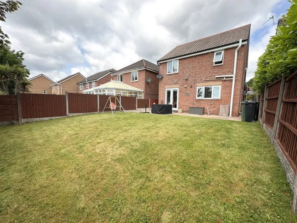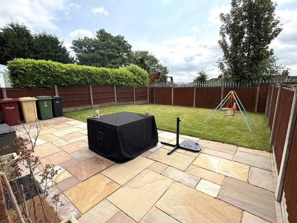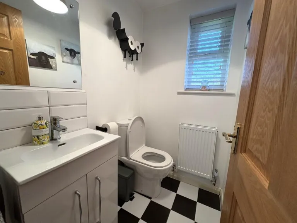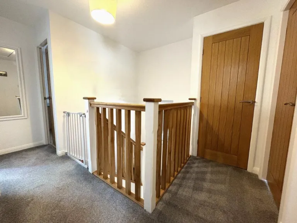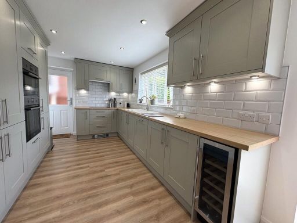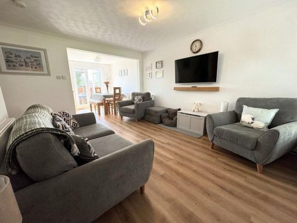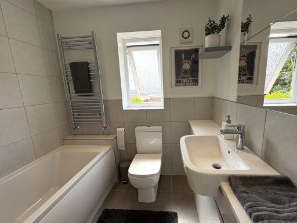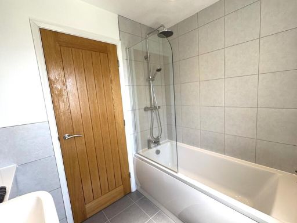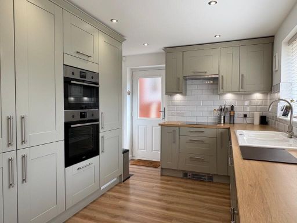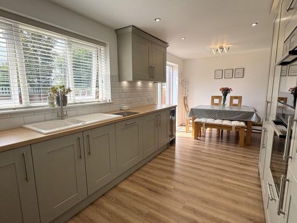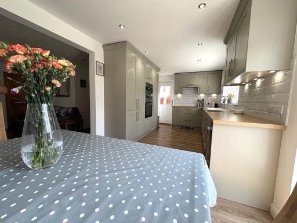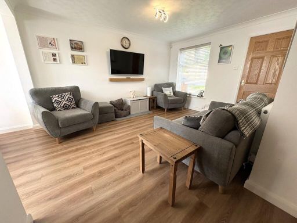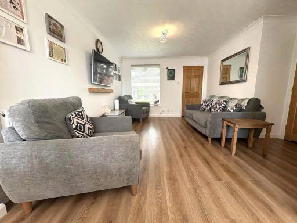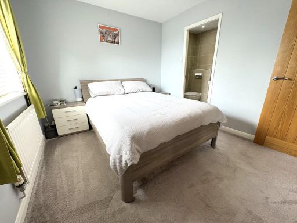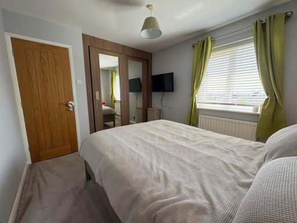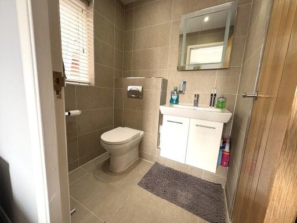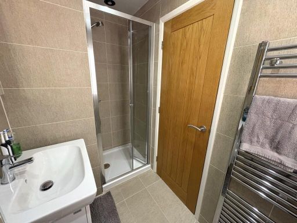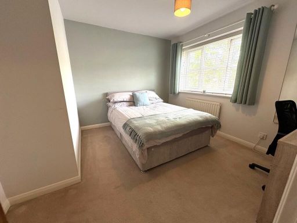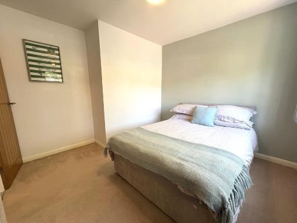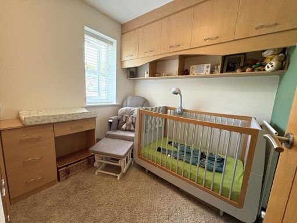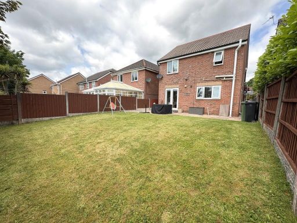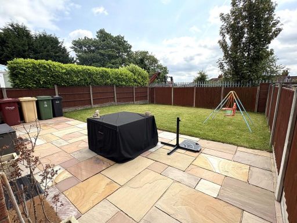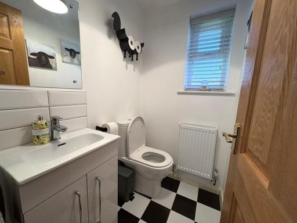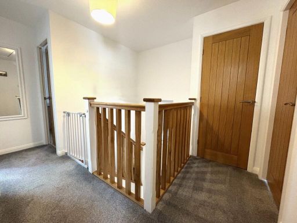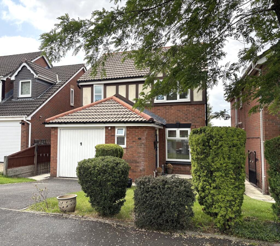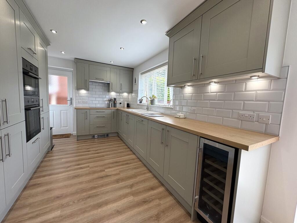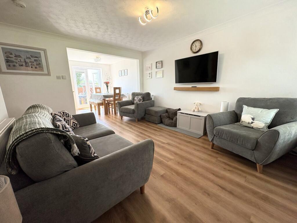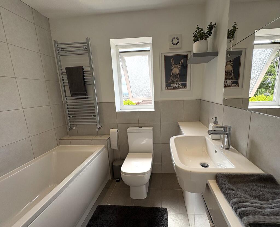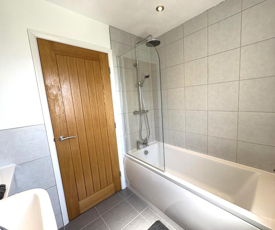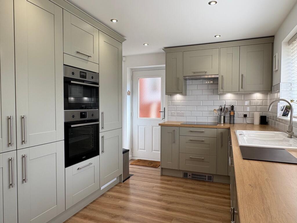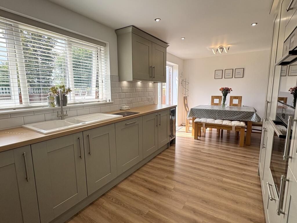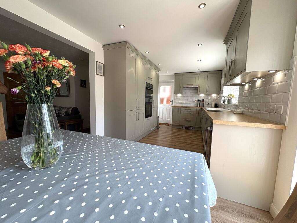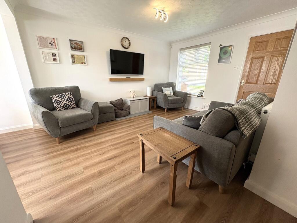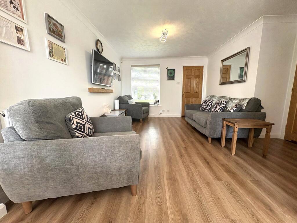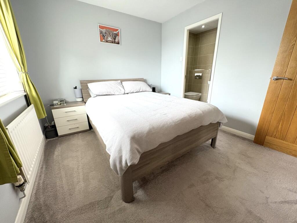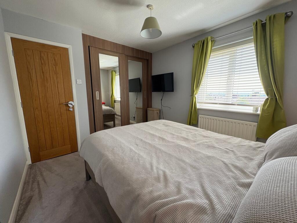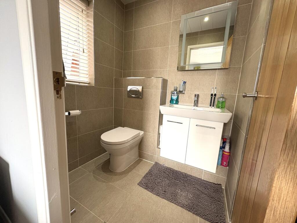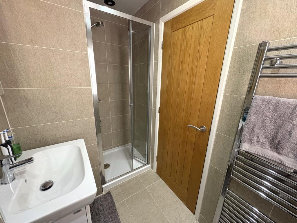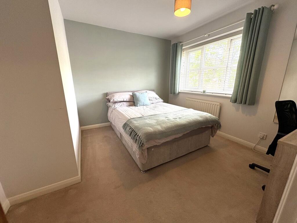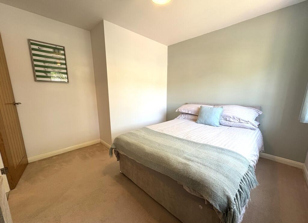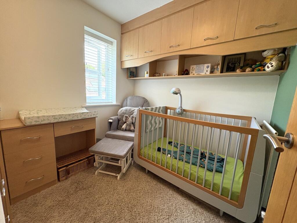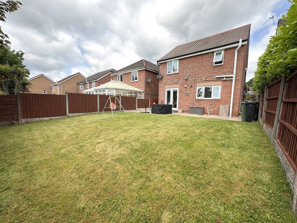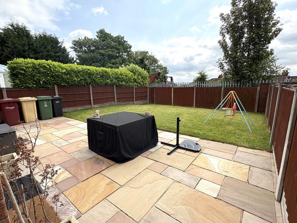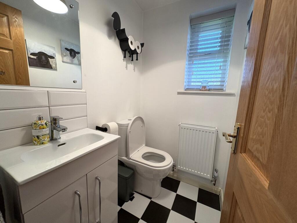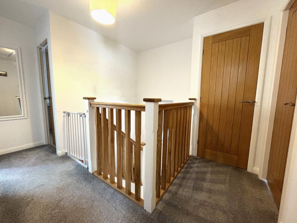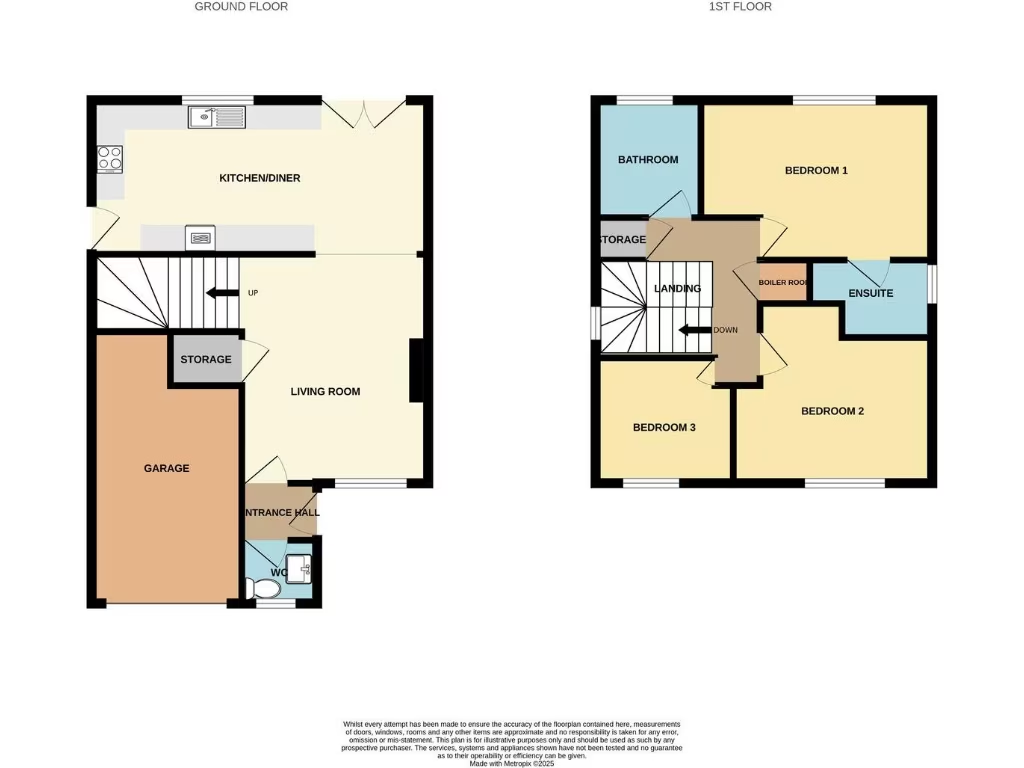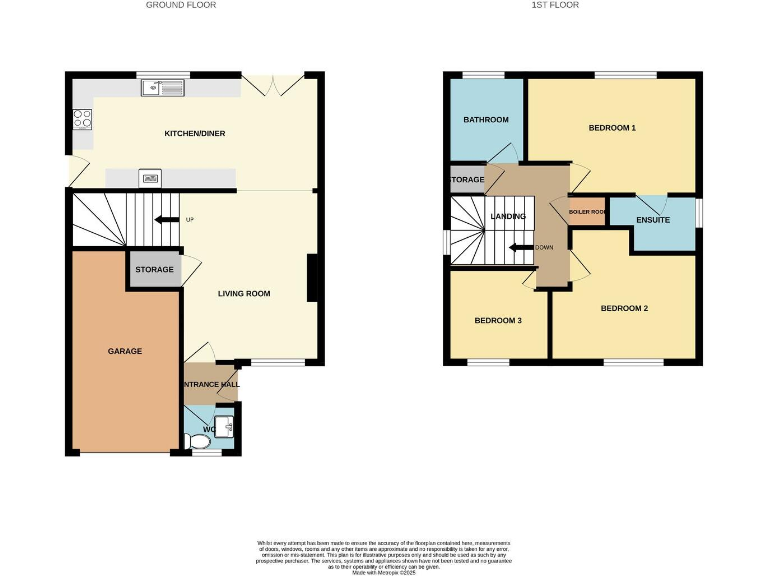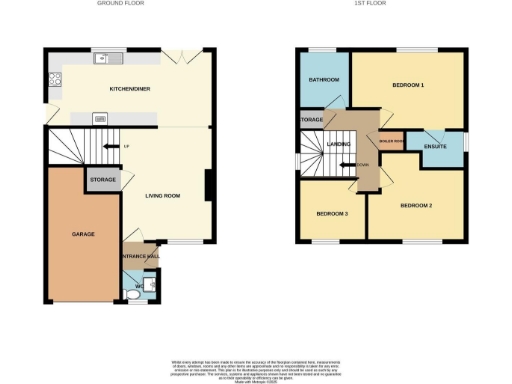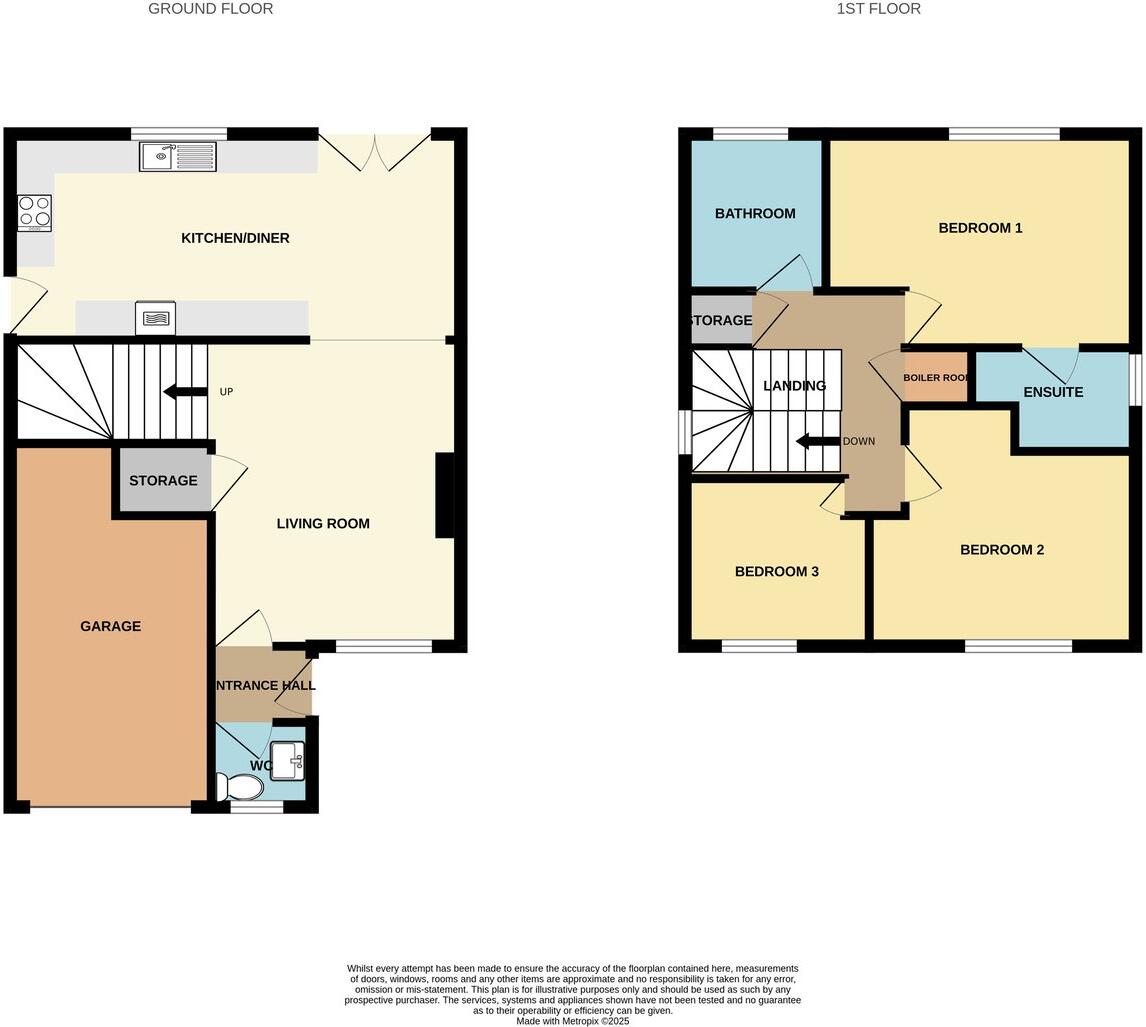Summary - 16, Elsham Close BL1 7BL
3 bed 2 bath Detached
Contemporary three‑bed family home with garage, large garden and easy local schools..
Three bedrooms with main en‑suite and family bathroom
Open‑plan kitchen, dining and living with French doors to garden
Large rear garden; good for families and outdoor entertaining
Driveway plus single garage for private parking and storage
EPC C; double glazing; mains gas boiler and radiators
Leasehold — 971 years remaining; ground rent £90 pa
Approx 883 sq ft — average internal size, not oversized
Area: low crime but wider neighbourhood classed as deprived
Tucked on a quiet cul‑de‑sac in Sharples, this modern three‑bedroom detached house offers practical family living with a contemporary open‑plan ground floor. The living, dining and kitchen flow together and open via French doors onto a large rear garden — ideal for children, pets and summer entertaining. A downstairs WC adds everyday convenience while an en‑suite serves the main bedroom.
Externally the house is low‑maintenance brick with double glazing and a single garage plus private driveway for one car. The property was built around 1996–2002 and benefits from mains gas central heating with a boiler and radiators. EPC rating C and fast local broadband suit modern working from home needs.
Location is a strong selling point for families: several well‑rated primary and secondary schools are nearby, green walking routes toward Belmont and Winter Hill are close, and regular buses and local rail stations link into Bolton and the surrounding area. Crime levels are very low, though the wider neighbourhood is classed as deprived.
Practical points to note: the home is leasehold with 971 years remaining and a small ground rent of £90. The property is an average overall size (approximately 883 sq ft) and will suit buyers seeking a manageable family home rather than extensive living space. Council tax is moderate.
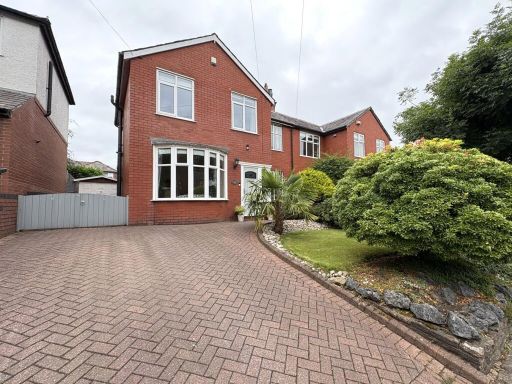 3 bedroom semi-detached house for sale in Sharples Avenue, Bolton, BL1 — £300,000 • 3 bed • 1 bath • 658 ft²
3 bedroom semi-detached house for sale in Sharples Avenue, Bolton, BL1 — £300,000 • 3 bed • 1 bath • 658 ft²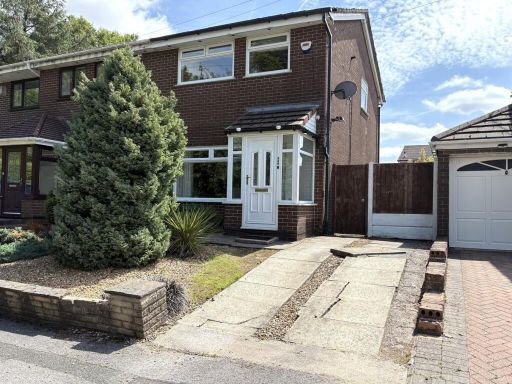 3 bedroom semi-detached house for sale in Thornham Drive, Bolton, BL1 — £240,000 • 3 bed • 1 bath • 819 ft²
3 bedroom semi-detached house for sale in Thornham Drive, Bolton, BL1 — £240,000 • 3 bed • 1 bath • 819 ft²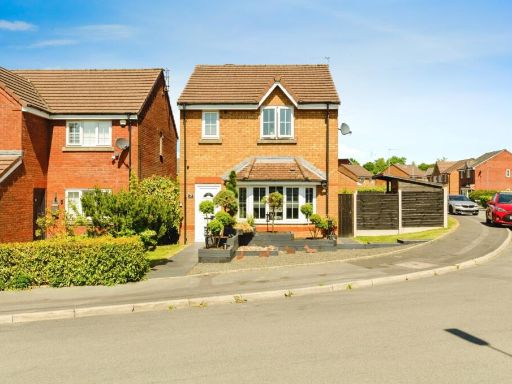 3 bedroom detached house for sale in Sandileigh Drive, Bolton, Greater Manchester, BL1 — £235,000 • 3 bed • 1 bath • 828 ft²
3 bedroom detached house for sale in Sandileigh Drive, Bolton, Greater Manchester, BL1 — £235,000 • 3 bed • 1 bath • 828 ft²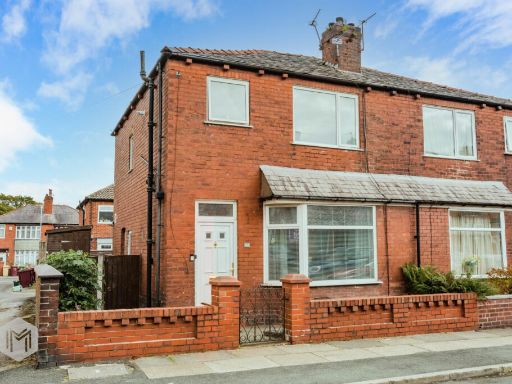 3 bedroom semi-detached house for sale in Primula Street, Bolton, Greater Manchester, BL1 8RE, BL1 — £195,000 • 3 bed • 1 bath • 701 ft²
3 bedroom semi-detached house for sale in Primula Street, Bolton, Greater Manchester, BL1 8RE, BL1 — £195,000 • 3 bed • 1 bath • 701 ft²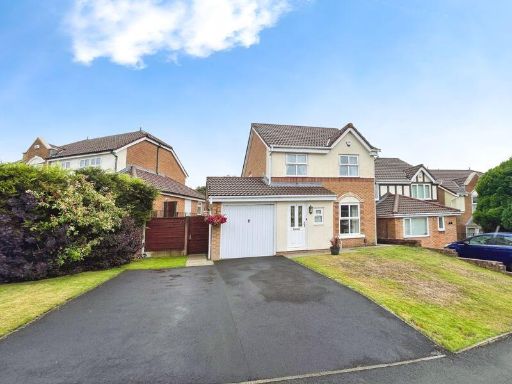 3 bedroom detached house for sale in Hurstwood, Sharples, BL1 — £325,000 • 3 bed • 2 bath
3 bedroom detached house for sale in Hurstwood, Sharples, BL1 — £325,000 • 3 bed • 2 bath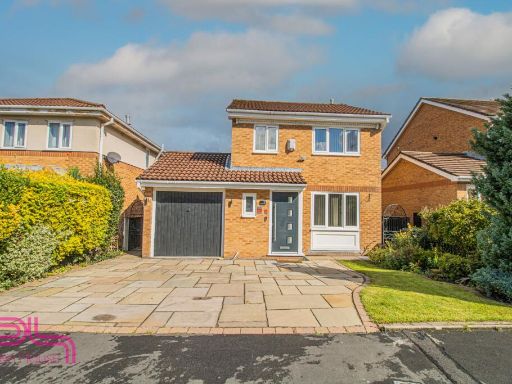 3 bedroom detached house for sale in Beaumont Chase, Bolton, BL3 — £379,000 • 3 bed • 2 bath • 851 ft²
3 bedroom detached house for sale in Beaumont Chase, Bolton, BL3 — £379,000 • 3 bed • 2 bath • 851 ft²