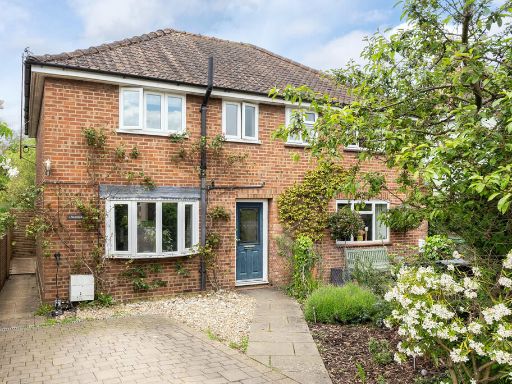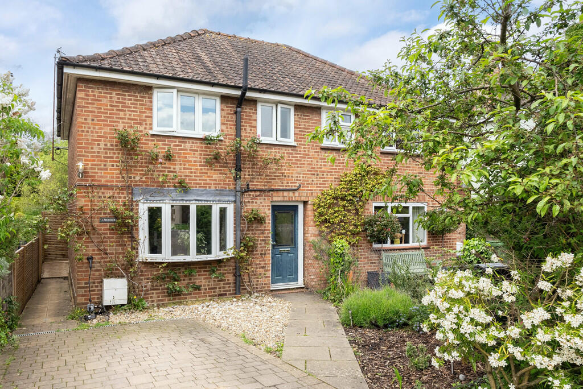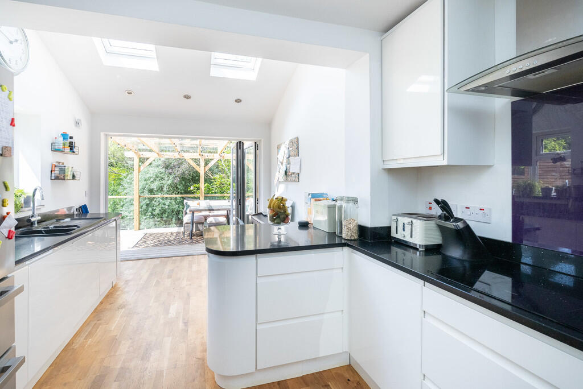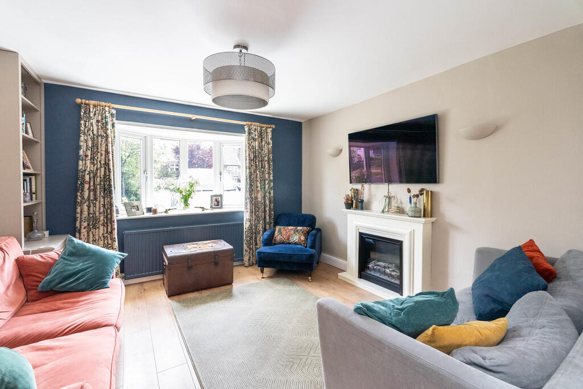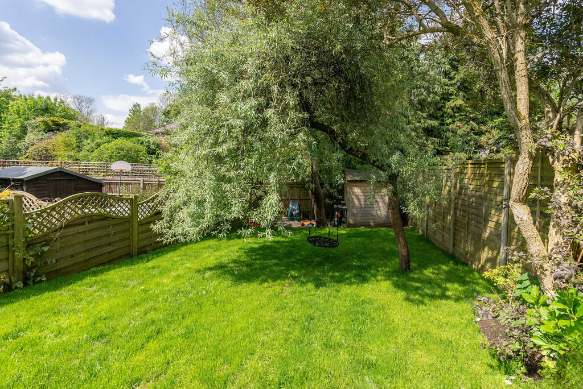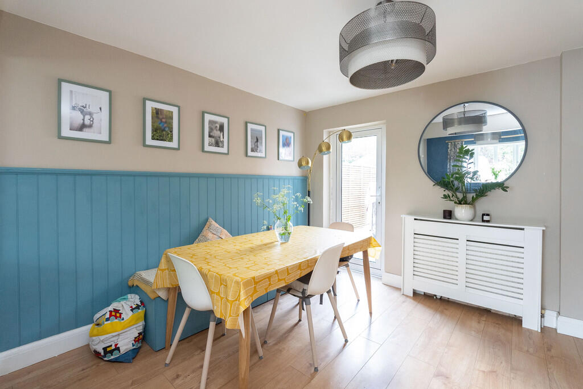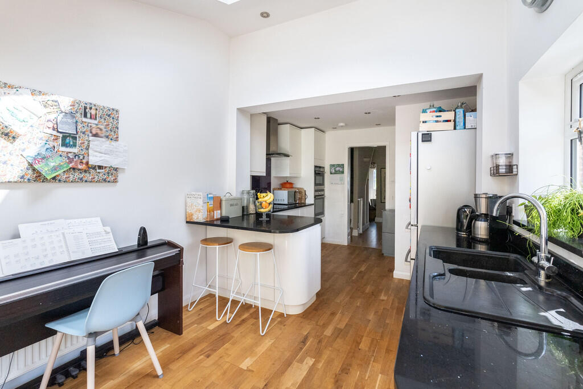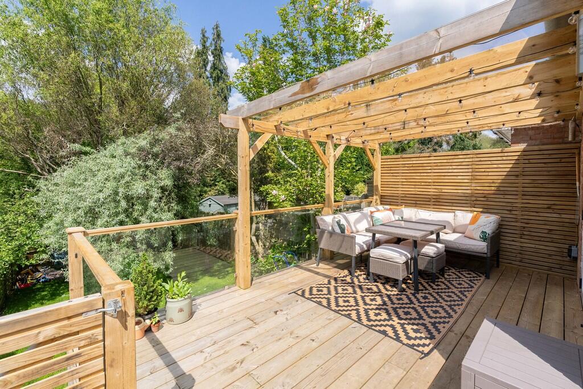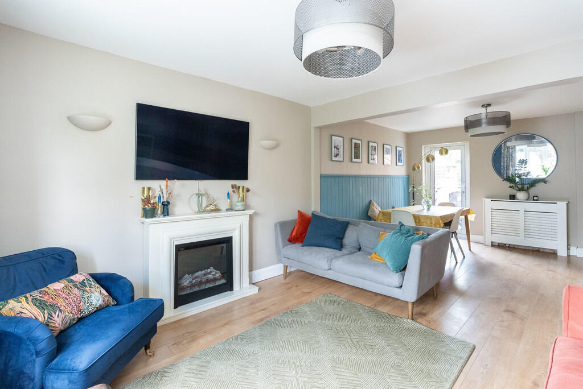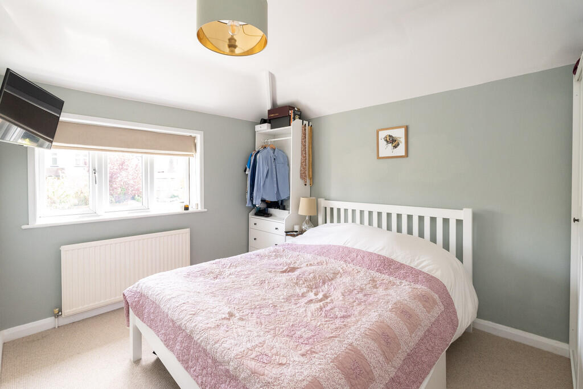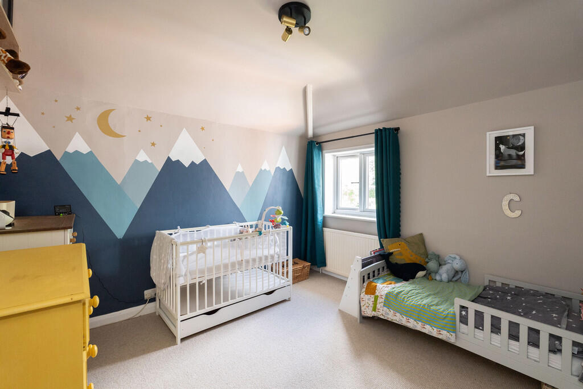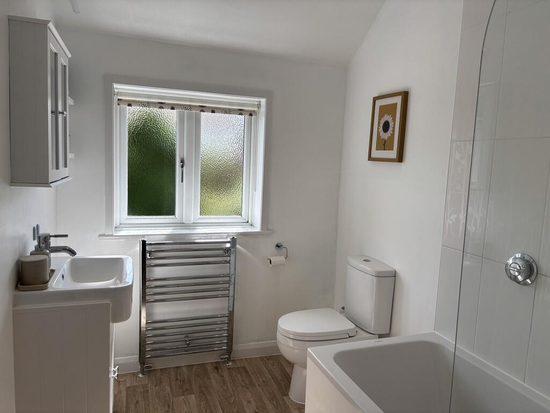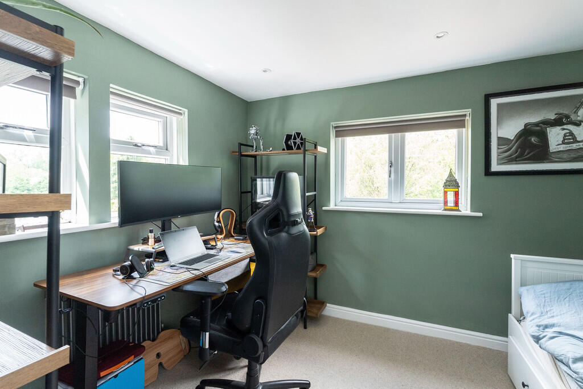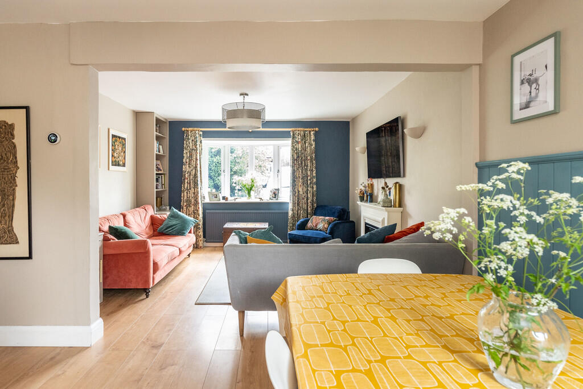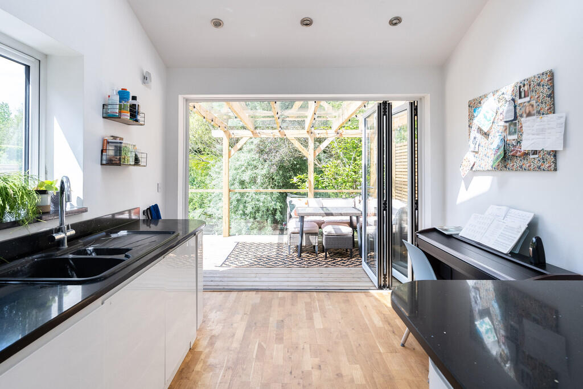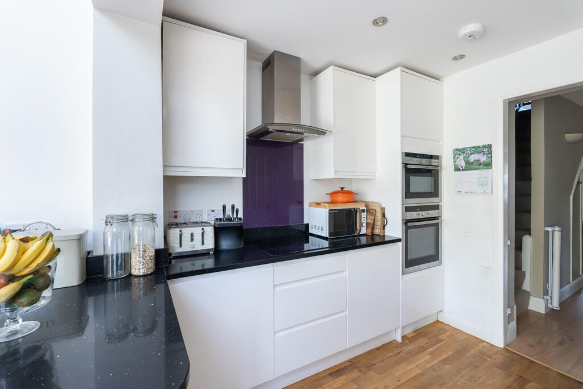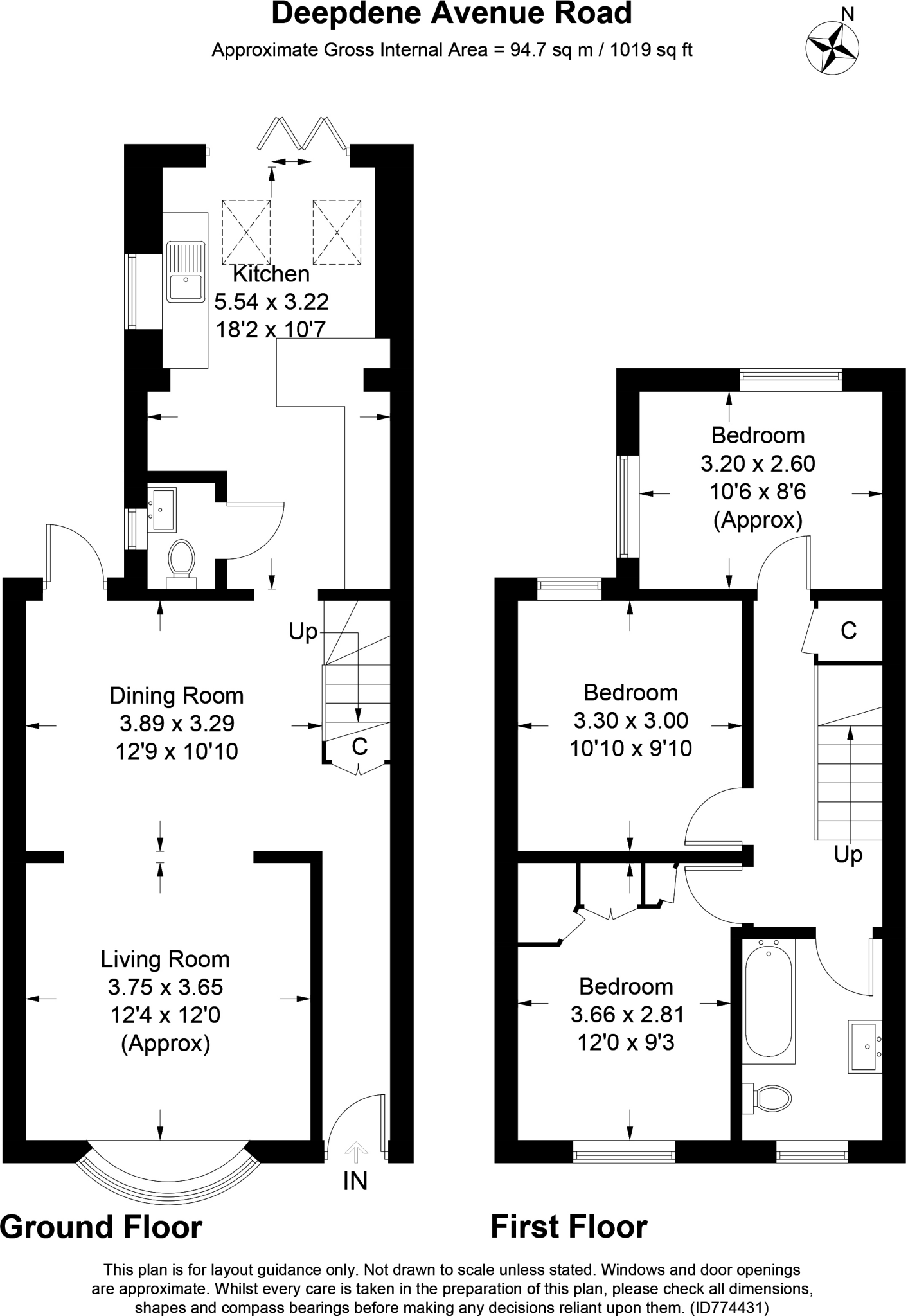Summary - ASHMOOR, DEEPDENE AVENUE ROAD RH4 1ST
3 bed 1 bath Semi-Detached
Renovated three-bed home near Ashcombe School, stations and countryside walks.
Three double-aspect reception rooms creating a light open-plan family space
Updated modern kitchen with vaulted ceiling, skylights and French doors
Three bedrooms; third is a smaller double, master with built-in wardrobes
Contemporary family bathroom; one bathroom for three bedrooms
Off-street parking for two cars plus EV charging point
Private road service charge £120 per year; Council Tax Band E above average
Potential to extend (STPP); partly boarded loft for storage
Cavity walls as-built with no confirmed added insulation; broadband FTTC average speeds
This well-presented three-bedroom semi-detached house sits on a private road in the heart of Dorking, offering comfortable family living across about 1,019 sq ft. The ground floor flows from a double-aspect open plan sitting/dining room into a vaulted kitchen/breakfast room with skylights and French doors opening to a raised covered deck and enclosed garden. Off-road parking for two cars includes an EV charging point.
The property has been recently updated with a modern kitchen, stylish family bathroom and double glazing, making it largely move-in ready. Upstairs provides two generous doubles and a small double third bedroom, plus a partly boarded loft hatch for extra storage. There is potential to extend subject to planning permission (STPP) for those wanting to add value or adapt the layout.
Practical points to note: there is an annual private road service charge of £120 and the house is in Council Tax Band E (above average). While the house benefits from cavity walls, there is no confirmed added wall insulation. Broadband is FTTC (average speeds). The home is conveniently placed for The Ashcombe School, Dorking town centre and mainline stations, making it particularly suitable for families and commuters.
Overall this is a modernised, mid-20th-century family home in a very affluent area, offering sensible running costs, outdoor space and local amenities. Buyers seeking easy access to schools, stations and countryside will find strong practical appeal, while those looking for more space can consider an extension subject to planning approval.
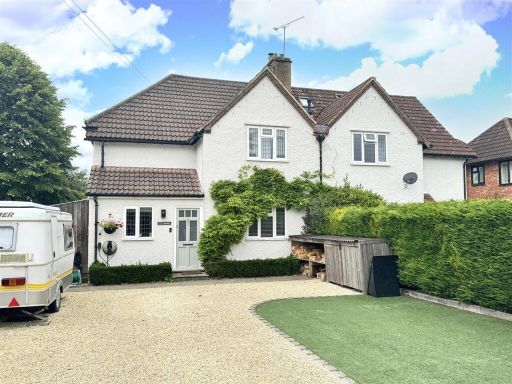 4 bedroom semi-detached house for sale in Nower Road, Dorking, RH4 — £800,000 • 4 bed • 2 bath • 1752 ft²
4 bedroom semi-detached house for sale in Nower Road, Dorking, RH4 — £800,000 • 4 bed • 2 bath • 1752 ft²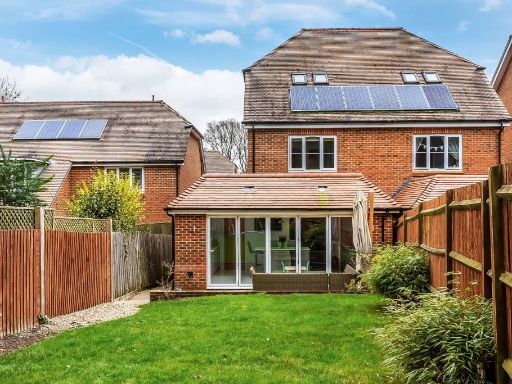 3 bedroom semi-detached house for sale in Marley Rise, Dorking, RH4 — £700,000 • 3 bed • 2 bath • 1411 ft²
3 bedroom semi-detached house for sale in Marley Rise, Dorking, RH4 — £700,000 • 3 bed • 2 bath • 1411 ft²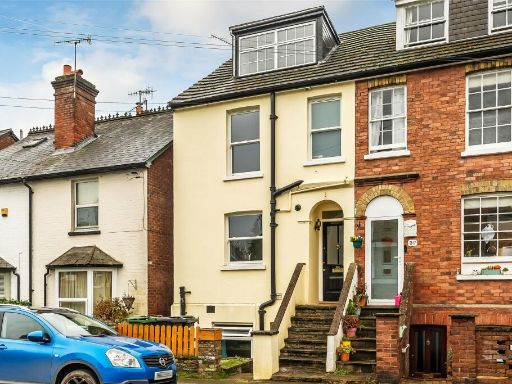 3 bedroom semi-detached house for sale in Lincoln Road, Dorking, Surrey, RH4 — £475,000 • 3 bed • 2 bath • 1206 ft²
3 bedroom semi-detached house for sale in Lincoln Road, Dorking, Surrey, RH4 — £475,000 • 3 bed • 2 bath • 1206 ft²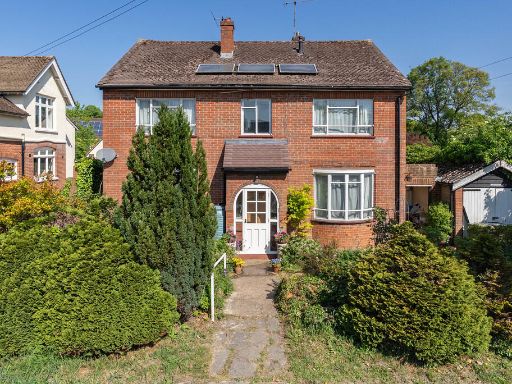 3 bedroom detached house for sale in Croft Avenue, Dorking, RH4 — £875,000 • 3 bed • 1 bath • 1564 ft²
3 bedroom detached house for sale in Croft Avenue, Dorking, RH4 — £875,000 • 3 bed • 1 bath • 1564 ft²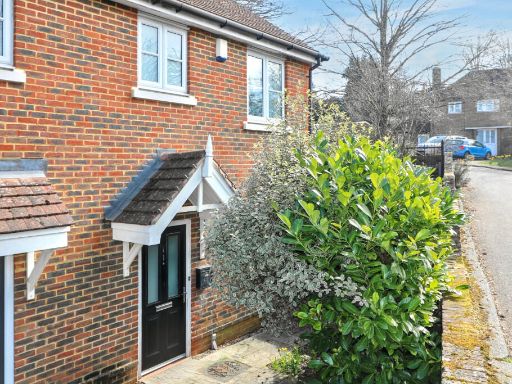 3 bedroom semi-detached house for sale in Spital Heath, Dorking, RH4 — £525,000 • 3 bed • 2 bath • 879 ft²
3 bedroom semi-detached house for sale in Spital Heath, Dorking, RH4 — £525,000 • 3 bed • 2 bath • 879 ft²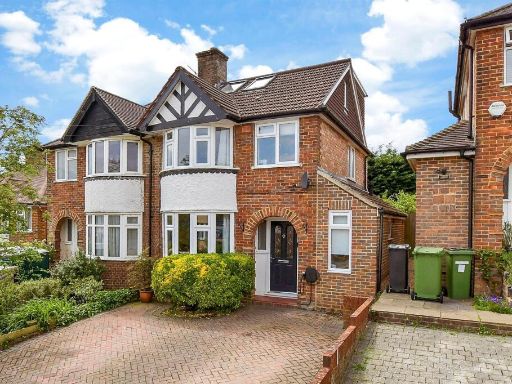 4 bedroom semi-detached house for sale in Parkway, Dorking, Surrey, RH4 — £625,000 • 4 bed • 1 bath • 775 ft²
4 bedroom semi-detached house for sale in Parkway, Dorking, Surrey, RH4 — £625,000 • 4 bed • 1 bath • 775 ft²





























