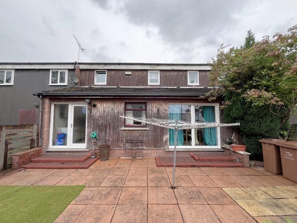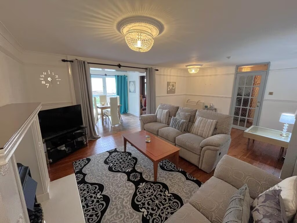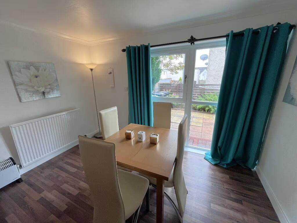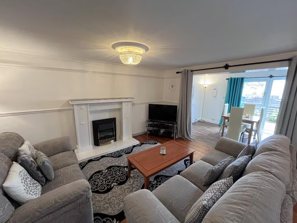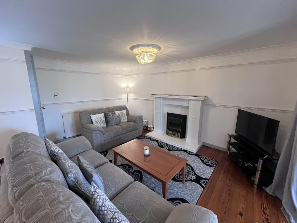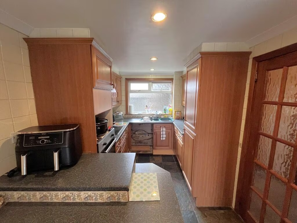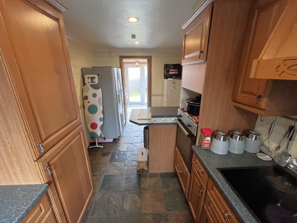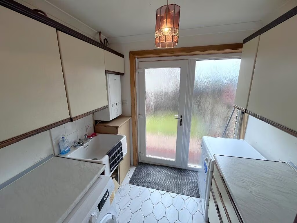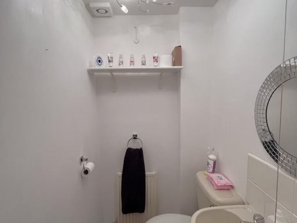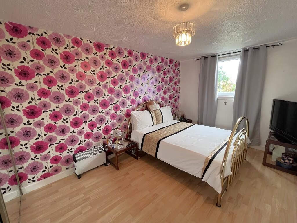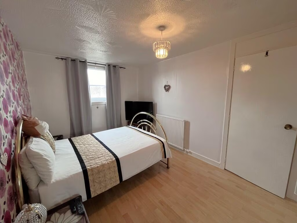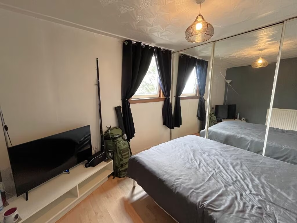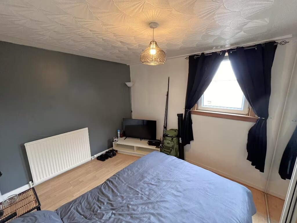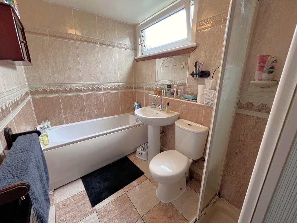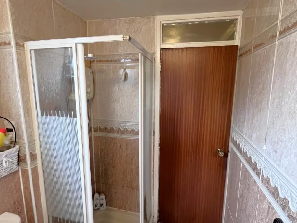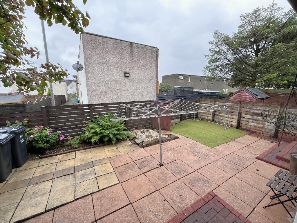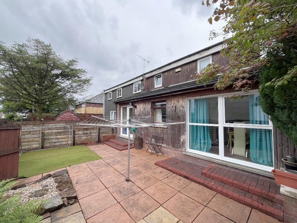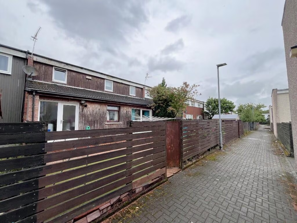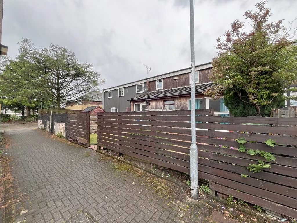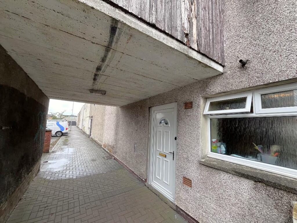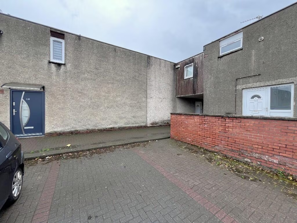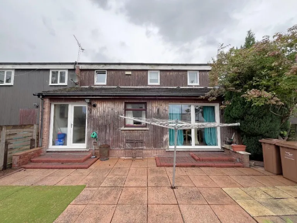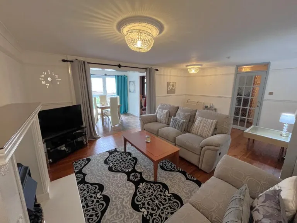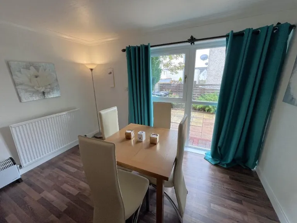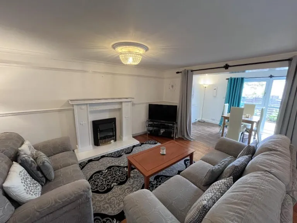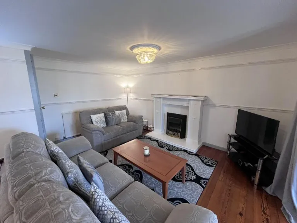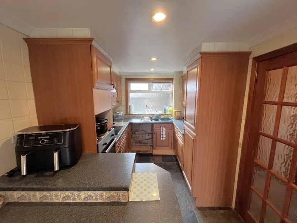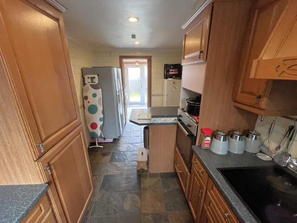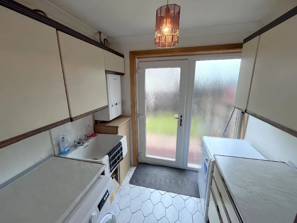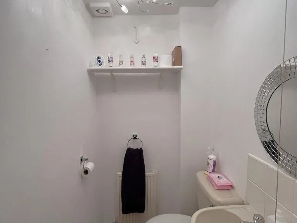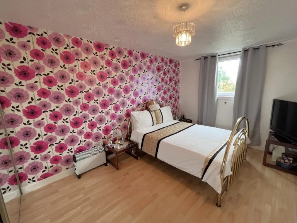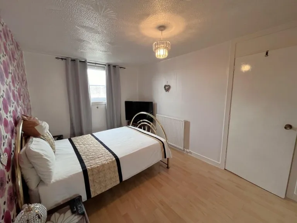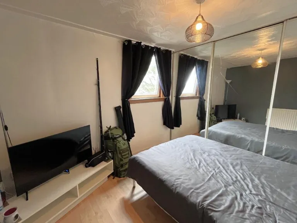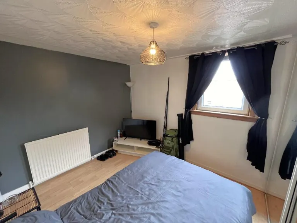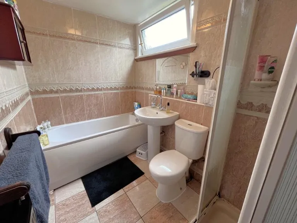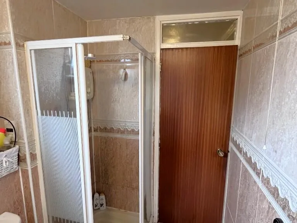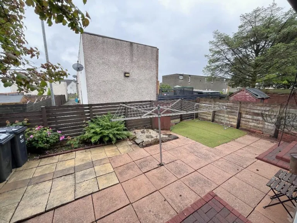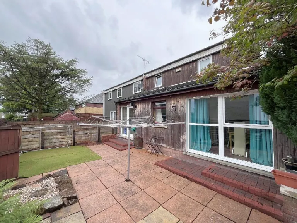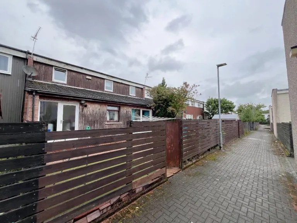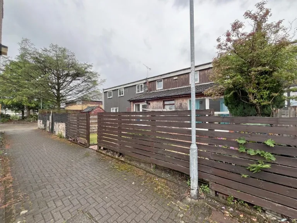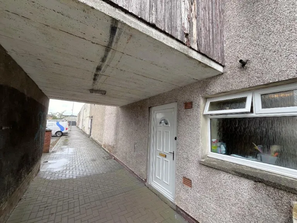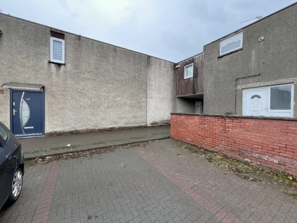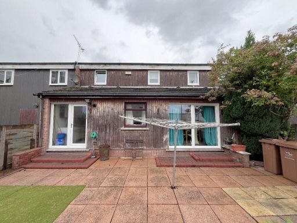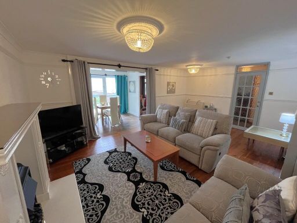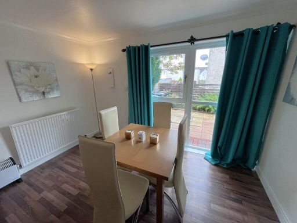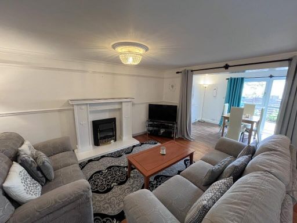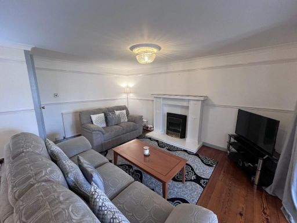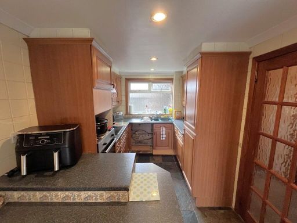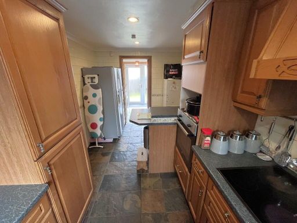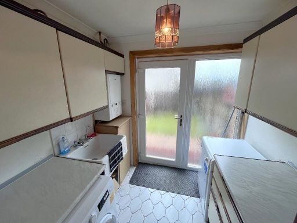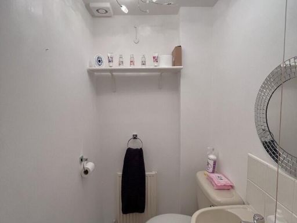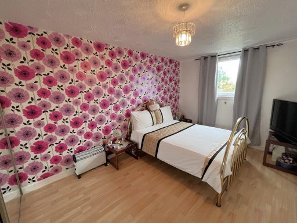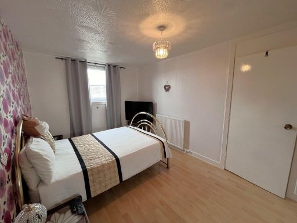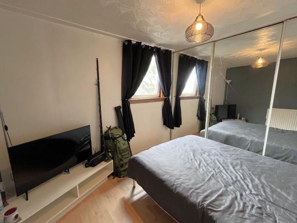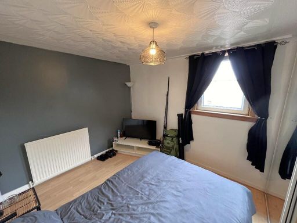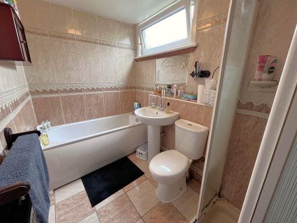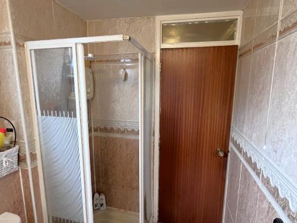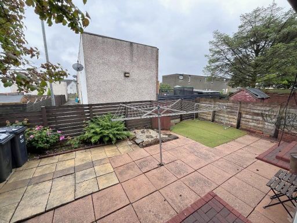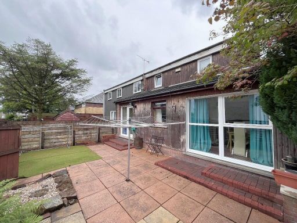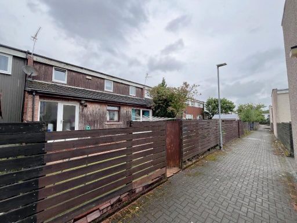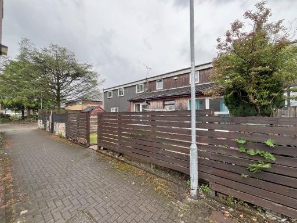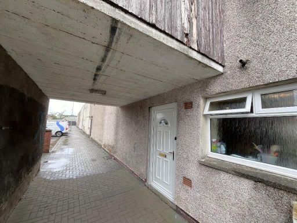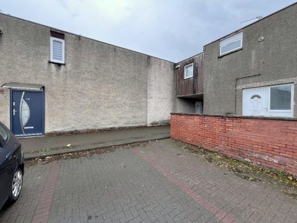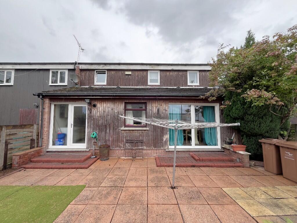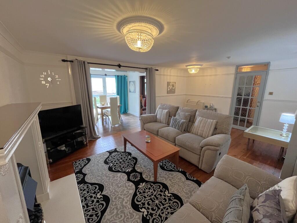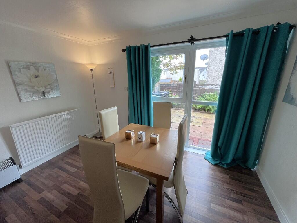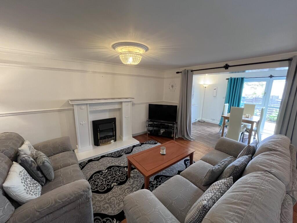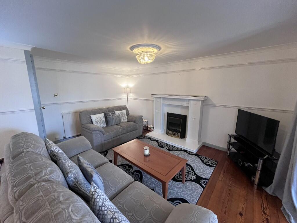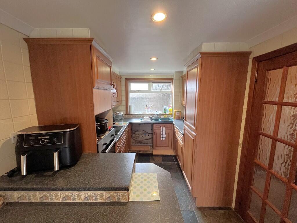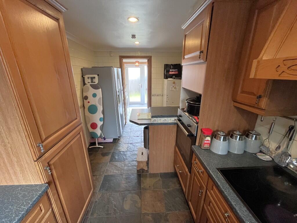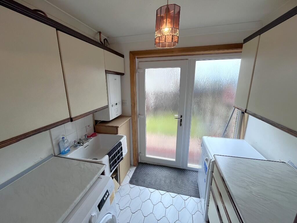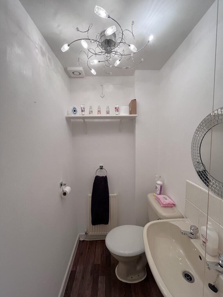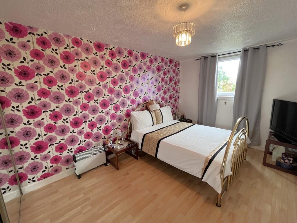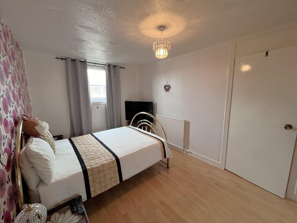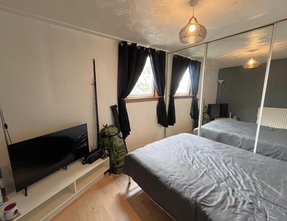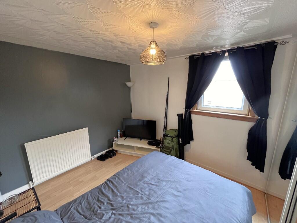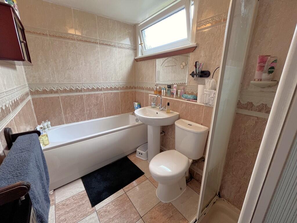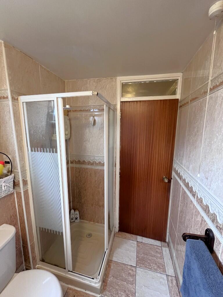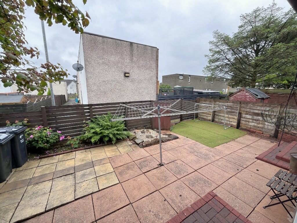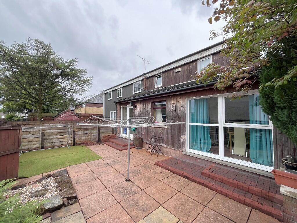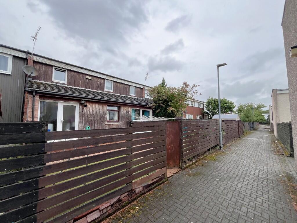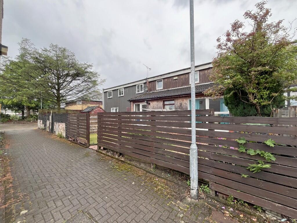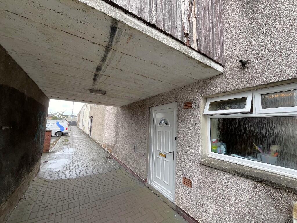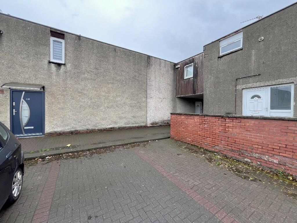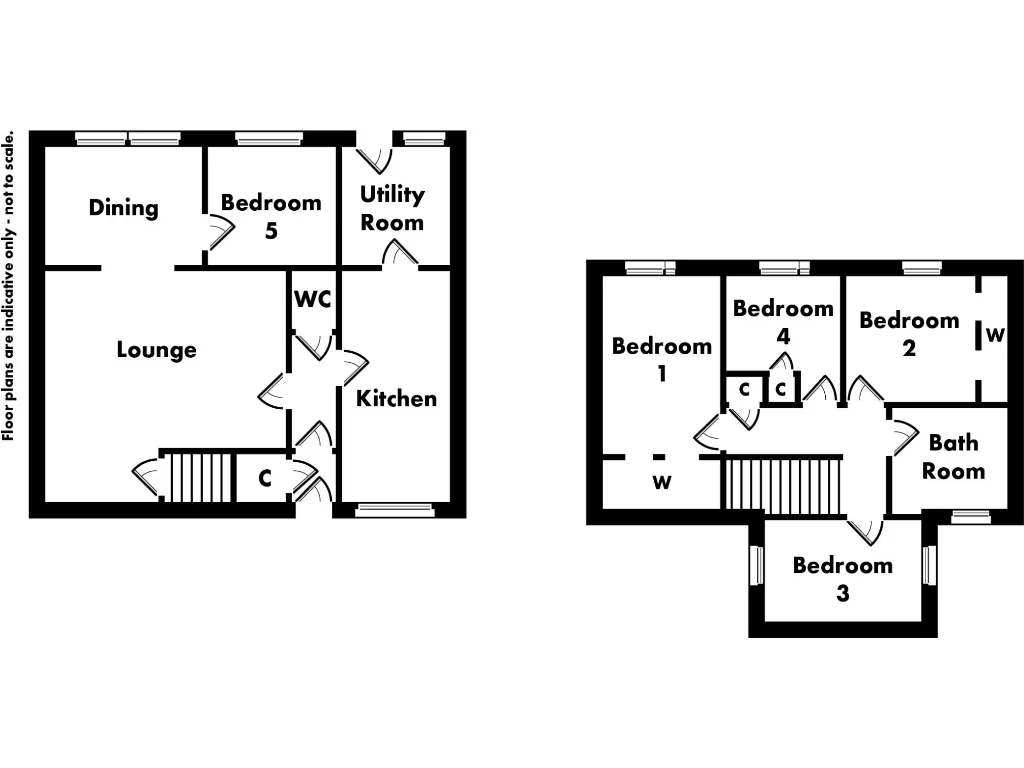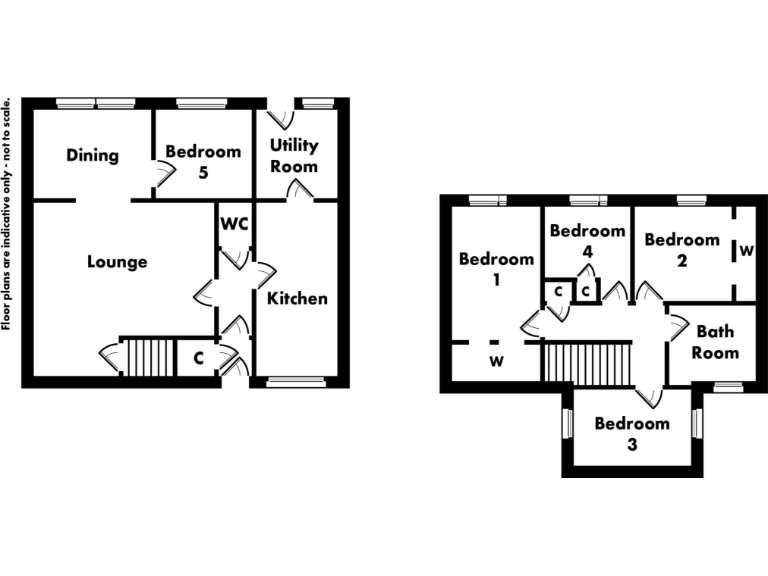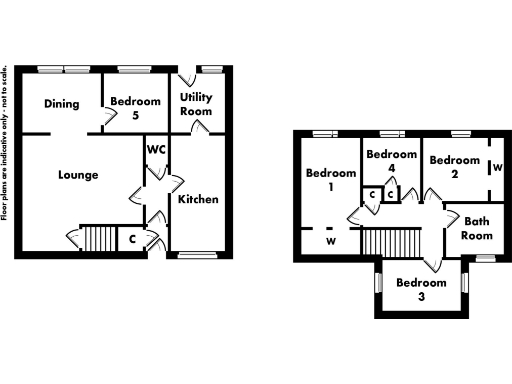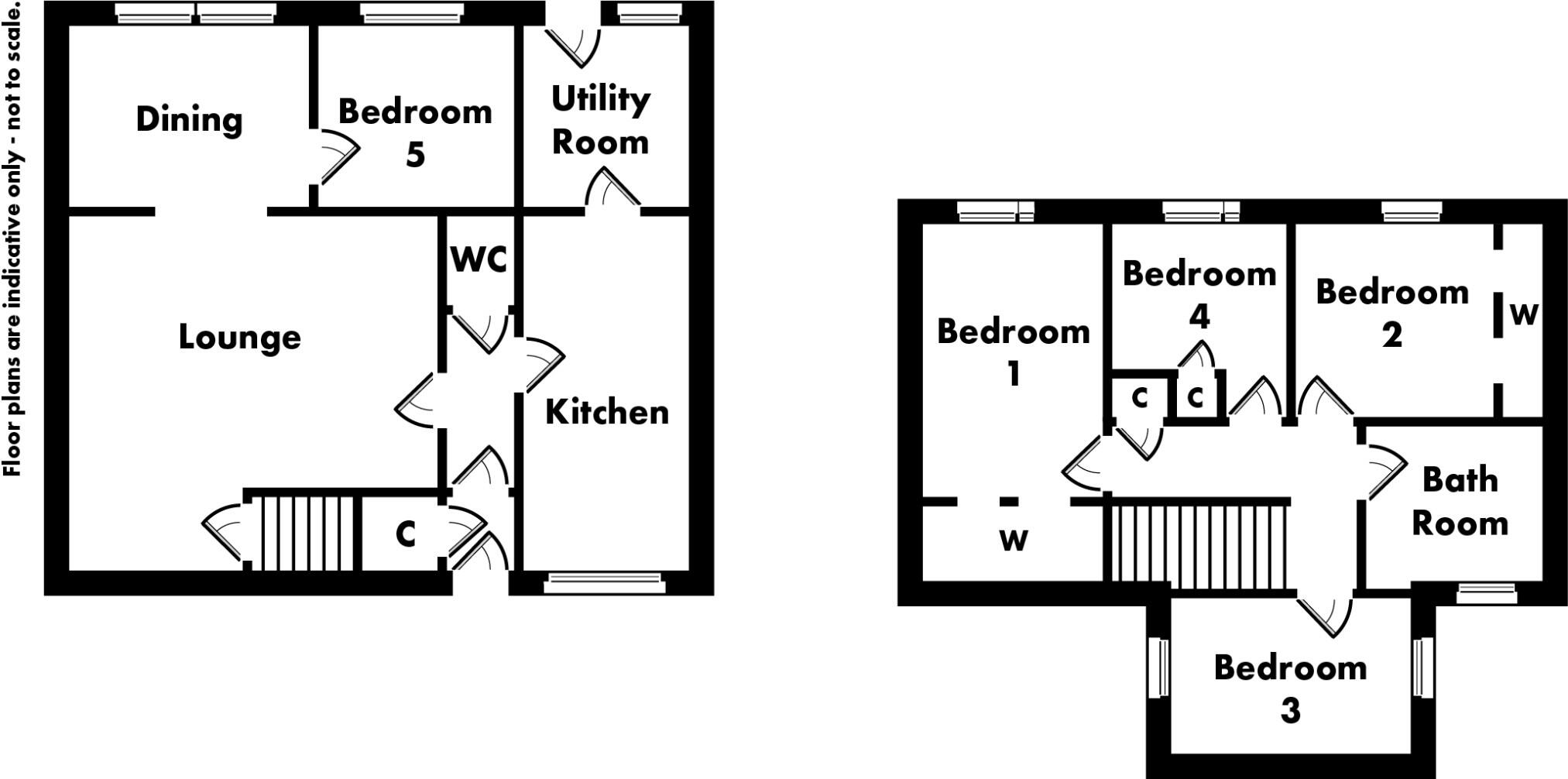Summary - 136, BEECHWOOD ROAD, GLASGOW, CUMBERNAULD G67 2NR
5 bed 1 bath Terraced
Extended family home with garden and parking, ideal for buyers ready to renovate..
- Five bedrooms including a ground-floor bedroom or flexible reception
- Large lounge through to dining room, good family flow
- Breakfasting kitchen plus utility room and downstairs WC
- Gas combi boiler; mixed-age double glazing throughout
- Enclosed low-maintenance rear garden and off-street parking
- Exterior timber cladding looks neglected and needs repair
- Single family bathroom for five bedrooms; may require scheduling
- Located in a very deprived area; affects resale/rental demand
A large extended mid-terraced villa arranged over two storeys, this five-bedroom home suits a growing family seeking space close to schools and transport. The layout gives flexible living: a generous lounge flowing to a dining area, a ground-floor bedroom or guest room, breakfasting kitchen with adjacent utility, and an enclosed low-maintenance rear garden with off-street parking to the front.
Practical comforts include a modern gas combi boiler and mixed-age double glazing. The property offers clear scope for improvement — updating and cosmetic works will add immediate value, particularly to the exterior wood cladding and some internal fittings. There is one family bathroom upstairs and a downstairs WC, so families should note limited bathroom provision for five bedrooms.
Location is convenient for everyday needs: local shops, the Antonine centre, bus routes, Cumbernauld station and the M80 are all nearby. Beechwood Road is in a very deprived local area, which may affect long-term resale speed and tenant demand; buyers should weigh this when considering investment potential.
This home is sold freehold and is offered with a closing date (Thursday 21st August at 12 noon). For purchasers prepared to carry out moderate repairs and modernisation, the property presents good value for a substantial family property in a well-connected pocket of North Carbrain.
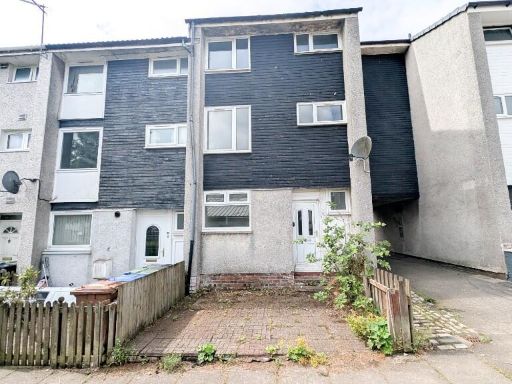 5 bedroom end of terrace house for sale in 61 Wallbrae Road, G67 — £72,500 • 5 bed • 2 bath • 898 ft²
5 bedroom end of terrace house for sale in 61 Wallbrae Road, G67 — £72,500 • 5 bed • 2 bath • 898 ft²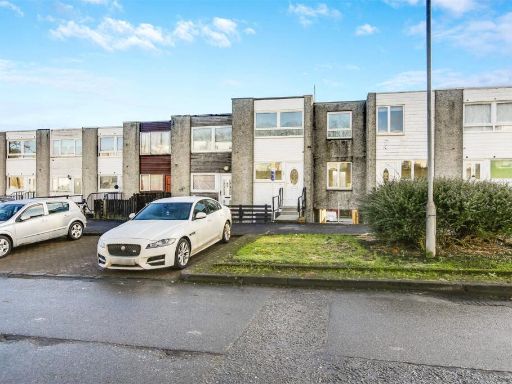 5 bedroom terraced house for sale in Millcroft Road, Cumbernauld, Glasgow, North Lanarkshire, G67 — £75,000 • 5 bed • 2 bath
5 bedroom terraced house for sale in Millcroft Road, Cumbernauld, Glasgow, North Lanarkshire, G67 — £75,000 • 5 bed • 2 bath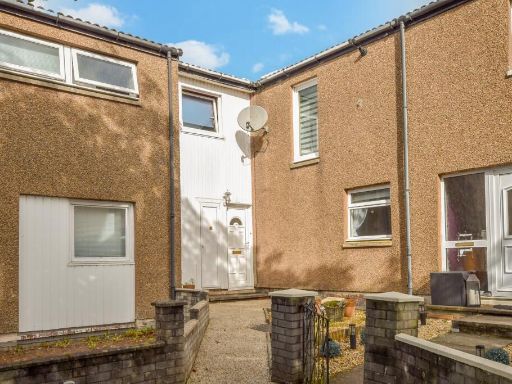 5 bedroom terraced house for sale in Craigside Road, Cumbernauld, Glasgow, G68 — £139,995 • 5 bed • 2 bath • 940 ft²
5 bedroom terraced house for sale in Craigside Road, Cumbernauld, Glasgow, G68 — £139,995 • 5 bed • 2 bath • 940 ft²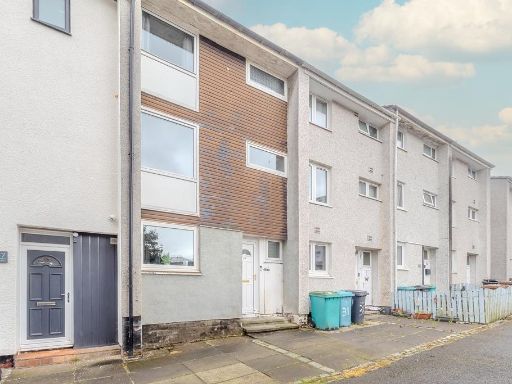 4 bedroom terraced house for sale in Wallbrae Road, Cumbernauld, G67 2PD, G67 — £89,999 • 4 bed • 2 bath • 854 ft²
4 bedroom terraced house for sale in Wallbrae Road, Cumbernauld, G67 2PD, G67 — £89,999 • 4 bed • 2 bath • 854 ft²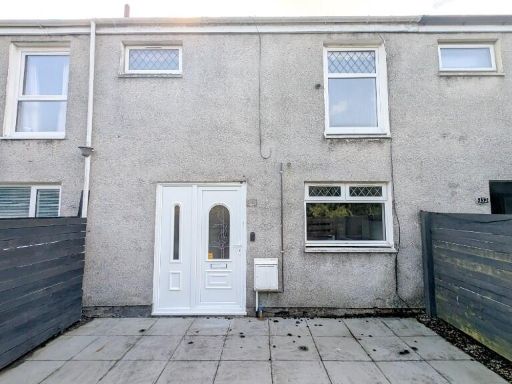 3 bedroom terraced house for sale in 130 Kilbowie Road, G67 — £125,000 • 3 bed • 1 bath • 727 ft²
3 bedroom terraced house for sale in 130 Kilbowie Road, G67 — £125,000 • 3 bed • 1 bath • 727 ft²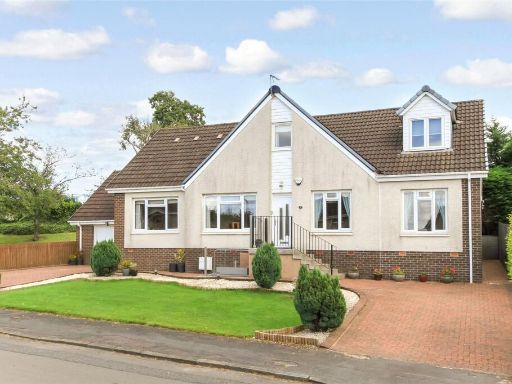 4 bedroom detached house for sale in Fairford Drive, Cumbernauld, Glasgow, North Lanarkshire, G67 — £325,000 • 4 bed • 3 bath • 1707 ft²
4 bedroom detached house for sale in Fairford Drive, Cumbernauld, Glasgow, North Lanarkshire, G67 — £325,000 • 4 bed • 3 bath • 1707 ft²