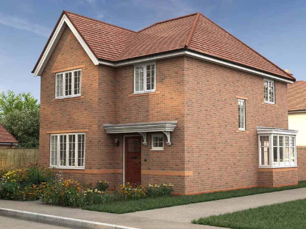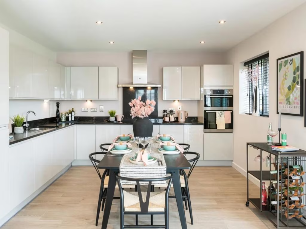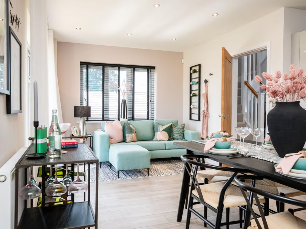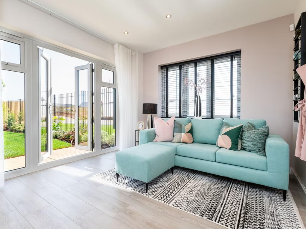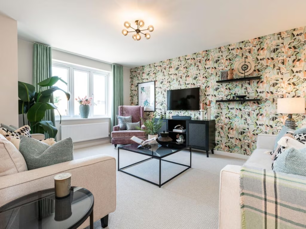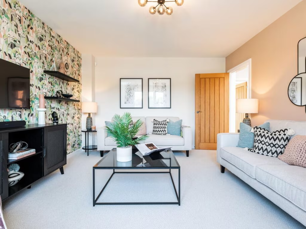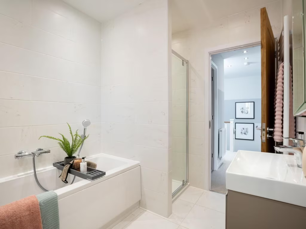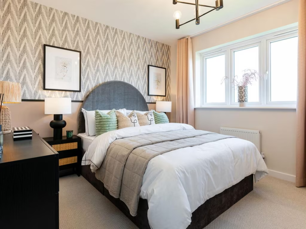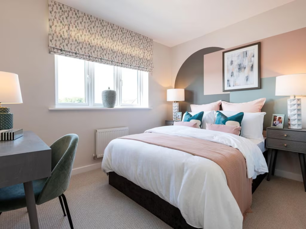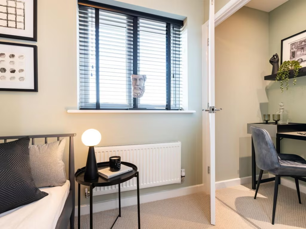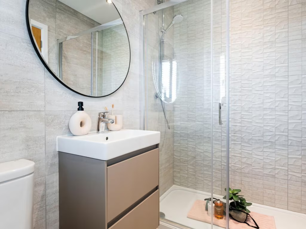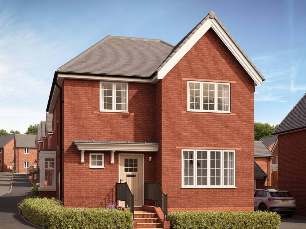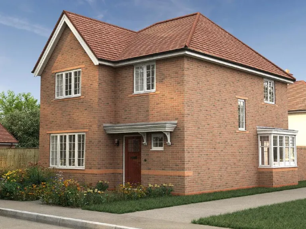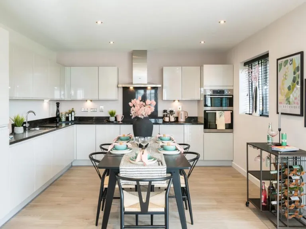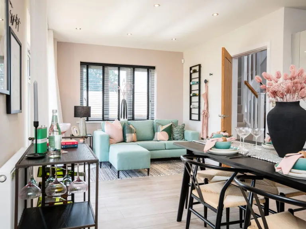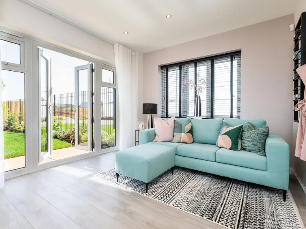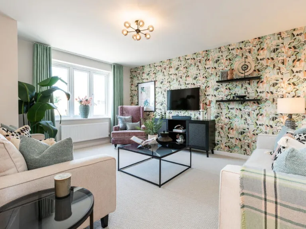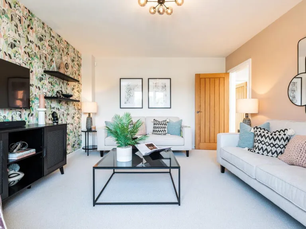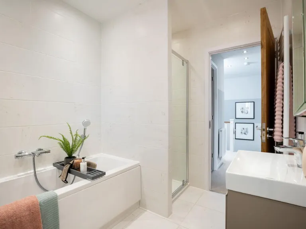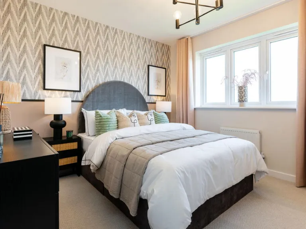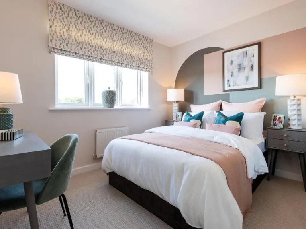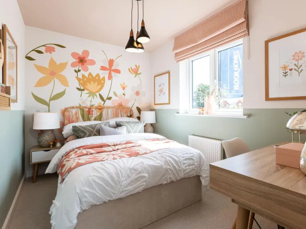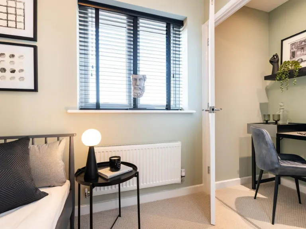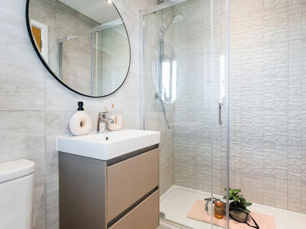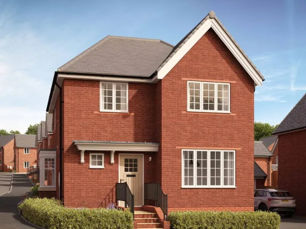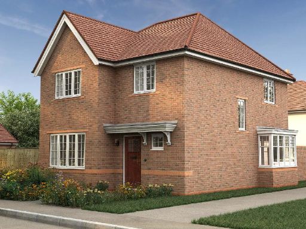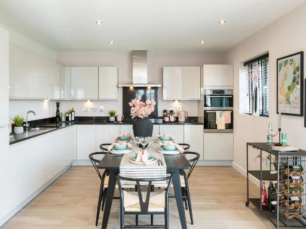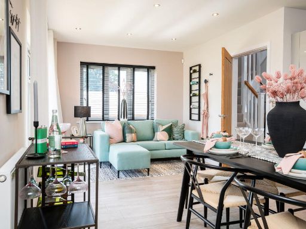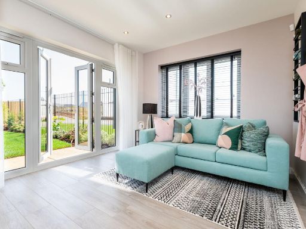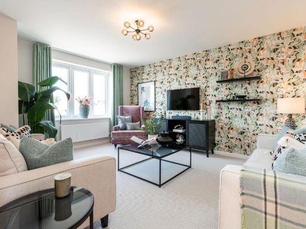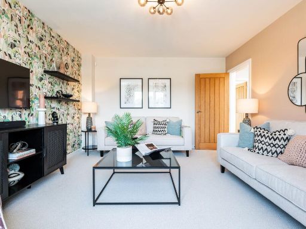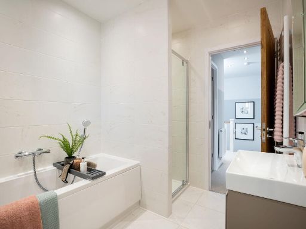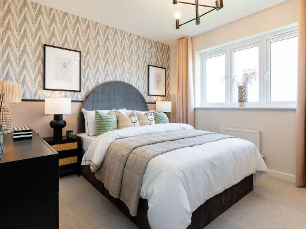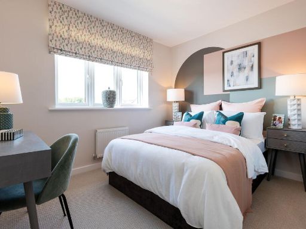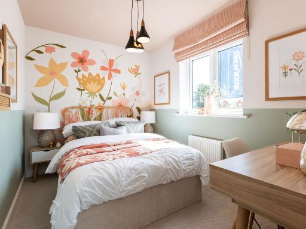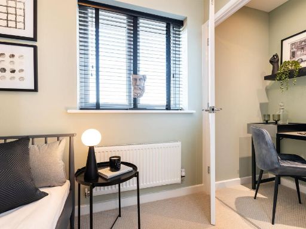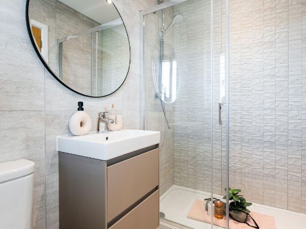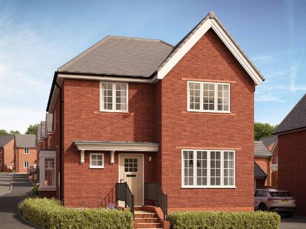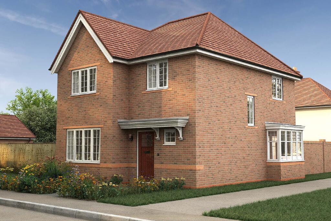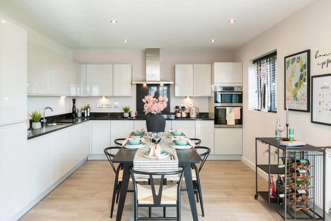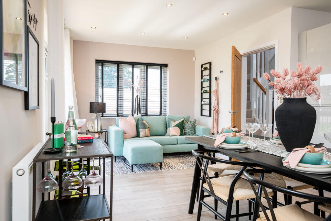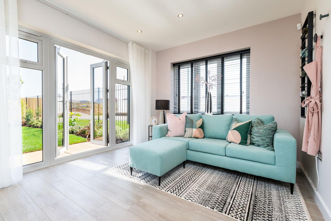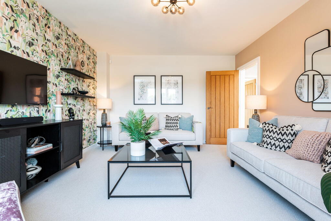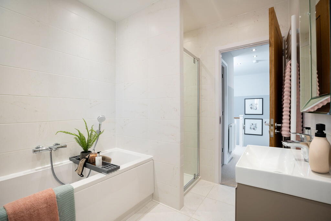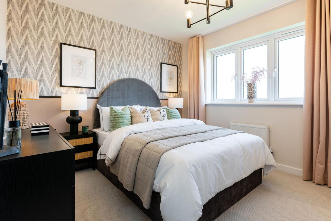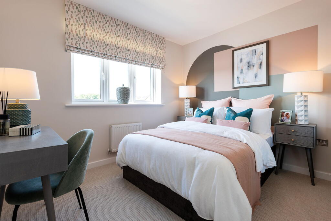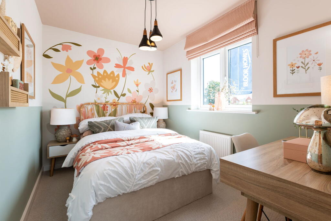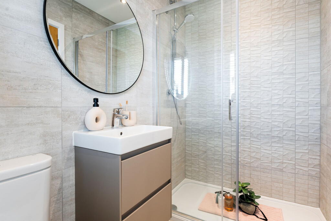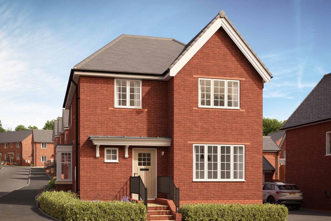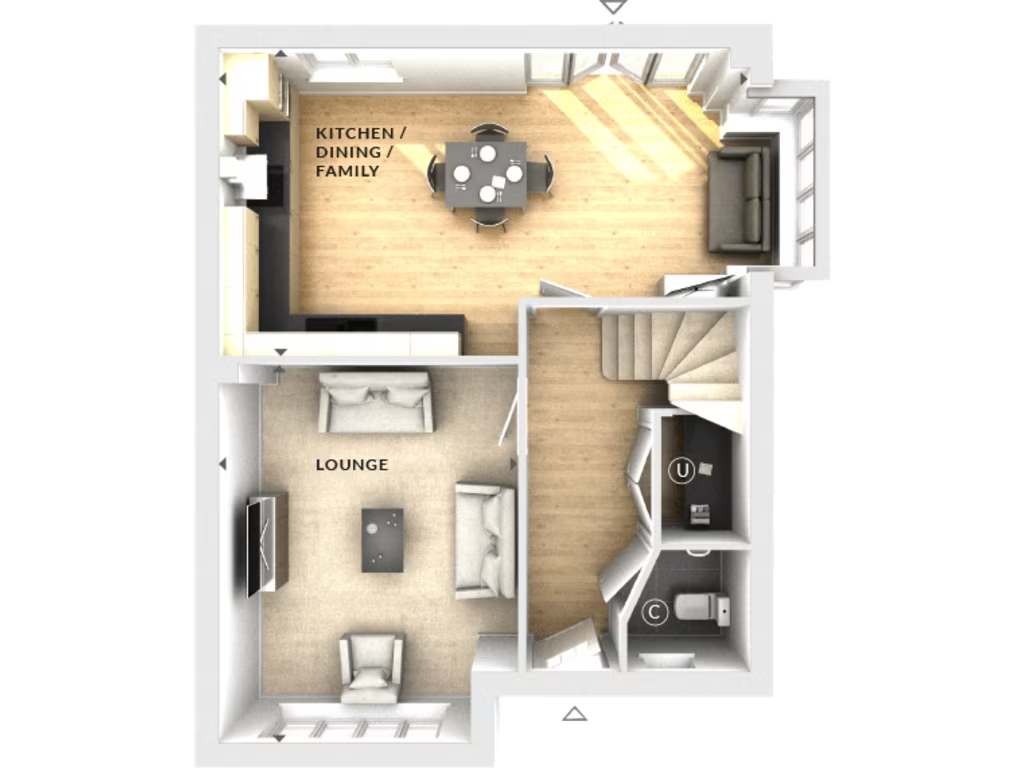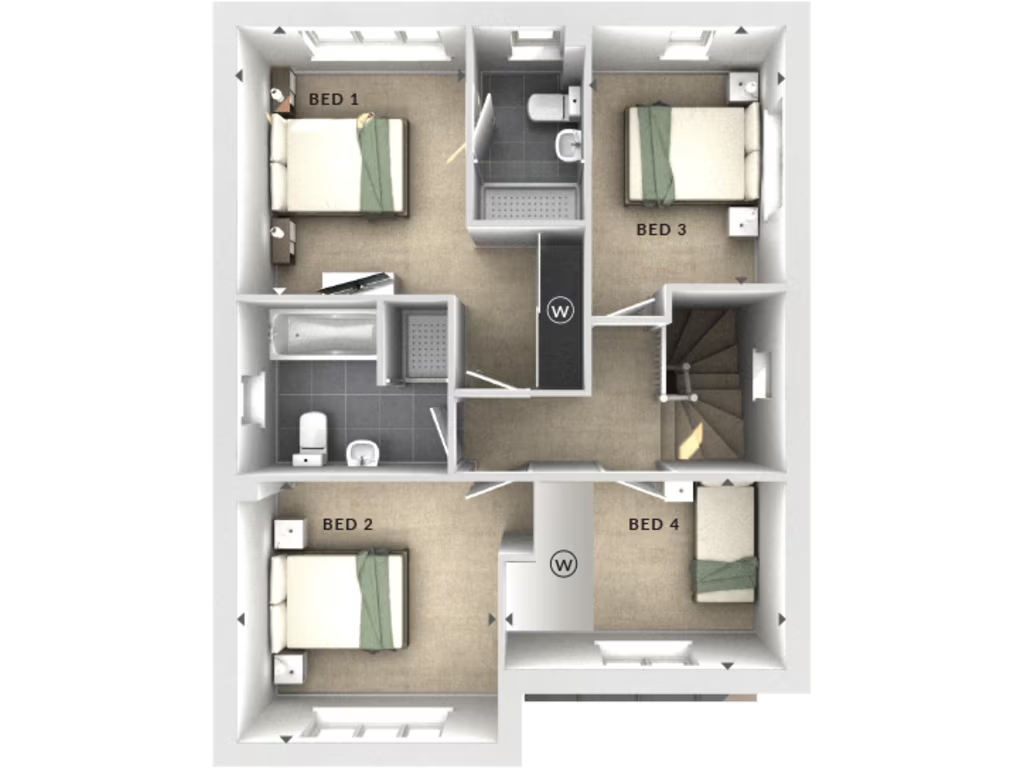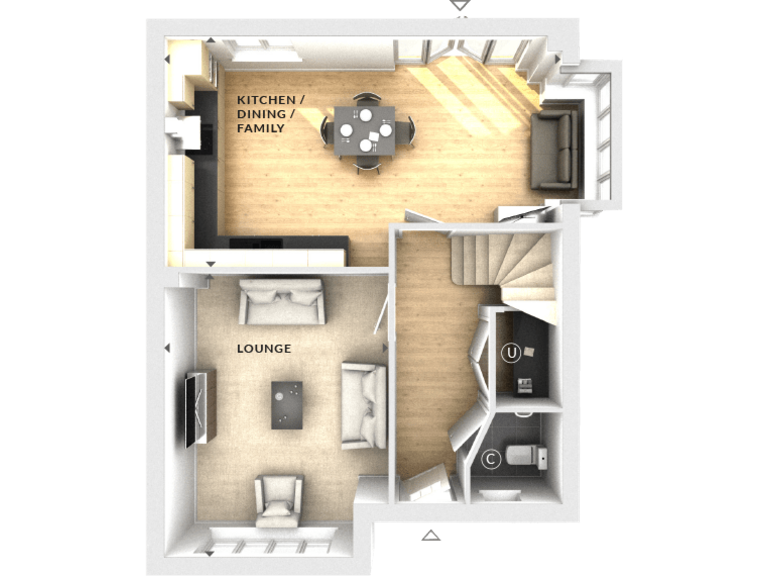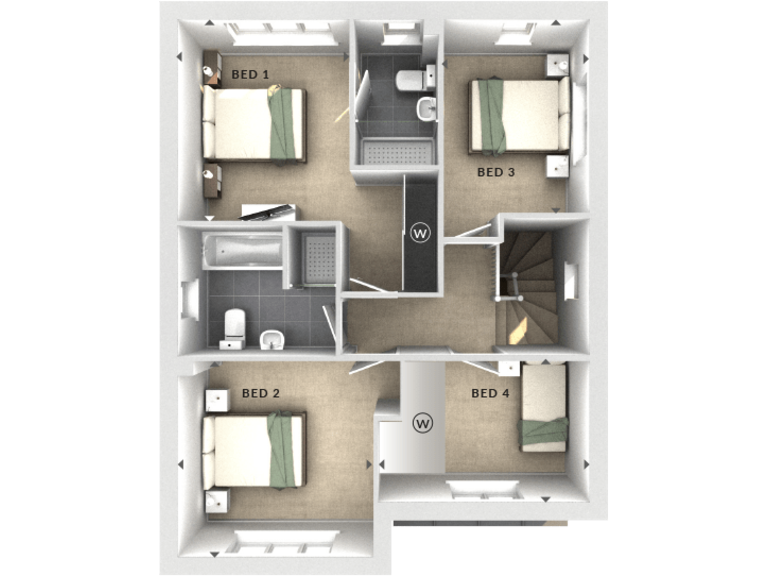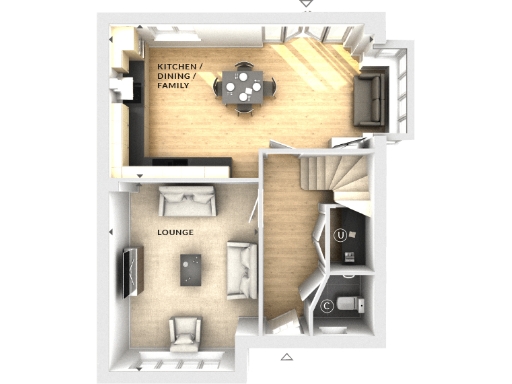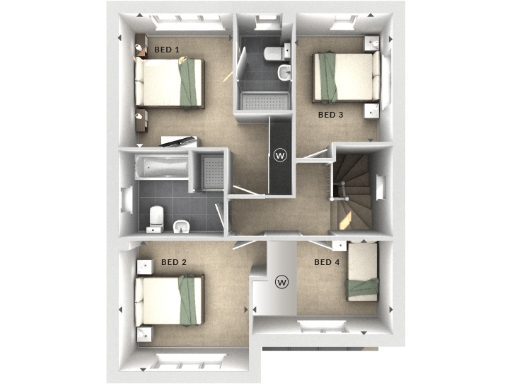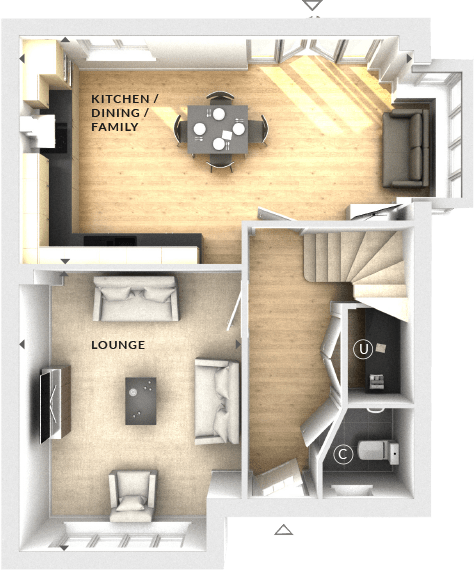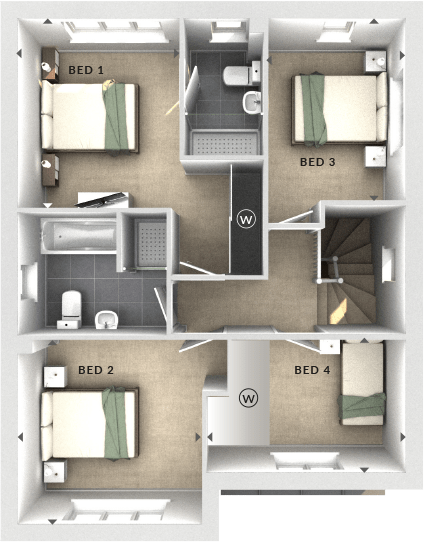Summary - THE BUNGALOW, BRIDGE END ROAD, GRANTHAM NG31 7TS
4 bed 1 bath Detached
Spacious plot and modern open-plan family living in a peaceful village setting.
Energy-efficient new build with integrated double oven and modern fittings
Open-plan kitchen/dining/family room with bay window and French doors
Master bedroom includes en suite and built-in double wardrobe
Handy utility cupboard, downstairs cloakroom and good storage overall
NHBC/LABC 10-year build warranty plus 2-year customer care warranty
Compact internal size ~845 sq ft; modest overall living space
Plot described as very large while home footprint remains small
Local broadband speeds reported slow—may affect home working
A modern four-bedroom detached new build designed for family life, The Hillcott puts a large private plot and an expansive open-plan kitchen, dining & family room at the heart of daily living. The layout gives a separate lounge to the front, handy utility cupboard, downstairs cloakroom and built-in storage across both floors, while the master bedroom benefits from a personal en suite.
The home is built to contemporary energy-efficiency standards: integrated energy-efficient appliances and quality Symphony kitchen units reduce running costs compared with older properties. Buying new also brings a NHBC/LABC-backed 10-year build warranty plus a two-year customer care warranty, and early reservation allows personalisation from the developer’s options range.
Practical considerations: the house is compact internally (approximately 845 sq ft overall) and provides a single family bathroom upstairs in addition to the master en suite. Broadband speeds in the area are reported as slow, which may affect home working or heavy streaming. The property sits in an affluent, low-crime village setting with excellent mobile signal and convenient access to strong local schools.
This house suits a family seeking a low-maintenance, energy-efficient home with flexible open-plan living and scope to personalise finishes. Be aware of the modest internal floor area and one family bathroom when comparing with larger alternatives.
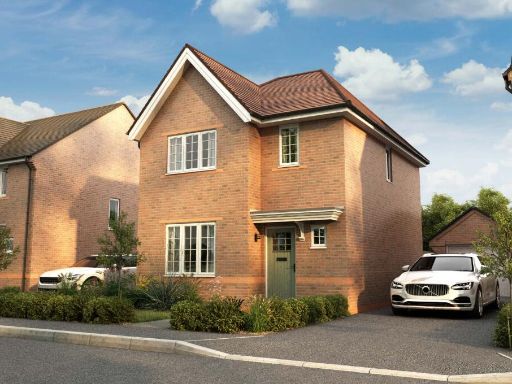 3 bedroom detached house for sale in Bridge End Road, Grantham,
NG31 7TS, NG31 — £300,000 • 3 bed • 1 bath • 548 ft²
3 bedroom detached house for sale in Bridge End Road, Grantham,
NG31 7TS, NG31 — £300,000 • 3 bed • 1 bath • 548 ft²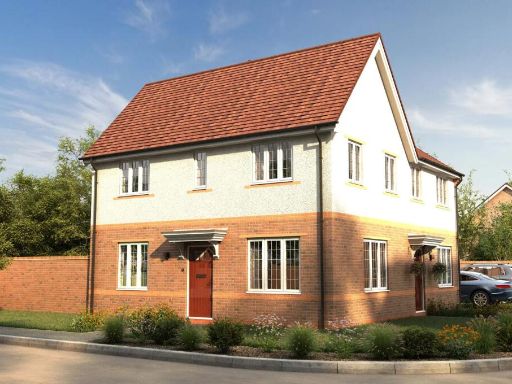 3 bedroom semi-detached house for sale in Bridge End Road, Grantham,
NG31 7TS, NG31 — £280,000 • 3 bed • 1 bath • 573 ft²
3 bedroom semi-detached house for sale in Bridge End Road, Grantham,
NG31 7TS, NG31 — £280,000 • 3 bed • 1 bath • 573 ft²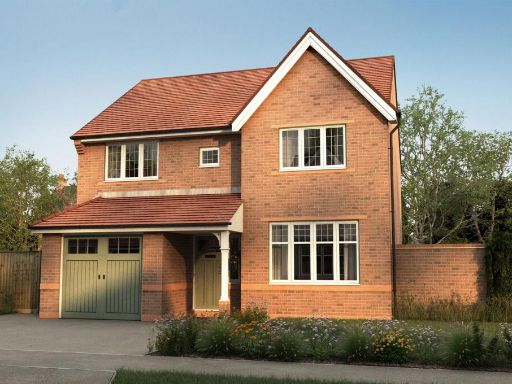 4 bedroom detached house for sale in Bridge End Road, Grantham,
NG31 7TS, NG31 — £375,000 • 4 bed • 1 bath • 784 ft²
4 bedroom detached house for sale in Bridge End Road, Grantham,
NG31 7TS, NG31 — £375,000 • 4 bed • 1 bath • 784 ft²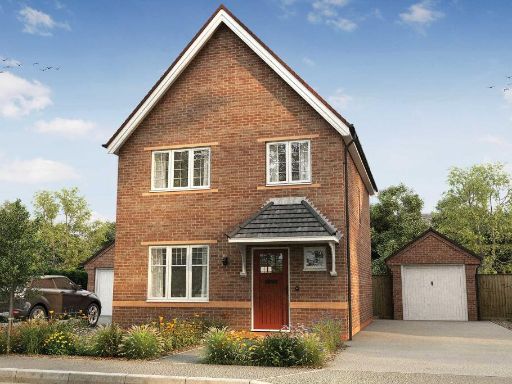 4 bedroom detached house for sale in Bridge End Road, Grantham,
NG31 7TS, NG31 — £350,000 • 4 bed • 1 bath • 663 ft²
4 bedroom detached house for sale in Bridge End Road, Grantham,
NG31 7TS, NG31 — £350,000 • 4 bed • 1 bath • 663 ft²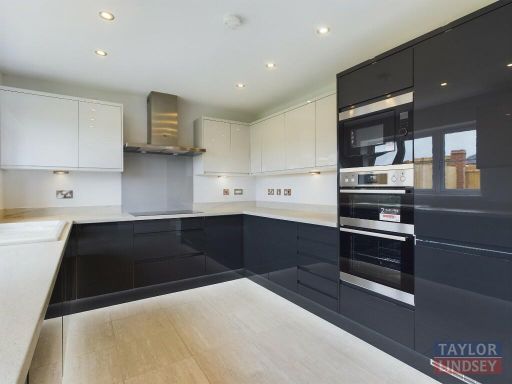 4 bedroom detached house for sale in Park Hill,
Quarrington,
Sleaford,
NG34 8WR, NG34 — £389,950 • 4 bed • 2 bath • 1140 ft²
4 bedroom detached house for sale in Park Hill,
Quarrington,
Sleaford,
NG34 8WR, NG34 — £389,950 • 4 bed • 2 bath • 1140 ft²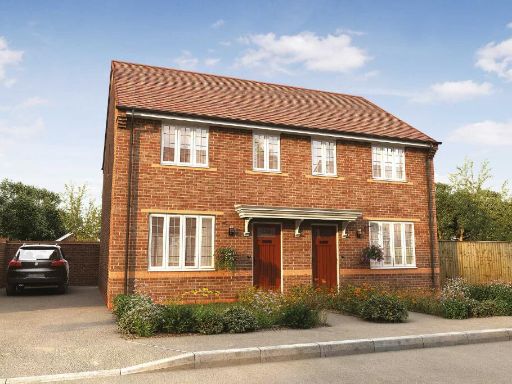 3 bedroom semi-detached house for sale in Bridge End Road, Grantham,
NG31 7TS, NG31 — £265,000 • 3 bed • 1 bath • 474 ft²
3 bedroom semi-detached house for sale in Bridge End Road, Grantham,
NG31 7TS, NG31 — £265,000 • 3 bed • 1 bath • 474 ft²