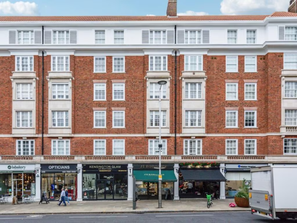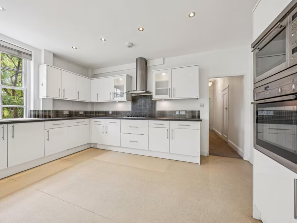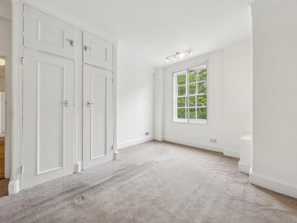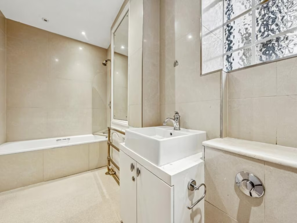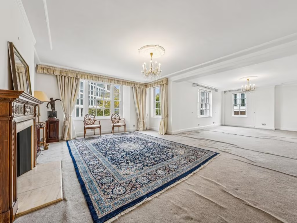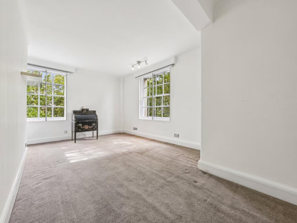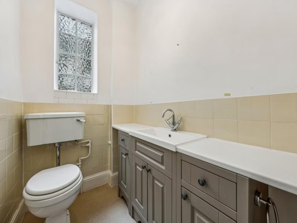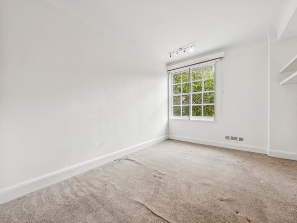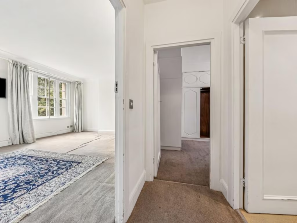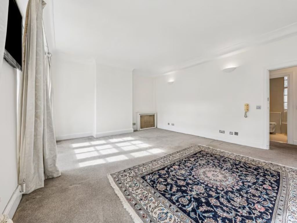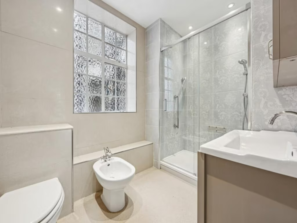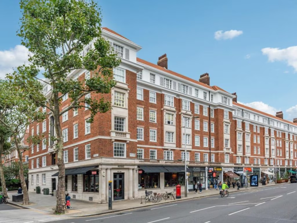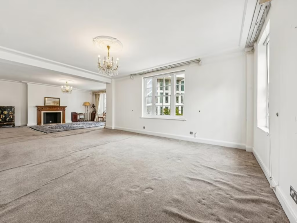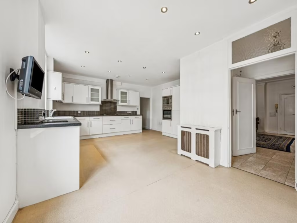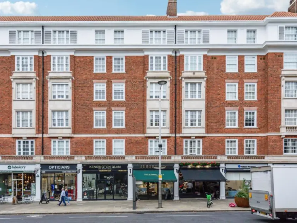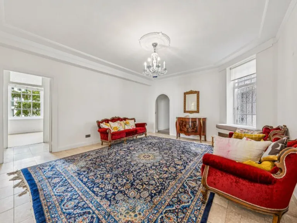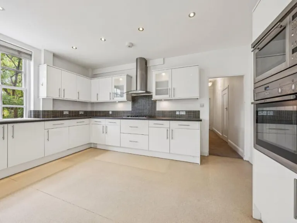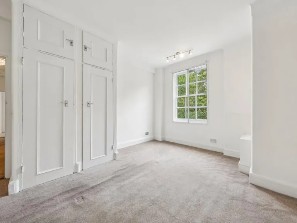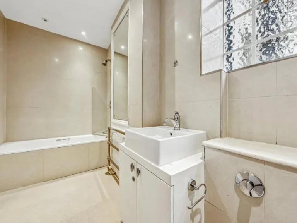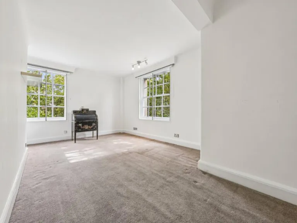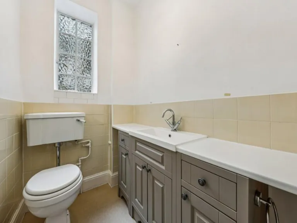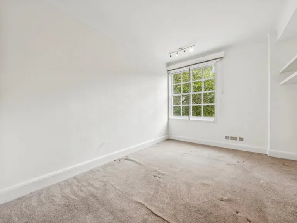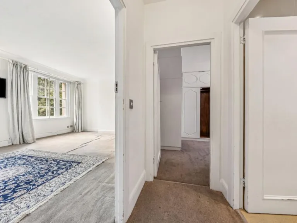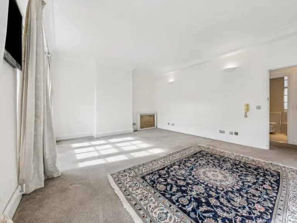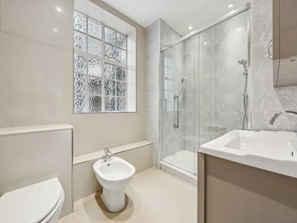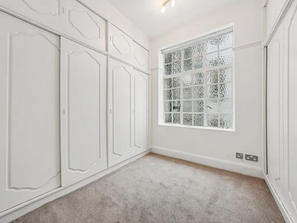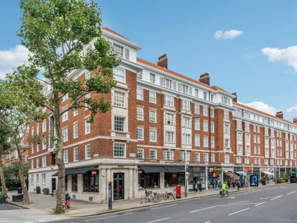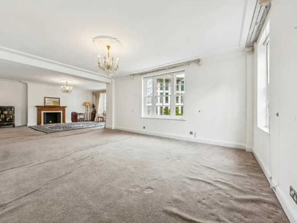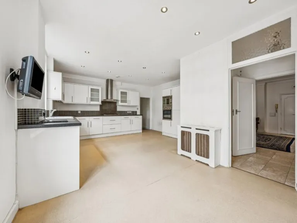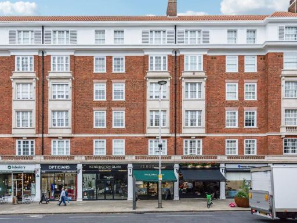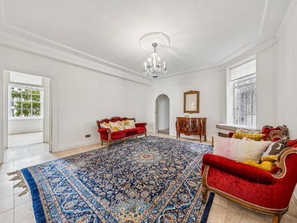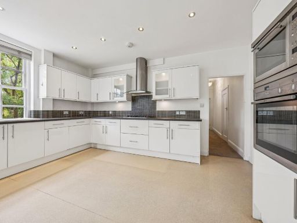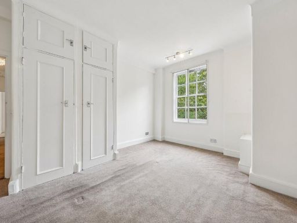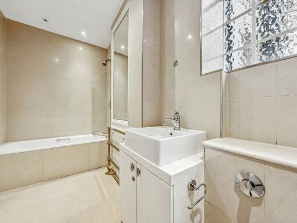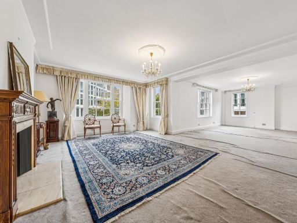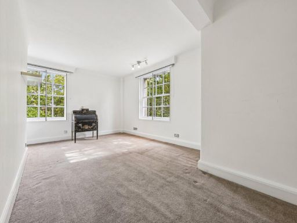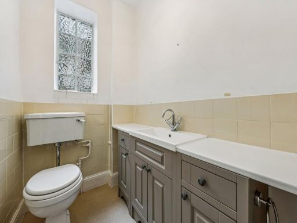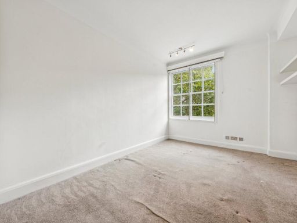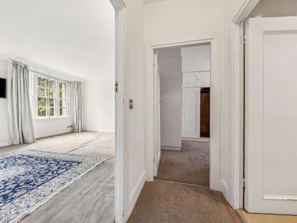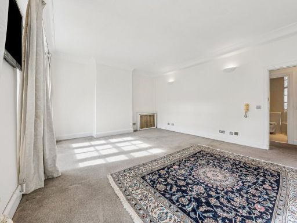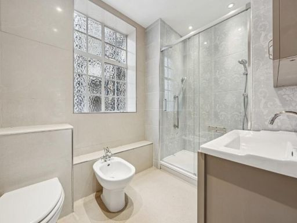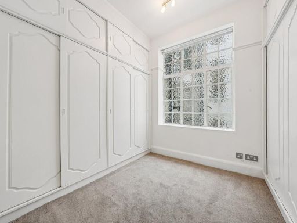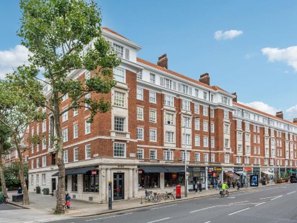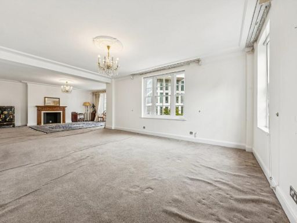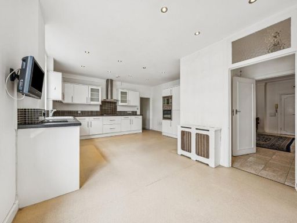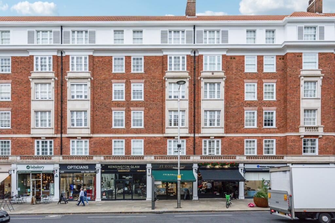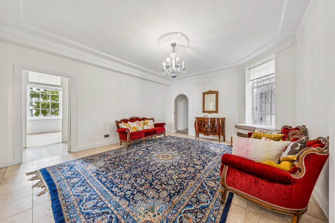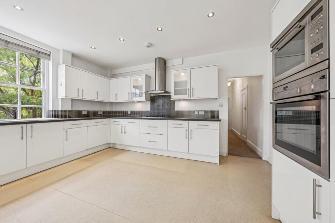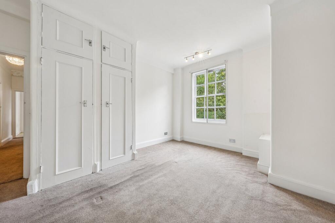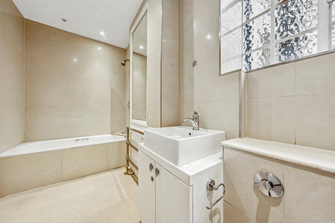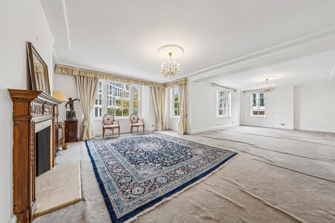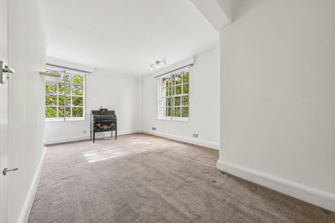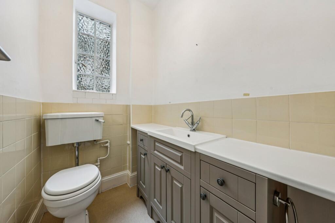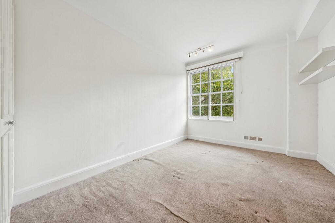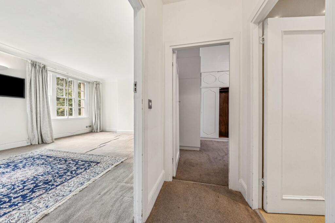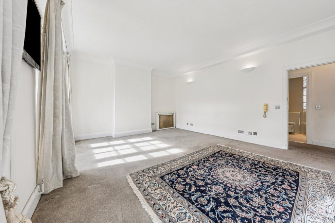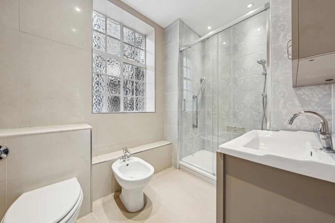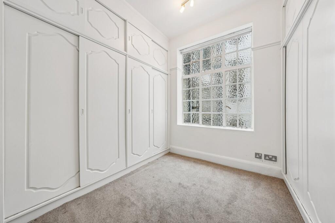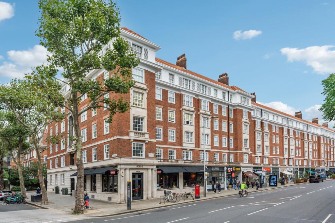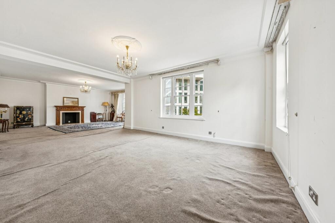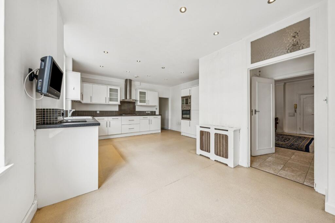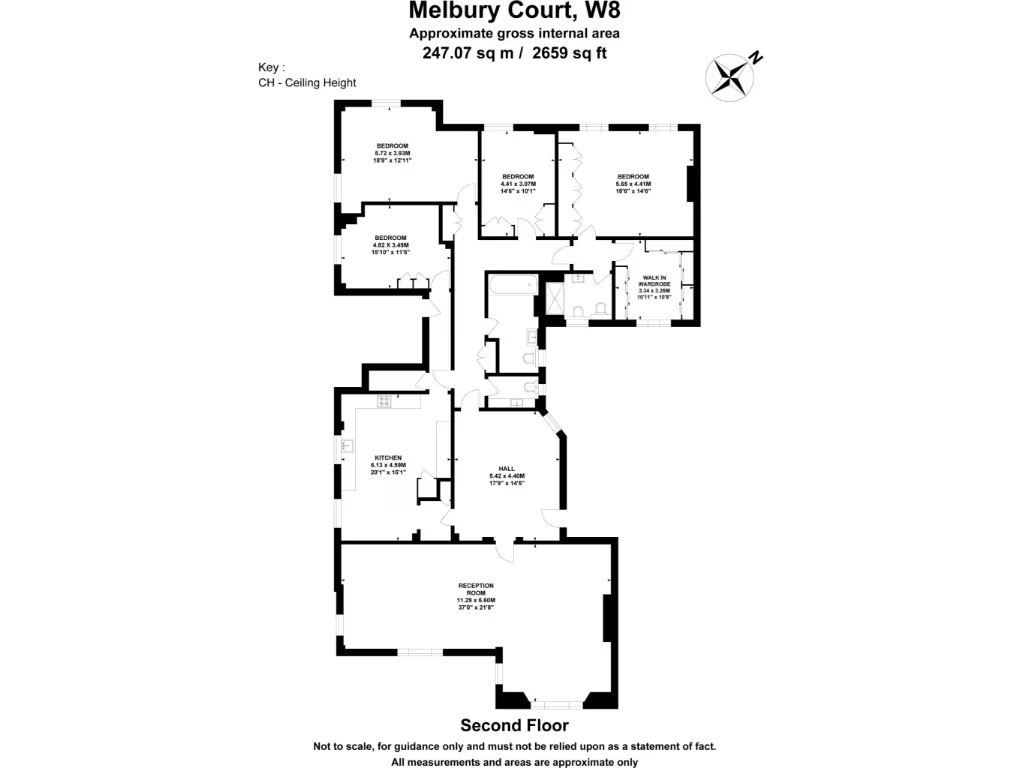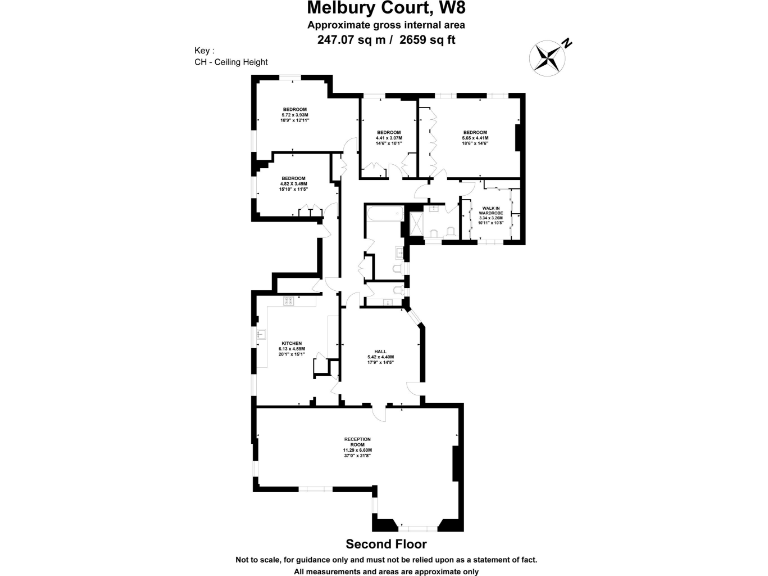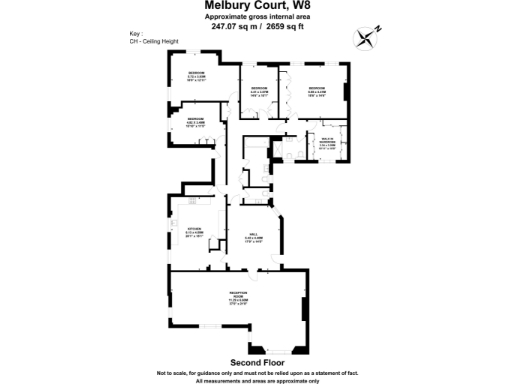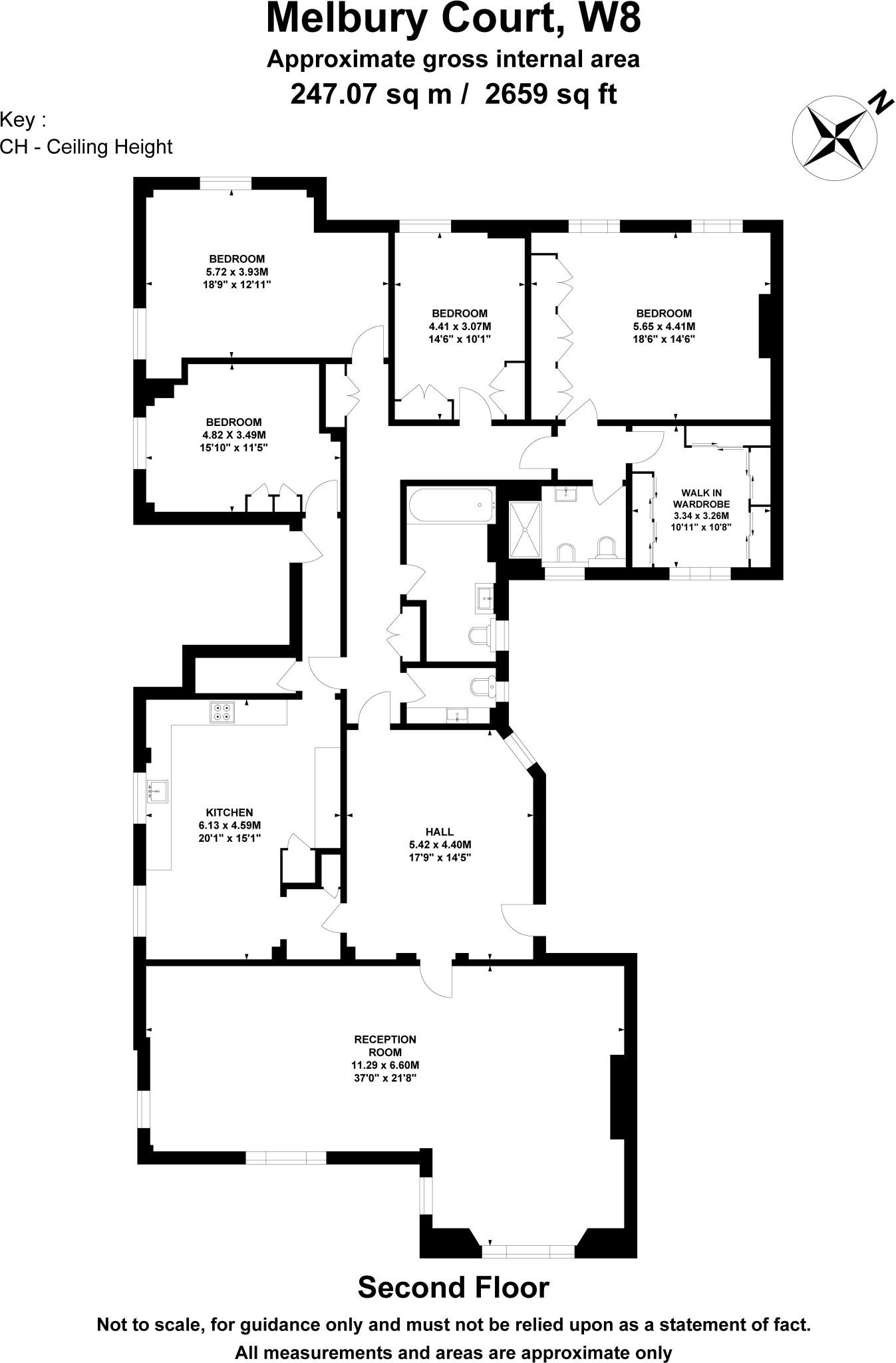Summary - MELBURY COURT FLAT 27 KENSINGTON HIGH STREET LONDON W8 6NH
4 bed 2 bath Flat
Large period flat with major refurbishment and lease-extension potential near Holland Park.
Rare four-bedroom lateral apartment, c.2,659 sq ft
A rare, substantial four-bedroom lateral apartment in Prime Kensington, occupying circa 2,659 sq ft within a 1930s period building. High ceilings, large windows and a traditional reception create a grand living environment, while the generous lateral plan provides flexibility for families or buyers wanting separate reception, dining and bedroom wings.
The apartment is unmodernised throughout and presented as a blank canvas for refurbishment — excellent potential to add significant value through reconfiguration and updating. Practical benefits include lift access, 24-hour concierge, gated entrance, private off-street parking (first-come, first-served) and proximity to Holland Park and Kensington High Street amenities.
Important practical considerations: the flat is leasehold with only around 34–35 years remaining. This short lease will restrict mortgage availability for many buyers and will need extension to secure standard lending and long-term value. The property also requires renovation, and the building’s solid brick construction likely has no cavity insulation, so energy upgrades should be budgeted for.
Overall, this offers a cost-effective entry into a highly desirable W8 address for a buyer with cash funds or willingness to undertake lease extension and full refurbishment. Reduced stamp duty exposure and clear scope to add value make it particularly attractive to experienced investors or buyers seeking a substantial Kensington residence to modernise.
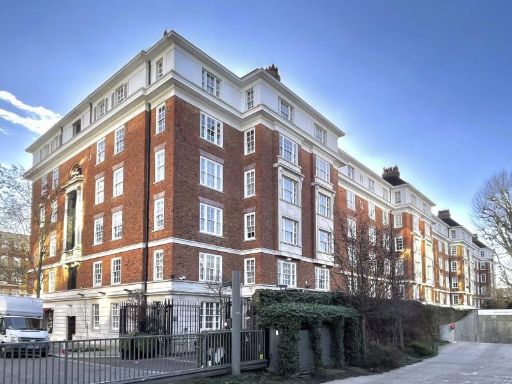 4 bedroom apartment for sale in Melbury Court, Kensington, W8 — £2,500,000 • 4 bed • 2 bath • 2700 ft²
4 bedroom apartment for sale in Melbury Court, Kensington, W8 — £2,500,000 • 4 bed • 2 bath • 2700 ft²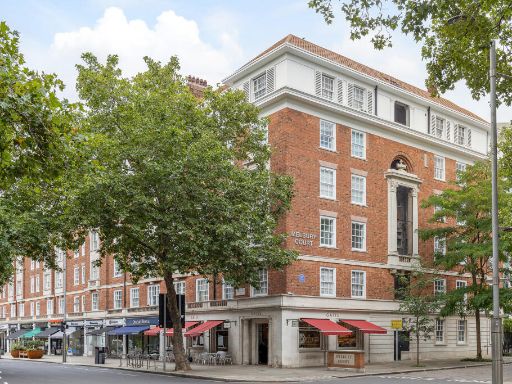 5 bedroom apartment for sale in Melbury Court, Kensington High Street, London, Kensington, London, W8, United Kingdom, W8 — £4,350,000 • 5 bed • 3 bath • 2905 ft²
5 bedroom apartment for sale in Melbury Court, Kensington High Street, London, Kensington, London, W8, United Kingdom, W8 — £4,350,000 • 5 bed • 3 bath • 2905 ft²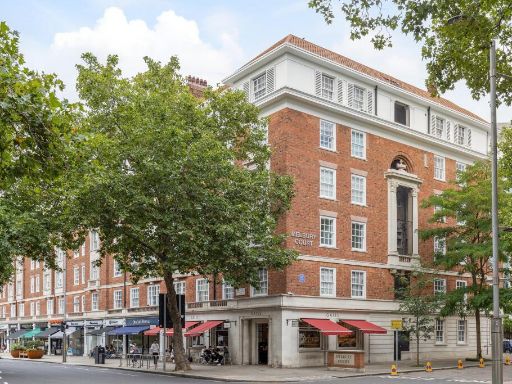 5 bedroom flat for sale in Kensington High Street, London, W8 — £4,350,000 • 5 bed • 3 bath • 2905 ft²
5 bedroom flat for sale in Kensington High Street, London, W8 — £4,350,000 • 5 bed • 3 bath • 2905 ft²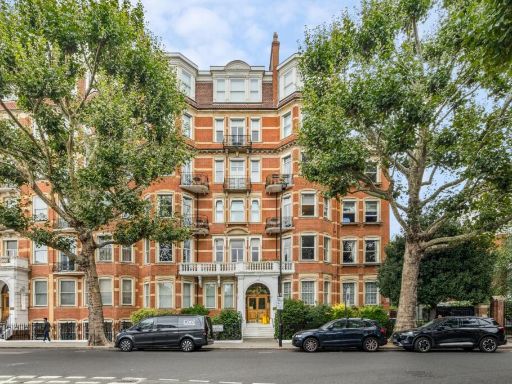 2 bedroom flat for sale in Marloes Road,
South Kensington, W8 — £1,350,000 • 2 bed • 1 bath • 1007 ft²
2 bedroom flat for sale in Marloes Road,
South Kensington, W8 — £1,350,000 • 2 bed • 1 bath • 1007 ft²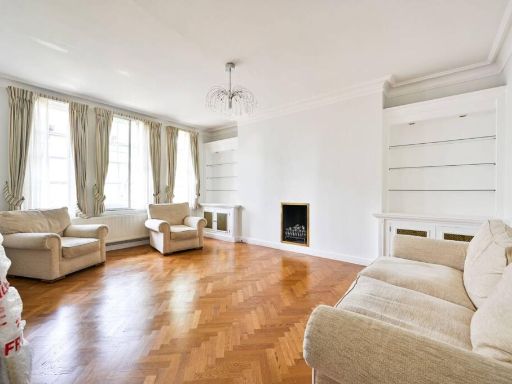 4 bedroom flat for sale in Warwick Gardens, High Street Kensington, London, W14 — £2,650,000 • 4 bed • 3 bath • 2555 ft²
4 bedroom flat for sale in Warwick Gardens, High Street Kensington, London, W14 — £2,650,000 • 4 bed • 3 bath • 2555 ft²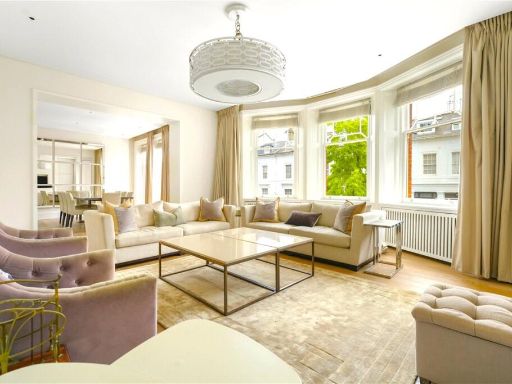 4 bedroom apartment for sale in Wynnstay Gardens, Kensington, London, W8 — £3,650,000 • 4 bed • 3 bath • 1845 ft²
4 bedroom apartment for sale in Wynnstay Gardens, Kensington, London, W8 — £3,650,000 • 4 bed • 3 bath • 1845 ft²