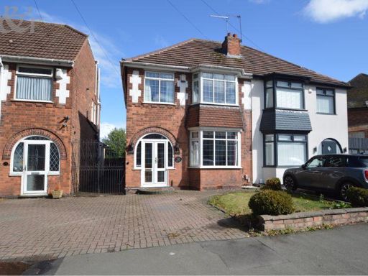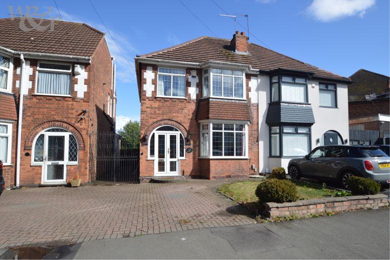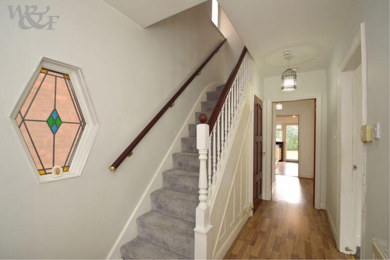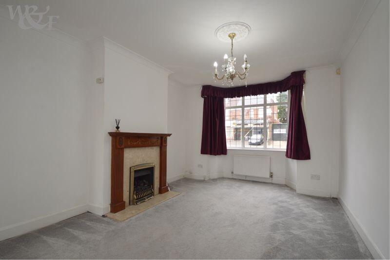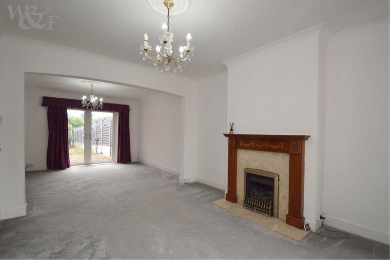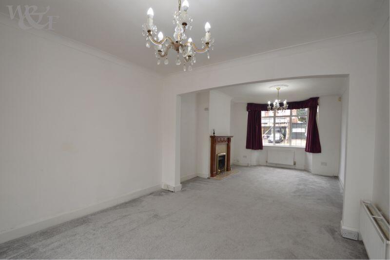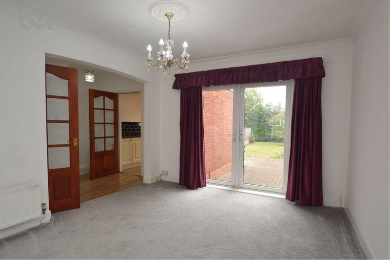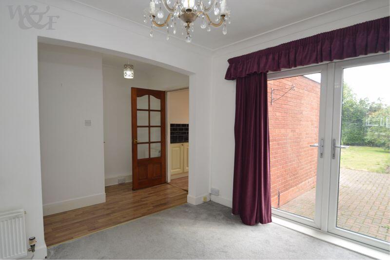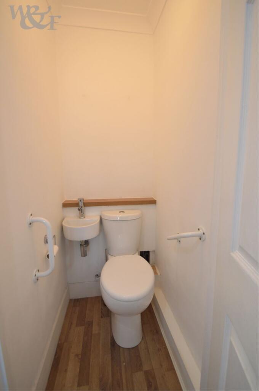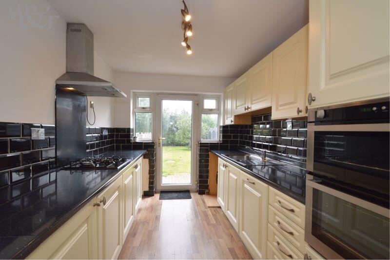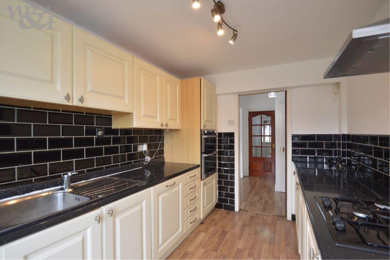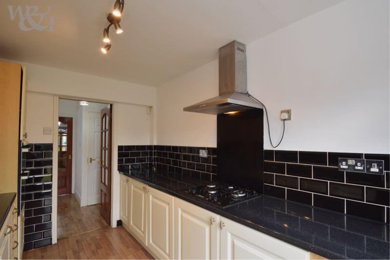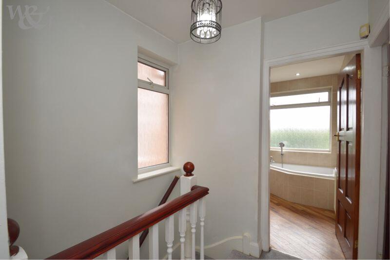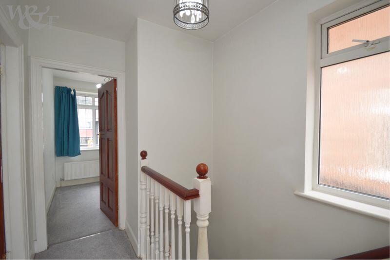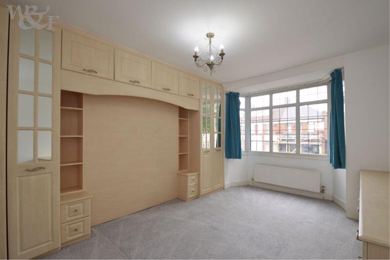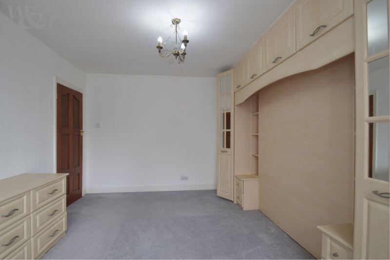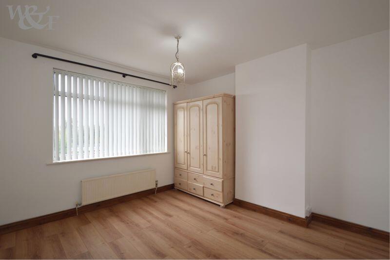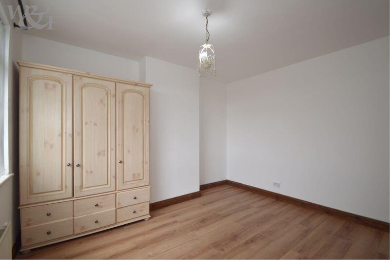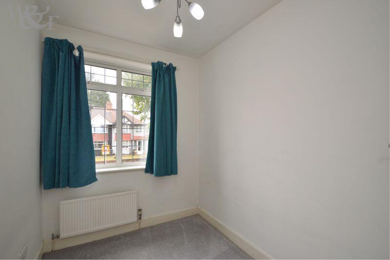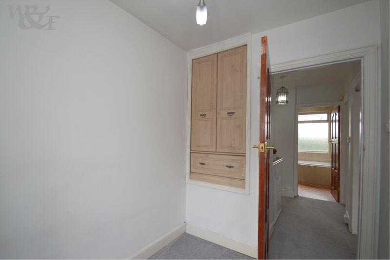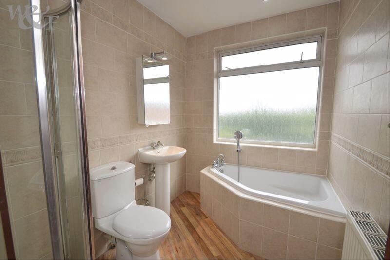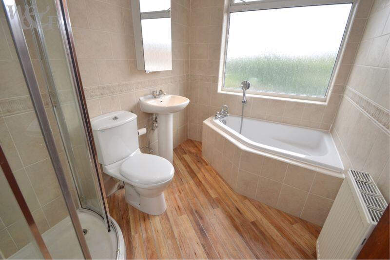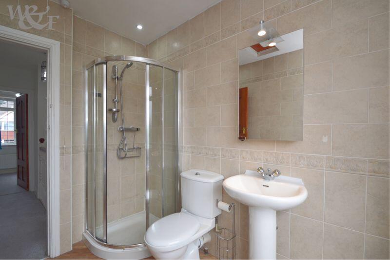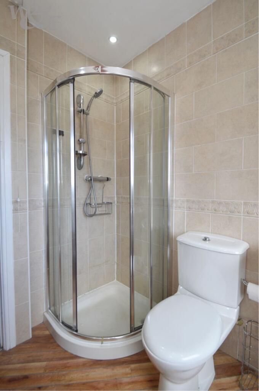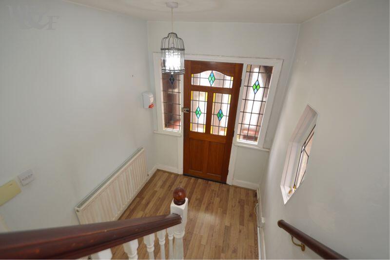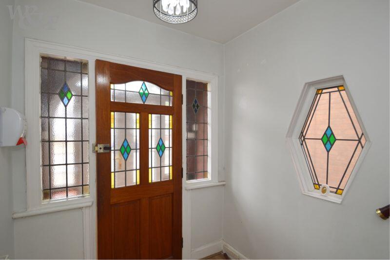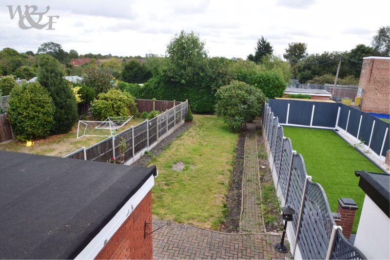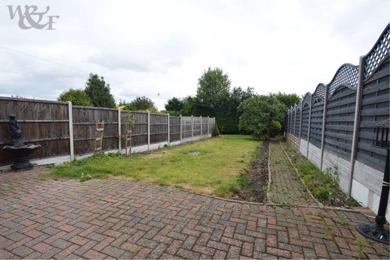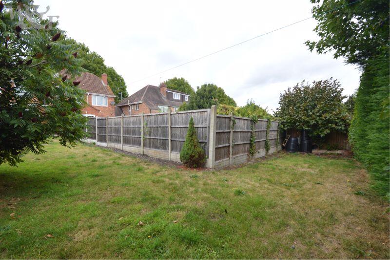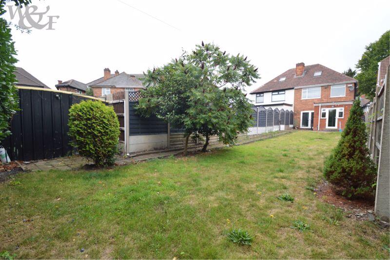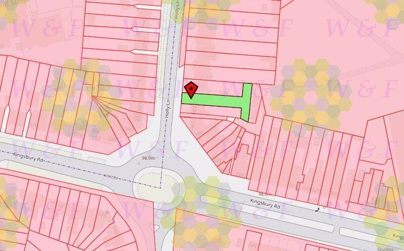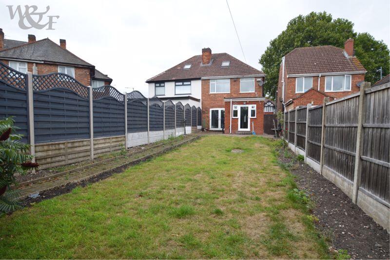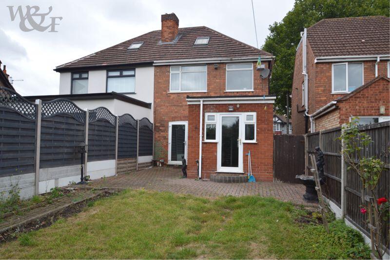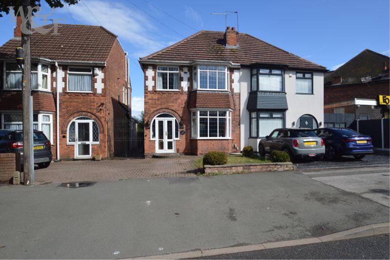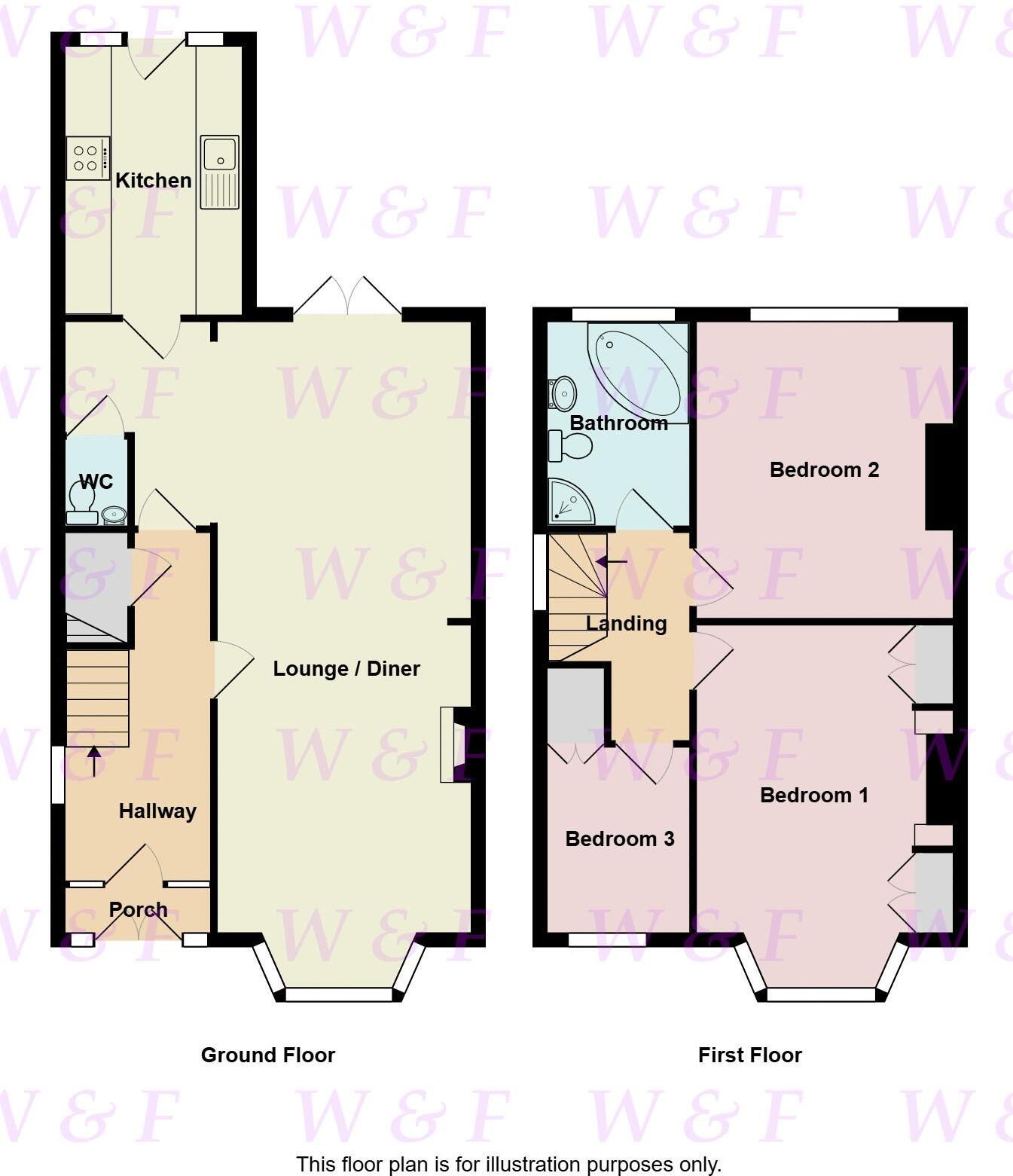Summary - 552 HOLLY LANE, ERDINGTON B24 9LY
3 bed 1 bath Semi-Detached
Chain-free three-bed semi with garden, parking and good school links..
- Three-bedroom 1930s semi with bay front and kitchen extension
- Chain-free sale, quick move possible
- Good-size T-shaped rear garden ideal for families
- Block-paved off-street parking to the front
- Four-piece first-floor bathroom, separate ground-floor WC
- EPC rating D; solid walls likely uninsulated
- Area shows above-average crime and local deprivation
- Close to several Good-rated primary and secondary schools
A traditional 1930s bay-fronted semi with practical family accommodation and useful extension to the rear. The ground floor offers a good-size entrance hall, guests WC, and two reception rooms divided by a feature arch, while the extended kitchen opens onto a generous T-shaped rear garden — ideal for children and outdoor entertaining. Off-street block-paved parking to the front adds everyday convenience.
Occupying a convenient Erdington location, the house sits close to well-regarded primary and secondary schools, local shops and frequent bus routes, with quick road links to the M6 and A38. The accommodation is chain-free, which can speed a buyer’s move and suits families seeking a straightforward purchase.
Practical considerations: the property has an EPC rating of D, solid brick walls likely without cavity insulation, and likely benefits from energy-efficiency improvements. Crime levels in the wider area are above average and the neighbourhood shows signs of deprivation; buyers should assess local amenities and safety expectations. Services, fittings and measurements have not been tested and should be verified by surveyors and solicitors.
This house will suit a growing family or buyer wanting a manageable three-bedroom home with scope to improve energy performance and modernise finishes. The layout and plot give clear potential for refurbishment-led value uplift while keeping running costs reasonable with mains gas central heating and double glazing already fitted.
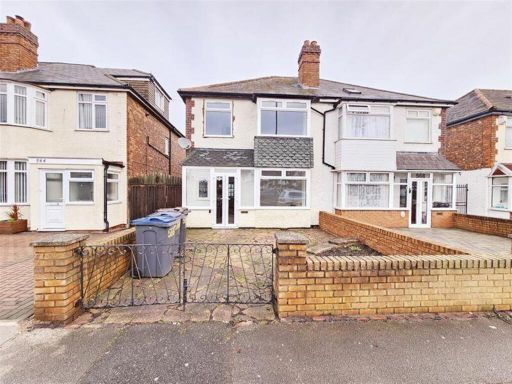 3 bedroom semi-detached house for sale in Kingsbury Road, Erdington, Birmingham, B24 — £270,000 • 3 bed • 1 bath
3 bedroom semi-detached house for sale in Kingsbury Road, Erdington, Birmingham, B24 — £270,000 • 3 bed • 1 bath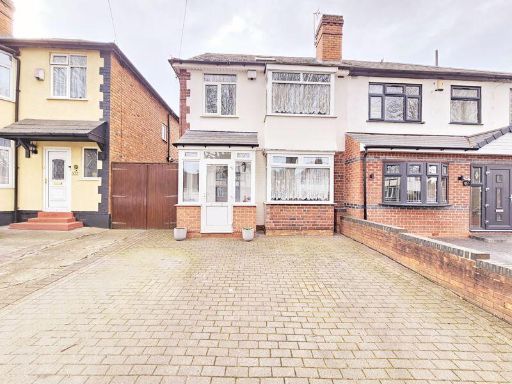 4 bedroom semi-detached house for sale in Holly Lane, Erdington, Birmingham, B24 9LU, B24 — £315,000 • 4 bed • 2 bath • 1228 ft²
4 bedroom semi-detached house for sale in Holly Lane, Erdington, Birmingham, B24 9LU, B24 — £315,000 • 4 bed • 2 bath • 1228 ft²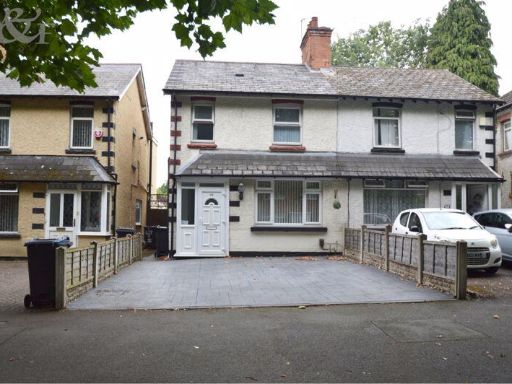 3 bedroom semi-detached house for sale in Holly Lane, Birmingham, B24 — £245,000 • 3 bed • 1 bath
3 bedroom semi-detached house for sale in Holly Lane, Birmingham, B24 — £245,000 • 3 bed • 1 bath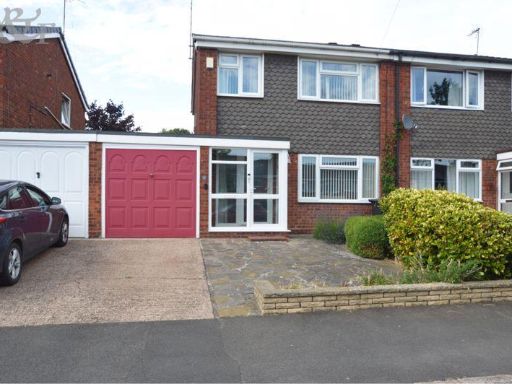 3 bedroom semi-detached house for sale in Sandon Grove, Birmingham, B24 — £264,500 • 3 bed • 1 bath • 851 ft²
3 bedroom semi-detached house for sale in Sandon Grove, Birmingham, B24 — £264,500 • 3 bed • 1 bath • 851 ft²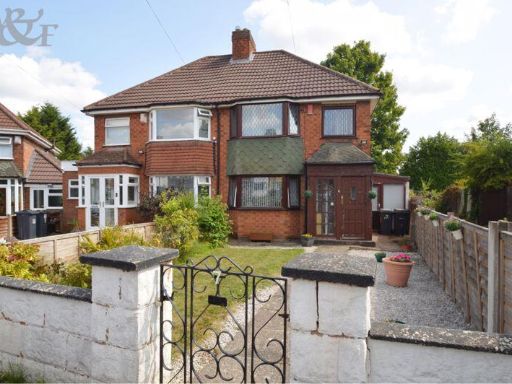 3 bedroom semi-detached house for sale in Whitminster Avenue, Birmingham, B24 — £245,000 • 3 bed • 1 bath • 861 ft²
3 bedroom semi-detached house for sale in Whitminster Avenue, Birmingham, B24 — £245,000 • 3 bed • 1 bath • 861 ft²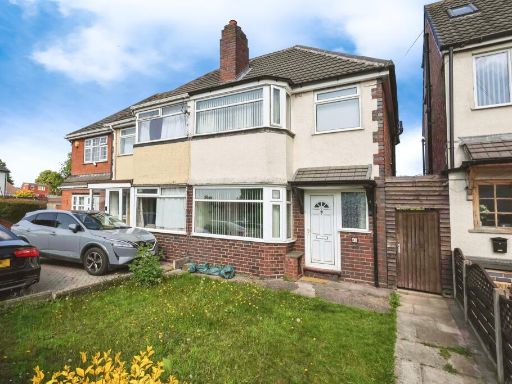 3 bedroom semi-detached house for sale in Sheaf Lane, Birmingham, B26 — £240,000 • 3 bed • 1 bath • 636 ft²
3 bedroom semi-detached house for sale in Sheaf Lane, Birmingham, B26 — £240,000 • 3 bed • 1 bath • 636 ft²

































































