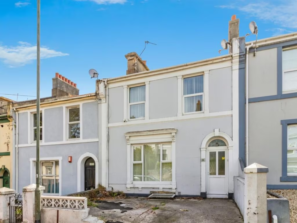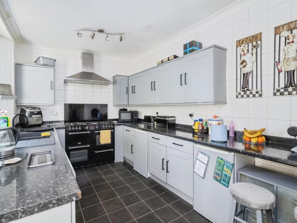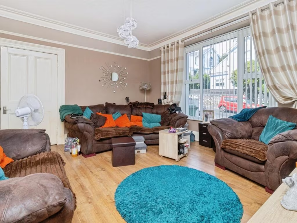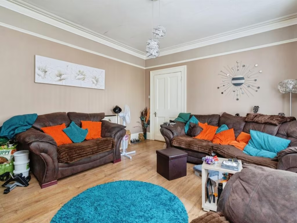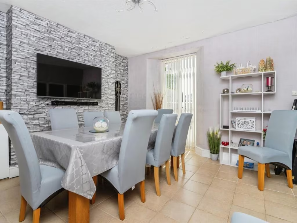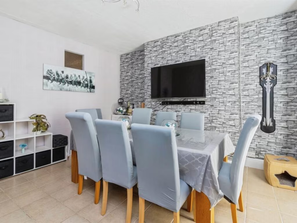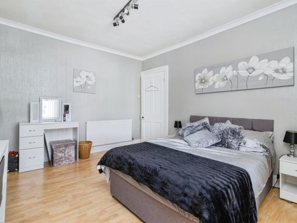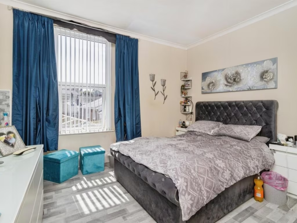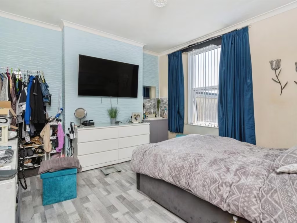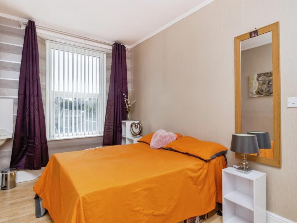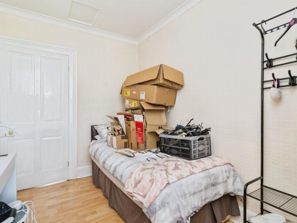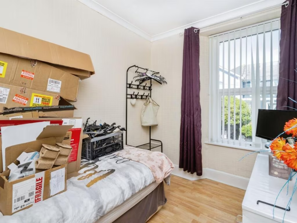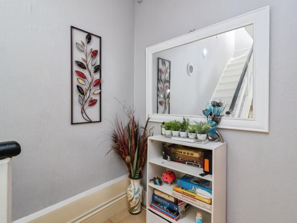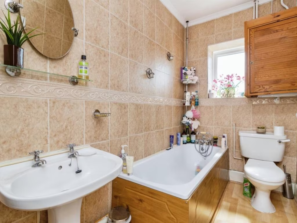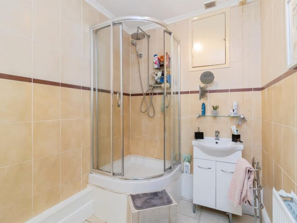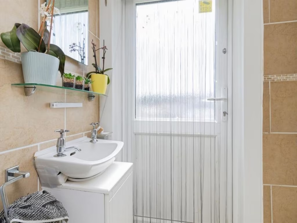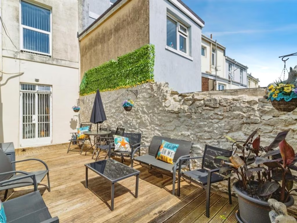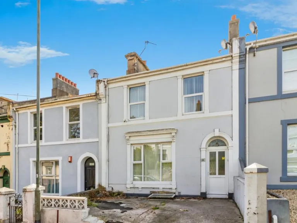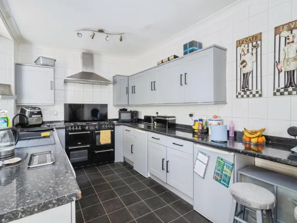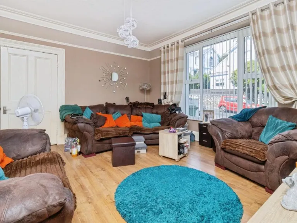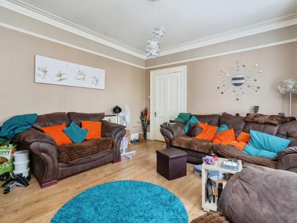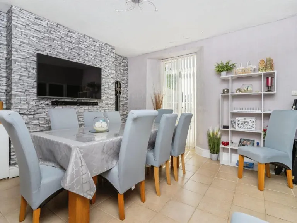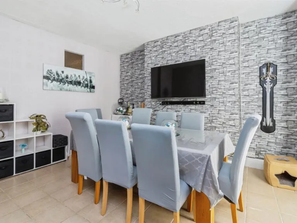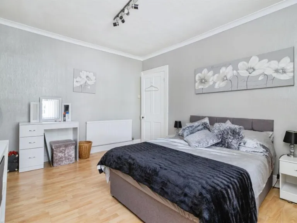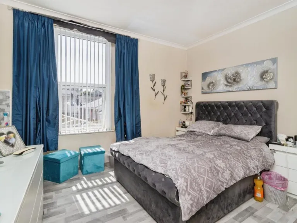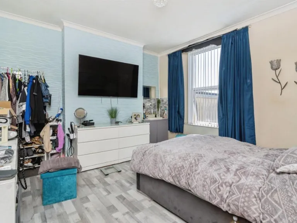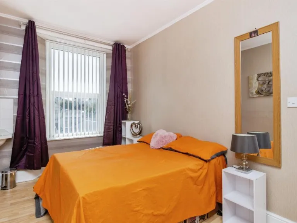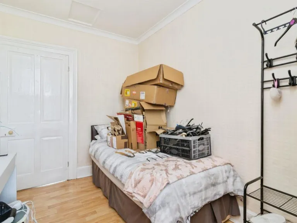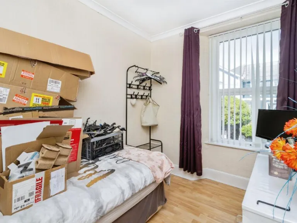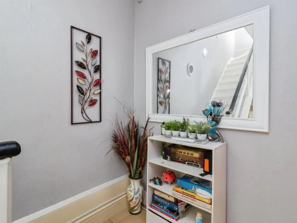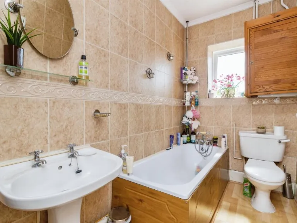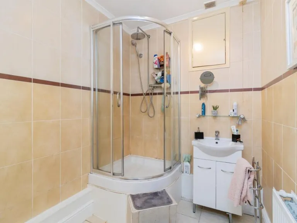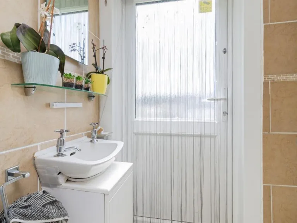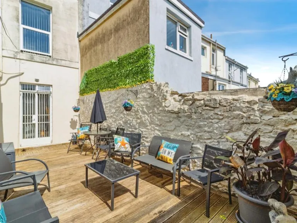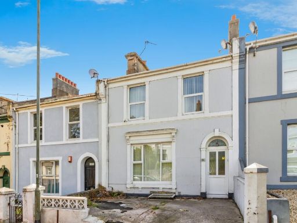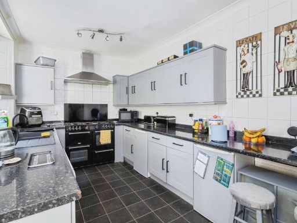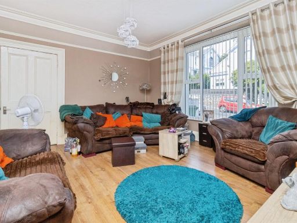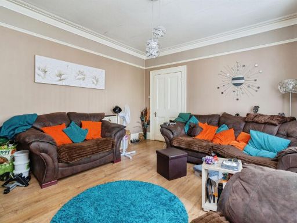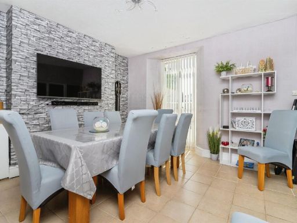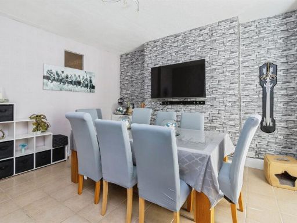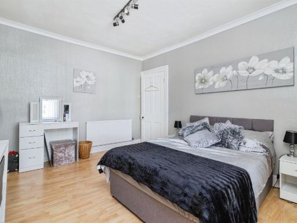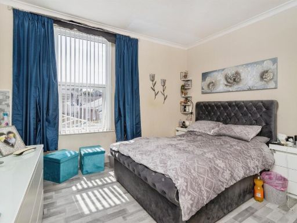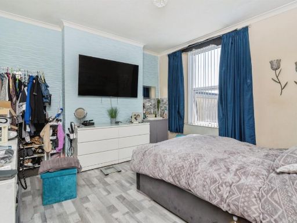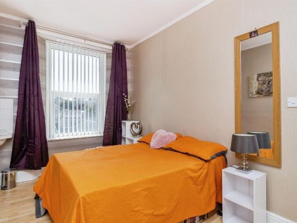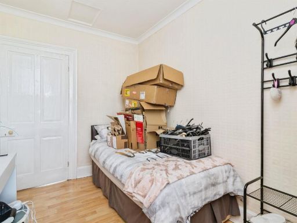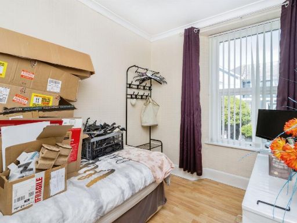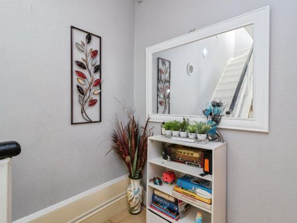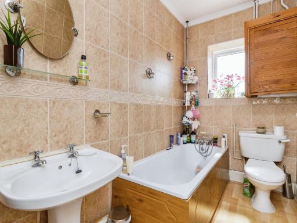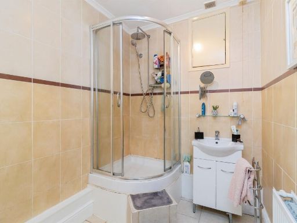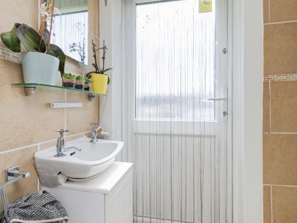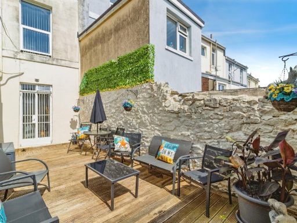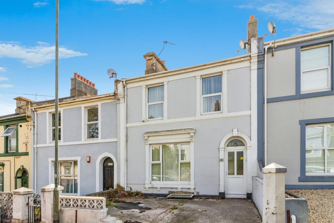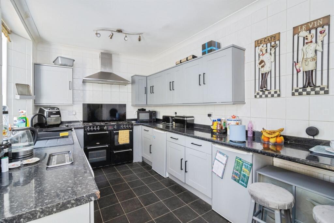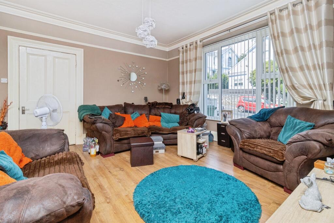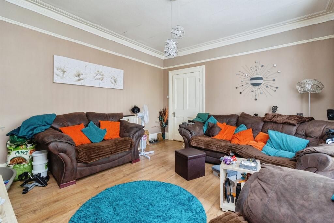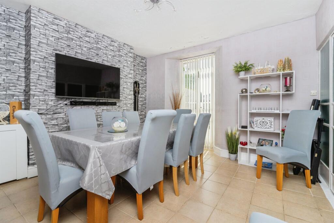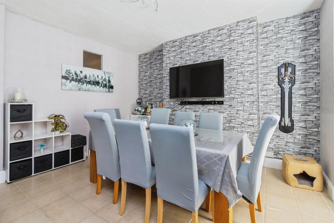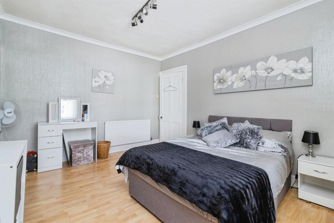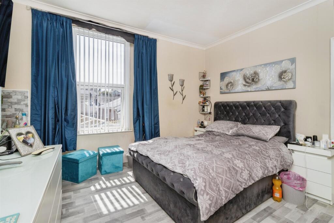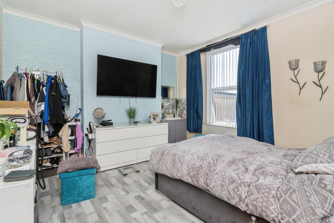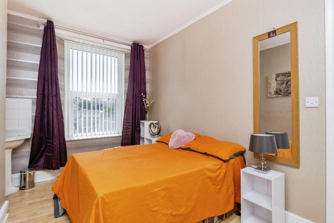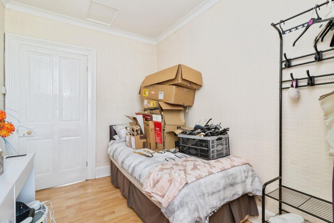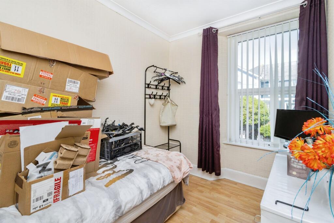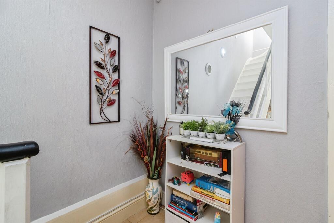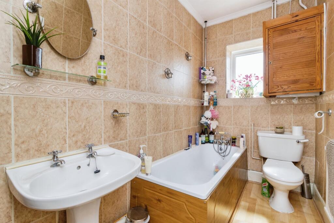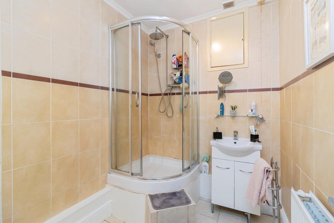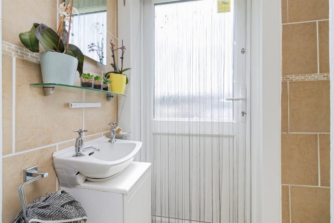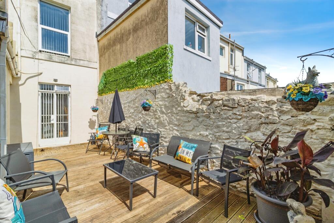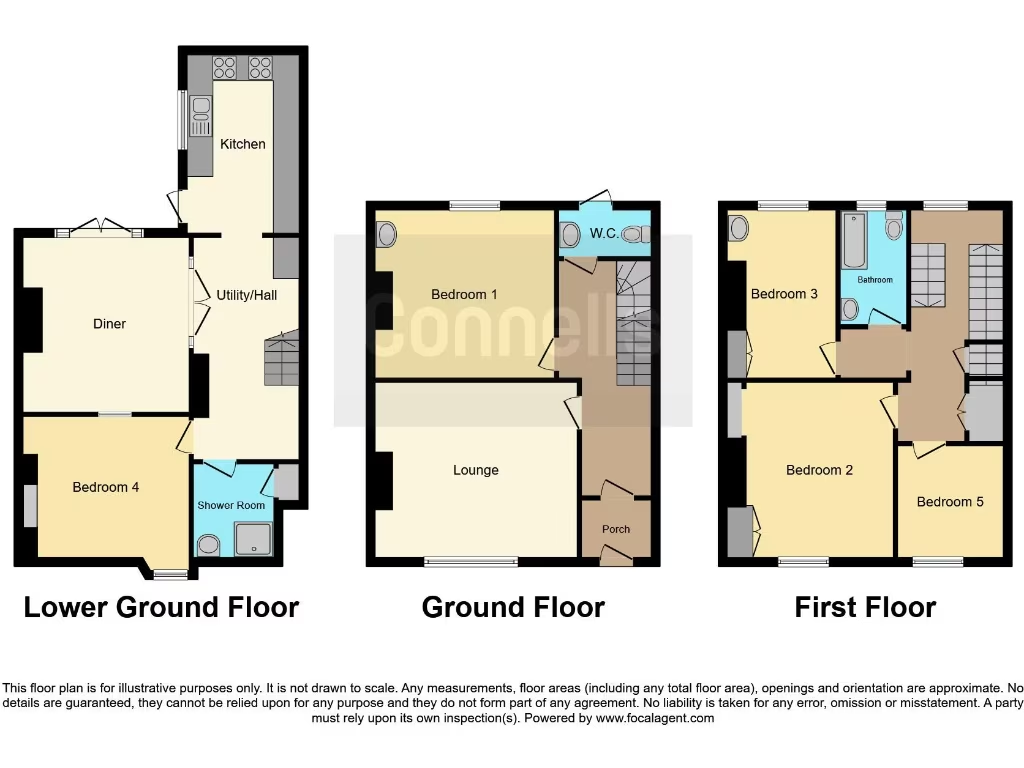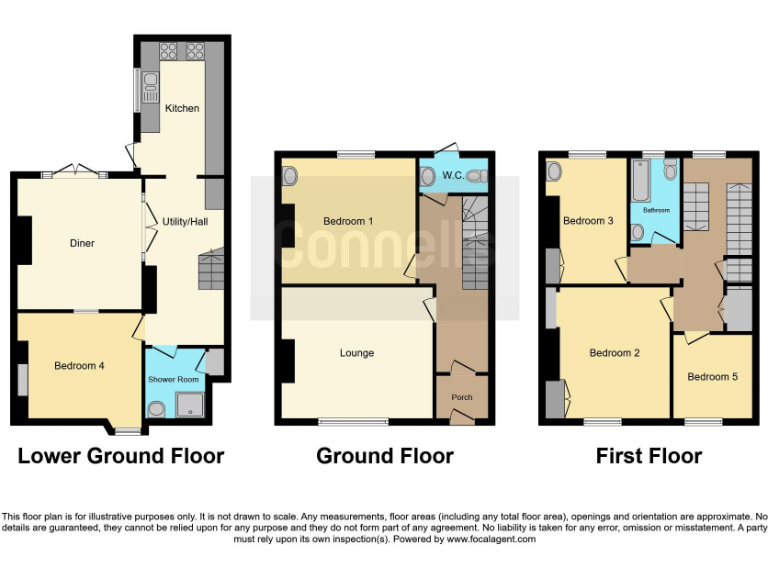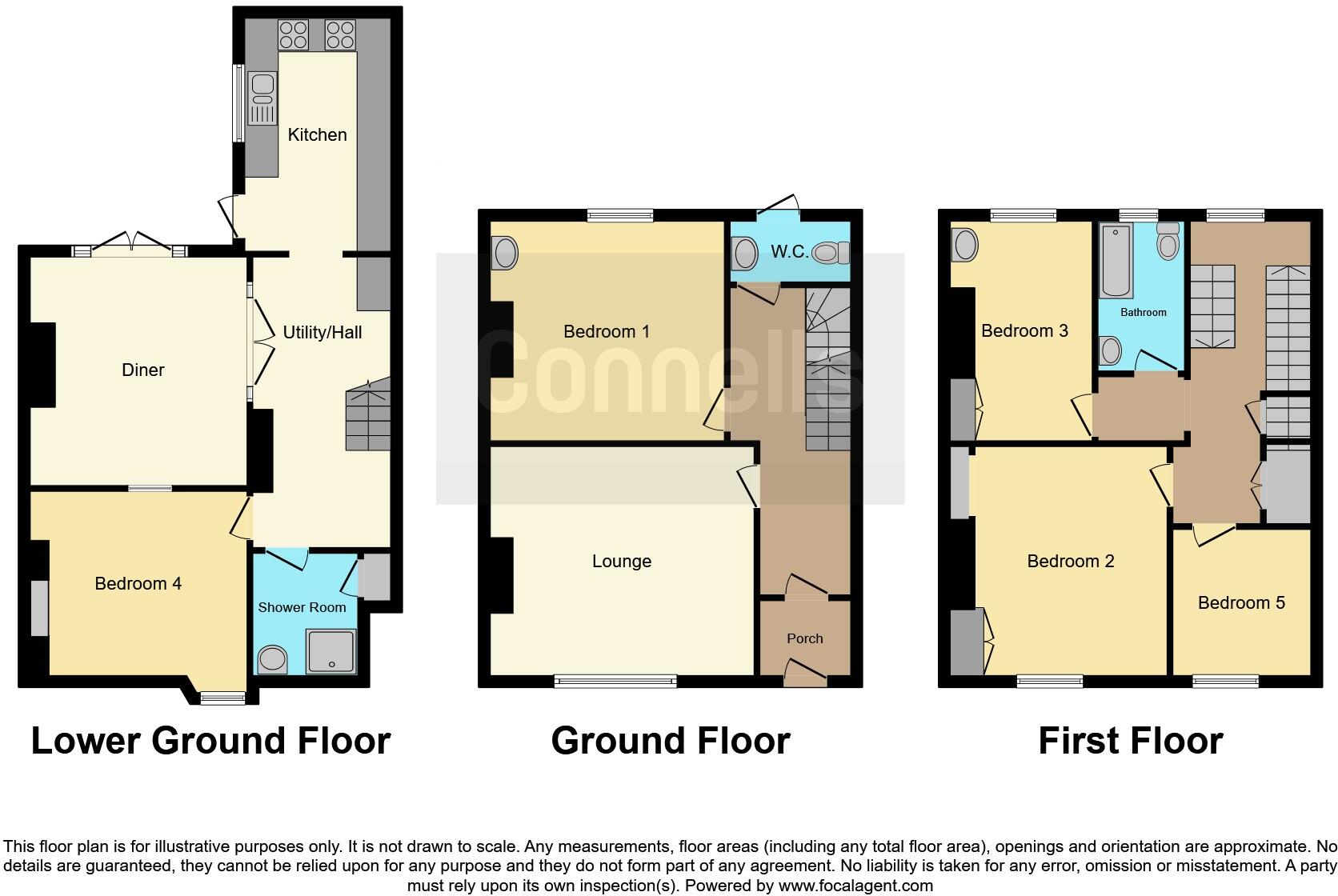Summary - 24 HATFIELD ROAD TORQUAY TQ1 3BP
5 bed 1 bath Terraced
Spacious family layout with driveway and renovation potential close to schools..
- Five spacious bedrooms across three levels
- Two reception rooms plus separate dining area
- Downstairs shower room, upstairs bathroom and separate WC
- Driveway parking and decked rear garden (small plot)
- Victorian mid-terrace with period character and double glazing
- Walls likely uninsulated; renovation and insulation recommended
- External maintenance needed on façade and possible internal updates
- Located in a very deprived area; consider long-term value factors
A substantial five-bedroom Victorian terraced house on Hatfield Road, offering flexible living across multiple levels for a growing family. The house includes two reception rooms, a contemporary kitchen, a downstairs shower room and an upstairs bathroom, plus a separate WC for convenience. Driveway parking and a decked rear garden provide useful outdoor space in a central location close to schools, shops and transport links.
The property is a period build (pre-1900) with character features and double glazing; it is freehold with affordable council tax. The house has generous room proportions for the footprint shown, making it well suited to families who need versatile space or buyers seeking rental/investment potential in TQ1.
Buyers should note this is a modest plot with a small overall footprint and some external maintenance is evident to the period façade. The walls are likely uninsulated (stone construction assumed), so upgrading insulation and carrying out cosmetic renovation will improve comfort and reduce running costs. The area scores as very deprived, which may affect resale or rental values long-term.
In short, this is a practical, centrally located family home with scope to add value through targeted refurbishment and energy-efficiency improvements. It will suit buyers seeking space and potential in Torquay rather than a fully finished turnkey property.
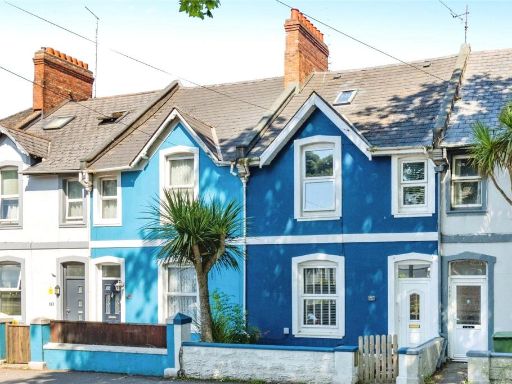 5 bedroom terraced house for sale in Lymington Road, TORQUAY, Devon, TQ1 — £250,000 • 5 bed • 3 bath • 1667 ft²
5 bedroom terraced house for sale in Lymington Road, TORQUAY, Devon, TQ1 — £250,000 • 5 bed • 3 bath • 1667 ft²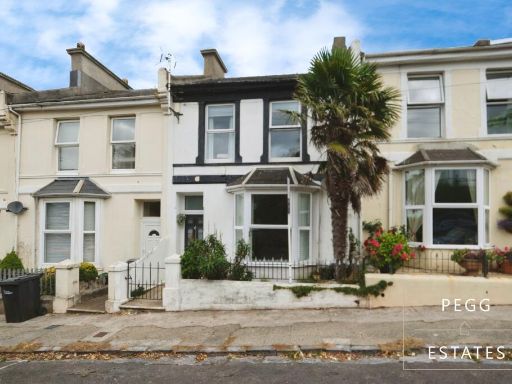 5 bedroom terraced house for sale in Warberry Road West, Torquay, TQ1 — £325,000 • 5 bed • 2 bath • 1636 ft²
5 bedroom terraced house for sale in Warberry Road West, Torquay, TQ1 — £325,000 • 5 bed • 2 bath • 1636 ft²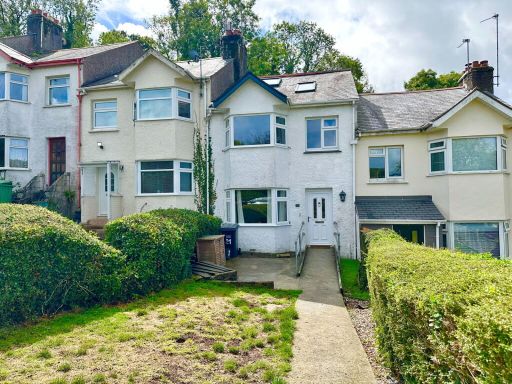 5 bedroom terraced house for sale in Westhill Road, Torquay, TQ1 4PE, TQ1 — £280,000 • 5 bed • 3 bath • 1314 ft²
5 bedroom terraced house for sale in Westhill Road, Torquay, TQ1 4PE, TQ1 — £280,000 • 5 bed • 3 bath • 1314 ft²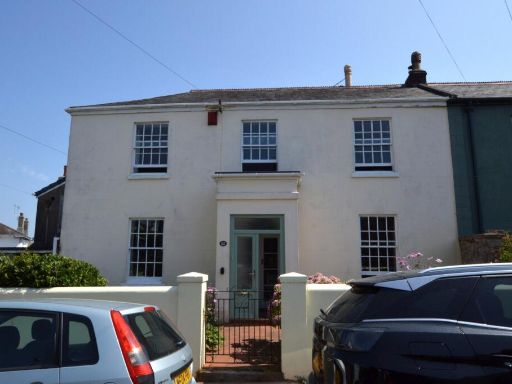 5 bedroom terraced house for sale in Trumlands Road, St Marychurch, Torquay, Devon, TQ1 — £400,000 • 5 bed • 3 bath • 1716 ft²
5 bedroom terraced house for sale in Trumlands Road, St Marychurch, Torquay, Devon, TQ1 — £400,000 • 5 bed • 3 bath • 1716 ft²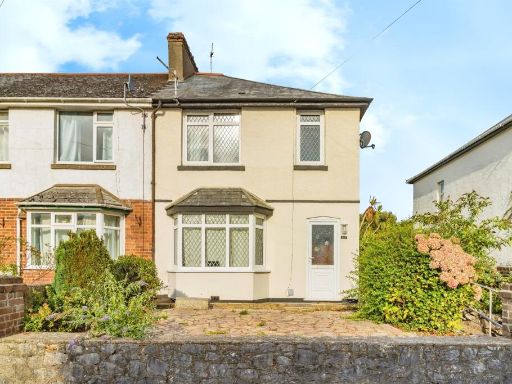 3 bedroom end of terrace house for sale in Hartop Road, Torquay, TQ1 — £240,000 • 3 bed • 1 bath • 958 ft²
3 bedroom end of terrace house for sale in Hartop Road, Torquay, TQ1 — £240,000 • 3 bed • 1 bath • 958 ft²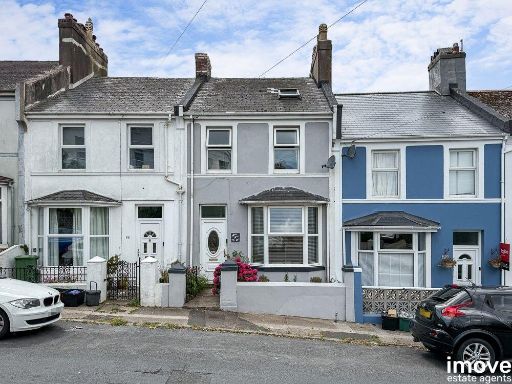 4 bedroom terraced house for sale in Shirburn Road, Torquay, TQ1 — £260,000 • 4 bed • 2 bath • 1153 ft²
4 bedroom terraced house for sale in Shirburn Road, Torquay, TQ1 — £260,000 • 4 bed • 2 bath • 1153 ft²