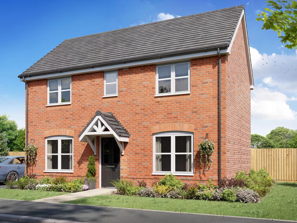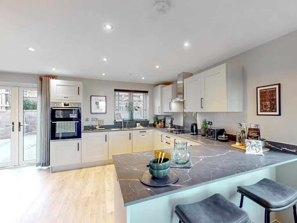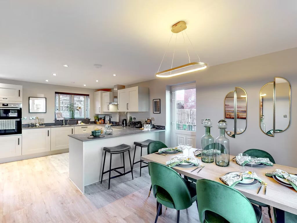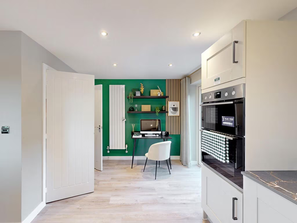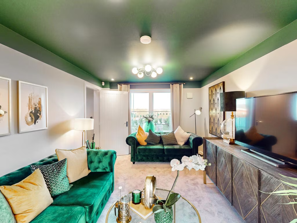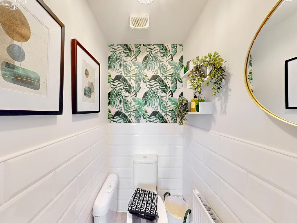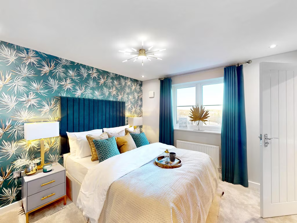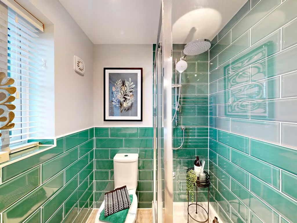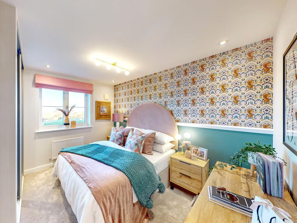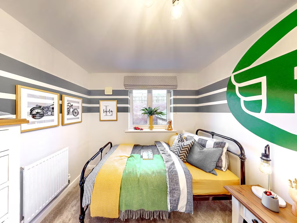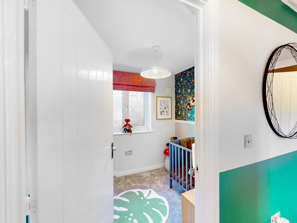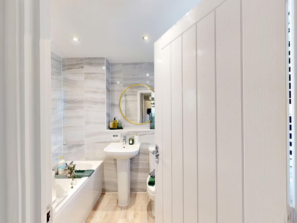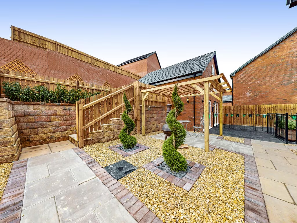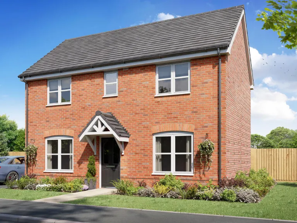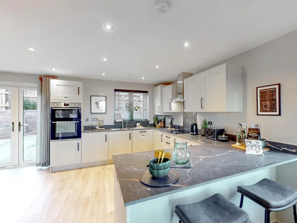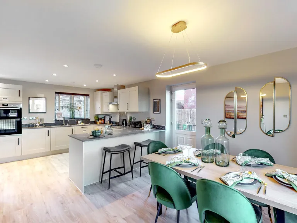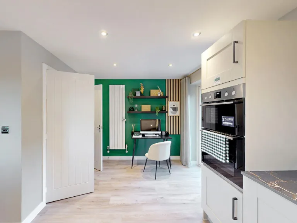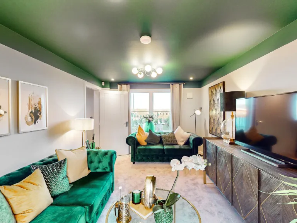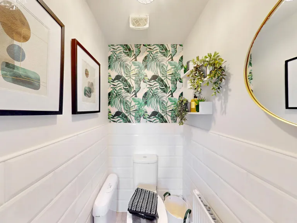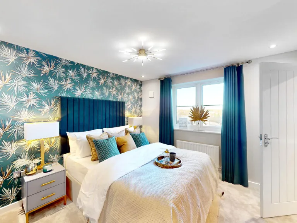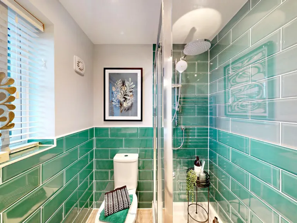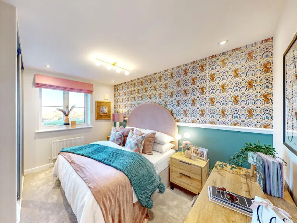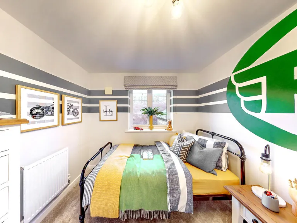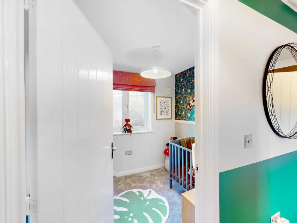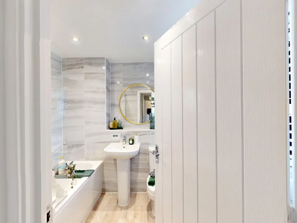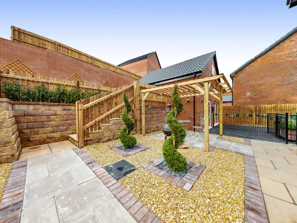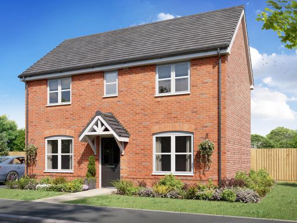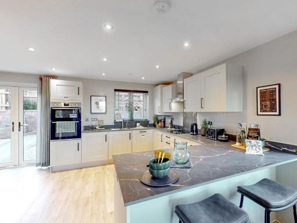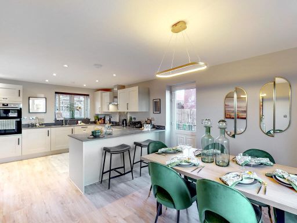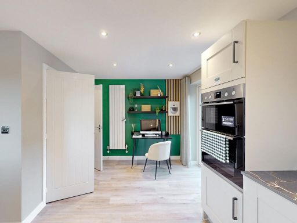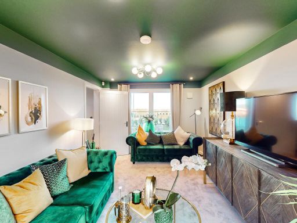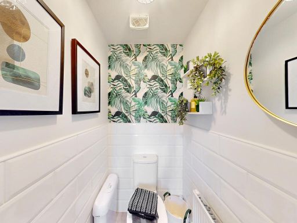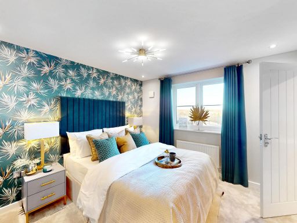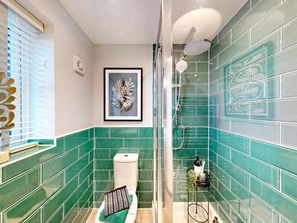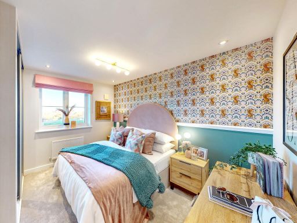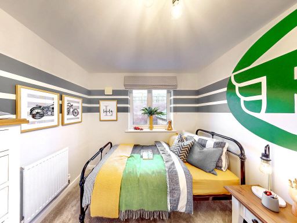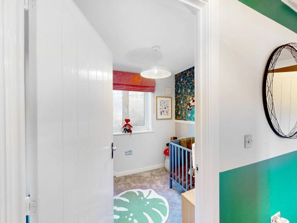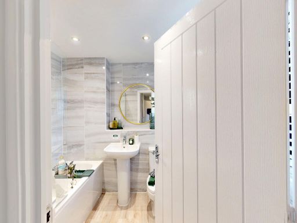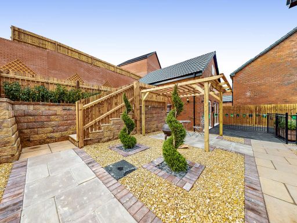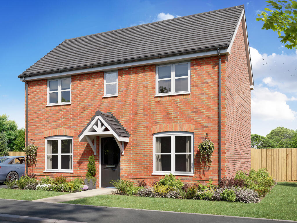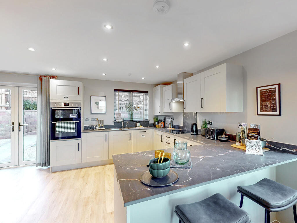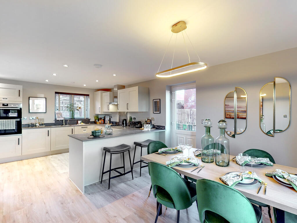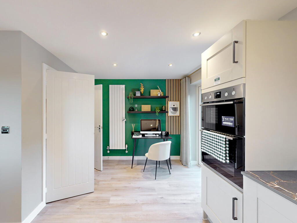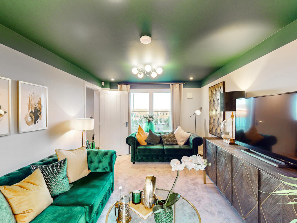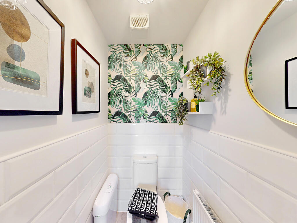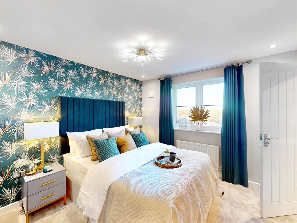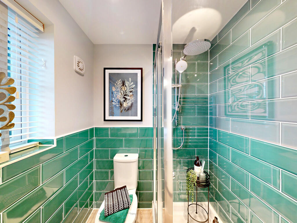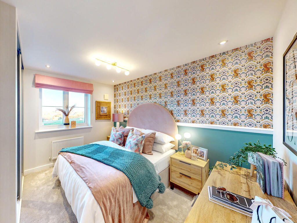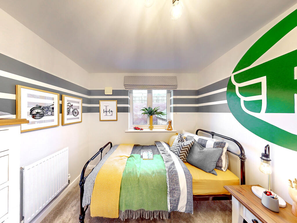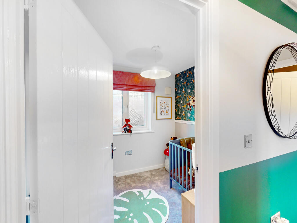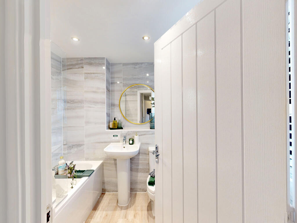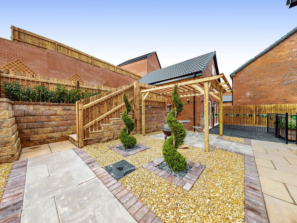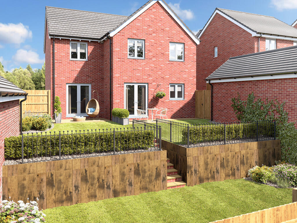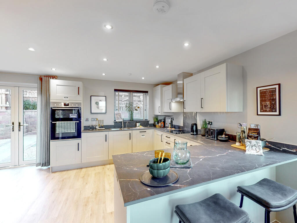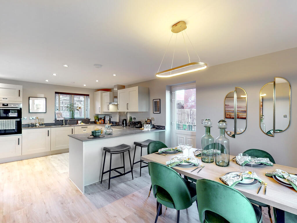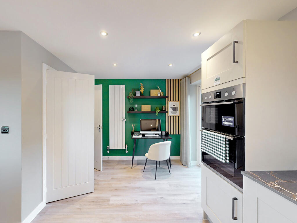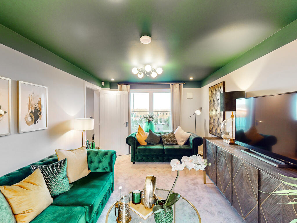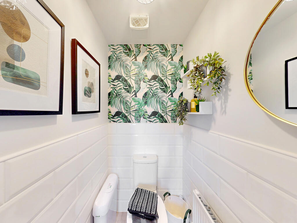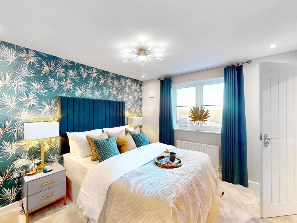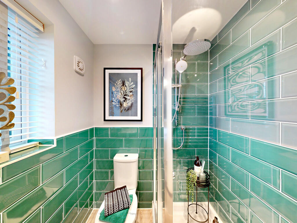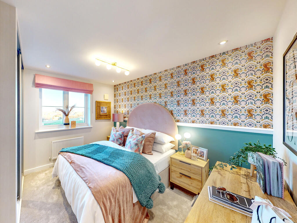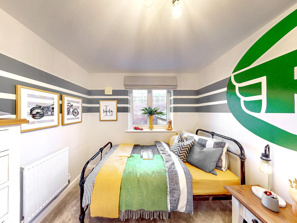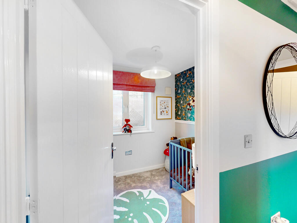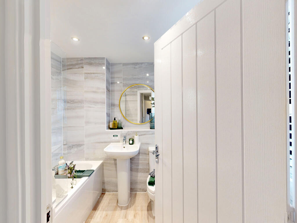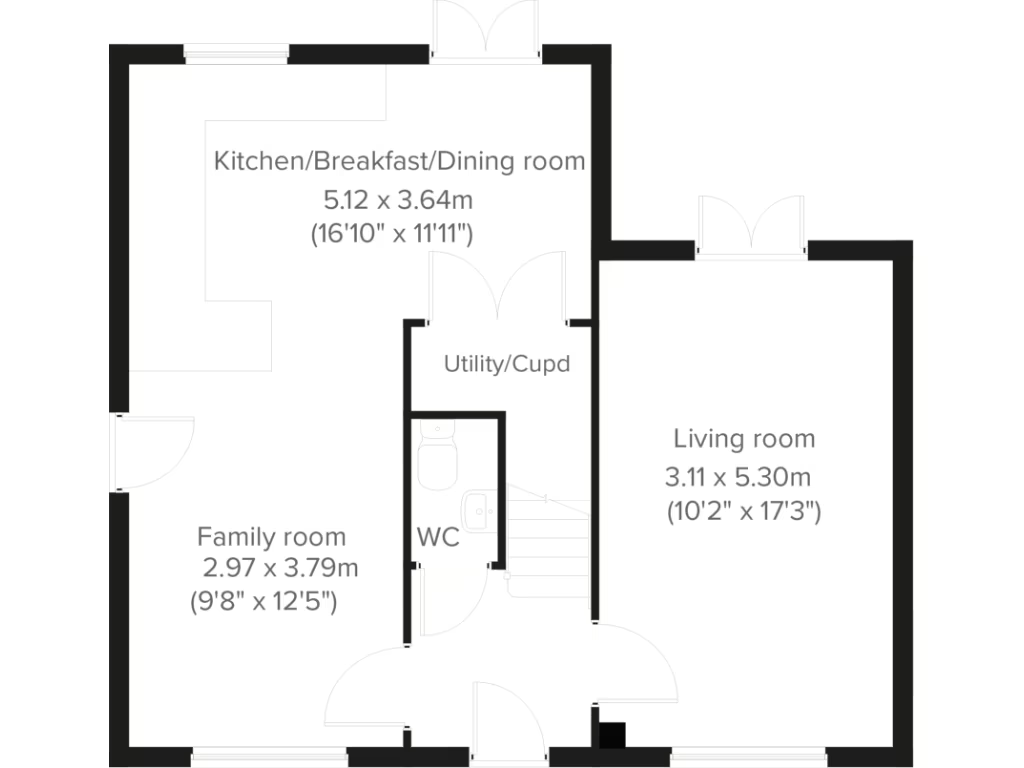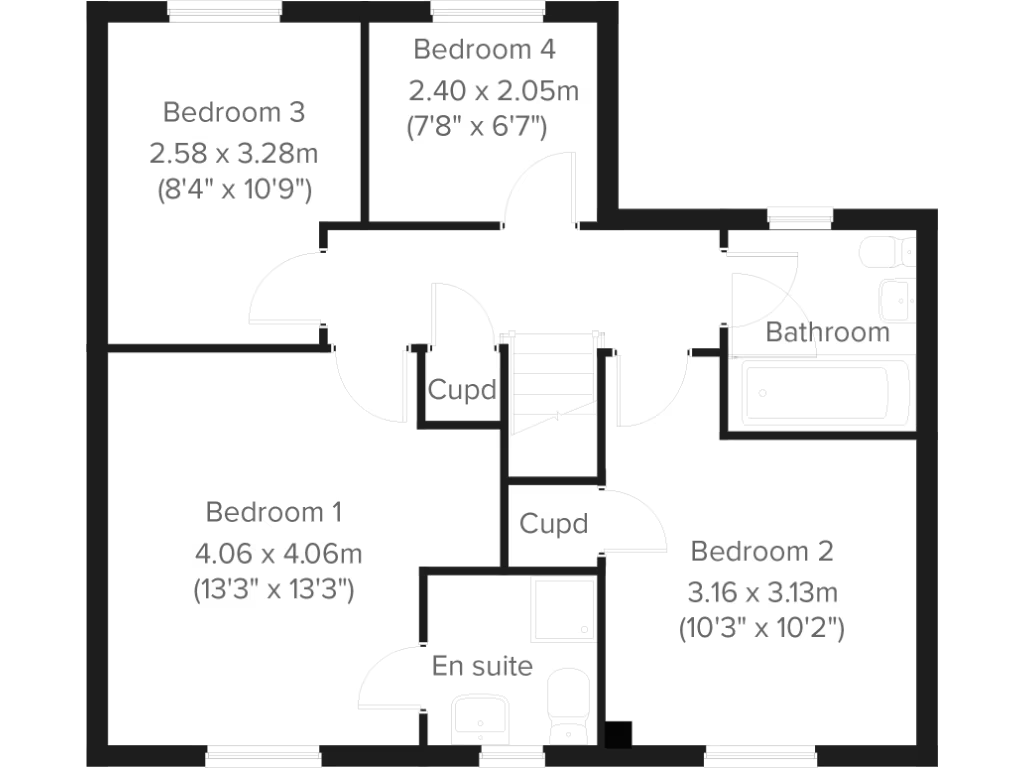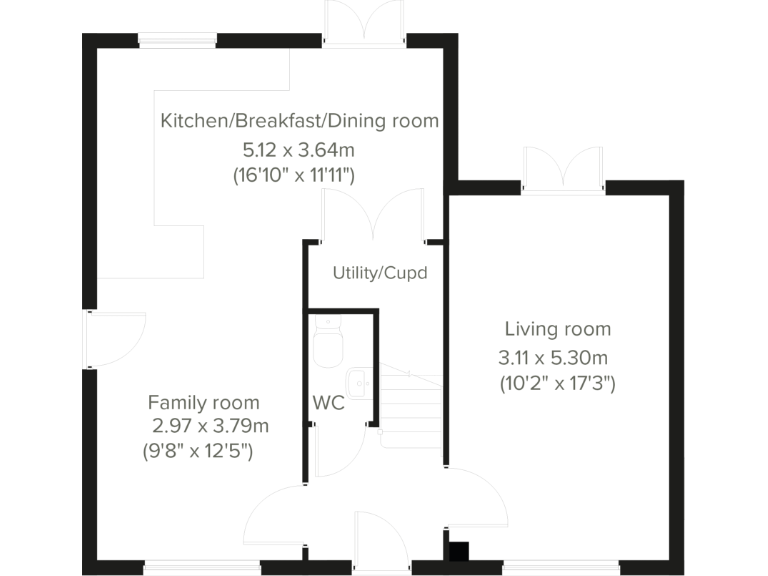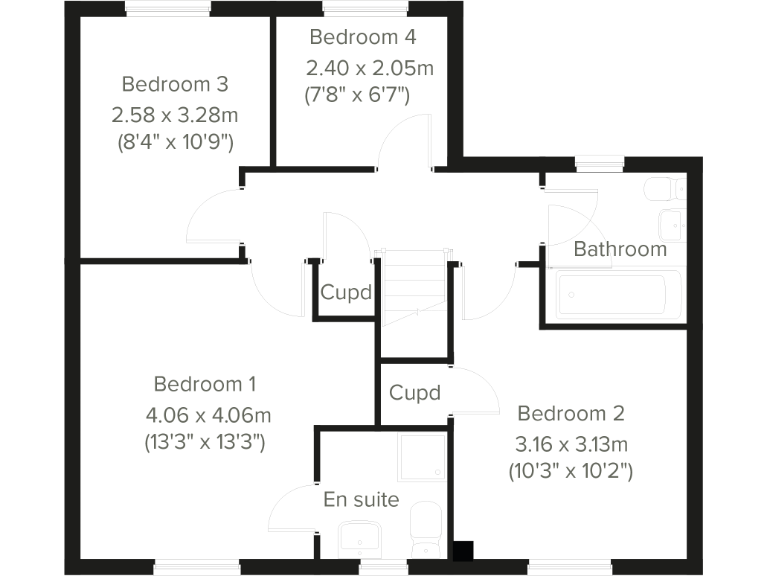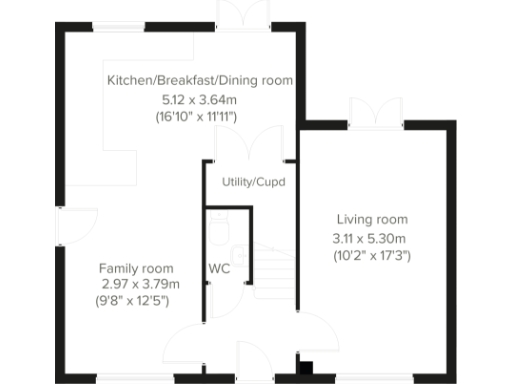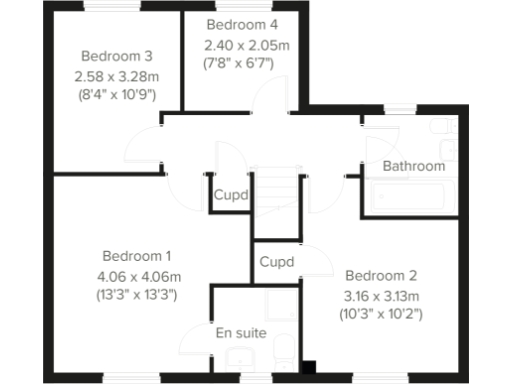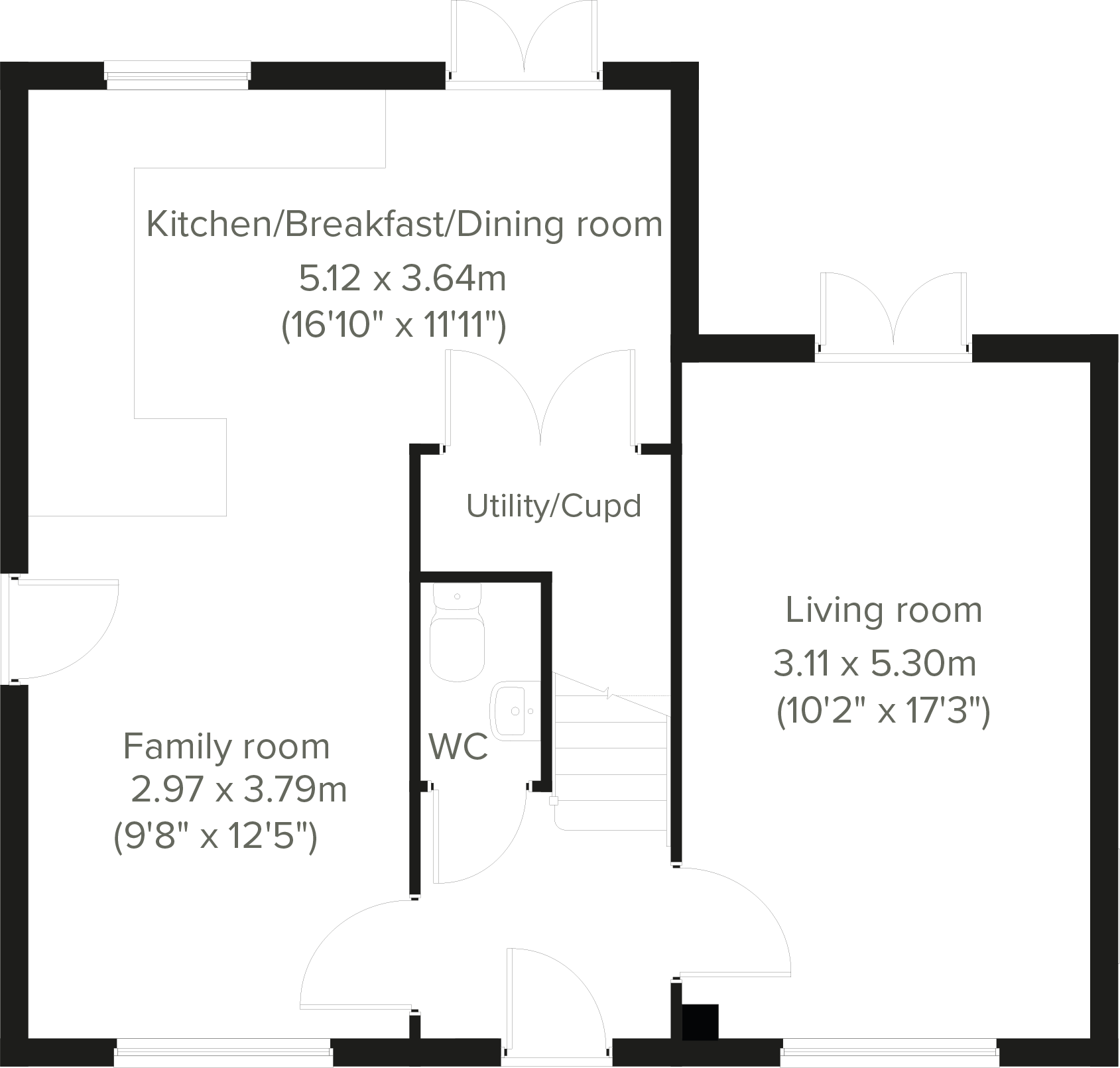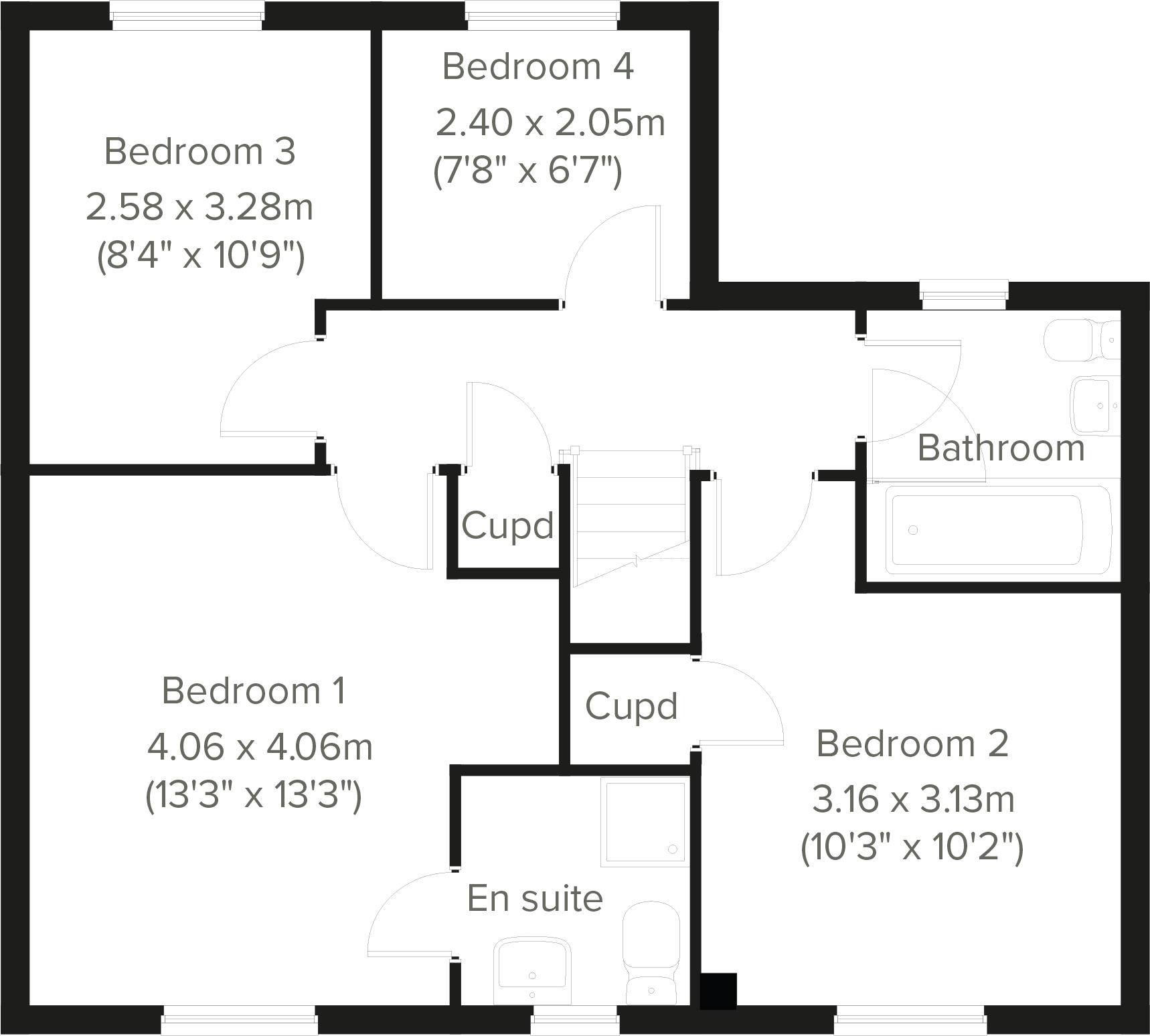Summary - The View,
Brockhill,
Redditch,
Worcestershire,
B97 6BP B97 6BP
4 bed 1 bath Detached
Light-filled living with garden, garage and parking in a popular suburb.
- Four-bedroom detached new-build with modern fixtures
- Open-plan kitchen/breakfast with French doors to garden
- Separate living room and dining room; both open to garden
- Bedroom 1 features an en suite; built-in storage cupboards
- Single garage plus two parking spaces (car port noted)
- Overall size compact at approximately 918 sq ft
- Paperwork lists one bathroom; description cites en suite and family bath — verify
- Freehold; energy-efficient new build in low-crime area
A contemporary four-bedroom detached house arranged over two storeys, built as a new build and designed for family living. The ground floor offers an open-plan kitchen/breakfast room and a separate living room, both with French doors that lead directly to a decent rear garden, plus a practical utility room and downstairs WC. The first floor includes a principal bedroom with an en suite and three further bedrooms served by a family bathroom. Built-in storage cupboards, a single garage and two parking spaces add daily convenience.
The home measures about 918 sq ft, so rooms are compact but efficiently planned; high-quality modern fixtures and integrated kitchen appliances reflect the new-build specification and energy-efficient construction. The area is a comfortable suburb popular with multi-ethnic professionals and families, with low local crime, excellent mobile signal and fast broadband — useful for working from home.
Notable points to verify: official paperwork lists a single bathroom, yet the layout description refers to both a family bathroom and an en suite — buyers should confirm exact statutory bathroom count. The overall footprint is relatively small for a four-bedroom detached house, which may suit families wanting low-maintenance living but could feel tight for those needing large reception spaces. Council tax band will be set post-occupation.
This property suits buyers seeking a modern, low-maintenance family base in a very affluent, well-connected suburb, close to primary and secondary schooling. It offers immediate move-in readiness with scope to personalise finishes where desired.
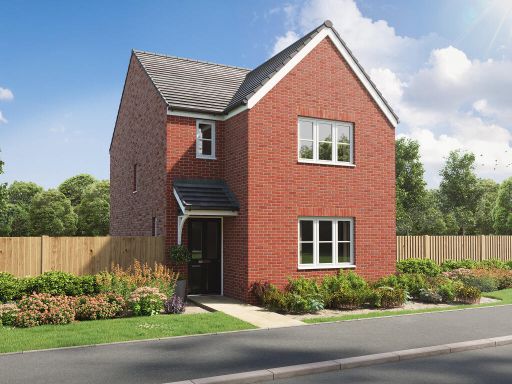 3 bedroom detached house for sale in The View,
Brockhill,
Redditch,
Worcestershire,
B97 6BP, B97 — £375,000 • 3 bed • 1 bath • 321 ft²
3 bedroom detached house for sale in The View,
Brockhill,
Redditch,
Worcestershire,
B97 6BP, B97 — £375,000 • 3 bed • 1 bath • 321 ft²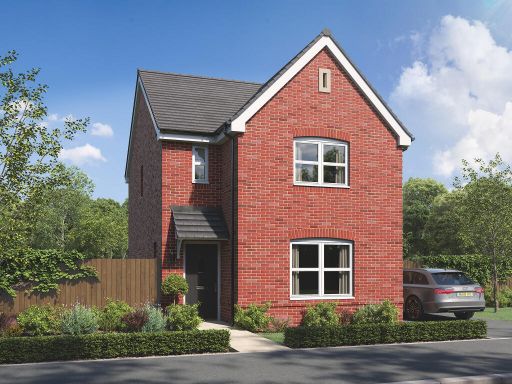 3 bedroom detached house for sale in The View,
Brockhill,
Redditch,
Worcestershire,
B97 6BP, B97 — £363,000 • 3 bed • 1 bath • 320 ft²
3 bedroom detached house for sale in The View,
Brockhill,
Redditch,
Worcestershire,
B97 6BP, B97 — £363,000 • 3 bed • 1 bath • 320 ft²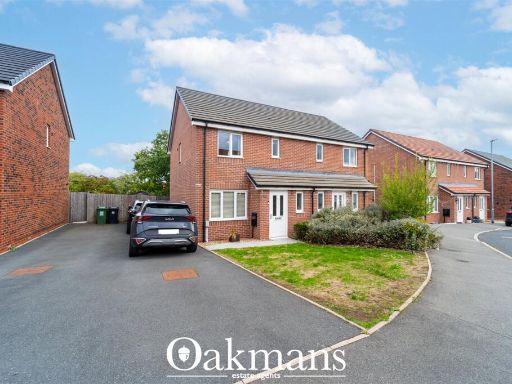 3 bedroom semi-detached house for sale in Laceby Close, Redditch, Worcestershire, B97 — £280,000 • 3 bed • 2 bath • 731 ft²
3 bedroom semi-detached house for sale in Laceby Close, Redditch, Worcestershire, B97 — £280,000 • 3 bed • 2 bath • 731 ft²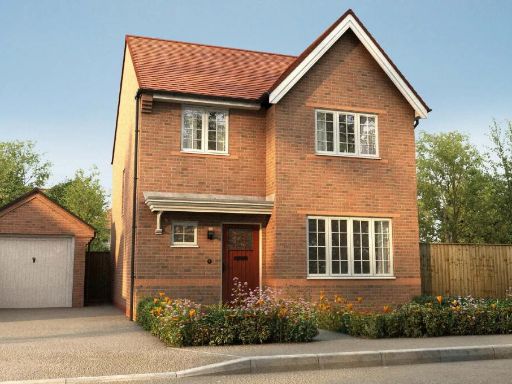 4 bedroom detached house for sale in Birmingham Road,
Alcester,
B49 5EH, B49 — £465,000 • 4 bed • 1 bath • 732 ft²
4 bedroom detached house for sale in Birmingham Road,
Alcester,
B49 5EH, B49 — £465,000 • 4 bed • 1 bath • 732 ft²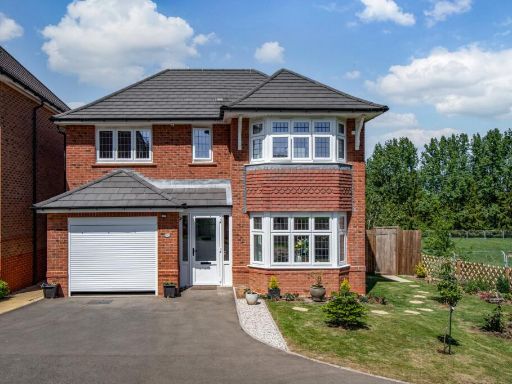 4 bedroom detached house for sale in St. Andrews Road, Webheath, Redditch, Worcestershire, B97 — £485,000 • 4 bed • 2 bath • 1607 ft²
4 bedroom detached house for sale in St. Andrews Road, Webheath, Redditch, Worcestershire, B97 — £485,000 • 4 bed • 2 bath • 1607 ft²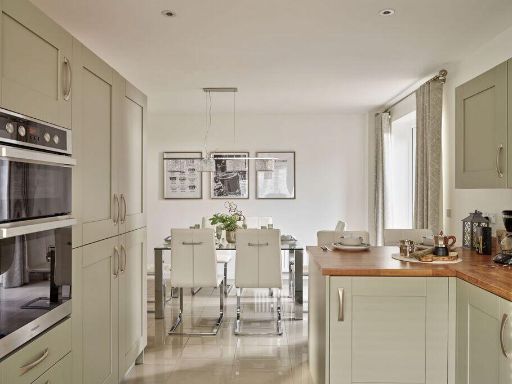 4 bedroom detached house for sale in Habberley Road,
Kidderminster,
DY11 5RJ, DY11 — £454,995 • 4 bed • 1 bath • 1360 ft²
4 bedroom detached house for sale in Habberley Road,
Kidderminster,
DY11 5RJ, DY11 — £454,995 • 4 bed • 1 bath • 1360 ft²