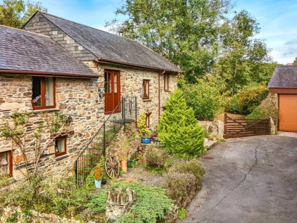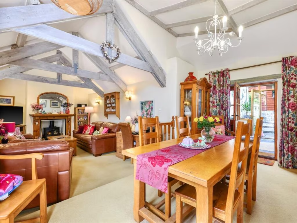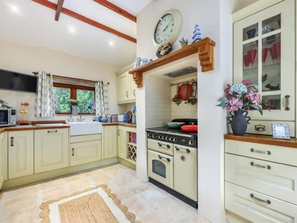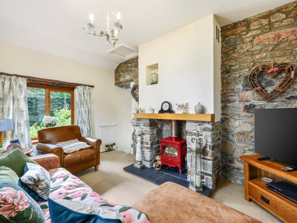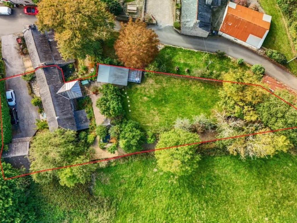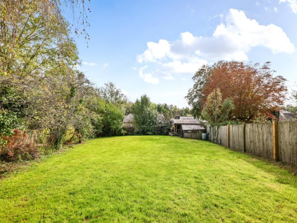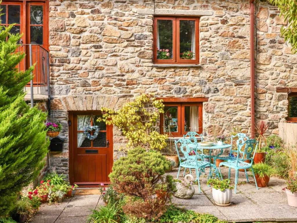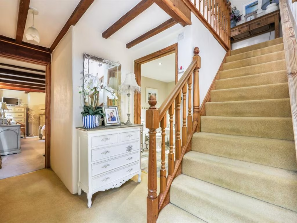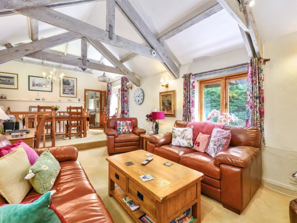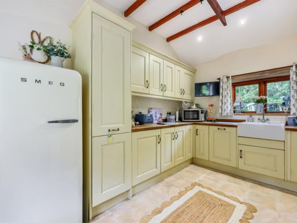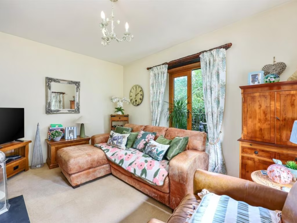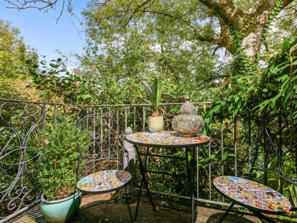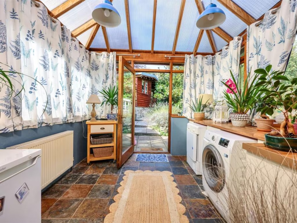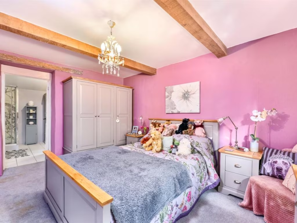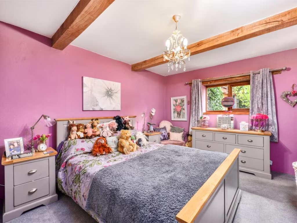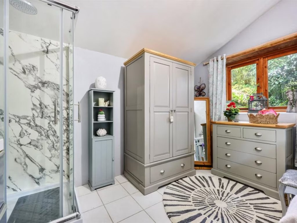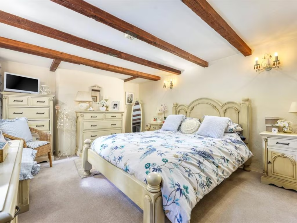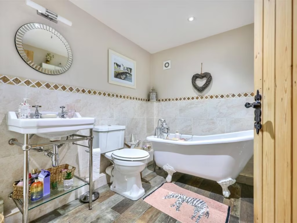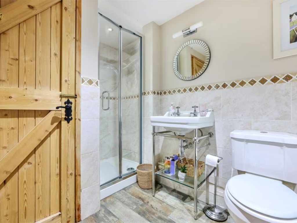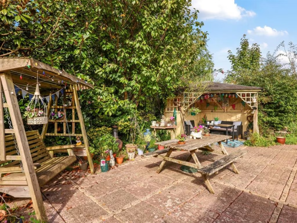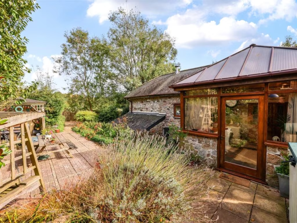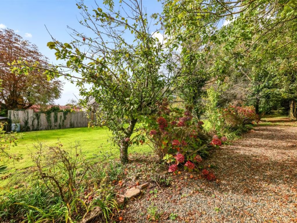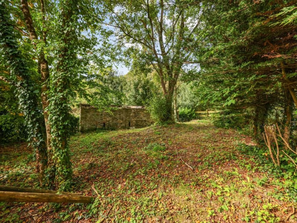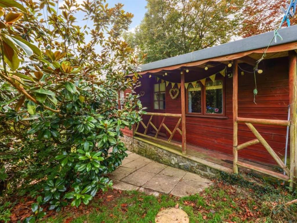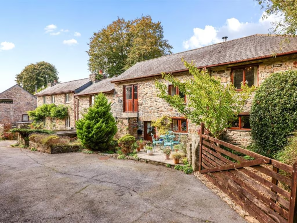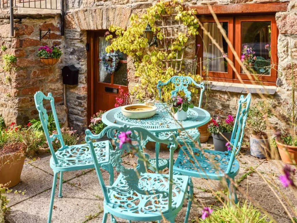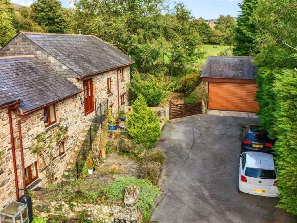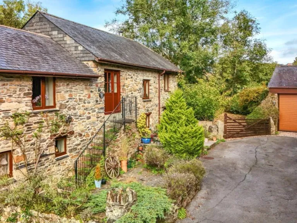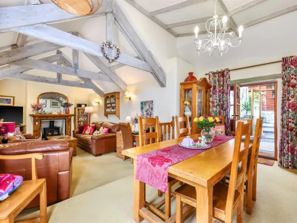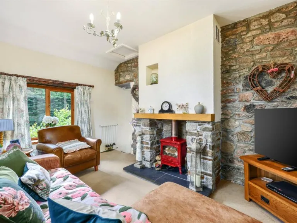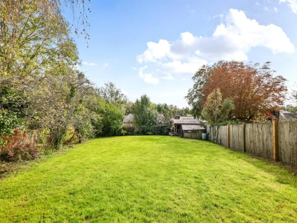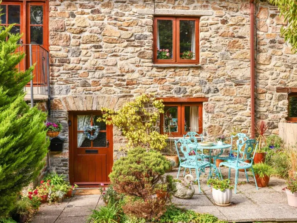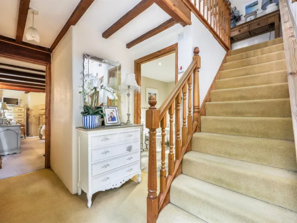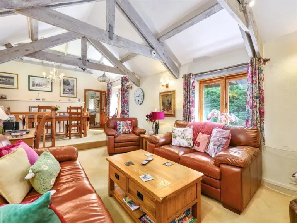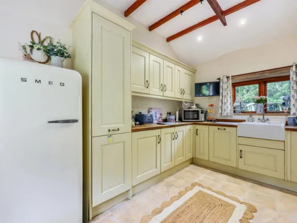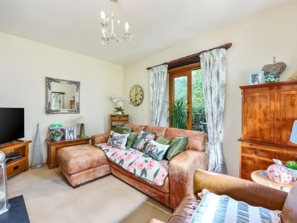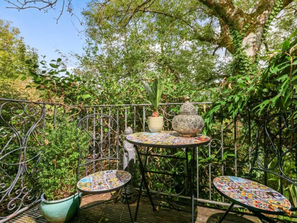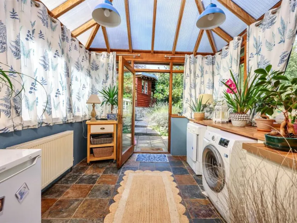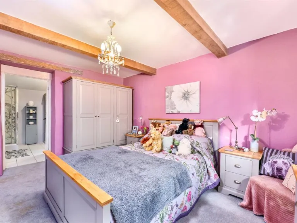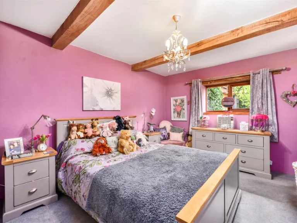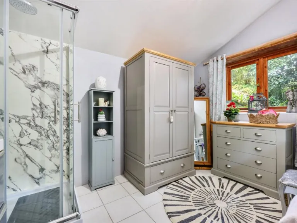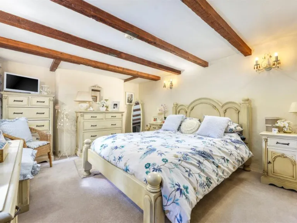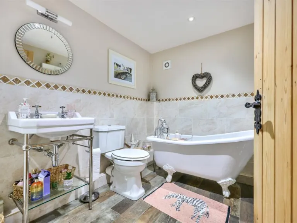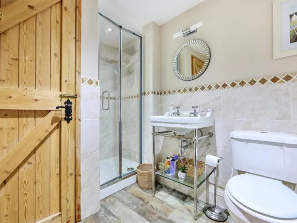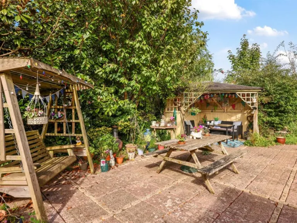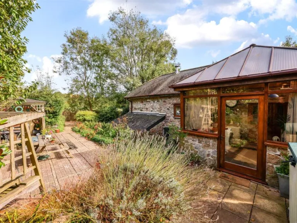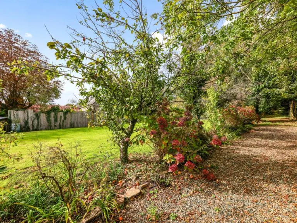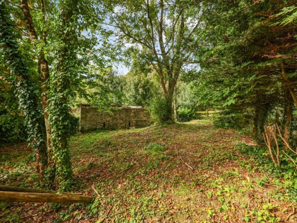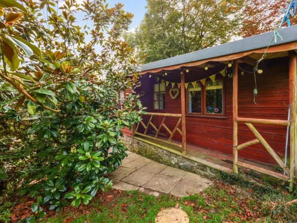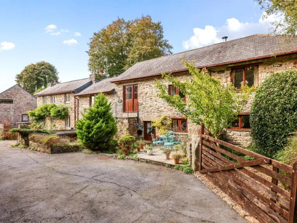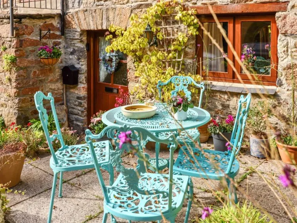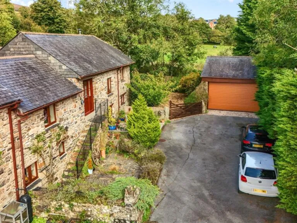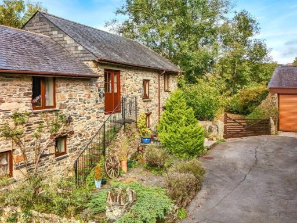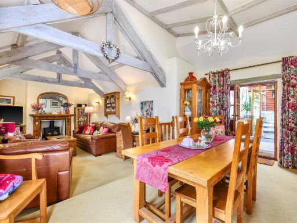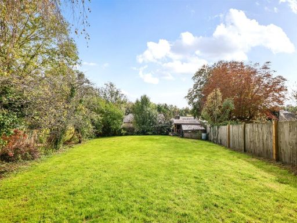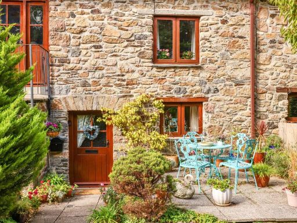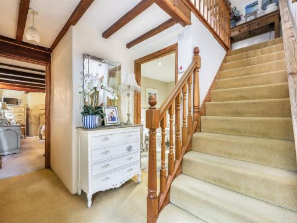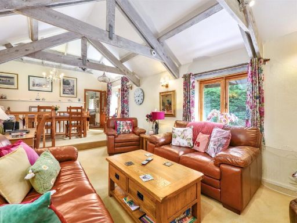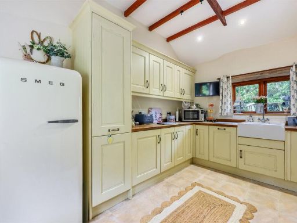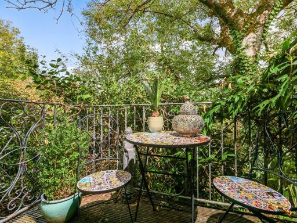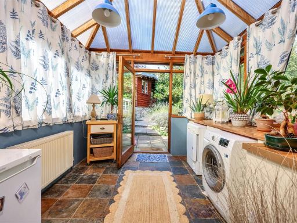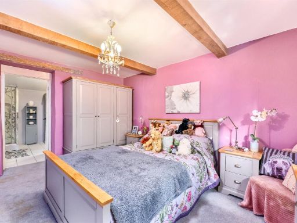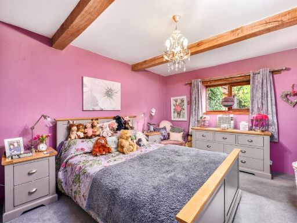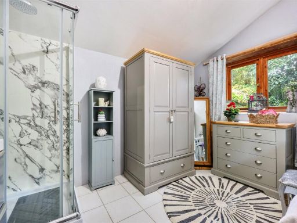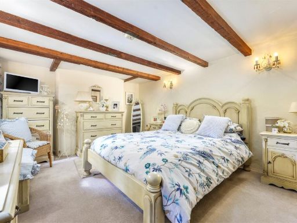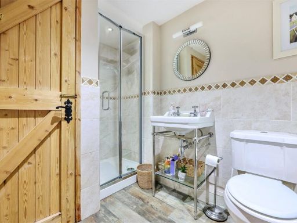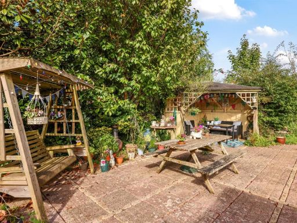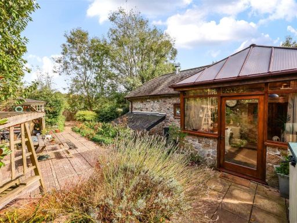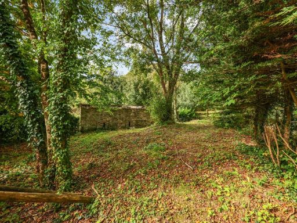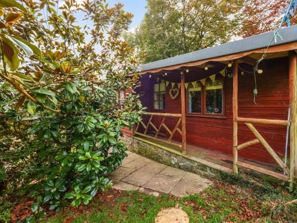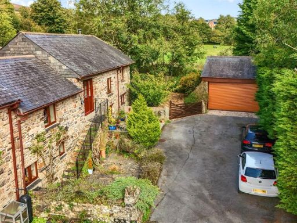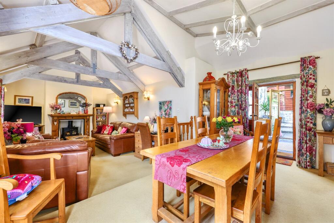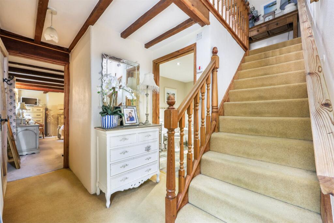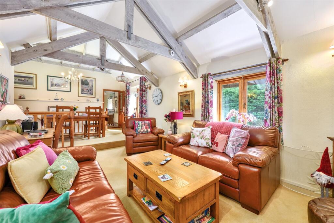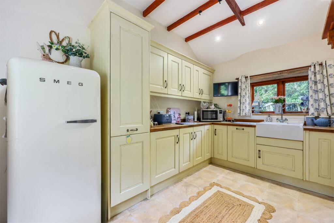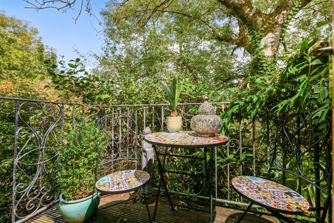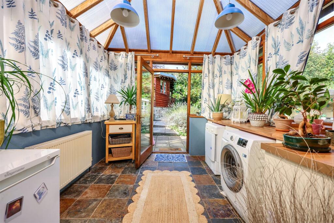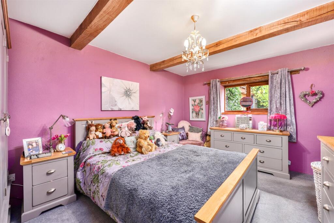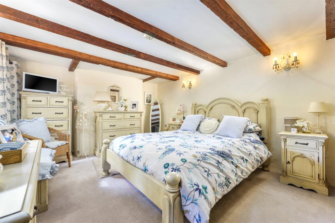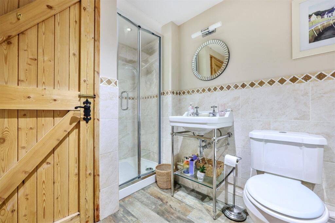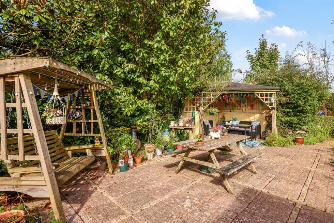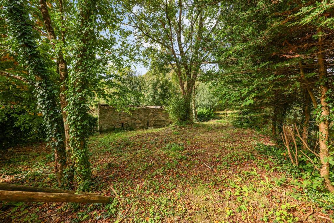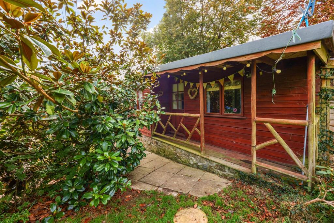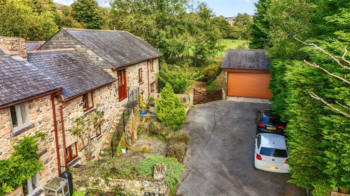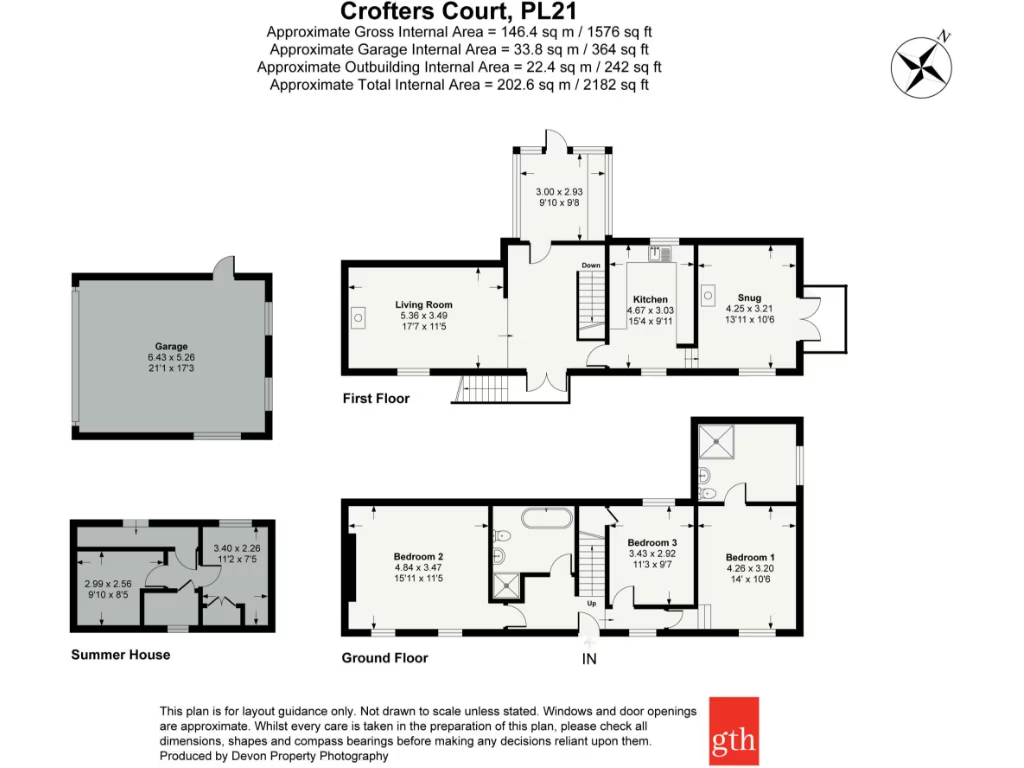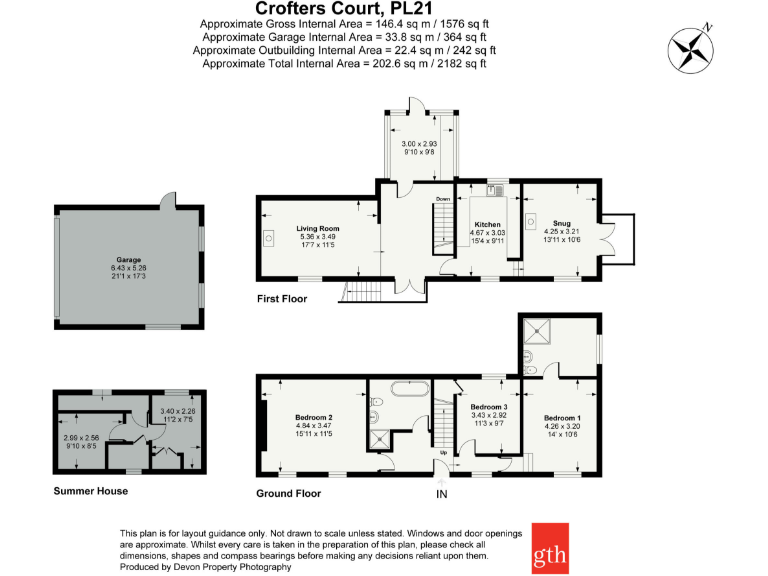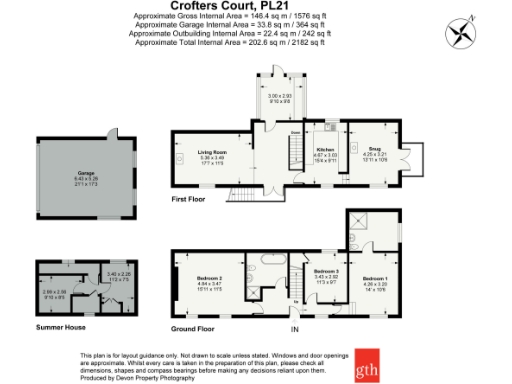Summary - 2 CROFTERS COURT, IVYBRIDGE, FILHAM PL21 0LR
3 bed 2 bath Semi-Detached
Reverse-level three-bedroom home with large gardens, detached double garage and versatile outbuilding.
Three double bedrooms including principal suite with en-suite and dressing area
Reverse-level layout with living on first floor and bedrooms below
Large open-plan lounge/diner with exposed beams and wood-burning stove
Extensive rear garden, pond, pergola and included woodland at plot end
Detached double garage, large private driveway and extra gravel parking
Timber outbuilding with power—potential home office or annexe
Oil-fired heating and shared septic tank (with No.1 Crofters Court)
FTTP available (Openreach) but local broadband speeds reported variable/slow
This substantial semi-detached barn conversion sits in a tucked-away Filham position and offers a reverse-level layout finished to a high standard. The first-floor open-plan living and dining room is a standout space with vaulted, exposed timber beams and a wood-burning stove; double doors lead to a garden room/utility and a snug with a private balcony. The three double bedrooms are arranged on the lower level, including a principal suite with dressing area and upgraded en-suite.
The property occupies a large, well-screened plot with extensive rear gardens, a sizeable paved seating area, pond, covered pergola and an area of woodland included in the sale. Outside parking is strong: a wide private driveway provides multiple spaces and there is a detached double garage with an electric roller door and storage above. A timber outbuilding fitted with power and light offers clear potential as a home office or small annexe subject to any required consents.
Practical points are straightforward: oil-fired central heating, private shared septic tank drainage (shared with No.1 Crofters Court) and Freehold tenure. Council Tax band D. Broadband via Openreach FTTP is available, though local reports note variable/slower service in practice. Flood risk is very low and mobile coverage is excellent.
Considerations: the home retains many period features and is presented well, but the heating source (oil) and shared septic system may be less convenient than mains gas or sewage for some buyers. The reverse-level layout and external stone staircase mean access between floors is via internal stairs; buyers seeking single-level living should view carefully.
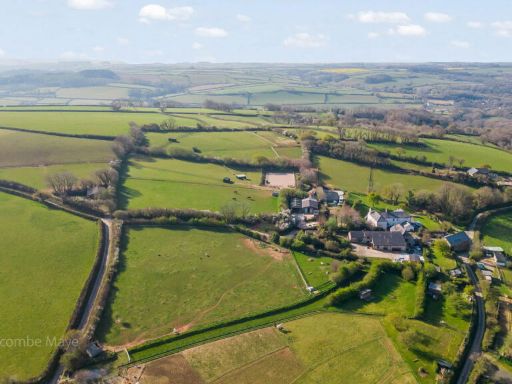 5 bedroom barn conversion for sale in Worston, Yealmpton, PL8 — £700,000 • 5 bed • 3 bath • 2799 ft²
5 bedroom barn conversion for sale in Worston, Yealmpton, PL8 — £700,000 • 5 bed • 3 bath • 2799 ft²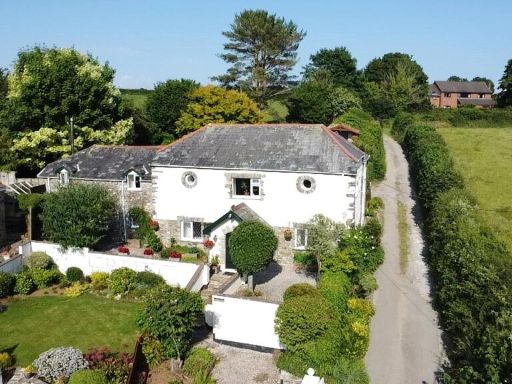 5 bedroom barn conversion for sale in Lamerton, Tavistock, Devon, PL19 — £695,000 • 5 bed • 3 bath • 976 ft²
5 bedroom barn conversion for sale in Lamerton, Tavistock, Devon, PL19 — £695,000 • 5 bed • 3 bath • 976 ft²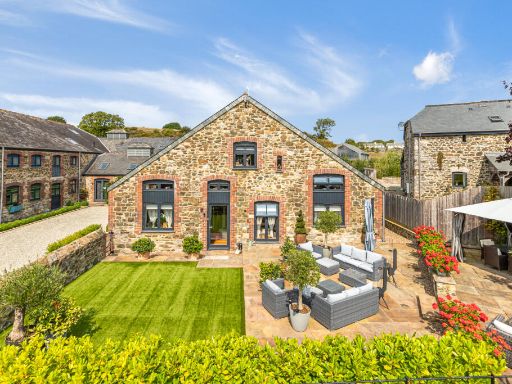 3 bedroom house for sale in Elder Hareston Farm Barns, Hareston Yealmpton, Yealmpton, Plymouth, Devon, PL8 — £635,000 • 3 bed • 2 bath • 770 ft²
3 bedroom house for sale in Elder Hareston Farm Barns, Hareston Yealmpton, Yealmpton, Plymouth, Devon, PL8 — £635,000 • 3 bed • 2 bath • 770 ft² 5 bedroom detached house for sale in Godwell Lane, Ivybridge, PL21 — £1,100,000 • 5 bed • 4 bath • 2215 ft²
5 bedroom detached house for sale in Godwell Lane, Ivybridge, PL21 — £1,100,000 • 5 bed • 4 bath • 2215 ft²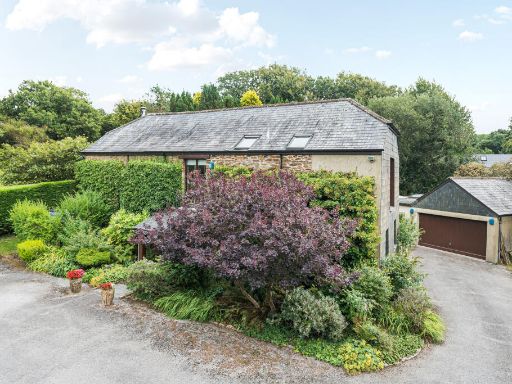 4 bedroom detached house for sale in Well Cross, Ugborough, PL21 — £1,100,000 • 4 bed • 3 bath • 1958 ft²
4 bedroom detached house for sale in Well Cross, Ugborough, PL21 — £1,100,000 • 4 bed • 3 bath • 1958 ft²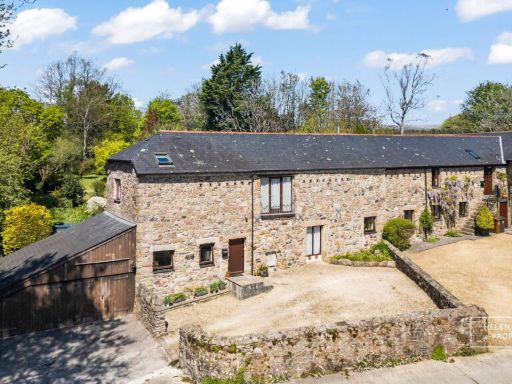 4 bedroom barn conversion for sale in Meadow Court, Cadleigh Barns, Cadleigh, Ivybridge, PL21 — £575,000 • 4 bed • 2 bath • 1595 ft²
4 bedroom barn conversion for sale in Meadow Court, Cadleigh Barns, Cadleigh, Ivybridge, PL21 — £575,000 • 4 bed • 2 bath • 1595 ft²