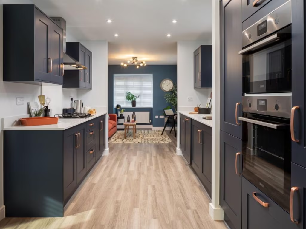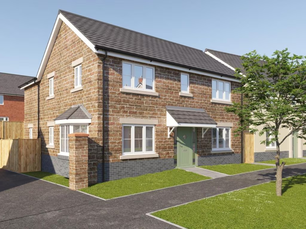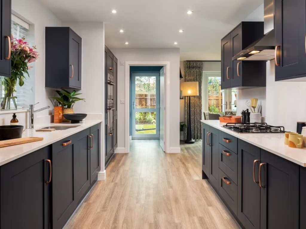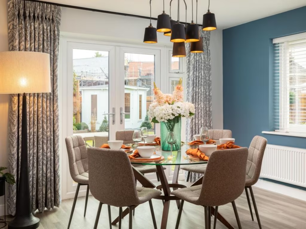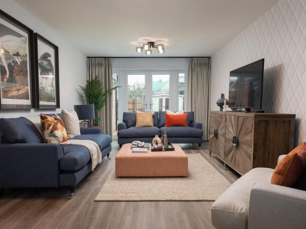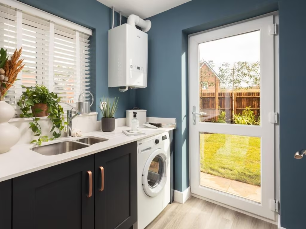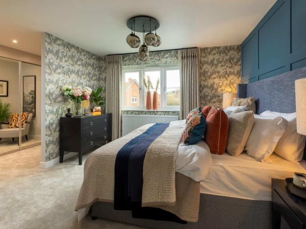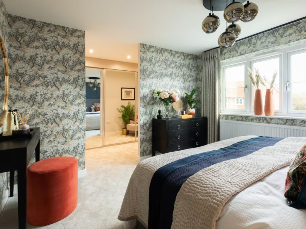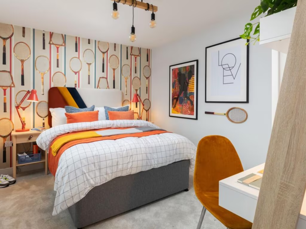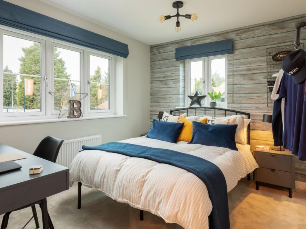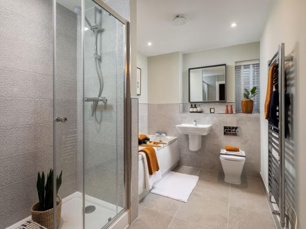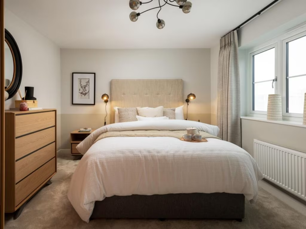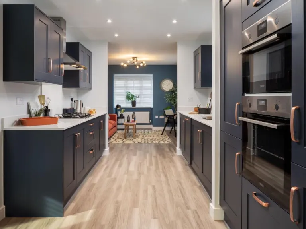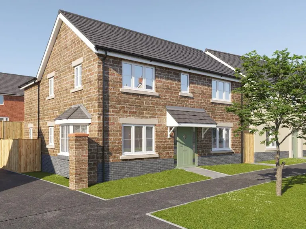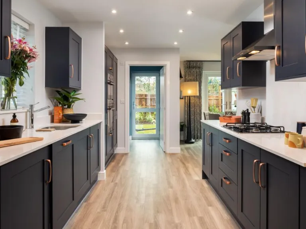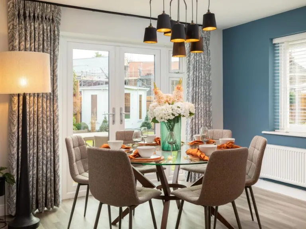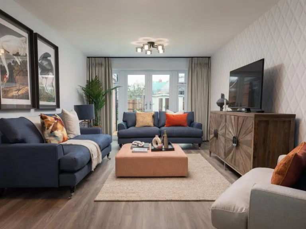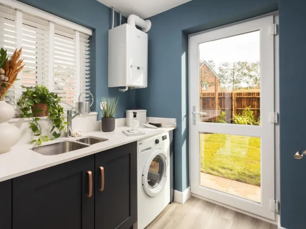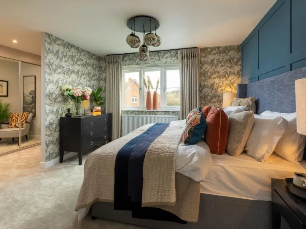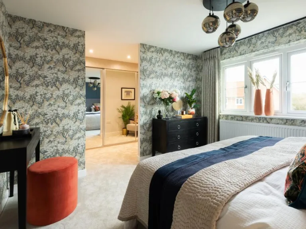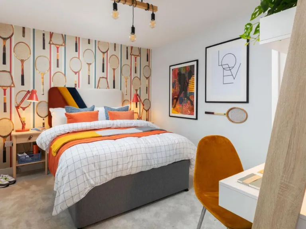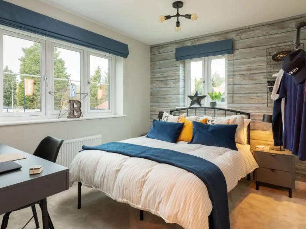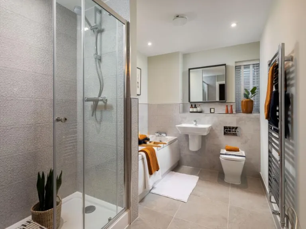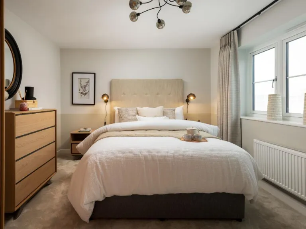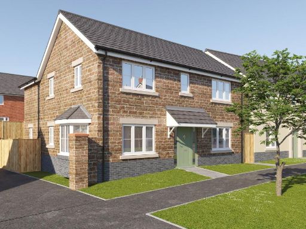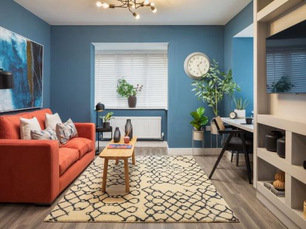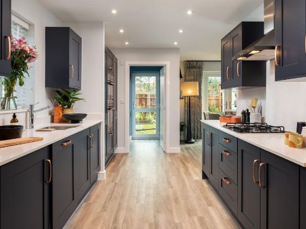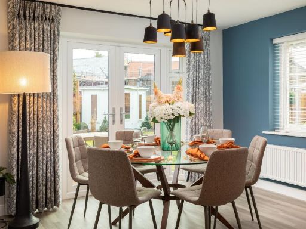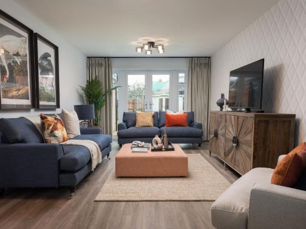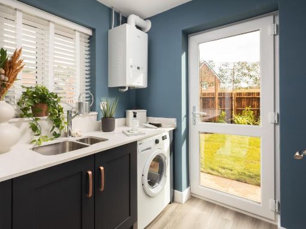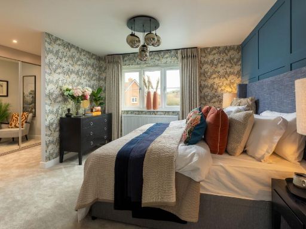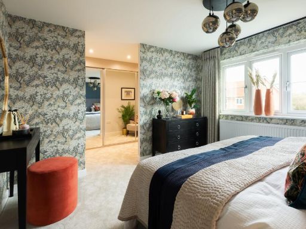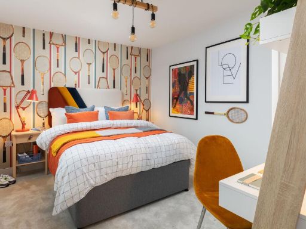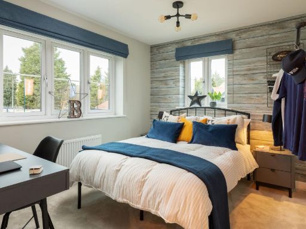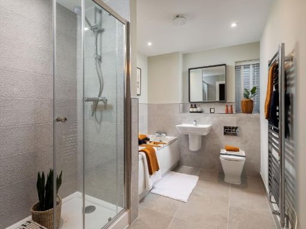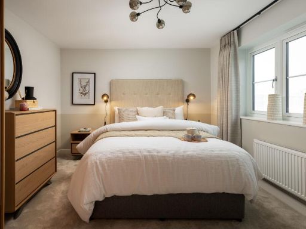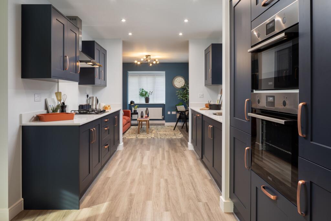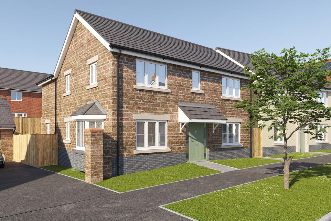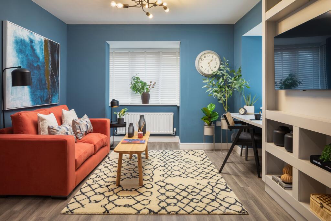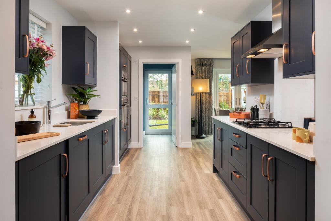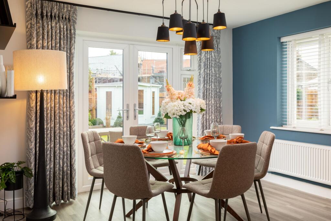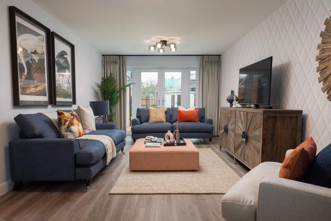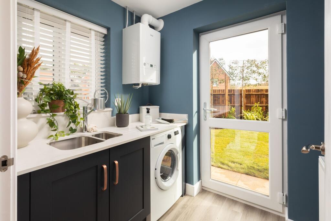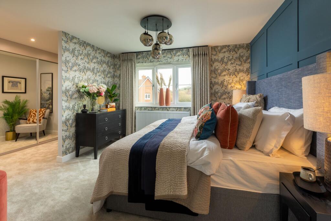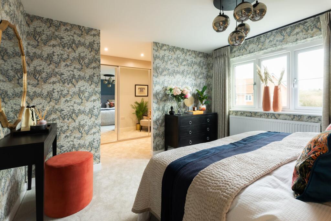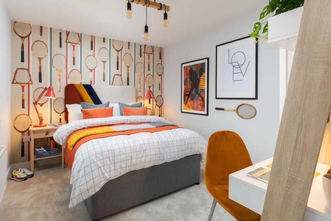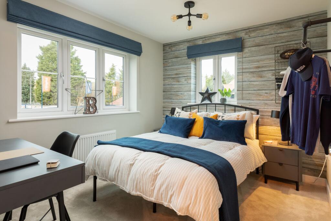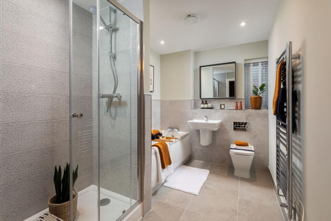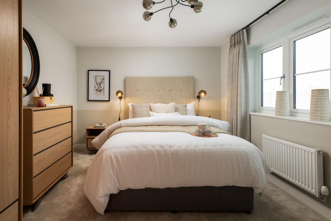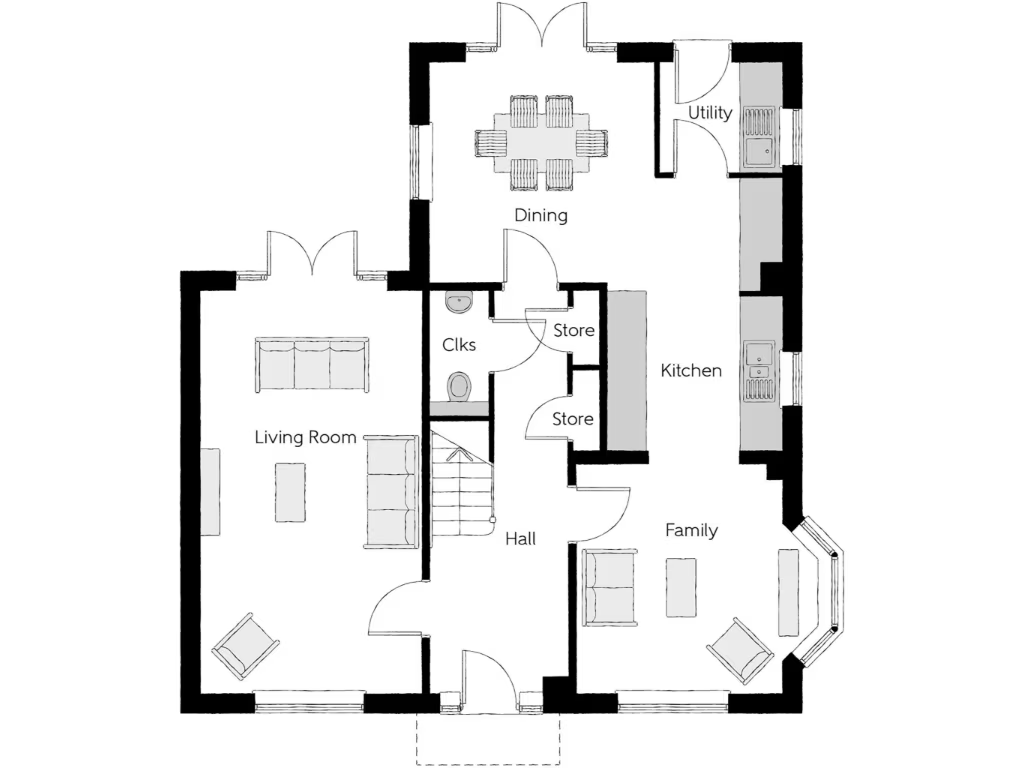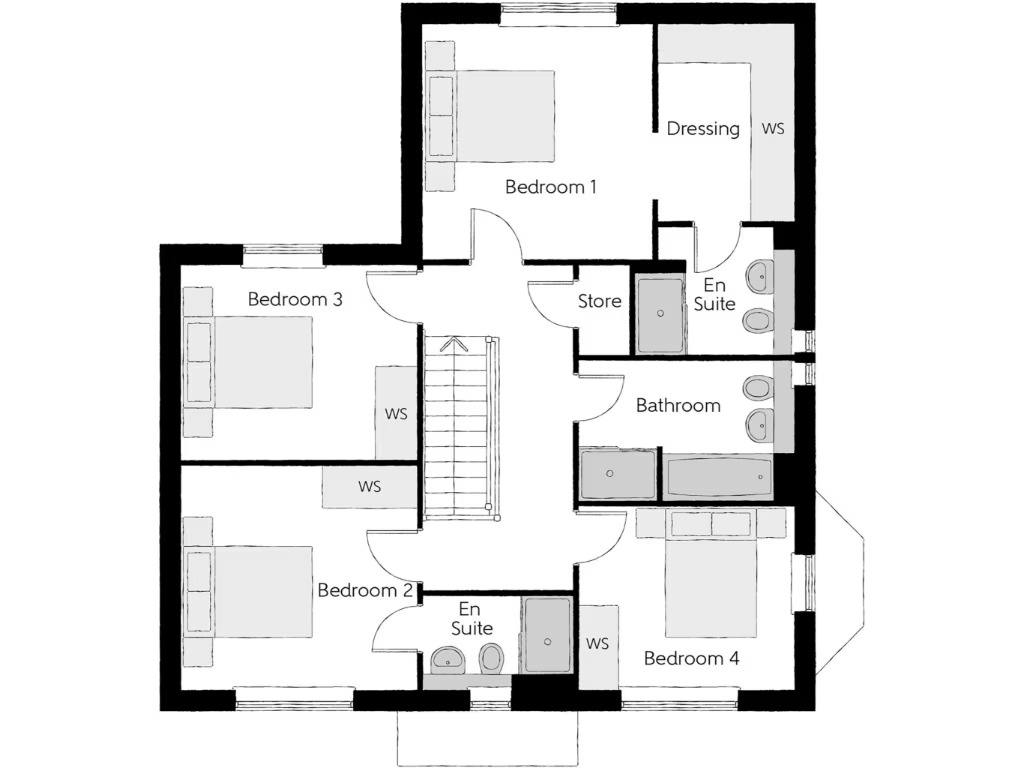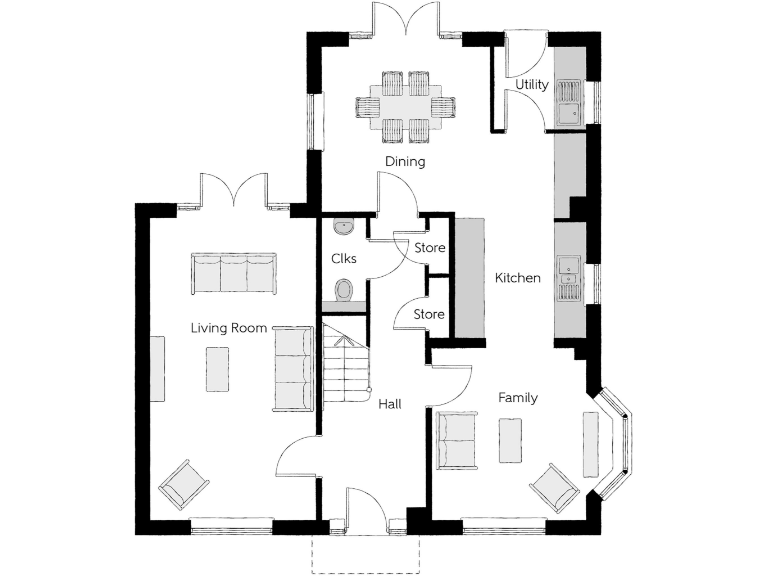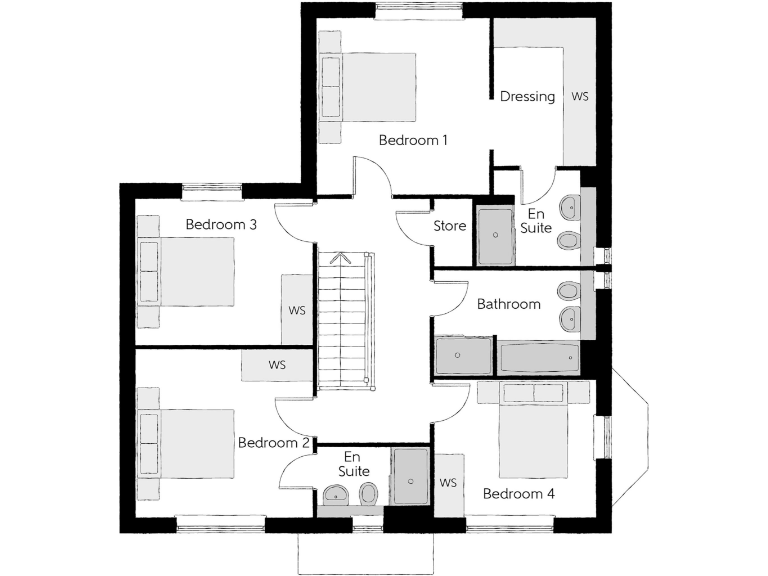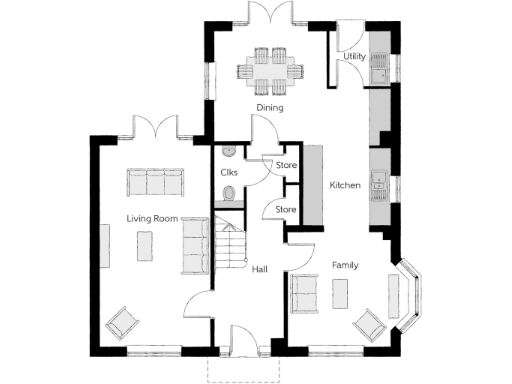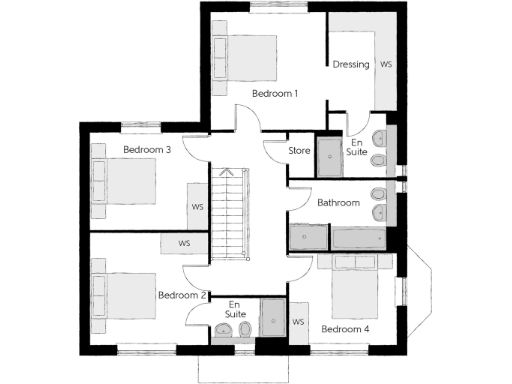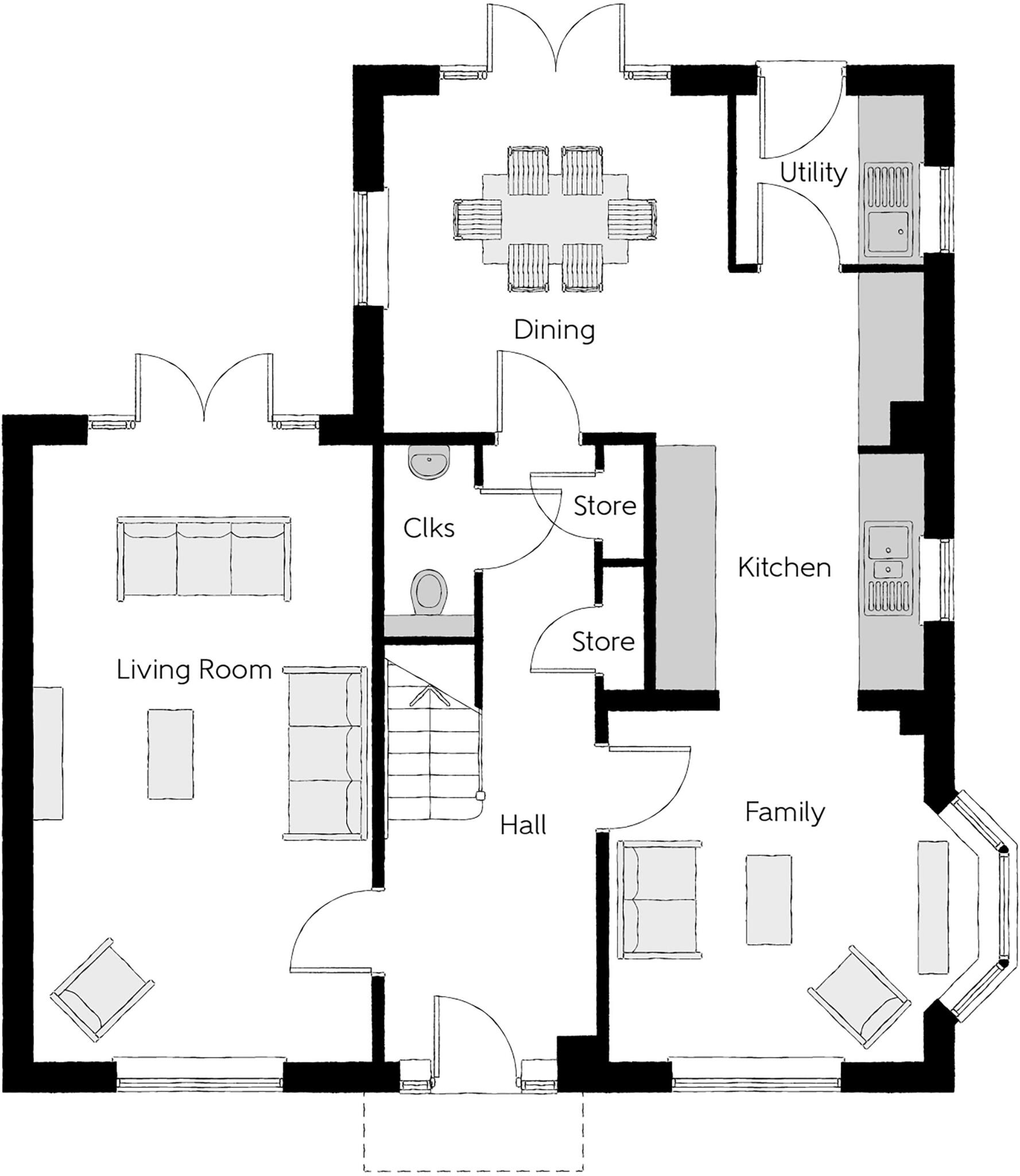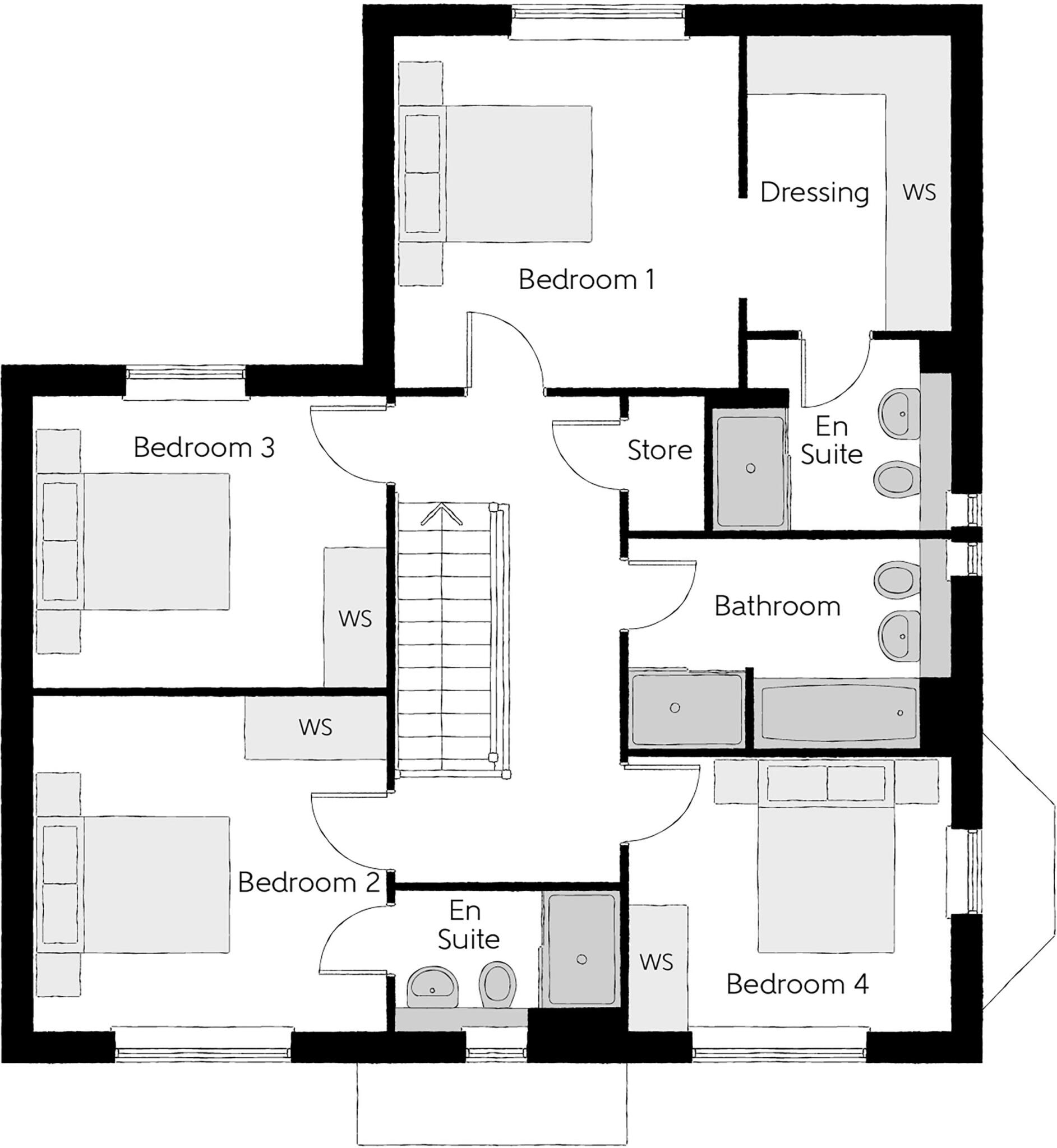Summary - CREEDY BRIDGE COTTAGE, ROAD FROM EXHIBITION ROAD TO CREEDY BRIDGE EX17 1AB
4 bed 1 bath Detached
Ideal for growing families seeking modern rural living and generous outdoor space.
Chain-free new build with 10-year NHBC Buildmark warranty
Open-plan kitchen/dining/family room with dual French doors to garden
Principal bedroom with dressing area and en-suite; second en-suite to bedroom 2
All four bedrooms are double-sized; flexible room uses upstairs
Very large plot with countryside views and nearby public open spaces
High flood risk for the site — seek flood mitigation details and insurance
Very slow broadband speeds despite excellent mobile signal
Estate management charge £311.04 annually; council tax band TBC
Plot 8, The Weaver, is a newly built four-double-bedroom detached house set on a very large plot at Libbets Grange, on the edge of Crediton. The ground floor is arranged around a long open-plan kitchen, dining and family area with two sets of French doors opening to the rear garden, plus a separate formal living room, utility and cloakroom. Upstairs features a principal bedroom with dressing area and en-suite, a second en-suite to bedroom 2, and a family bathroom serving bedrooms 3 and 4.
Practical benefits include a 10-year NHBC Buildmark policy, freehold tenure, and chain-free sale. The layout suits families or buyers seeking adaptable living space: a playroom or home office can easily be accommodated, while generous storage and an external utility door help with muddy boots and dogs after country walks. The development is positioned near open green spaces and local schools, and the site offers countryside views.
Be upfront about the key drawbacks: the property is in a high flood-risk area and broadband speeds are reported as very slow, which may affect homeworking or streaming. There is an annual estate management charge of £311.04. Council tax banding is to be confirmed. Prospective buyers should factor in any flood mitigation and ask for service details prior to exchange.
This is a good option for families and second-steppers who prioritise modern new-build conveniences, roomy adaptable interiors and a large private plot in a rural setting, provided they are comfortable addressing the location’s flood risk and limited broadband performance.
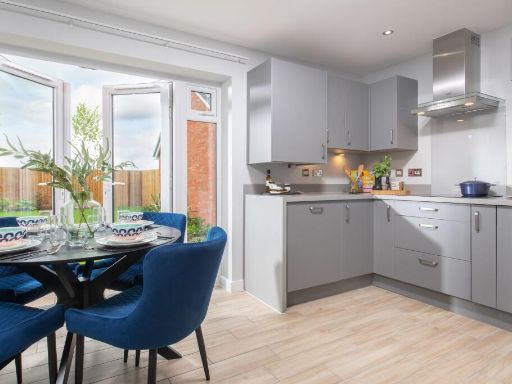 4 bedroom semi-detached house for sale in Creedy Bridge,
Crediton,
Devon,
EX17 1AB, EX17 — £365,000 • 4 bed • 1 bath • 1228 ft²
4 bedroom semi-detached house for sale in Creedy Bridge,
Crediton,
Devon,
EX17 1AB, EX17 — £365,000 • 4 bed • 1 bath • 1228 ft²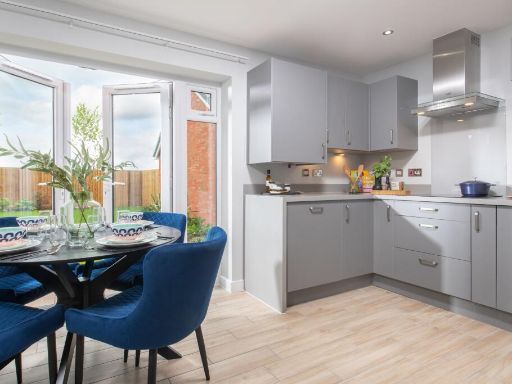 4 bedroom semi-detached house for sale in Creedy Bridge,
Crediton,
Devon,
EX17 1AB, EX17 — £365,000 • 4 bed • 1 bath • 1228 ft²
4 bedroom semi-detached house for sale in Creedy Bridge,
Crediton,
Devon,
EX17 1AB, EX17 — £365,000 • 4 bed • 1 bath • 1228 ft²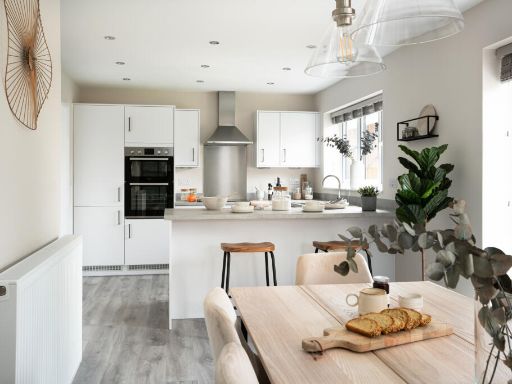 4 bedroom detached house for sale in Creedy Bridge,
Crediton,
Devon,
EX17 1AB, EX17 — £513,000 • 4 bed • 1 bath • 1494 ft²
4 bedroom detached house for sale in Creedy Bridge,
Crediton,
Devon,
EX17 1AB, EX17 — £513,000 • 4 bed • 1 bath • 1494 ft²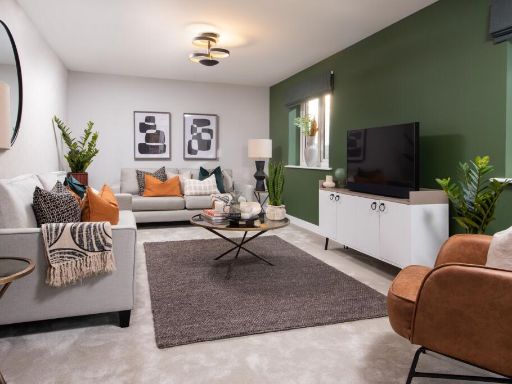 4 bedroom detached house for sale in Creedy Bridge,
Crediton,
Devon,
EX17 1AB, EX17 — £460,000 • 4 bed • 1 bath • 1338 ft²
4 bedroom detached house for sale in Creedy Bridge,
Crediton,
Devon,
EX17 1AB, EX17 — £460,000 • 4 bed • 1 bath • 1338 ft²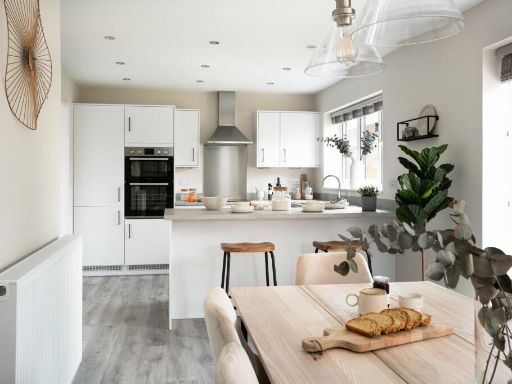 4 bedroom detached house for sale in Creedy Bridge,
Crediton,
Devon,
EX17 1AB, EX17 — £516,000 • 4 bed • 1 bath • 1494 ft²
4 bedroom detached house for sale in Creedy Bridge,
Crediton,
Devon,
EX17 1AB, EX17 — £516,000 • 4 bed • 1 bath • 1494 ft²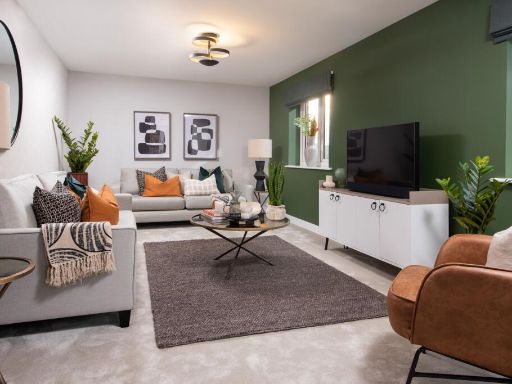 4 bedroom detached house for sale in Creedy Bridge,
Crediton,
Devon,
EX17 1AB, EX17 — £468,000 • 4 bed • 1 bath • 1338 ft²
4 bedroom detached house for sale in Creedy Bridge,
Crediton,
Devon,
EX17 1AB, EX17 — £468,000 • 4 bed • 1 bath • 1338 ft²