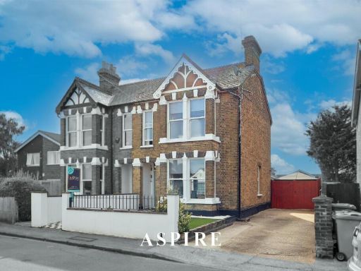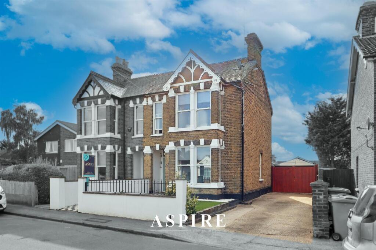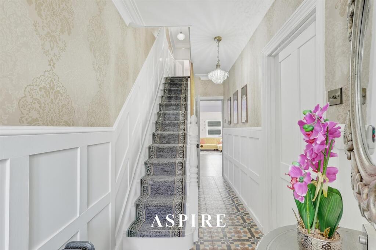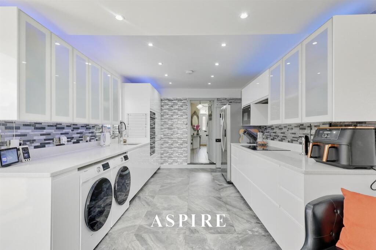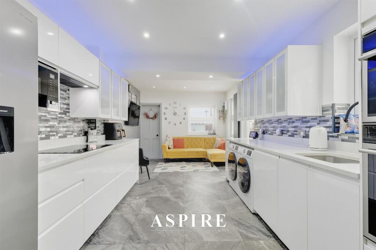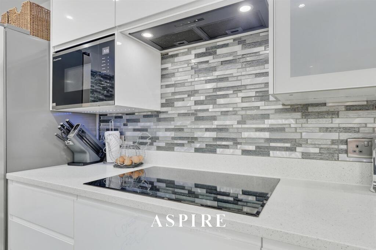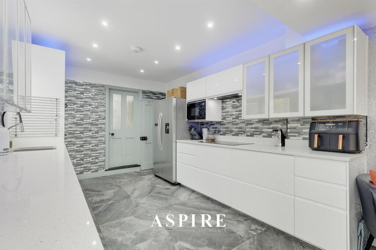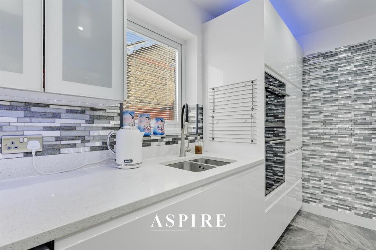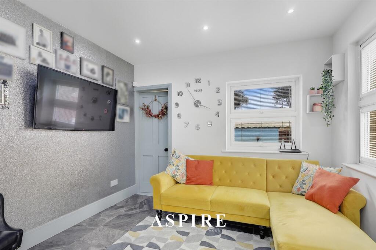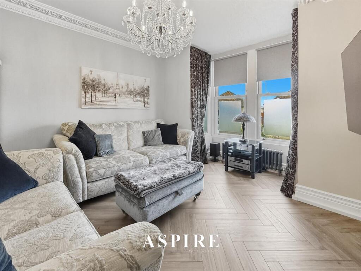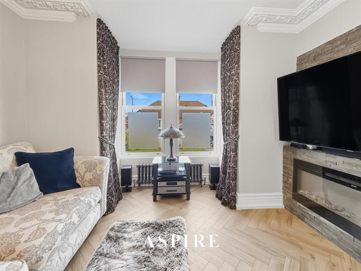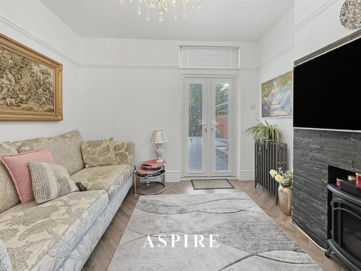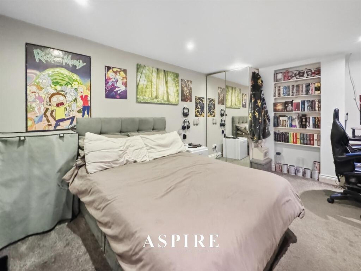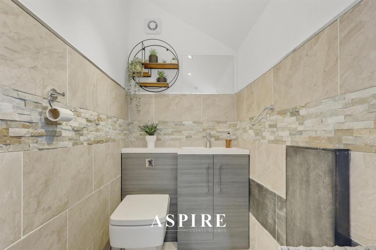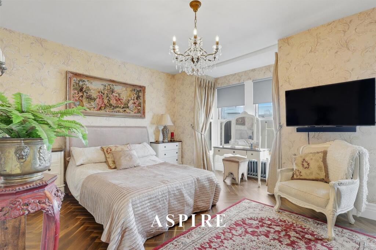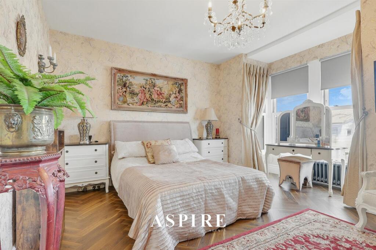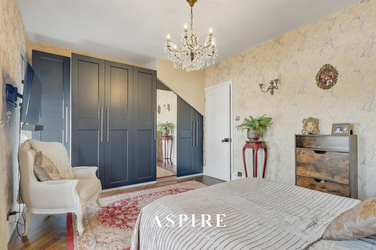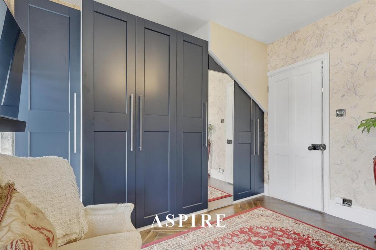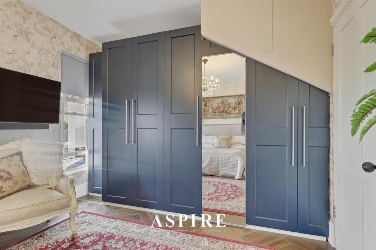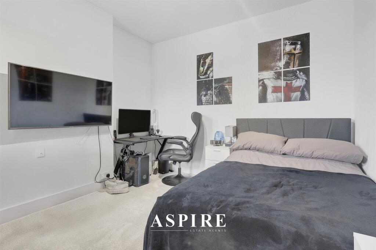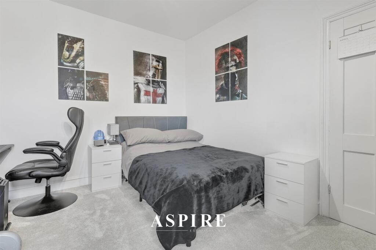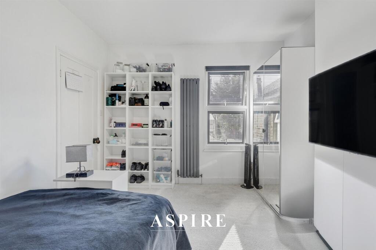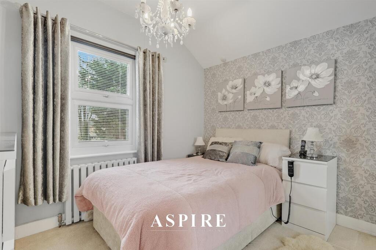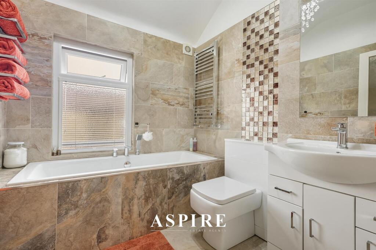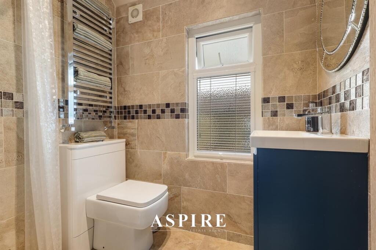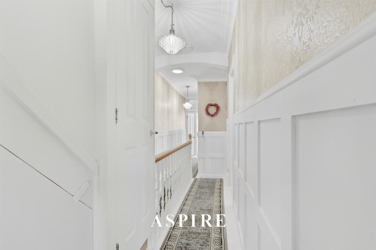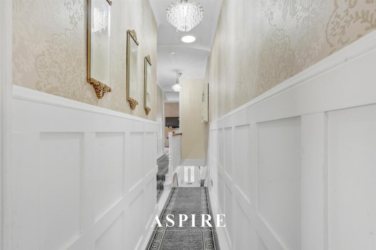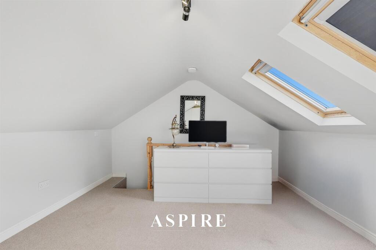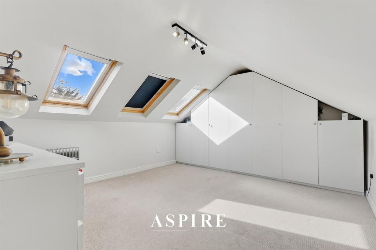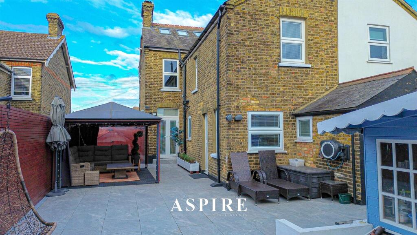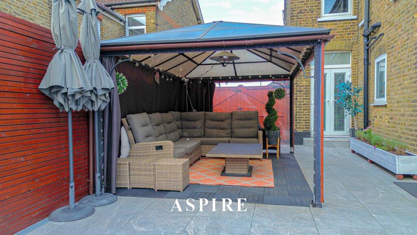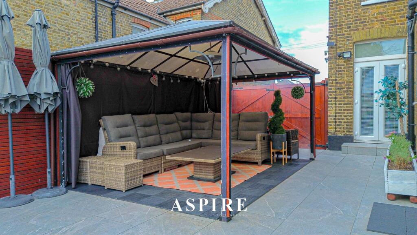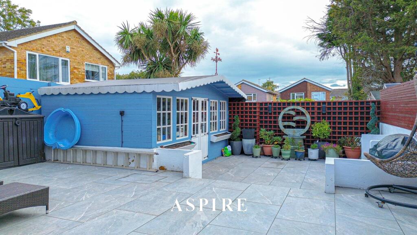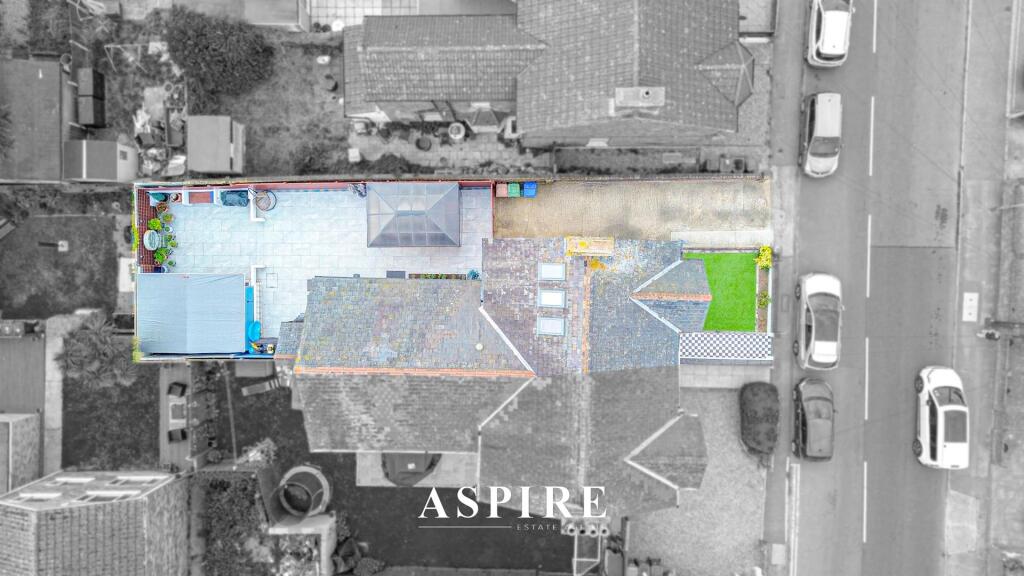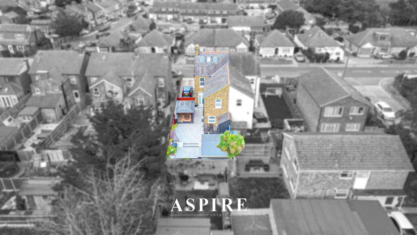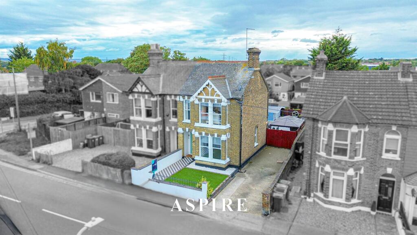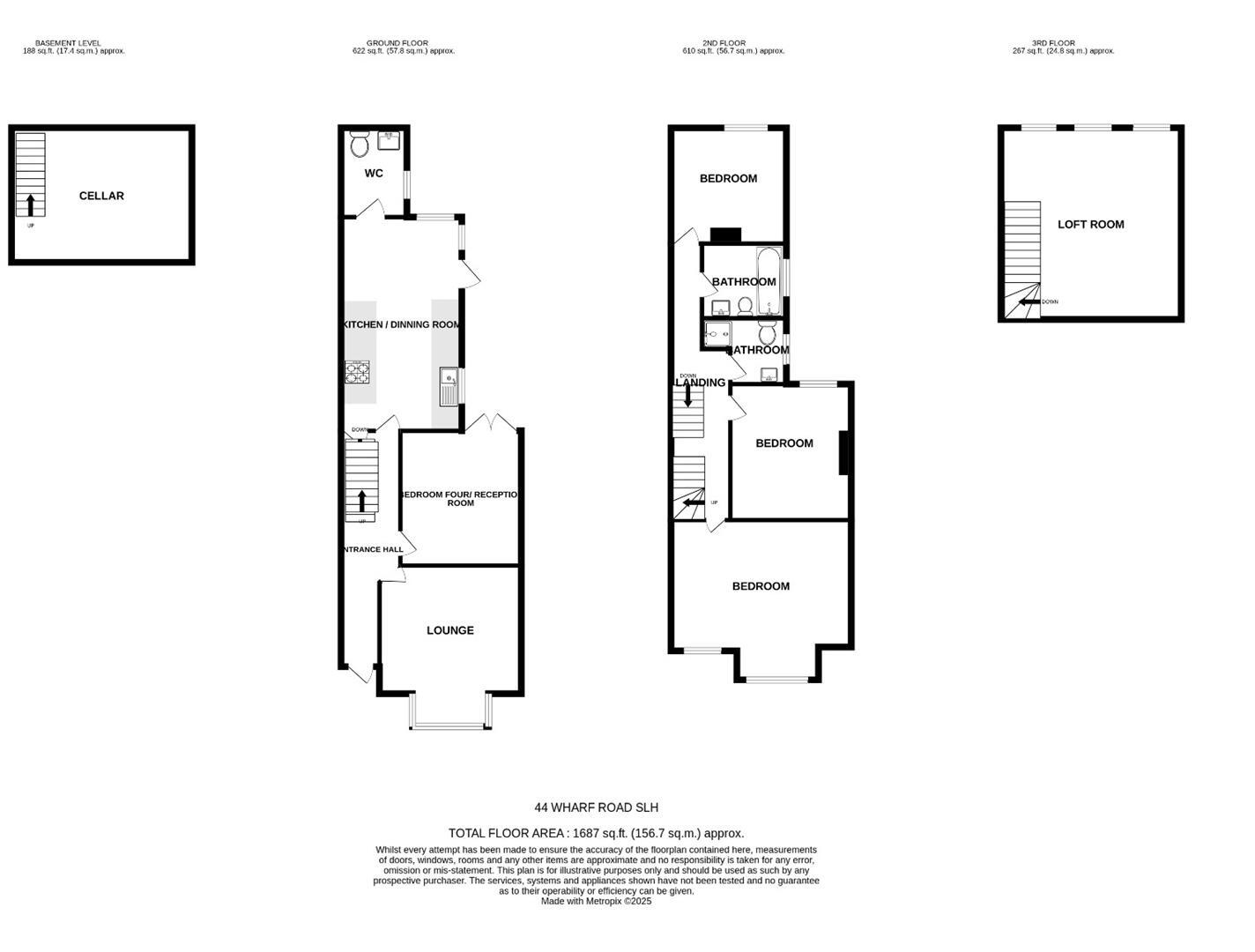Summary - 44 WHARF ROAD STANFORD-LE-HOPE SS17 0DY
4 bed 3 bath Semi-Detached
Spacious family living with off-street parking and close commuter links.
- Four double bedrooms across three spacious floors
- Contemporary kitchen with quartz worktops
- Cellar and loft room provide flexible additional space
- Off-street parking for multiple vehicles; side access for garage scope
- Private rear garden with detached summer house
- Underfloor heating in hall and ground-floor WC
- Solid brick walls; no known wall insulation (may need upgrading)
- Local crime above average; glazing install date unknown
A substantial four-bedroom Victorian semi-detached house arranged over three floors, designed for flexible family living. The ground floor offers a contemporary kitchen with quartz worktops, two reception rooms and a useful downstairs cloakroom; a cellar and loft room add adaptable space for a home office, guest room or play area.
The property blends period character—high ceilings, sash windows, ornate coving and cast-iron radiators—with modern finishes such as herringbone-style flooring and electric underfloor heating to the hall and ground WC. The master bedroom has built-in wardrobes and all four bedrooms are double-sized, which suits growing families or those needing extra storage and room to work from home.
Outside there is off-street parking for multiple vehicles, gated side access with scope to rebuild a garage, and a private rear garden with a detached summer house useful as a gym, office or studio. The home sits approximately 0.3 miles from Stanford-le-Hope station and within walking distance of well-regarded primary and secondary schools, making it convenient for commuters and family routines.
Notable considerations: the house dates from the early 20th century and has solid brick walls with no known cavity insulation; the exact age of double glazing is unspecified and some upgrades may be advisable to improve thermal efficiency. Crime levels in the local area are above average and council tax is moderate. Overall this is a characterful, well-presented family home with scope for value uplift through targeted improvement works or conversion of side/garage potential.
 3 bedroom semi-detached house for sale in 250 FT GARDEN - Fairview Avenue, Stanford-Le-Hope, SS17 — £425,000 • 3 bed • 2 bath • 1194 ft²
3 bedroom semi-detached house for sale in 250 FT GARDEN - Fairview Avenue, Stanford-Le-Hope, SS17 — £425,000 • 3 bed • 2 bath • 1194 ft²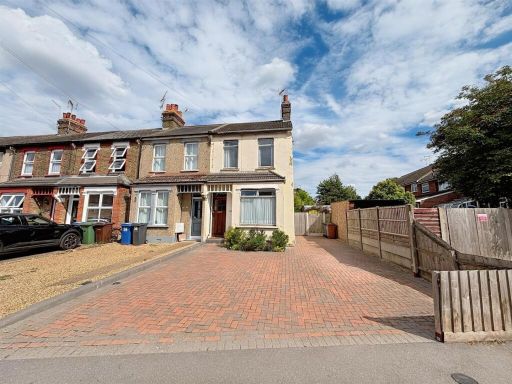 2 bedroom end of terrace house for sale in Victoria Road, Stanford-Le-Hope, SS17 — £325,000 • 2 bed • 1 bath • 620 ft²
2 bedroom end of terrace house for sale in Victoria Road, Stanford-Le-Hope, SS17 — £325,000 • 2 bed • 1 bath • 620 ft²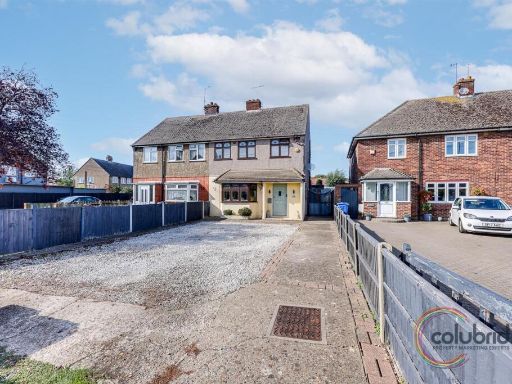 3 bedroom semi-detached house for sale in Corringham Road, Stanford-le-Hope, SS17 — £400,000 • 3 bed • 2 bath • 826 ft²
3 bedroom semi-detached house for sale in Corringham Road, Stanford-le-Hope, SS17 — £400,000 • 3 bed • 2 bath • 826 ft²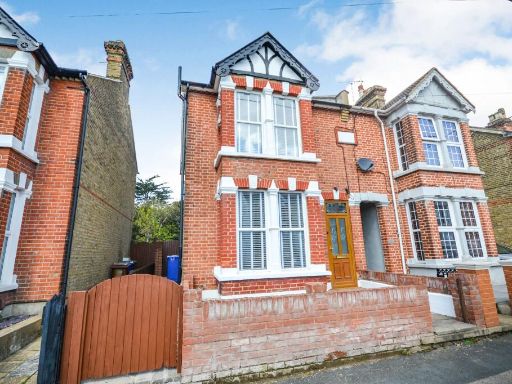 4 bedroom semi-detached house for sale in Rectory Road, Stanford-Le-Hope, SS17 — £485,000 • 4 bed • 2 bath • 991 ft²
4 bedroom semi-detached house for sale in Rectory Road, Stanford-Le-Hope, SS17 — £485,000 • 4 bed • 2 bath • 991 ft²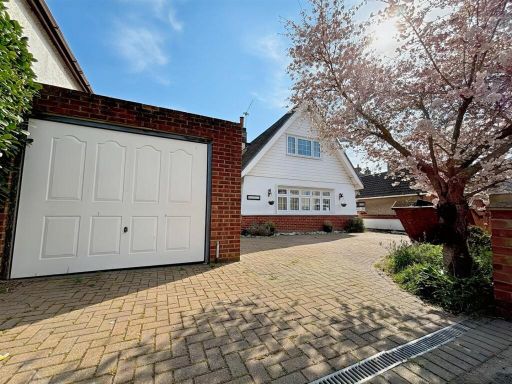 4 bedroom detached house for sale in Ruskin Road, Stanford-le-Hope, SS17 — £525,000 • 4 bed • 2 bath • 1299 ft²
4 bedroom detached house for sale in Ruskin Road, Stanford-le-Hope, SS17 — £525,000 • 4 bed • 2 bath • 1299 ft²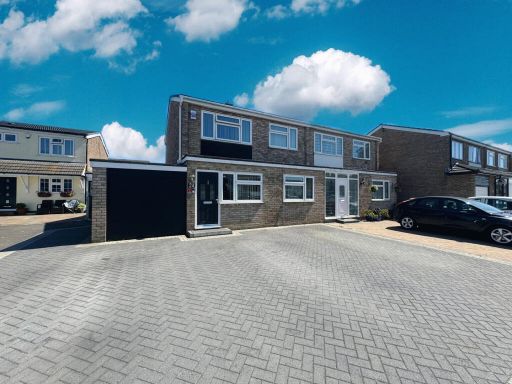 3 bedroom semi-detached house for sale in Sandringham Close, Stanford-le-Hope, SS17 — £400,000 • 3 bed • 1 bath • 1073 ft²
3 bedroom semi-detached house for sale in Sandringham Close, Stanford-le-Hope, SS17 — £400,000 • 3 bed • 1 bath • 1073 ft²





































































