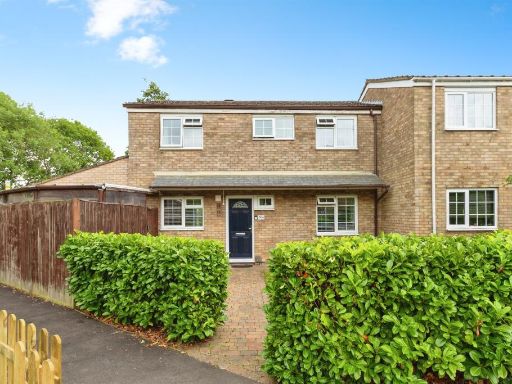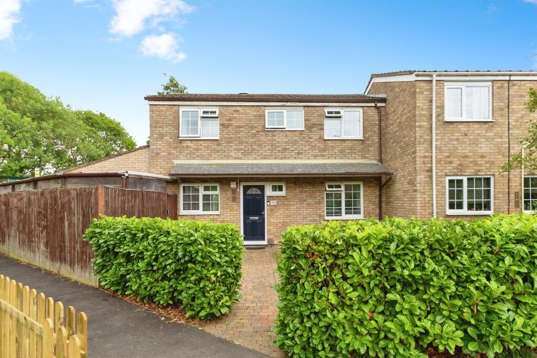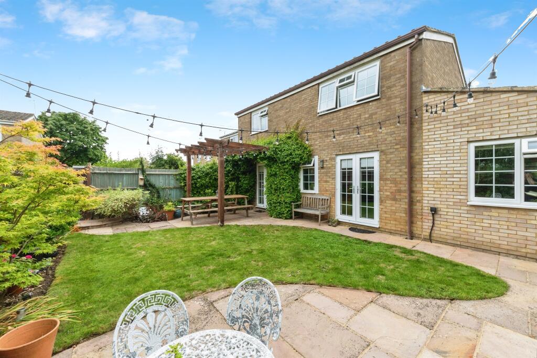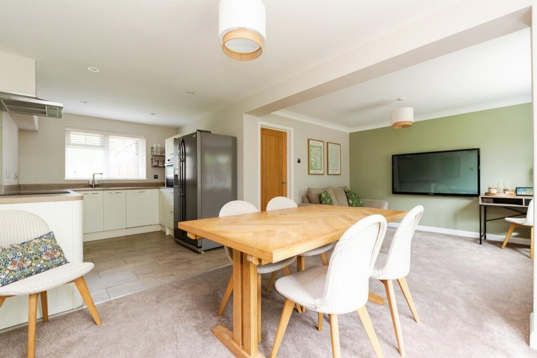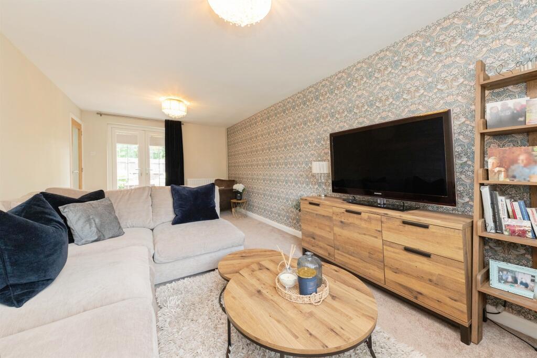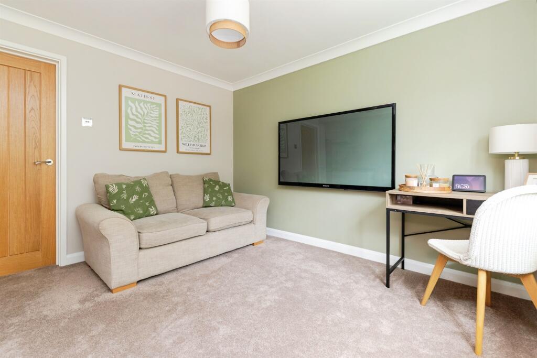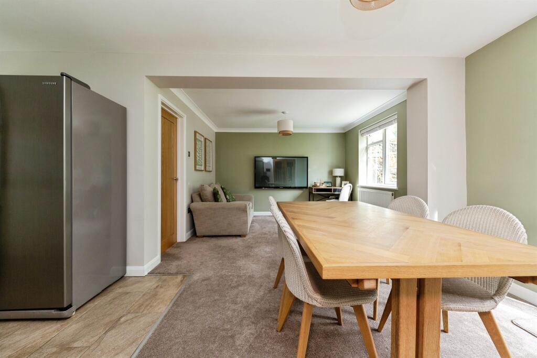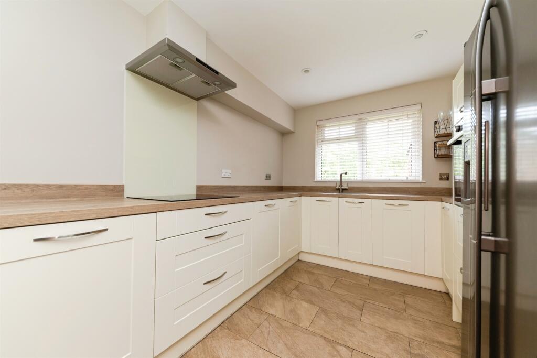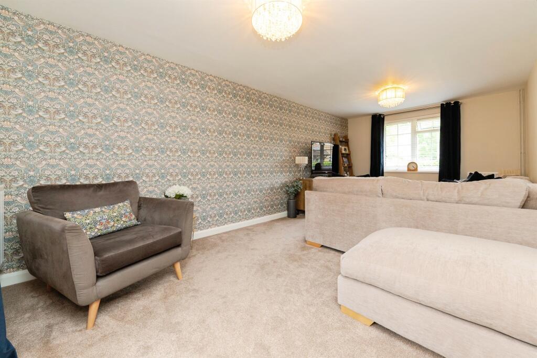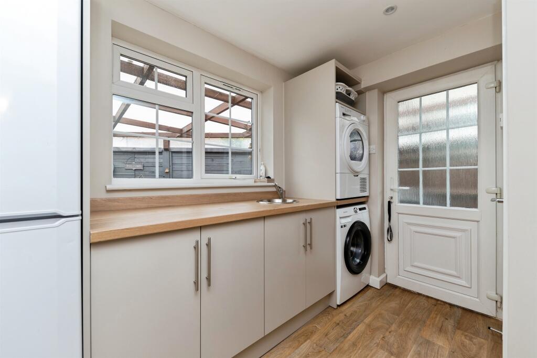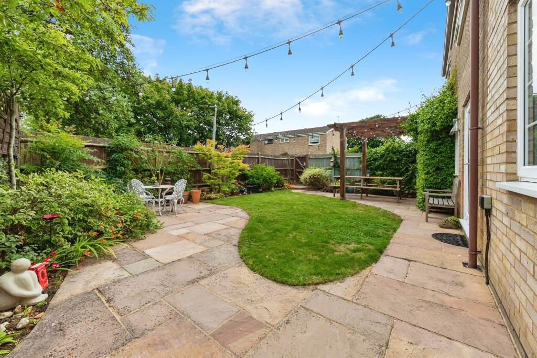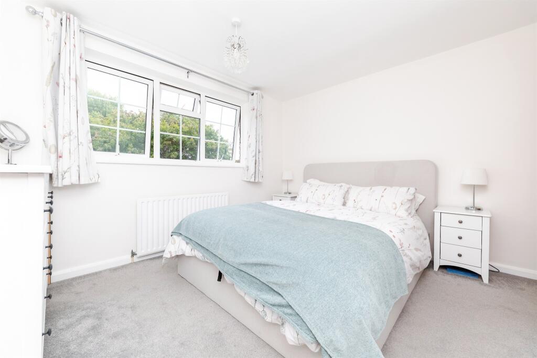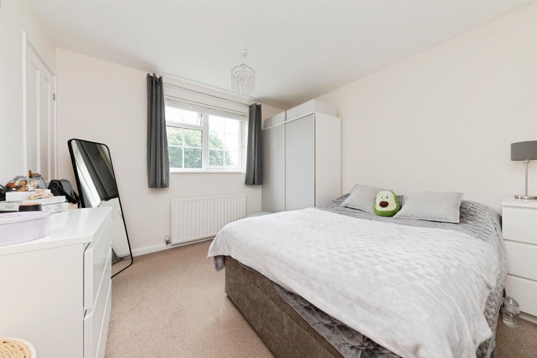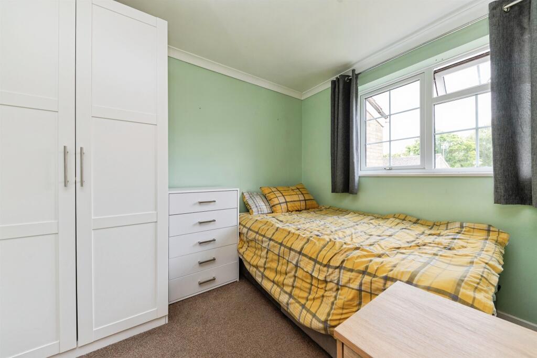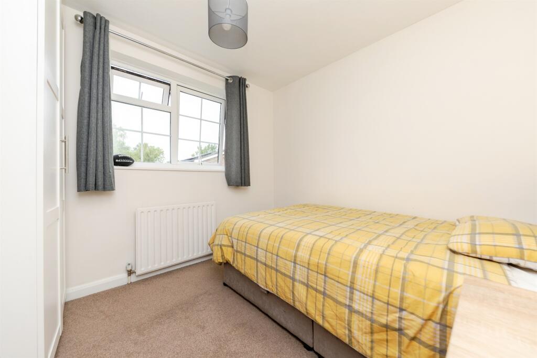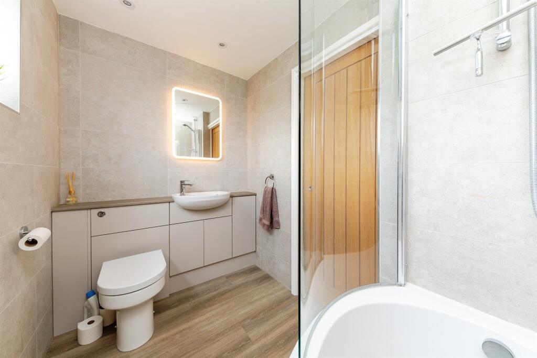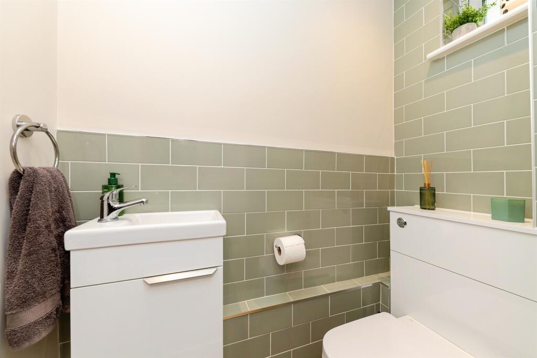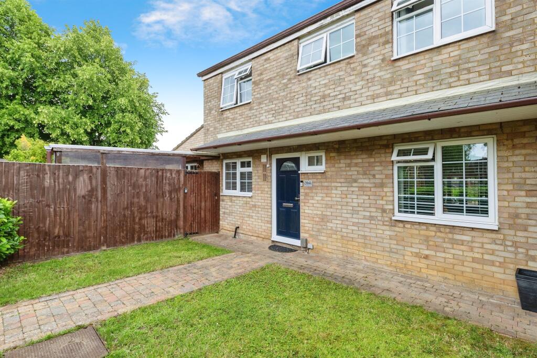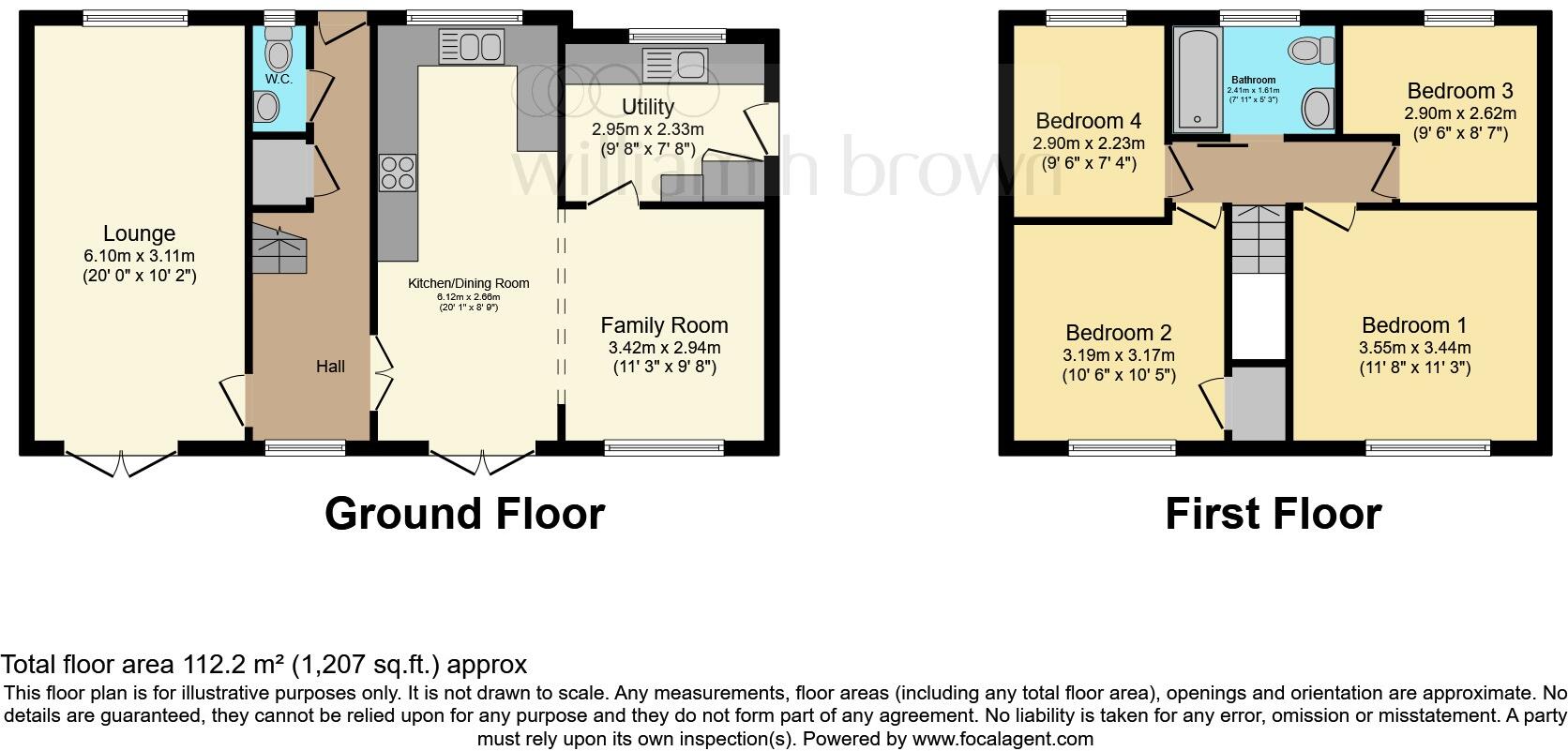Summary - 564 CANTERBURY WAY STEVENAGE SG1 4EG
4 bed 2 bath End of Terrace
Turnkey four-bedroom family home with large wrap-around garden and garage parking.
Chain free extended end-terrace ready to move into
This extended, chain-free end-of-terrace offers a turnkey family home with contemporary finishes throughout. The ground floor opens to a full-length lounge and an extended open-plan kitchen/living space that creates a bright, sociable heart to the house. A practical utility room and downstairs WC add everyday convenience.
Upstairs are four well-proportioned bedrooms (three doubles) and a modern three-piece bathroom, giving flexible space for children, guests or a home office. Recent renovation work and newer double glazing present a low-maintenance interior ready to move into.
Outside, a generous wrap-around garden with paved patios, lawn and a pergola provides private outdoor space for play and entertaining. A garage and driveway parking add practical value for families. The location suits commuters — Stevenage station reaches London King’s Cross in under 20 minutes — while local schools and playgrounds are nearby.
Important notes: stated measurements are for guidance only and services/appliances have not been tested. Prospective buyers should arrange a survey and service checks before purchase to confirm condition and specifications.
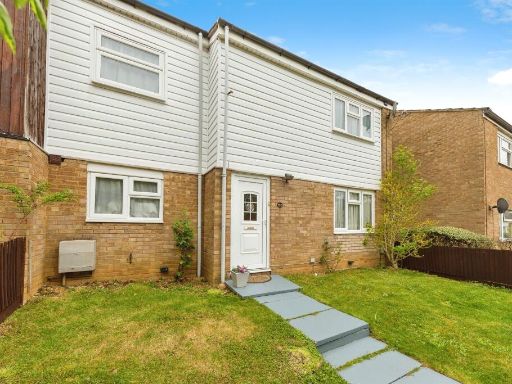 4 bedroom end of terrace house for sale in Canterbury Way, Stevenage, SG1 — £375,000 • 4 bed • 2 bath • 1179 ft²
4 bedroom end of terrace house for sale in Canterbury Way, Stevenage, SG1 — £375,000 • 4 bed • 2 bath • 1179 ft²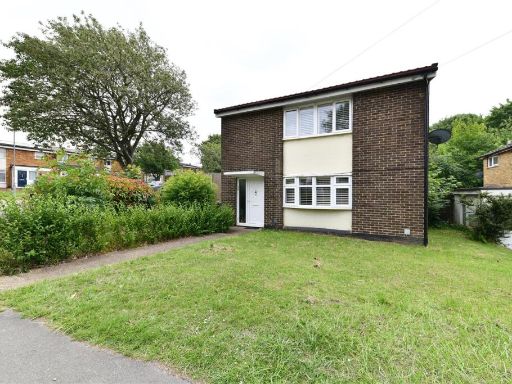 4 bedroom detached house for sale in Bedwell Crescent, Stevenage, SG1 — £475,000 • 4 bed • 2 bath • 1274 ft²
4 bedroom detached house for sale in Bedwell Crescent, Stevenage, SG1 — £475,000 • 4 bed • 2 bath • 1274 ft²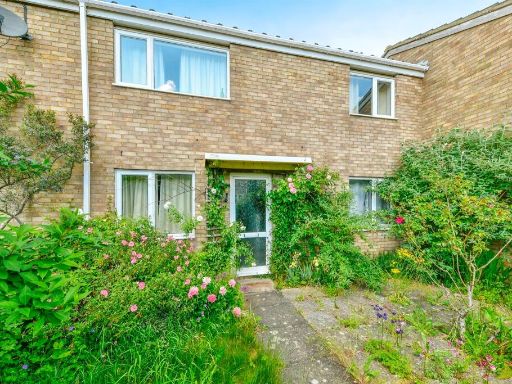 4 bedroom terraced house for sale in Canterbury Way, Stevenage, SG1 — £350,000 • 4 bed • 1 bath • 1055 ft²
4 bedroom terraced house for sale in Canterbury Way, Stevenage, SG1 — £350,000 • 4 bed • 1 bath • 1055 ft²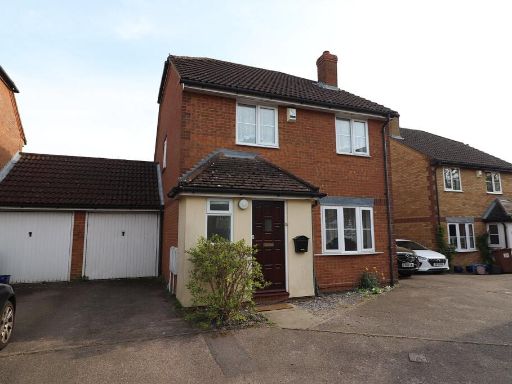 4 bedroom detached house for sale in Hayfield, Stevenage, Hertfordshire, SG2 — £520,000 • 4 bed • 2 bath • 1258 ft²
4 bedroom detached house for sale in Hayfield, Stevenage, Hertfordshire, SG2 — £520,000 • 4 bed • 2 bath • 1258 ft²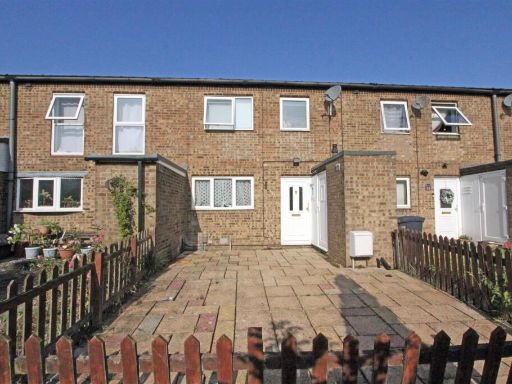 4 bedroom terraced house for sale in Canterbury Way, Stevenage, SG1 — £325,000 • 4 bed • 1 bath • 1020 ft²
4 bedroom terraced house for sale in Canterbury Way, Stevenage, SG1 — £325,000 • 4 bed • 1 bath • 1020 ft²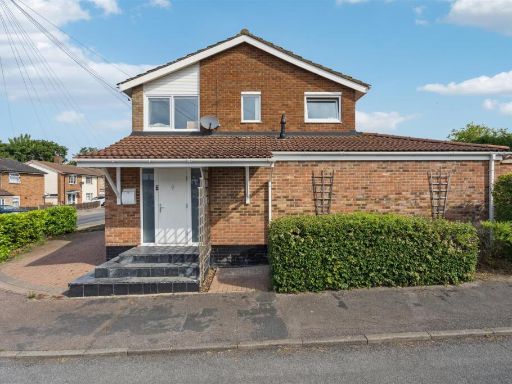 3 bedroom semi-detached house for sale in Chertsey Rise, Stevenage, SG2 — £450,000 • 3 bed • 2 bath • 1237 ft²
3 bedroom semi-detached house for sale in Chertsey Rise, Stevenage, SG2 — £450,000 • 3 bed • 2 bath • 1237 ft²

































